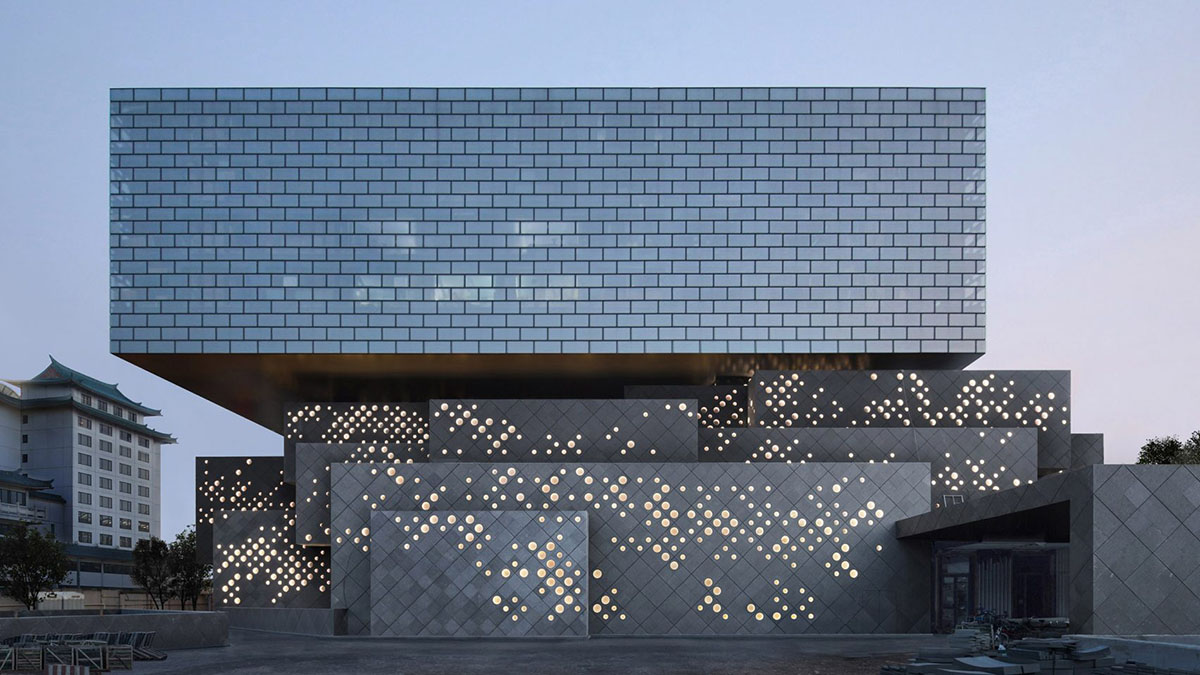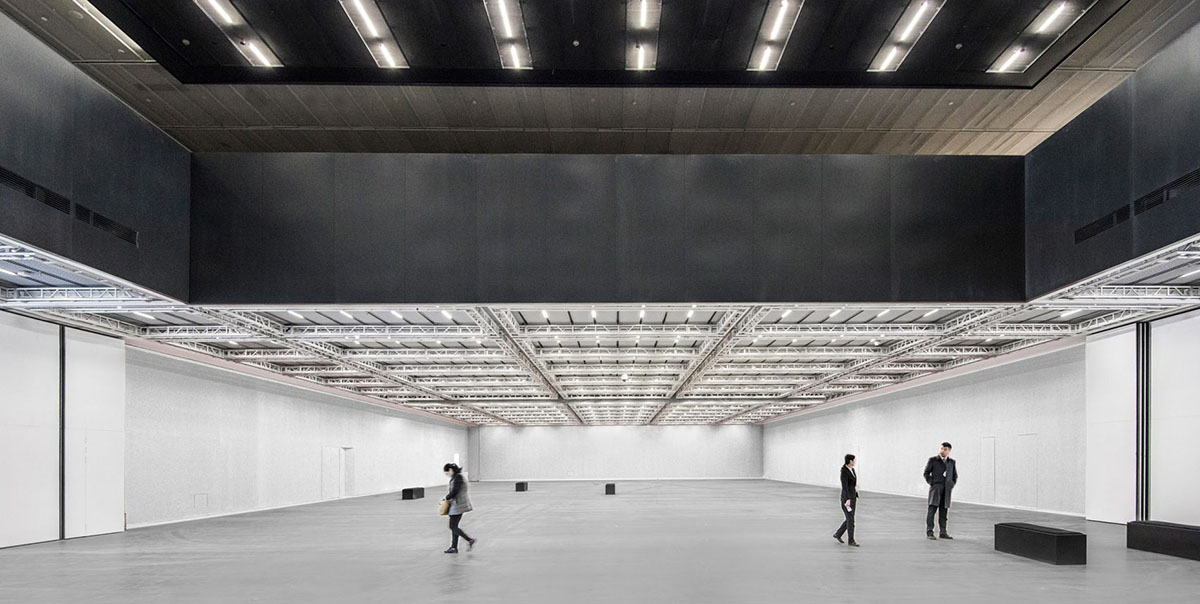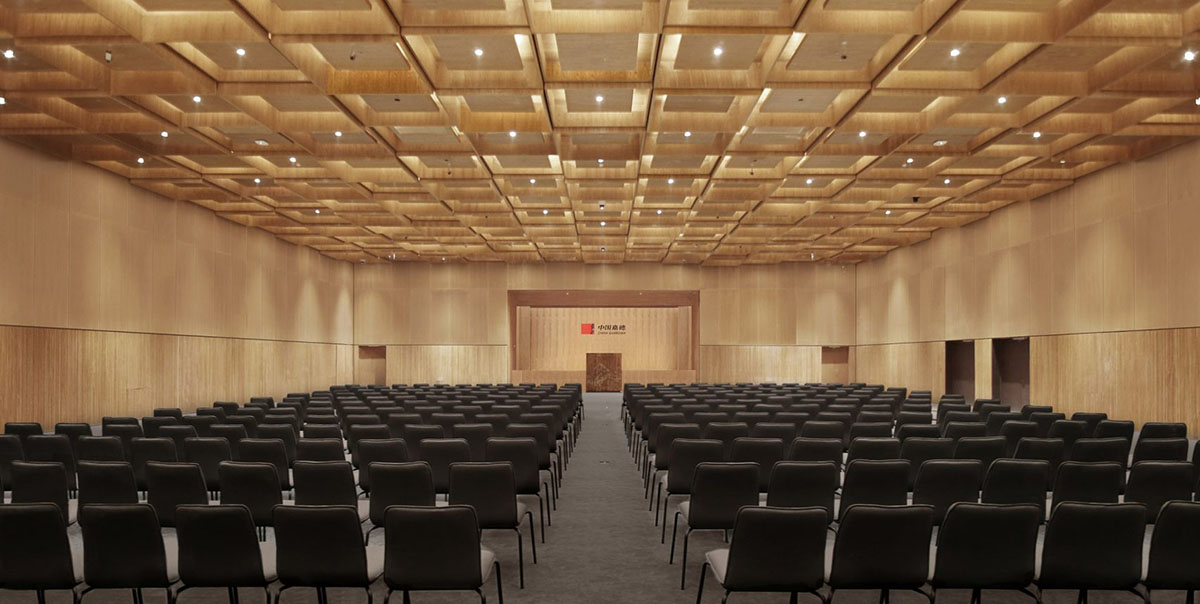Submitted by WA Contents
Büro Ole Scheeren completes Guardian Art Center featuring pixelated volumes and floating box
China Architecture News - Jan 25, 2018 - 06:00 26455 views

German architect Ole Scheeren's firm Büro Ole Scheeren has completed a new hybrid cultural institution, situated on the doorstep of Beijing’s historic Forbidden City.
Called Guardian Art Center, the fragmented building is designed by considering the city’s traditional urban fabric and thriving metropolitan energy with a diverse contemporary arts programming.
Dubbed as the world’s first ever custom-built auction house, the building will create a new typology for a hybrid arts institution in the heart of Beijing. The bold-coloured building offers museum quality galleries and state of the art conservation facilities, as well as including a community resource with restaurants, a hotel, flexible events spaces, and integrated public transport infrastructure.

"The Guardian Art Center is a lot more than just a museum" said Ole Scheeren, principal of Büro Ole Scheeren.
"It’s not a hermetic institution, but rather an acknowledgement of the hybrid state of contemporary culture. It is a Chinese puzzle of interlocking cultural spaces and public functions that fuse art and culture with events and lifestyle."
Conceived as "a machine for culture", the Guardian Art Center has been designed "as an intricate tool for culture and events".
"Designed as a sensitive insertion within the urban fabric of Beijing, the Guardian Art Center’s architecture strikes a delicate balance of old and new and pays homage to its surroundings," said Büro Ole Scheeren.
"The building’s lower portion is a series of nested stone volumes that echo the scale and materiality of the adjacent traditional hutong courtyard houses, while a floating glass ring above exemplifies Beijing’s status as a global metropolis," added the firm.

At the lower level, the building is comprised of a series of pixelated volumes, made from grey basalt stones. They have been carefully perforated with a lyrical pattern of circular lenses that admit light to the building’s interior, based on an abstraction of the historic Chinese painting Dwelling in the Fuchun Mountains by the 14th-century painter Huang Gongwang, one of China’s most celebrated landscape artists.

Resting atop the lower stone portion of the building is a floating ring composed from window-sized glass elements in a brick pattern. The ring’s placement atop the lower stone pixels lends the building a sense of weight and gravitas that ties it to Beijing’s architectural character.
The contrast between the structure’s complimentary elements creates a vibrant aesthetic that acknowledges the complexity and multivalence of a contemporary city.

"The two scales and textures of the building exist in an inverted, dialectic relationship," said Scheeren.
"Typically, bricks would be grey stone, but here they have been scaled up to become large, floating glass panes. The scale of the upper volume and the materiality of the glass enters into a dialogue with the contemporary city, while the symbolism of the brick reflects the adjacent hutong and represents the common people."
"It becomes a statement of humbleness in proximity to the imperial Palace, the Forbidden City. The building’s architecture embeds multiple layers of abstracted cultural and historic notions and captures the complex emotional spectrum of Beijing with a very understated sense of monumentality."

The building's spaces are easy and intuitive to navigate, but possess ample nuance and character to accommodate the auction house’s diverse and ambitious programming. At the heart of the building is a 1,700-square-metre column-free exhibition space that has been designed for maximum flexibility.

Image © Alex Fradkin
Located close to the Forbidden City and opposite the National Art Museum of China (NAMOC), one of Mao Zedong’s Ten Great Buildings, the building plays a pivotal role in shaping the development of the city by reinserting a non-governmental space for art and culture into the center of the city.

Image © Buro Ole Scheeren
The significance of the site’s history had led to dozens of architectural designs for its redevelopment rejected over the past two decades by the Beijing planning bureau and preservation commission, before Buro Ole Scheeren gained approval to realize its design.

Image © Shuhe
"Our architecture has reconciled the city’s complex narratives and offers a new perspective on the relationship between the historic and modern city with a building that reflects Chinese identity in a contemporary way," said Scheeren. "The completion of the Guardian Art Center positions architecture together with arts and culture as essential to the city’s future."
Project facts
Design architect: Buro Ole Scheeren
Principal/design: Ole Scheeren
Partners: Eric Chang, Dan Cheong
Associate in charge: Virginia Chiappa Nuñez
Team: Marcel Holmberg, Sun Ke, Emily Liang, Cecilia Lei, Yingda Liu, Anna Pierotello, Nina Sattler, Olaf Turck, Lin Wang; with: Benjamin Ahrens, Mark Biemans, Kim Bjarke, Catarina Canas, Alicia Casals, Michael Cavander, Jeffrey Cheng, Patrick Conway, Dyno Du, Nicolaz Frez, Brian Fung, Daniel Hawkins, Xinran Ji, Philipp Kramer, Emeline Laurencon, Yuyang Lin, Mavis Liu, Wymen Lo, Max Ma, Rafael Merino, John Murphey, Marcin Olszowski, Kevin Ou, Kevin Park, Yanyadech Phornphong, Aaron Powers, Klementina Savickaite, Jim Shi, Chiara Storino, Joseph Tang, Yang Tao, Elena Yang, Quentin Yiu, Francis Young, Lei Yu, Danny Zhang, Bruno Zhao, Weiwei Zhang, Yi Zhu
Concept team: Catarina Canas, Brian Fung, Paloma Hernaiz, Marcel Holmberg, Tait Kaplan, Jaime Oliver, Joseph Tang
Local design institute: Beijing Institute of Architectural Design
Structural engineer: Thornton Tomasetti
Building services engineer: WSP
Facade consultants: Front Inc, PFT Construction Consulting
Interior design: Buro Ole Scheeren, MQ-Studio
Lighting consultant: ZDP
All images © Iwan Baan, except otherwise stated
> via Büro Ole Scheeren
