Submitted by Sophia T
HDD Designed a Mongolian Yurt-Shaped Architecture in a Grassland in China
China Architecture News - Feb 28, 2018 - 03:33 33050 views
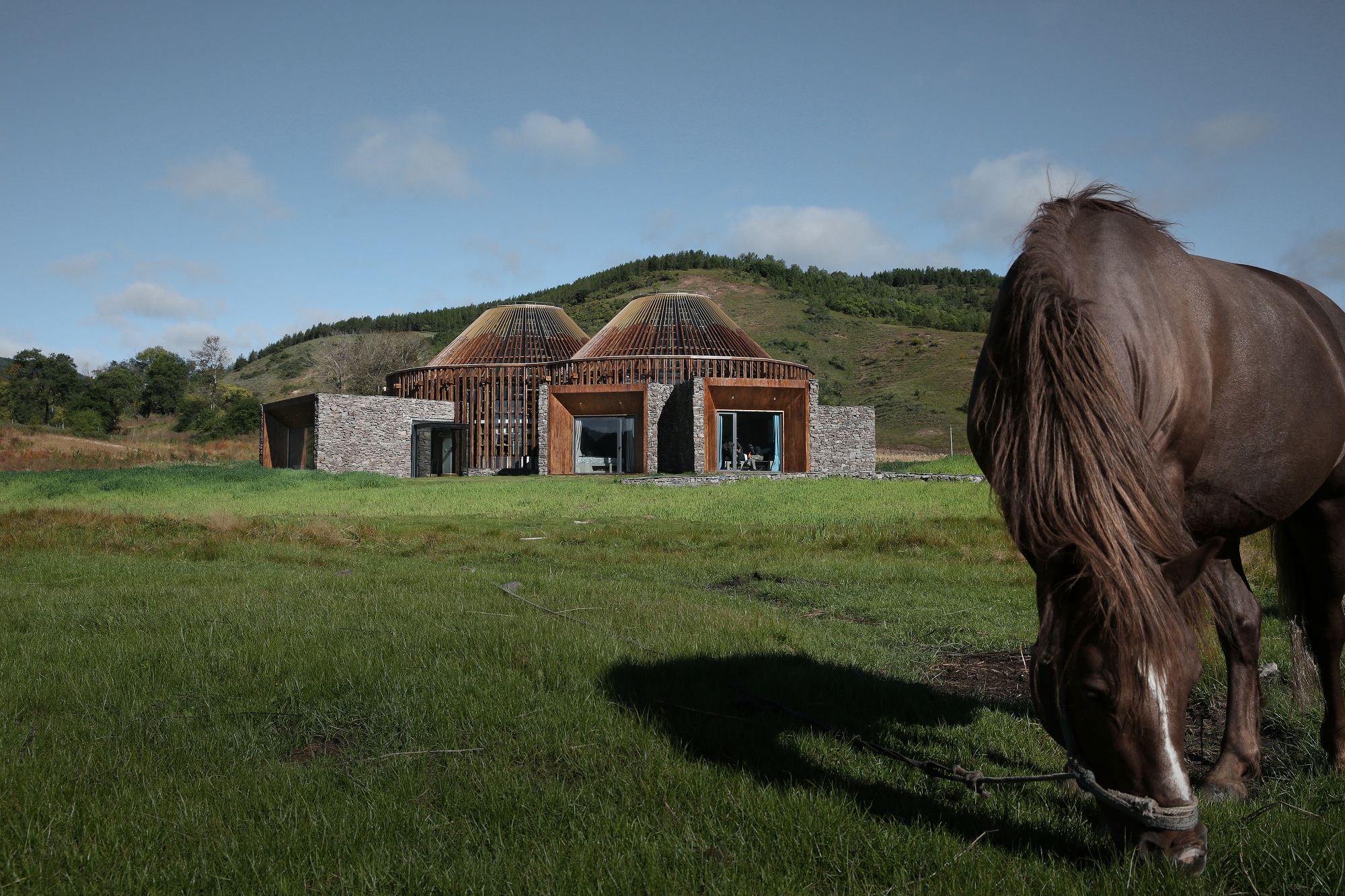
Chinese design group HDD has created a Mongolian yurt-shaped architecture in Mulan Weichang, a grassland located in the north east of Hebei, China. The group took inspiration from traditional yurt building, used local materials such as old stone, wooden beam and rattan to achieve a public architecture which fits into the vast nature seamlessly. This building is a center for community activities as well as a public “living room” for families in the land, and it will also be a central library for the region.
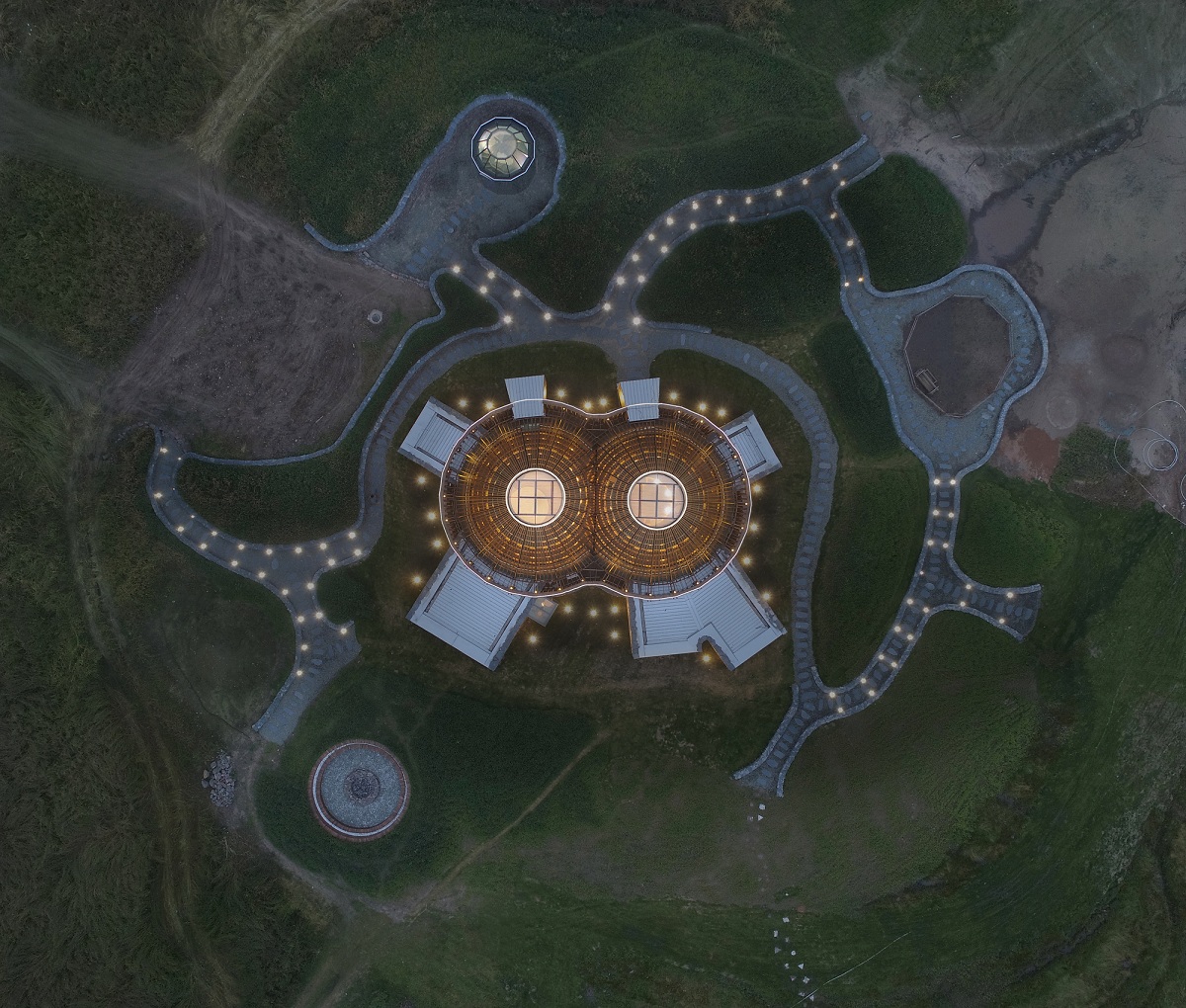
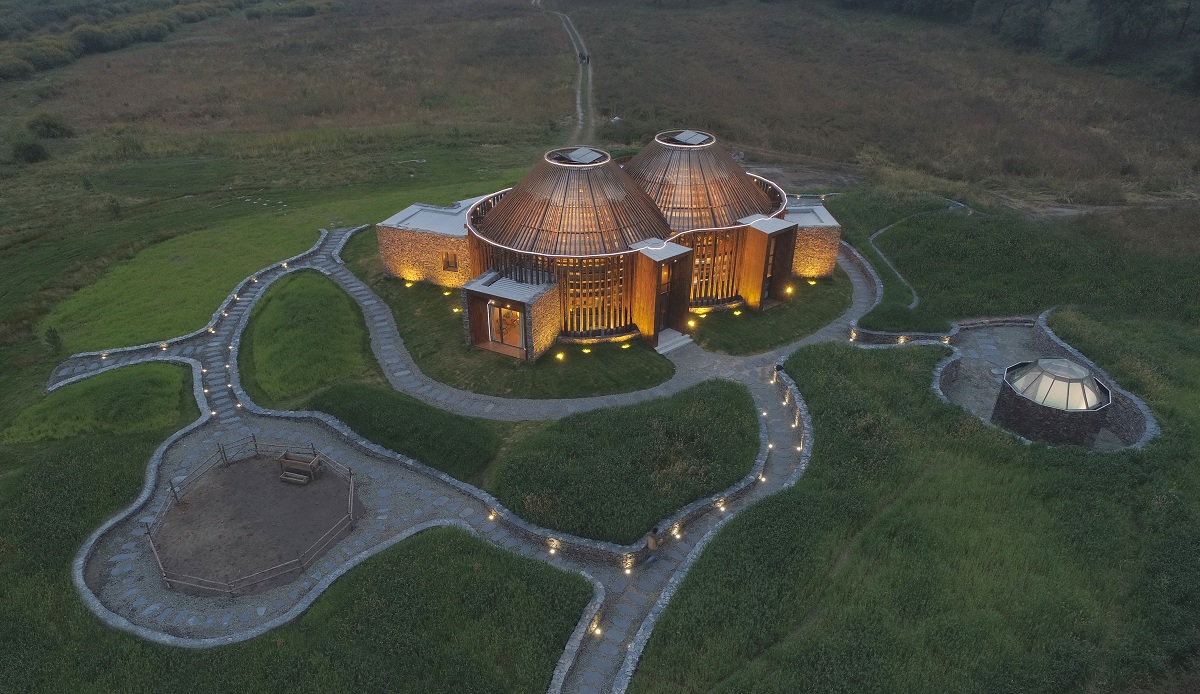

"The yurt is the one of the earliest architecture prototype in the human history. The round shape of yurt creates incredible harmony relationship between nature and people. Meanwhile, the double circle stands for luckiness," said HDD in its project brief.
"The combination of different cultures creates such a unique architecture. Meanwhile, the shape of the roof has the same design language with traditional Chinese architecture. The mixture of culture also represents the mixture situation in Weichang—the only Man-Meng self-governing town in China," added the firm.
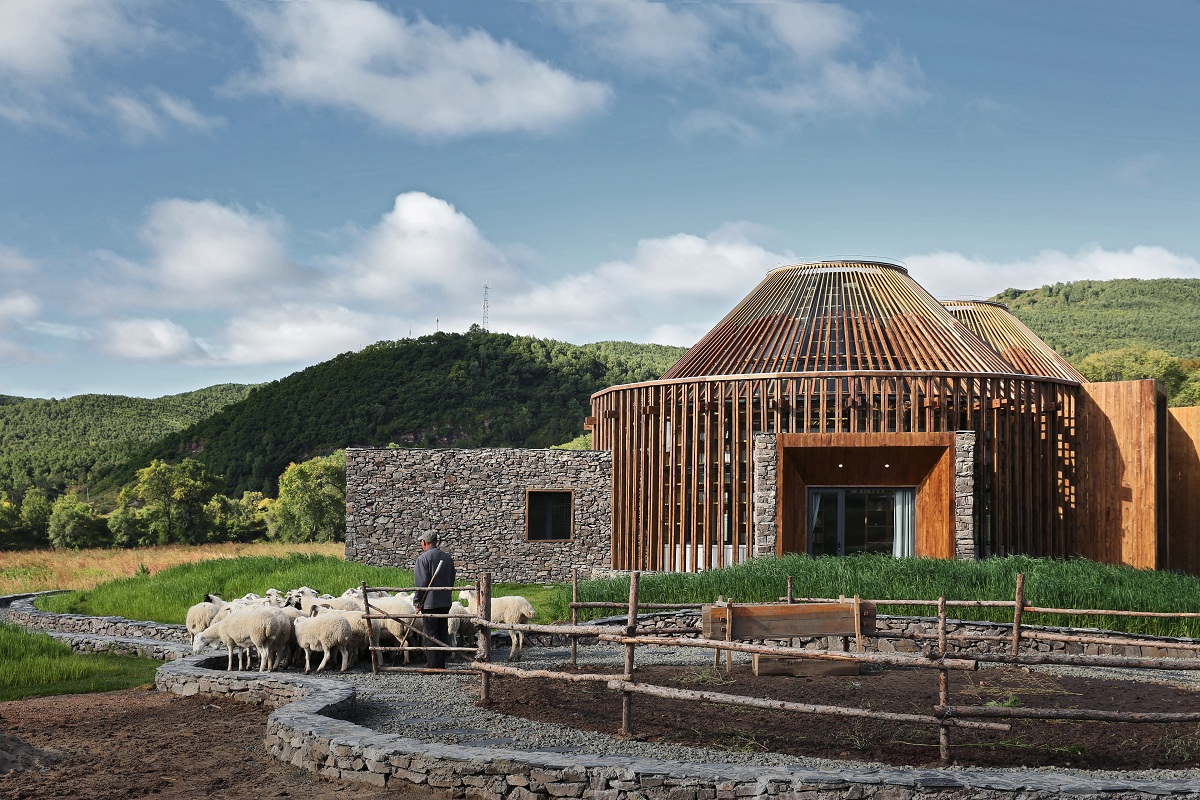
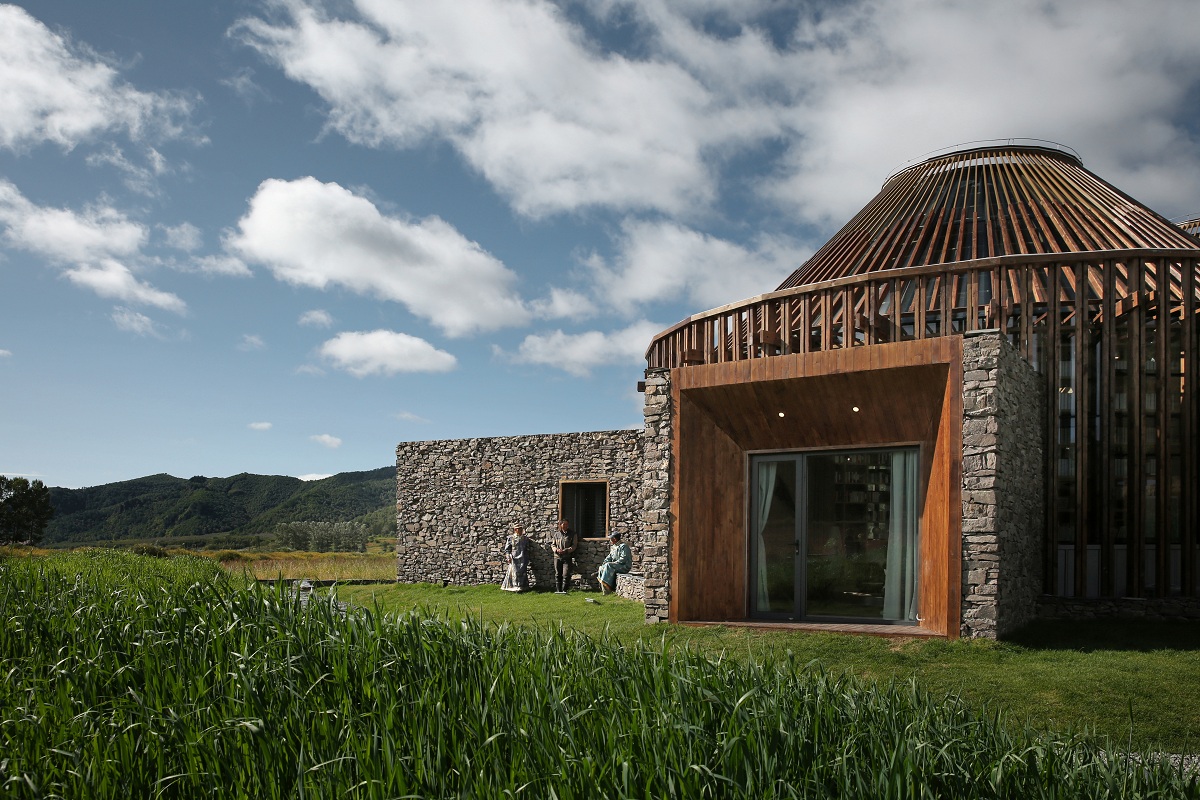
According to HDD, the most difficult part of the project is to create eternal relationship between grassland and the building. 3 different ways are created in order to achieve the goal. The first is to be inspired by local architecture. The second is to use local material including old stone, used wooden beam and rattan. Together with surrounding micro landscape, the building could fit into the vast nature.
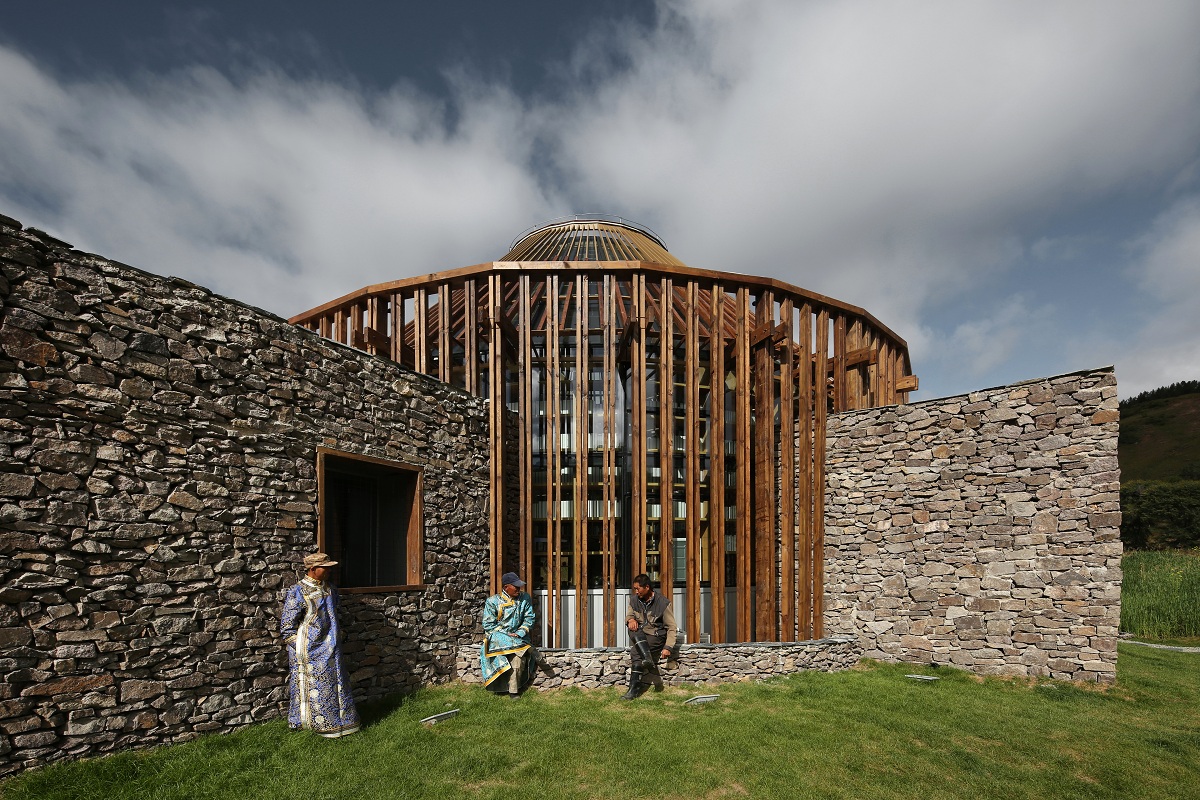
The main structure of the building is comprised of steel framing, combining with triple layered low-e glass panel. "The outside wooden frames become the shading system for the building. The connection of the wooden frame follow the tectonic principle," explained the studio.
"All the stone and wood come from the local area for the sustainable development. The construction method with prefabricated pieces could make sustainable development on the grassland."
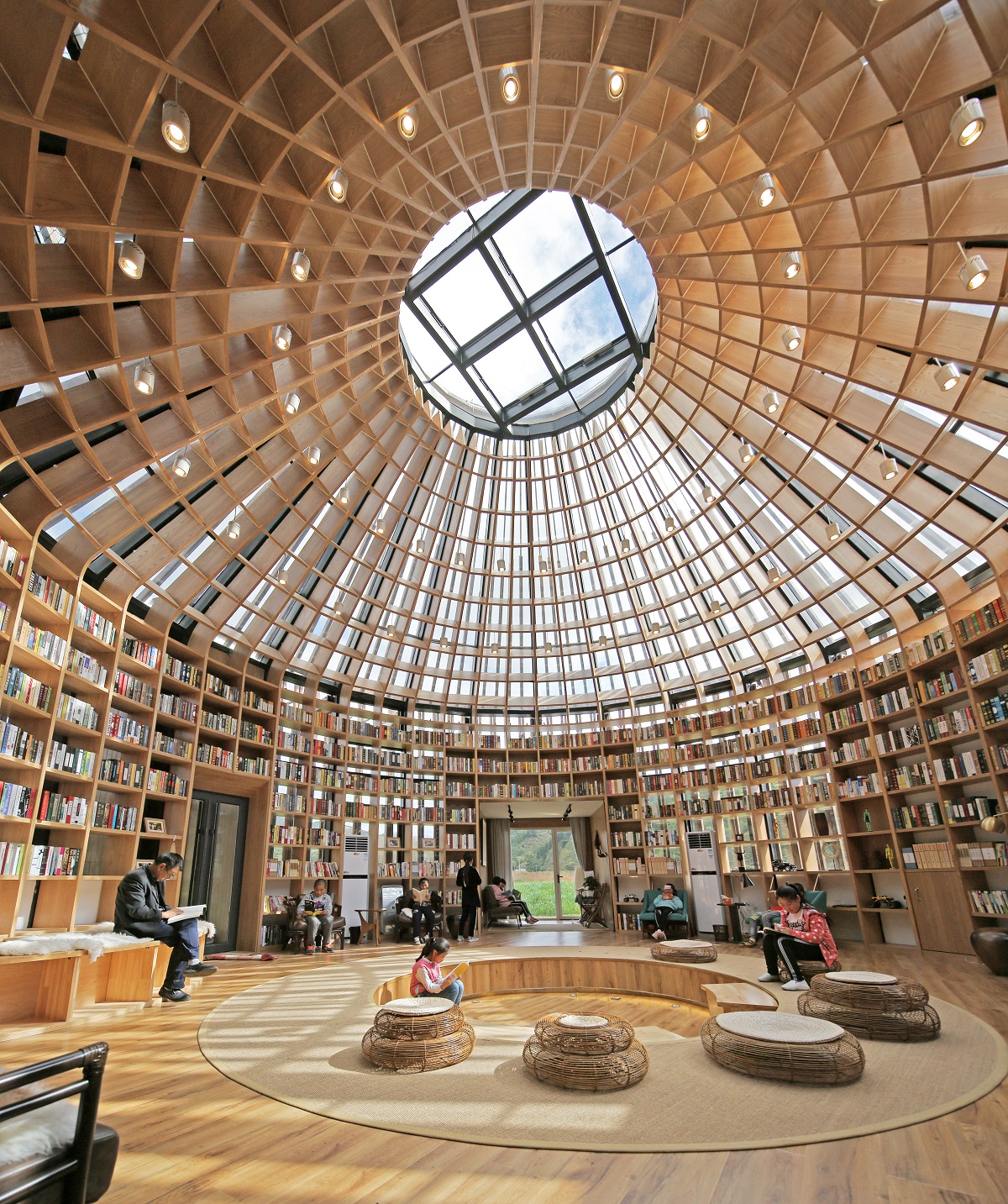
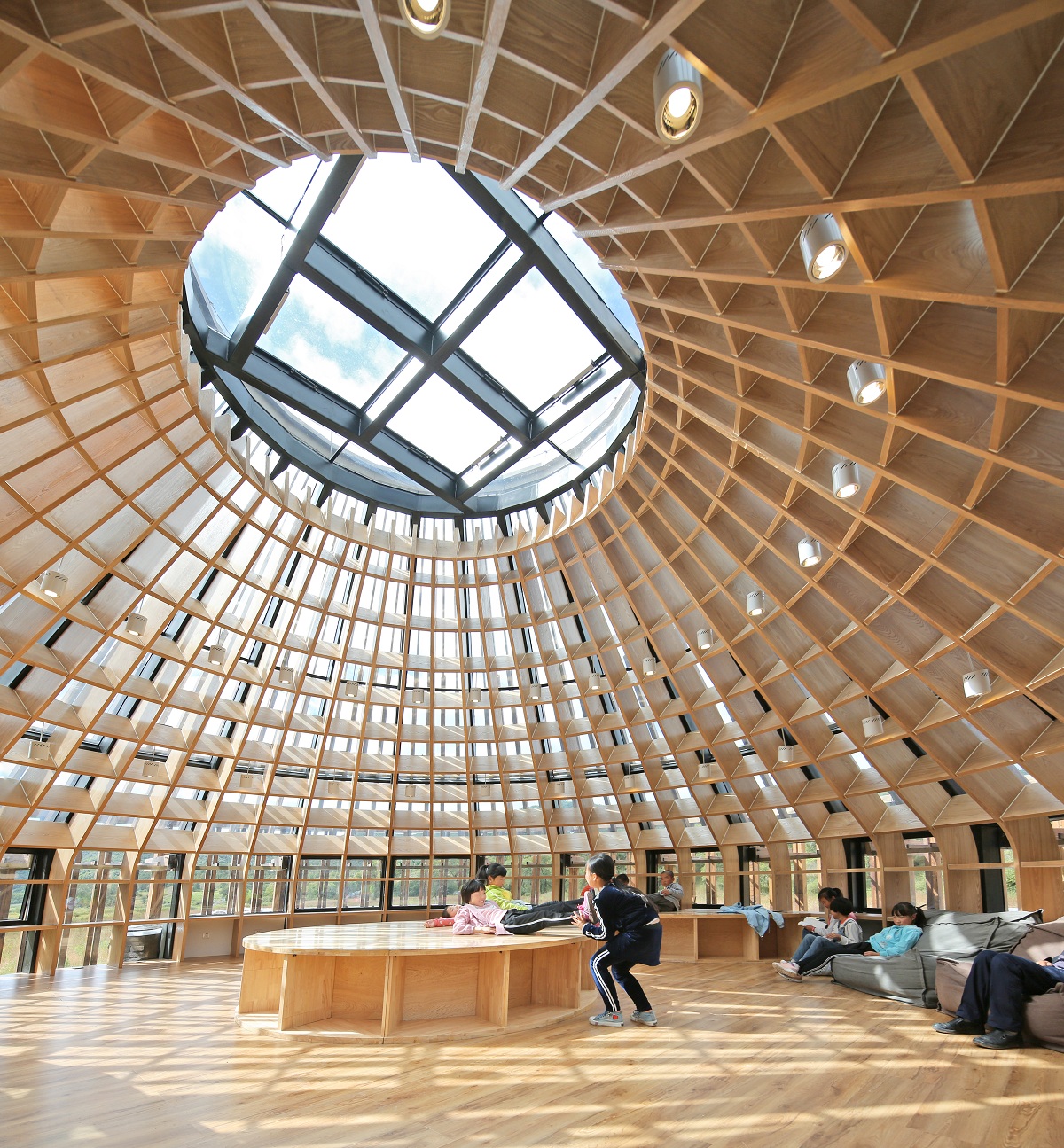
"The main core of the building is the double circled lobby, also served as a local library. The design concept of the main lobby is based on the yurt interior. Two big circles create the main living room, extending the traditional yurt layout."
"By creating wooden frames in different thickness, the flower shaped roof could be made. While the extended boxes become the semi-public space. This kind of layout makes the yurt fit the modern lifestyle."
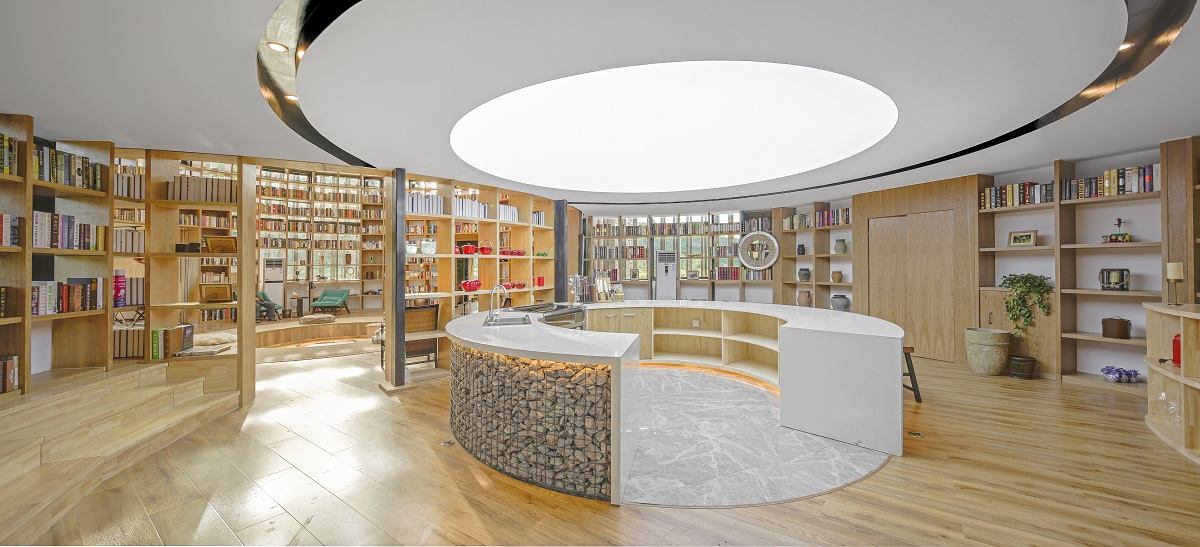
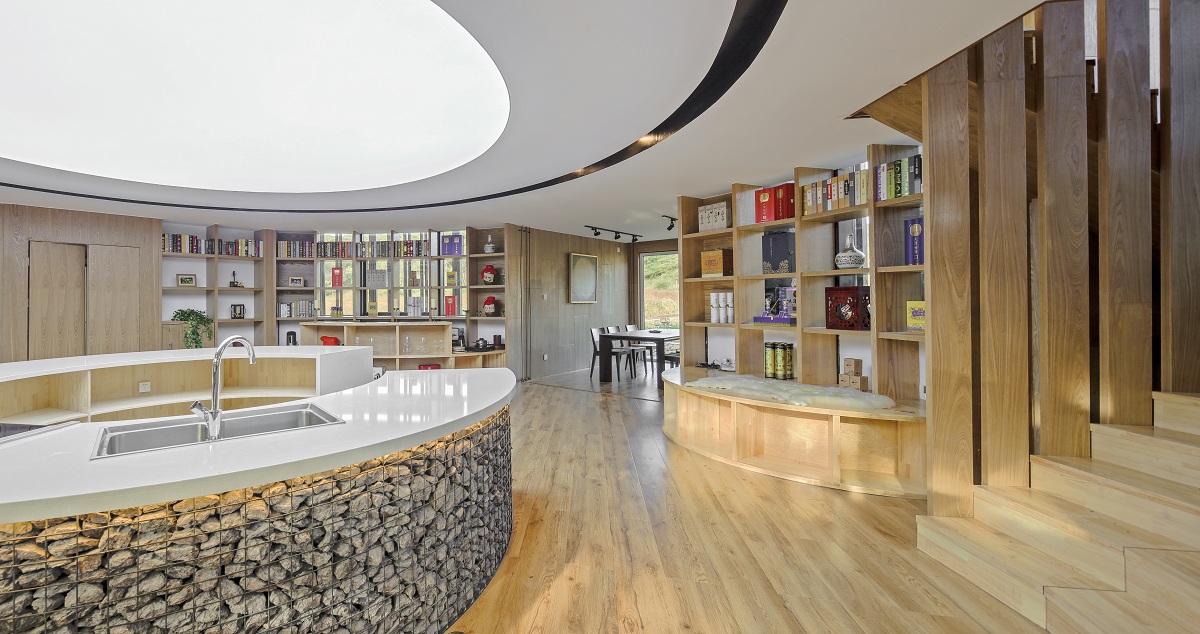
The open kitchen area creates a shared space for inviting all guests to cook together, the circled shape is echoing with the lobby.

The dining space is in one of the square spaces, where the wood materials create a pure, simple and cozy dining environment.

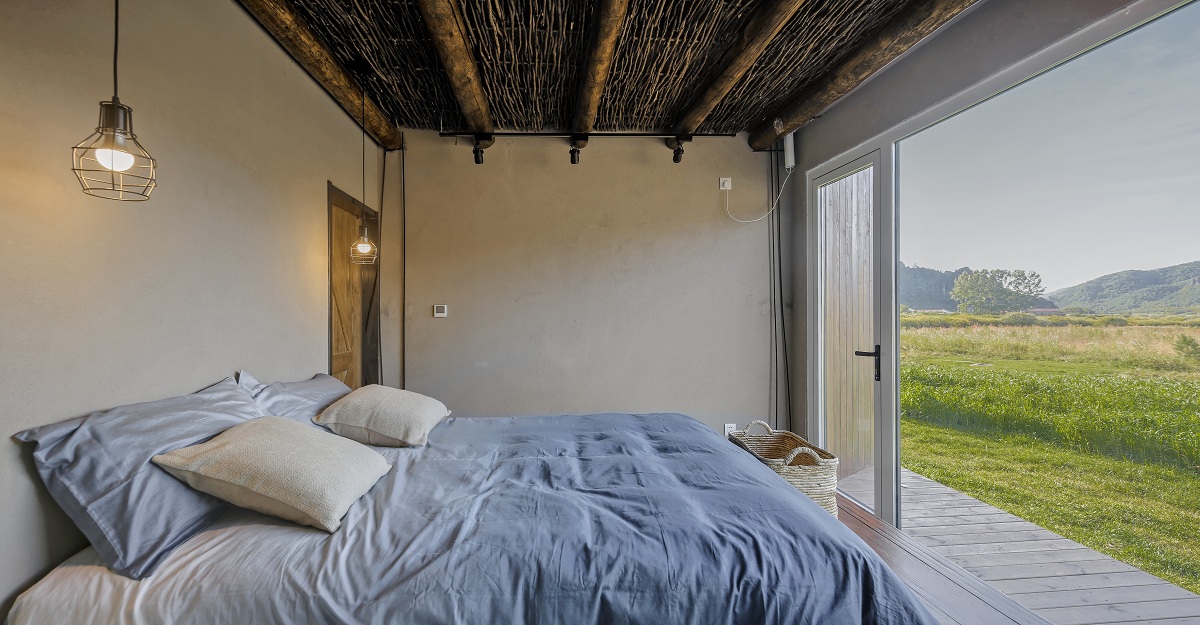


A bedroom was also designed for people to rest, the rattans on the ceiling were made by local residents, and you can enjoy great views through the large glasses.

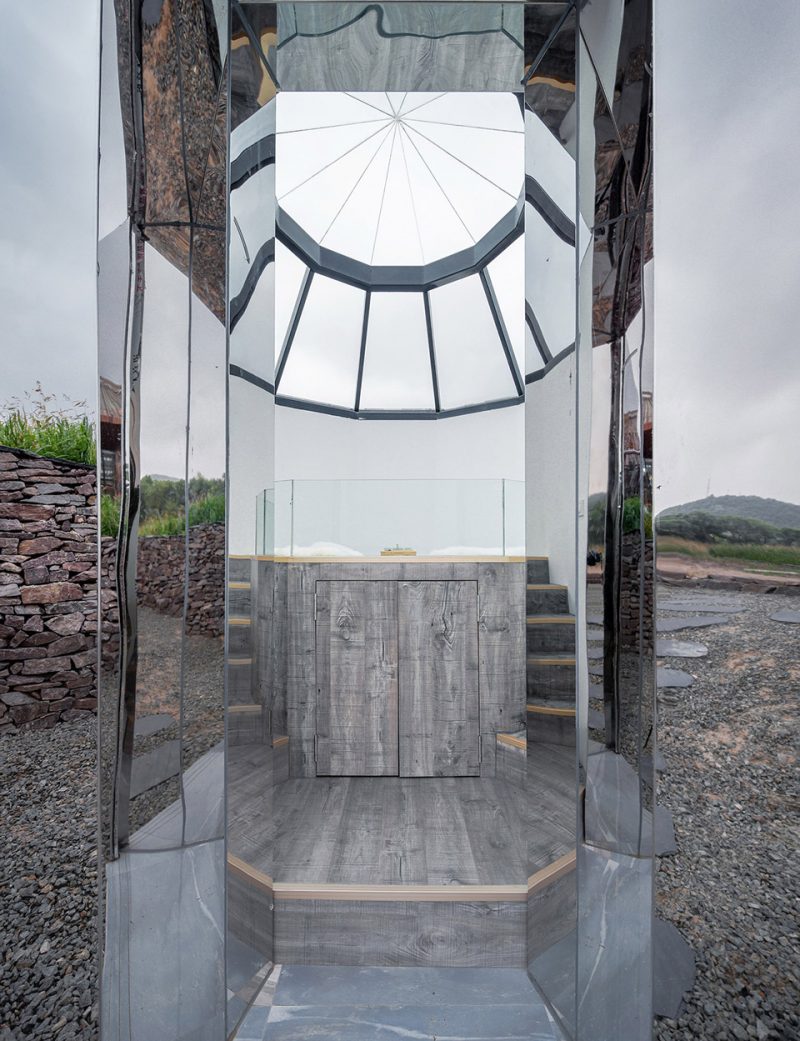

Surround the building is the area of micro landscape, creating dynamic experience for visitors. The glass roof of Stargazing hut floats on the top of the grass. This particular small pavilion provides great experience for astronomy enthusiast.
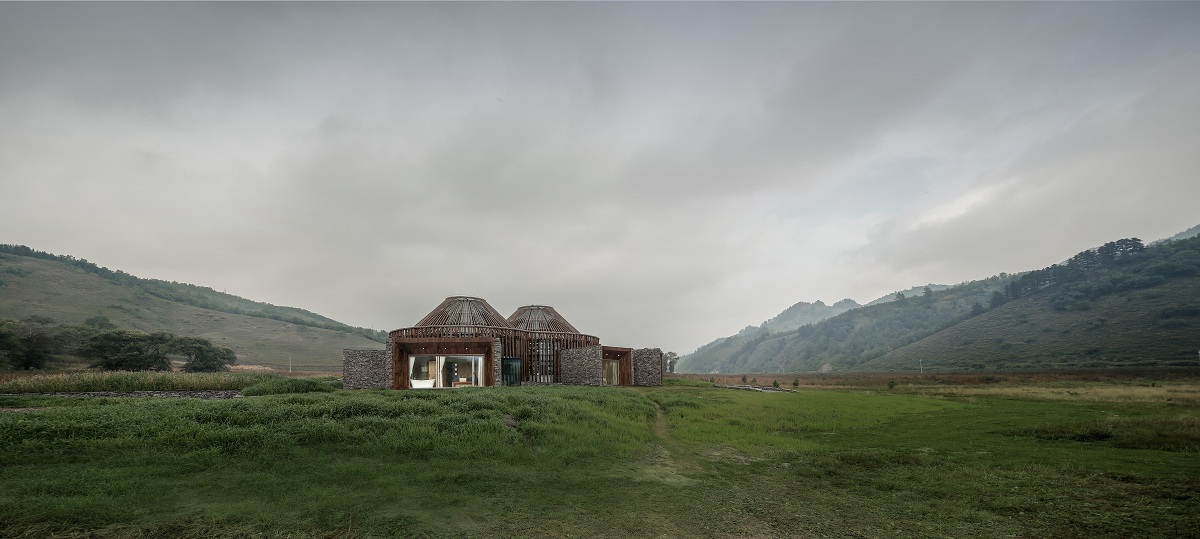

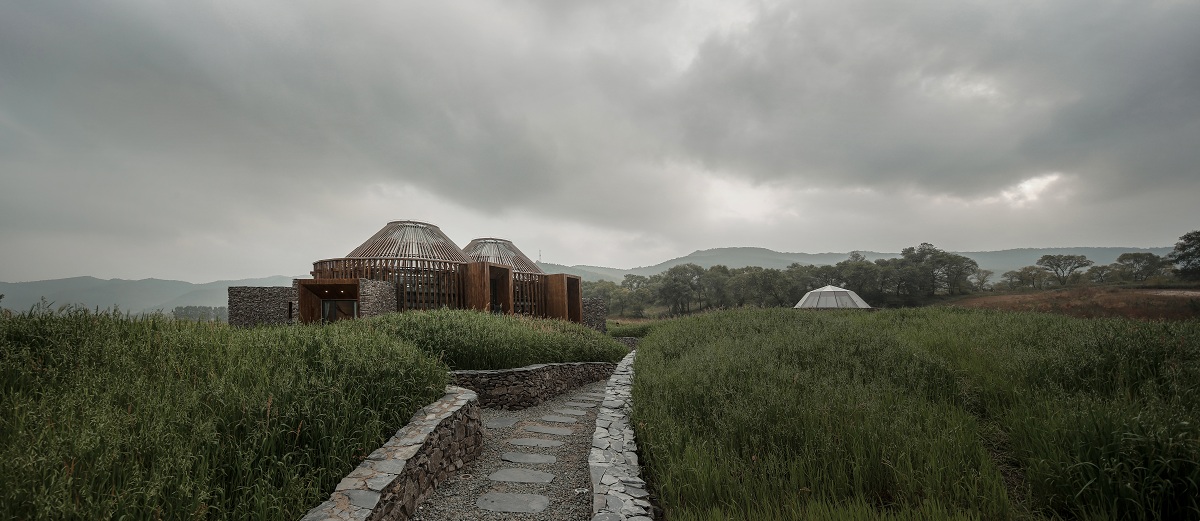
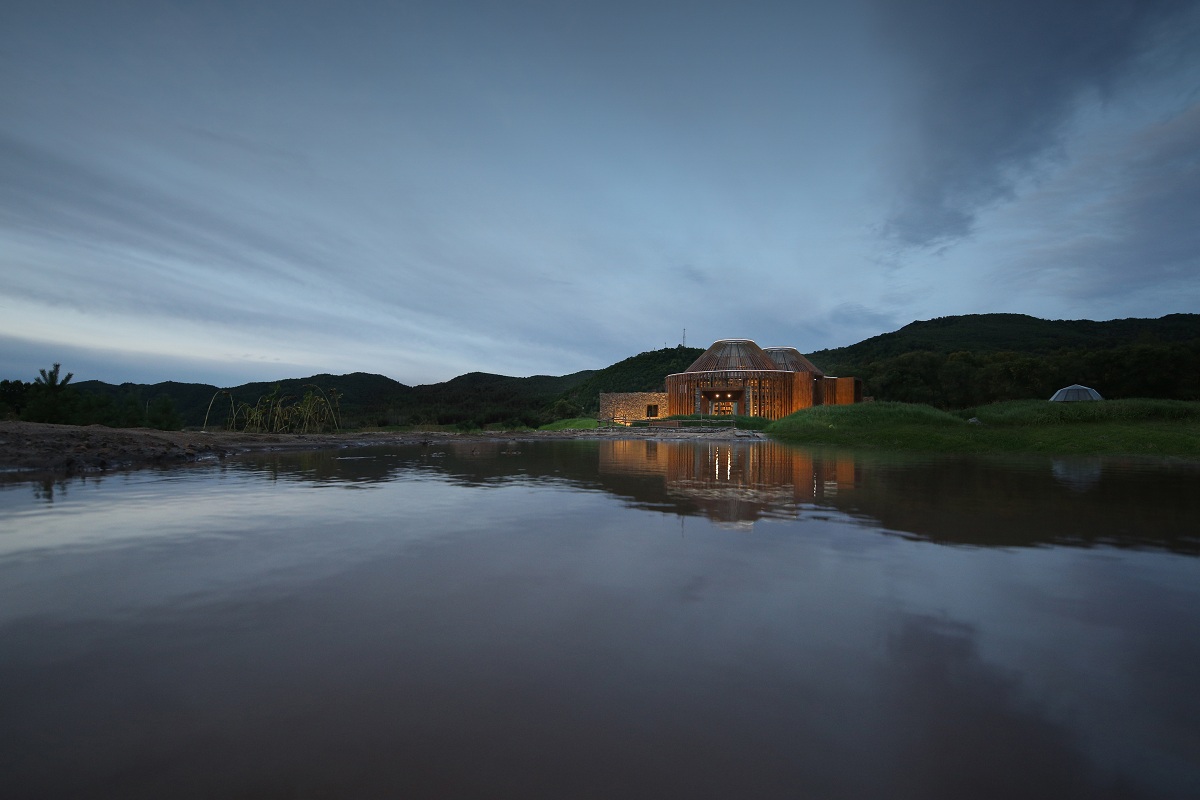

The architecture is blended into the local environment very well. Every day and night, you are surrounded by nature in this quiet and peaceful land. HDD described this building as “The Catcher in the Rye for this region”. They hoped different people with different faiths could come here to play together and share different ideas to forge into a strong group.
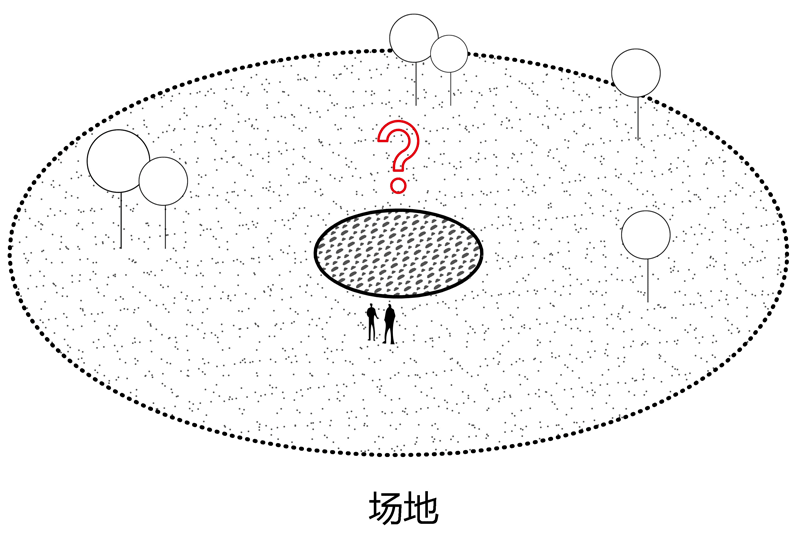

The transition from traditional Mongolian bag to current architecture
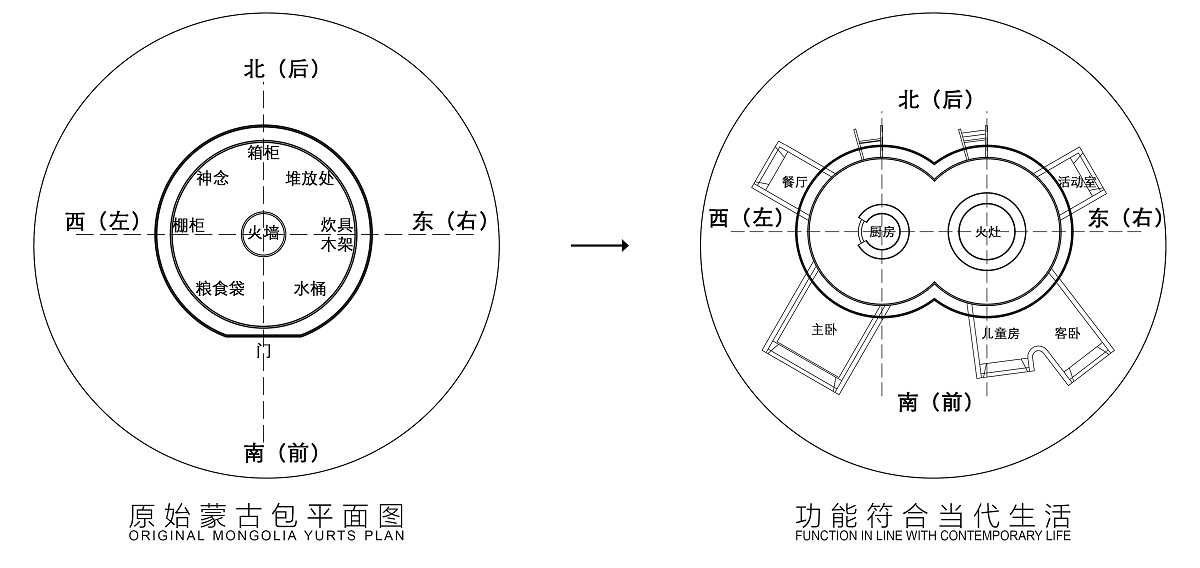
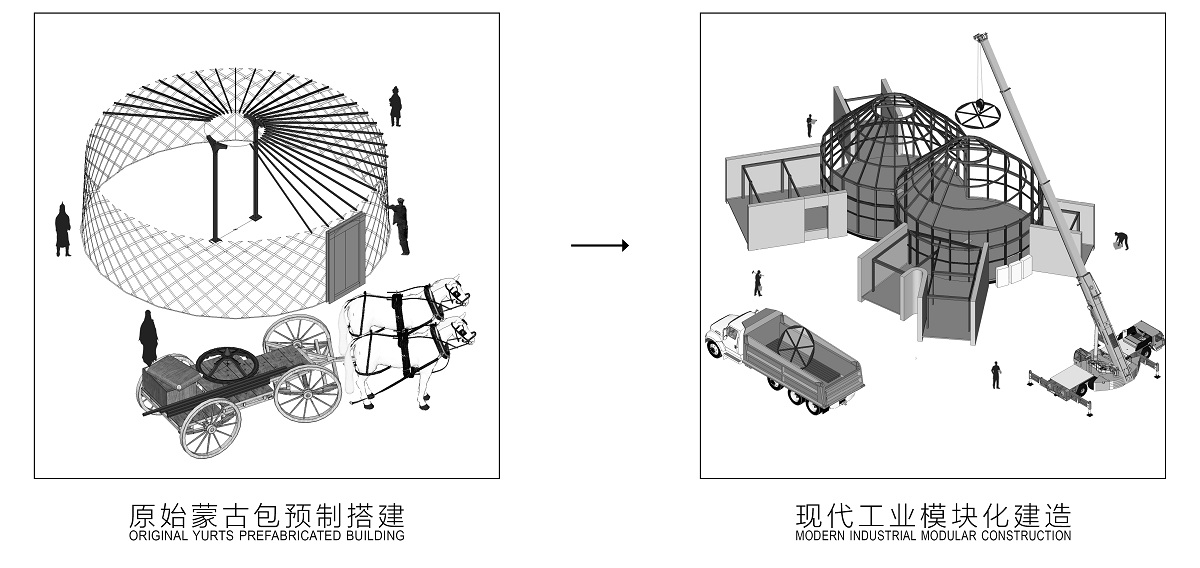
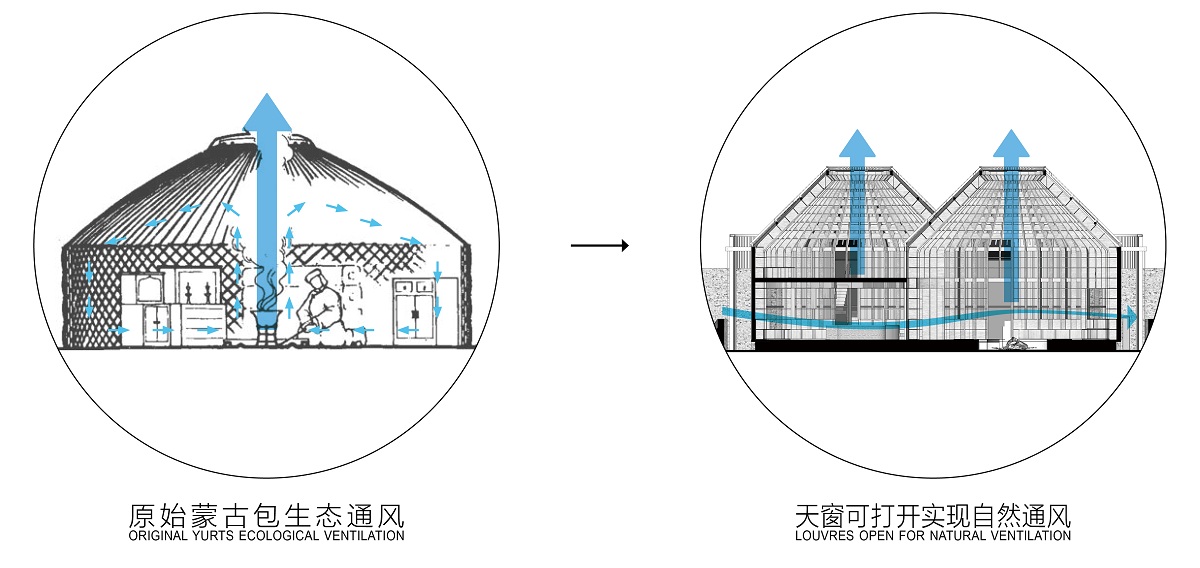
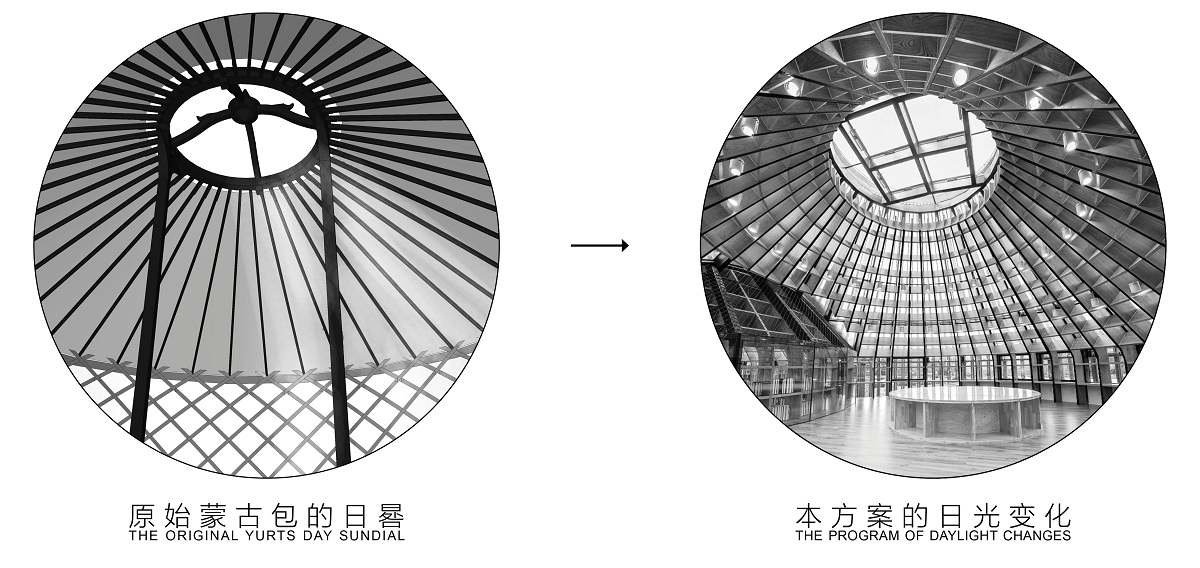


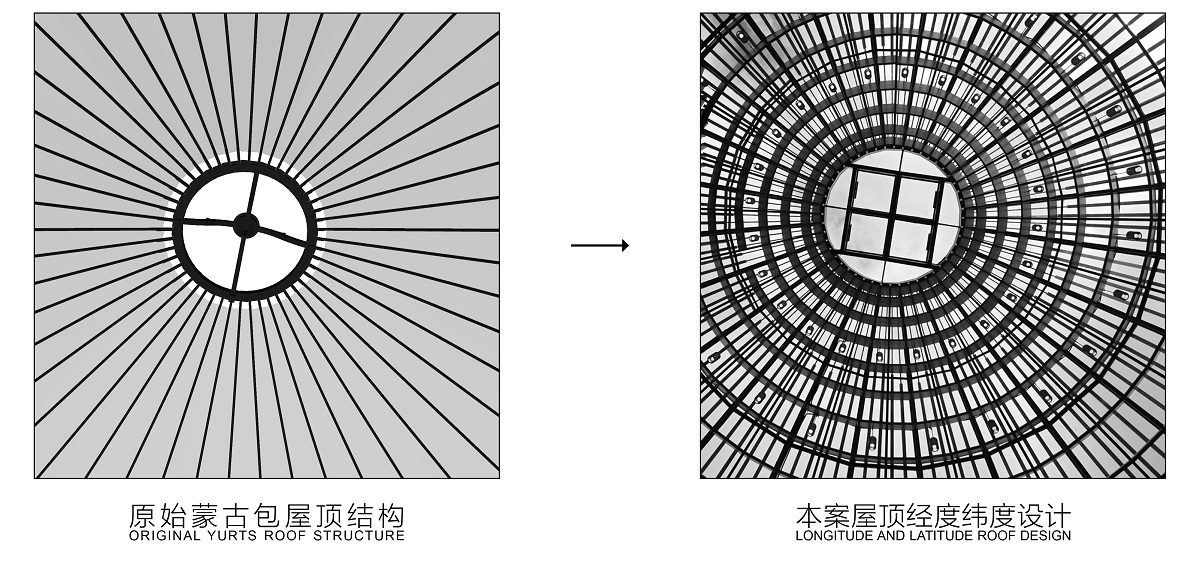
Design concept diagrams
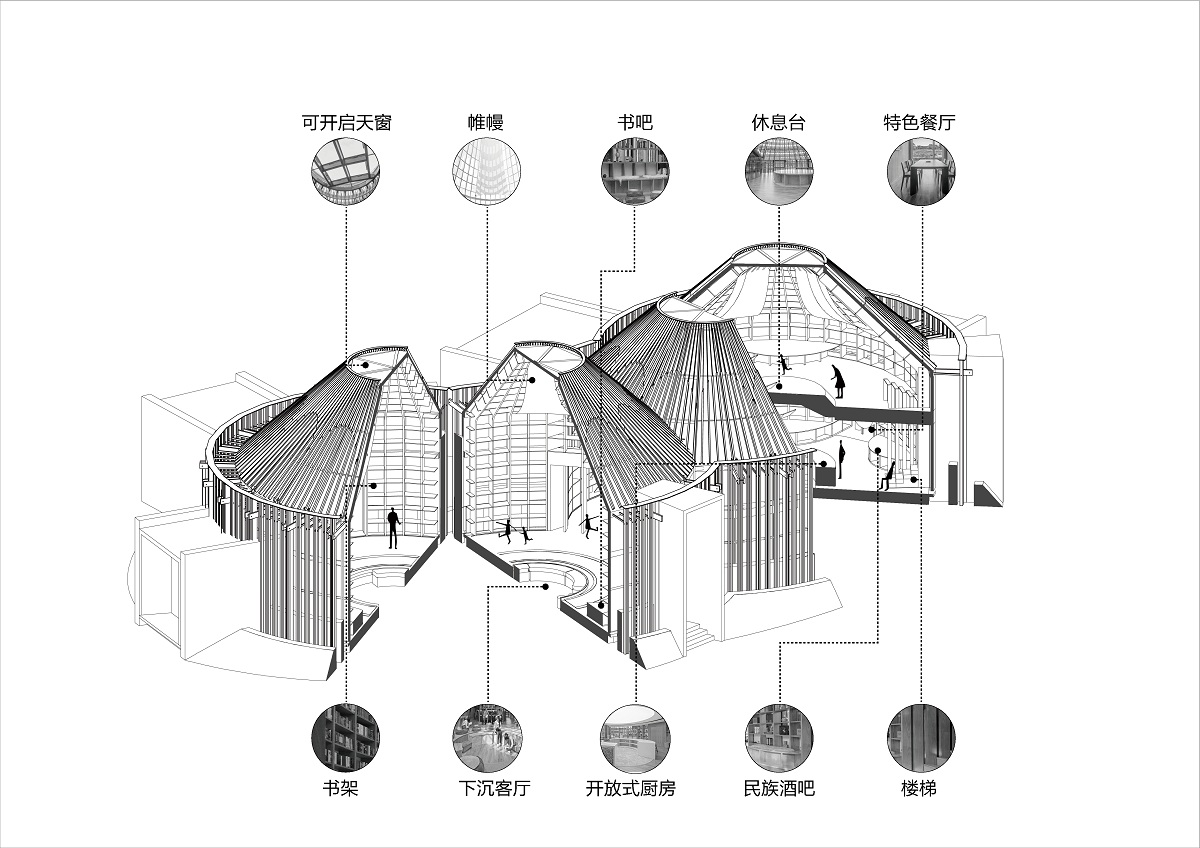
Functions and spaces
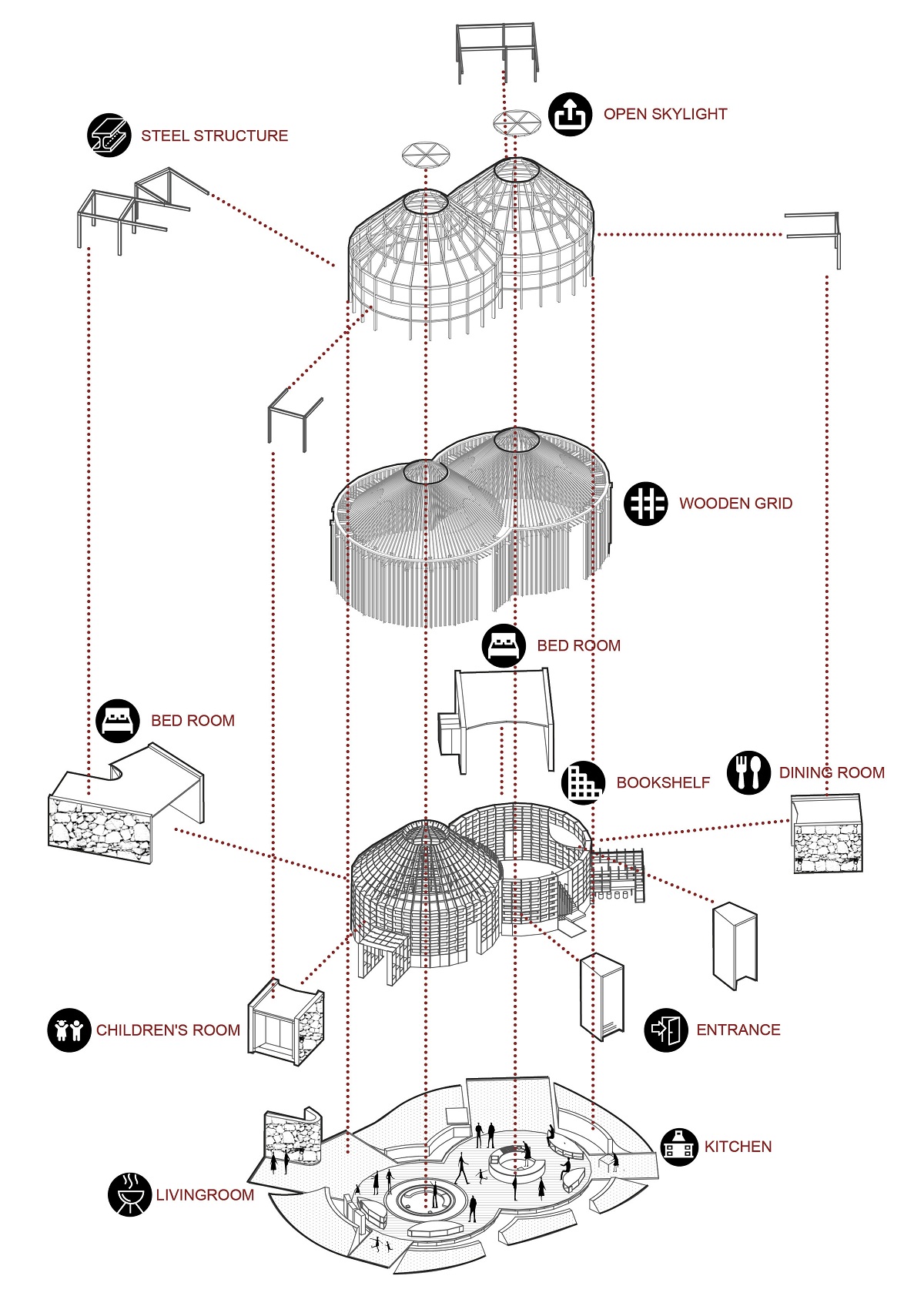
Structural diagram

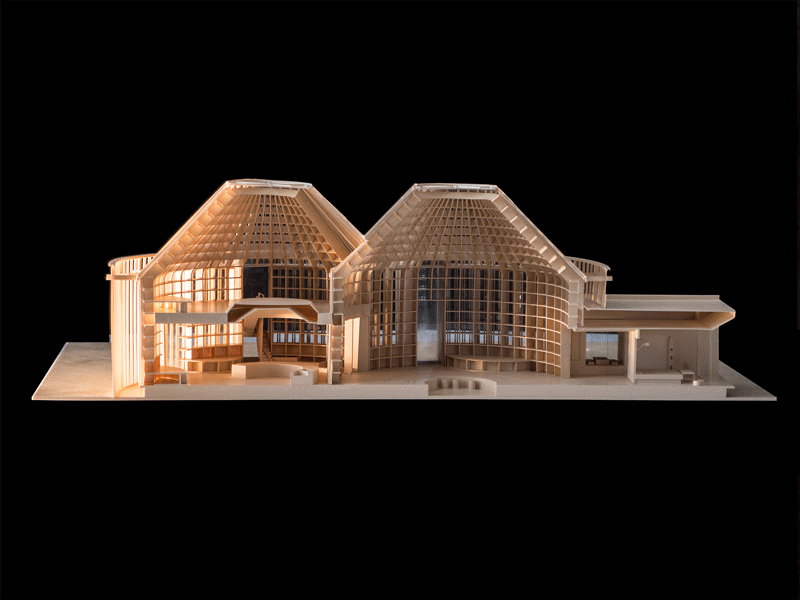

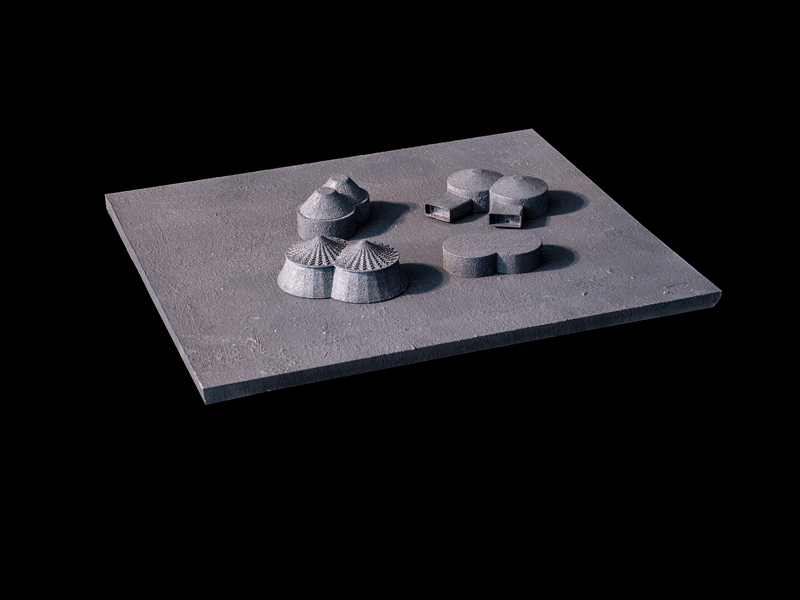
Models

General floor plan
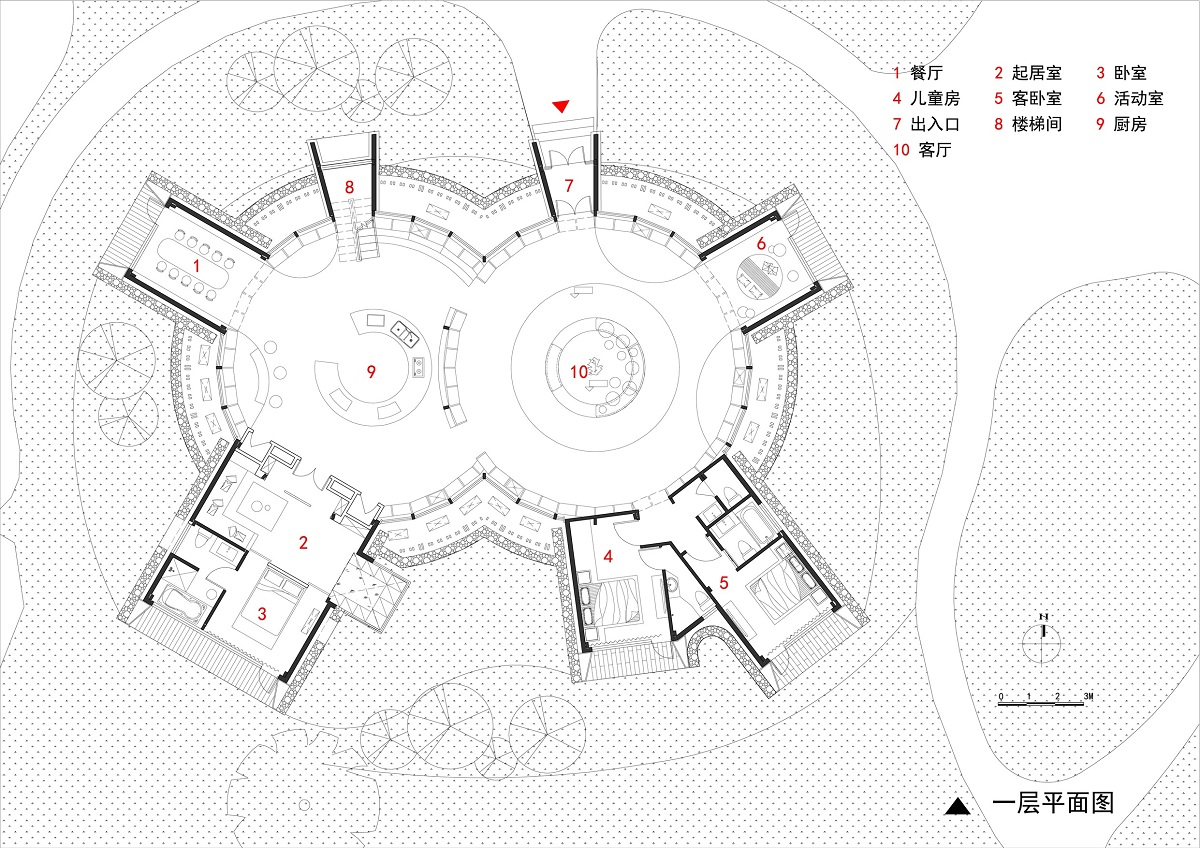
First floor plan
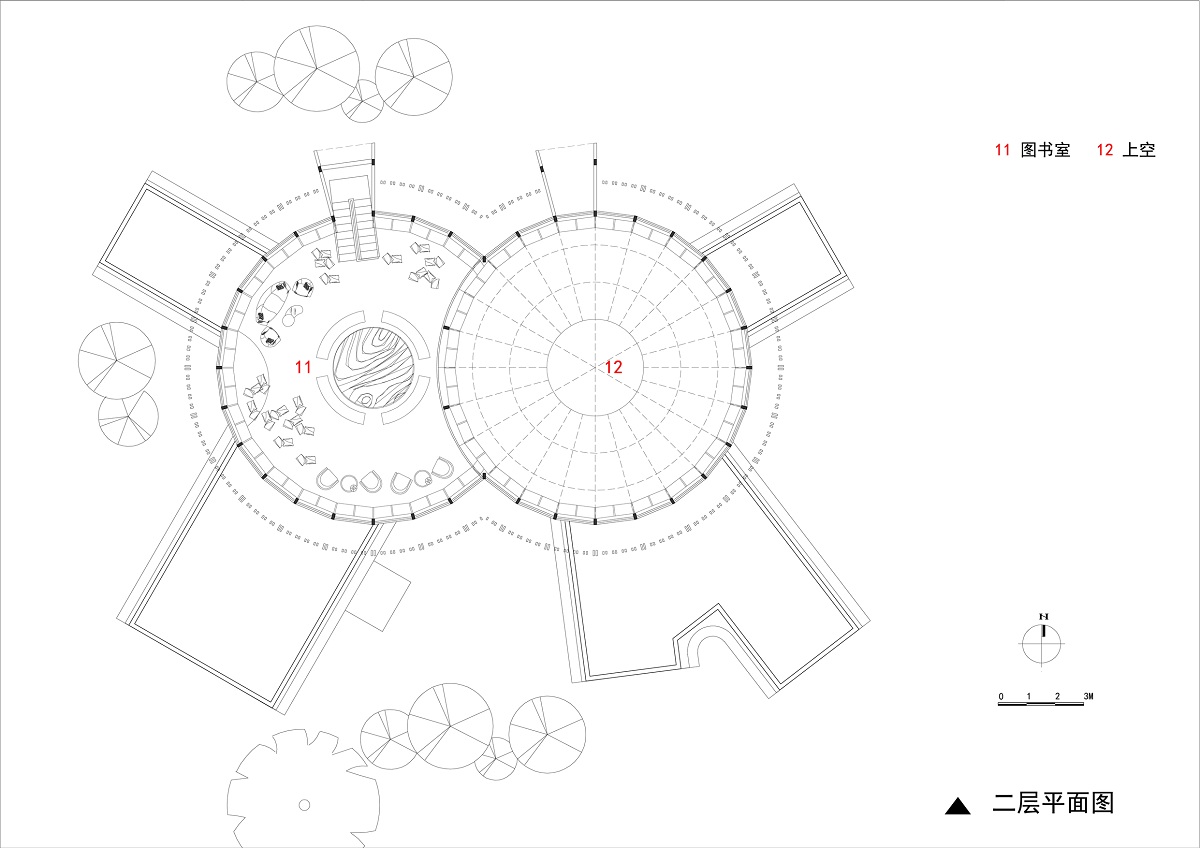
2nd floor plan
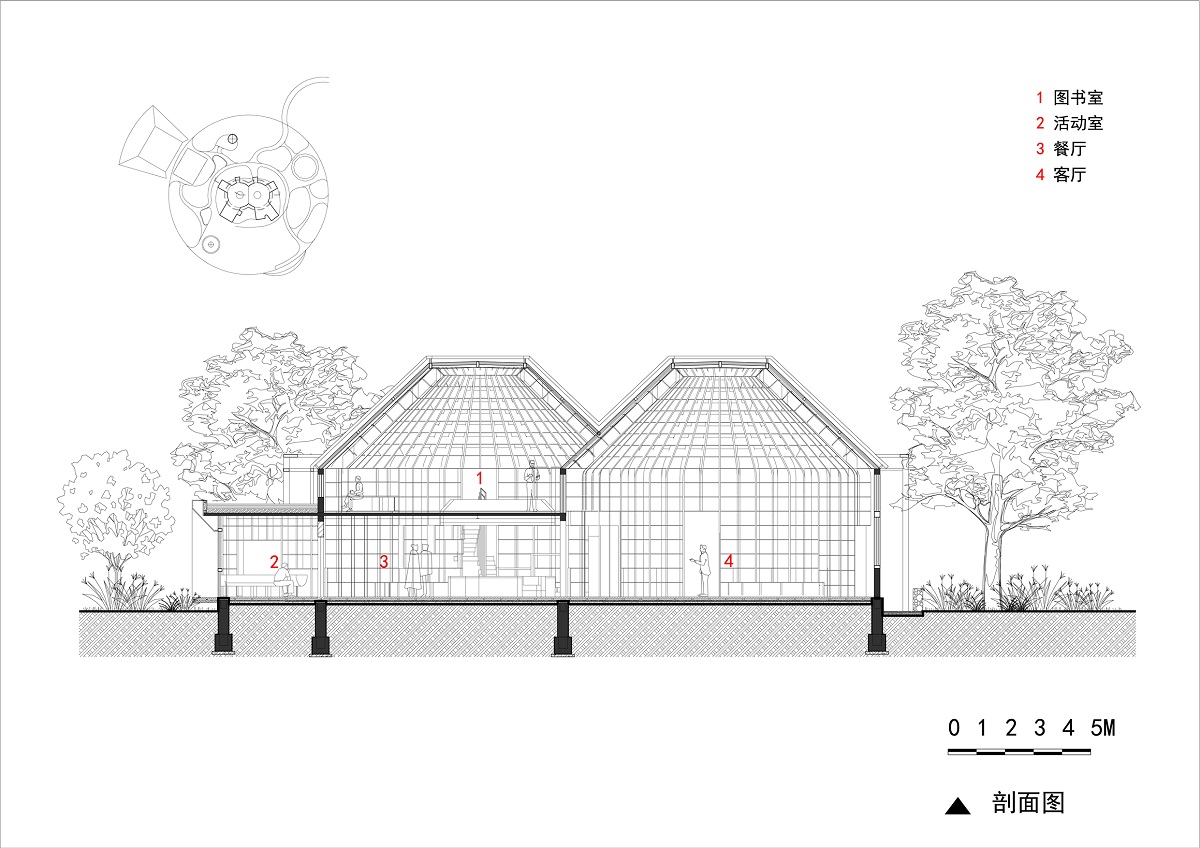
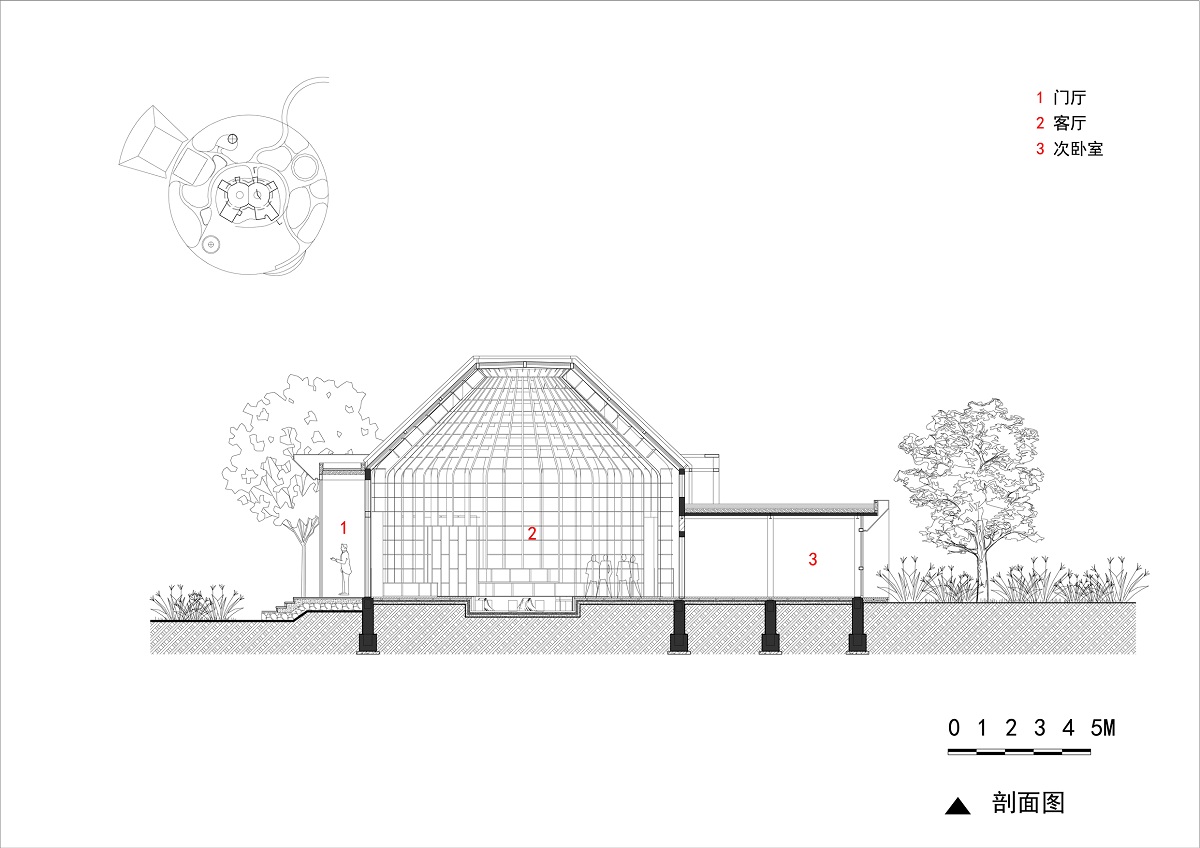
Sections
Project facts:
Client: Brain Media
Client: Weichang Kangyang Tourism development co., ltd.
Location: Mulan Weichang, Hebei, China
Design Team: Huadu (Shanghai) Architecture & Urban Design Group (HDD)
Leading Architect: Zhang Hai'ao
Design Team: Yao Qiwei, Hang Xu, Wu Hao, Li Di, Li Hongxi, Wang Tingting, Zhao Shuang
Structure Team: Wang Guoxun, Zhang Yi, Pu Yiweng
Construction: Chengde Jiacheng construction co., ltd.
Management: Ying Hongwei
Special Thanks: Li Qing, Li Guang, Wang Xianfeng, Wang Xiaojun, Bai Long
Area: 275 sqm
Structure: Steel
Photo: Su Shengliang
All images courtesy of HDD
> via HDD
