Submitted by WA Contents
SPF:a unveils plans for orange tree-inspired Anaheim Performing Arts Center in California
United States Architecture News - Feb 21, 2018 - 23:52 27217 views
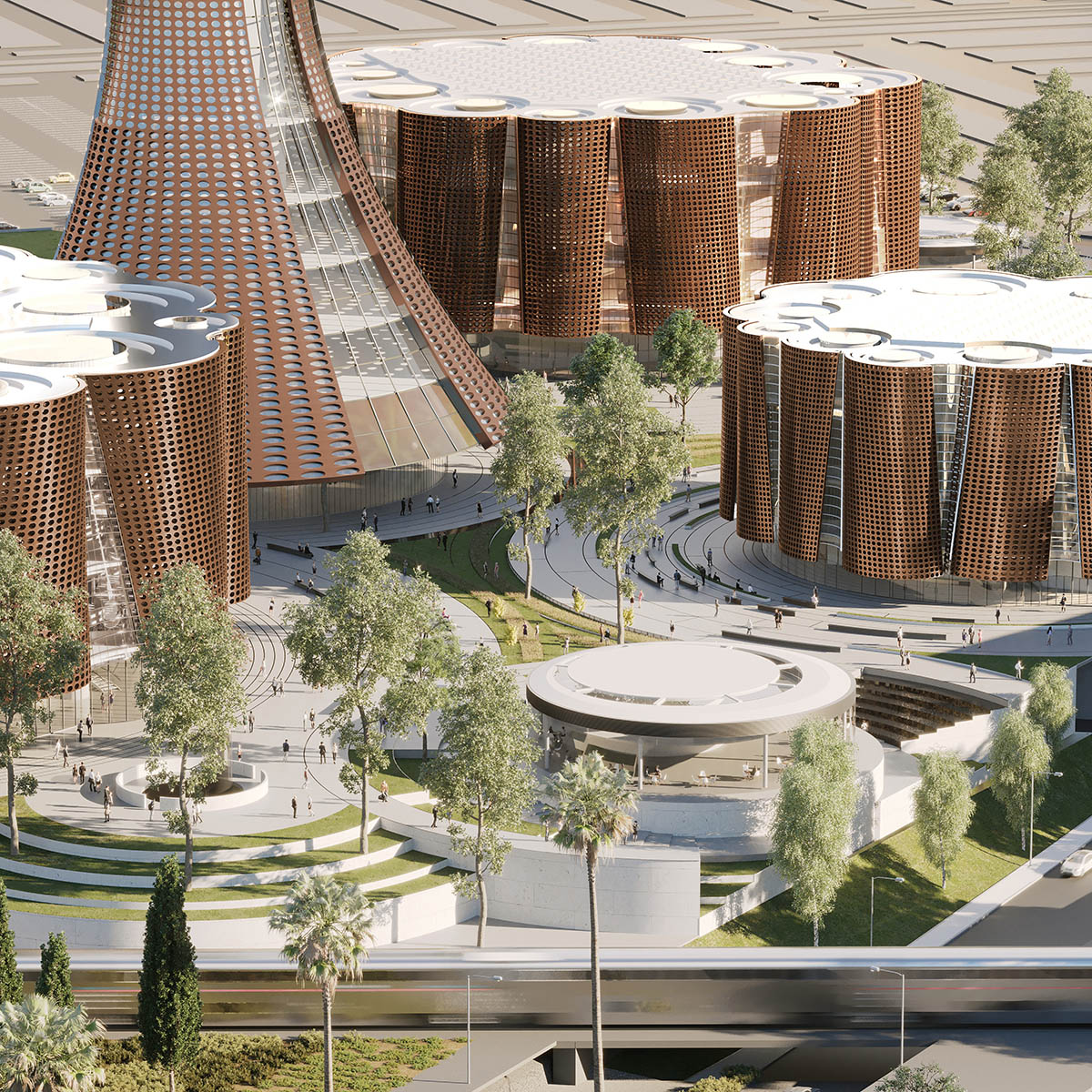
An elegant conic-shaped museum and tower and a trio of volumes that look like half-crossed trees will form the new components of a 11-acre (44,515-square-metre) Anaheim Performing Arts Center (APAC) in Anaheim, California, which will be built by Culver city-based architecture firm SPF:architects (SPF:a).
The studio has released detailed plans of the $500 million project that is shaped through circular patterns and landscape flowing to each other. Designed as a new cultural campus, the design scheme is aimed to become a world-class destination for the performing arts in Anaheim.

Setting on the Anaheim’s City National Grove, the program of the cultural campus will include three theatres - offering a 2,000-seat concert hall, a 1,700-seat opera hall, a 600-seat black box theatre, and a conic-shaped museum tower with observatory set upon 24-foot (7,2-metre) podium. The site will also contain an outdoor amphitheater, two restaurants, office space, a convention hall, and lecture rooms.

Taking cues from Anaheim’s unique history with agriculture, the overall pattern of design reflects the existing nature of the city in which results in design with a new embodiment of natural flora.
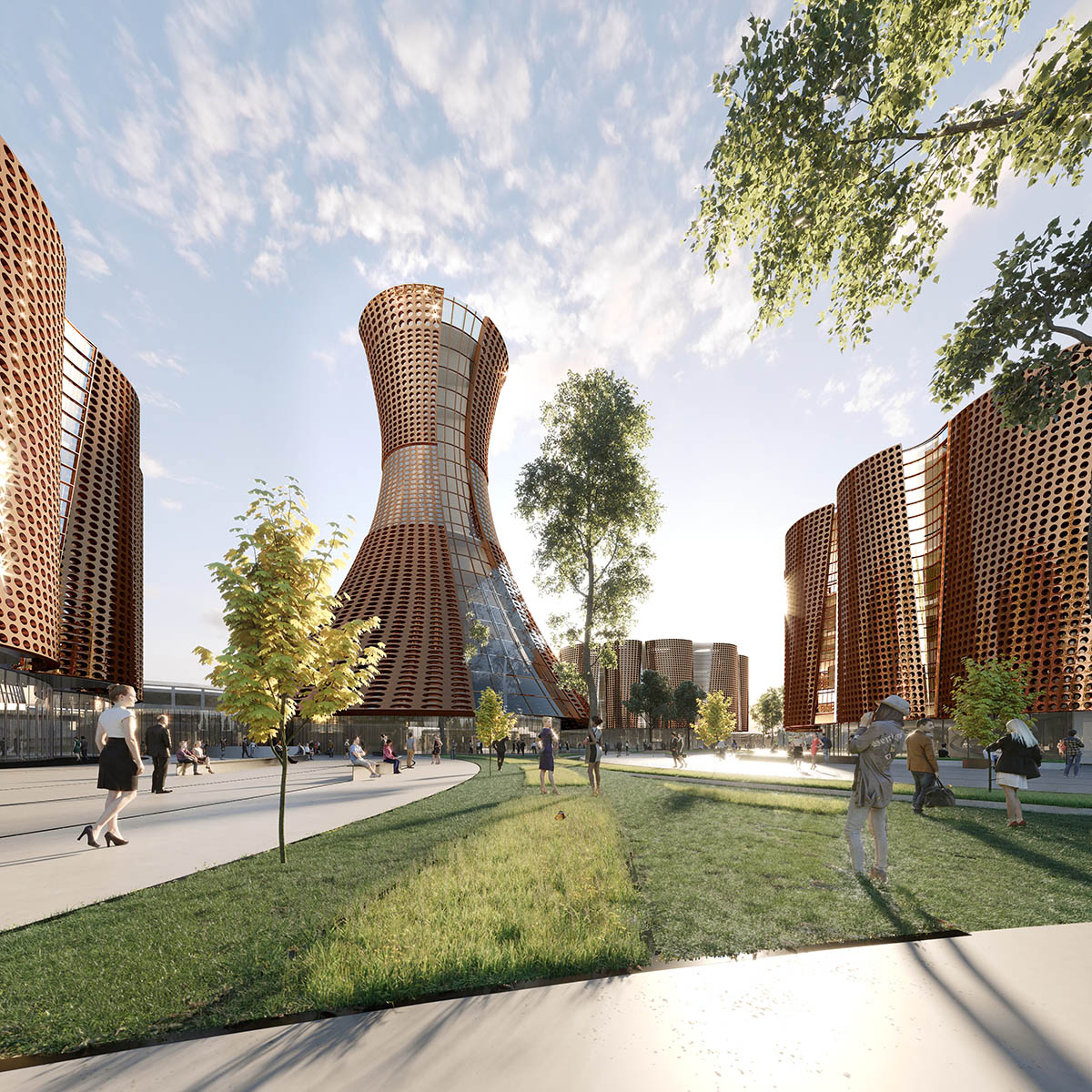
Regarding the history of the city, the studio said that "unknown to most, the city was once covered in vineyards, later devastated by disease in the late 19th century."
"The obliteration of the wine industry led to an investment in citriculture, which spurred what’s been dubbed by historians as California’s “second gold rush."
"As such, the site’s program follows suit, organized as a grid to mirror the layout common to an orchard, with each major building adopting a circular shape deriving from an orange tree," added the studio.

Each of the key buildings, the architect creates "concentric circles" extending to the peripheries of the property, which are all defined in paths, paving, and open spaces to create a new landscape.
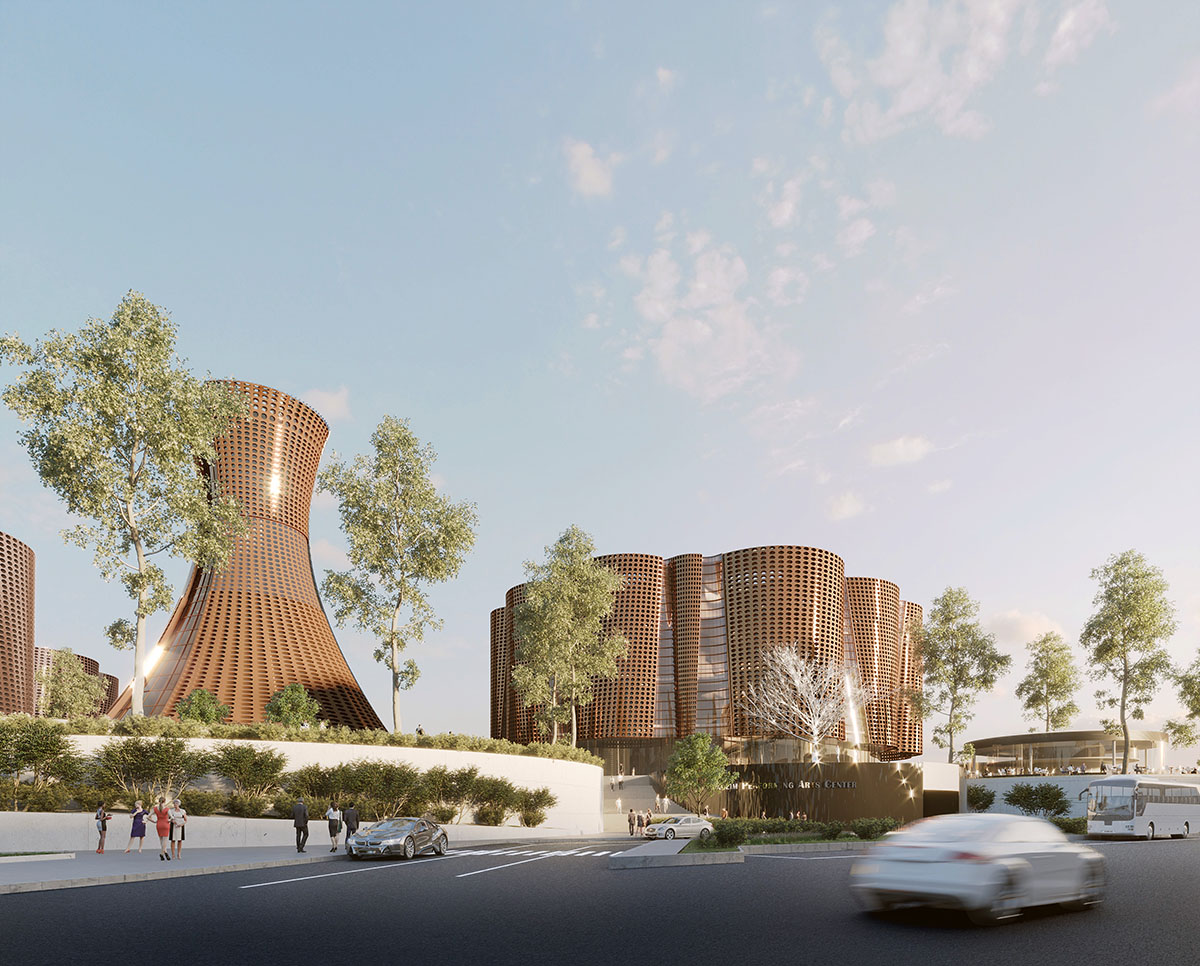
"Anaheim’s socioeconomic driver quickly became the orange, so naturally our design for the center was influenced by it," said SPF:a design principal, Zoltan E. Pali, FAIA.
"We imagined that if we were to roll up the pavement of the parking lot we would find the old spirits of old citrus trees. In our minds, the circular shape of the buildings emit rings that dance upon the site," added Pali.
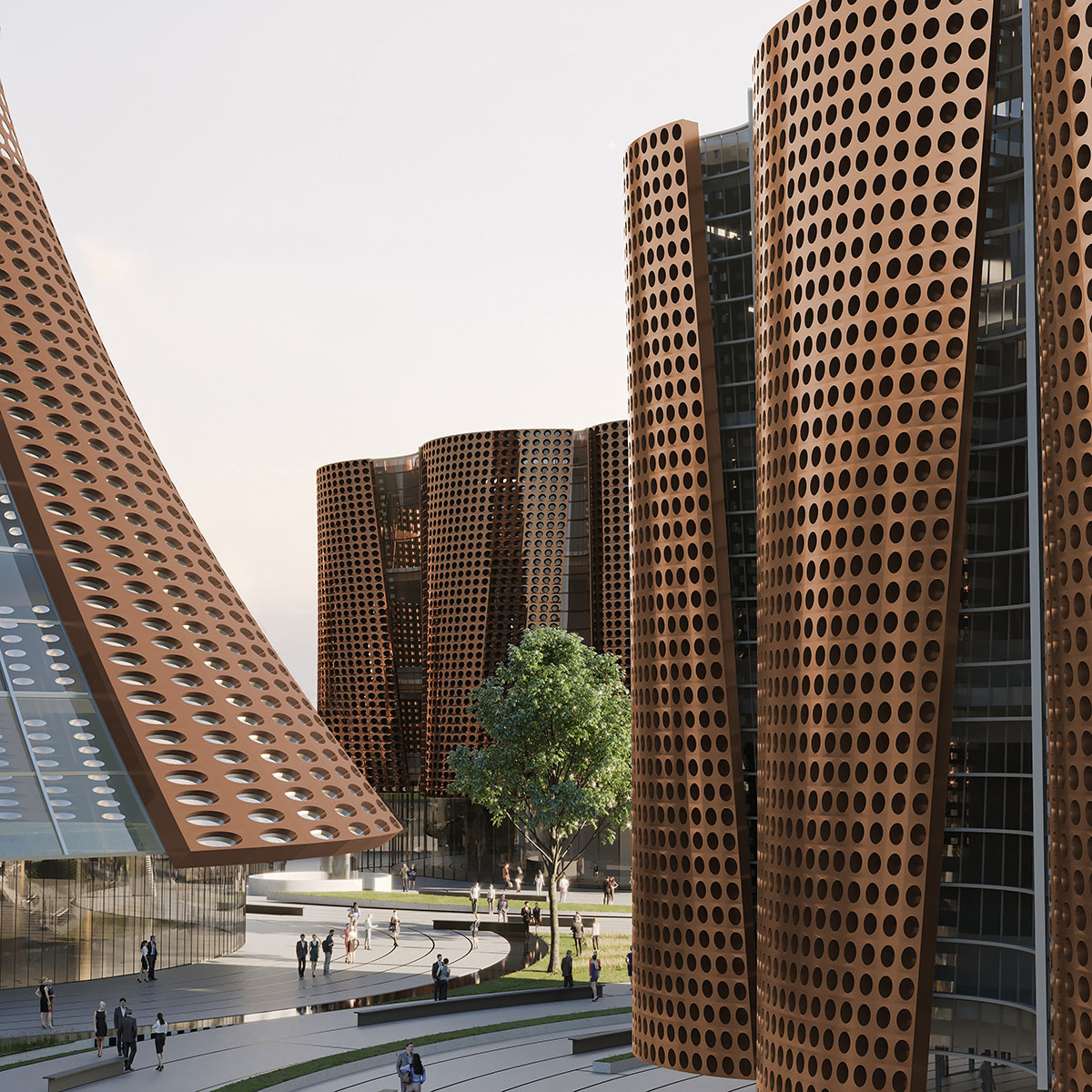
The architects wrap the main structures with perforated copper-anodised aluminium to evoke an orange on their outer appearances. Landscaping on the APAC campus includes a grand fountain, reflecting pool, underground parking, and green roof. Plantings will be chosen for their hardiness, xeric properties, and ability to provide shade, and are native to Los Angeles and its environs.
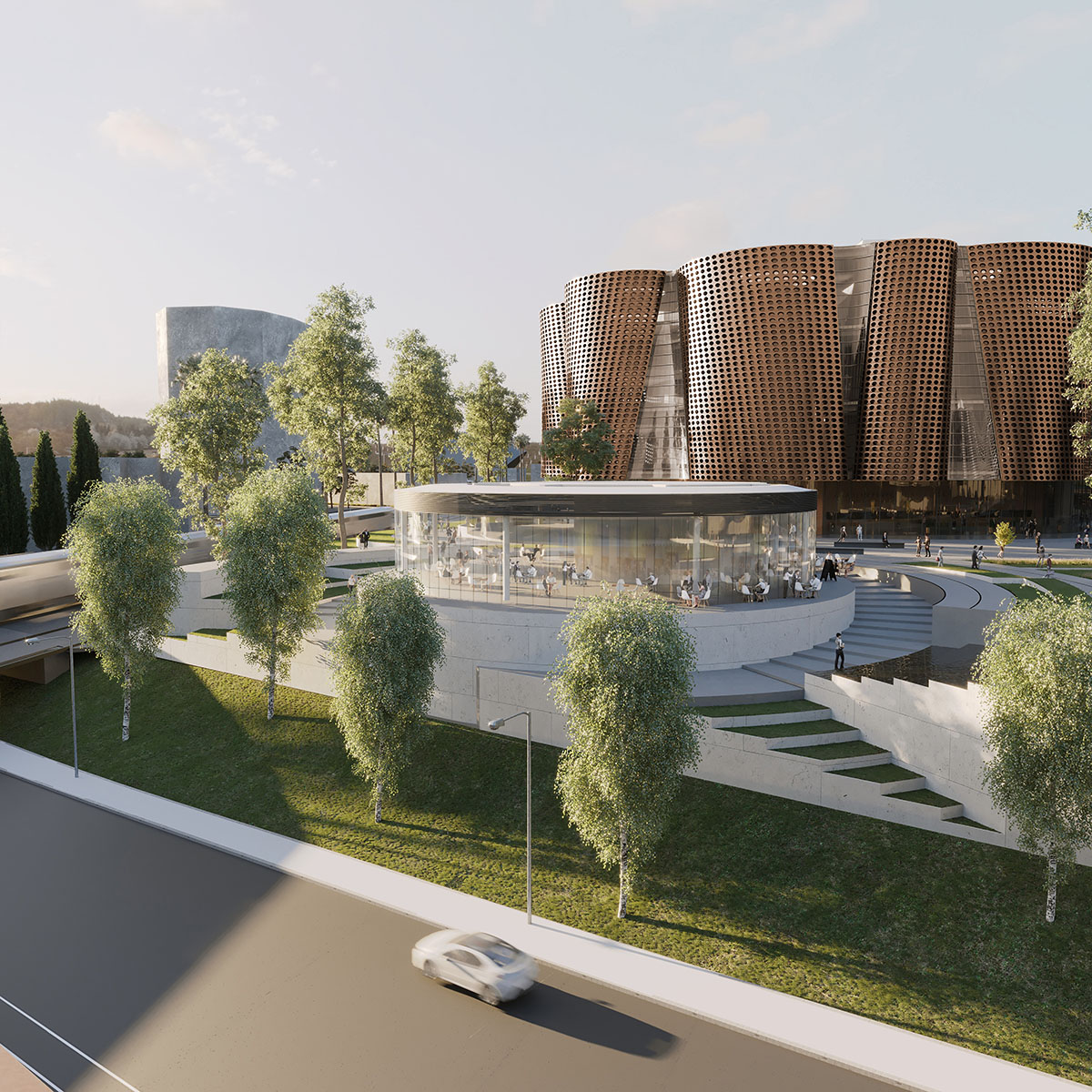
"Passing through the civic campus, exterior and interior spaces will morph together,” said SPF:a President & CEO, Judit M. Fekete-Pali, LEED AP.
“The design strategy helps break down the architectural masses—no more soulless, vast, and uninviting interior public spaces. Each program element operates independently and together."
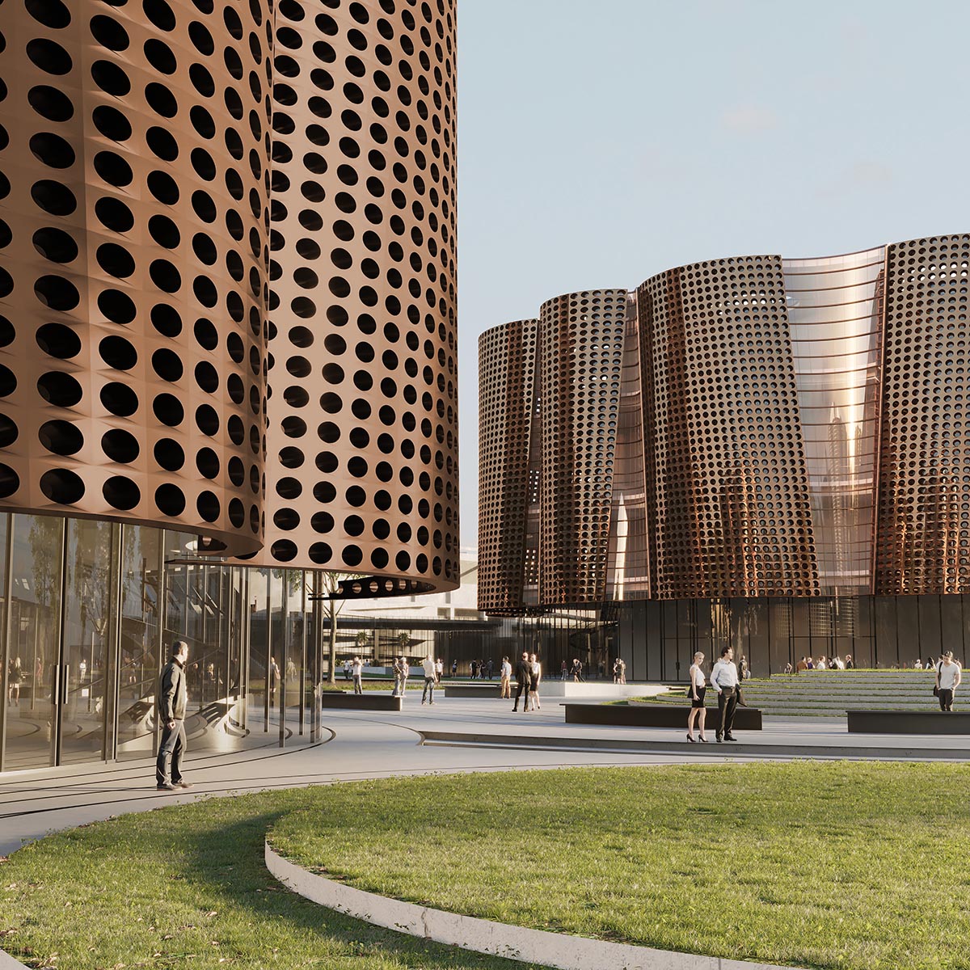
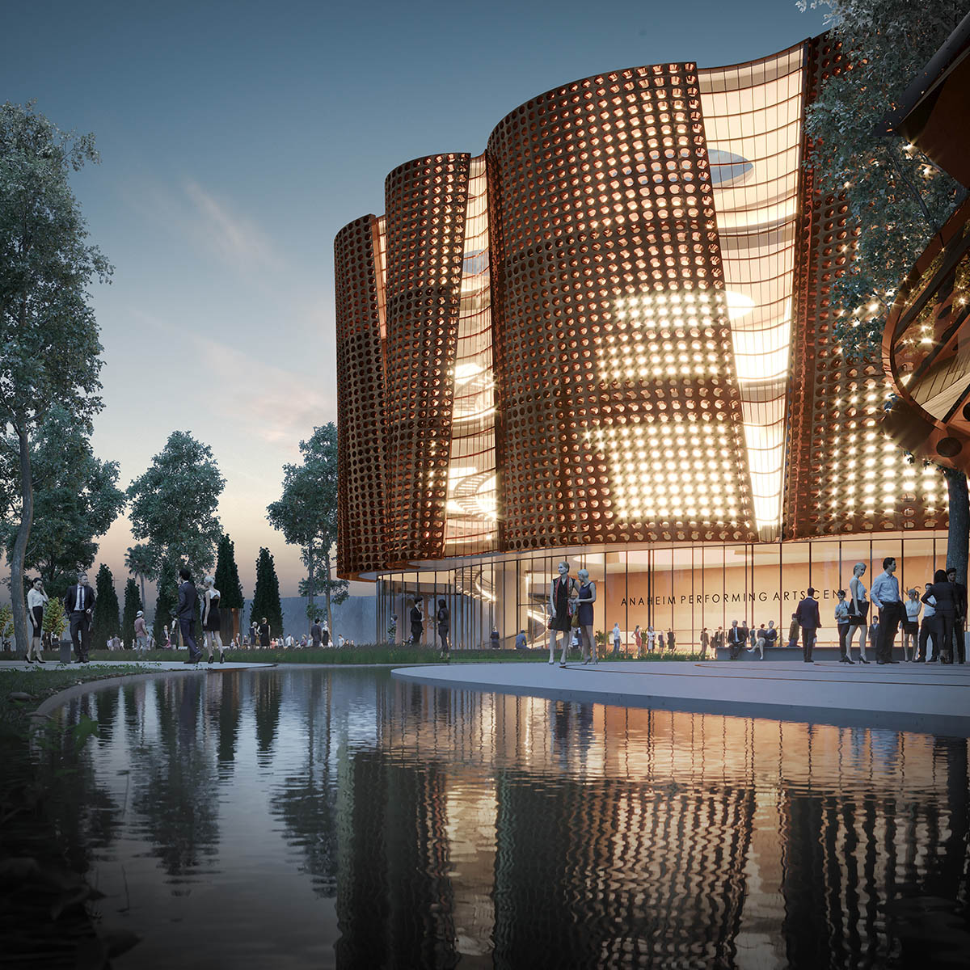
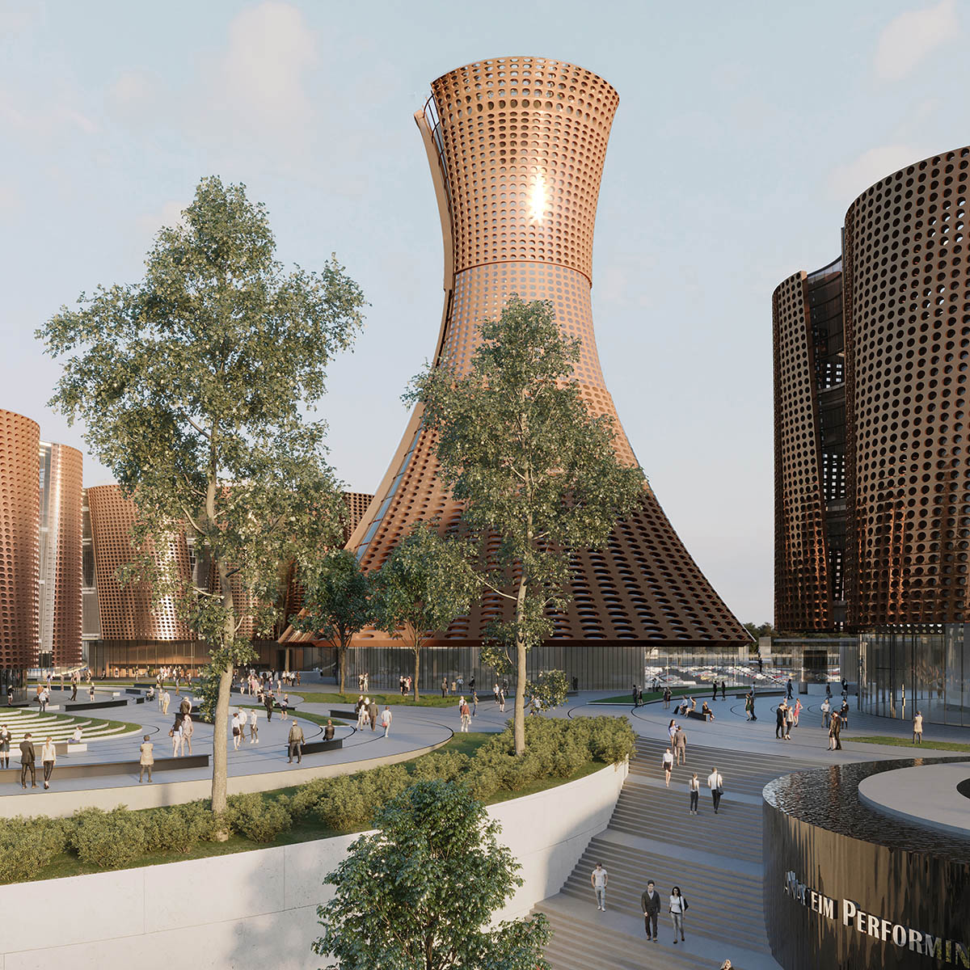
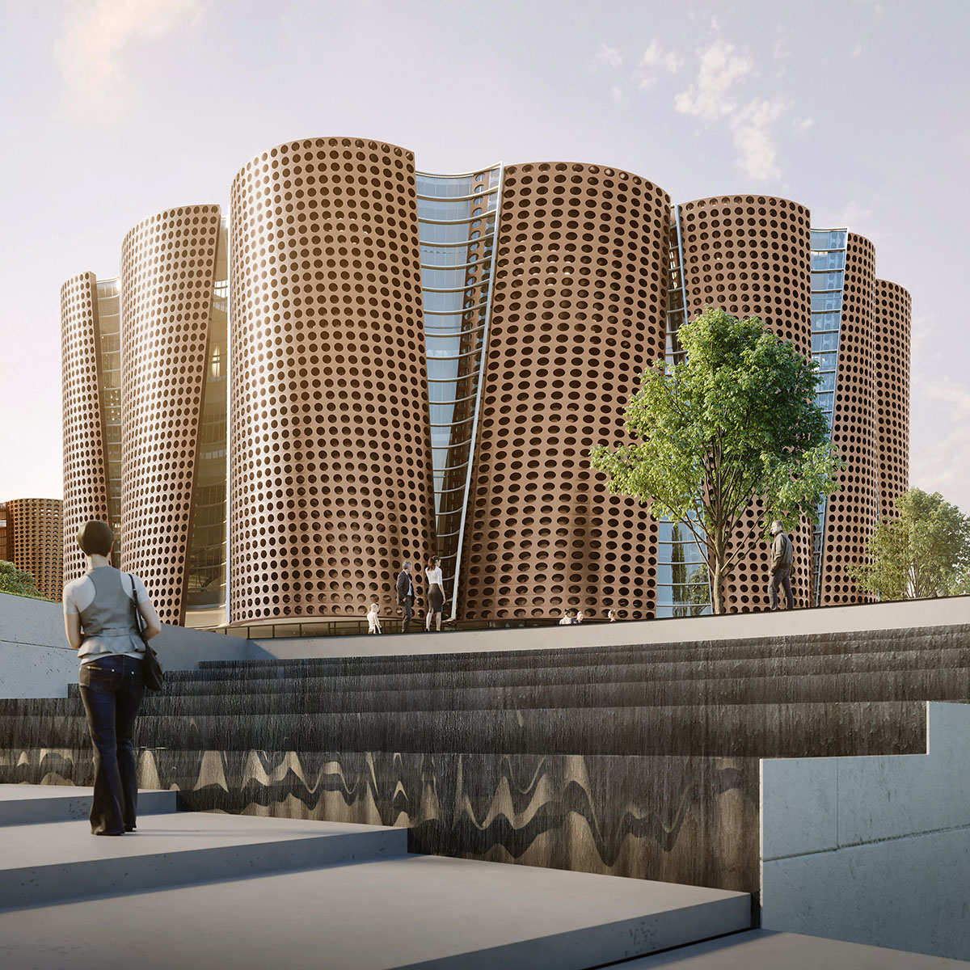
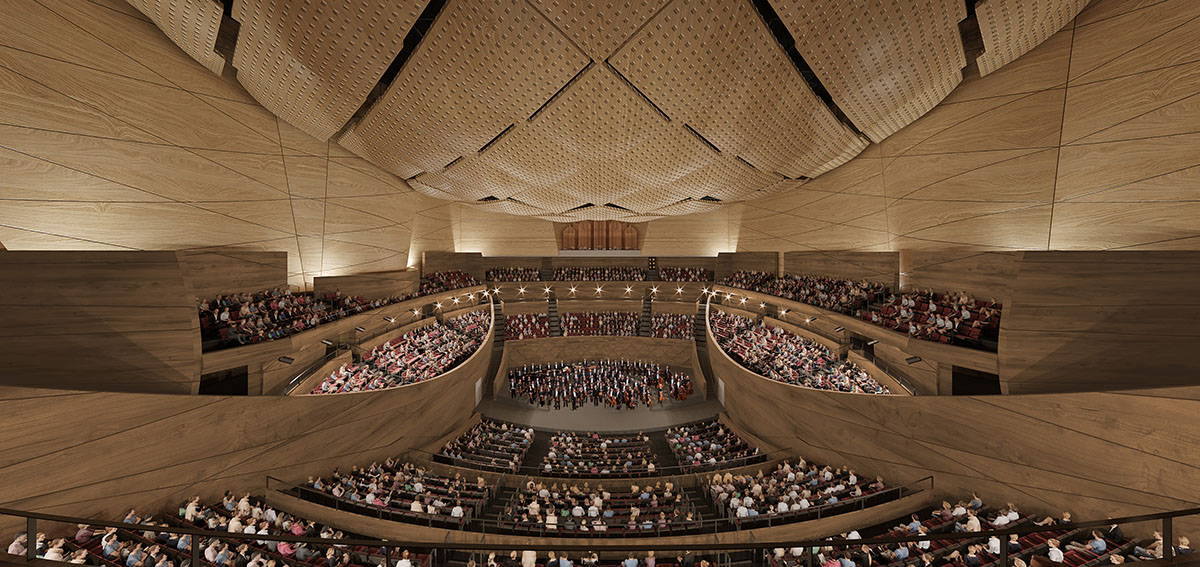
View from Concert Hall

View from Lobby
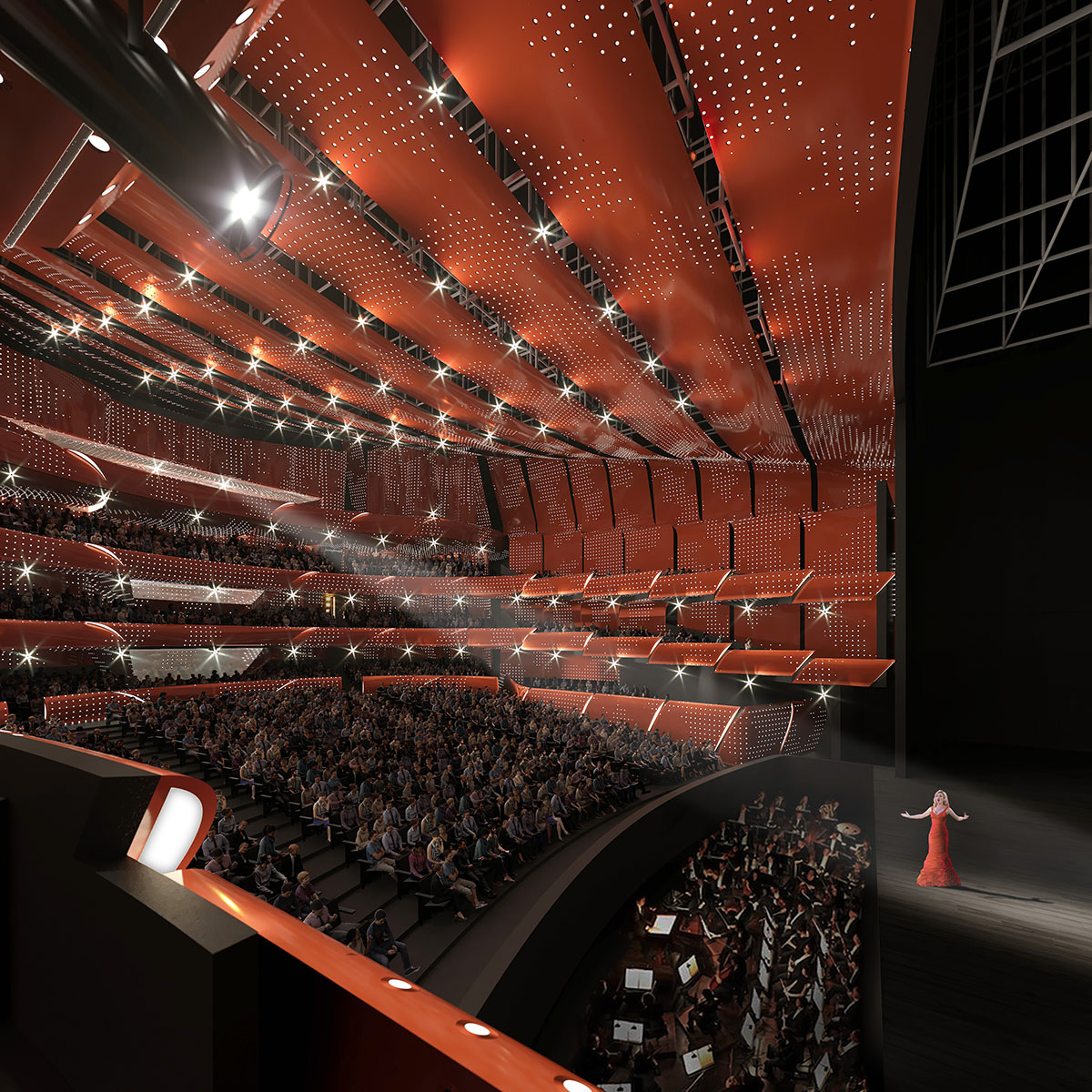
View from the 1,700-seat Opera Hall
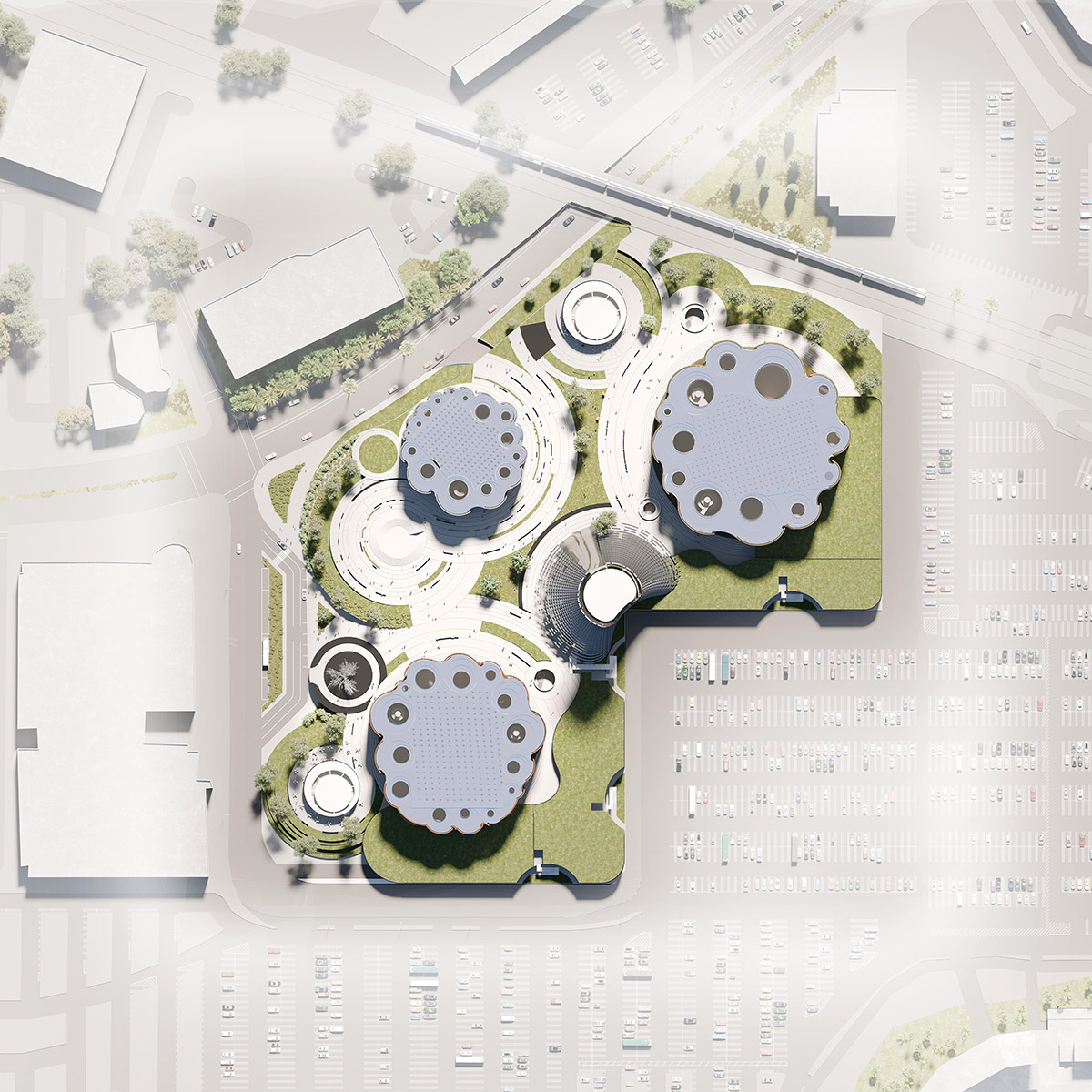
Site plan
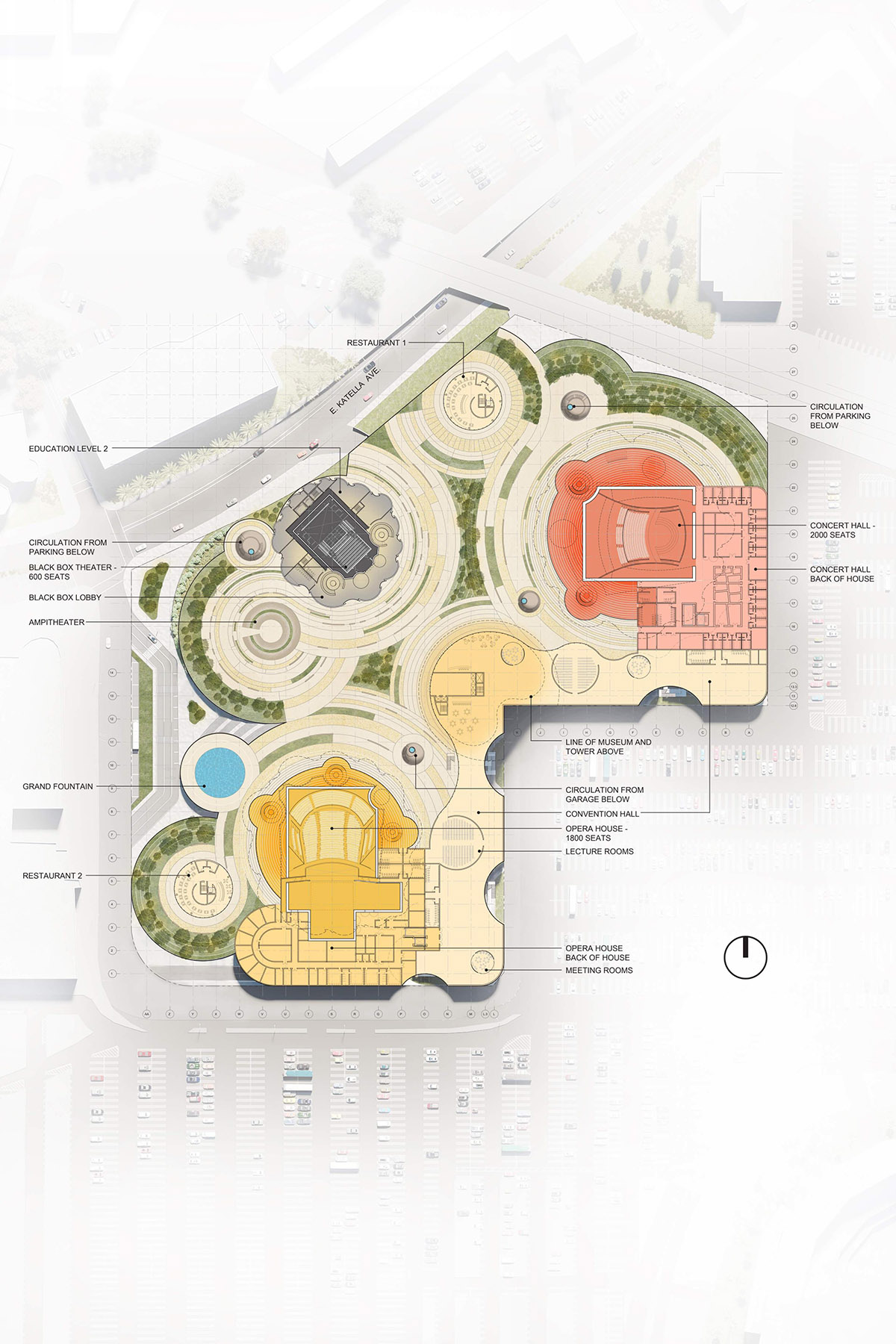
Plaza plan
Construction of the project is expected to take 2 or 3 years, when completed, APAC will be the most comprehensive performing arts center south of Los Angeles County.
Previously, SPF:a designed the acclaimed Wallis Annenberg Center for the Performing Arts in Beverly Hills, California, the Academy Museum of Motion Pictures, and The Shakespeare Center of Los Angeles.
SPF:a also oversaw the renovation of the famed Pantages and Greek Theatres, and provided supporting material for the renowned Walt Disney Concert Hall. The studio recently completed the Rainbow Bridge in long Beach, California.
Project facts
Location: Anaheim, CA, adjacent to Angel Stadium and due south of East Katella Avenue, in the emerging Platinum Triangle District.
Size: 500,000 square feet
Theaters: 2,000-seat orchestra hall; 1,700-seat performance hall; and 600-seat black box theater.
Ancillary Buildings and Amenities: Art museum, restaurant, outdoor amphitheater, convention and education space
Construction: 2 1/2 to 3 years
All images courtesy of SPF:a
> via SPF:a
