Submitted by WA Contents
Kaskadenhaus
United Kingdom Architecture News - Nov 04, 2014 - 15:36 14674 views
One family house in Bürstadt, Germany
The site where the house is located was developed in the 80s in South Hessian Ried. The wishes of the clients consist in a barrier-free living level, which should provide exciting spatial sequences. The configuration of the house implements it as a cascade graduation from cubes, which are grouped around the dining area as the central and highest room, spreading along on the peripheral spaces with lower ceilings. Skylights create a dynamic play of lights at all different times of the day.
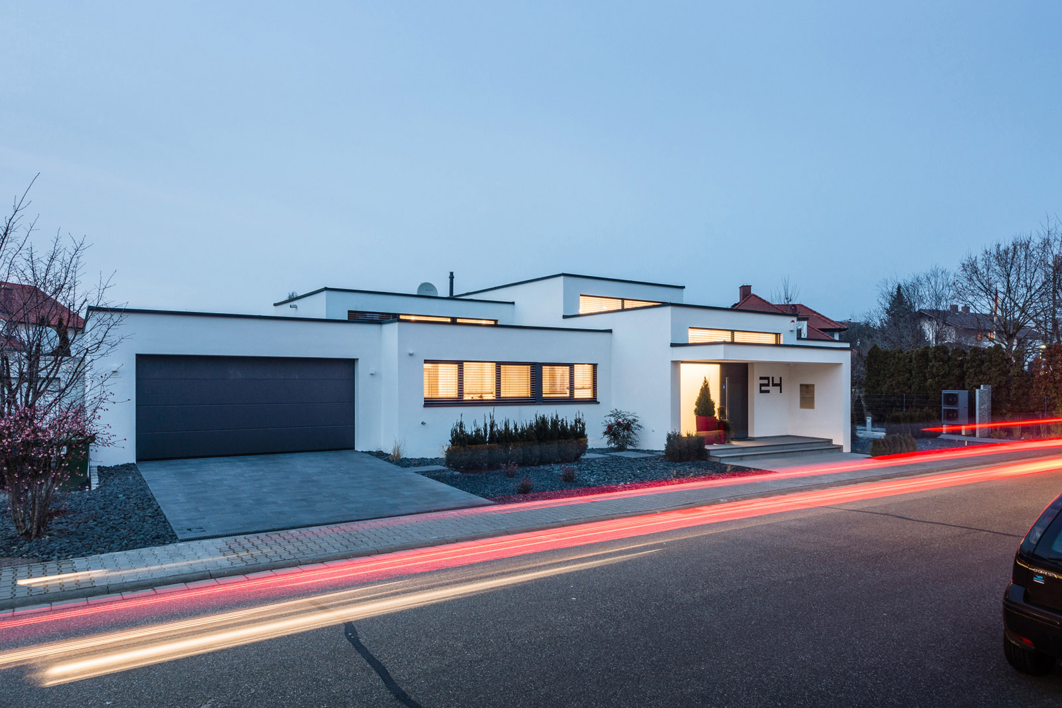
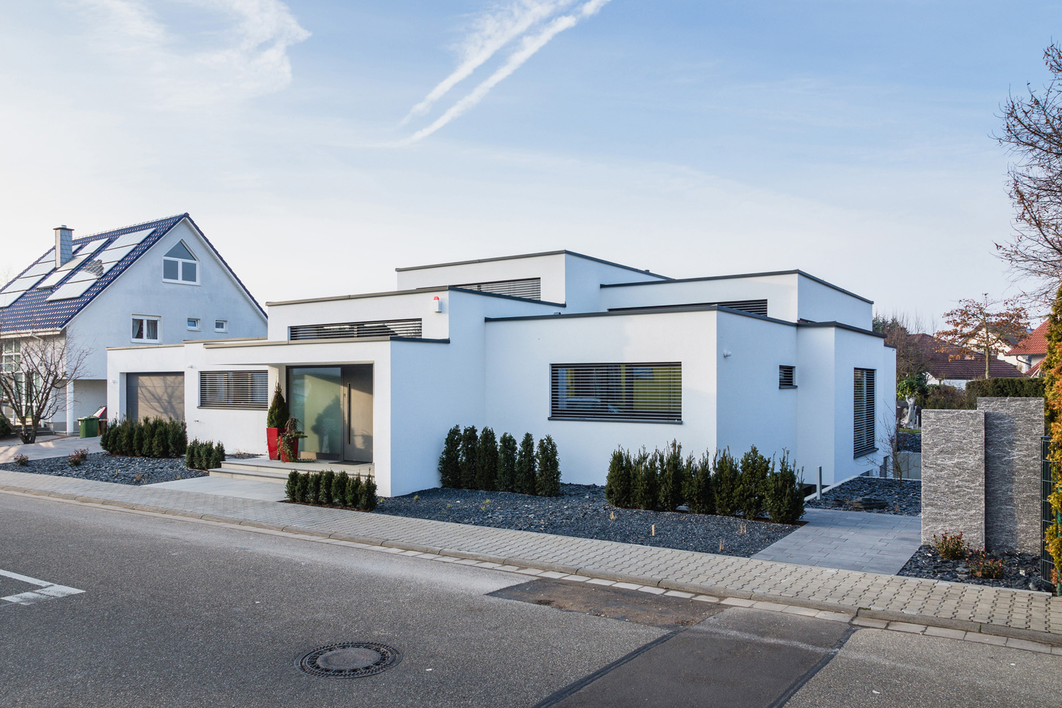
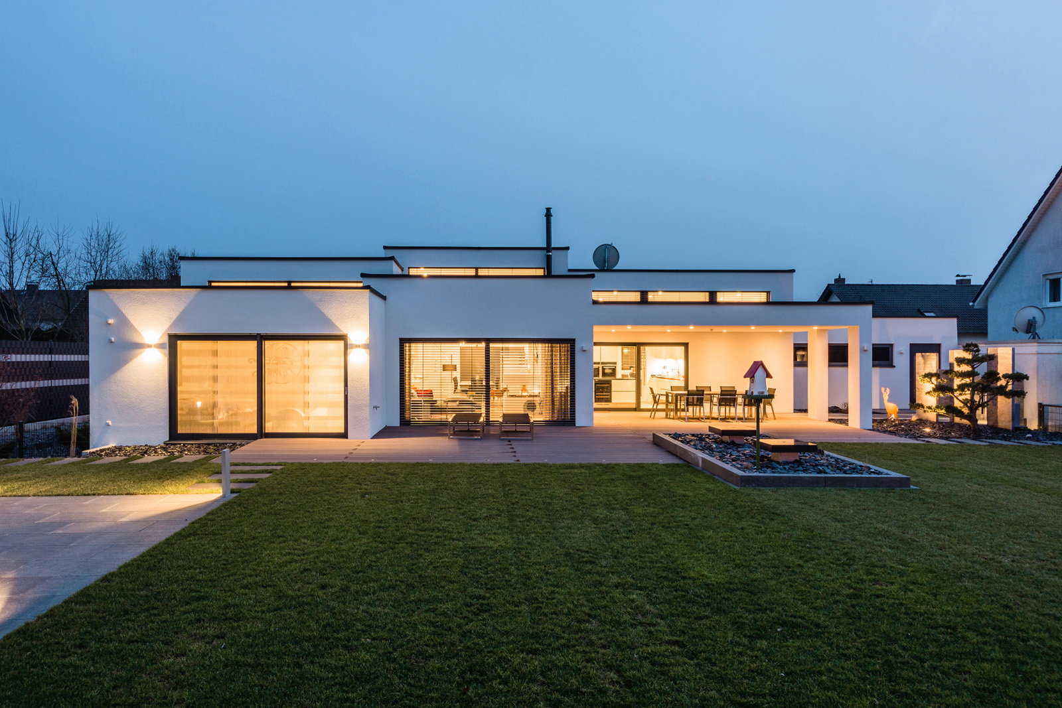
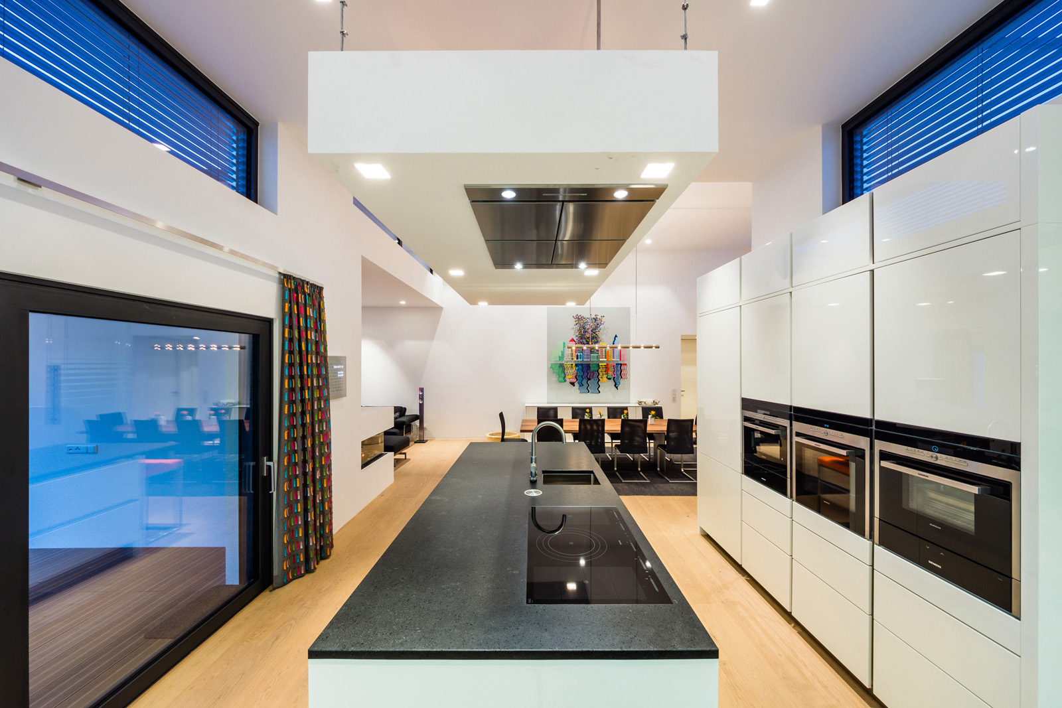

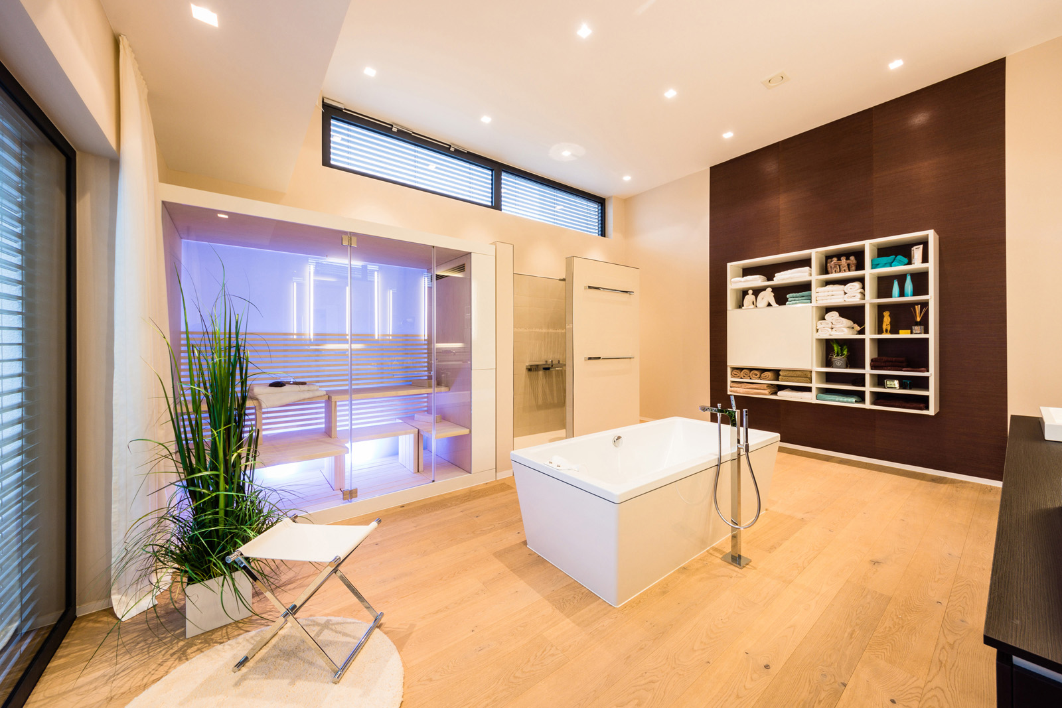
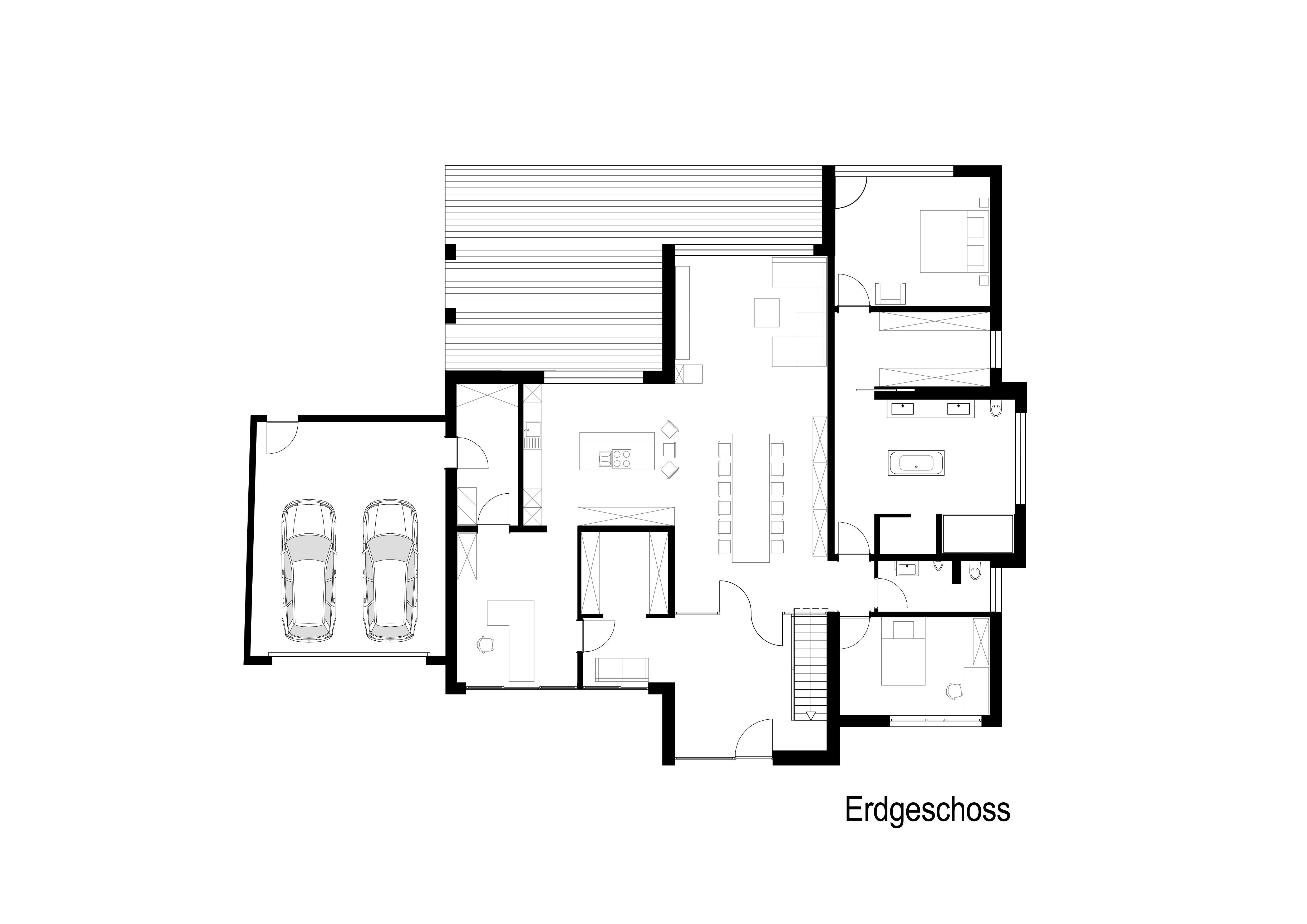


All Images © HELWIG HOUSE + SPACE GmbH planning
> via helwig-architekten.de
