Submitted by WA Contents
Explore Höweler + Yoon’s mountainous design for Empathy Pavilion for Dubai Expo 2020
United Arab Emirates Architecture News - Aug 20, 2016 - 16:38 46503 views
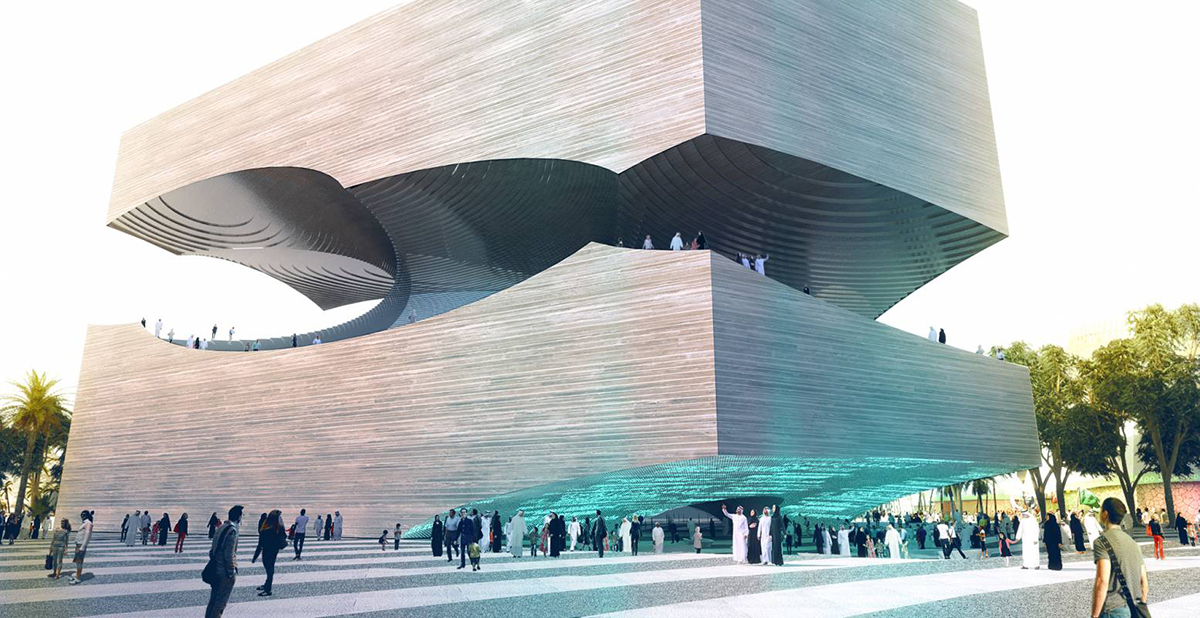
An internationally recognized architecture and design studio Höweler + Yoon's mountainous structure Empathy Pavilion for Dubai Expo 2020 presents a giant cave-like building with its amorphous terraces.
The Empathy Pavilion for Dubai Expo 2020 was designed to be a Living Lab for the ongoing study of Empathy, where guests act simultaneously as researchers, participants, and performers. The immersive, interactive experience was created by Tod Machover and the Opera of the Future Group of the MIT Media Lab.
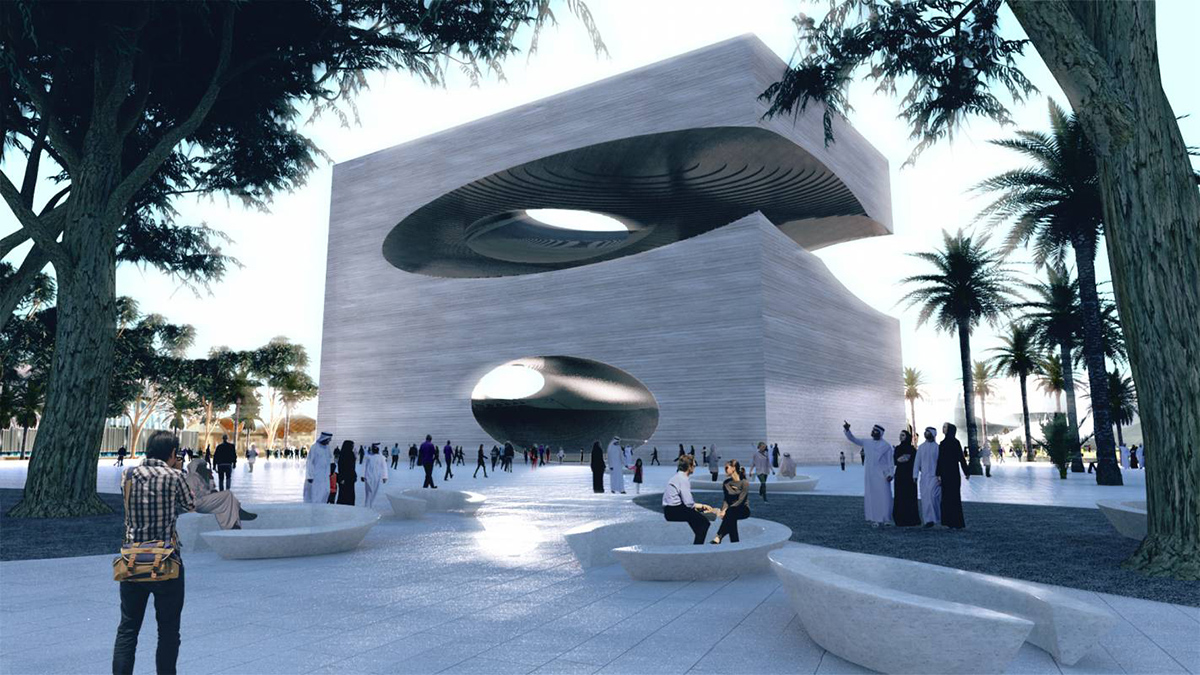
Positioned adjacent to the main circular plaza on one of two large parks, the building would occupy one of the most prominent sites at the Expo. The building includes a 300-person capacity exhibition gallery on the ground floor, several smaller lab and workshop spaces on the second floor, and a 300-person black box theater - customized with a contoured, dynamic interior to emphasize the active, non-hierarchical culminating experience - on the uppermost floor.
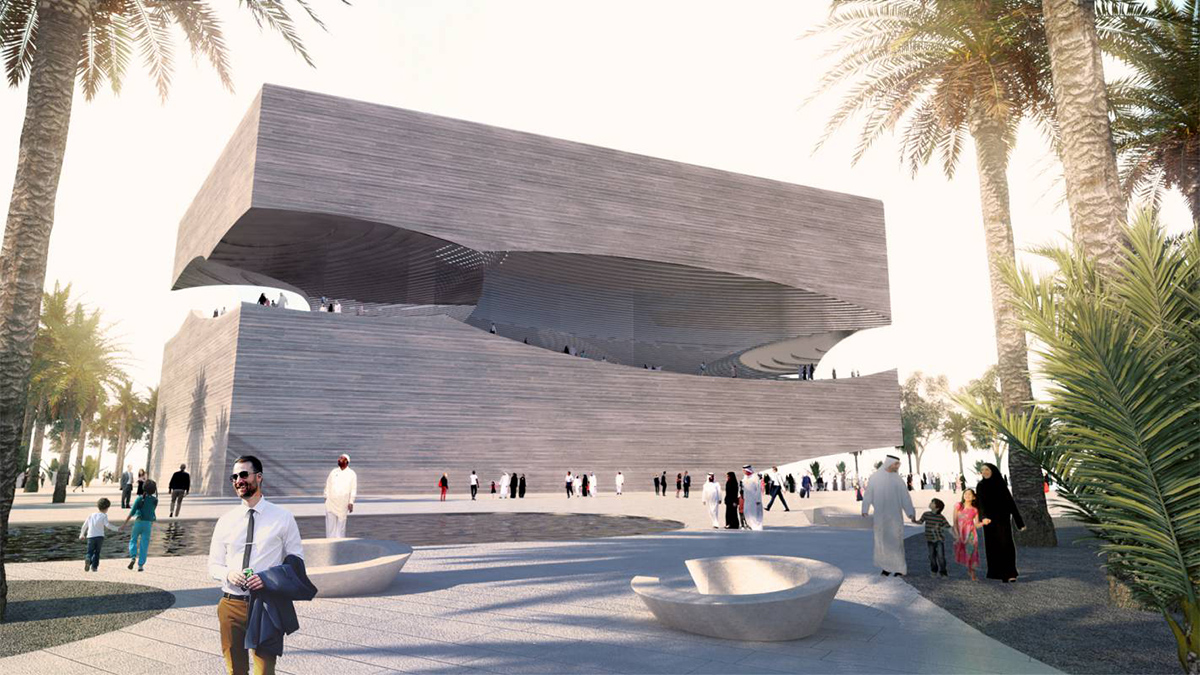
Reflecting the Expo’s theme of Connecting Minds, Creating the Future, the Empathy Pavilion is conceived as a choreographed sequence of experiences around the art and science of Empathy for all demographics. These experiences combine spatial, lighting, and auditory elements to encourage visitors to interact and share experiences with one another.
The design of the interior sequence of spaces and experiences are integrally tied to both the cognitive progression of Empathy and the spatial and structural design of the building.
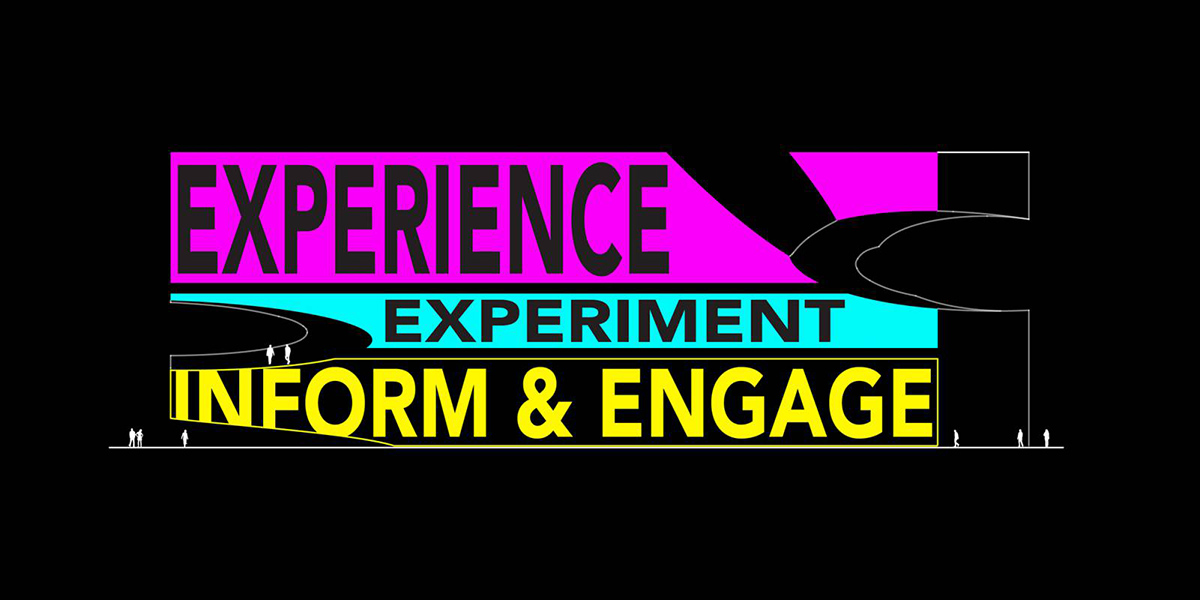
Internally, the building is organized as an upward synthetic progression of performances, exhibitions, installations, and laboratories innovative in their relation to Empathy, in its research, outreach and study. Externally, the principal expression is both programmatic and thermally strategic.
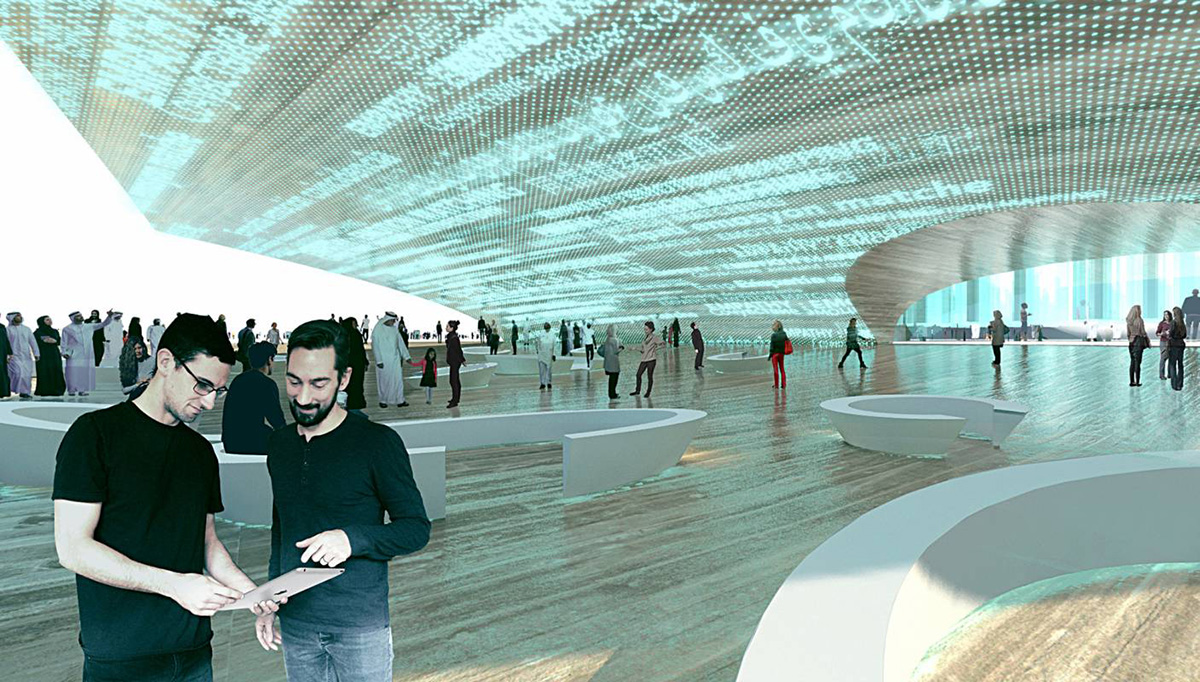
A cascading promenade of self-shaded voids provide naturally cooled public space to conclude the choreographed experience and for guests to linger. The voids are designed to house open air events, concerts, or talks as well as cafes and informal programs, each vertically activating the adjacent central plaza of the Expo. The Empathy Pavilion acts as a timely medium for collective exchange; a building designed for unprecedented casual and calibrated discourse.
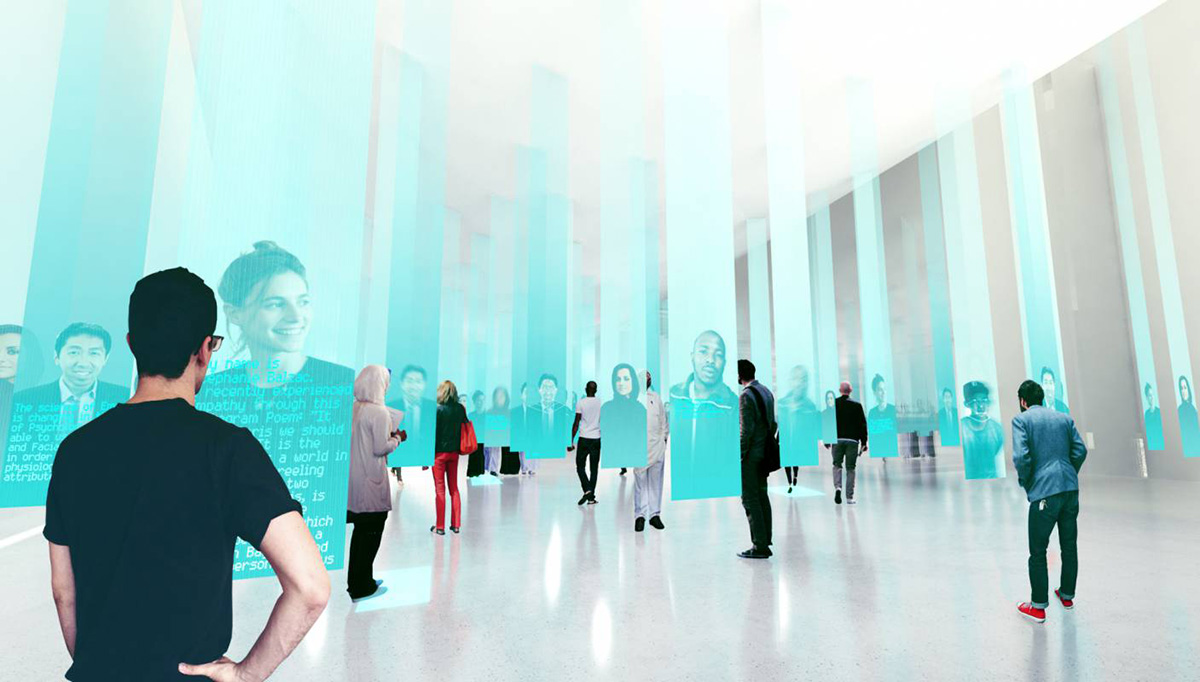
Following the close of Expo 2020 Dubai, the pavilion was designed to be reprogrammed for a permanent Legacy use as performance and exhibition, or performance and educational laboratory. Höweler + Yoon's proposed design is now under conceptual process.
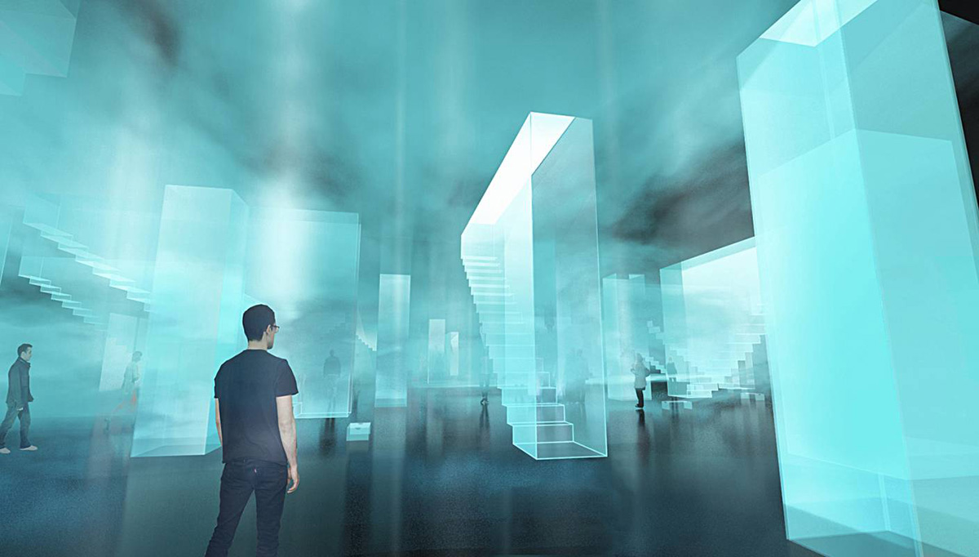
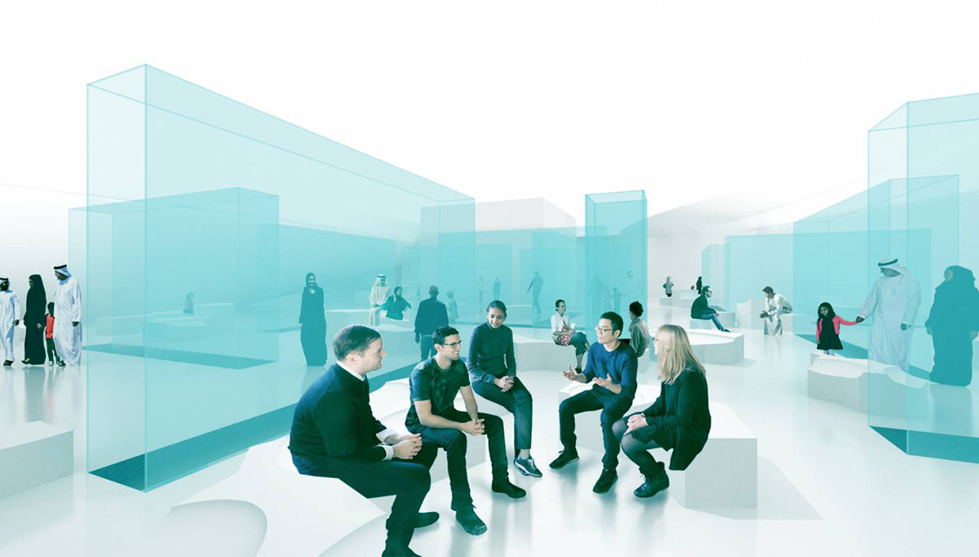

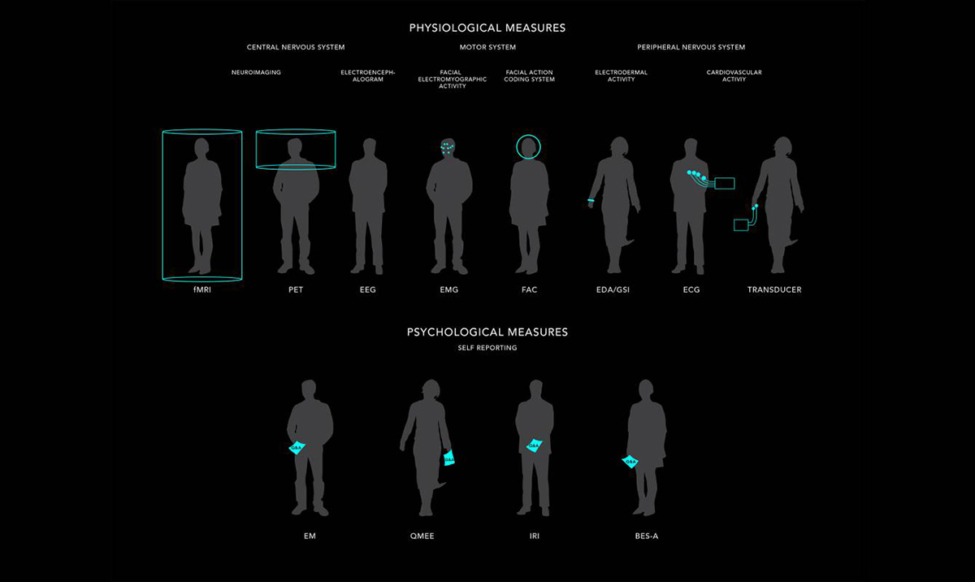

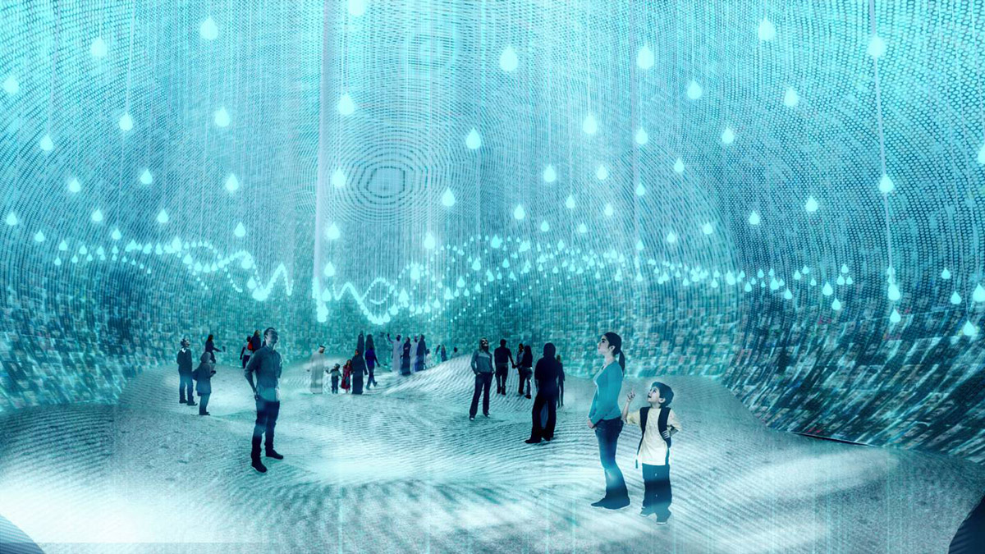
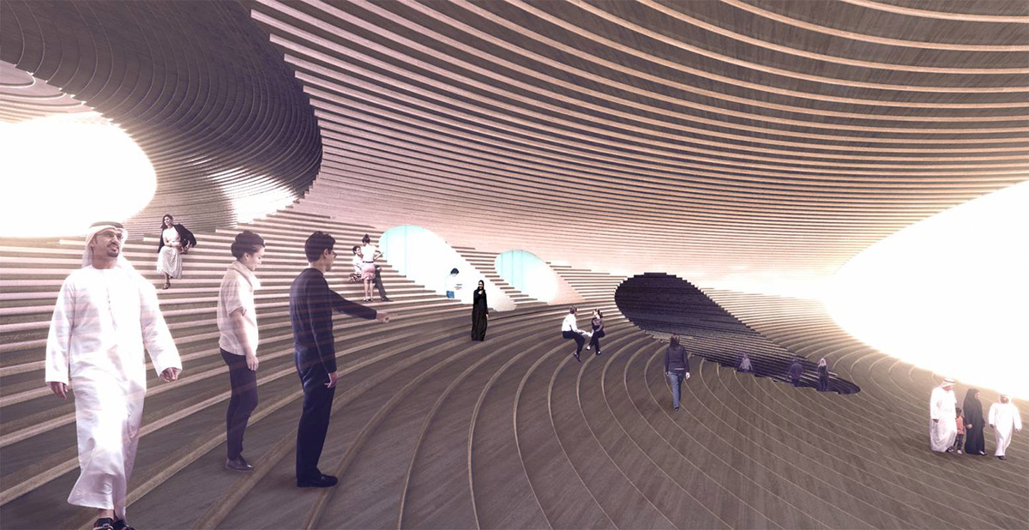
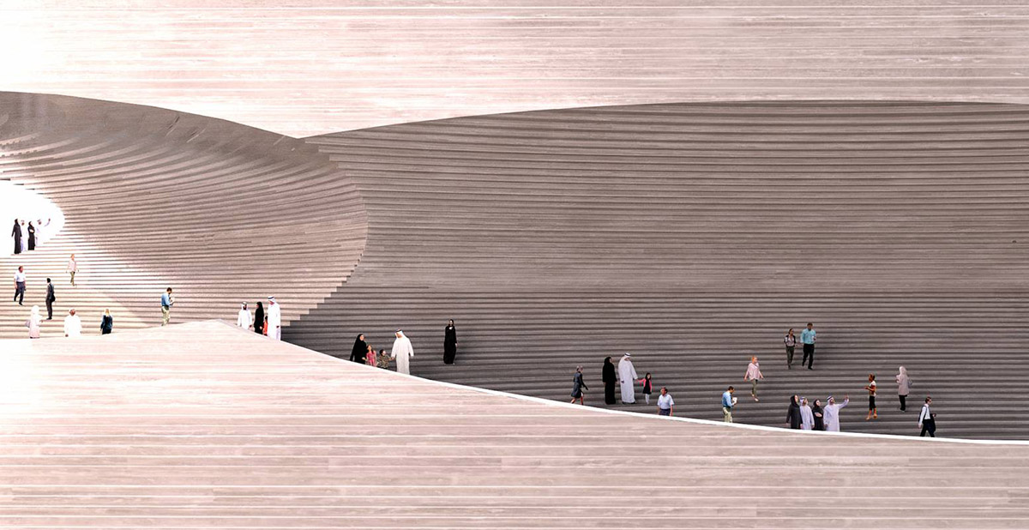
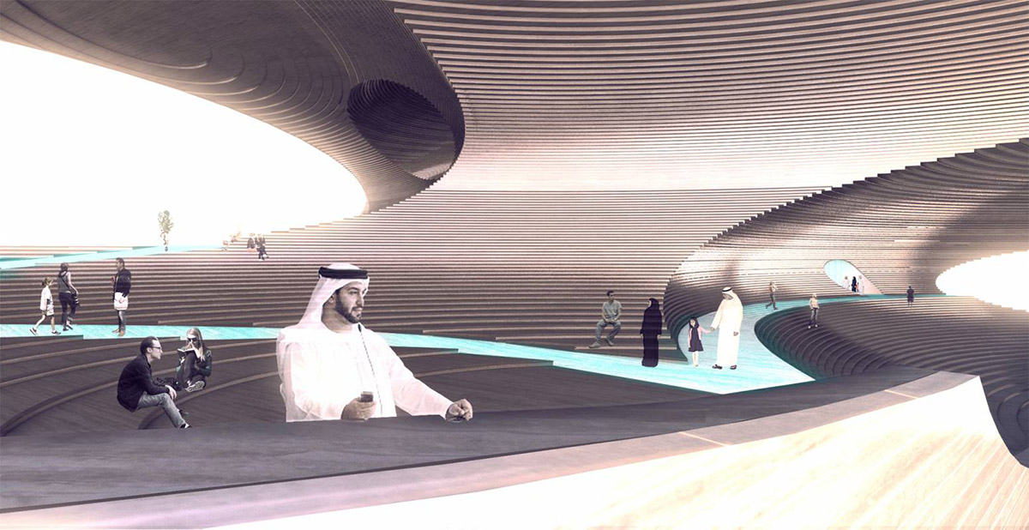
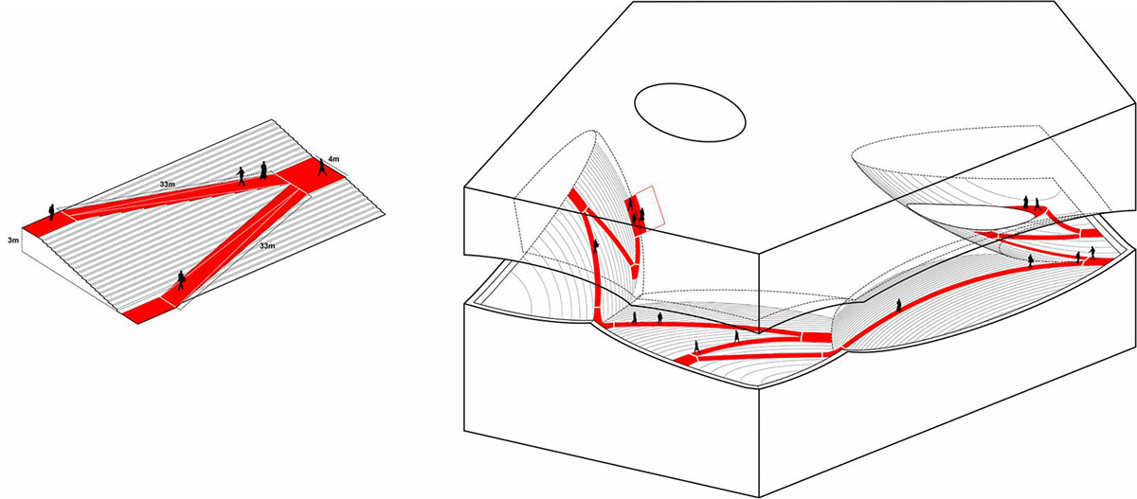
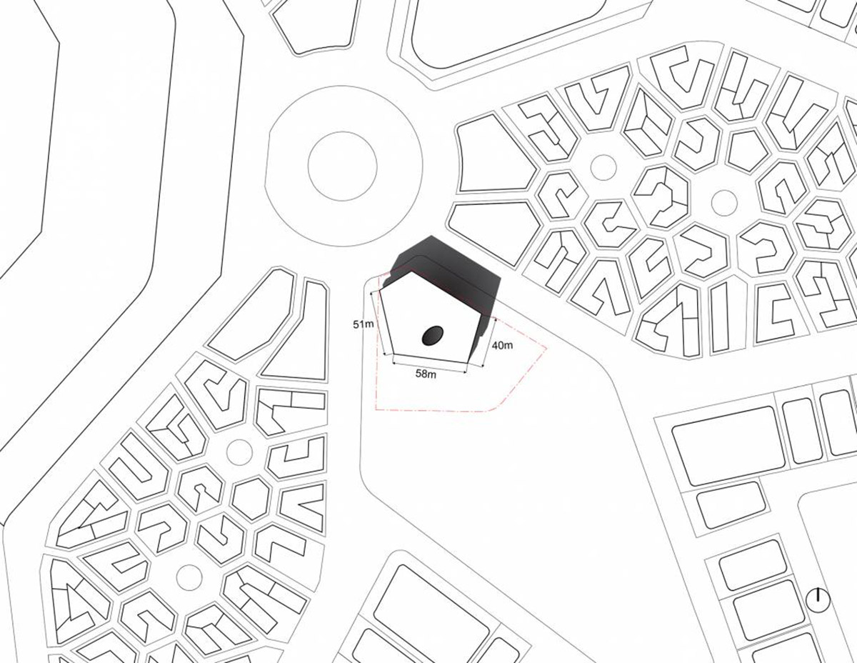

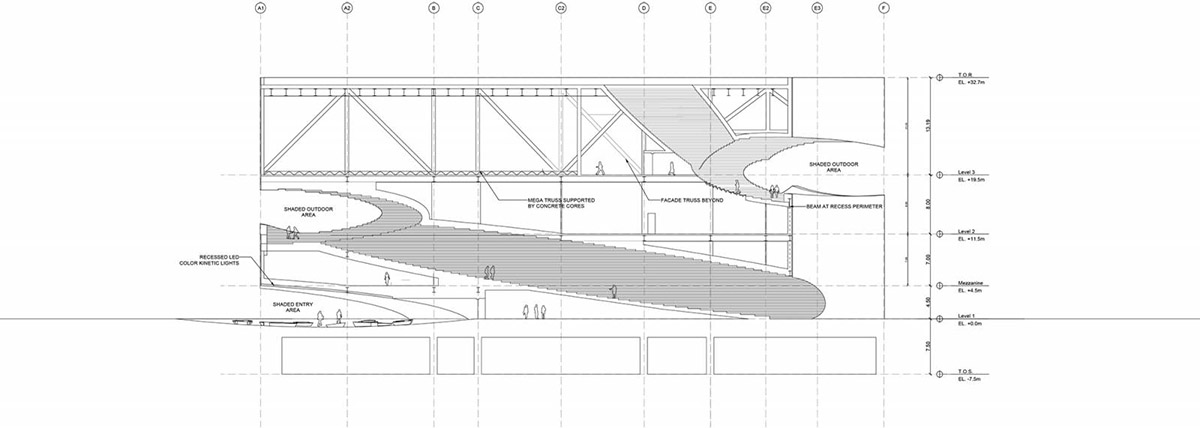


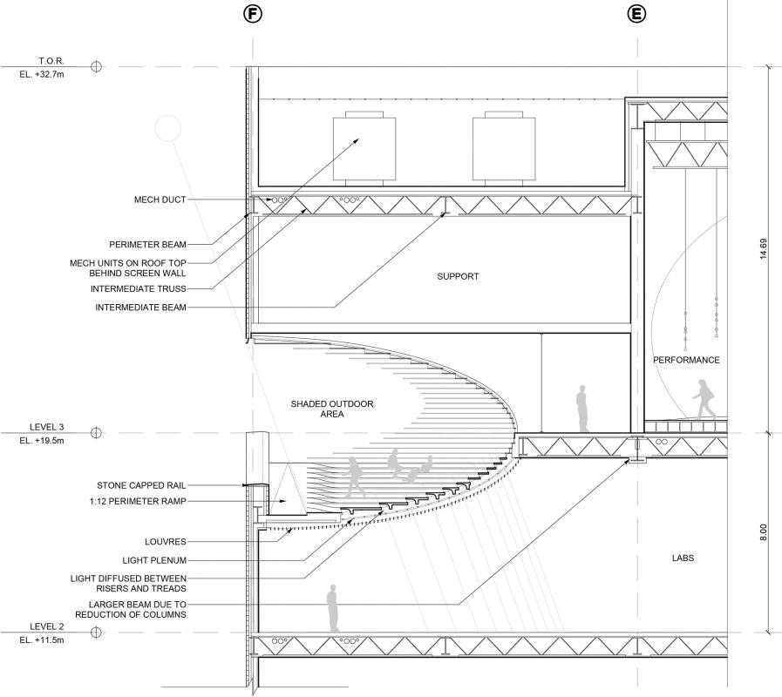
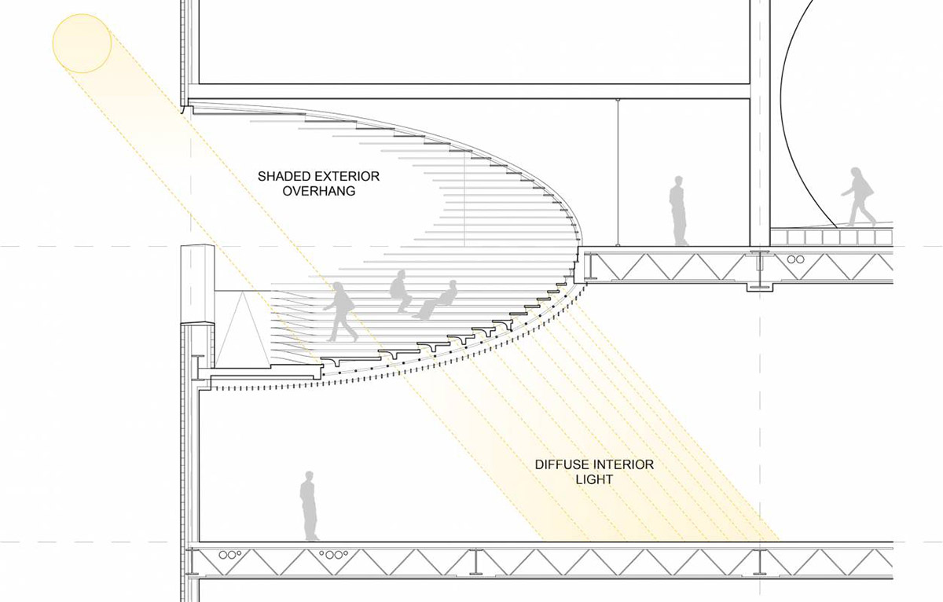
Project Facts
Architect: Höweler + Yoon
Collaborator: Tod Machover, Opera of the Future Group, MIT Media Lab
Year: 2016
Location: Dubai, United Arab Emirates
Designers: J. Meejin Yoon, Eric Höweler
Design Team: Elle Gerdeman, Zach Seibold, Nico Guida, Kyle Coburn, David Hamm, Max Wong, Sofia Balters, Gina Ciancone, Dijana Milenov, Estelle Yoon
Structural Engineer: Atelier One
MEP Engineer: BuroHappold
Climate Engineer: Transsolar
Accessibility: Access All Areas
All images courtesy of Höweler + Yoon
> via Höweler + Yoon
