Submitted by WA Contents
This ill-shaped house was made up of a 100% recyclable concrete in Tokyo by TEKUTO
Japan Architecture News - Aug 21, 2016 - 14:04 34033 views
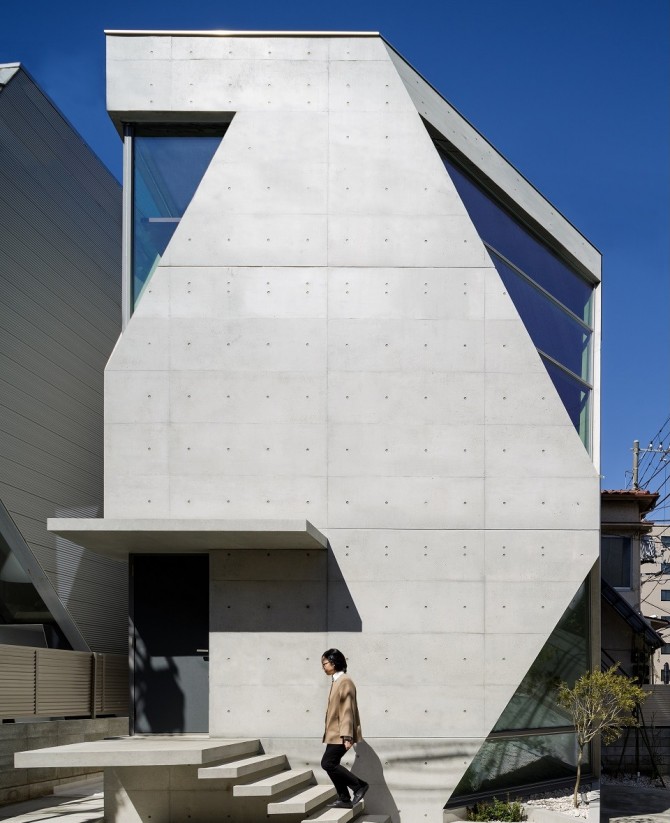
R·torso·C is an ill-shaped, sharp-edged Japanese house designed by Japanese architecture firm TEKUTO. The house was designed for special clients, who are a married couple both working in the field of chemistry, sharing a passion for architecture and art. Covering an area of 66-square-meters, the house aimed to utilize natural materials and the natural environment as basic design approach.
''We want to see exposed concrete finish inside and out. A distinctive piece of architecture that is at the same time environmentally conscious,'' said clients to the designer of TEKUTO. These were the initial request of the clients. With those words as a starting point, TEKUTO conducted various studies and researches and the house saw its completion after two and a half years.
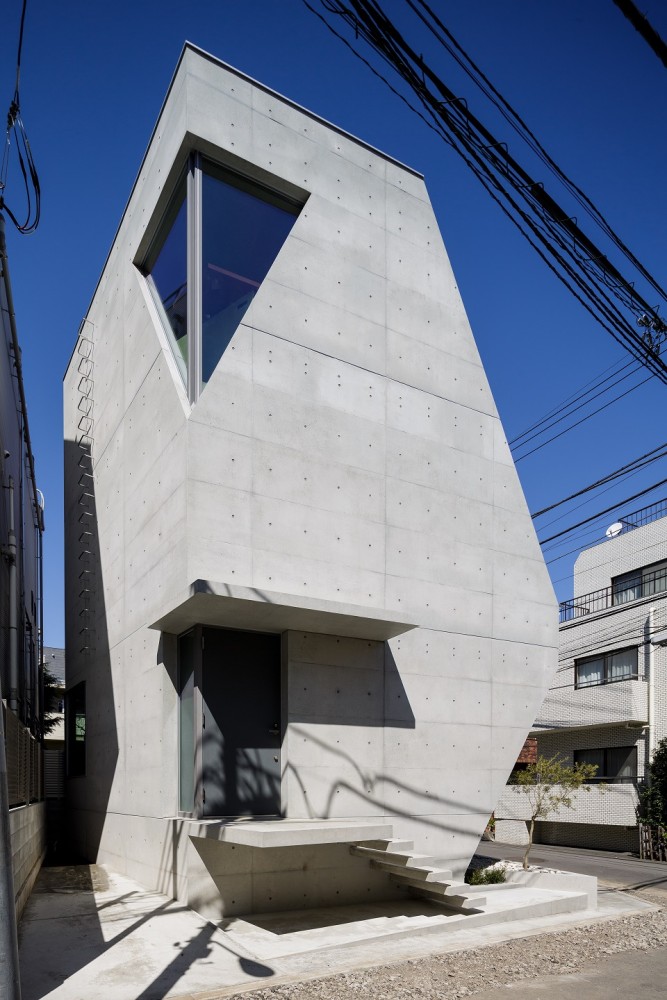
The way of building architecture respectfully towards nature and the environment in high density residential districts in Tokyo is to build towards the “sky”. It is the only direction with a true feeling of the vastness of nature.
To form a strong connection with the sky, the corner of a rectangular building was pruned away at an angle. This action, cutting away the internal volume, paradoxically creates a sense of spaciousness in the continuous four story space inside. To secure a comfortable interior climate, a “thermal circulation system” was incorporated in collaboration with an environmental engineer.
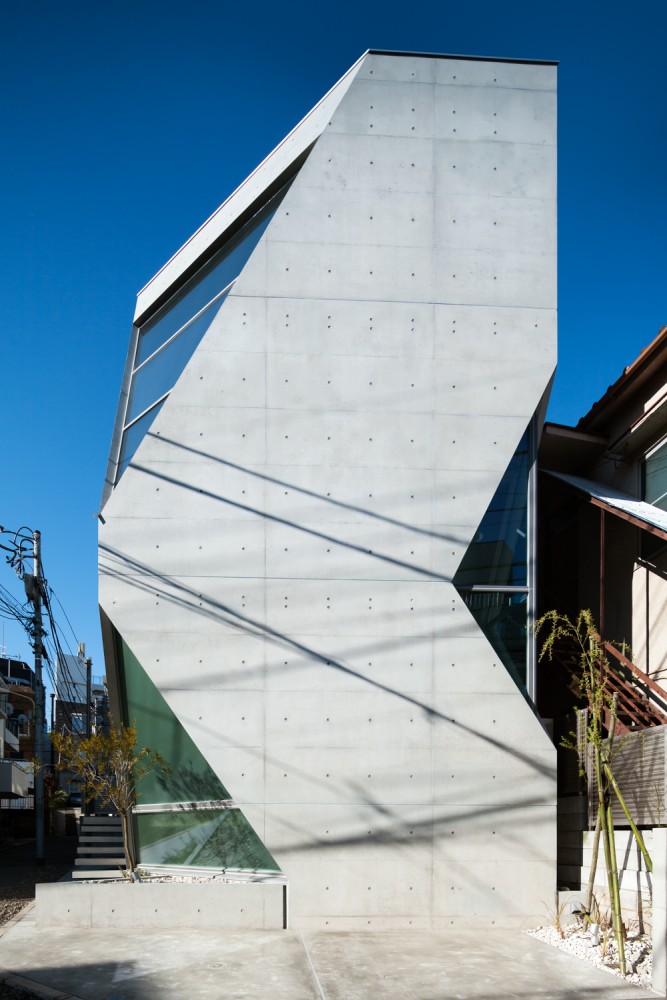
R·torso·C was developed by an environment friendly SHIRASU concrete. The studio developed a 100% recyclable concrete which, instead of sand, contains SHIRASU, the deposit of pyroclastic flow of volcanic ash which is found in the Southern parts of Japan in abundance.
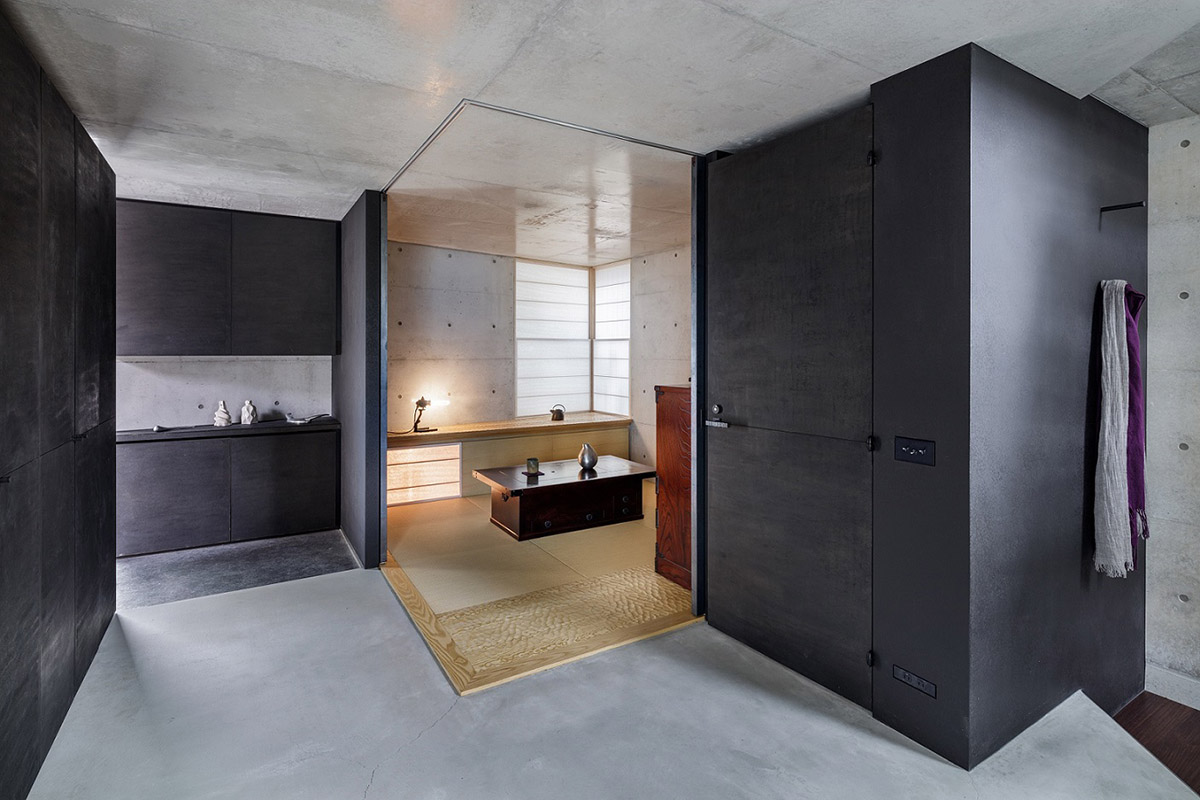
The advantage of this concrete is its strength and durability that increases to grow over a long period of time because of the pozzolanic reaction of SHIRASU. Also its density, which comes from the fine granularity of SHIRASU, protects the concrete from neutralization.
SHIRASU also contains micro closed-cells which gives the concrete humidity control and deodorizing qualities. This development and use of SHIRASU concrete can be a huge asset to those areas where SHIRASU can be excavated.
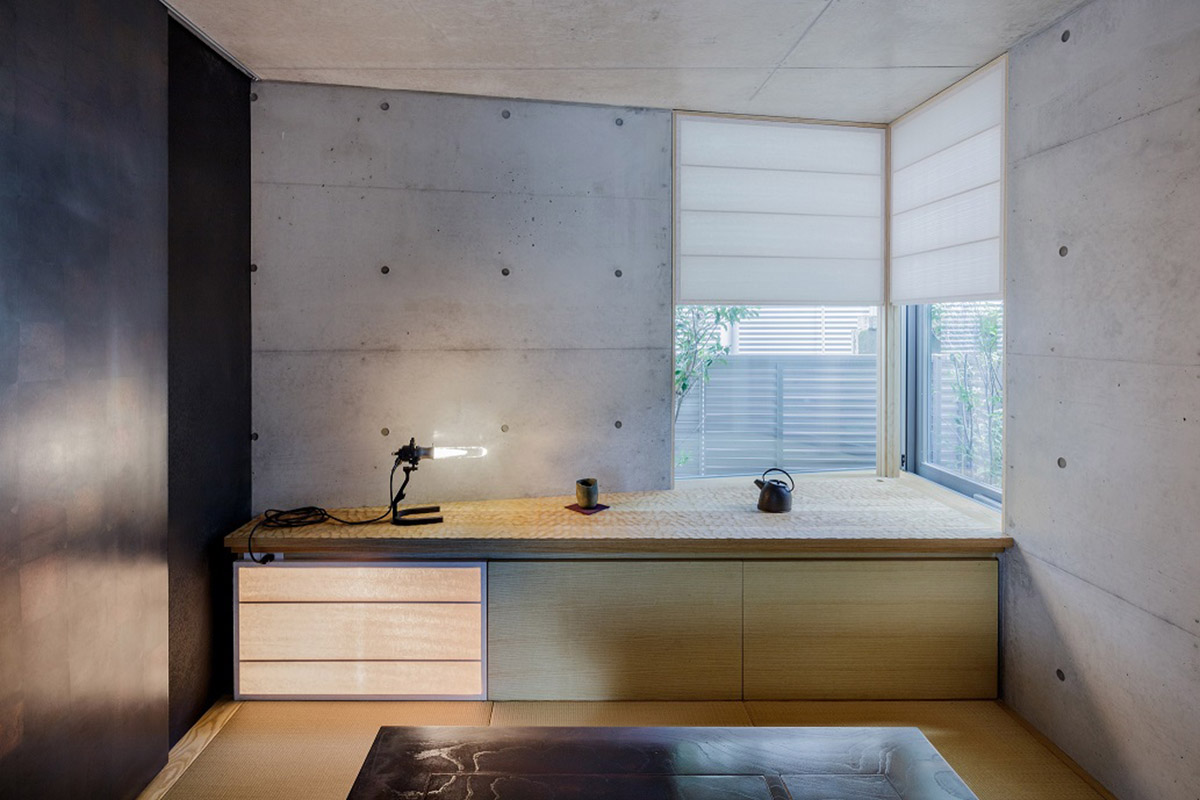
The family house is a transition from the planimetric congnition to the cross-sectional cogitation. For architecture on a small site, sectional and volumetric design becomes very important. A high level sound insulated audio visual room in the basement, and a spacious gallery and a Japanese room is placed on the first floor.

Functionality was prioritized on the second floor with a living room, dining room, kitchen and bathroom. The living room is a very small space, but a 5m high ceiling and a large oblique triangular window, drawing in an abundance of external light, results in a cognition of spaciousness that is far greater than the reality.
The final design of this space was derived through a vast number of three-dimensional models.

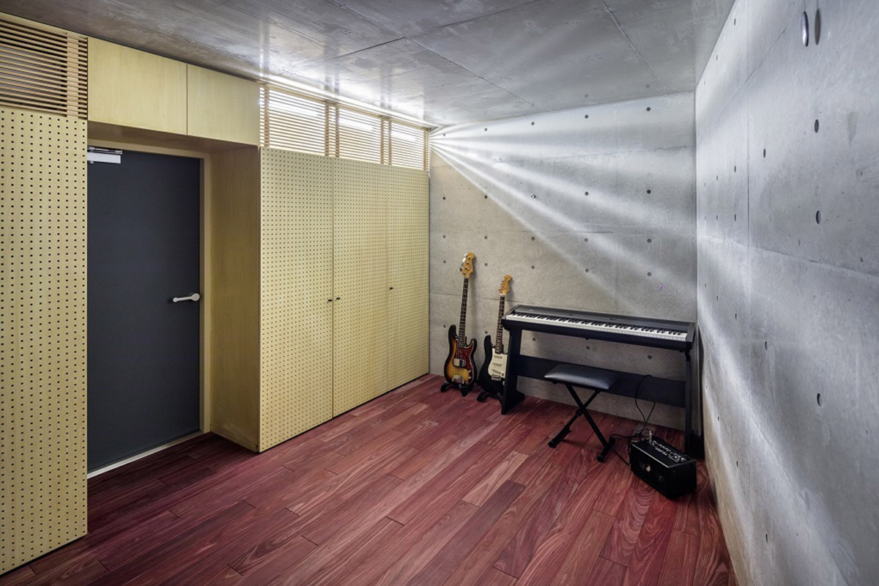
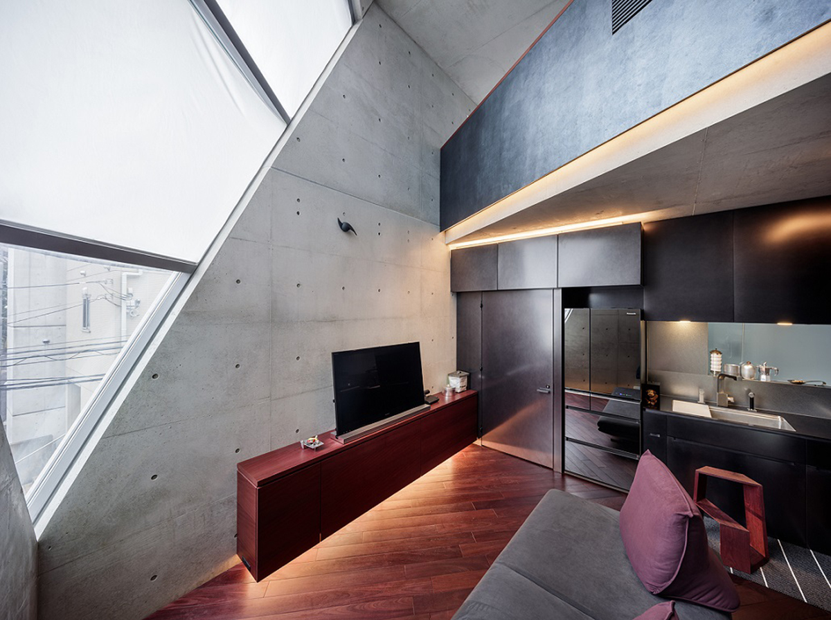
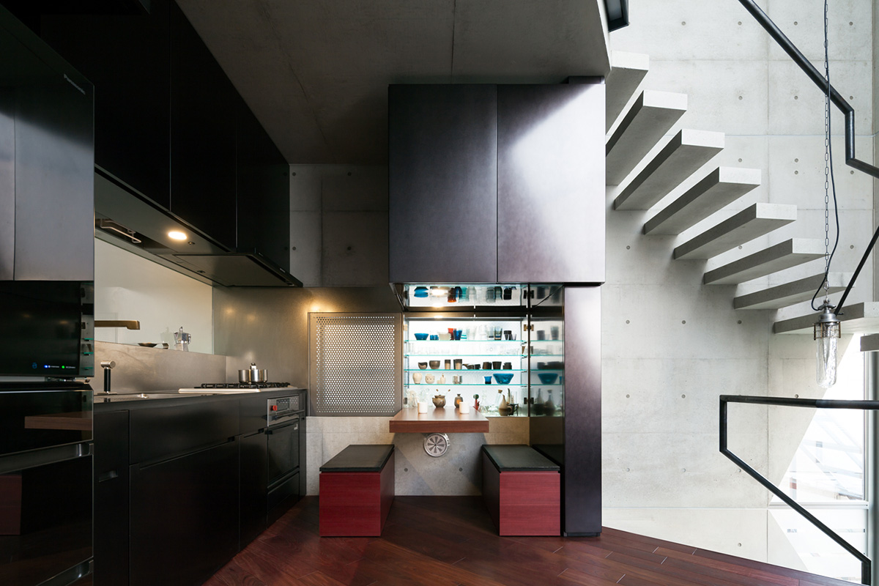



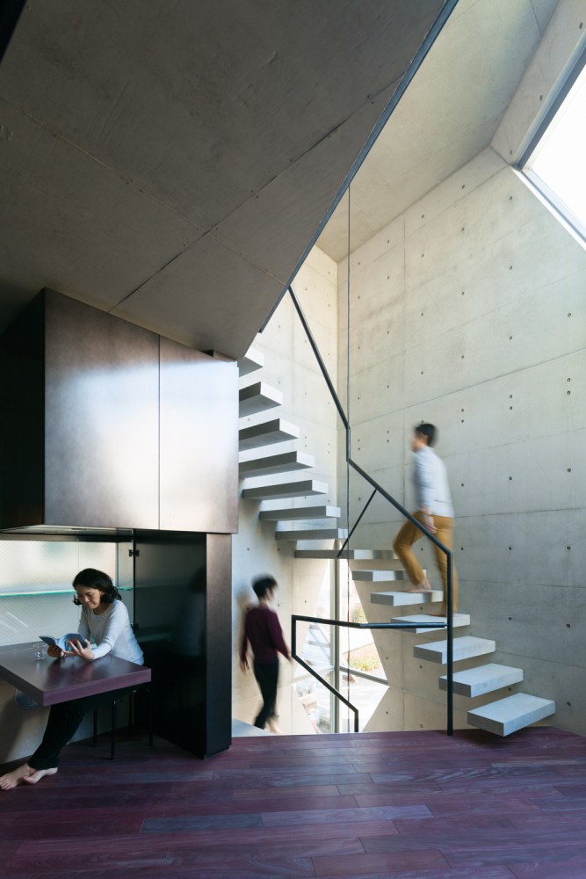

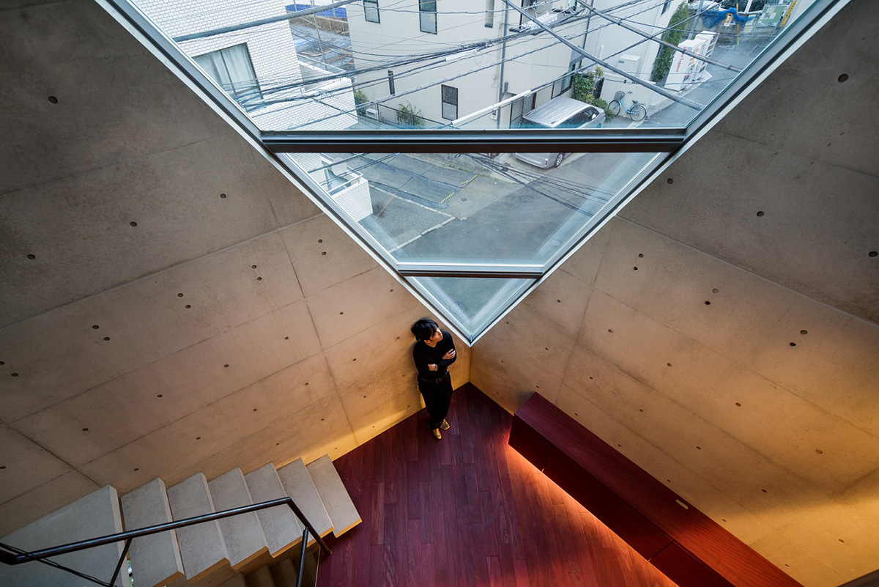
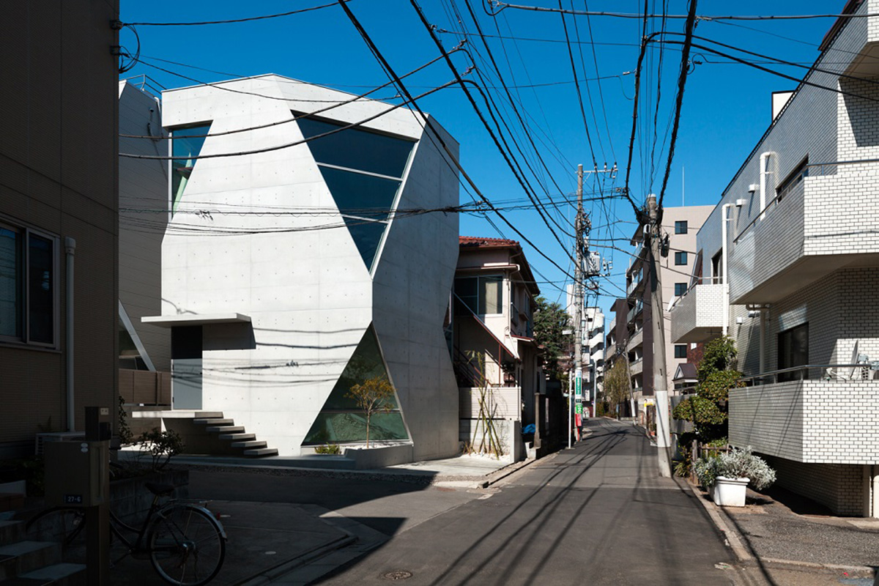
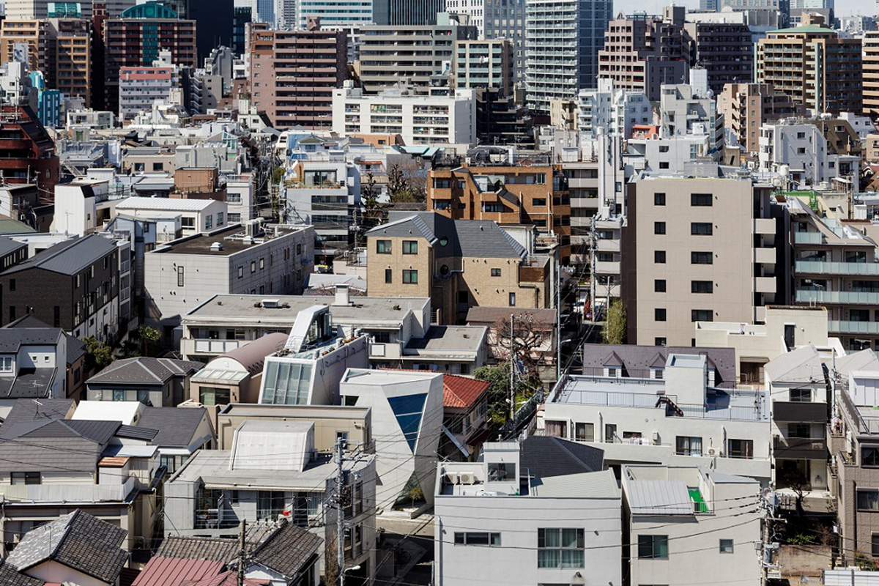
Project Facts
Architect: TEKUTO
Completion date: April, 2015
Location: Tokyo, Japan
Building use: Private residence
Site area: 66, 67m2
Building area: 31, 21m2
Total floor area: 103, 74m2
Construction: Reinforced concrete (frame structure wall with seismic resistance)
Floor number: B1F-3F
Architectural design: Yamasita, Yasuhiro + Mizukami, Kenji + Tomoyese, Atsushi/ Atelier Tekuto
Constructional design: Sato, Jun + Inoue, Kenichi / Jun Sato Structural Engineers
Facility design: Yamada, Hiroyuki / yamada machinery office
Cooperative university: Noguchi, Takafumi / Tokyo University
Construction management: Matsuoka, Shigeki + Nakade, Shuichi + Kitaoka, Tsubasa / Home Builder
All images © Jérémie Souteyrat, Sobajima, Toshihiro
> via TEKUTO
