Submitted by WA Contents
Diller Scofidio + Renfro’s Diana Vagelos Education Center opens on August 16 in New York
United States Architecture News - Aug 12, 2016 - 13:10 27860 views
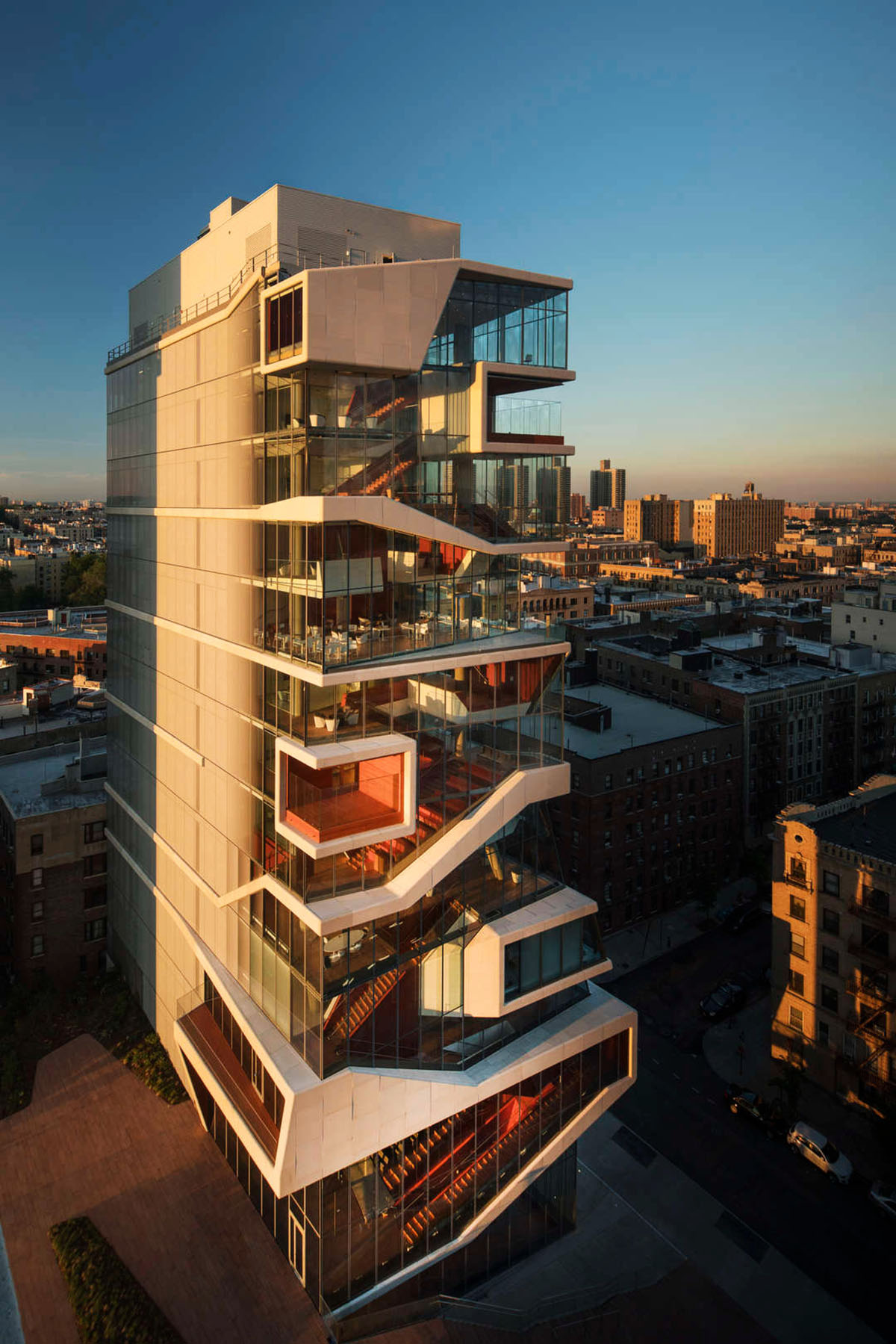
Columbia University Medical Center’s (CUMC) Roy and Diana Vagelos Education Center designed New York interdisciplinary practice by Diller Scofidio + Renfro will officially be opened to the use on August 16. The Vagelos Education Center is a new, state-of-the-art medical and graduate education facility for medical and graduate students at Columbia University.
Leslie E. Robertson Associates (LERA) provided the extensive structural engineering services for the building. The design team included Diller Scofidio + Renfro (DS+R) in collaboration with executive architect Gensler.
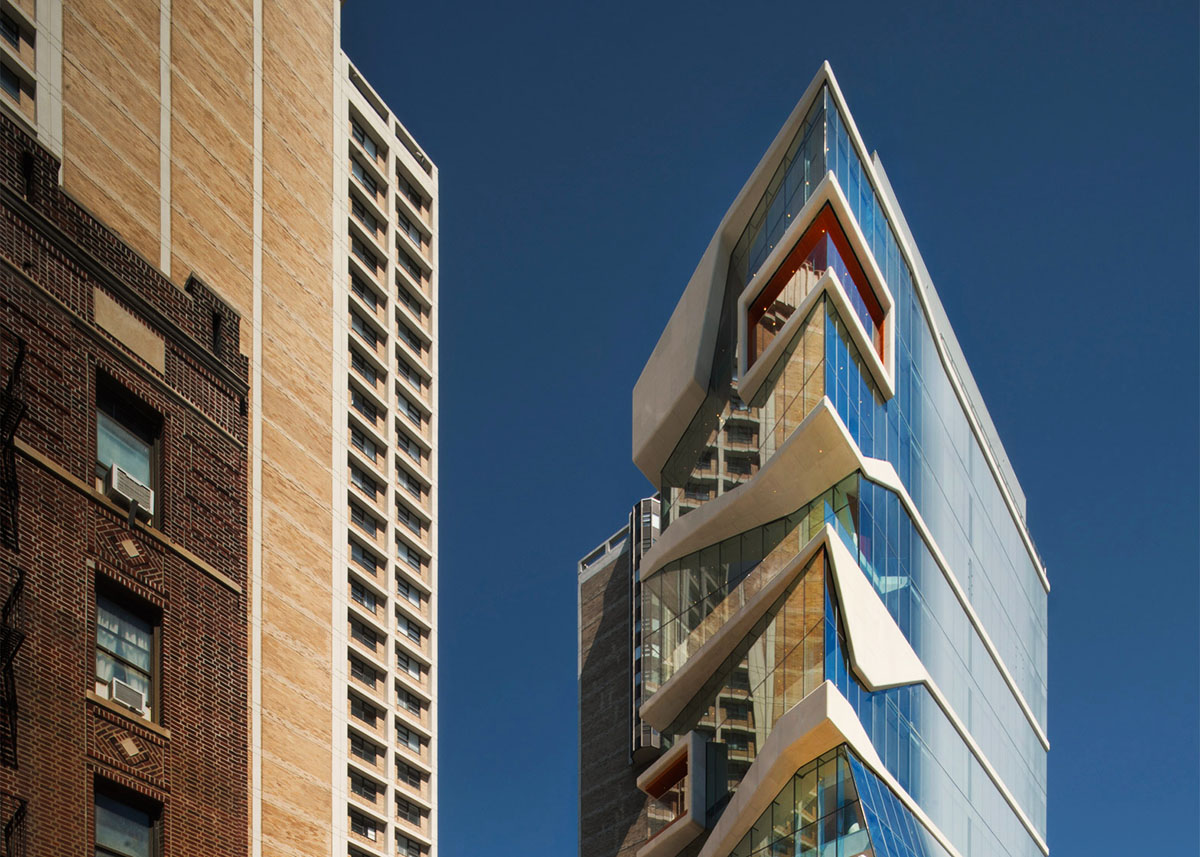
The building is a 100,000 square foot (10,220-square-metre), 14-story glass tower that incorporates technologically advanced classrooms, collaboration spaces, and a modern simulation centre to reflect how medicine is taught, learned and practiced in the 21st century.
The design seeks to reshape the look and the feel of the Medical Center, and to create spaces that facilitate the development of skills essential for modern medical practice.
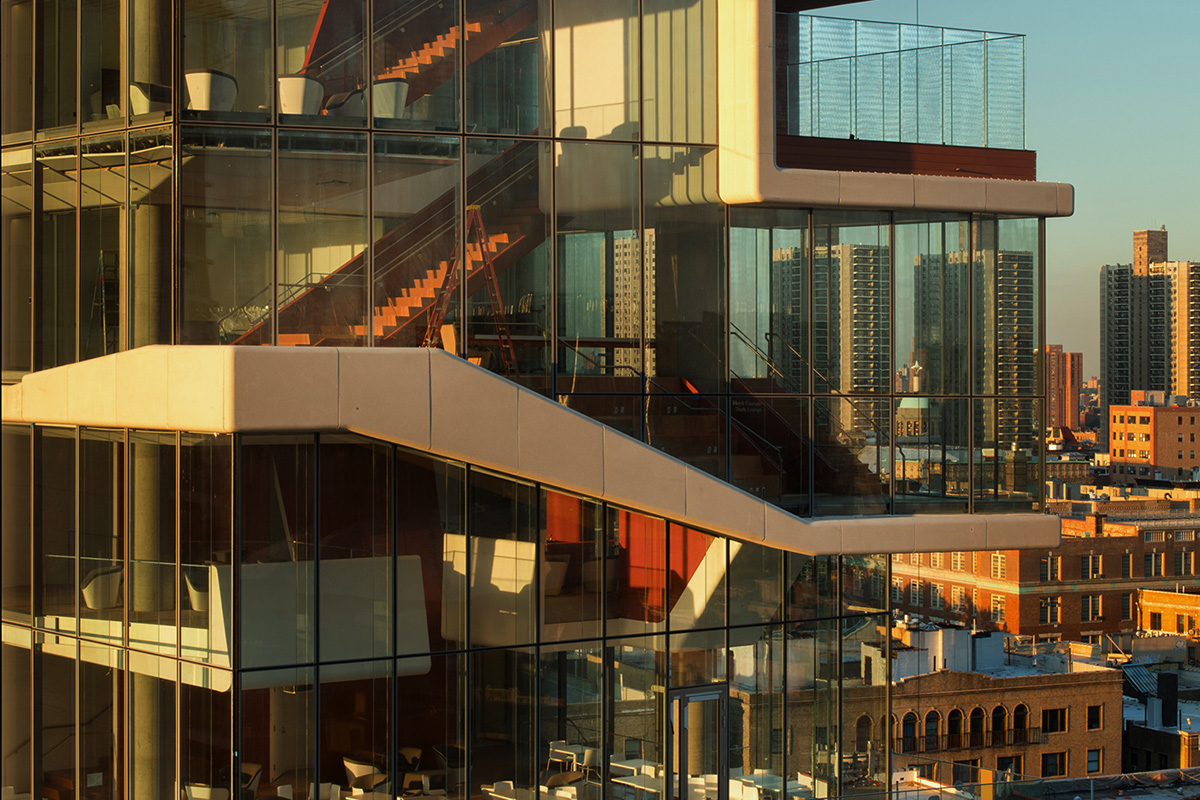
The building serves as CUMC’s new medical and graduate education building, is composed of a dazzling array of cantilevered concrete slabs that cascade from floor to floor, interconnected by stairs and ramps and supported by concrete columns.
The marquee feature of the building is the south-facing “study cascade”, which was envisioned as a vertical campus of 2- to 3-story stacked clusters of diversified social spaces, or “neighborhoods”. The highly articulated all-glass system creates a striking visual façade.
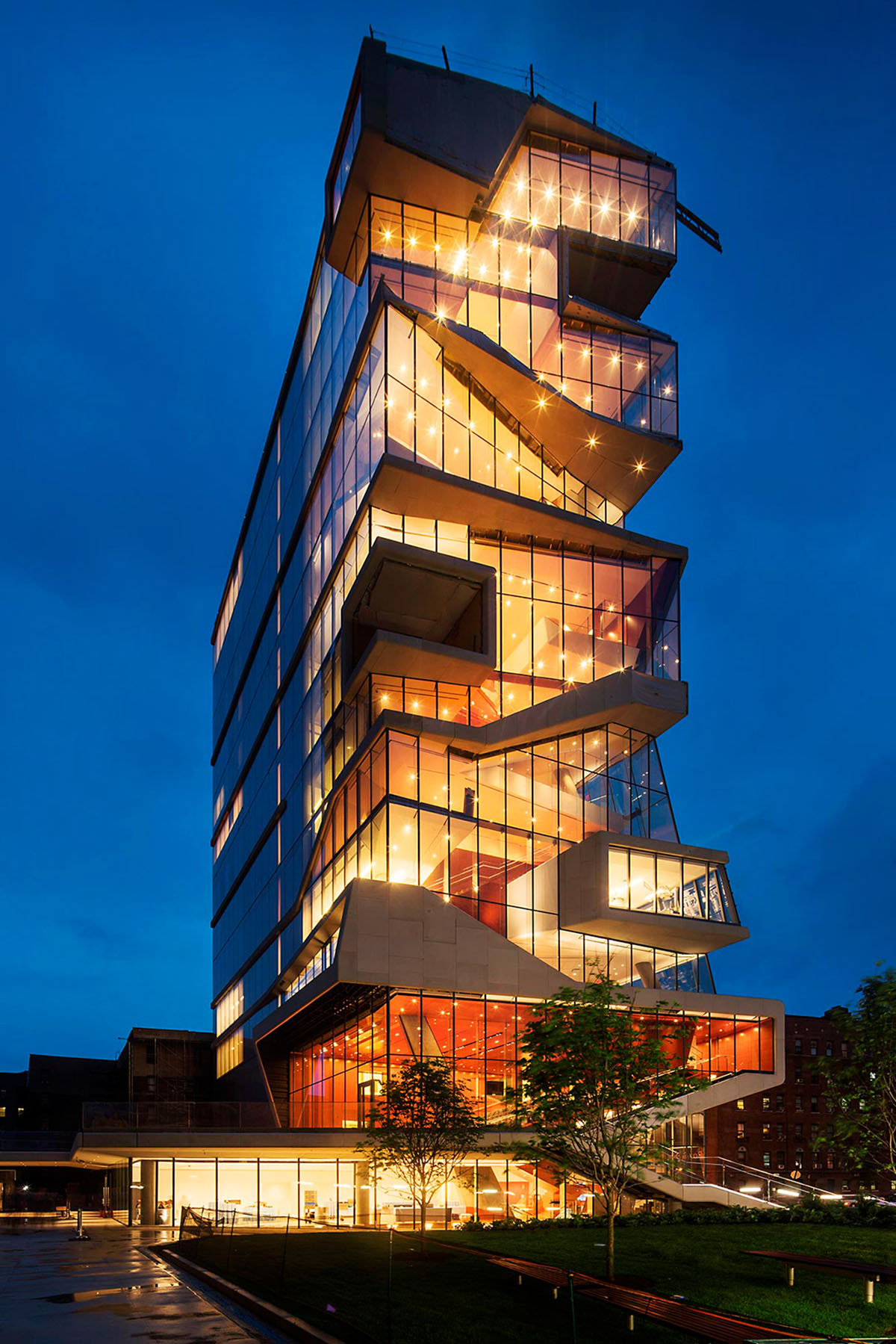
The primary obstacle to realizing this vision was in finding vertical load paths through the 'study cascade' that preserved the varied spatial planning of the stacked neighborhoods. To minimize the structure’s impact on these spaces, the cascade floors are supported by a pair of inclined composite concrete columns that are architecturally exposed and cast with high strength (10 kilopounds-per-square-inch), self-consolidating concrete.
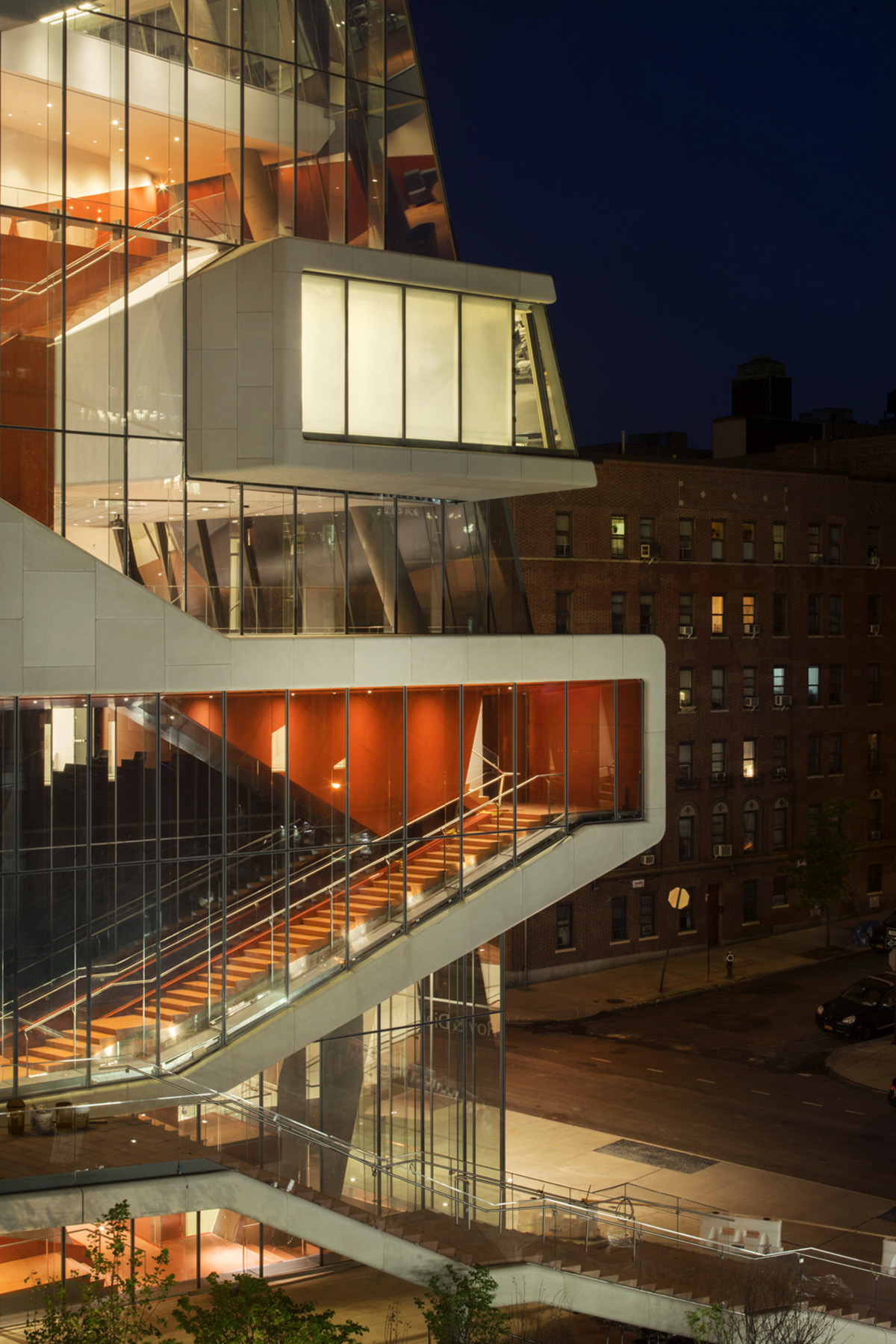
To compensate for the fact that the cascade system has no perimeter columns, the self-weight of the structure was reduced through the use of a bonded post-tensioning system, which created beam-like framing with flat formwork. In addition, to support the extra loading of the green roof, LERA’s engineers designed a special fiber reinforced polymer (FRP) system that bolstered the existing concrete garage.

''Space matters for structured and informal learning. To support Columbia’s progressive medical education program, we designed a building that will nurture collaboration,'' said Elizabeth Diller, founding partner at DS+R.
''To support Columbia’s progressive medical education program, we designed a building that will nurture collaboration. Its defining feature is the Study Cascade–a 14-story network of vertically linked spaces in a variety of sizes, both focused and social, private and communal, indoors and out.''
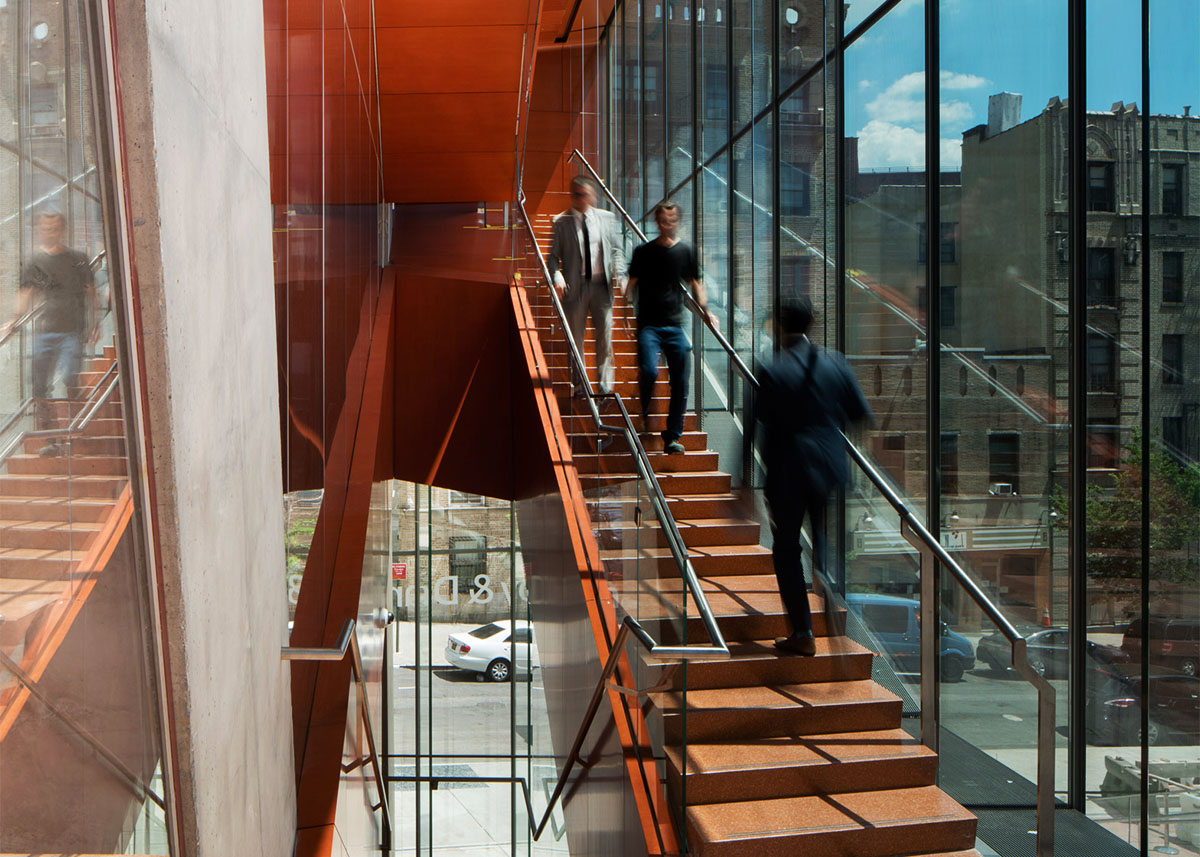
''The Vagelos Education Center started with a clear vision as a place of excellence for higher learning that would also act as a much needed social center,” says Maddy Burke-Vigeland AIA, principal at Gensler. Because of everyone’s deep involvement, it has transformed into something that exceeds even those high expectations: a vibrant new hub for Columbia’s Medical Center Campus.''
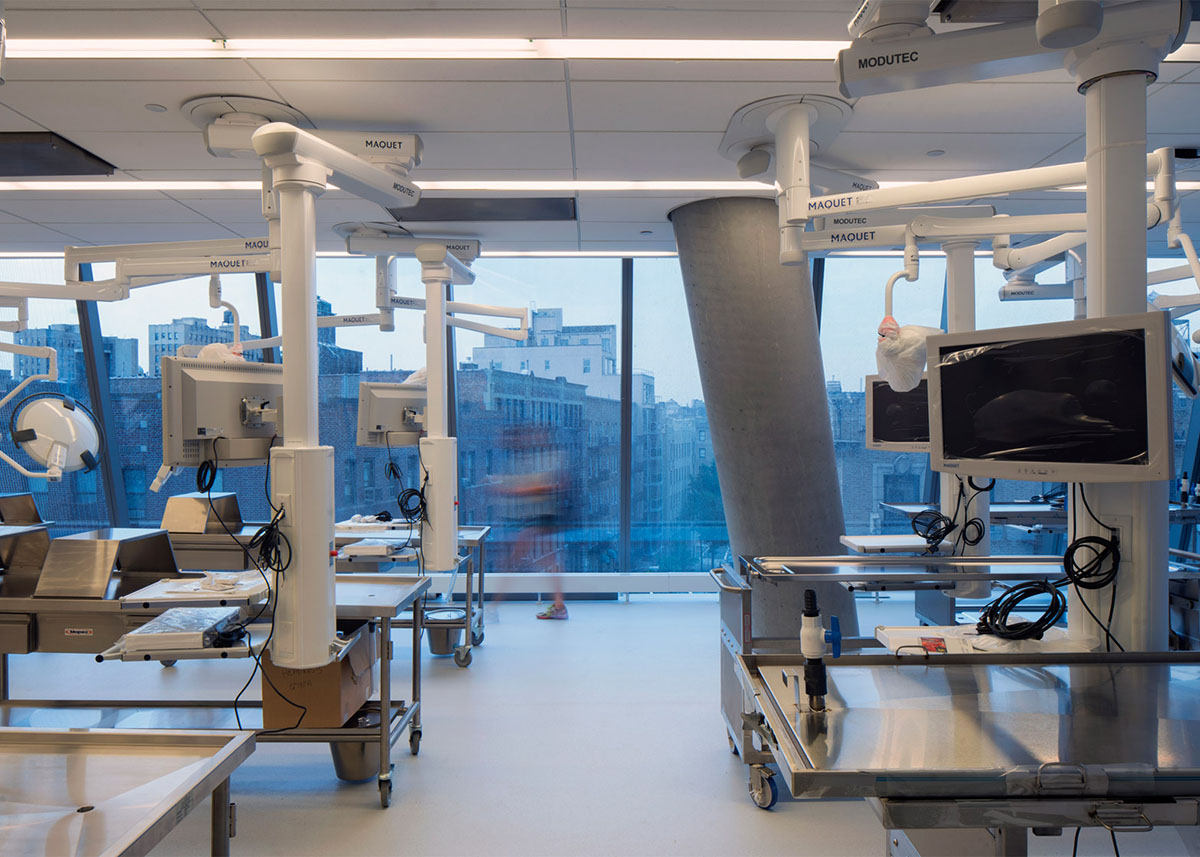
DS+R’s design takes advantage of an incredible view of the Hudson River and the Palisades. The building also integrates a range of sustainable features—including locally sourced materials, green roof technologies, and an innovative mechanical system that minimizes energy and water use—and the façade features ceramic “frit” patterns that are baked onto the exterior glass to diffuse sunlight.

All new construction and renovation projects—including the Vagelos Education Center—work toward the goal of minimizing CUMC’s carbon footprint and reducing greenhouse gas emissions by 30 percent by 2025.

Construction began in September 2013 with an initial lead gift from P. Roy Vagelos, MD, a distinguished alumnus of Columbia’s College of Physicians and Surgeons (P&S), and his wife, Diana Vagelos, an alumna of Barnard College and vice chair of the Trustees of Barnard College. The Vagelos Education Center was funded through the generosity of many committed friends, faculty, and alumni donors.

“We are training the doctors who will deliver medical care, the scientists who will perform groundbreaking scientific research, and the teachers who will help train the future generation of physicians and scientists. It is important that their educational facilities are as exciting as medical science is today,” says Dr. Vagelos.
In addition to the new Vagelos Education Center, initiatives to revitalize the campus include adding green space, creating a new gateway to the medical school, consolidating student services, renovating several existing buildings, and constructing new spaces, including the new home for the Columbia School of Nursing. The Vagelos Center will help define the northern edge of the campus and provide a bridge to the surrounding Washington Heights community.
All images © Nic Lehoux
> via dsrny.com
