Submitted by WA Contents
BIG adds twisted semi-transparent building to Isenberg School of Management in Massachusetts
United States Architecture News - Jan 02, 2017 - 13:39 38881 views
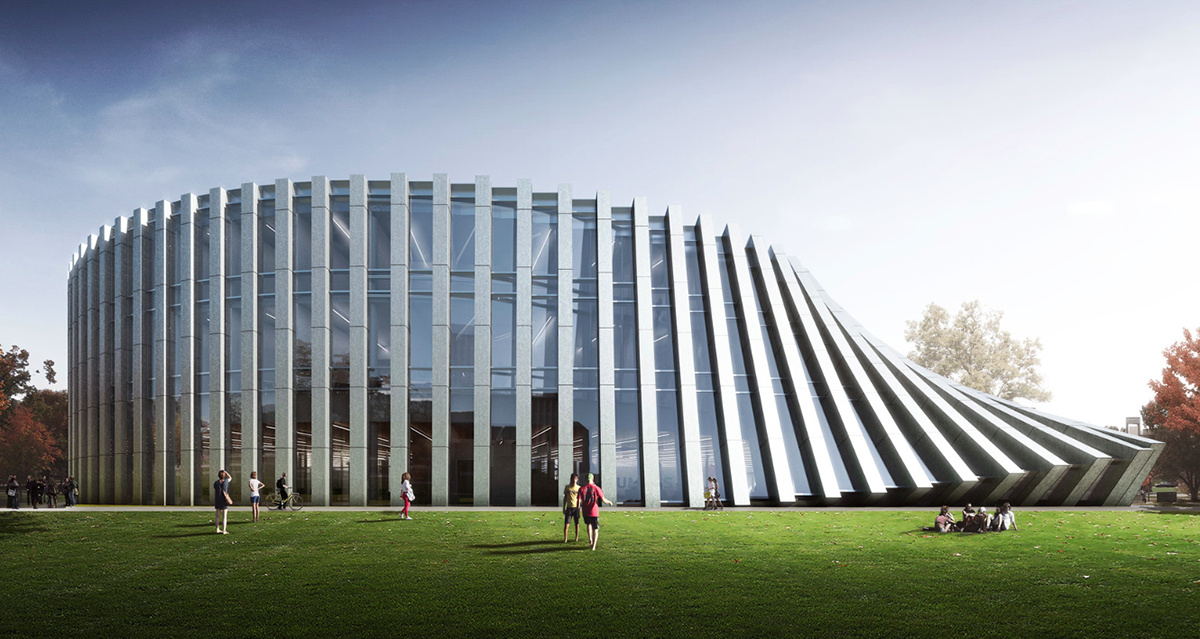
Bjarke Ingels Group (BIG) has unveiled new images of a twisted extension to the UMass Amherst’s Isenberg School of Management (ISOM) in Massachusetts. BIG's twisted and semi-transparent structure completes the existing rectangular building in a modern way and brings new dynamism to the context by proposing different architectural language and form.
Th new building occupies 6503 square-meter space and it will serve as a change agent, and enhance the Isenberg name among the nation's leading business schools. ISOM's characteristic architectural design is melted into building's program including innovation, assertive re-branding, and future-minded infrastructure-the building will be the catalyst to launch Isenberg into the next phase of growth and success.
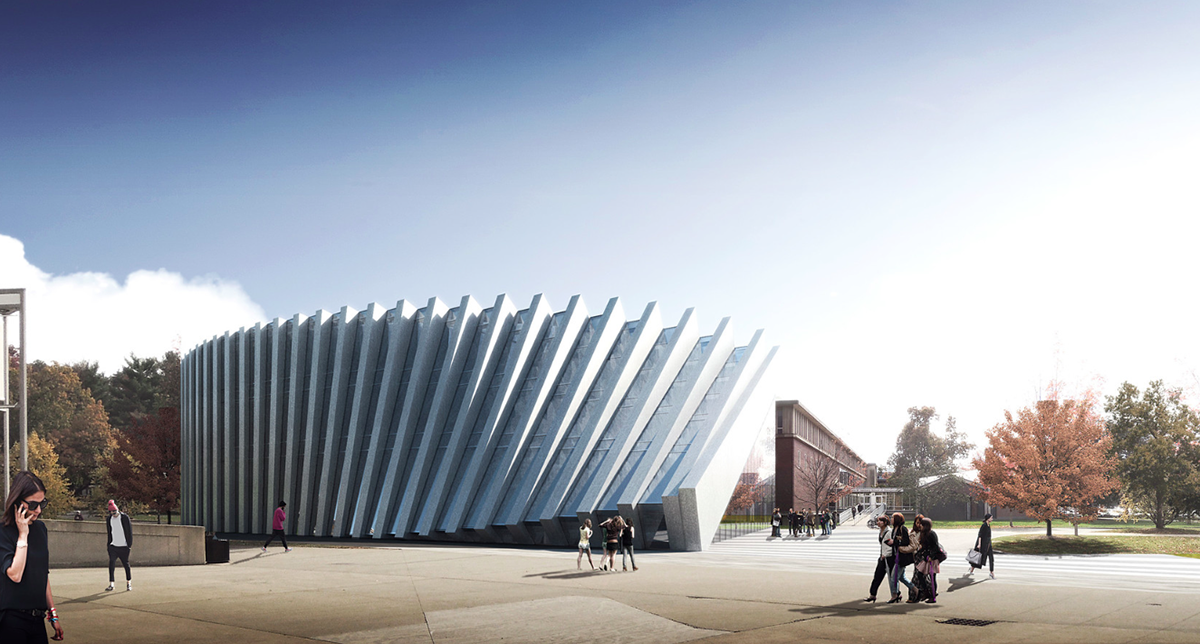
Developed in collaboration with Boston-based practice Goody Clancy, The primary goals of the project are to consolidate departments currently located across campus, house all of ISOM in one coordinated assemblage of buildings, and to create a dynamic interior public space in the form of a Student Learning Commons.
The commons are designed to accommodate the dual function of student gathering and study space as well as special events space for guest speakers, awards ceremonies, and banquets.

New instructional spaces include two-tiered hybrid classrooms and one financial analytics classroom, set to simulate a trading-floor environment. Sustaining ISOM's future growth also requires an expansion of spaces dedicated to specialised centres, increasing staff and support spaces, as well as adding spaces for new faculty in each of Isenberg's growing academic departments.
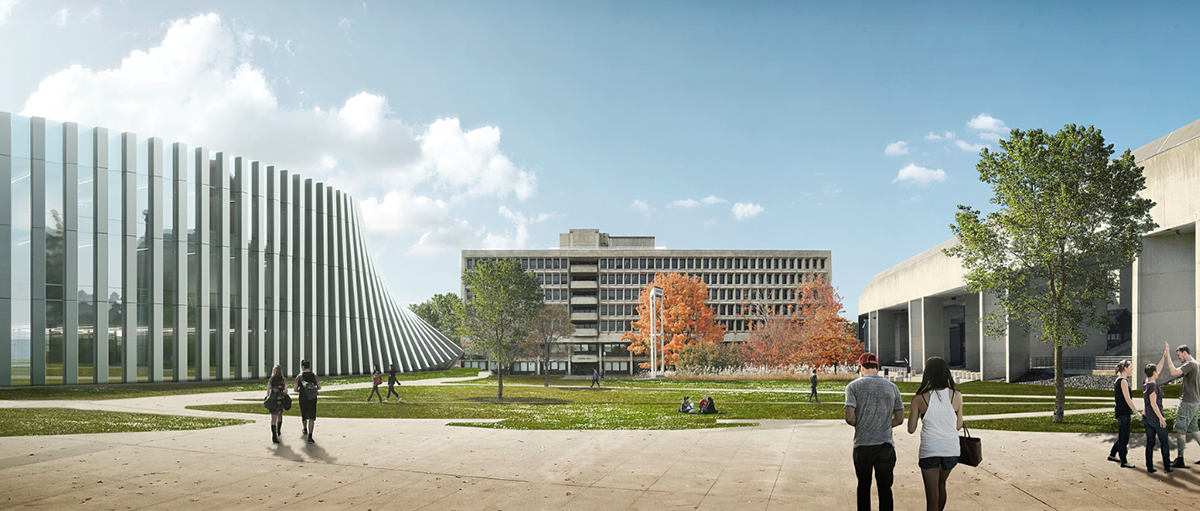
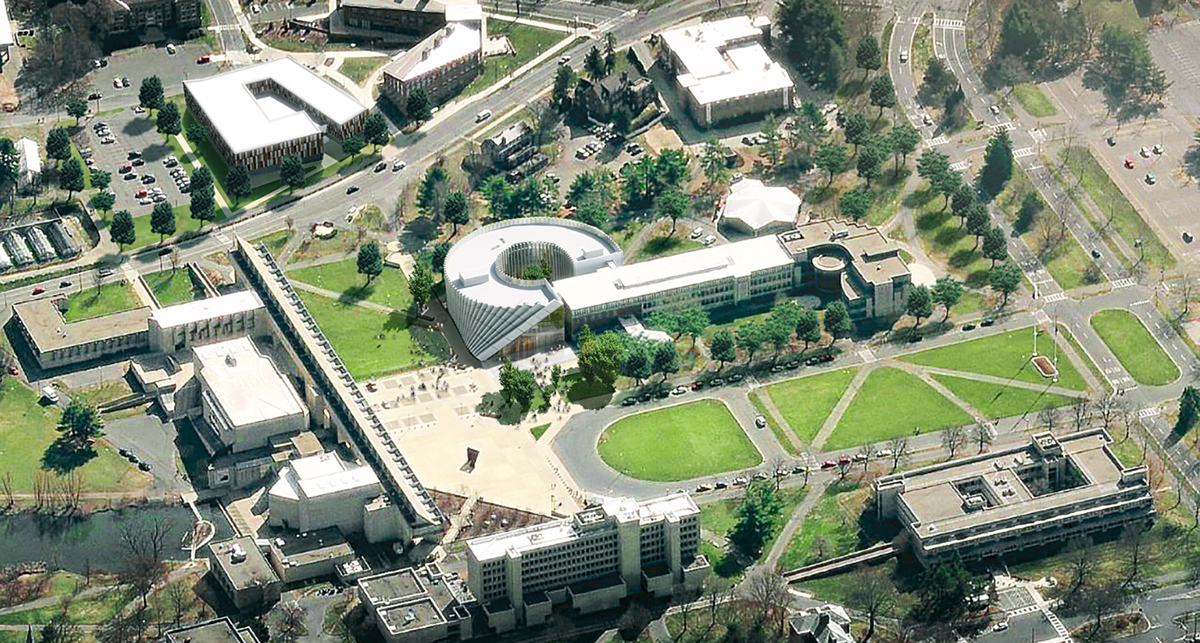
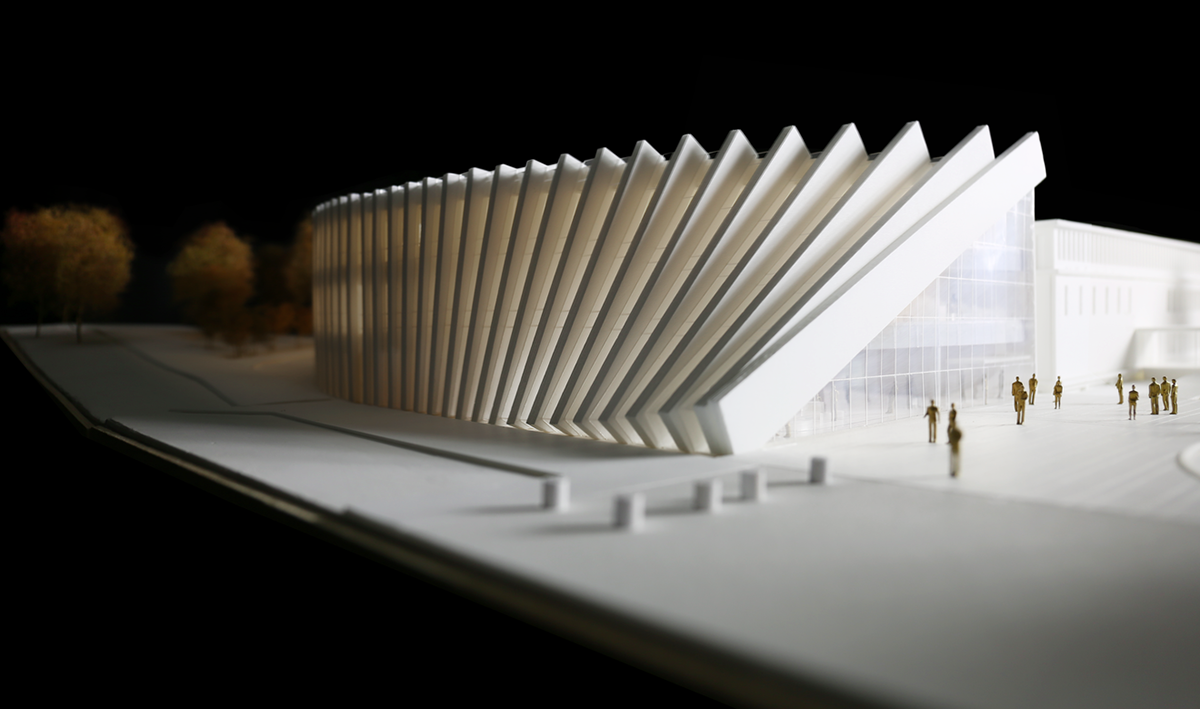
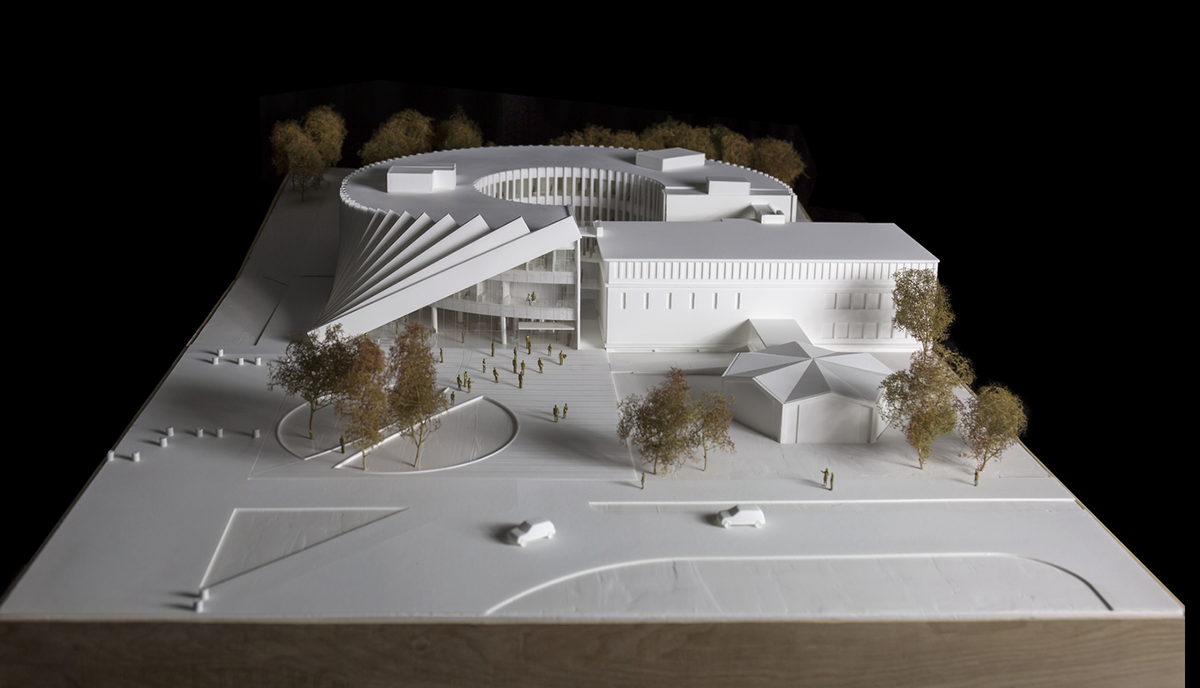
All images courtesy of BIG
> via BIG