Submitted by WA Contents
Mecanoo offers fly-through preview of Martin Luther King Jr. Memorial Library in Washington DC
United States Architecture News - Feb 04, 2017 - 16:33 16977 views
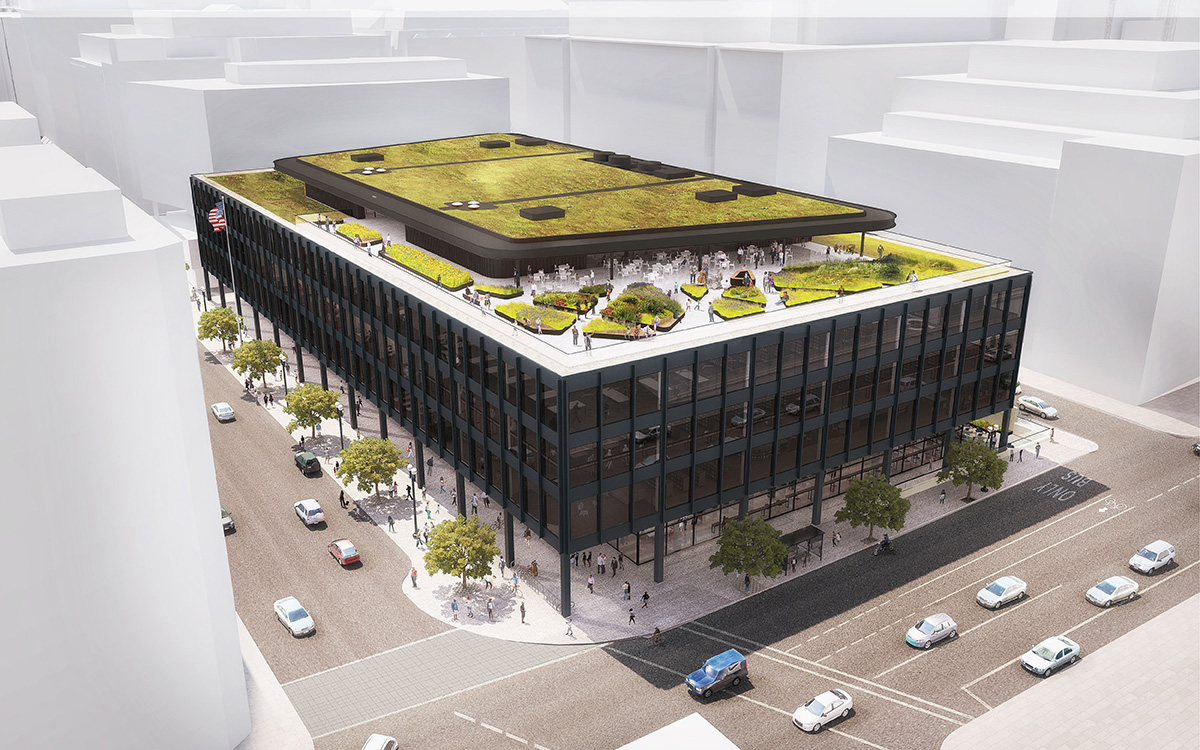
Mecanoo has unveiled the final designs for the modernisation of the Martin Luther King Jr. Memorial Library in Washington DC with a new fly-through video to experience the building for its suppressive details.
The Martin Luther King Jr. Memorial Library is one of hotly-anticipated buildings of Mecanoo and the firm shares every stage of design process of the building for people who want to visit, read, share and experience the building in a different way.
Video by Mecanoo
The $208 million museum will now begin construction in this summer and DC’s central library will close on March 4, 2017 due to the renovations will take place.
Global Dutch firm Mecanoo designs a modern library that reflects a focus on people, while celebrating the exchange of knowledge, ideas and culture. Slated for reopening in 2020, the MLK Library will become the centre of activity for the already vibrant downtown area.
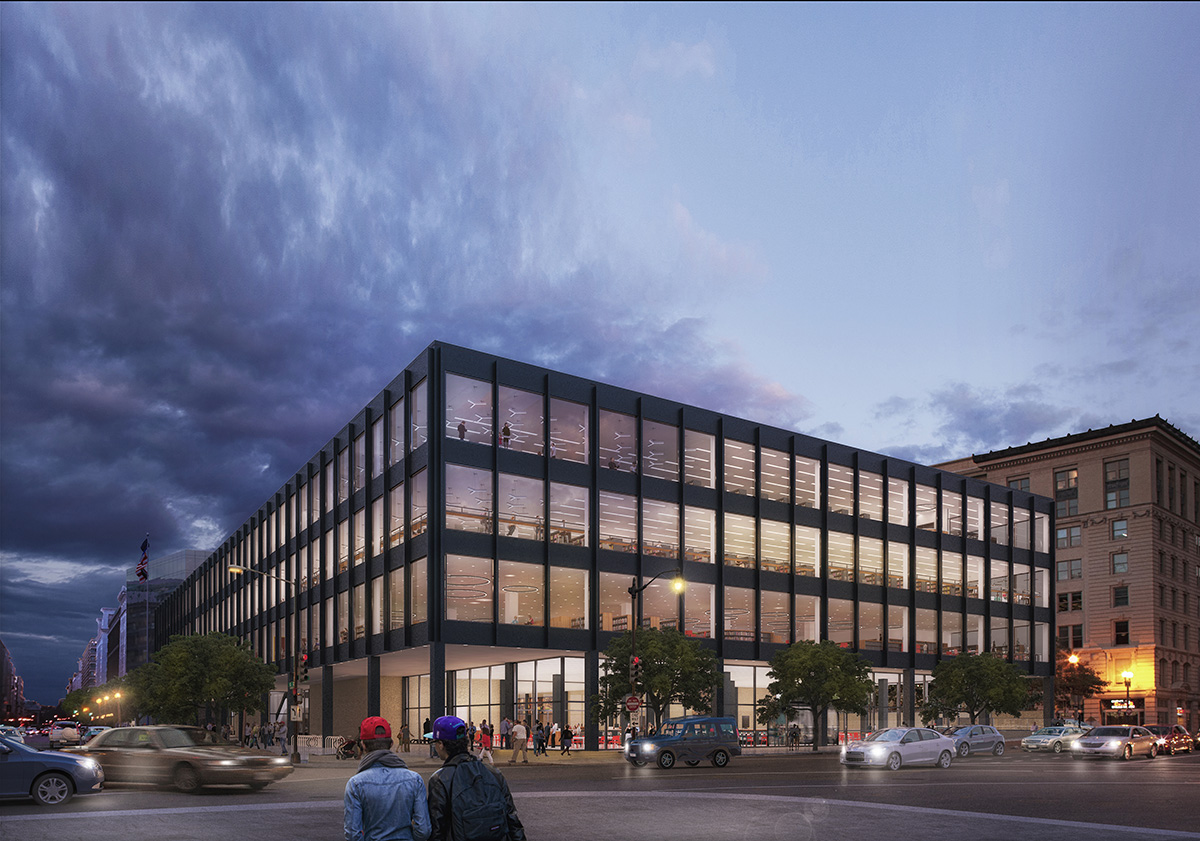
Different atmospheres per floor already visible from the outside
Working with New York-based local partner Martinez+Johnson Architecture, the team will create 9,300 square-metre additional space for the public, including a roof top event space with landscaped terrace.
The building encompasses 37,000 square-metres, raised up on slender black columns with strict rectangular form. The MLK's roof terrace features a series of irregular-patterned green infills, which make the terrace more vibrant, walkable and liveable.
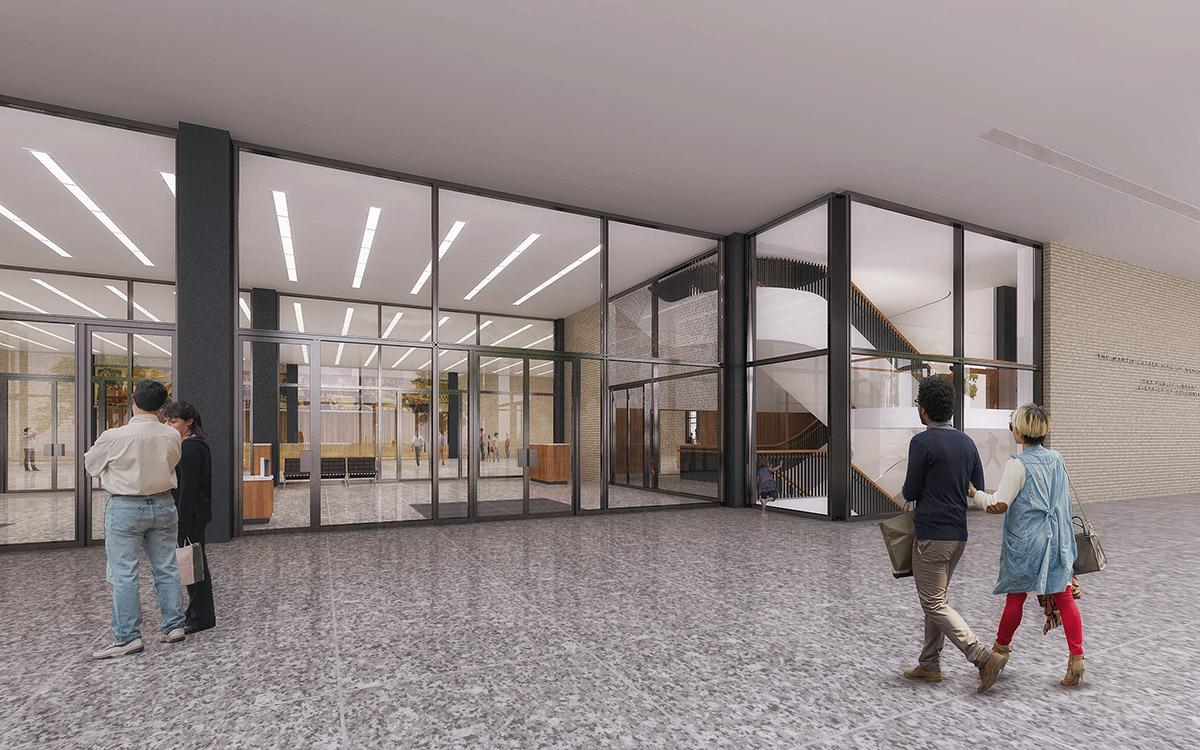
Parts of the original brick walls at the main entrance will be replaced with a glazed facade, enhancing transparency
Visitors will experience the renovated flagship building with a new, inspiring, and transparent entryway; sculptured monumental stairs; large auditorium and conference centre; fabrication labs to create music and art; ground level café with patio; large, interactive children’s space; expanded special collections space for researchers and local history enthusiasts; and an impressive double-height reading room.

Upon entering the building, visitors are welcomed into the beating heart of the library, the Great Hall
Construction will begin in the summer and is expected to take three years. According to DC Library, temporary library services will be set up at various locations throughout the city.
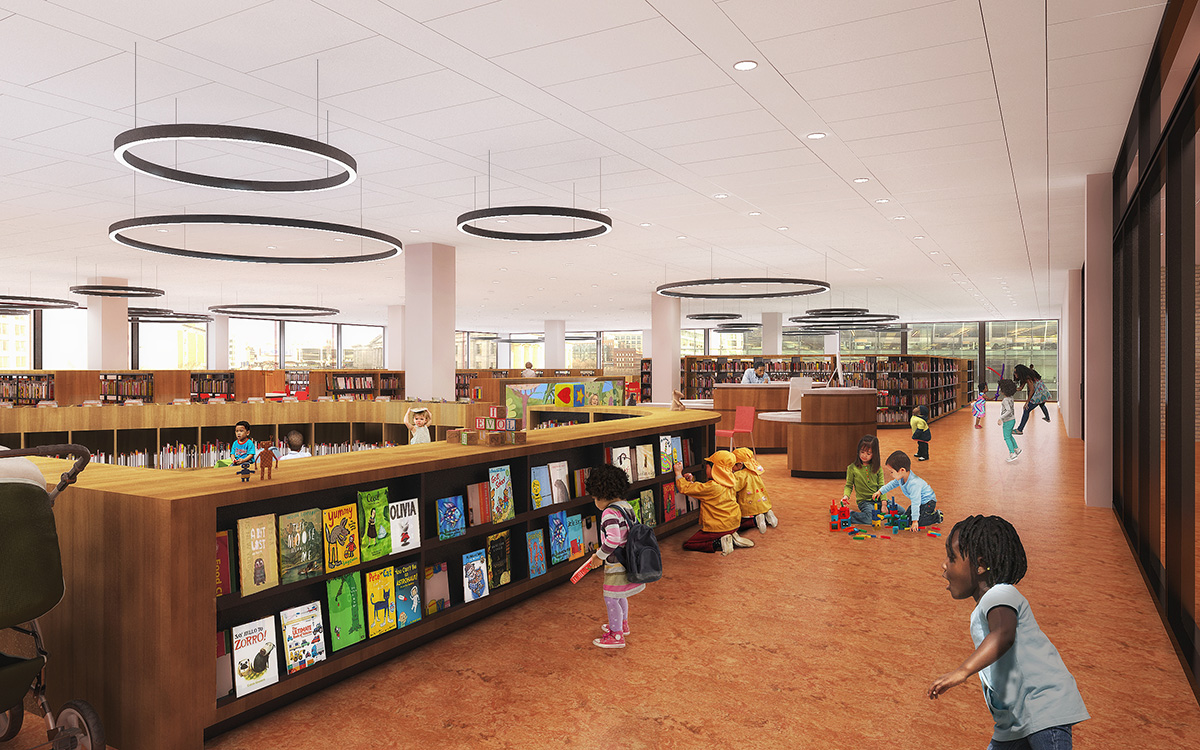
The children’s library appeals to children of all ages – colorful, playful, comfortable
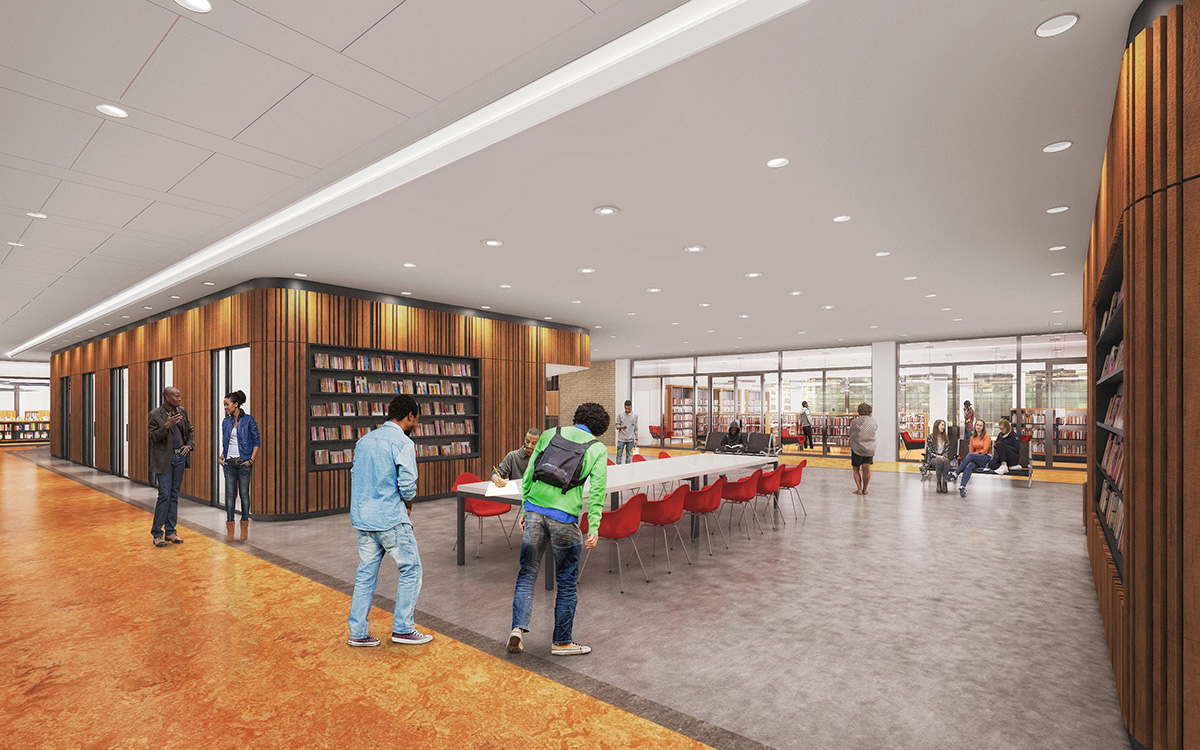
Community alliances: variety of public services
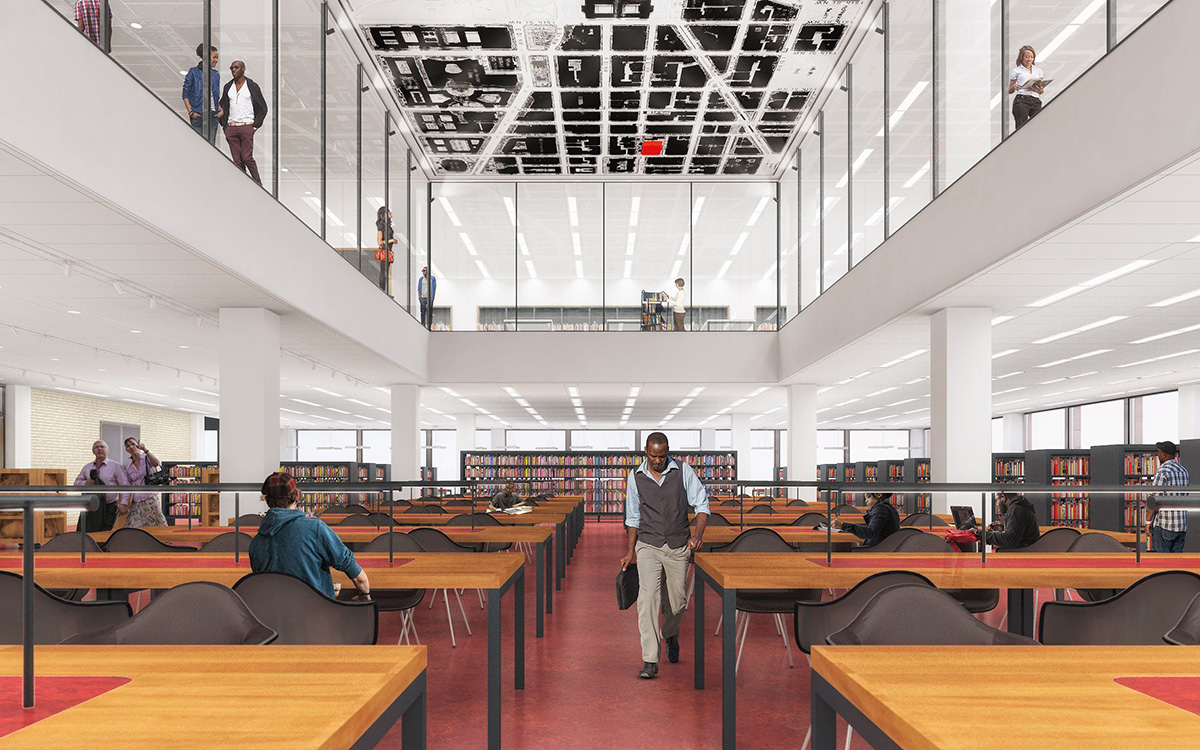
The new void of the Great Reading Room between the third and fourth floor adds a visual vertical connection
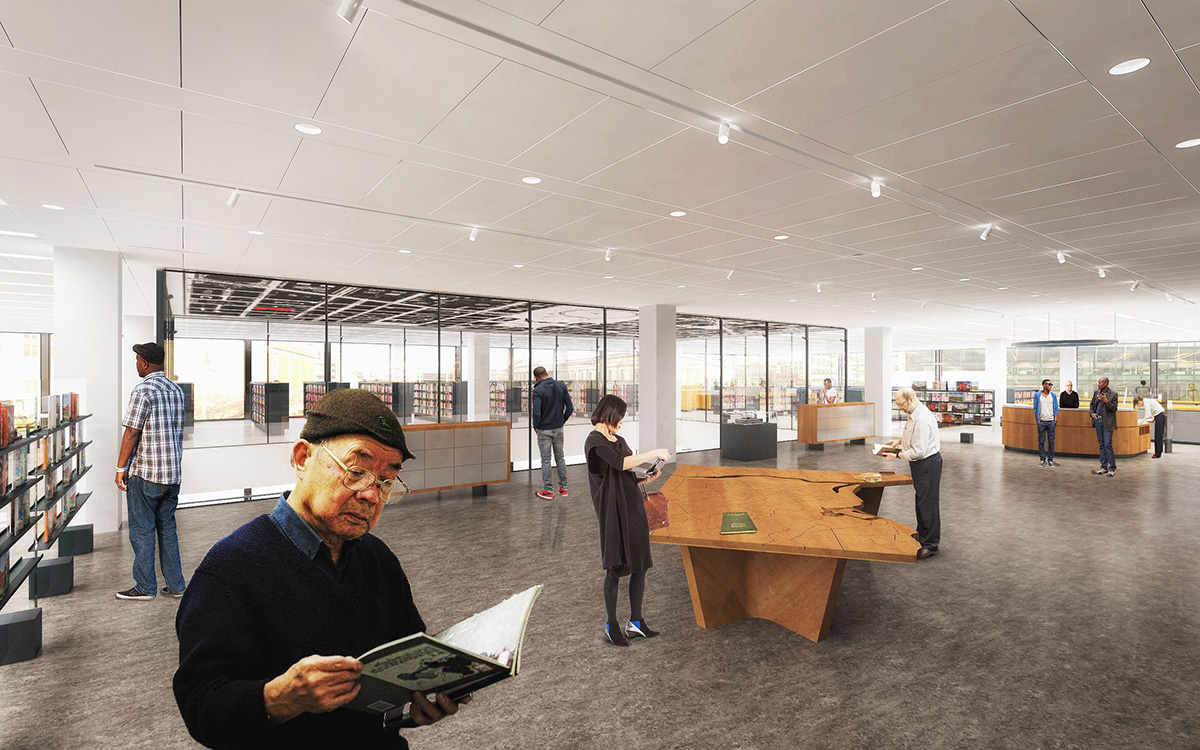
Special collections
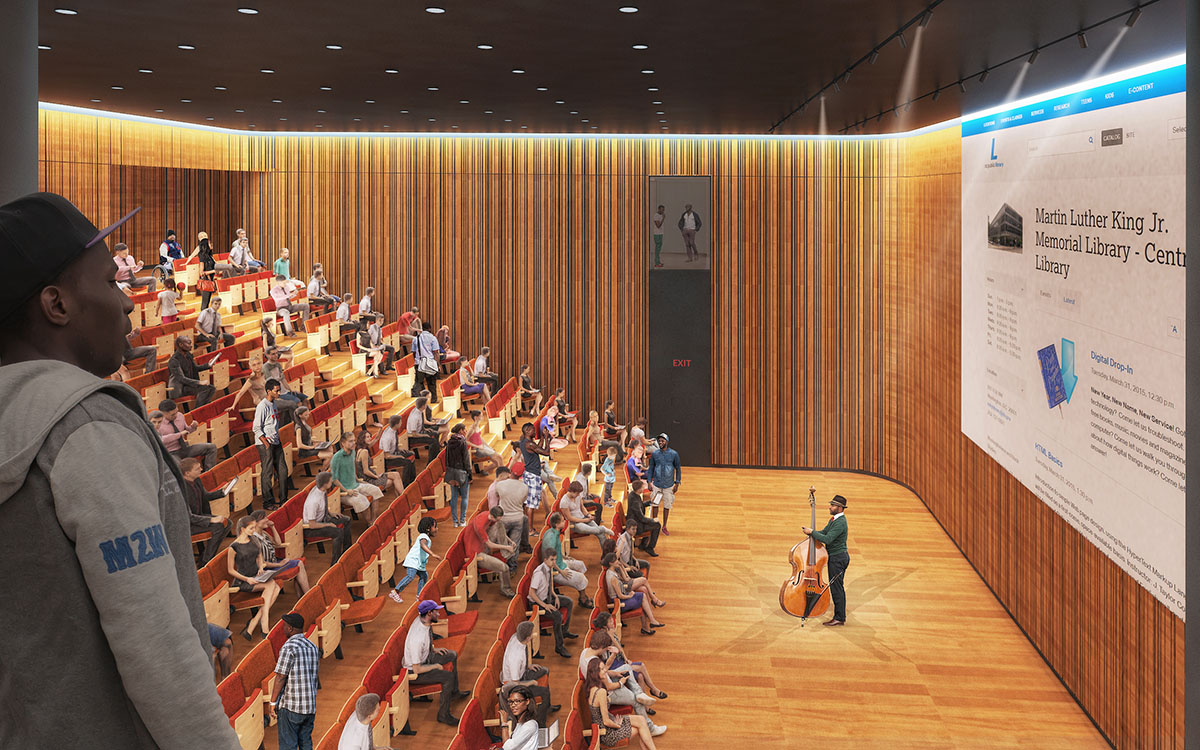
A two-story auditorium will be inserted into the center of the building on the fourth and fifth floors
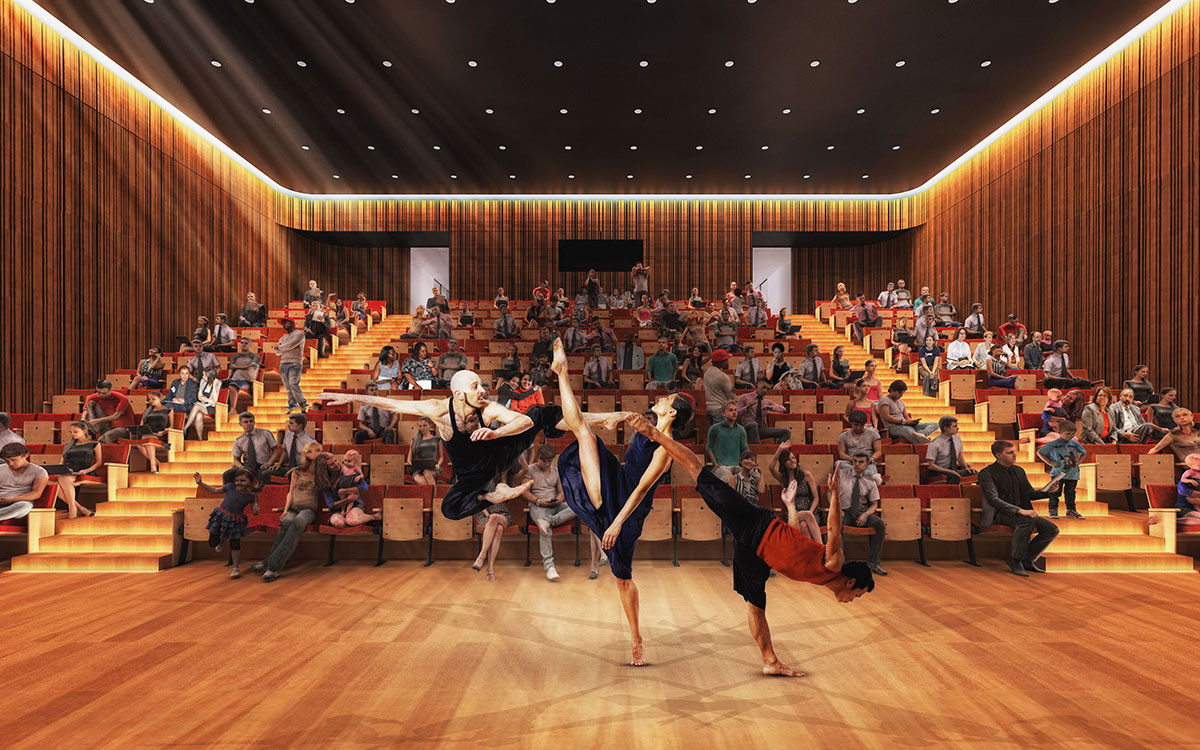
Auditorium-2
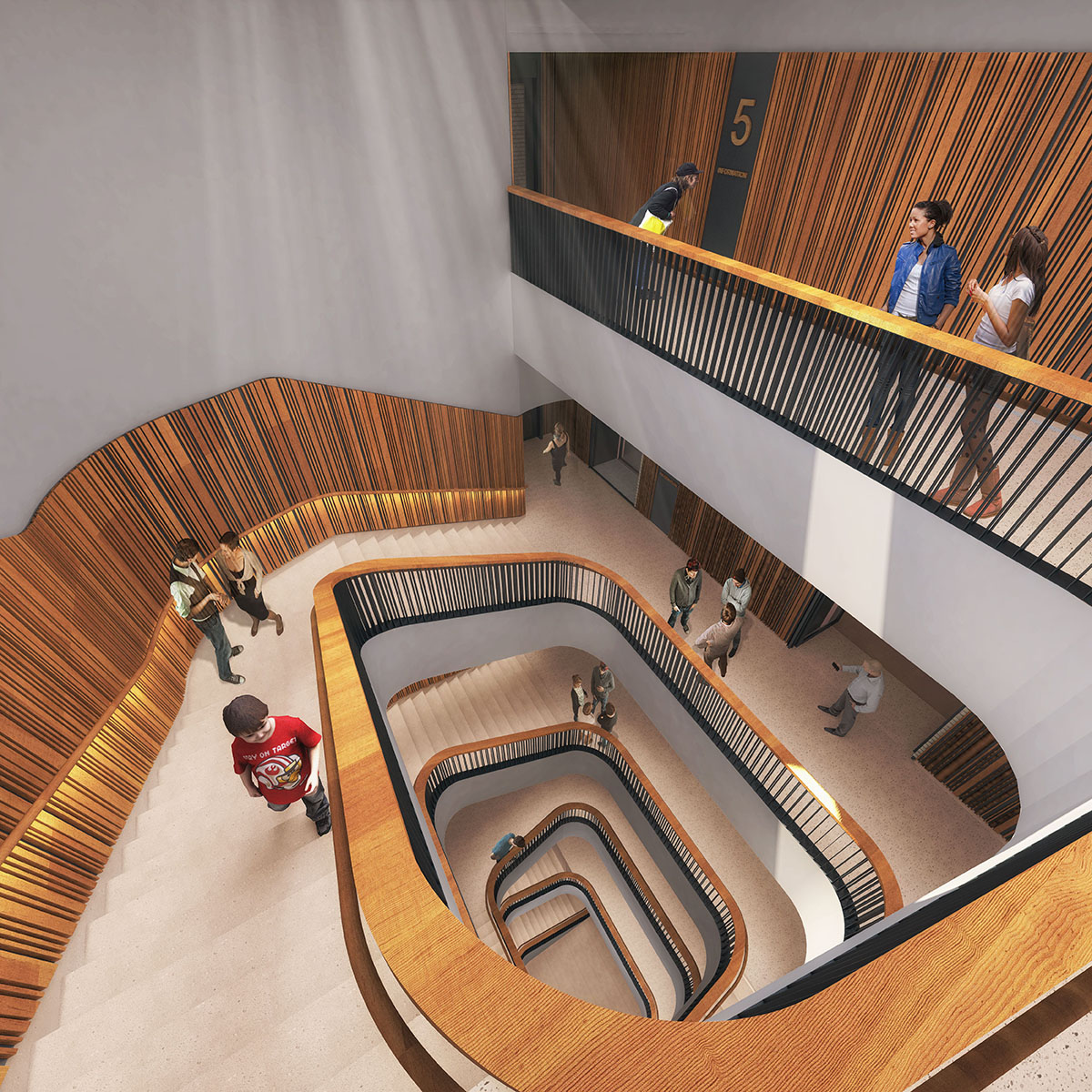
New spacious public stairwells are the principal means of vertical circulation
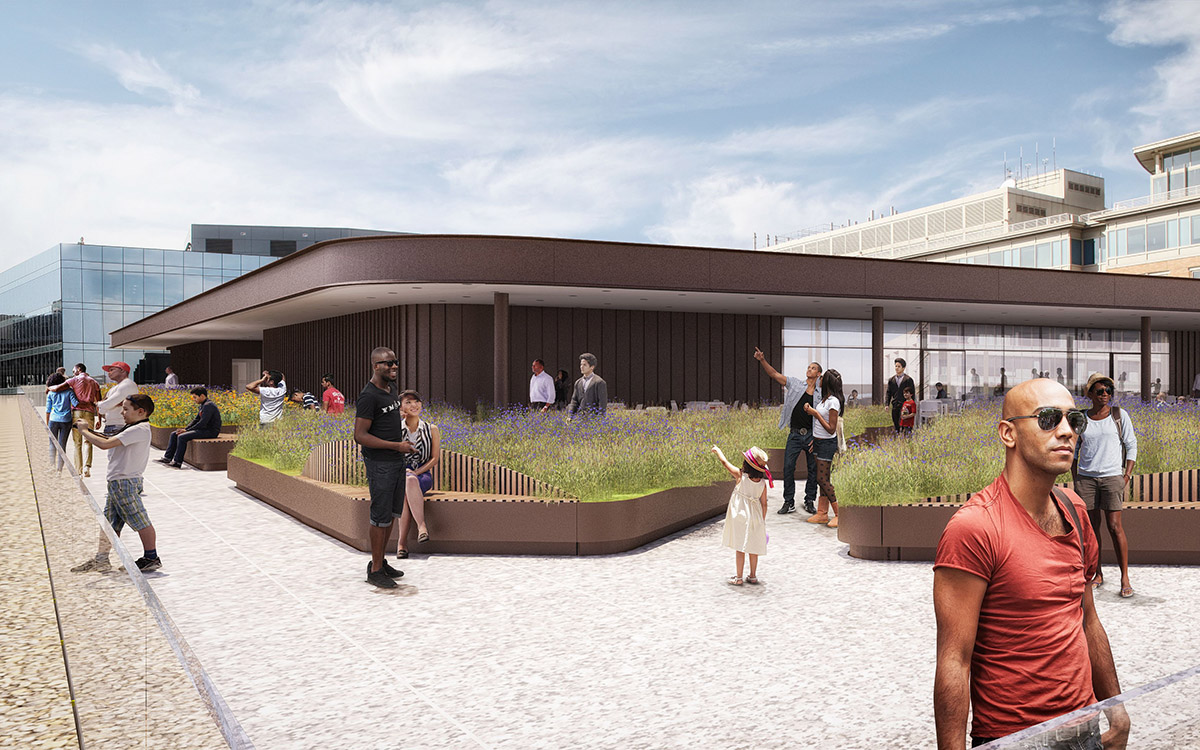
The public terrace on the roof engages with the surrounding city through spectacular views
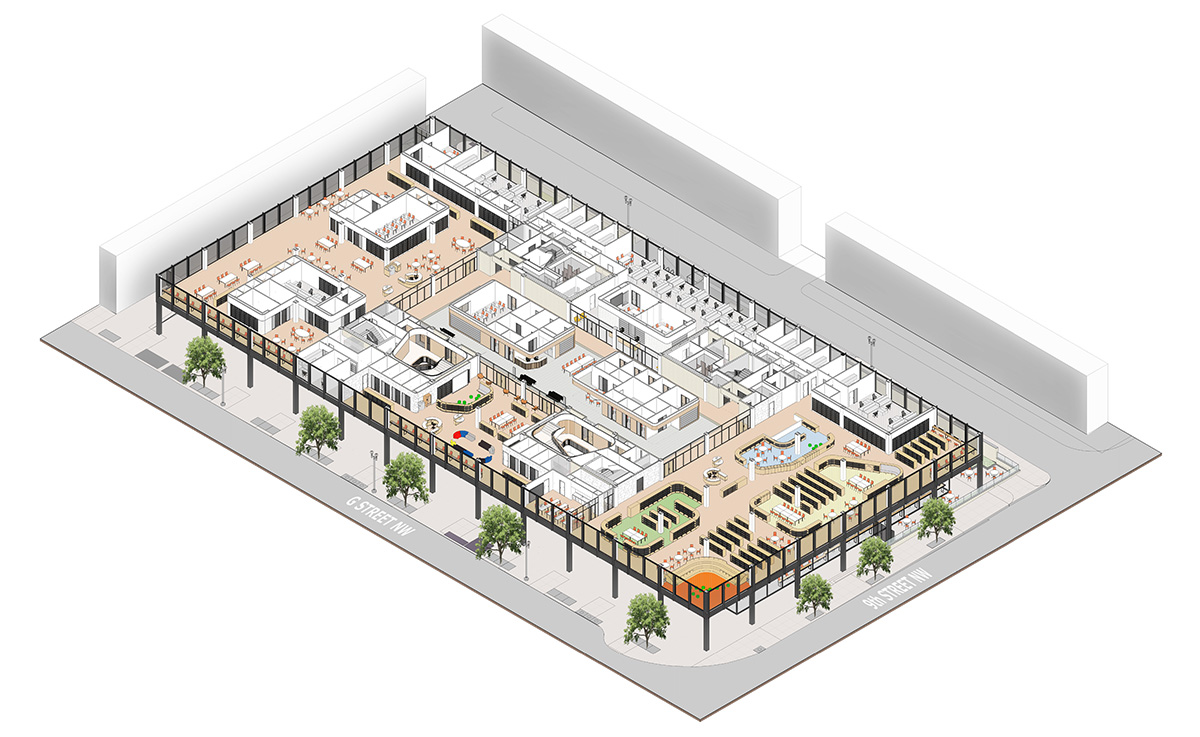
The second floor: the glazed perimeter is for people instead of books, children’s library with colorful enclosed book islands for each collection
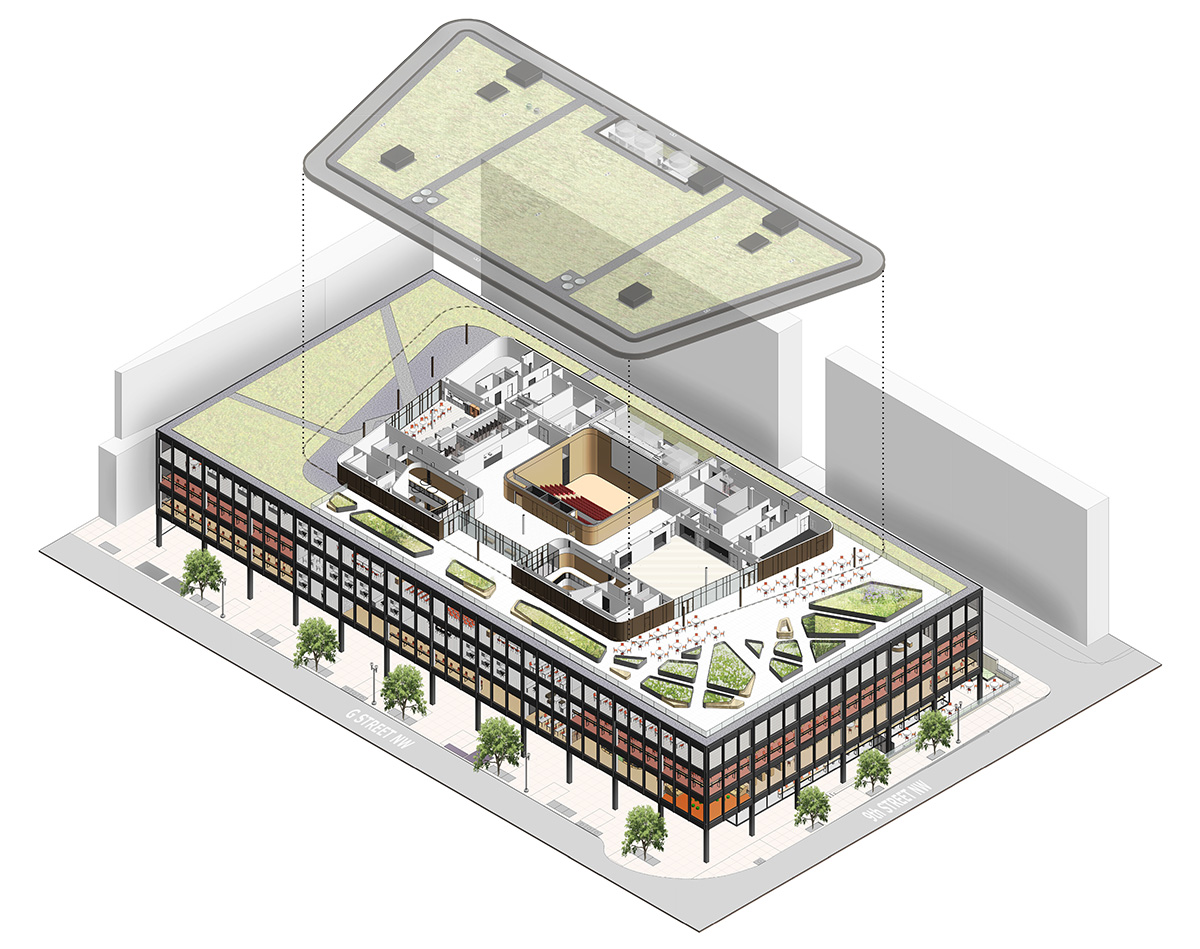
The additional 5th floor with auditorium (280 seats), event space and public roof terrace
Mecanoo recently visited the La Llotja Theatre and Conference Centre in Spain six years after the completion of the building and released new video. The firm also unveiled new images of Eden Soestdijk, which is an experimental garden for a sustainable society and a paradise destination for all.
Mecanoo is currently working on the transformation of the New York Public Library with New York-based planning firm Beyer Blinder Belle-the library will be expanded with increased seats, services, and a new public space.
Francine M. J. Houben is among World Architecture Community's potential runners for the 2017 Pritzker Architecture Prize. Read our index and vote your favourite architect from the list.
All images courtesy of Mecanoo
> via Mecanoo
