Submitted by WA Contents
Manuelle Gautrand showcases films on the folded interactive screen for Paris’ historic building
France Architecture News - Jan 21, 2017 - 12:38 23105 views
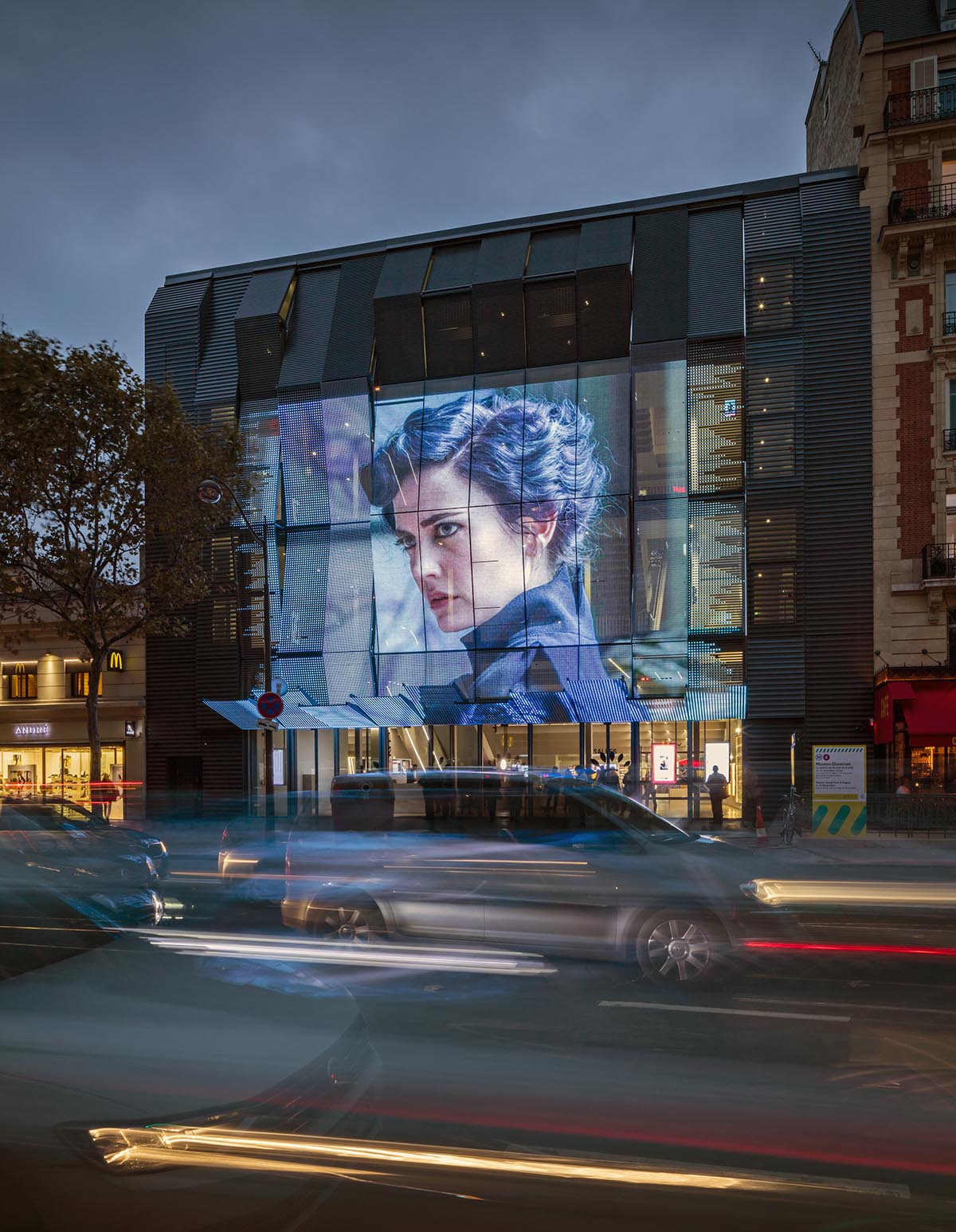
Manuelle Gautrand's architecture firm Manuelle Gautrand Architecture has renovated Paris' historic Cinema building with folded-interactive screen to showcase film theatres and visually identify them as physical spaces, as much from within the building as from without.
The Alésia multi-screen cinema is on the edge of a large urban space. Its main facade faces due west onto the broad Boulevard du Général Leclerc, a major thoroughfare in southern Paris. The building now comprises eight screens and occupies a fairly deep site, with a second facade on the side street, Rue d’Alésia.

Image © Luc Boegly
Covering a total of 3,600 square-metre gross surface area, the architecture studio showcases the films directly on the facade of the building. In renovated design, the films themselves, rather than the theatres, take their place in 4th dimension.
The facades are covered in a kind of huge curtain of LEDs, which is used to screen a range of animation: film extracts, stills, colours and abstract images can be used to bring the facade to life.
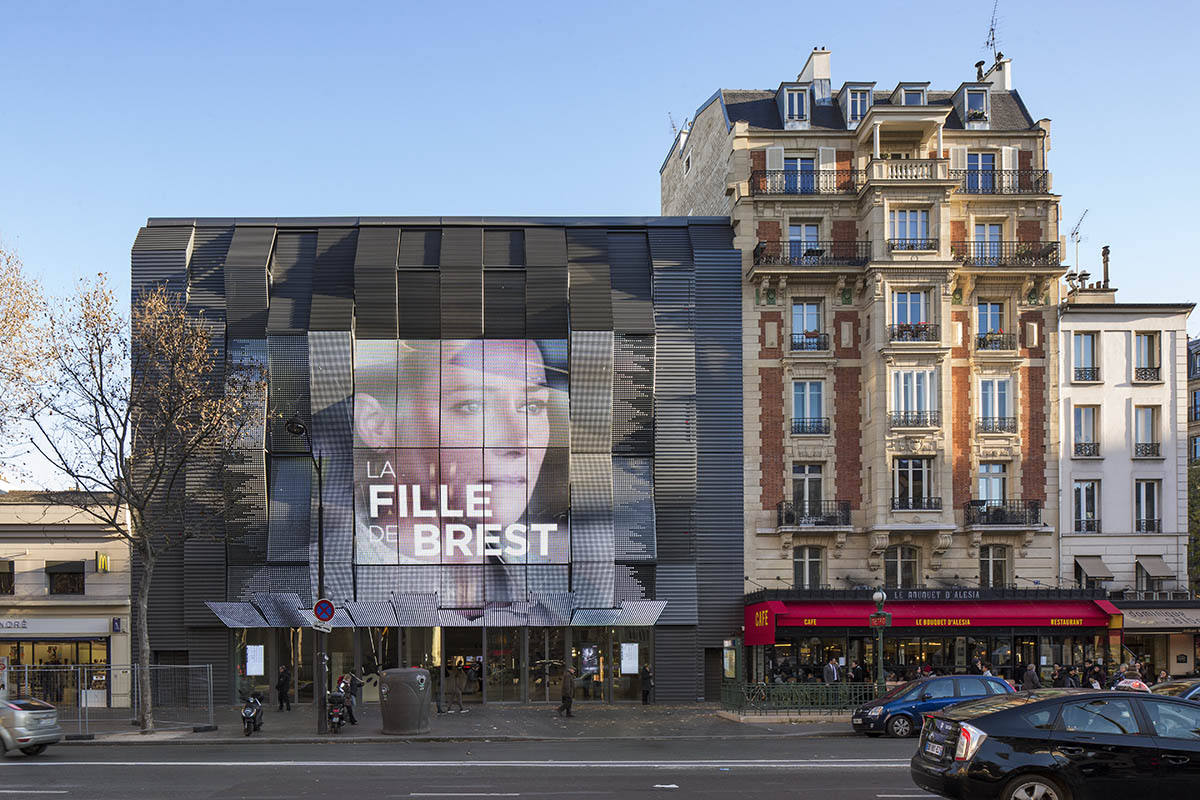
Image © Luc Boegly
Named Alesia Cinema, a temple of cinema, opened to the public on February 4, 1921 first as the 'Montrouge Palace'. In 1951 the building was completely transformed, with a gleaming new cinema inaugurated on 10 October 1951: the new 2000-seat film theatre boasted a large balcony and preserved the majestic reinforced concrete arcades, but lost the boxes on either side of the stage.
It was equipped with a large screen to cater for the growing trend of large-format films, which led to the advent of the great ‘CinemaScope’ films in 1953. In the 1960s the cinema shed its ‘Palace’ designation and became simply the 'Montrouge Gaumont'.

Image © Manuelle Gautrand Architecture
In 1973, like so many others, the large theatre was partitioned into four and the cinema became the 'Gaumont-Sud'. Screen 1 (900 seats) was made by extending the old balcony, while screens 2 and 3 (400 and 300 seats respectively) were made from the old stalls. The small screen 4, a new, 120-seat theatre, was placed up above.

Image © Manuelle Gautrand Architecture
In December 1986 a new era began with the transformation to seven screens and, above all, a new sky-blue facade sporting a giant clapperboard. The new screens 4, 5 and 6 (100, 150 and 150 seats) were made by hiving off space from the rear of screen 1 (reducing its capacity to 520 seats), screens 2 and 3 were untouched, and the old Gaumont-Sud screen 4 became screen 7. A little anecdote regarding the clapperboard: it was mechanised to clap shut, but in the face of protest from local residents over the noise, was soon immobilised.
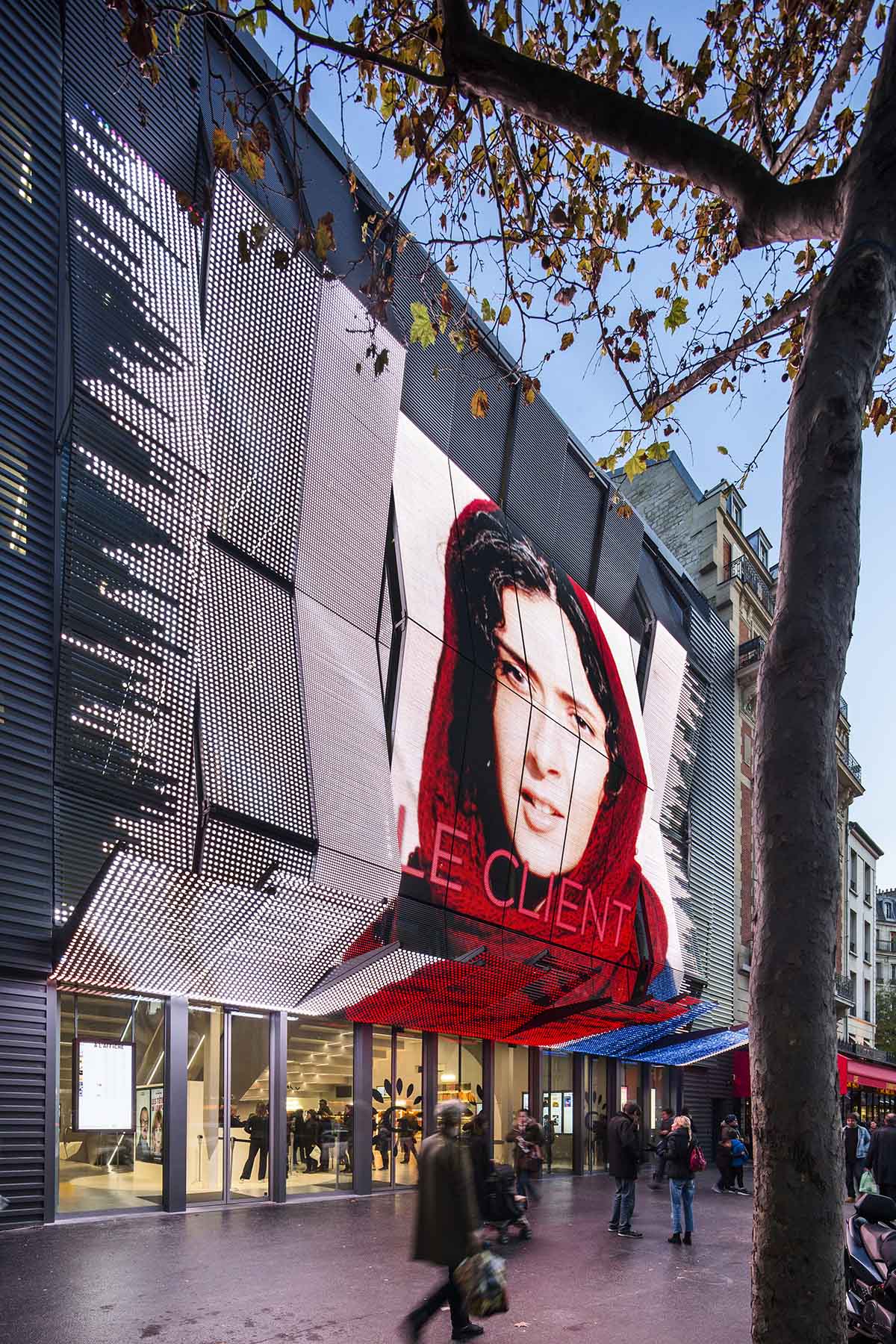
Image © Luc Boegly
The last renovation was completed on 26 May 2004, with the inauguration of a new 'Gaumont-Alésia'. It involved the complete transformation of all the spaces (screens, halls, circulation...), in line with a new identity for Gaumont cinemas designed by Christian Lacroix. At this point the cinema was given a new facade, less flamboyant than its predecessor.
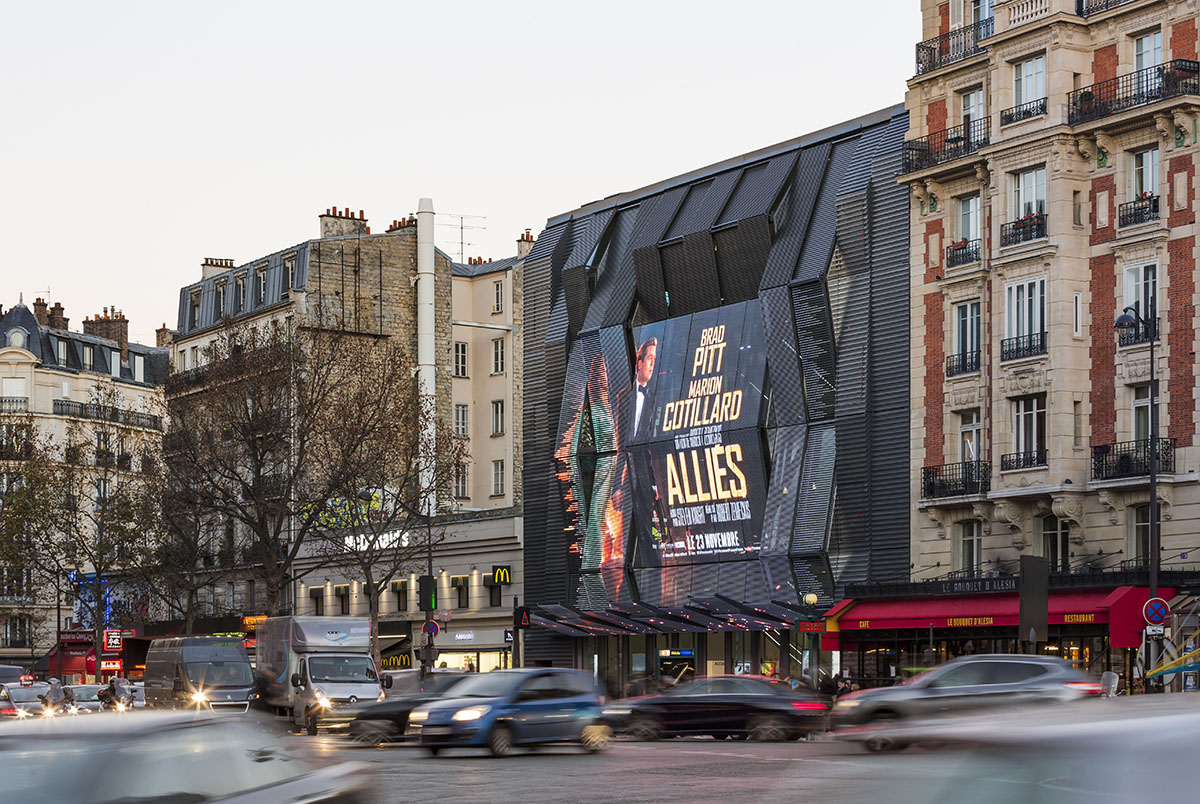
Image © Luc Boegly
With the renovation of Alesia Cinema, the architect creates an assembly of theatres, stacked and slotted together. The film theatres are arranged within the building so that virtually every volume is visible and identifiable. The contents of the project form a sort of vertical sculpture, where the theatres slot into one another like a puzzle.
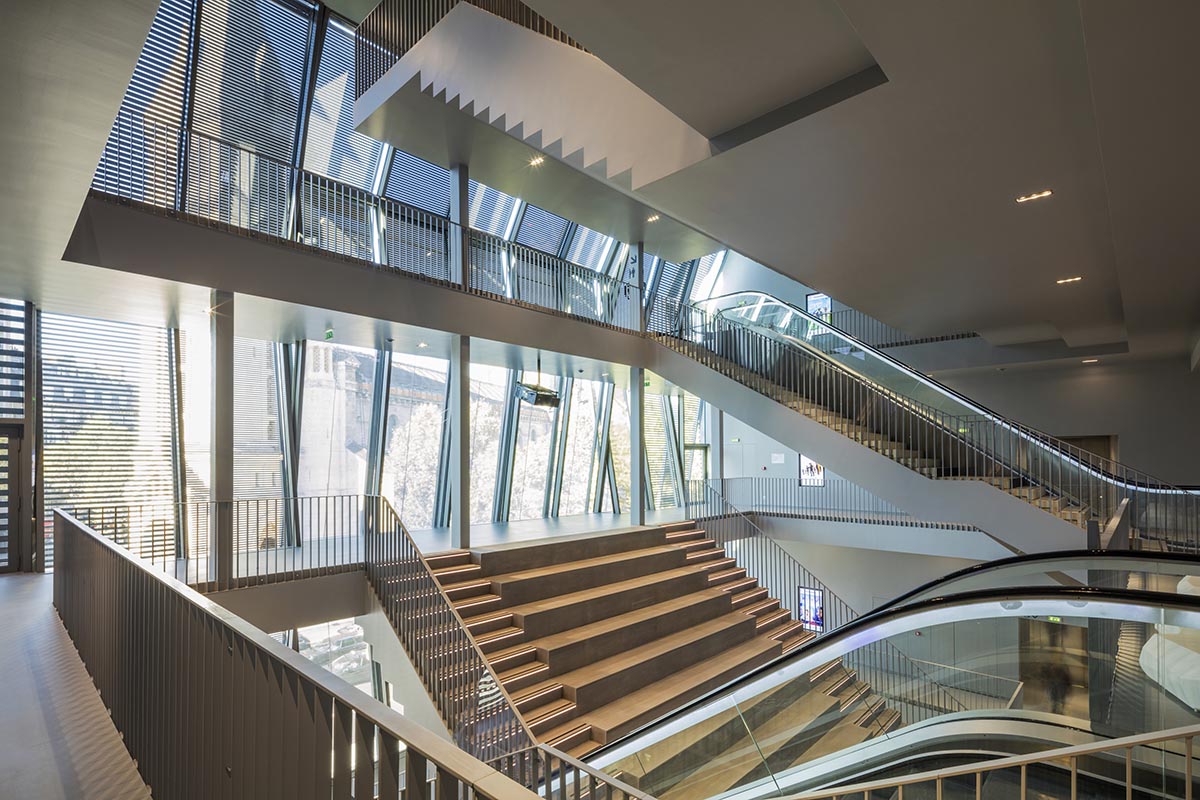
Image © Guillaume Guerin
The tiered seating in the theatres is made visible on its underside, forming magnificent stepped ceilings. These ceilings are then extended into the adjacent space to create partially tiered lobby areas: little amphitheatres that slope down towards the theatre entrances.
These create spaces for informal projections, supplementary spaces where yet again cinema is present and disseminated. It is almost as though the stalls in the film theatres had reached out beyond their boundaries to welcome the public into a universe bathed in film and projections.

Image © Luc Boegly
''The aim was to make the project more fluid and accessible to all members of the public: entrance is made via a large hall, which runs the full depth of the building and links the Boulevard de Général Leclerc directly to the Rue d’Alésia,'' said Manuelle Gautrand Architecture.

Image © Luc Boegly
The facade is broken down into into a dozen vertical strips, like ribbons. Each strip supports several facets, alternately orientated upwards or downwards, as if folded.
In the central area, these great pleats are made of glass and covered in regularly spaced LED modules, forming a large, animated grid. Towards the edges of the facade, the large pleats are opaque and formed of metal cladding, sometimes covered in the same structure of LEDs, sometimes simply folded to maintain the rhythm.

Image © Luc Boegly
These pleats discretely integrate the constraints imposed by the urban planners: one is not aware of a lack of continuity between the upper and lower sections of the facade, although fragmented by successive recesses. Indeed the project is formed of 12 vertical ribbons, each following its own rhythm of folds.
These ribbons can function either independently of one another, each showing a different picture from its neighbours, or as a whole, showing one single picture across all the LEDs, thus greatly increasing the number of different possibilities.
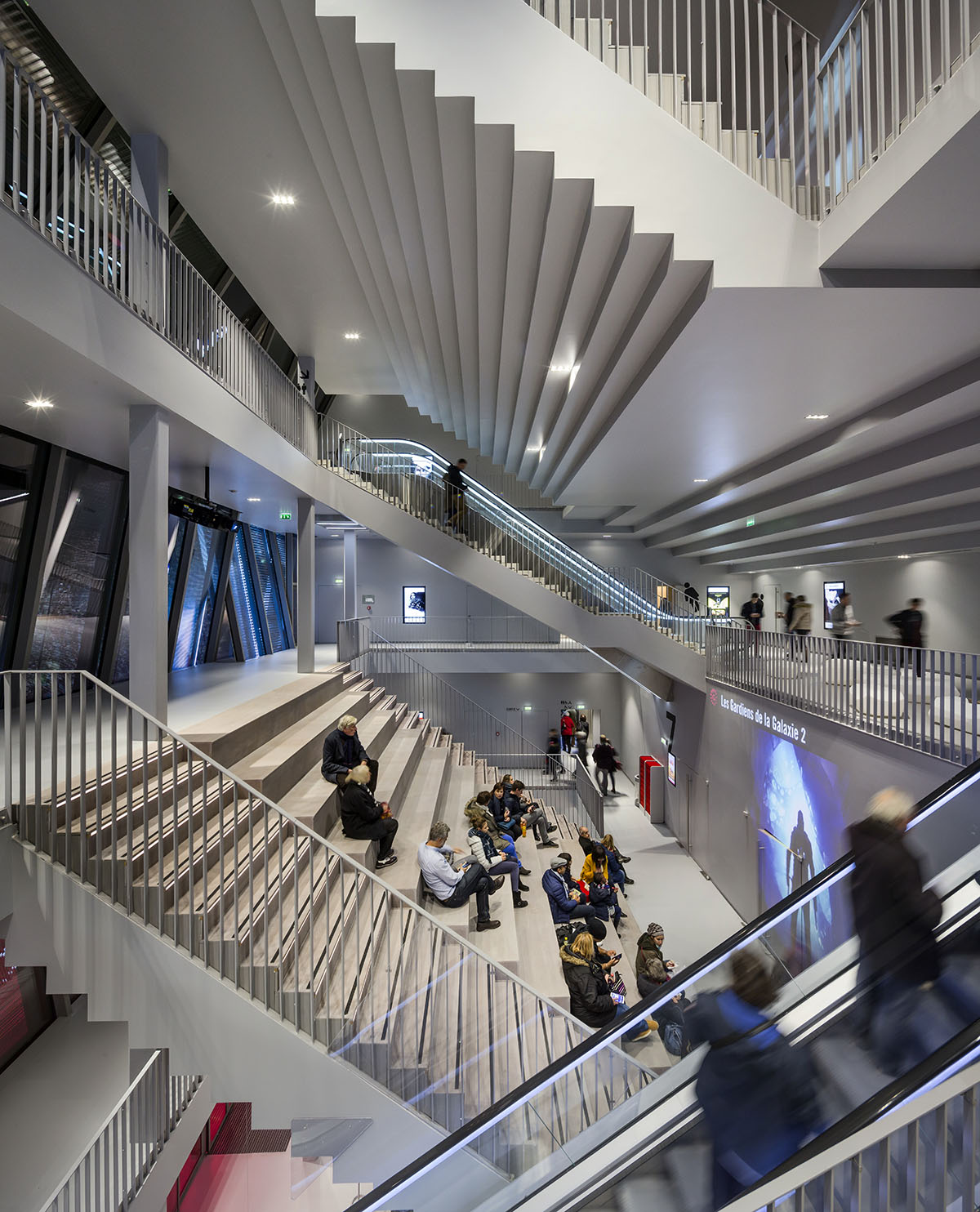
Image © Luc Boegly
The bottom section in each ribbon folds upwards to form surfaces that are almost horizontal, creating a vast canopy that overhangs the pavement by some 3 metres. These panels are also covered in LEDs, providing the public with different images, which are this time almost within reaching distance.
This gives the public the sensation of walking into the picture as they go into the building. The facade is principally viewed from outside, but it also constitutes an important feature on the inside: the various theatre entrances, the foyers, walkways and large areas of tiered seating all showcase the facade, providing the chance to discover its internal face.

Image © Luc Boegly
And this facade is just as beautiful from the inside: comprised of large glazed panels protected by the grid of LEDs, it provides views of the Avenue down below, the church opposite, and also the sophisticated workmanship of the modules of LEDs affixed at regular intervals to the grid of parallel metal supports.
At dusk, the luminosity of the LEDs is perceptible from the inside, illuminating the foyers and circulation spaces with the diffuse colours of the animated images.
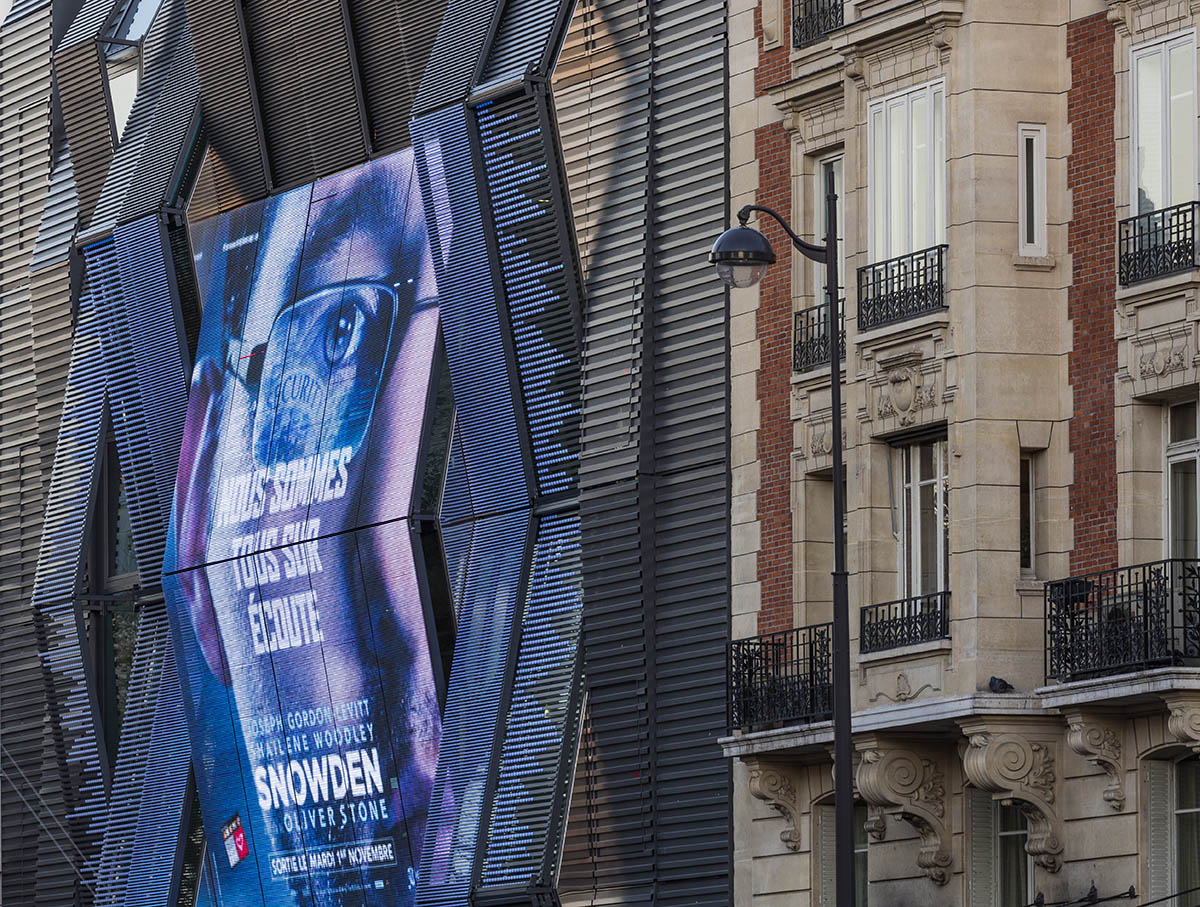
Image © Luc Boegly
The dense arrangement of LED modules also serves as sunscreen for this sunny facade. Solar as well as thermal gain (as the sunscreen is positioned on the outside) are thus reduced.
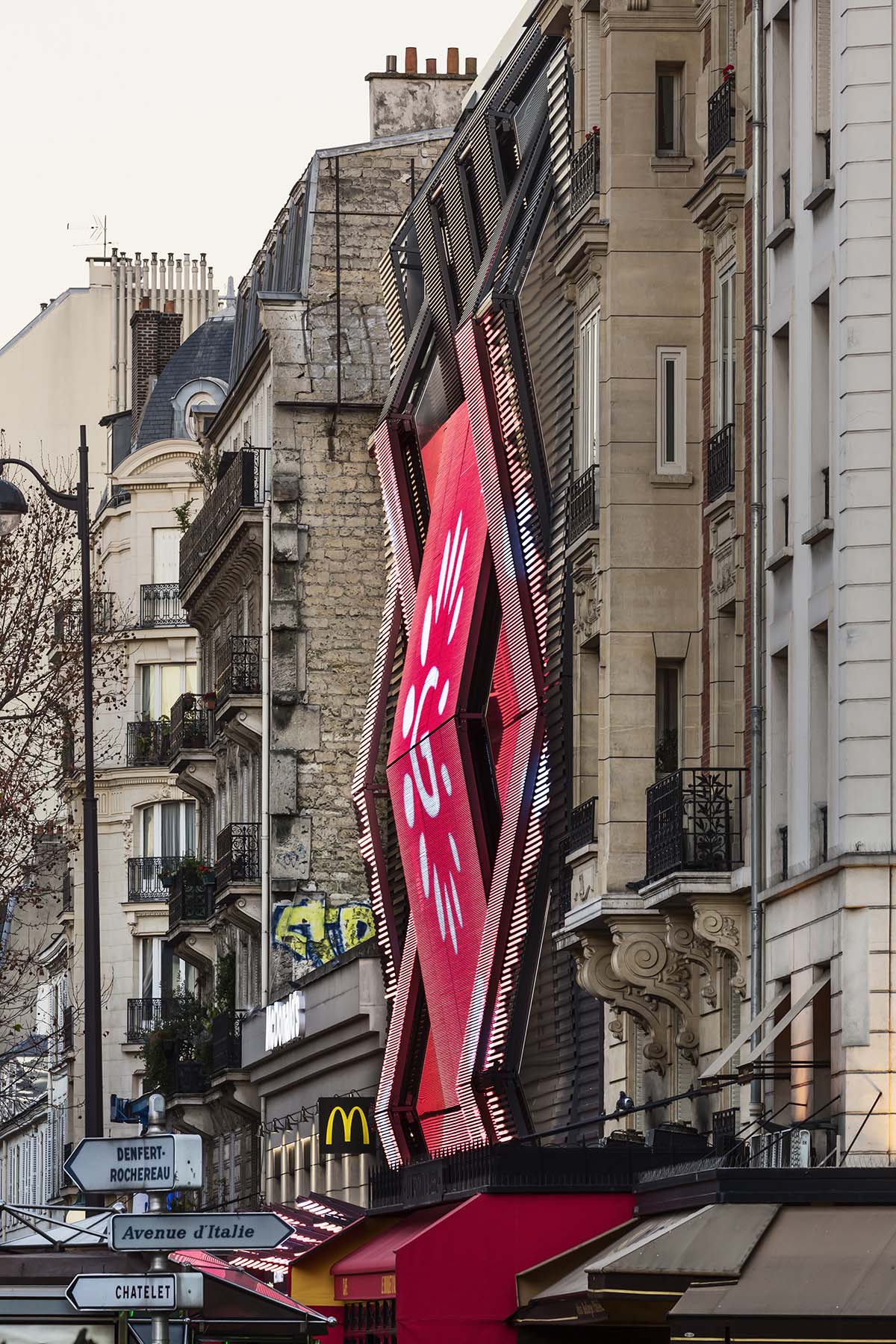
Image © Luc Boegly
The Rue d’Alésia facade also plays an important role in the project as it too provides access into the cinema, which was not previously the case. The aim is to make these cinemas more visible and welcoming to the neighbourhood, so the Rue d’Alésia entrance is vital.
This facade uses the same themes established on the Avenue du Général Leclerc, but much more discretely: its reduced scale allows for a small surface made up of a few pleated ribbons, but without LEDs.
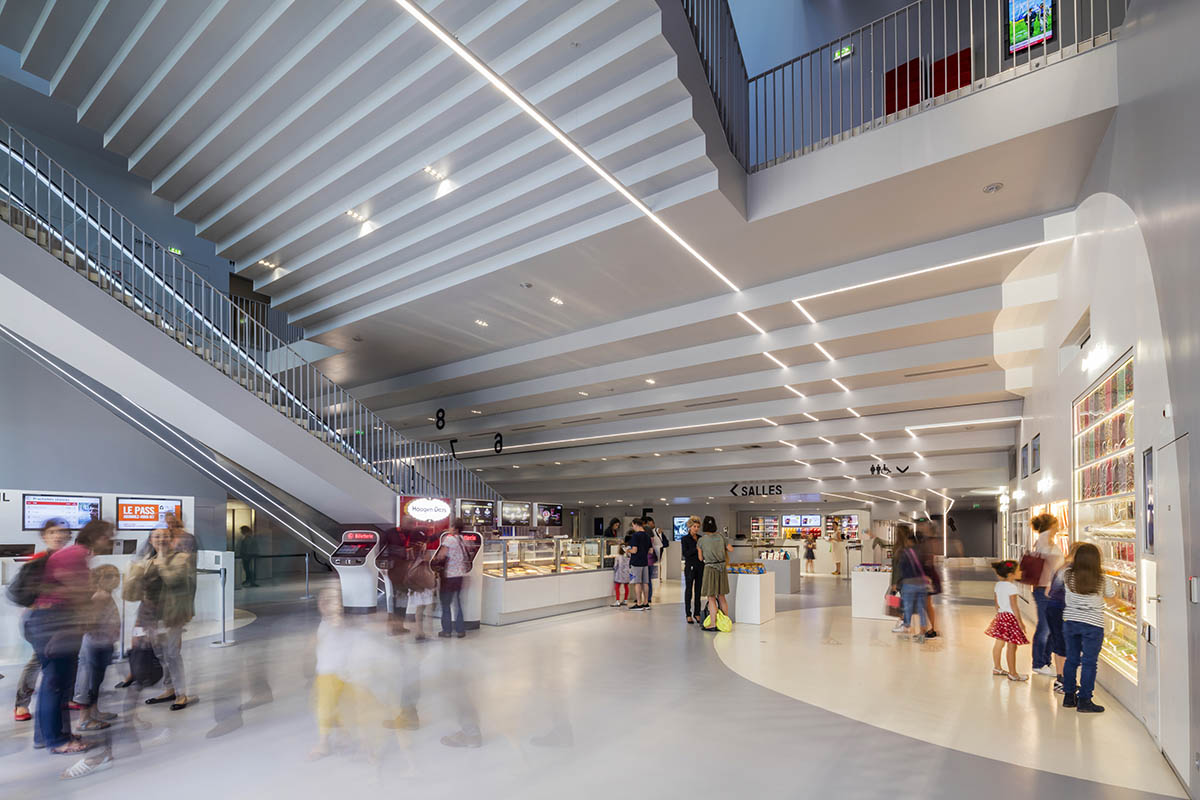
Image © Guillaume Guerin
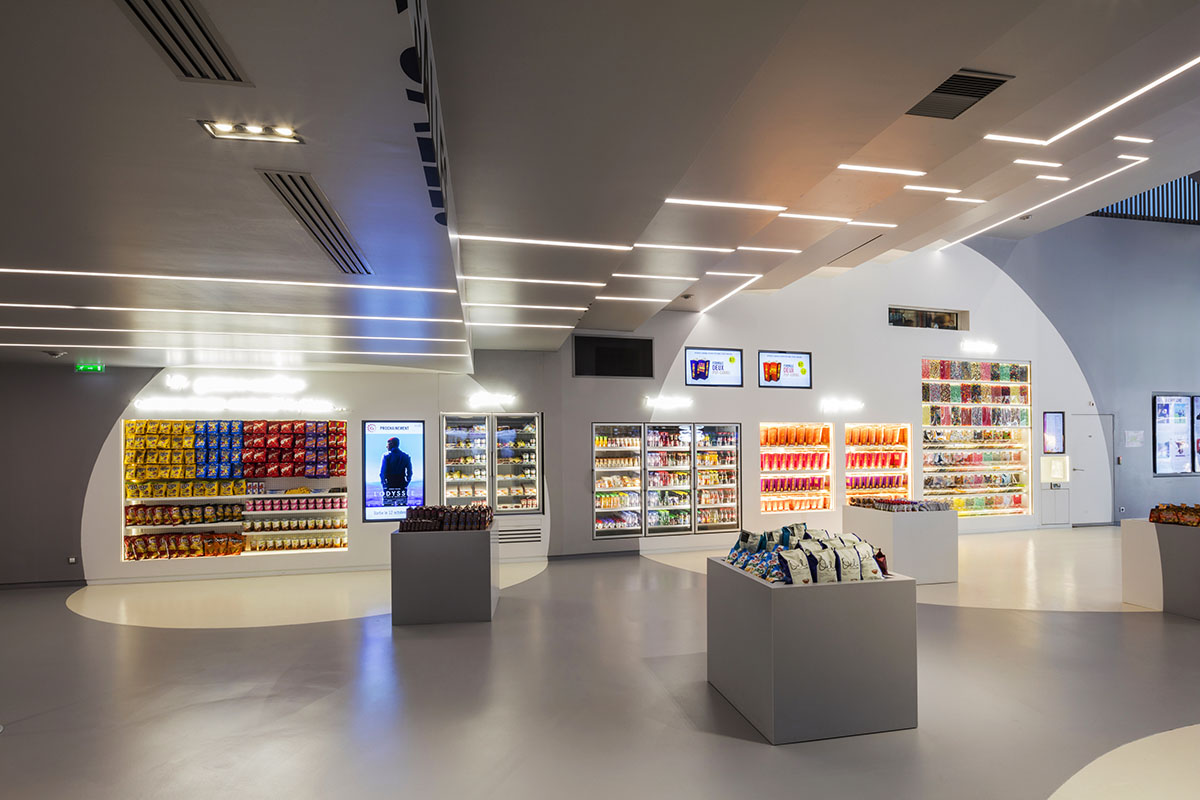
Image © Guillaume Guerin

Image © Guillaume Guerin

Image © Guillaume Guerin
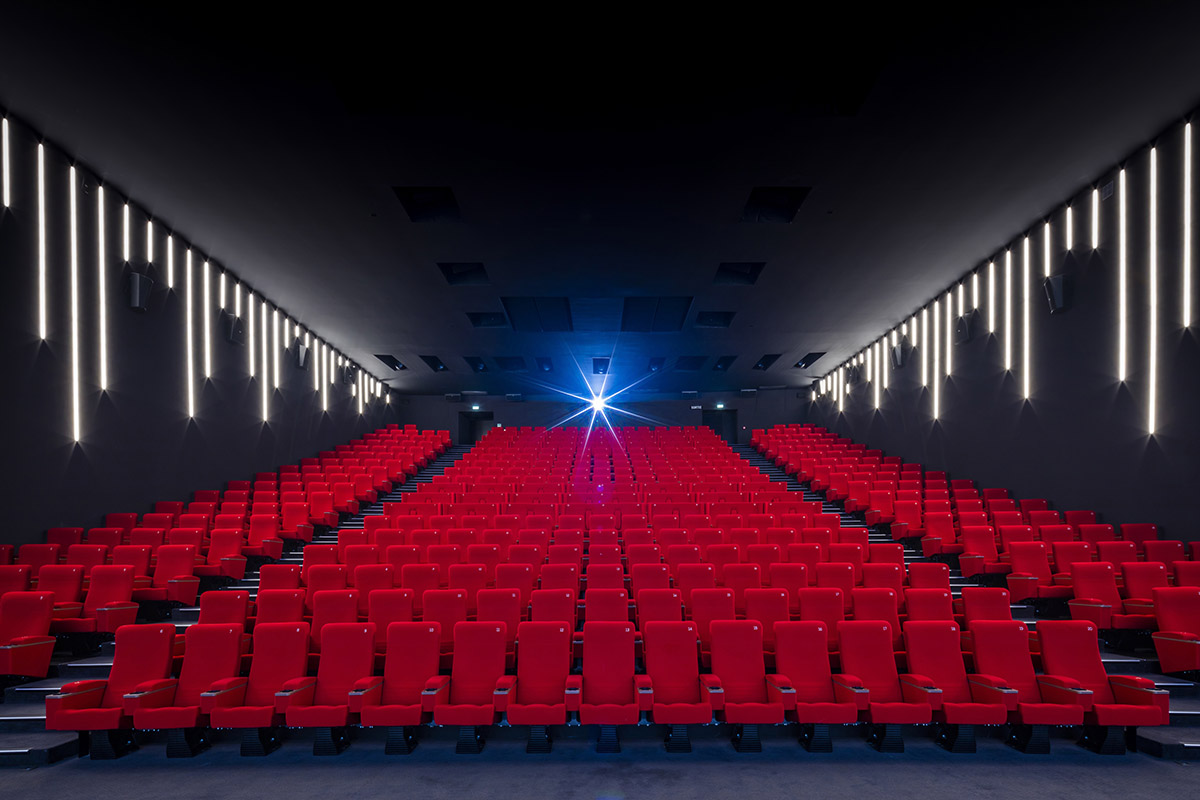
Image © Guillaume Guerin
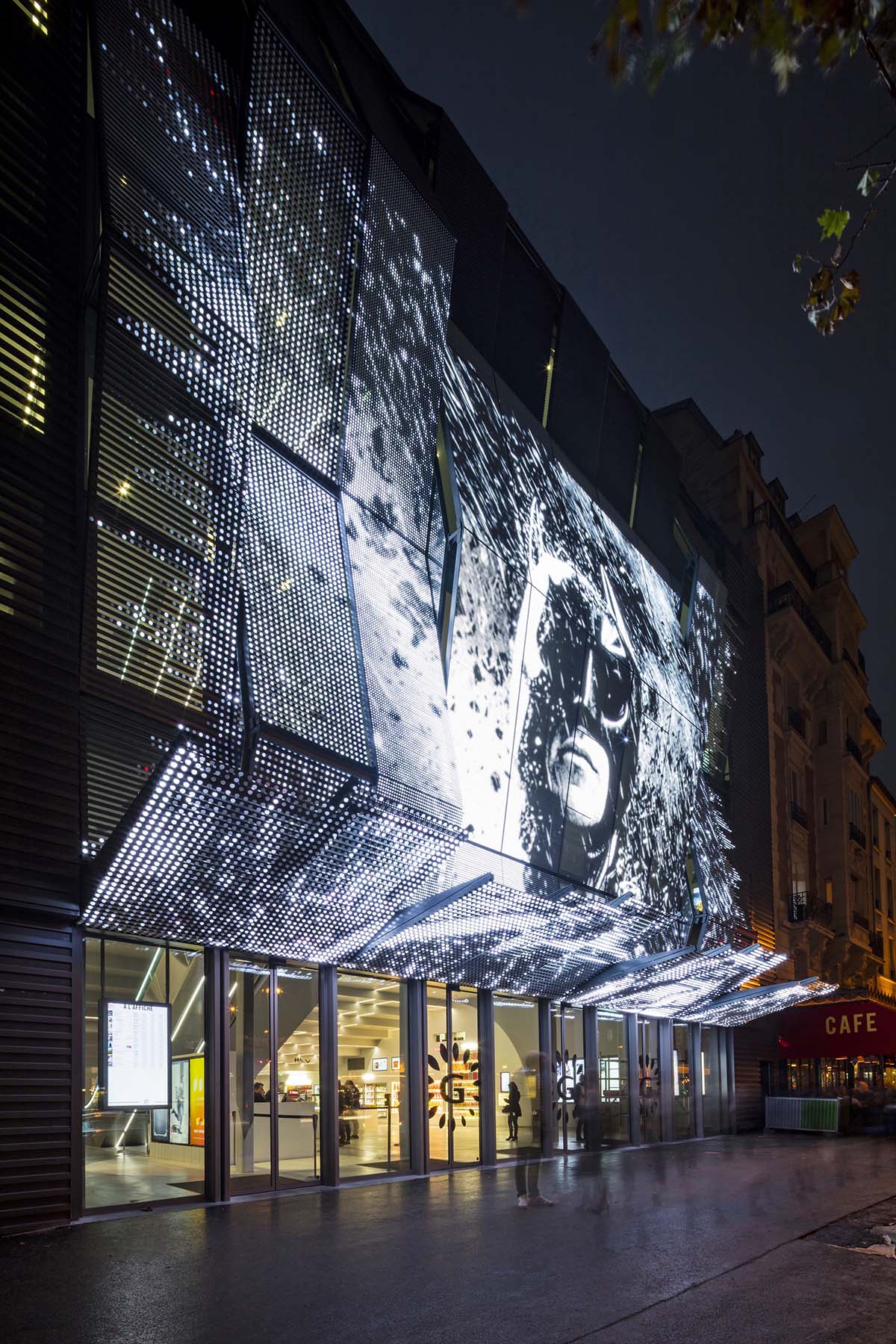
Image © Guillaume Guerin

Image © Guillaume Guerin

Image © Guillaume Guerin

Image © Guillaume Guerin
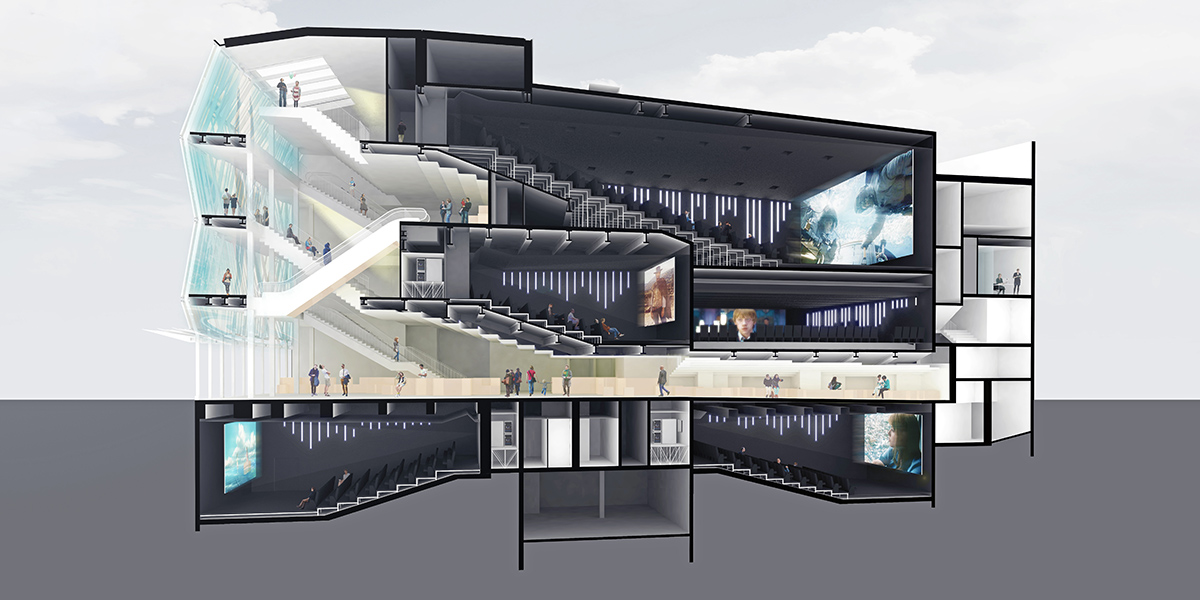
Image © Manuelle Gautrand Architecture
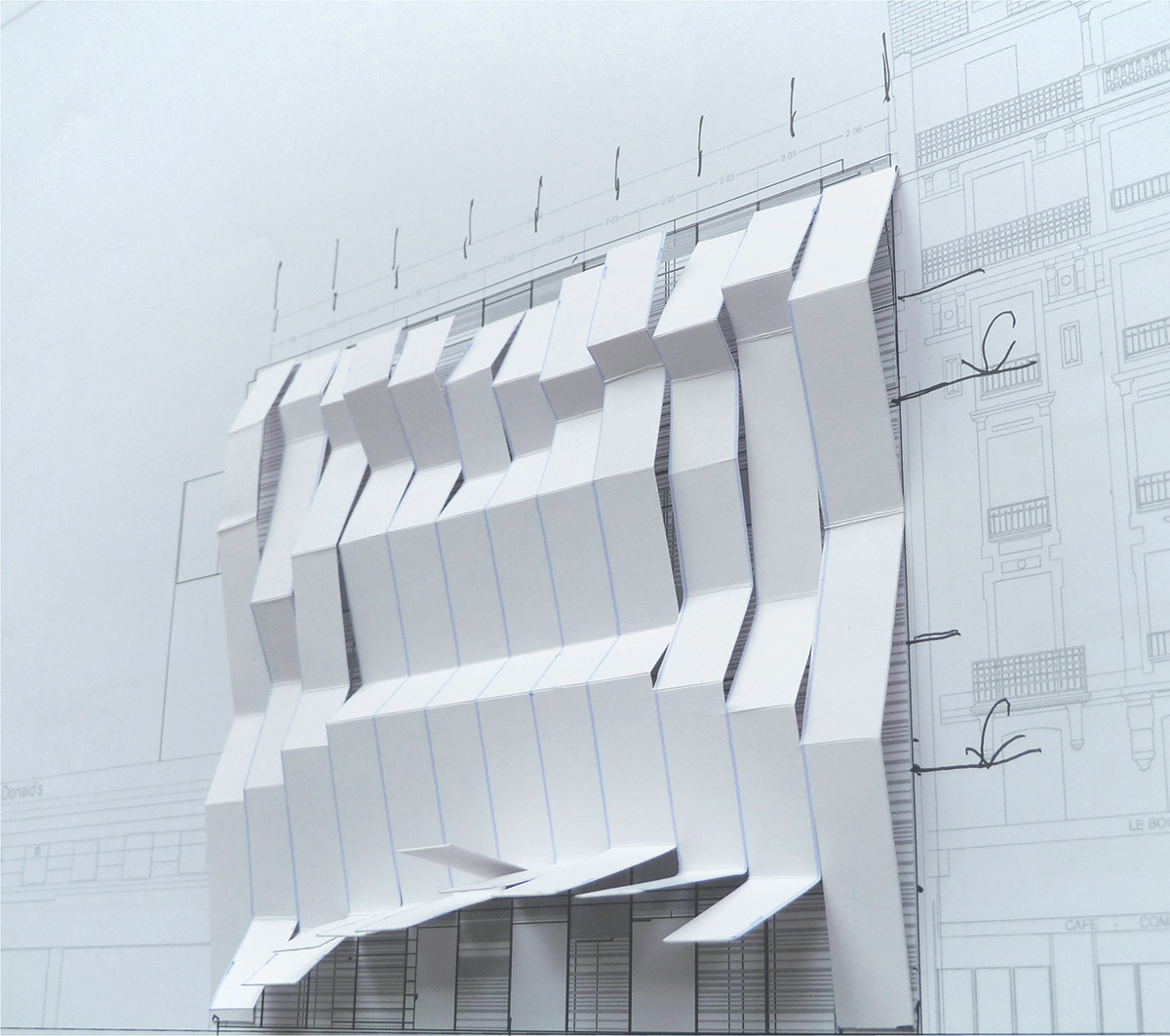
Image © Manuelle Gautrand Architecture
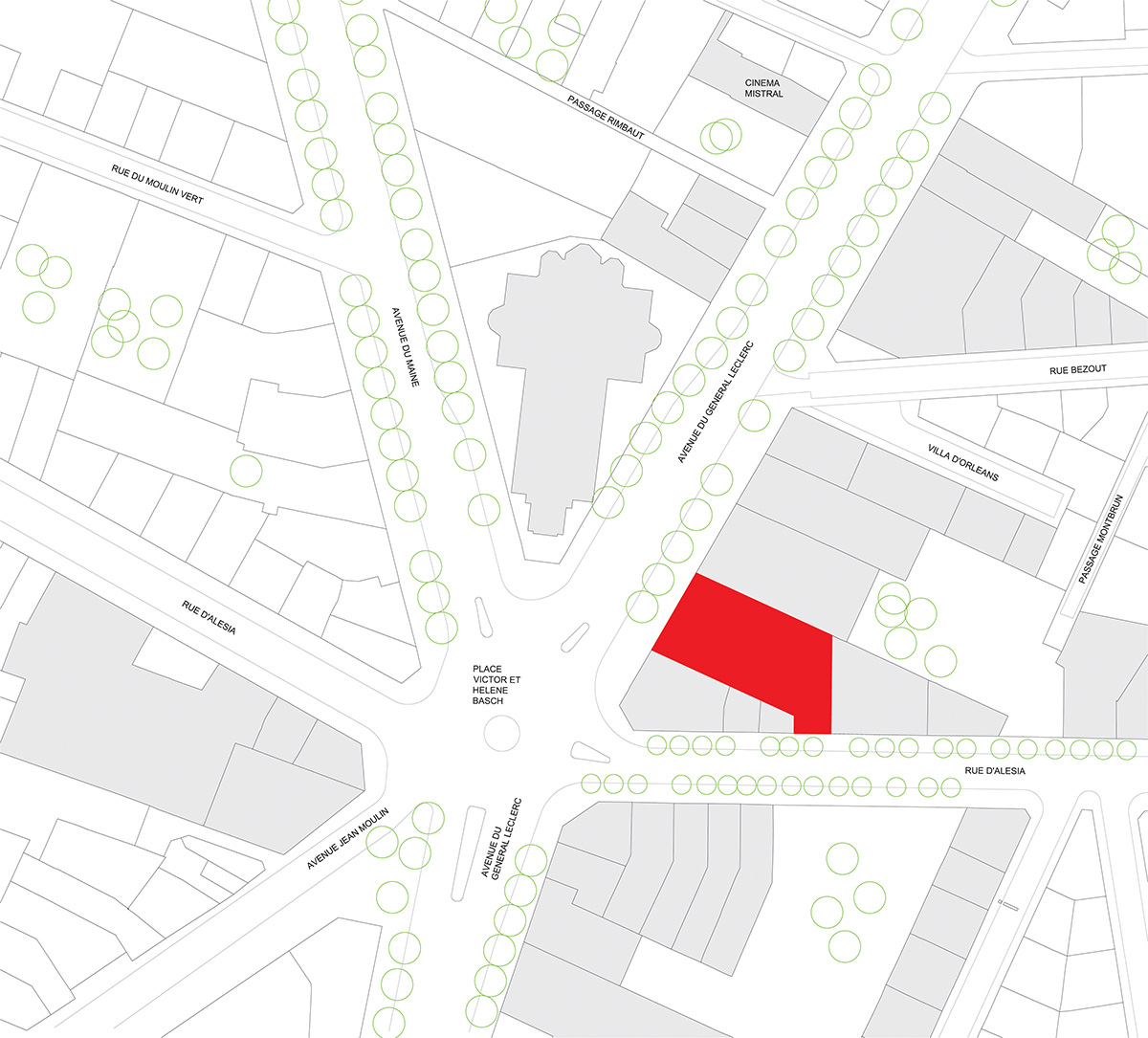
Image © Manuelle Gautrand Architecture
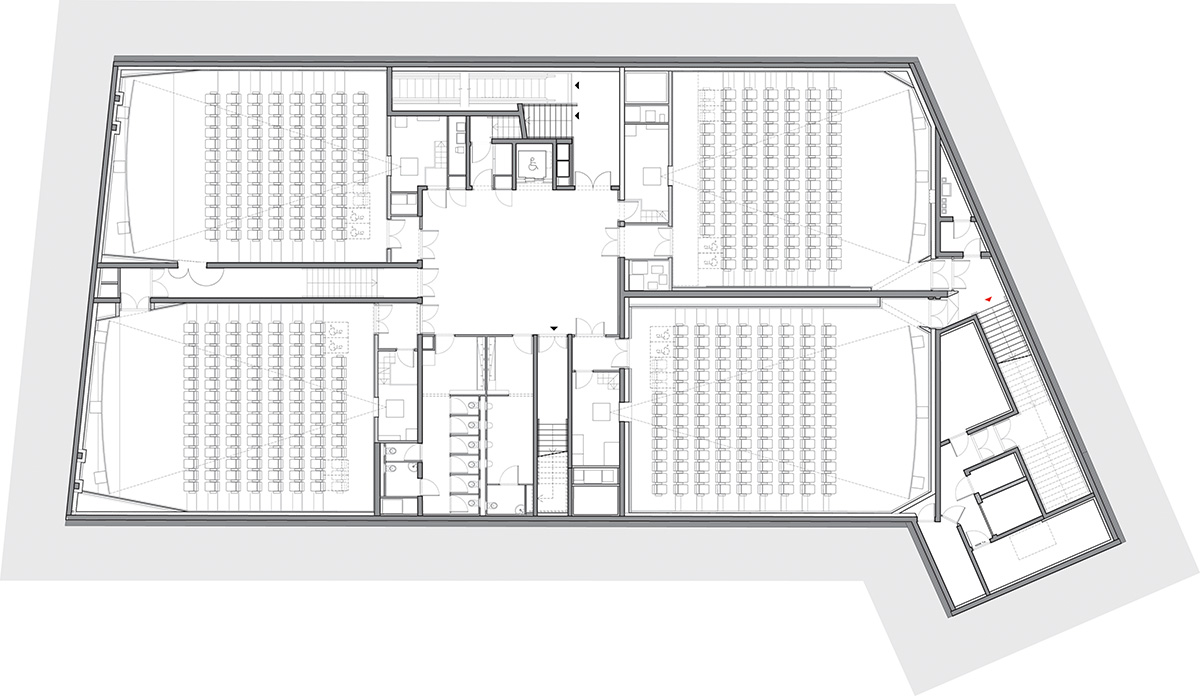
Image © Manuelle Gautrand Architecture
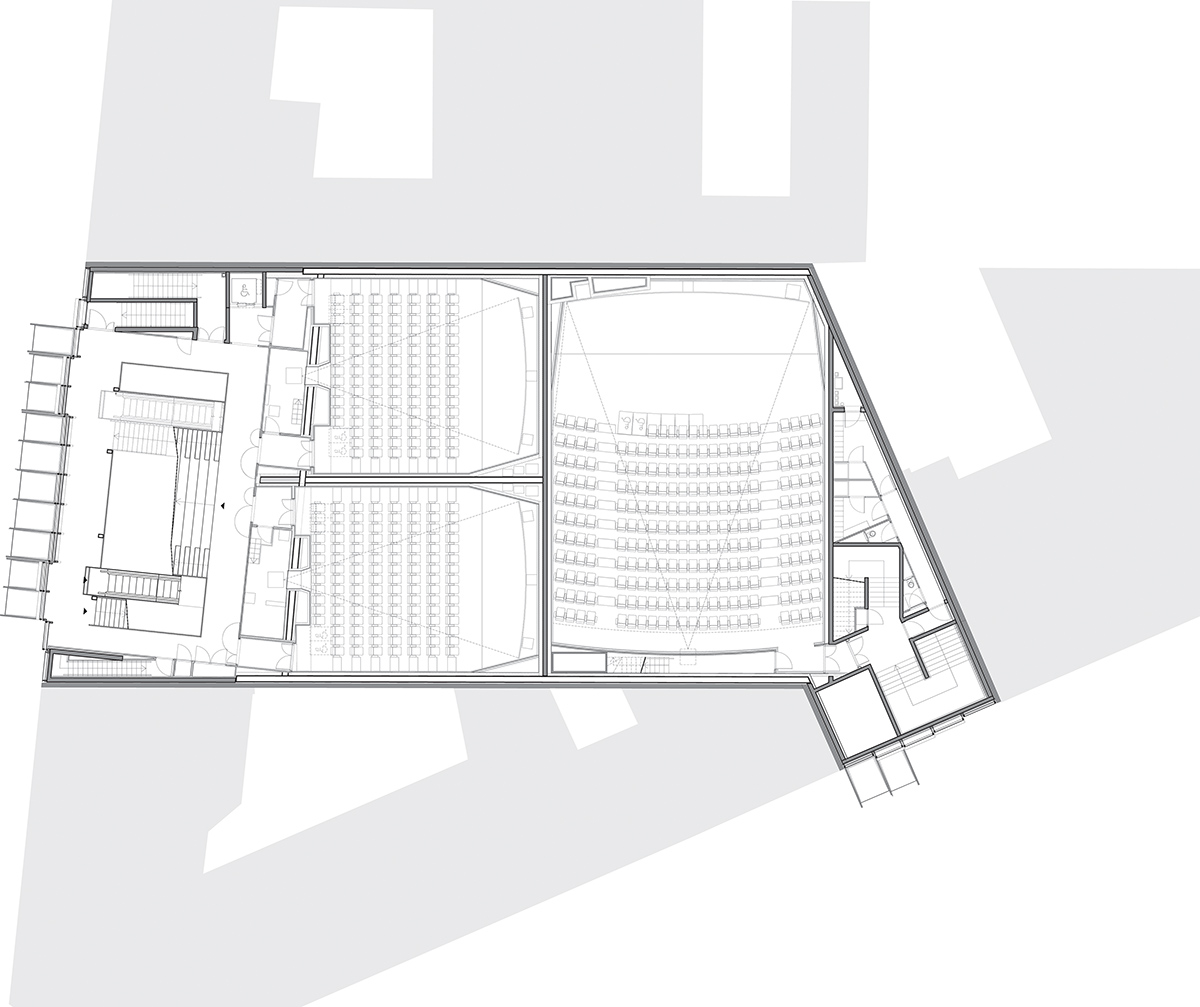
Image © Manuelle Gautrand Architecture
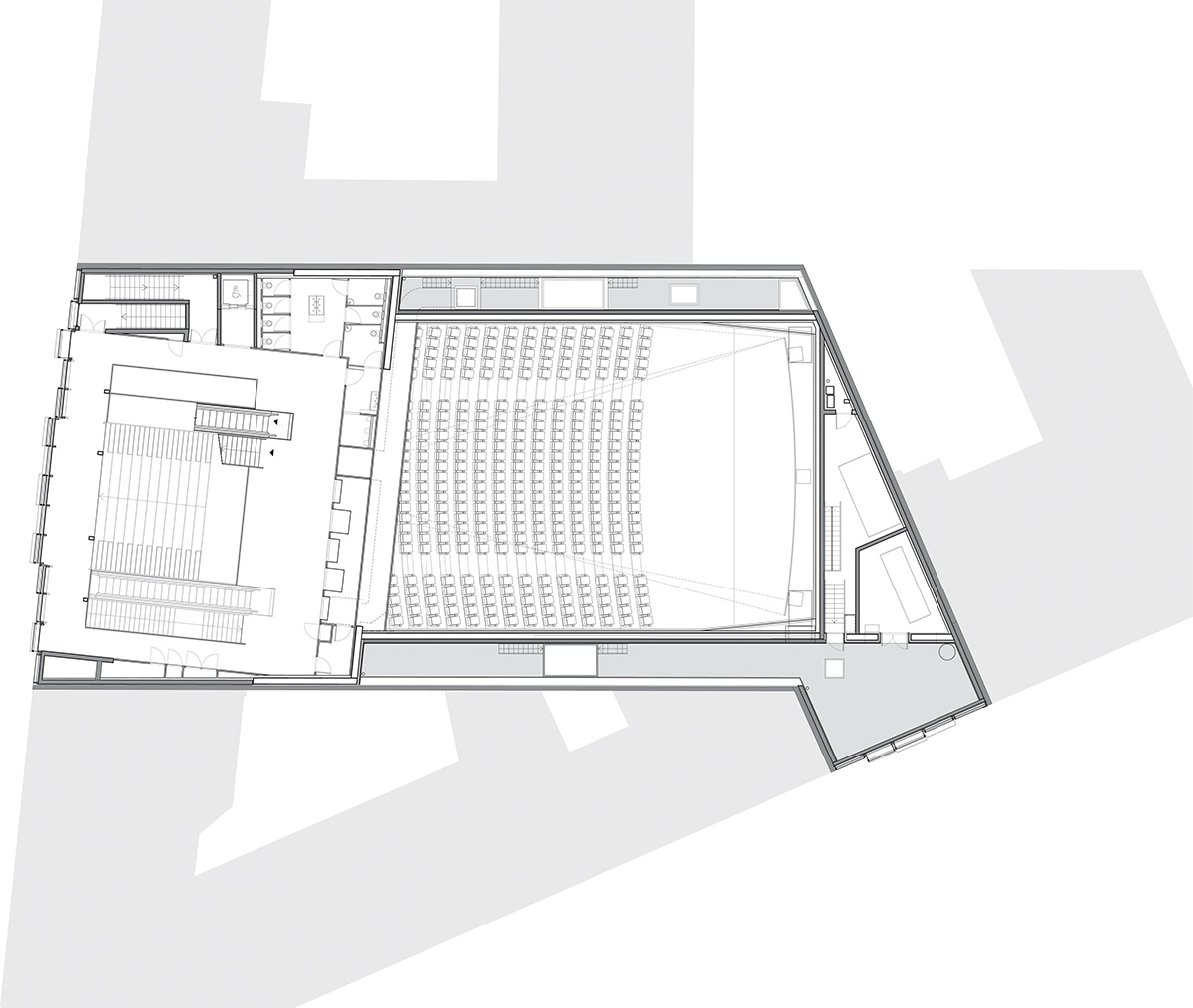
Image © Manuelle Gautrand Architecture
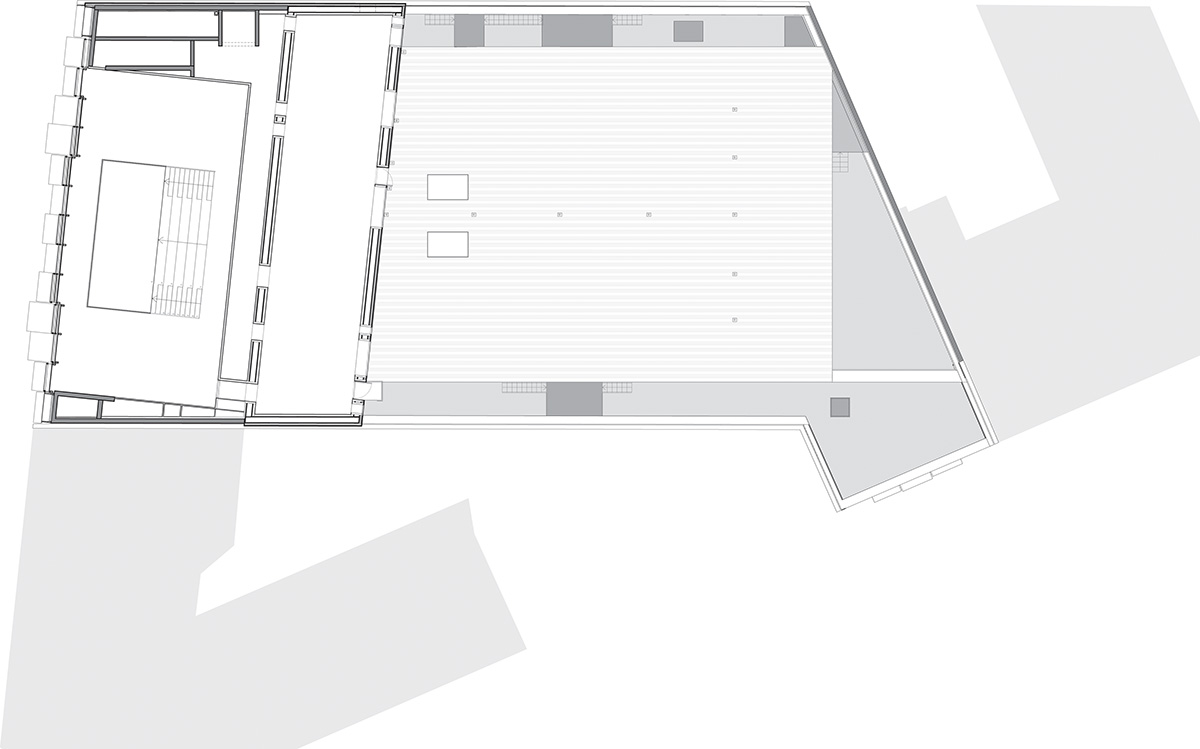
Image © Manuelle Gautrand Architecture

Image © Manuelle Gautrand Architecture
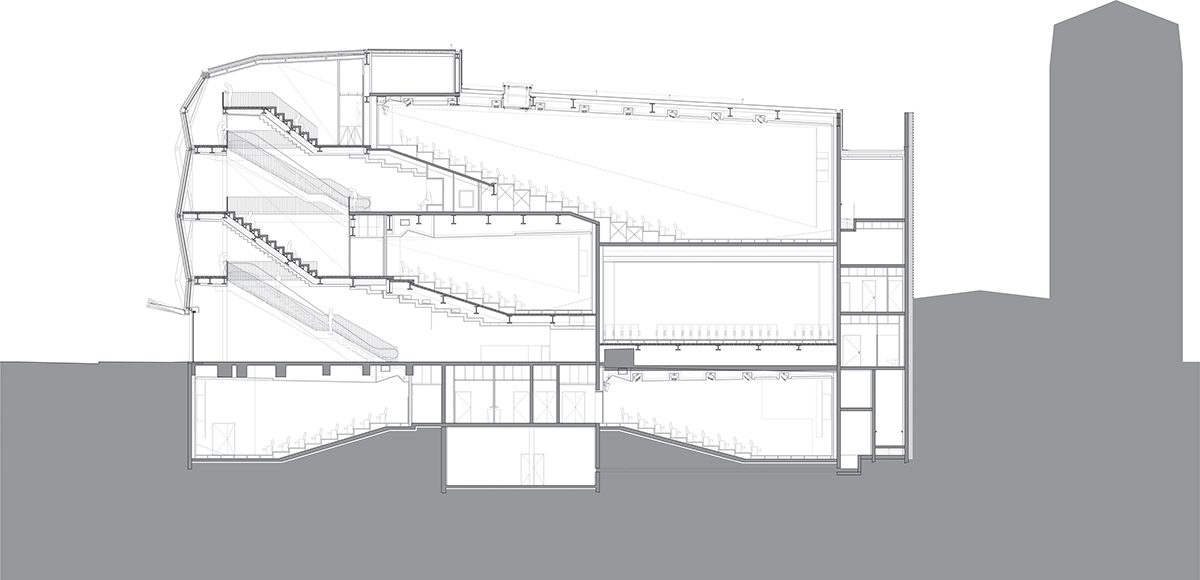
Image © Manuelle Gautrand Architecture
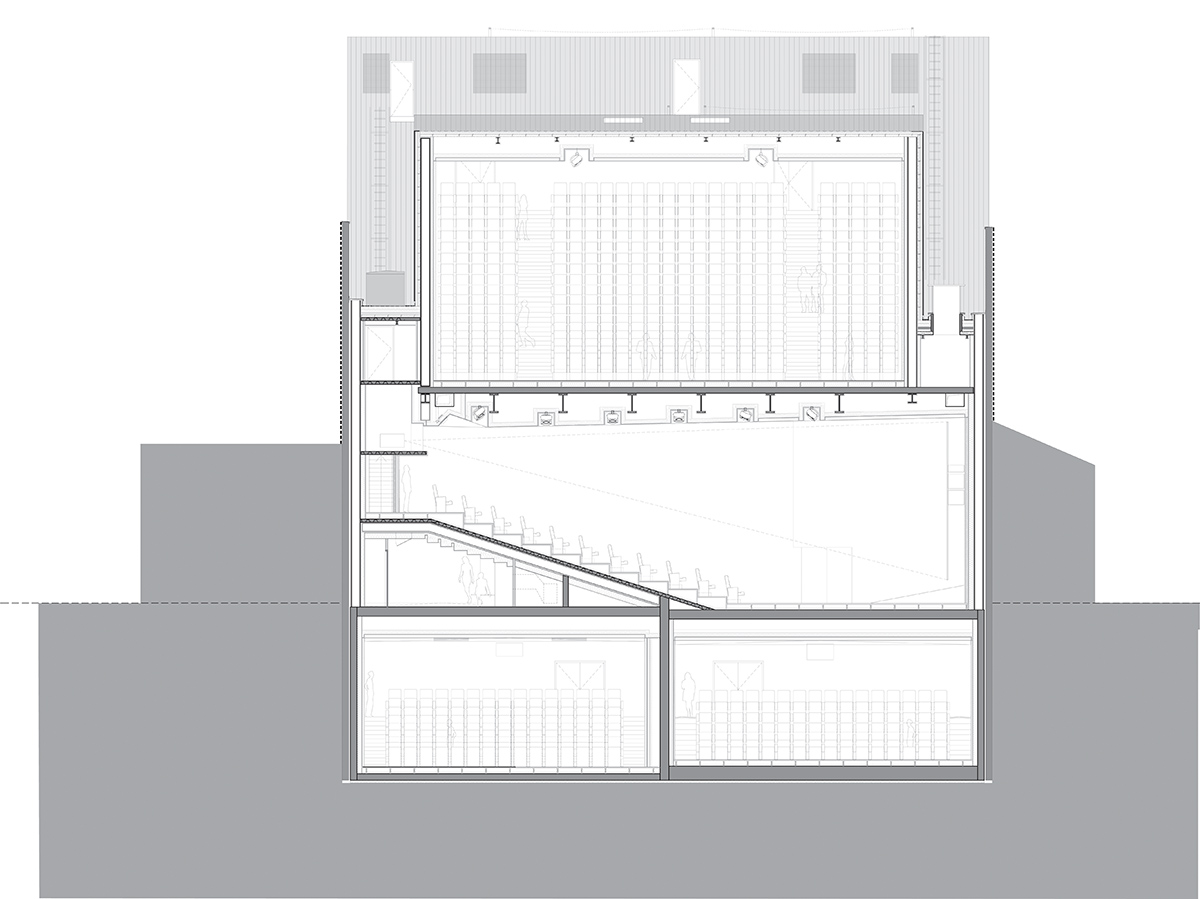
Image © Manuelle Gautrand Architecture
Project facts
Project: Renovation of the ‘Alésia’ cinema 73 Boulevard du Général Leclerc 75014 Paris – France
Programme: Eight film theatres with a total of 1380 seats, ticket hall, atrium space, offices
Architect: Manuelle Gautrand / Manuelle Gautrand Architecture
Client: Gaumont-Pathe
Design team:
Lighting design: ON
Facades: T/E/S/S
Structure: Khephren Ingenierie
Services and lifts: INEX
Acoustics: PEUTZ
Other consultants:
Project manager, site phase: GETRAP
Gross surface area: 3.600 m2
Cinemas: 4K projection in the main theatre, Dolby Atmos audio system in the main theatre, Digital 7.1 audio and 2K projection in the 7 other theatres.
LEDs
Number of LED pixel clusters: 229 500
Number of bars: 3730
Design: 2011–2014
Completion date: 2014–2016
Top image © Guillaume Guerin
> via Manuelle Gautrand Architecture
