Submitted by WA Contents
Detailed images of American Museum of Natural History capture vivid life by Studio Gang
United States Architecture News - Jan 15, 2017 - 18:03 13867 views
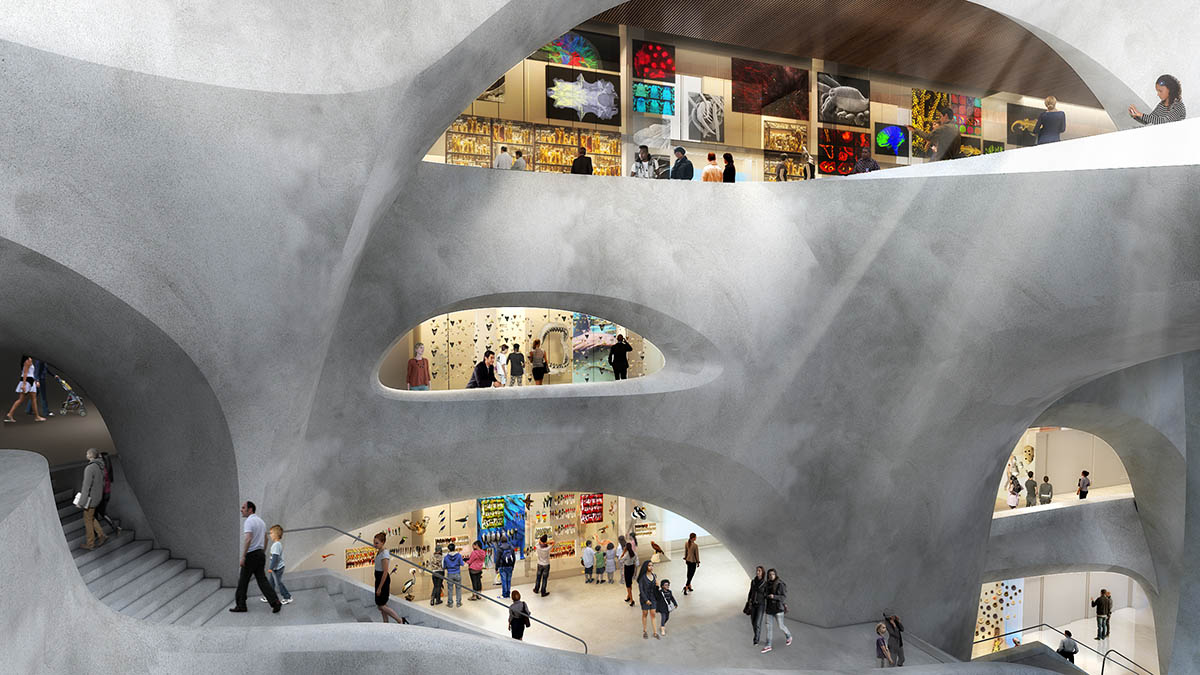
New images for the American Museum of Natural History (AMNH) have been revealed by Studio Gang, capturing vivid life in the interior with cave-like structure. The Richard Gilder Center for Science, Education, and Innovation will house scientific and educational spaces, programs and exhibits with glass-walled collections core, immersive invisible worlds theatre and an insectarium. The building will bring new depth to visitor experience.
The 21,000square-metre (235,000-square-foot) Gilder Center project, which includes 18,000square-metre (194,000 square feet) in a new building together with connections to key areas in existing buildings and modernizations of existing spaces, is to be built at a total projected budget of $340 million.
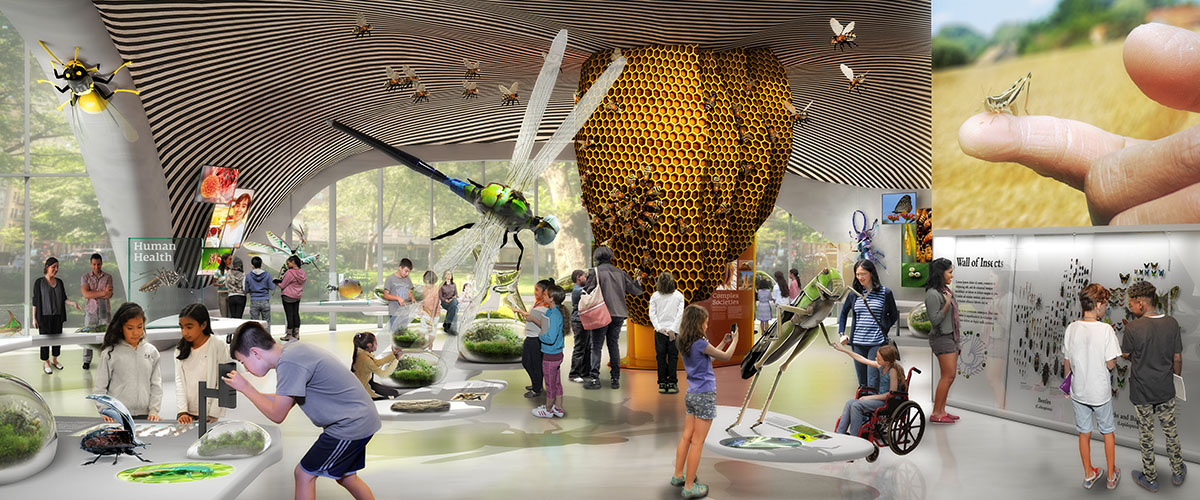
Insectarium-a rendering of the Insectarium on the first floor of the Gilder Center, a place for family and general learning as well as for structured school visits by groups from every grade. The new facility will feature live insects, collections of insect specimens, scientific tools used for conducting research, exhibits, and digital displays. Courtesy of Ralph Appelbaum Associates
The Gilder Center is being designed by Studio Gang Architects under the leadership of Jeanne Gang, with exhibit design by Ralph Appelbaum Associates and a new design for a portion of the adjacent Theodore Roosevelt Park by landscape architects Reed Hilderbrand. The facility is expected to open in 2020, at the conclusion of the Museum’s 150th anniversary celebration.
The New York City Landmarks Preservation Commission unanimously approved the architectural and landscape designs for the Gilder Center on October 11, 2016, following an overwhelming majority vote by Manhattan Community Board 7 to approve the designs on October 5. Fundraising has moved ahead, with major gifts that have brought total fundraising for the building to more than $277 million of the $340 million projected budget.
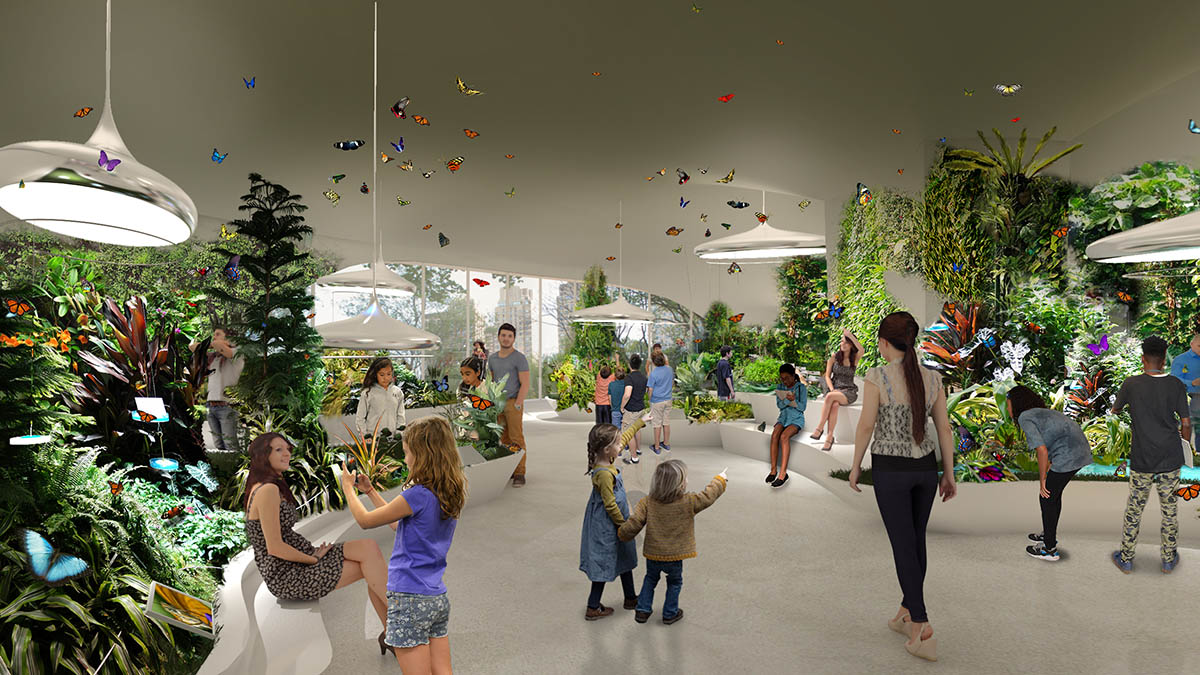
Butterfly Vivarium-A rendering of the year-round Butterfly Vivarium on the second floor of the Gilder Center, which will feature a variety of opportunities to encounter live butterflies and observe their behaviors in various “environments,” including a meadow and a pond. Courtesy of Ralph Appelbaum Associates.
At a time of unprecedented scientific advancement that informs global and individual decisions about the environment, human health, workplace preparedness, and global competitiveness, the Gilder Center will reveal modern science to visitors of all ages through immersive exhibition techniques and innovative educational programming underpinned by the Museum’s scientific research and its superb collections of more than 33 million specimens and artifacts, amassed from more than 145 years of exploration.
The Gilder Center will also expand the presentation of the diversity of life on Earth into the vital area of insects, which the Museum has never before publicly addressed with such vibrancy and depth.
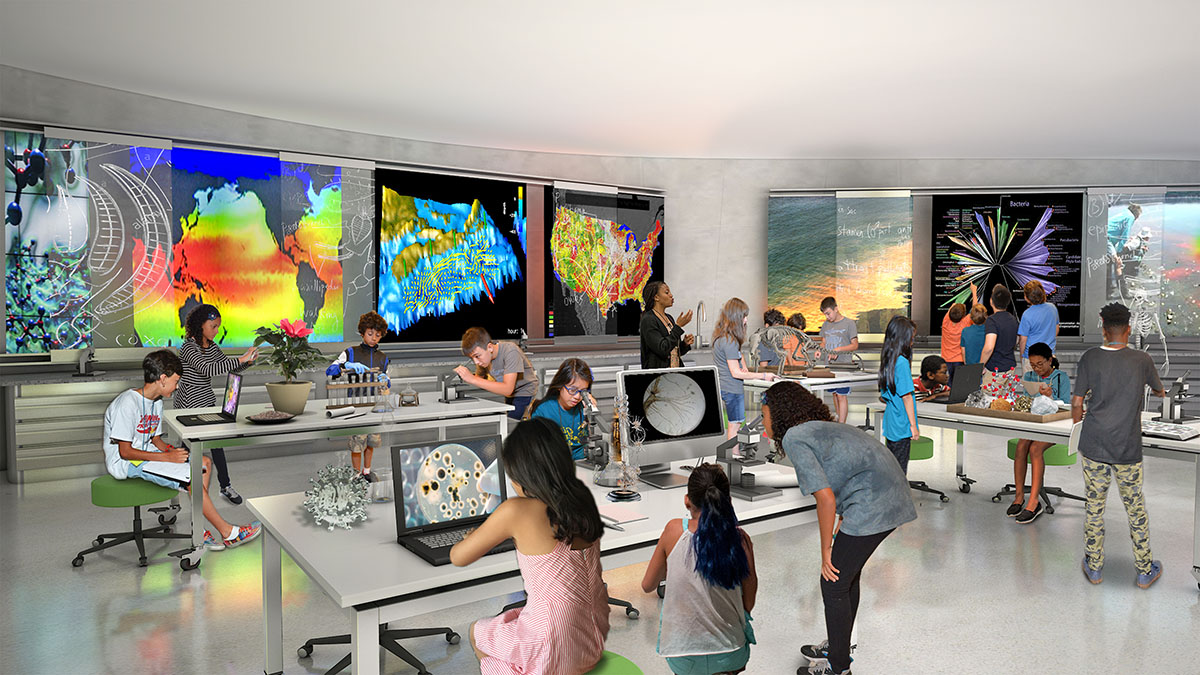
Middle School Zone-a rendering of one of the next-generation classrooms in the Middle School Zone of the Gilder Center, serving grades 5 through 8. The Museum will also work with the NYC Department of Education to invite schools without laboratory facilities to attend “research field trips,” expanding students’ access to scientific equipment as well as to collections and exhibition halls. Courtesy of Ralph Appelbaum Associates.
The Museum’s education facilities and offerings—which today serve approximately 500,000 school group and camp group visitors each year, as well as thousands more who participate in after-school programs, family visits, and professional development programs for teachers—will be transformed by the Gilder Center project in the most comprehensive addition and modernization of educational spaces in the Museum in nearly 90 years.

Entrance to the Proposed Gilder Center-A rendering of the entrance to the proposed Richard Gilder Center for Science, Education, and Innovation from Theodore Roosevelt Park. Courtesy of Studio Gang Architects.
Upon completion of the project, approximately 75% of the Museum’s classroom facilities will be new or completely renovated, allowing the Museum to serve students and teachers in new ways that align with national educational standards and offer high-quality science, technology, engineering, and math (STEM) learning relevant to today’s students and tomorrow’s workforce.
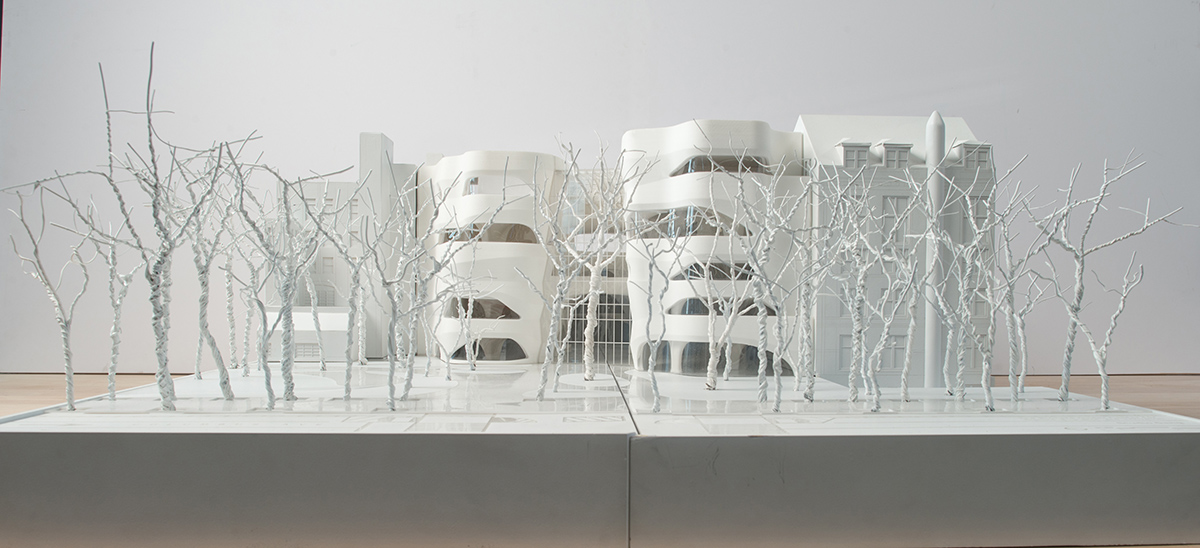
A white model of the design for the Richard Gilder Center for Science, Education, and Innovation. Image ©AMNH/D. Finnin
''There is a growing hunger among the public for information and learning experiences that are trusted and authentic—particularly when many of the most pressing issues of our time are highly complex and science-based,” said Ellen V. Futter, President of the American Museum of Natural History.
''By showcasing the frontiers of research in ways that align with how people learn today, the Gilder Center will empower our visitors to directly engage with 21st-century science and with the larger world around them, while offering inspiring new spaces and opportunities for shared learning, discovery, and community.''
Top image: Collections Core-The five-story high, 21,000-square-foot, glass-walled Collections Core will be both a critical resource and a spectacular feature of the Gilder Center, revealing the specimens and artifacts that scientists use to investigate and answer fundamental questions, identify new species, and formulate new research questions and directions. Courtesy of Ralph Appelbaum Associates.
> via Studio Gang
