Submitted by WA Contents
NOA’s Hubertus Hotel in Italy features cantilevering pool looking natural topography of the town
Italy Architecture News - Jan 11, 2017 - 16:56 18947 views
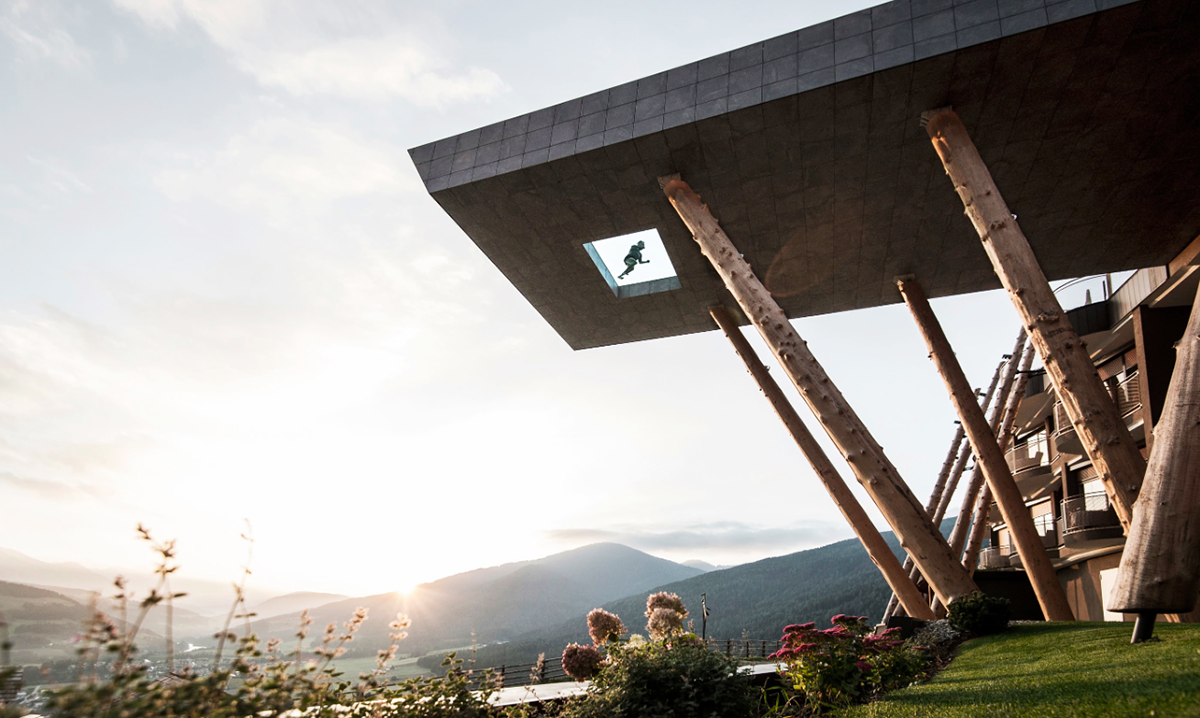
Network of Architecture-NOA has completed Hubertus Hotel located in Valdaora, Italy at the foot of the famous ski and hiking area Kronplatz in the Puster Valley at an altitude of about 1350 m. The family establishment was generously enhanced and enlarged with16 new suites, a new kitchen with restaurants and 'Stuben', an entrance area with lobby, reception and wine cellar and a fitness and a relaxation room with panoramic terraces.
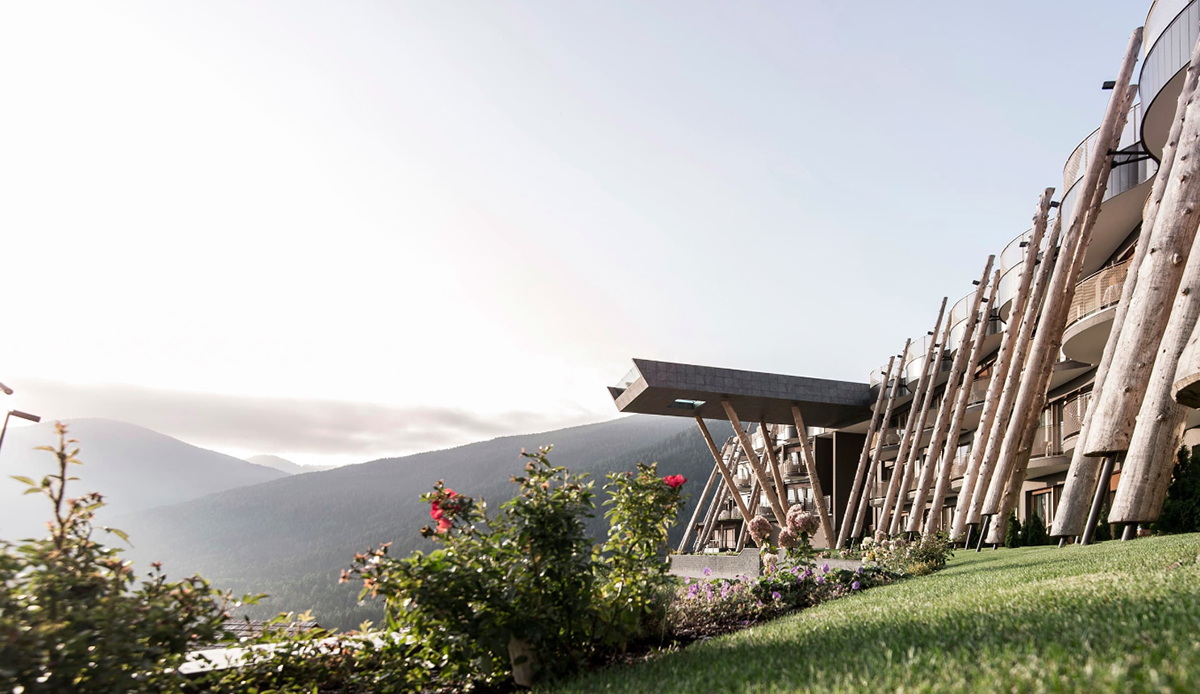
The new 25m long pool, functioning as a connector between old and new, underlines the essence of this comprehensive renovation and renewal project. By creating an unified, rhythmically alternating façade with native larch tree trunks NOA connects 'old and new' in a consistent manner.
The homogeneous appearance, following the natural topography of the area, creates the theatrical base for the design of the new, cantilevering pool, which thrones between the old and new accommodation wings, floating between heaven and earth.
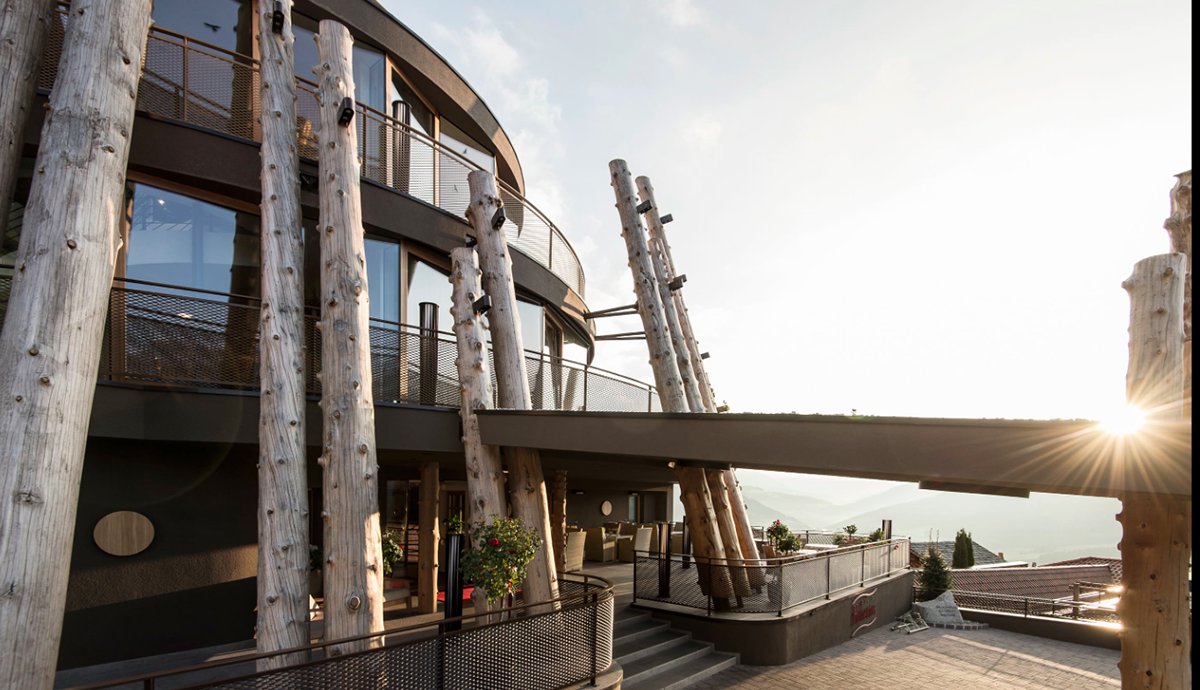
The key challenge in the project was to create a link between the existing building and the new design, in order to keep a uniformal and consistent appearance. The debarked larch trunks, which were used as multifunctional façade elements for the existing and new building, succeed in creating this aesthetical connection.
The multifunctional façade elements of debarked larch trunks create an optical link between existing and new, maintaining the homogeneous appearance of the project. They not only support the dynamics of the curved façade, but function also as sun screens, room dividers and rain protectors, further enhancing the feeling of privacy and in addition to this forming the static basis for the cantilevering pool and façade.

The design of the newly constructed part of the building is orientated typologically on the already existing curved accommodation wing. Further the fluid shape of the new design, which becomes especially evident in plan view, follows the topography of the existing landscape with its slope and steep contour lines.
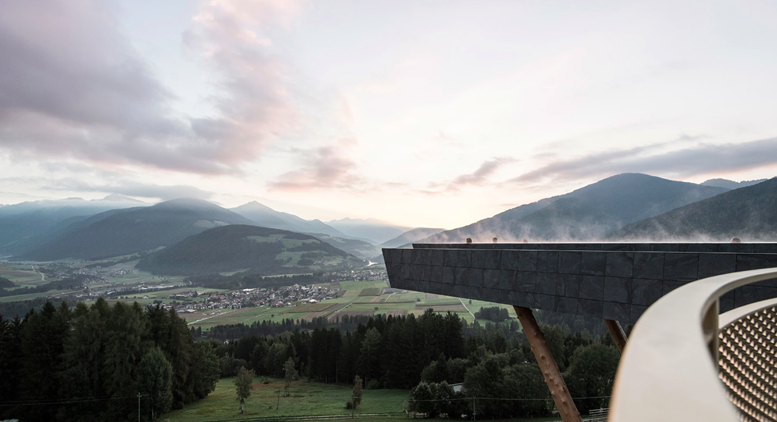
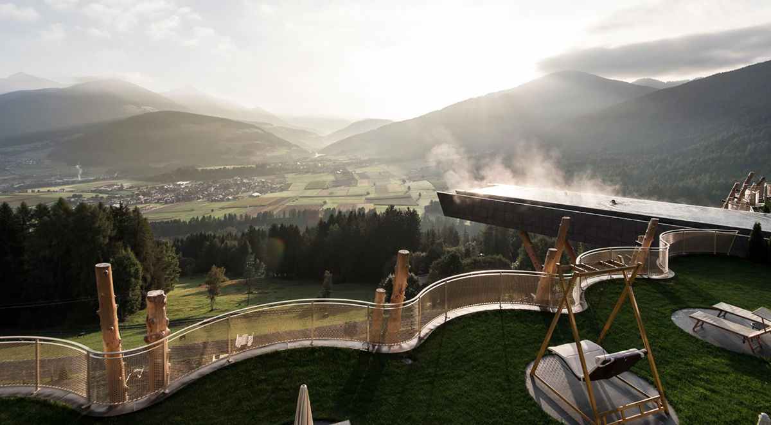
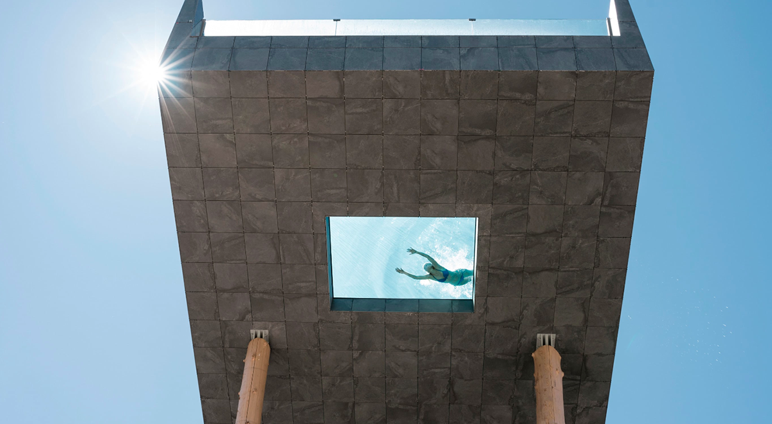

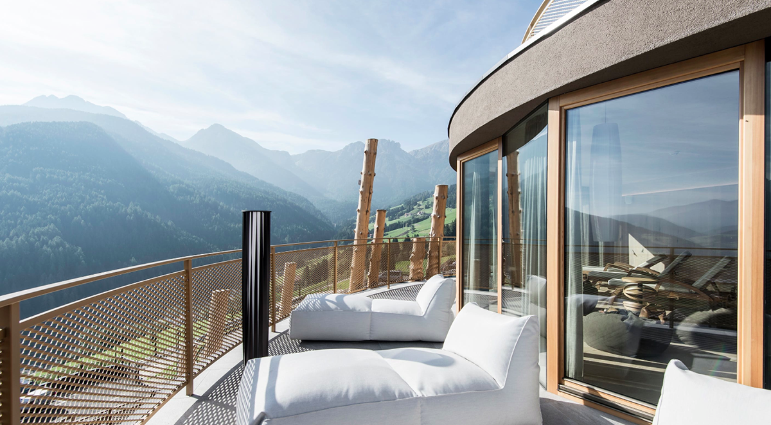
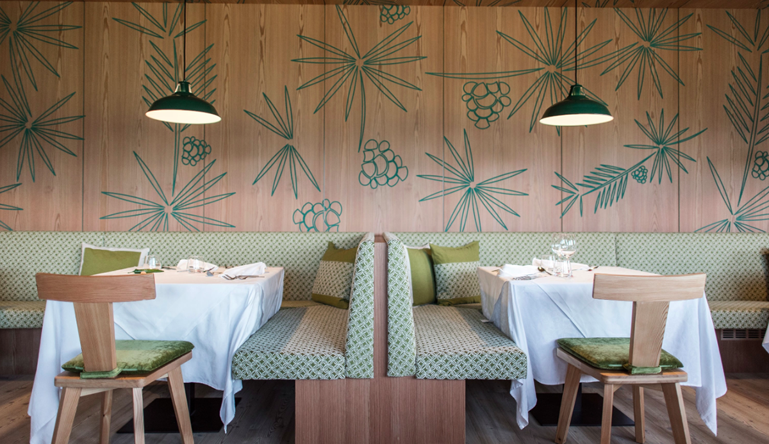
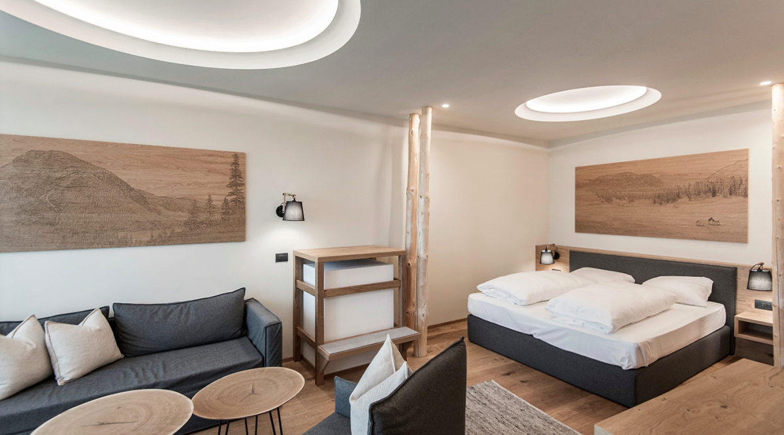
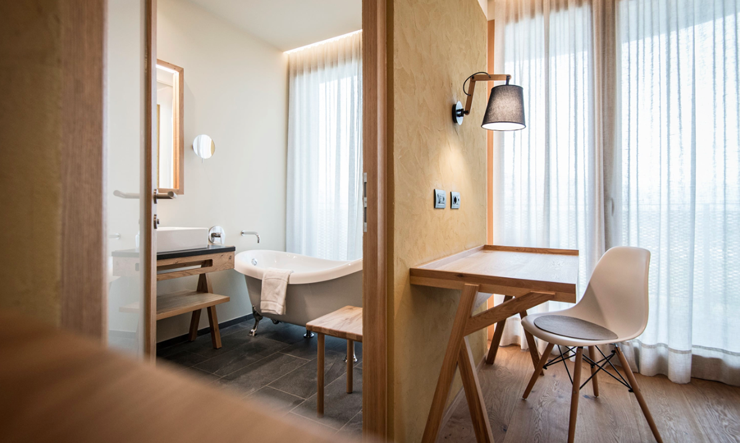
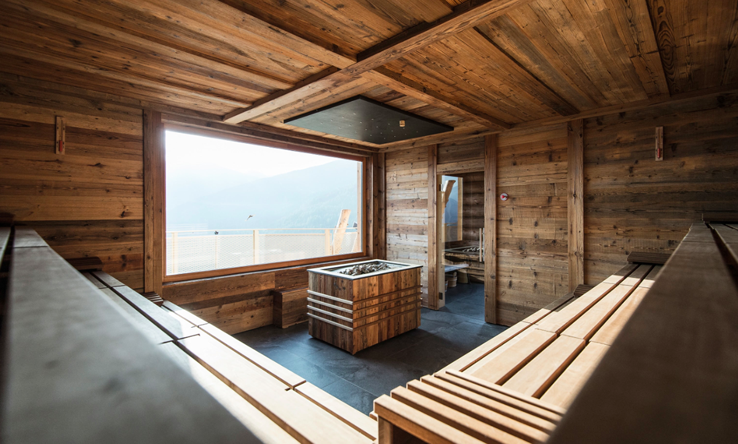
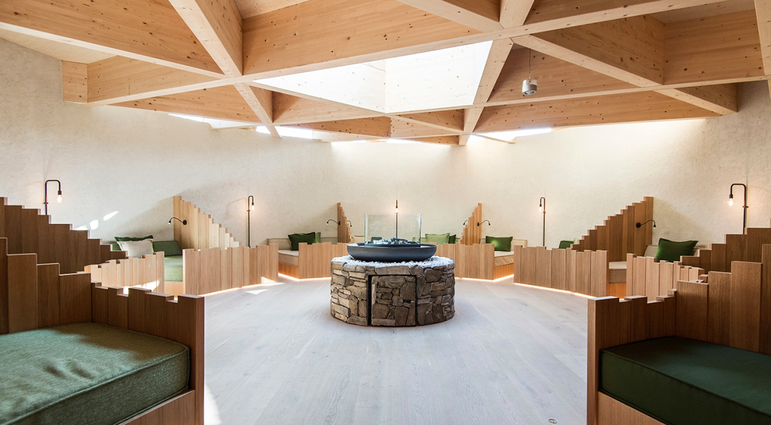
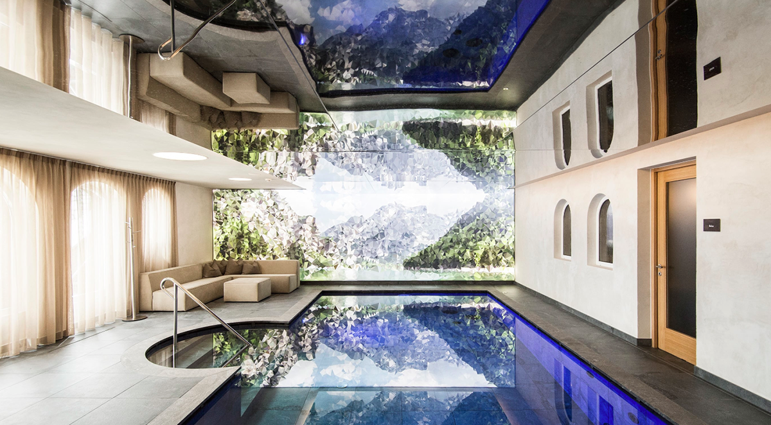
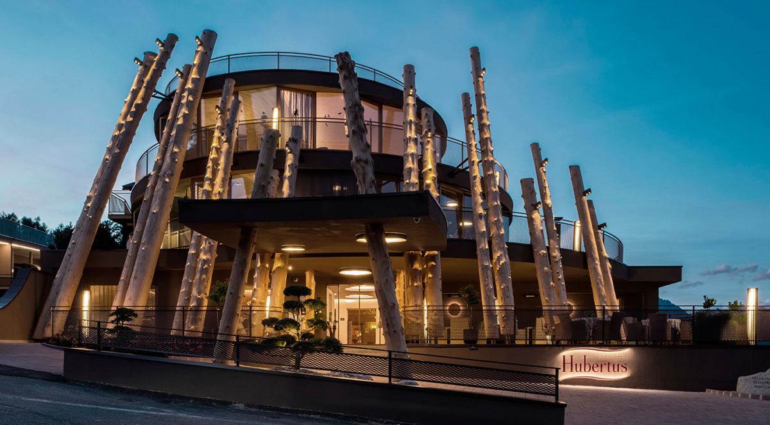
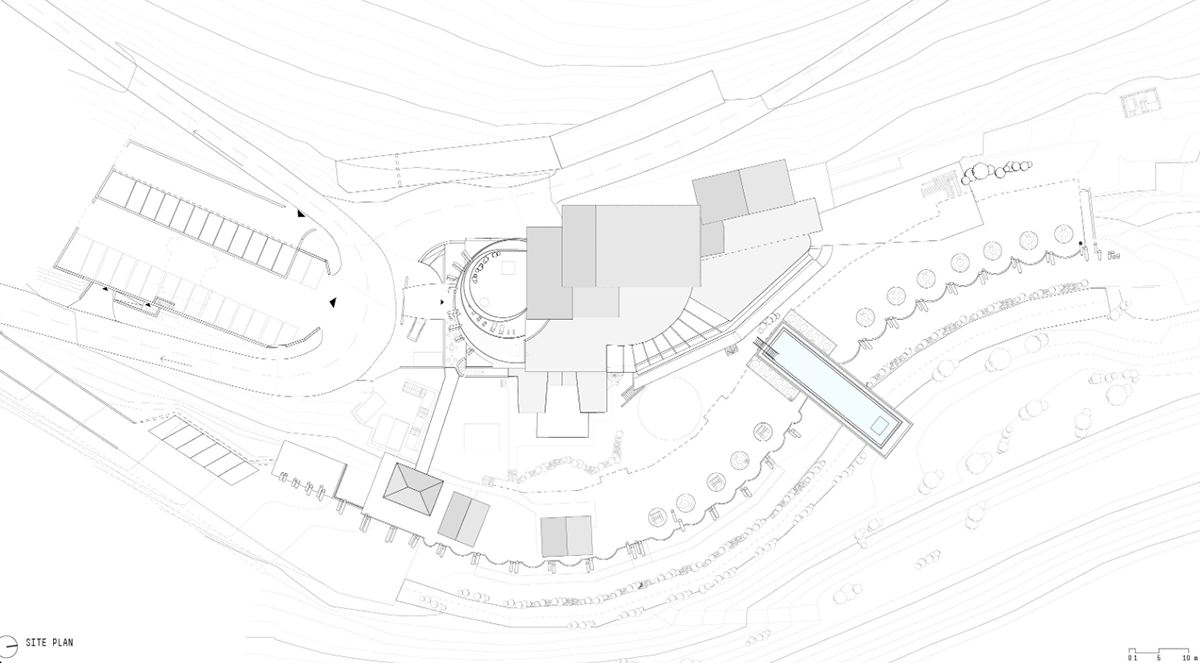
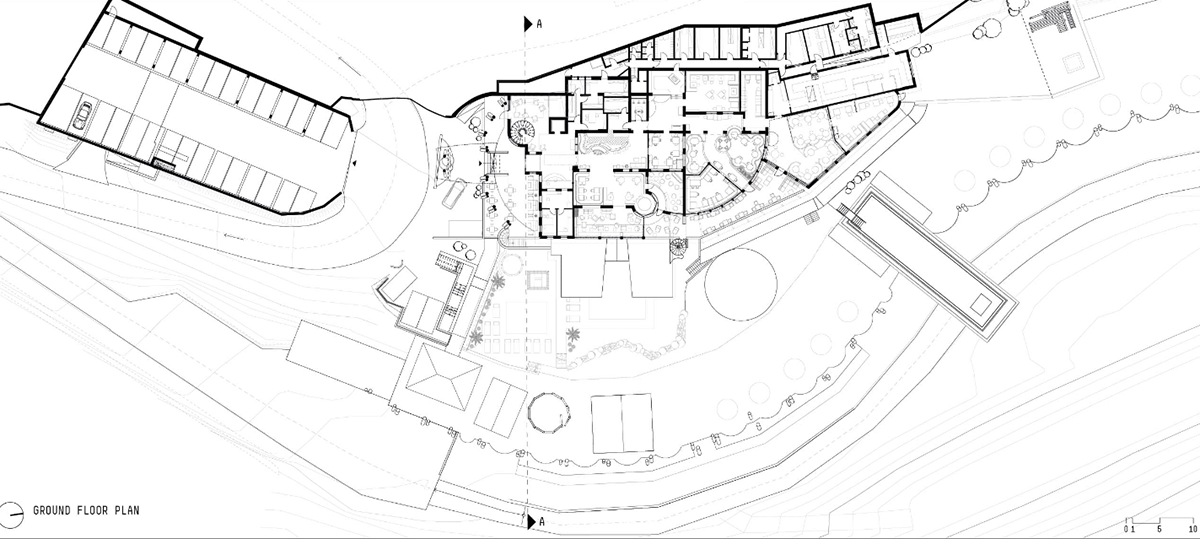
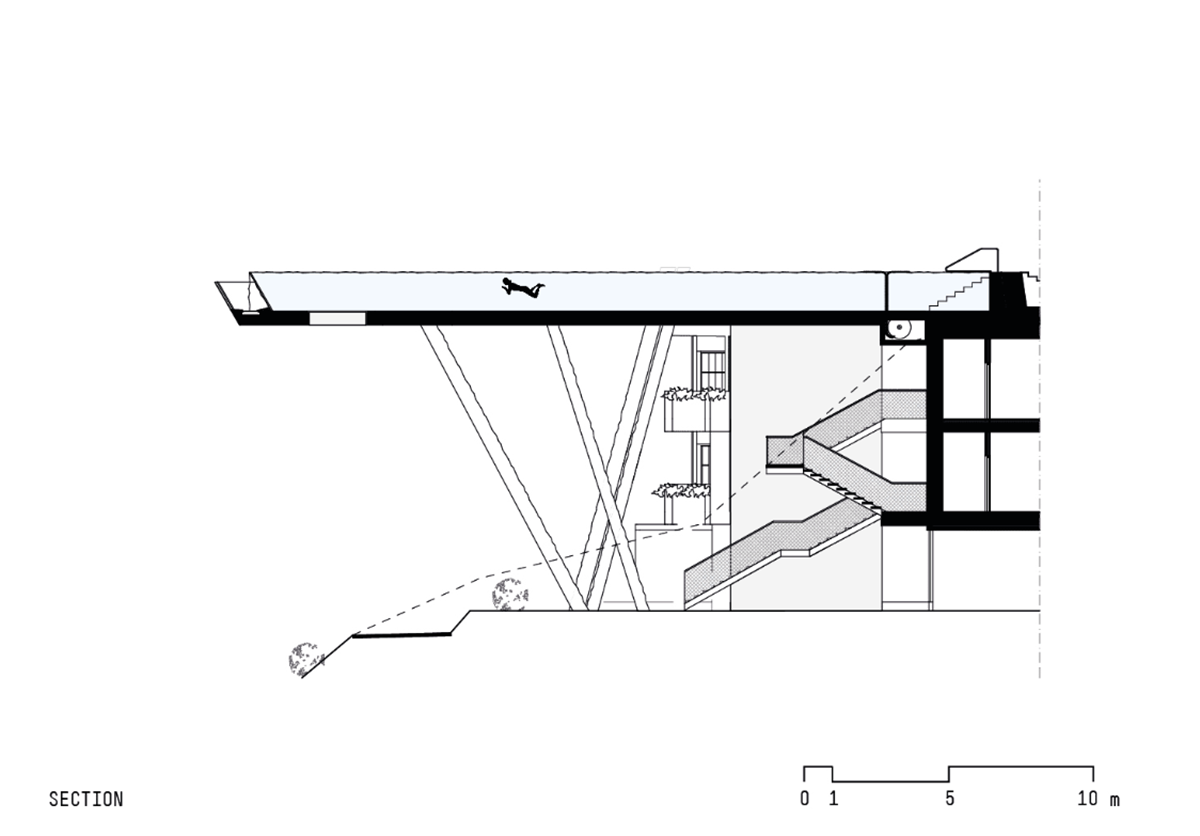
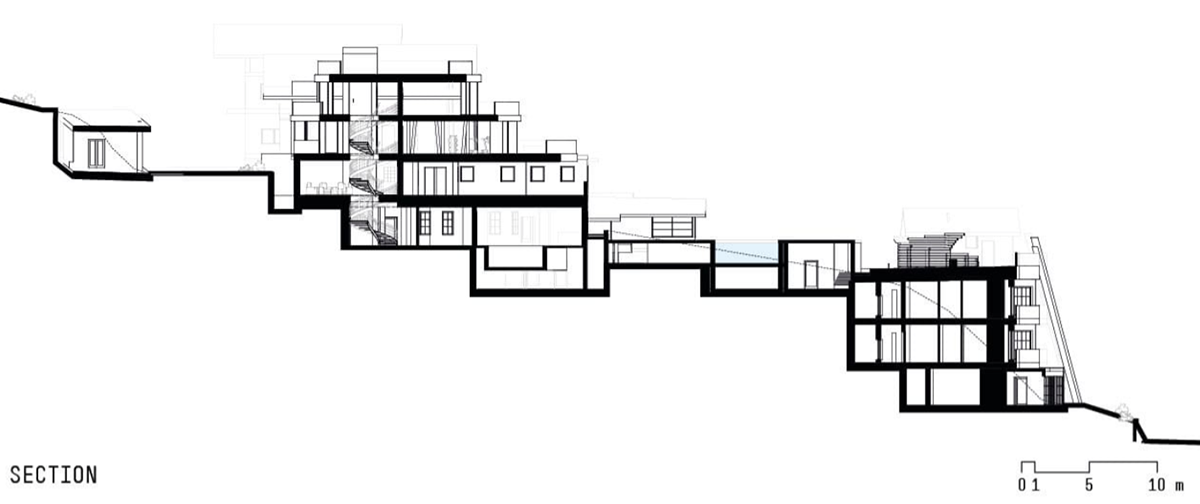

All images © NOA
> via NOA
