Submitted by WA Contents
Rongor Design elaborates interior of Huafa & City Hub Wuhan Sales Center with ripplings of water
China Architecture News - Dec 08, 2016 - 15:06 18935 views
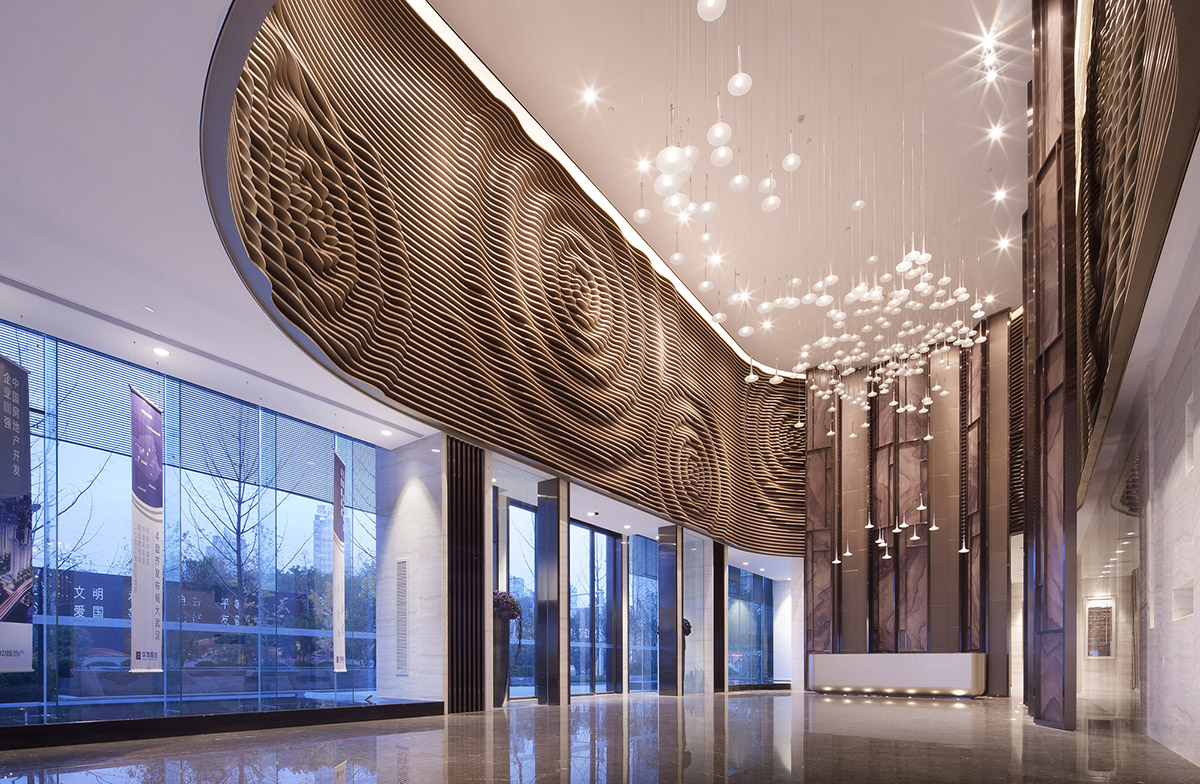
Rongor Design has completed interior design of Huafa & City Hub Wuhan Sales Center in China by interpreting ripplings of water in different forms. Led by Qin Yue-Ming, Principal of Rongor, the architect used the theme of 'water' responding to Wuhan's local culture.
The architect used different patterns of ripplings of water by combining with wood, stainless steel, white jade with straight grain and leather, which creates a holistic approach and unity in the interior.
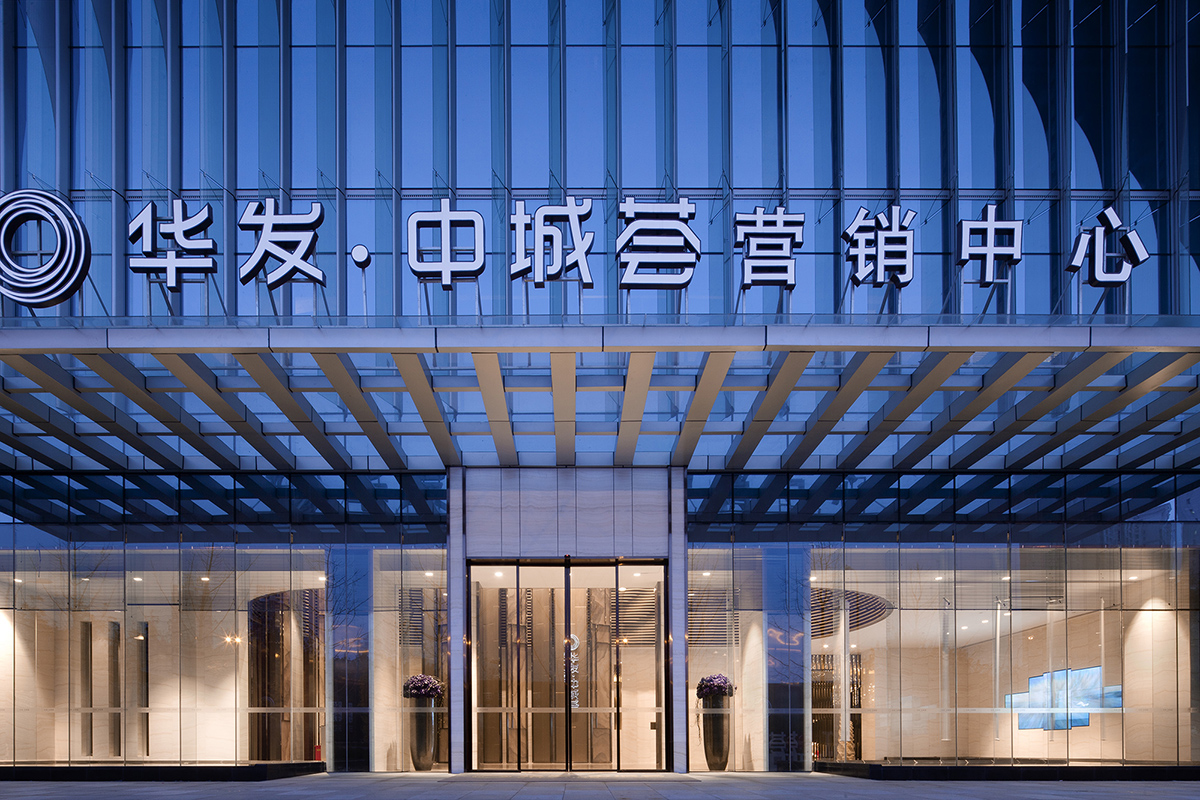
Exterior view
The space occupies 1,286 square-metre area and the studio made an extensive research on Wuhan's local culture. ''We conducted a deep research of the local culture. Sparkling ripples in the East Lake after rain inspired the designers and led us to the answer—water. Wuhan is a city linked by rivers, lakes and pools. Water has not only witnessed its development and prosperity, but also nurtured its history and humanity for thousands of years. So we aim to create a natural space with water as the theme,'' said the designers of Rongo.
''The character of water lies in moving and motionlessness. Therefore, how to embody it and absorb it into space naturally have become the key to our design,'' they added.
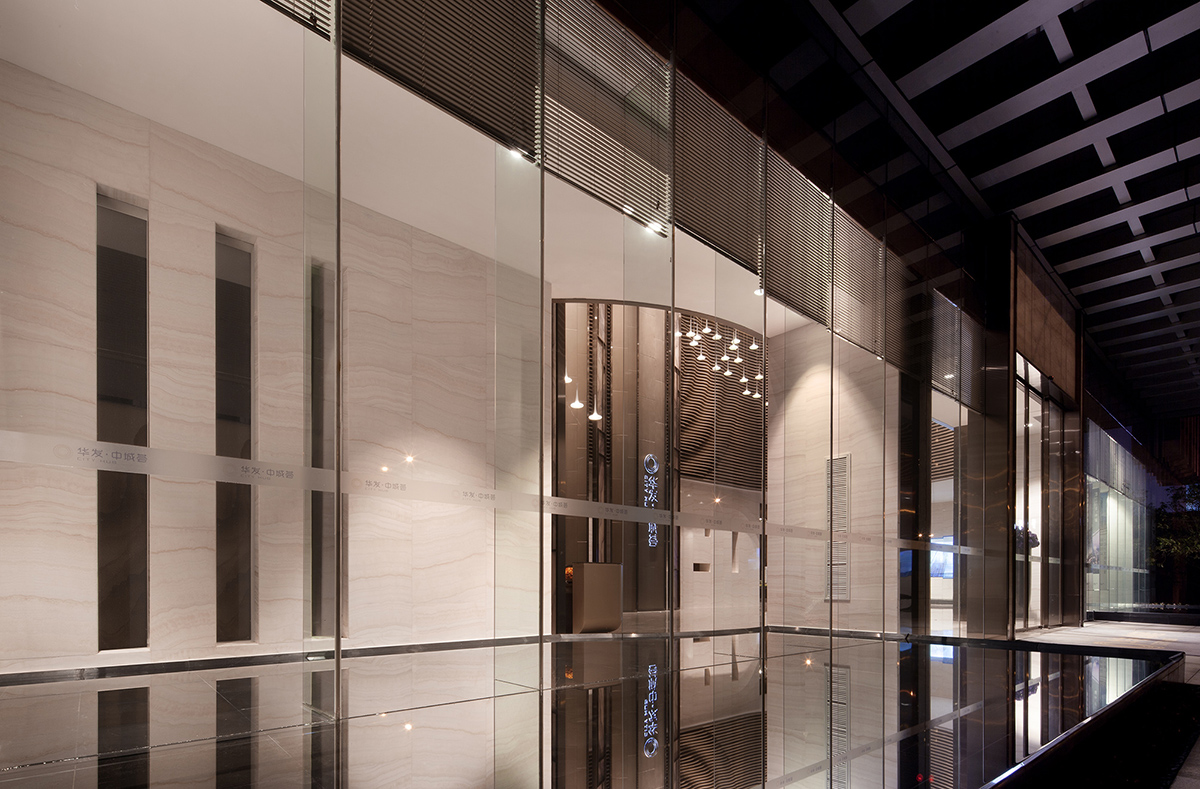
Reception area
Rongo Design turns both real interior and exterior waterscapes, rooftops, walls and screens and even lightings, artworks, murals and ornaments, etc. into vivid carriers of water. And these objectified images of water can unexpectedly evoke the visitors’ inner response to beautiful moments.
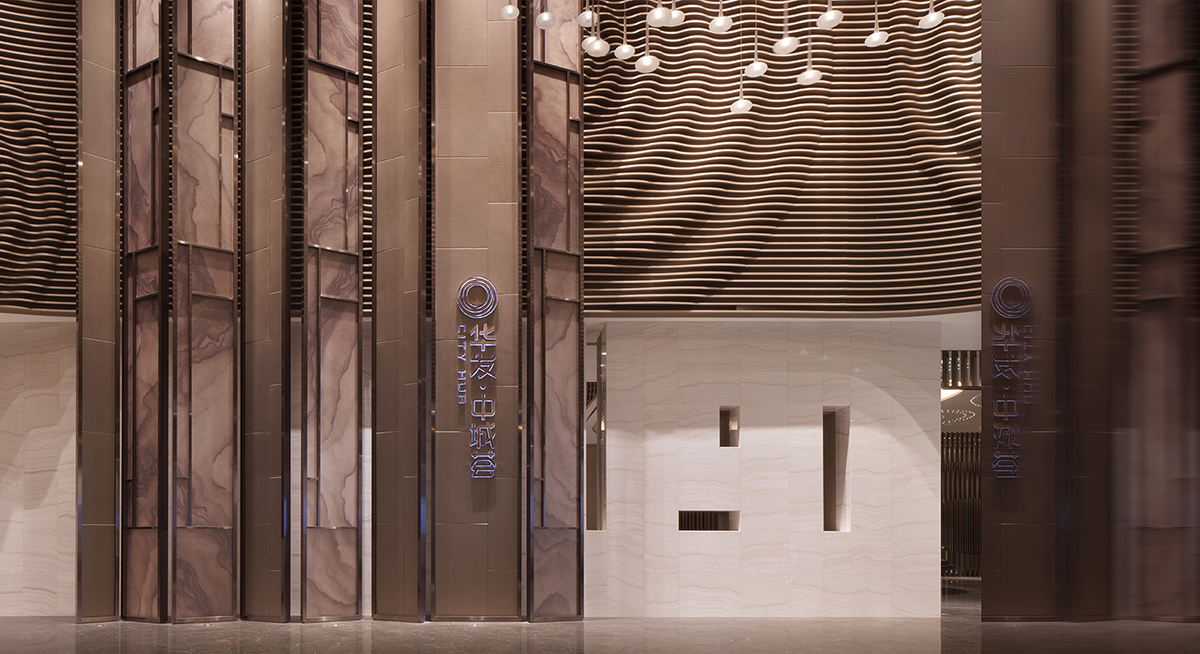
Entrance part
The studio places extended real interior and exterior waterscapes on both sides of the entrance, expecting to create a sense of 'returning to the nature' in hustling metropolis. In spatial facade design, the fine and smooth water ripples in the wall made of white jade echo ripple textures formed by changed parts in upper horizontal lines.
It looks like some stones are thrown into the lake, wrinkling the water layer by layer and inviting people into thoughts.
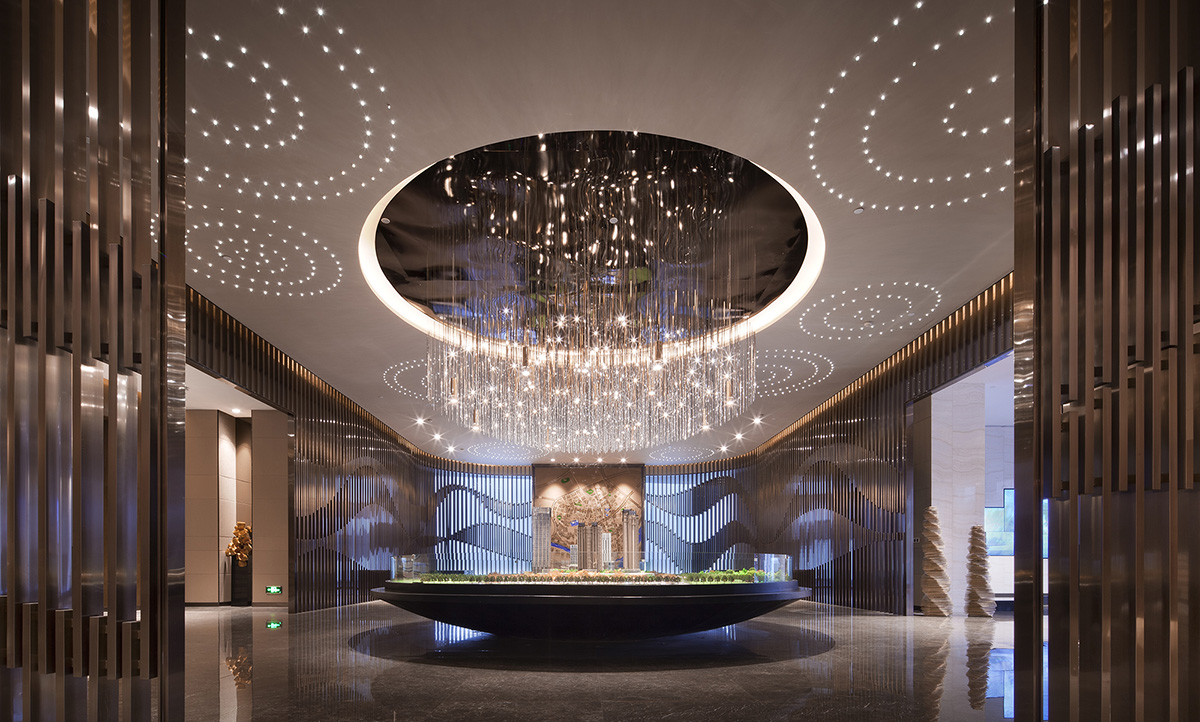
Model area
In interior lighting design, Rongo prioritises the presence of the moving rhythm of water clearly. Well-organized composite lights in the reception lobby represent the dewdrops in the early morning.
Meanwhile, these lights present strong guidance, flowing naturally in space. Moreover, the component lights above the model area resemble pouring sun shower, immediately drawing visitors’ vision to the central model and making it the focus.
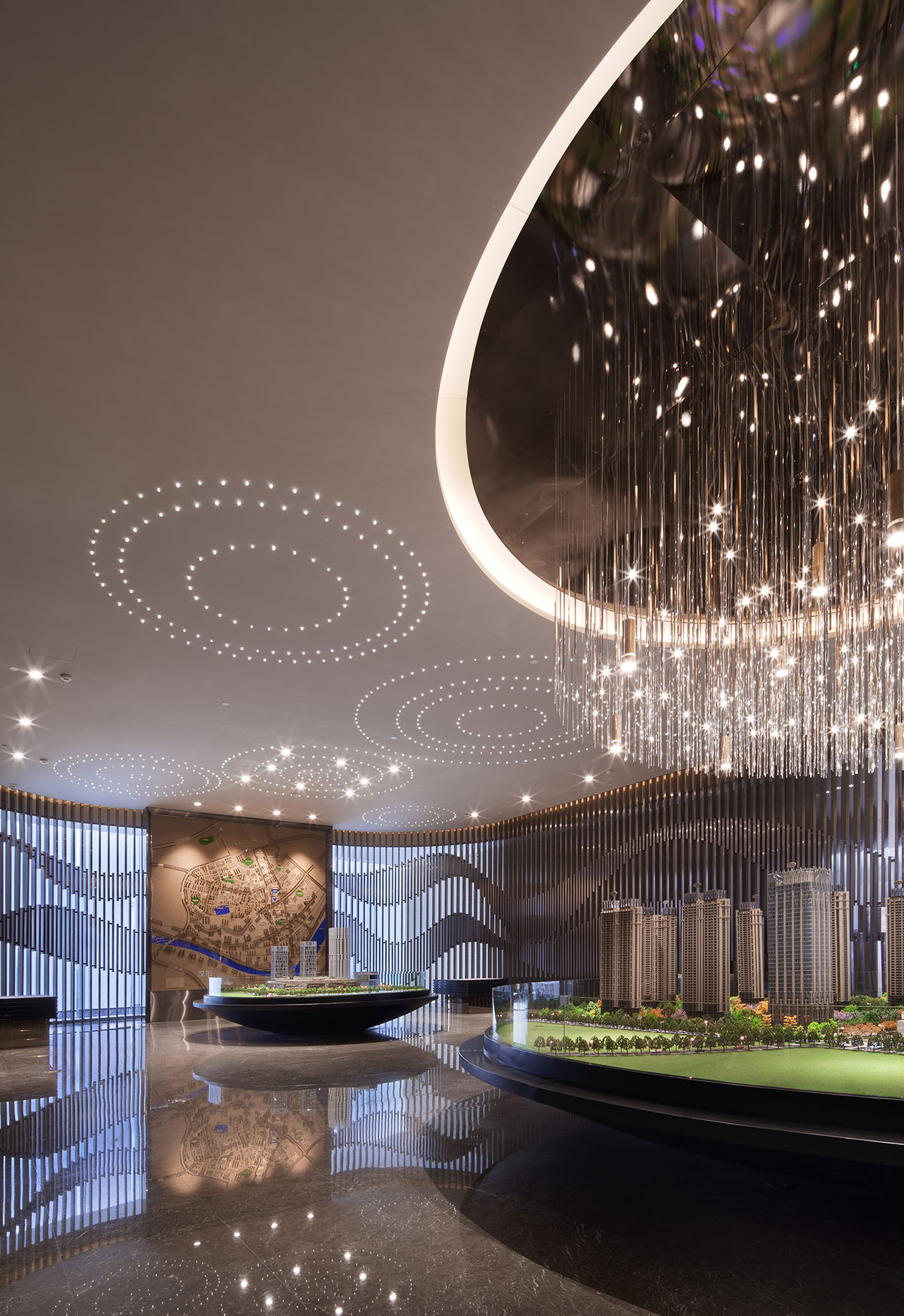
Model area
Compared to other spaces, the design of negotiation area attaches more importance to the creation of inspiring inner communication. The negotiation area separated by artwork installation and screen is both tranquil and dynamic, modern and traditional, vividly demonstrating the spirit and implication of landscape.
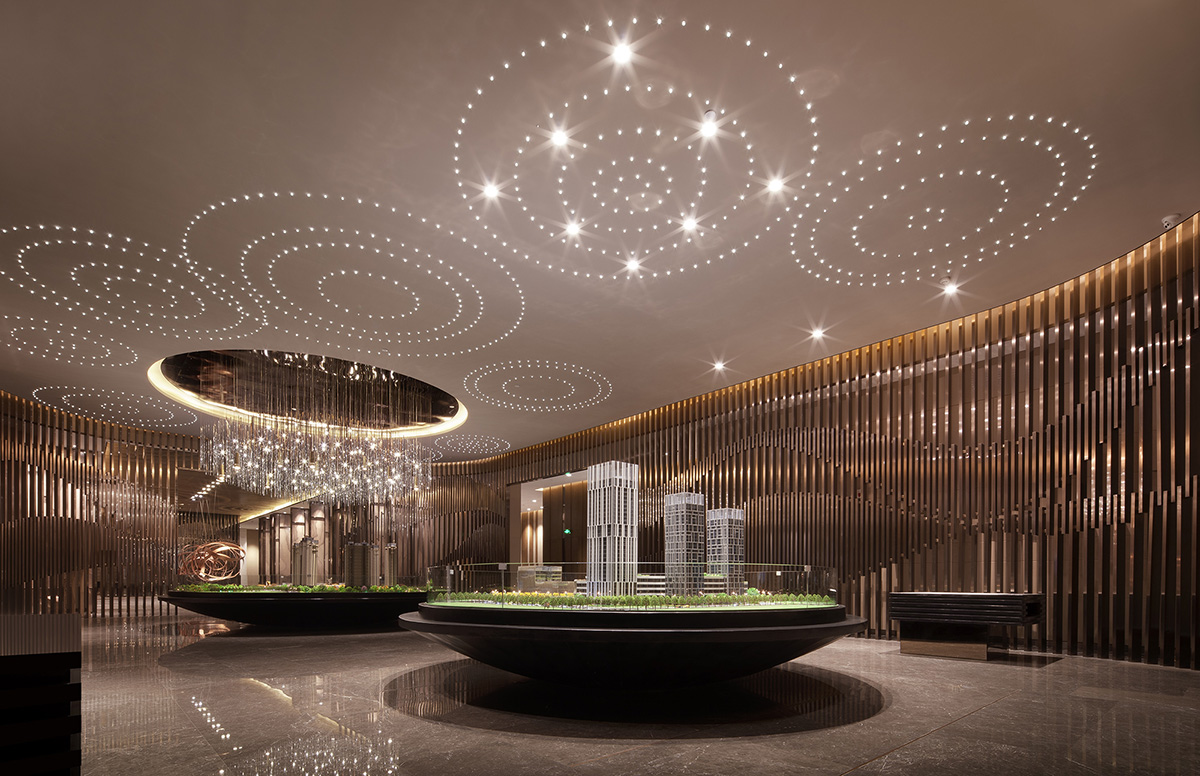
Model area
The partition screen made of spun silk is dotted with traditional Chinese ink and wash painting, subtly spreading the shading charm and delicacy.
Inspired by the modern dance drama 'Moon Water' performed by the Cloud Gate Dance Theater in Taiwan, the large artwork installation is hung in the center of the area. Its flexible and unfolding lines are just like dancing in the sun, forming a strong vision reference and thus become the finishing touch of the negotiation area.
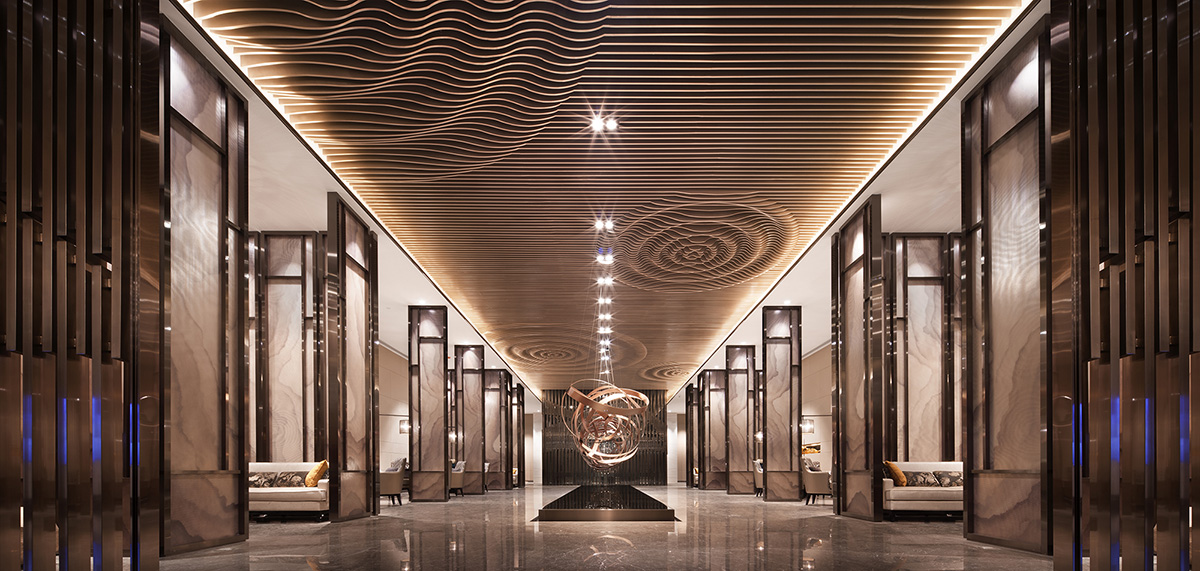
Negotiation area
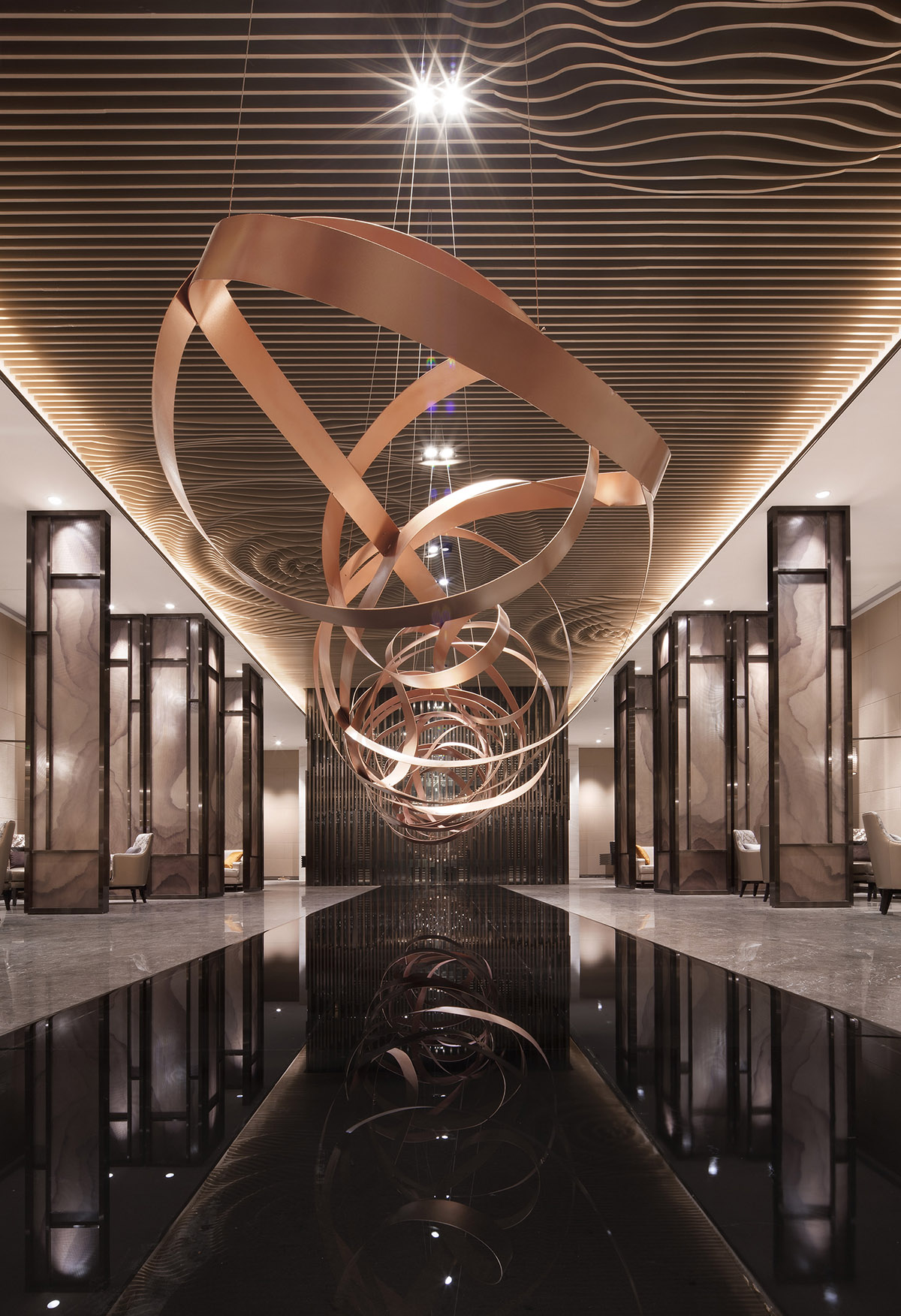
Art installation in the negotiation area
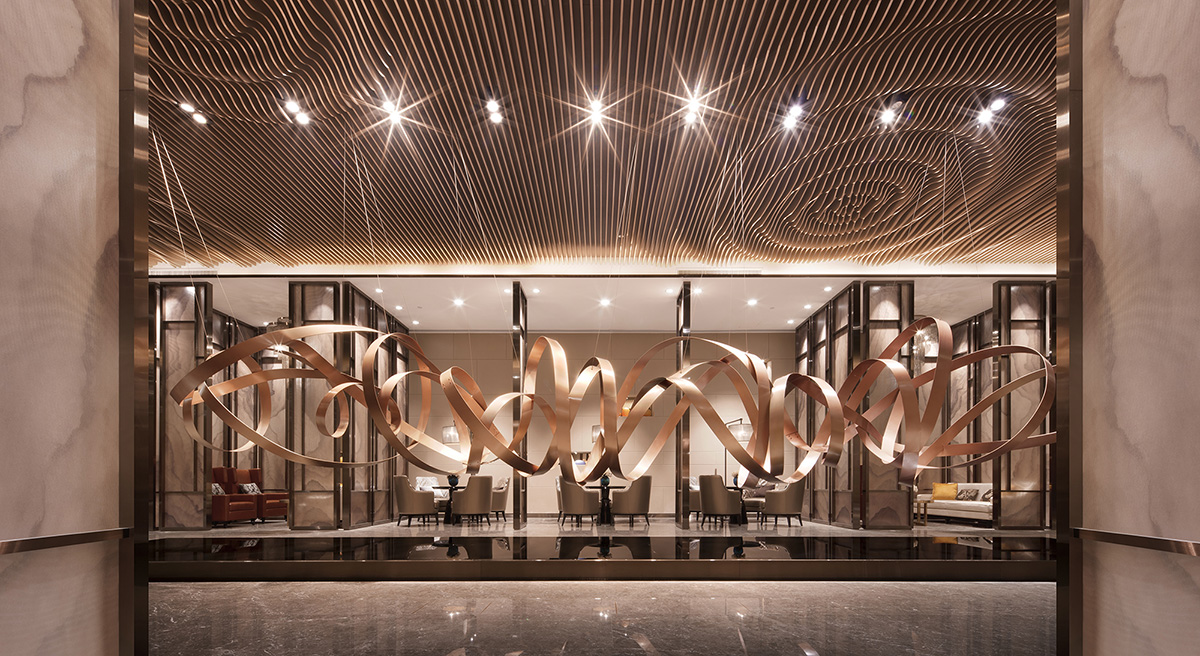
Art installation +negotiation area
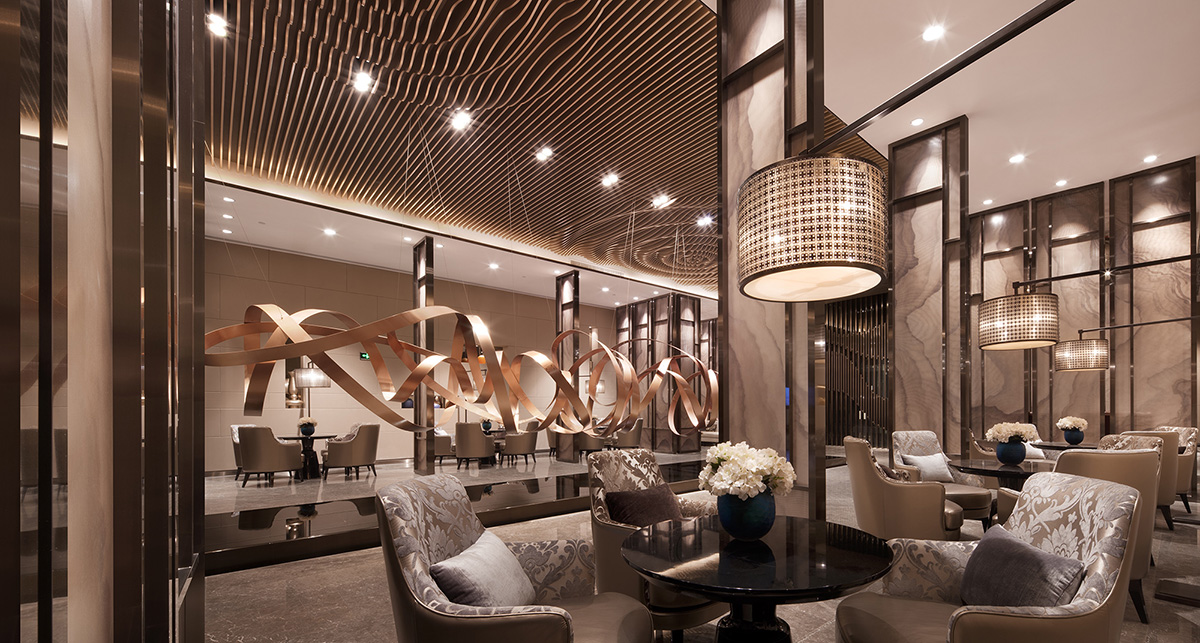
Negotiation area
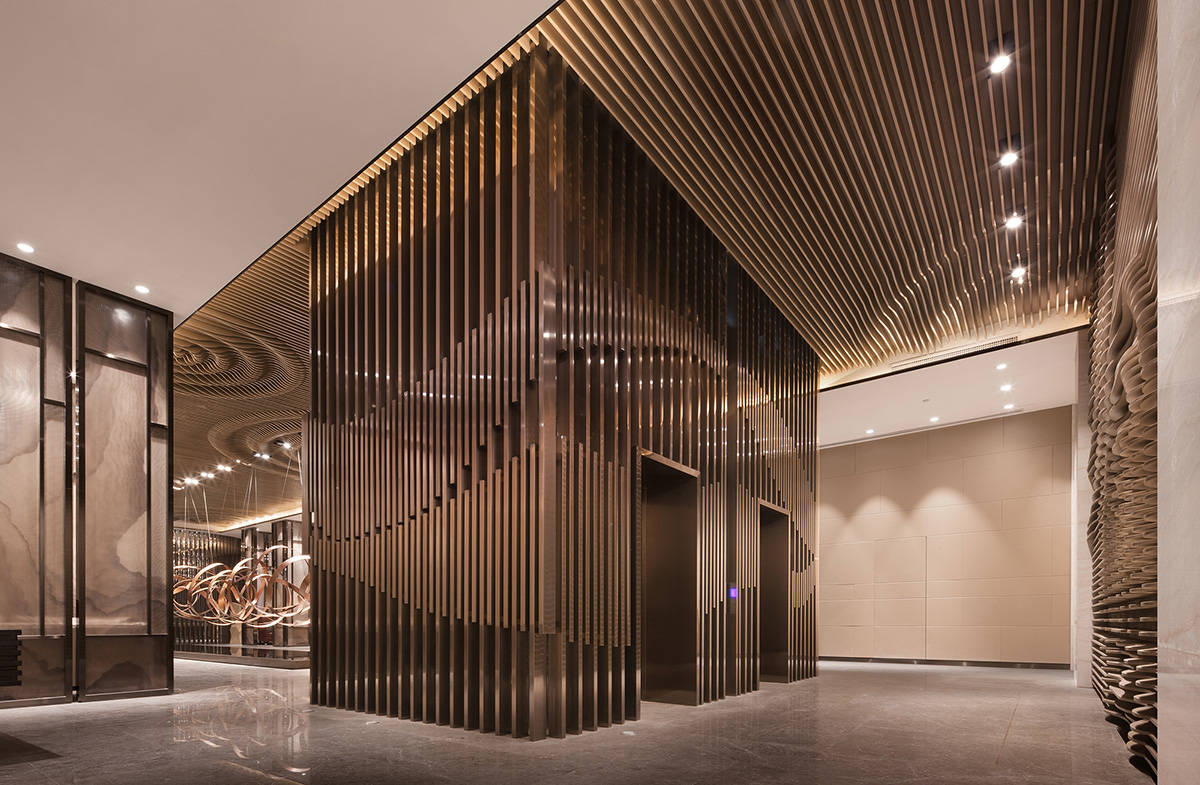
Lift lobby
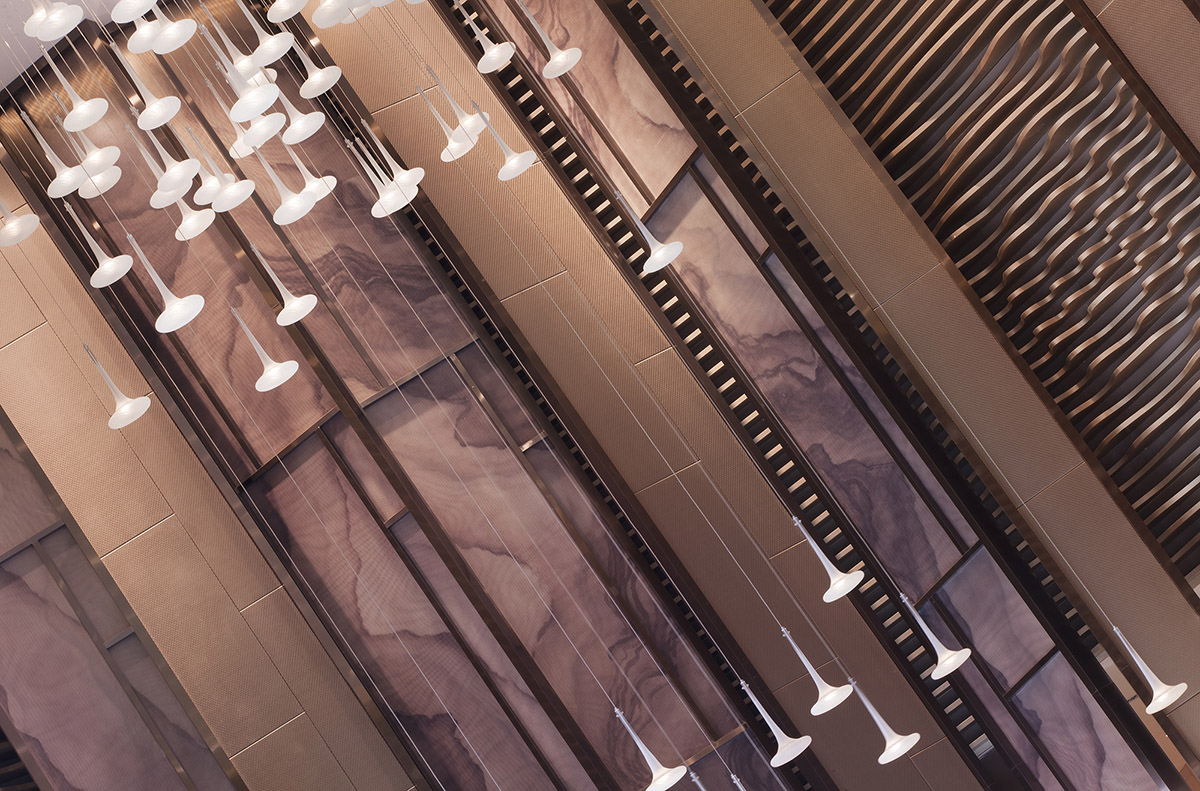
Reception area detail
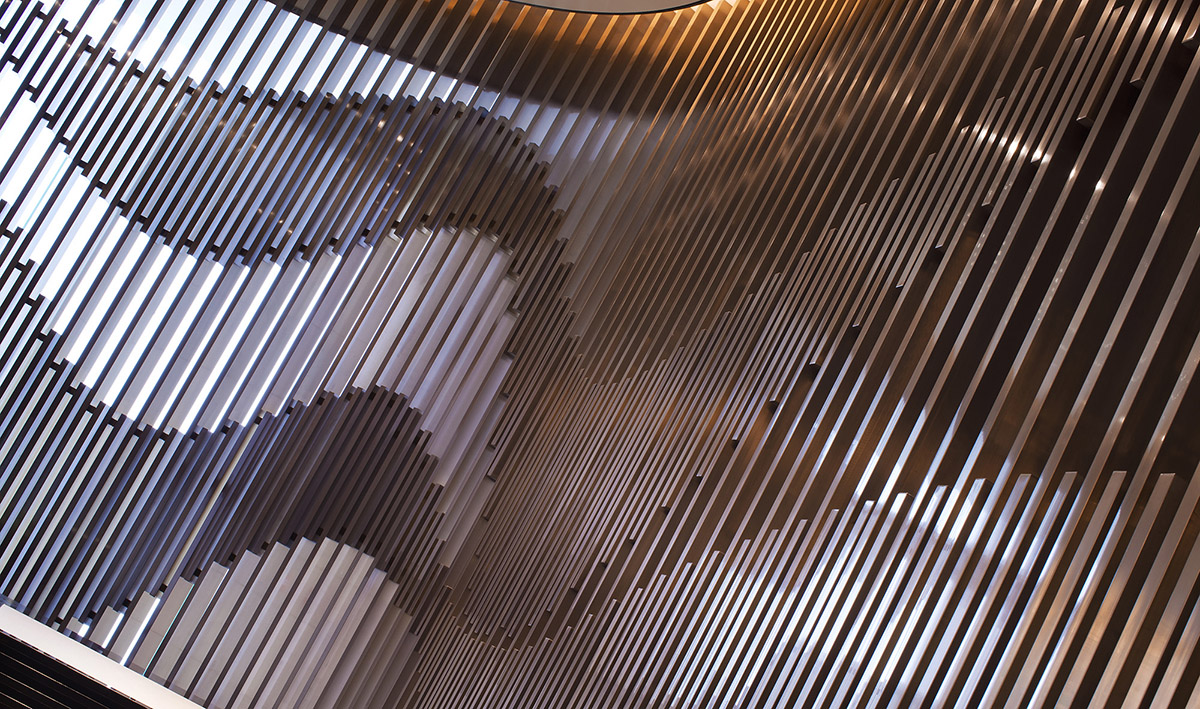
Model area detail
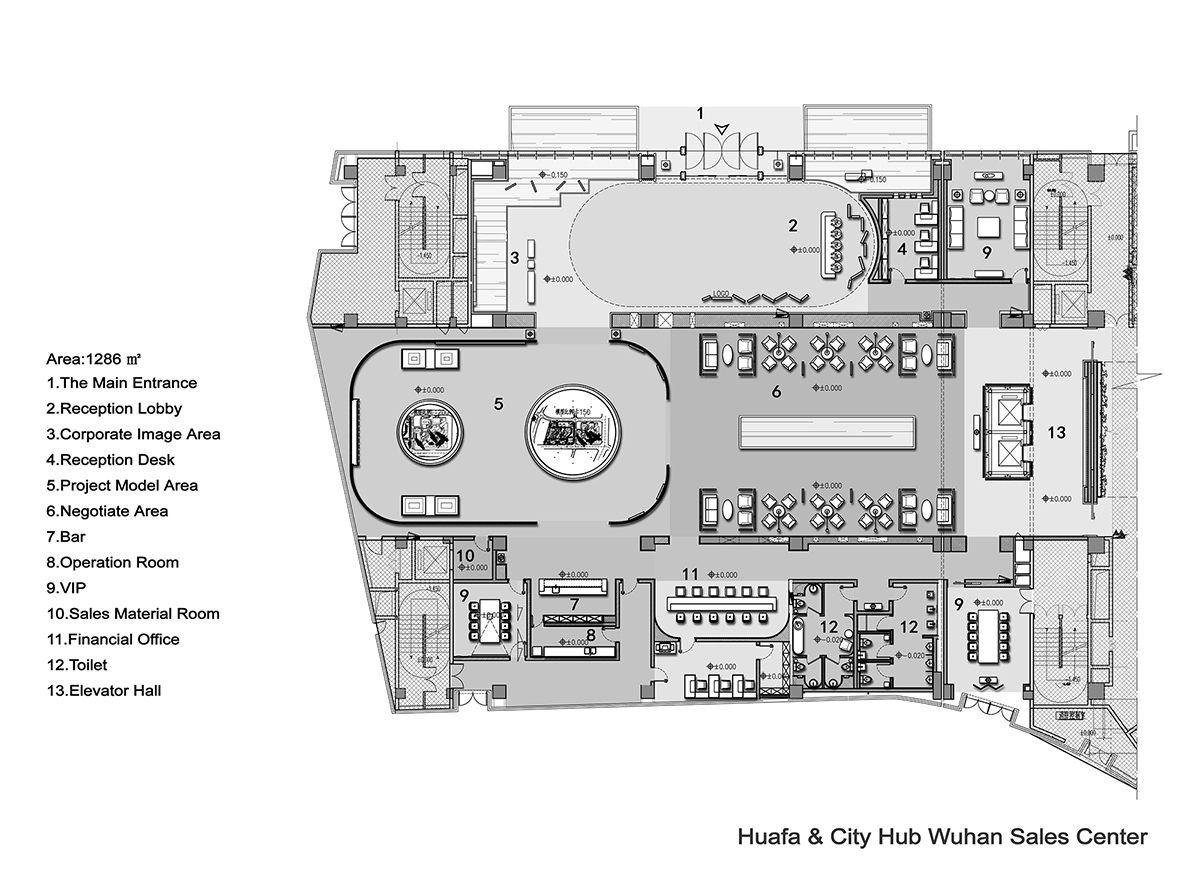
Plan view
Project Facts
Principal Designer: Qin Yue-Ming
Design Team: Xiao Run, He Jing, Yang Xue-Feng
Design Company: Shenzhen Rongor Design & Consultant Co., Ltd
Design Scope: Interior design; furnishing design; lighting design
Main materials: White jade with straight grain, resin plate, wood veneer, leather; stainless steel
Area:1,286m2
Date completed: 2015
Location: Wuhan, Hubei Province, China
All images © JING Xu-Feng
> via Rongor Design
