Submitted by WA Contents
WORKac proposes open-museum for Beirut Museum of Art evoking Art Nouveau movement
Lebanon Architecture News - Dec 08, 2016 - 17:26 22897 views
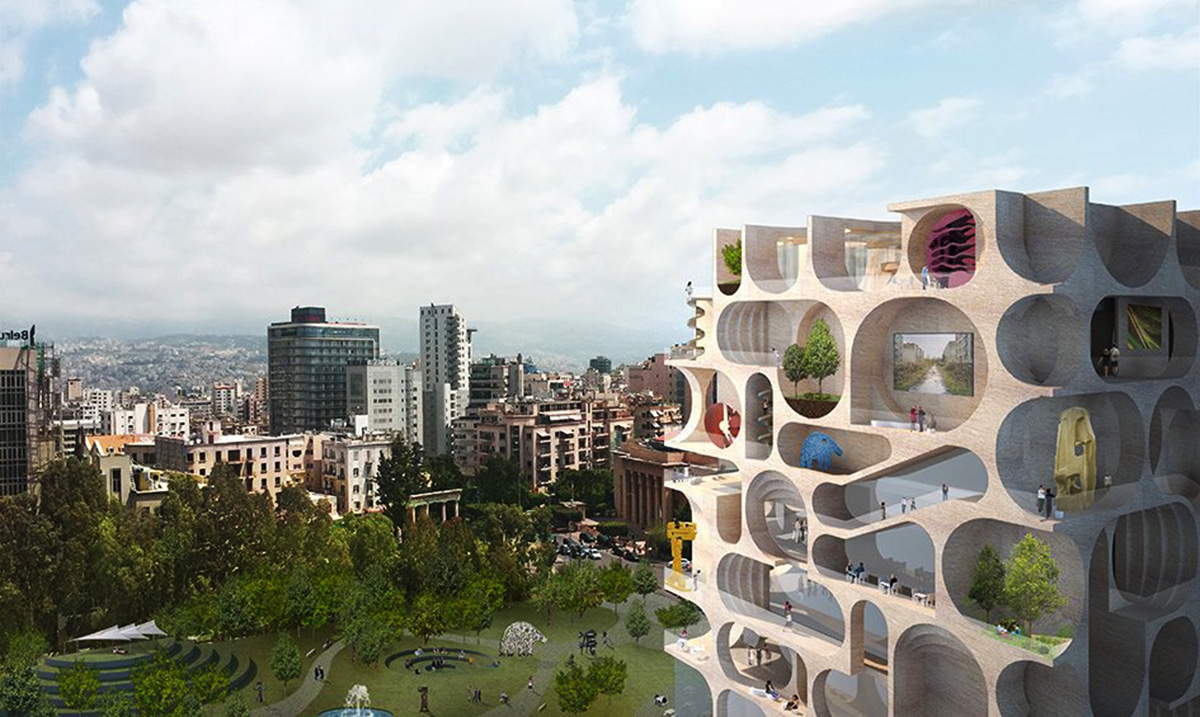
Work Architecture Company (WORKac) has envisioned new open-museum model for Beirut Museum of Art to provide more interaction between inside and outside. The envelope of the museum is wrapped up by multi-layered spaces reflected onto elevation, which serves as both balconies and a series of outdoor galleries.
''Contemporary museums face a number of contradictory demands; the need to be grand in scale while encouraging contemplation and intimacy, to be both iconic and flexible, to display established art and support emerging artists, and to be both secure and open and inviting to a diverse range of people,'' says the designers of WORKac.
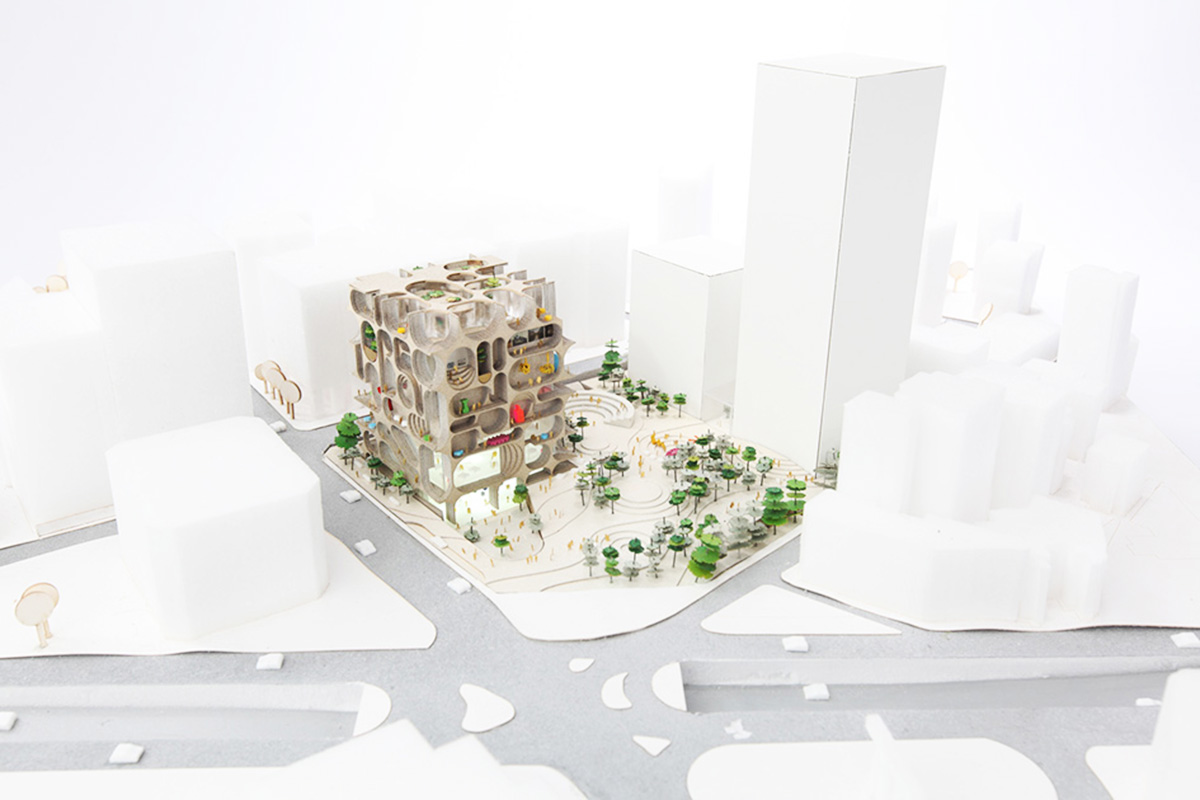
''Globally, the urban fabric is becoming more closed and privatized – both as experienced in plan as public space disappears, as well as in elevation as glass towers now cut across all typologies, from commercial to residential and institutional, rendering the urban skyline homogenous and ironically opaque,'' they add.
In Mediterranean cities the balcony extended and transformed the modernist ‘curtain wall’ into a thickened, inhabitable pocket, able to negotiate the relationship between inside and outside. Balconies not only tempered the interior through shading but also allowed interior lives to spill out to the outside, making repetitive apartment units more specific and bring life to the vertical landscape of the city.
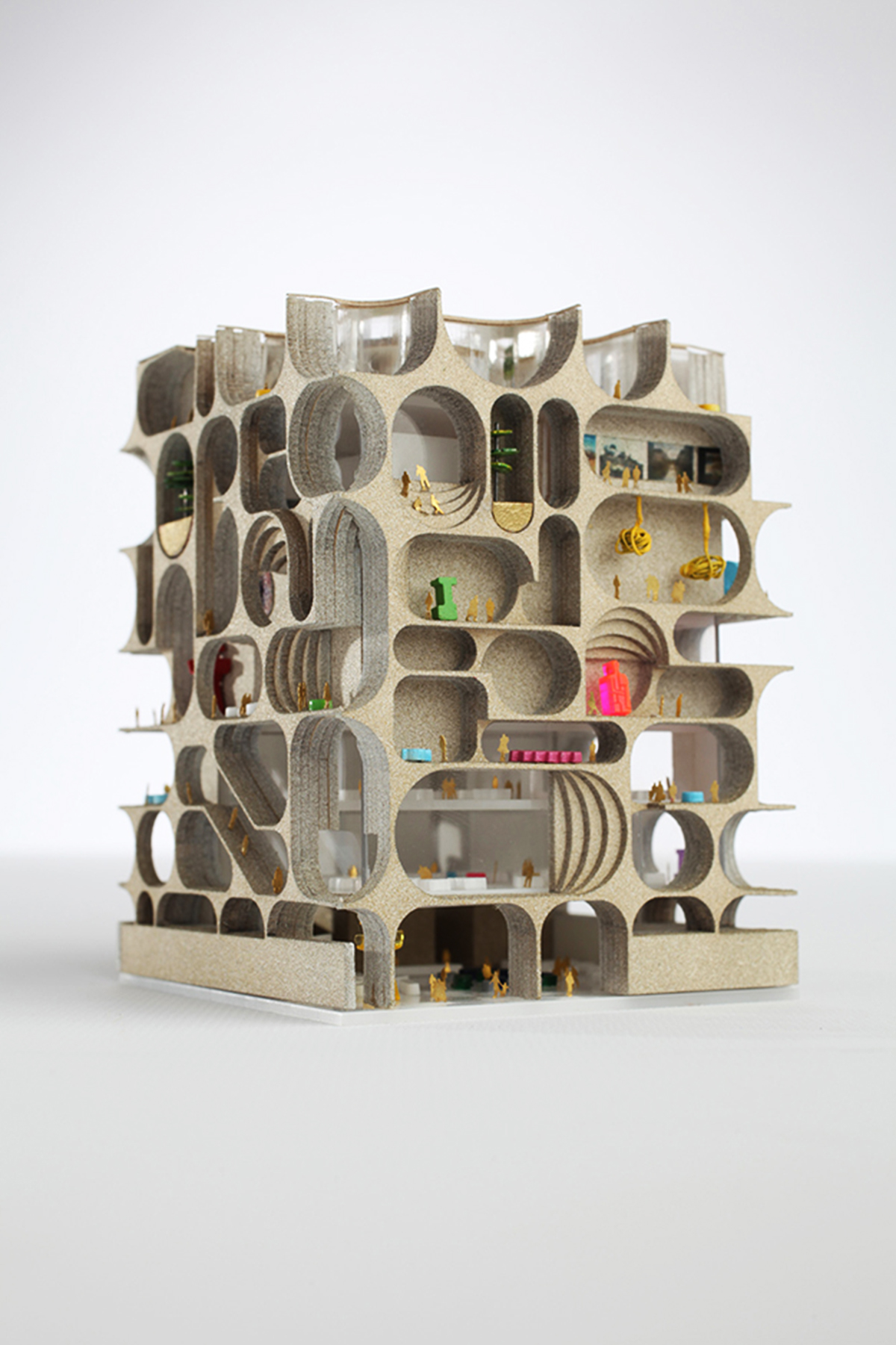
The Open Museum appropriates the balcony as a device to rethink the envelope of the museum. Rather than repetitive extensions of the interiors, Workac's reinvented balconies become a series of outdoor galleries of a multitude of scales and shapes, acting independently of the museum inside, and creating a new gradient of publicly accessible spaces.
On the inside are perfectly proportioned, flexible gallery spaces. On the outside is a vertical sequence of 94 ‘project rooms that will allow for new kinds of art to be commissioned, displayed, disseminated and experienced.
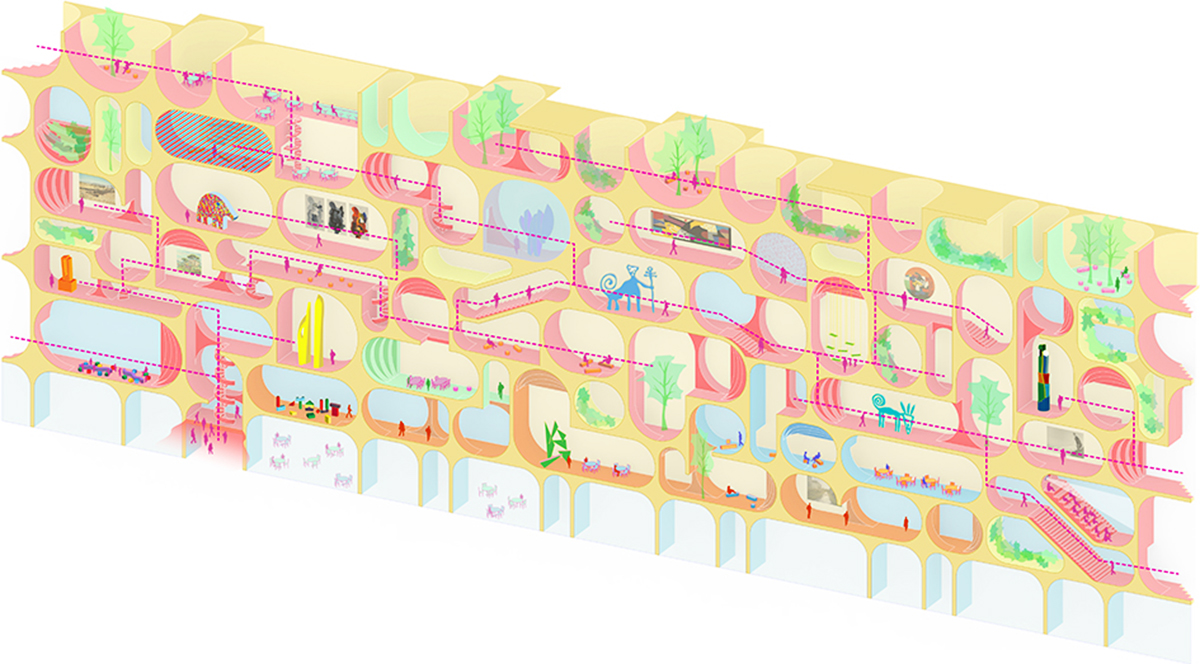
As the museum expands, these outdoor galleries can evolve: they can be shaded to accommodate more sensitive works, or even glass-in to provide additional indoor gallery space over time, allowing the museum to expand organically.
This gradient of rooms – from the specificity of the outdoor rooms to the neutrality of interior galleries – offers a new kind of flixibility, one that does not abide to the recent ‘bloatedness’ of museums but rather registers the broad historical range of exhibition spaces – from the flexible galleries of the Centre George Pompidou to the exquisite sequence of rooms as experience in the Hermitage.

The Open Museum borrows from the modernist vernacular of the city to transform the museum typology and create a new hybrid – at once public and private, at once iconic and generic, at once large and small – that offers new flexibility through the broad range of scales, type and experiences of rooms it enables.
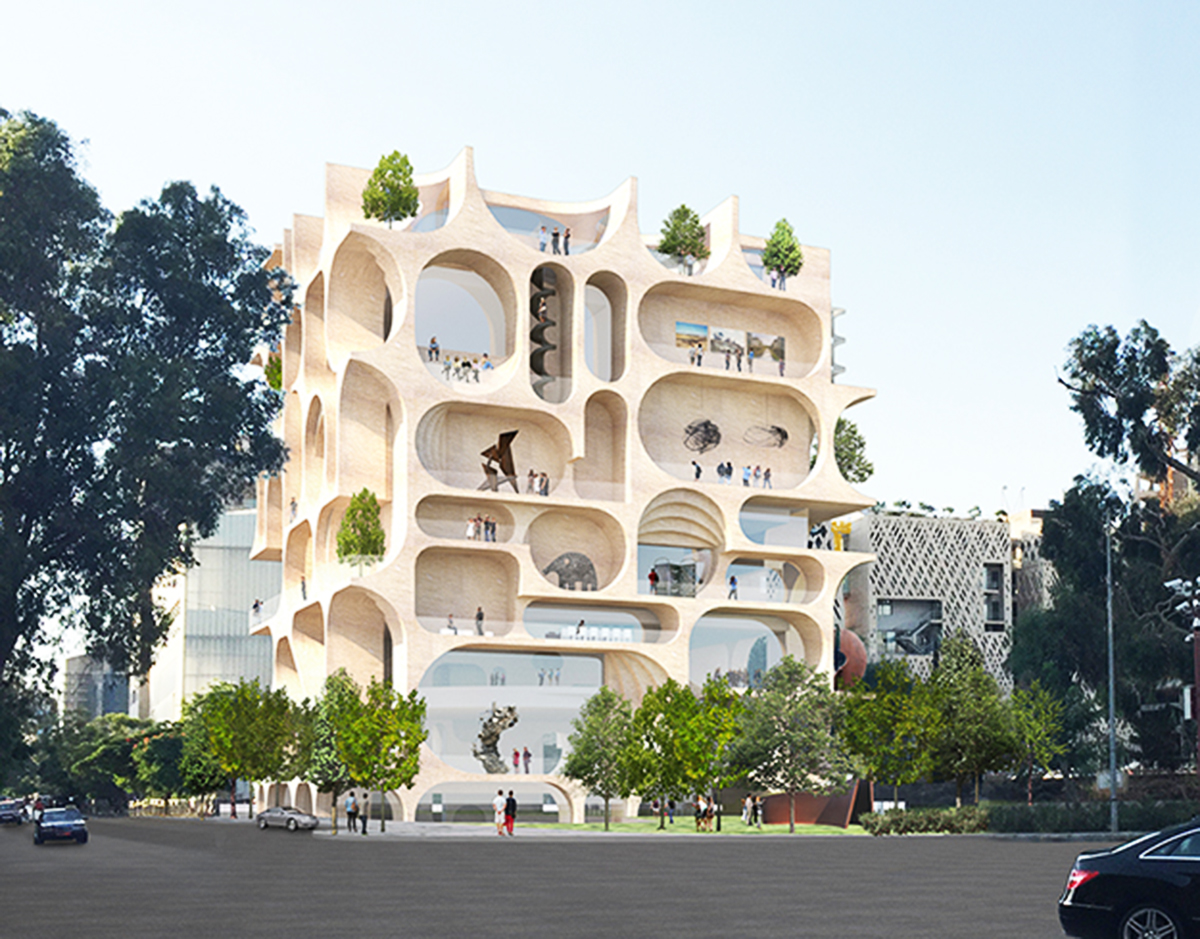

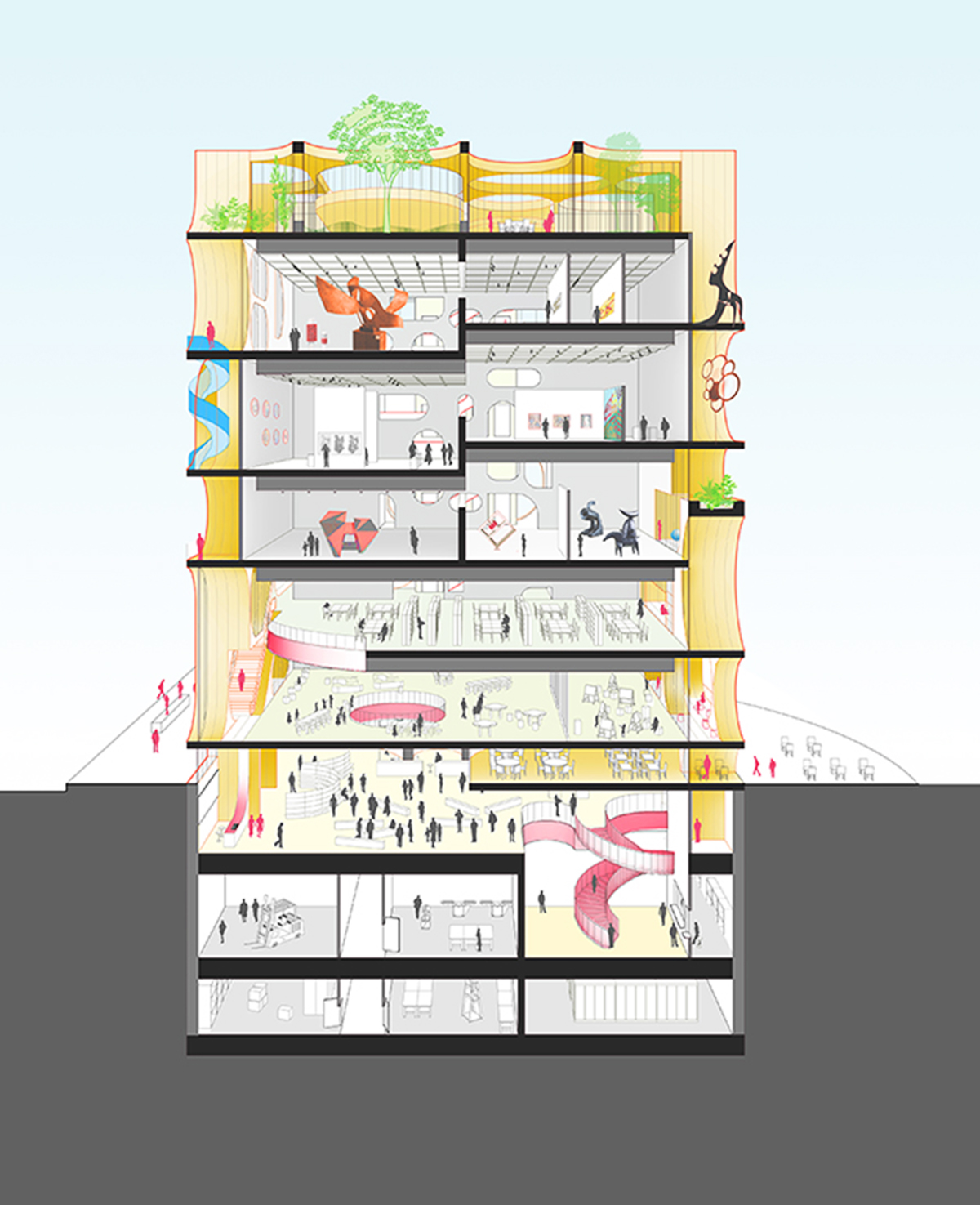
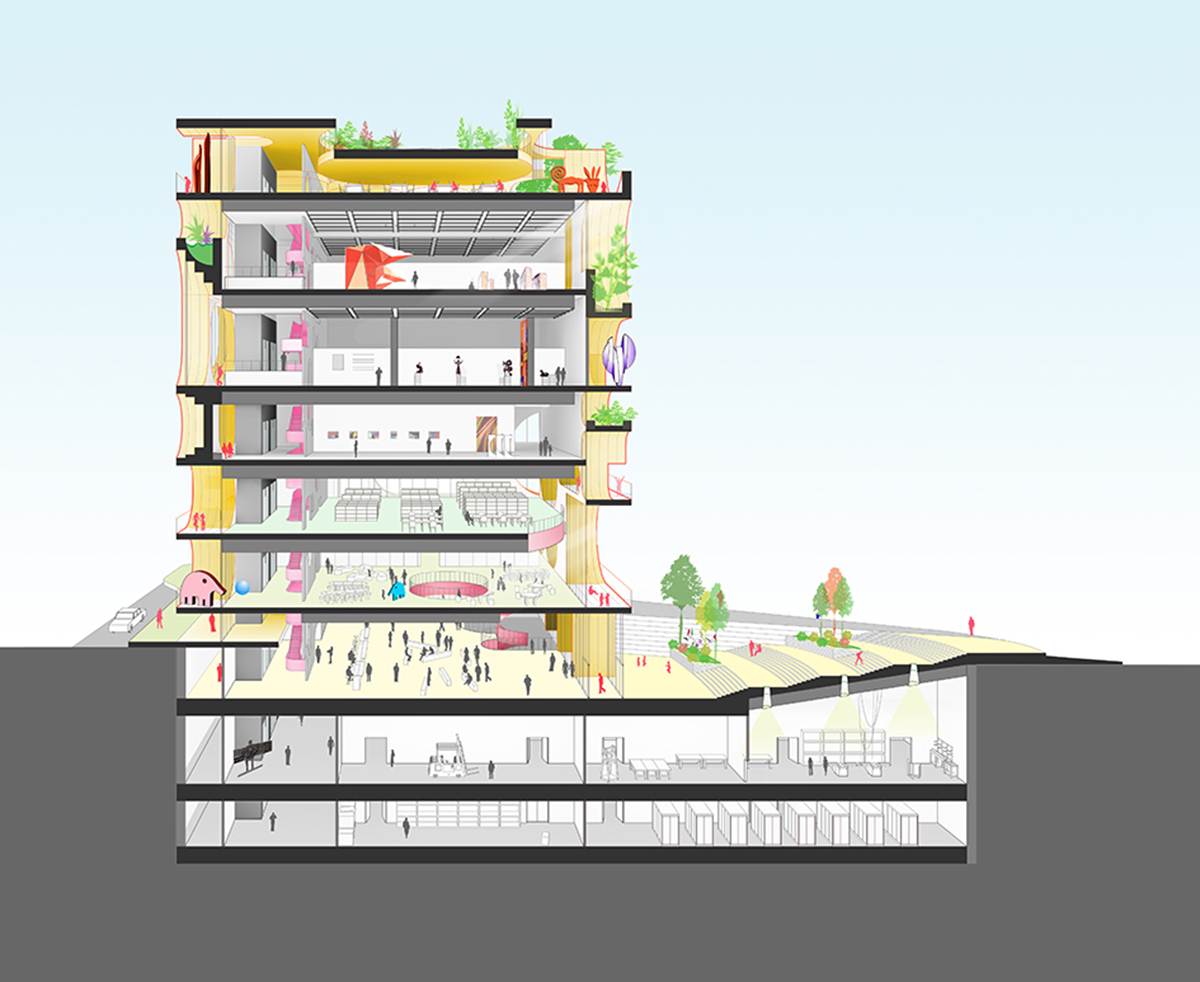

Project Facts
Principals: Amale Andraos, Dan Wood
Project Architect: Maurizio Bianchi Mattioli
Team: Mia Baraka, Nevin Blum, Yongsu Choung, Robert Boyuan Jiang, Alana Rogers, Thomas Smith, Tommaso Sordon, Easan Wang, Bo Zhang
Consultants:
Structural, Sustainability, Facade Engineers: Werner Sobeck
All images courtesy of WORKac
> via WORKac
