Submitted by WA Contents
nArchitects’ Cleveland Cafe opened in the Cleveland’s Public Square
United States Architecture News - Nov 28, 2016 - 14:27 26747 views
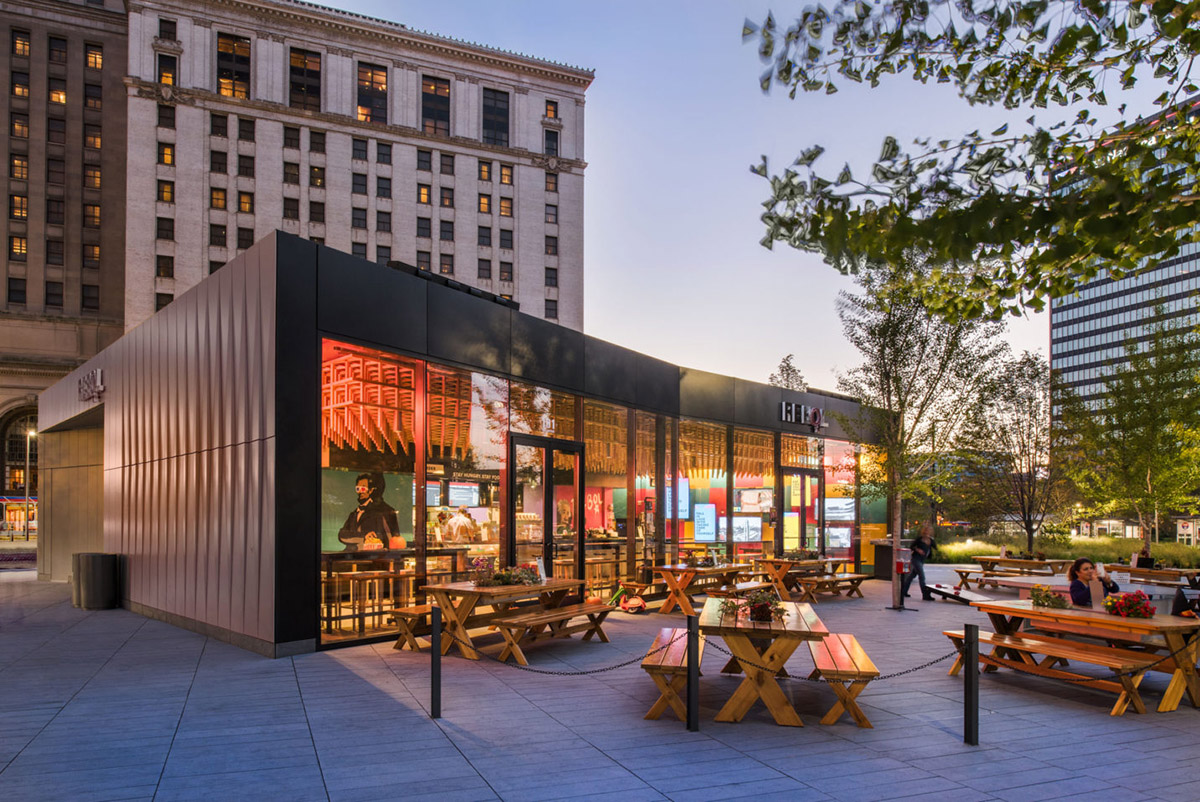
nArchitects has completed the Cleveland Cafe as part of the redesign of the Public Square led by James Corner Field Operations. As a building with no back side, each orientation of the Café Pavilion offers a unique ‘front’ façade experience.
Triangulated metal panels reflect varying light colors on the East and West, while the North Facade's 60 feet of glazing connects and extends the landscape into the cafe.
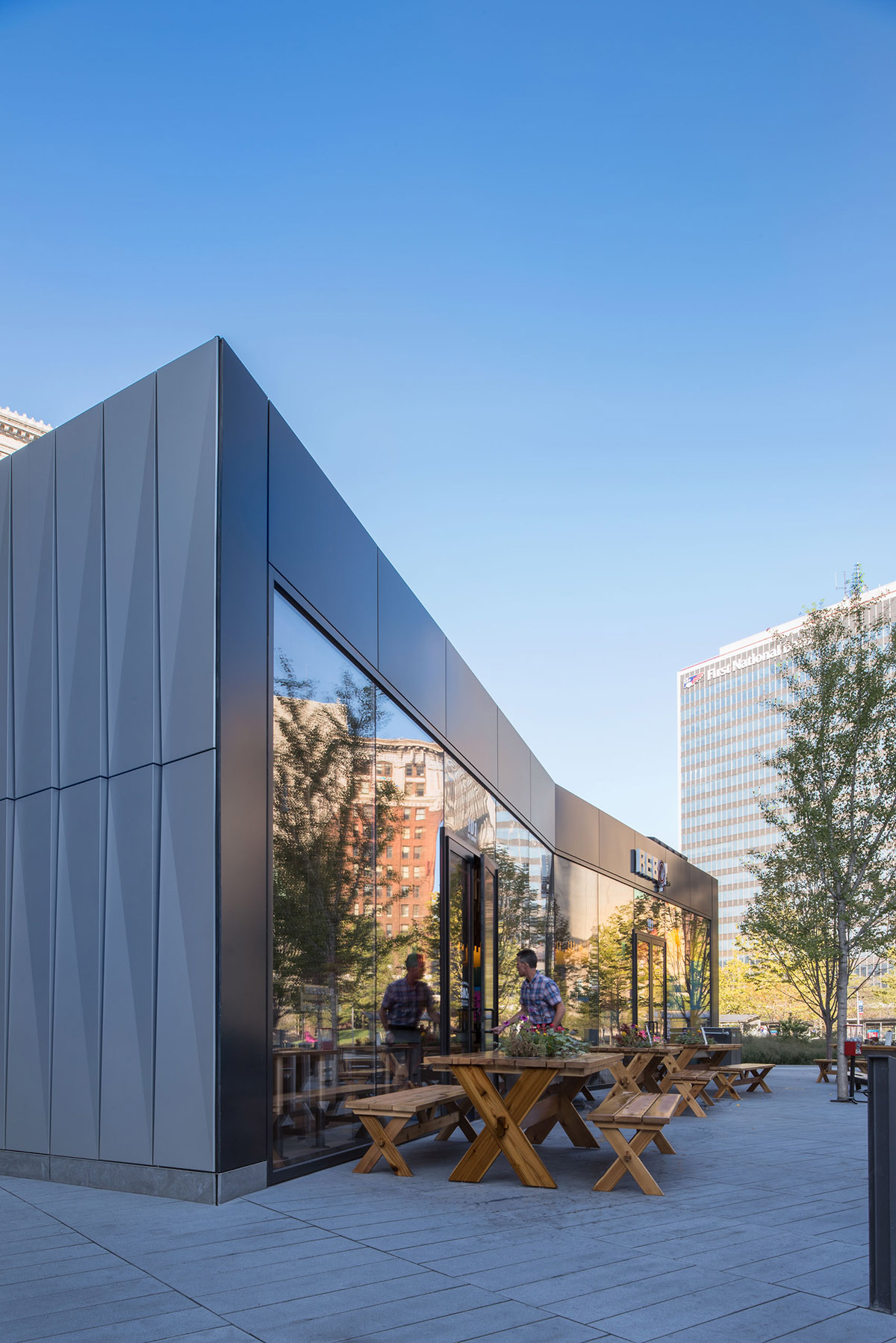
As part of James Corner Field Operations’ redesign of Cleveland’s Public Square, the new Café Pavilion by nARCHITECTS with Westlake Reed Leskosky activates and provides amenities for this significant new public space in downtown Cleveland. With the exception of the Soldiers and Sailors civil war monument, the Café Pavilion is the only other structure on the 10 acre square.
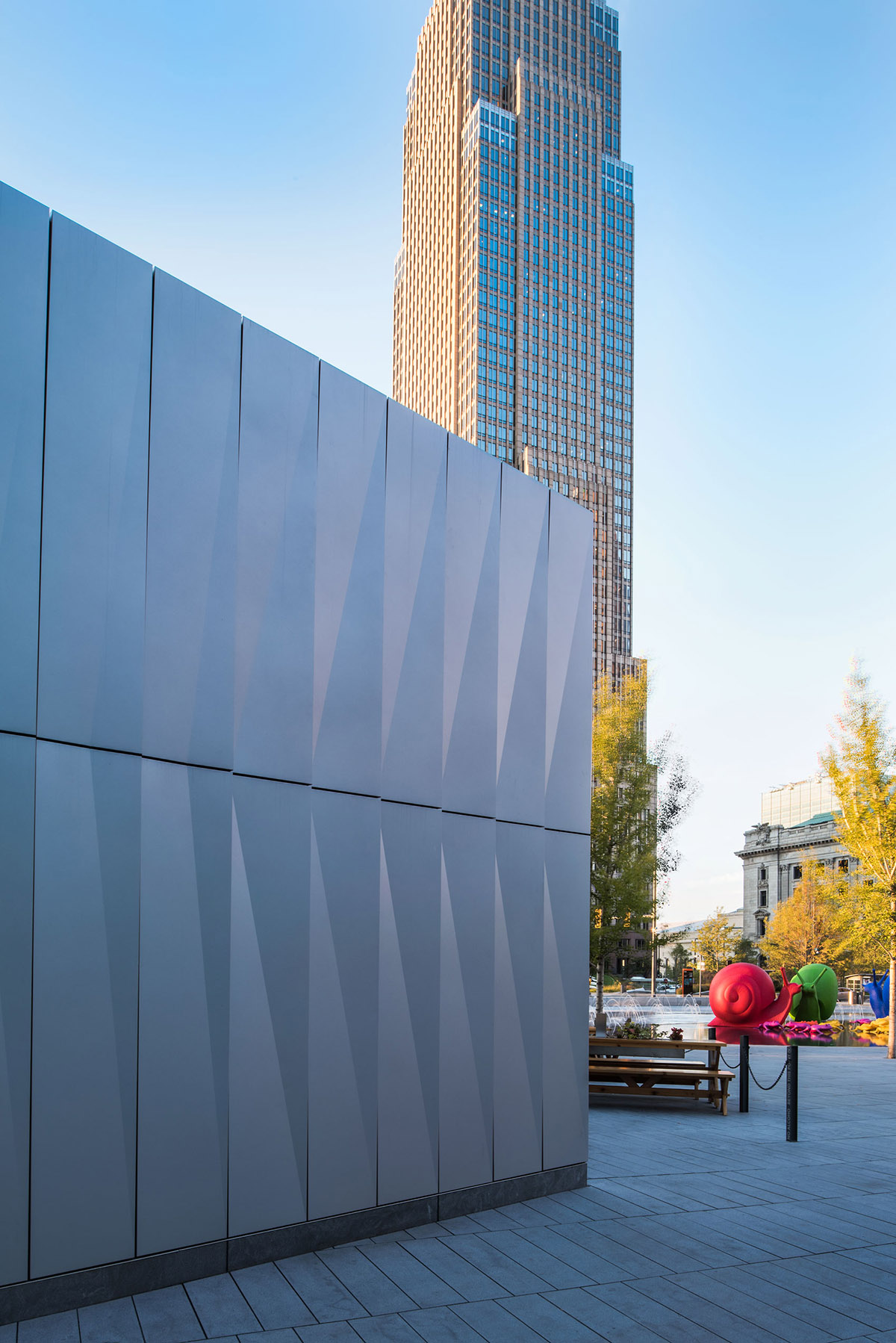
The building’s faceted form mediates a relatively large kitchen/BOH and modest interior dining space (interiors designed by others), with the fluid geometries of Public Square. As a building with no back, each side of the Café Pavilion offers a different experience.
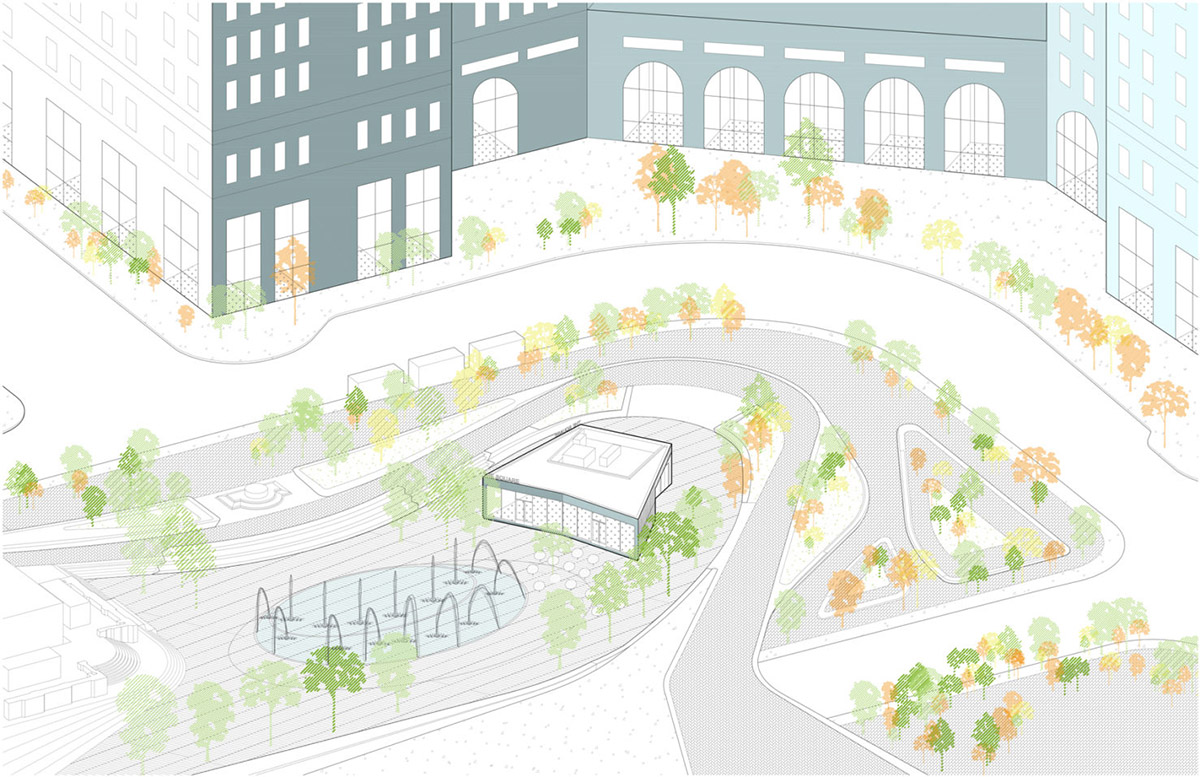
The building is clad with silver colored aluminum panels that wrap the South, East and West façades, where a subtle triangulation grows more pronounced towards the heart of Public Square, creating a dynamic surface that changes as one moves around it.
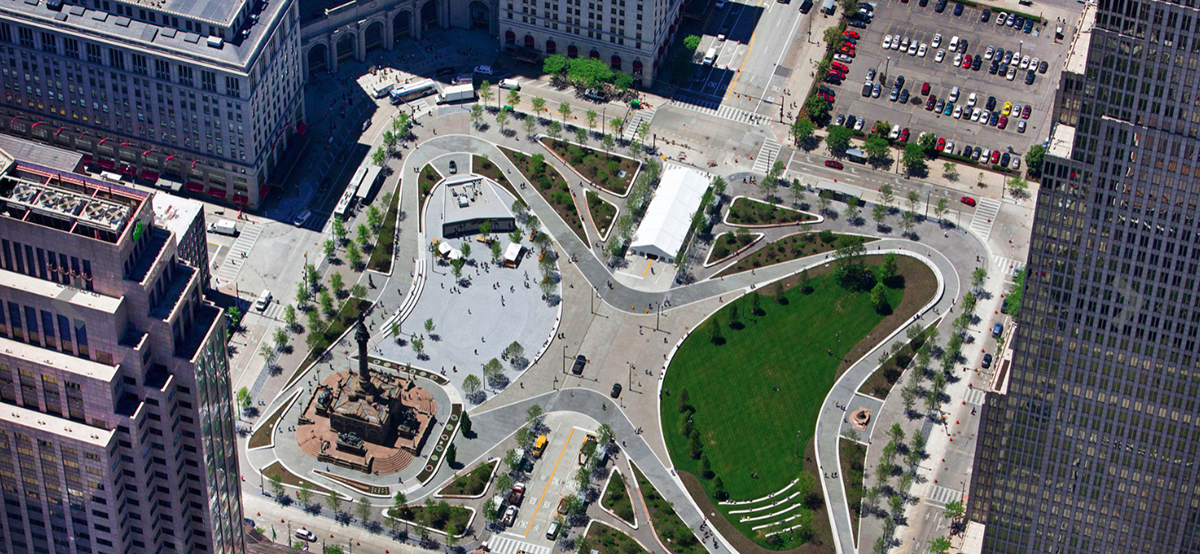
The North black façade’s 60’ of glazing opens the café to Public Square, connecting and extending the landscape. Coupled with the side windows at the East/West, this large North glazing provides views from the South through the interior dining to Public Square. The South, which faces Terminal Tower and the primary entrance to Public Square, features a curated Art Wall.
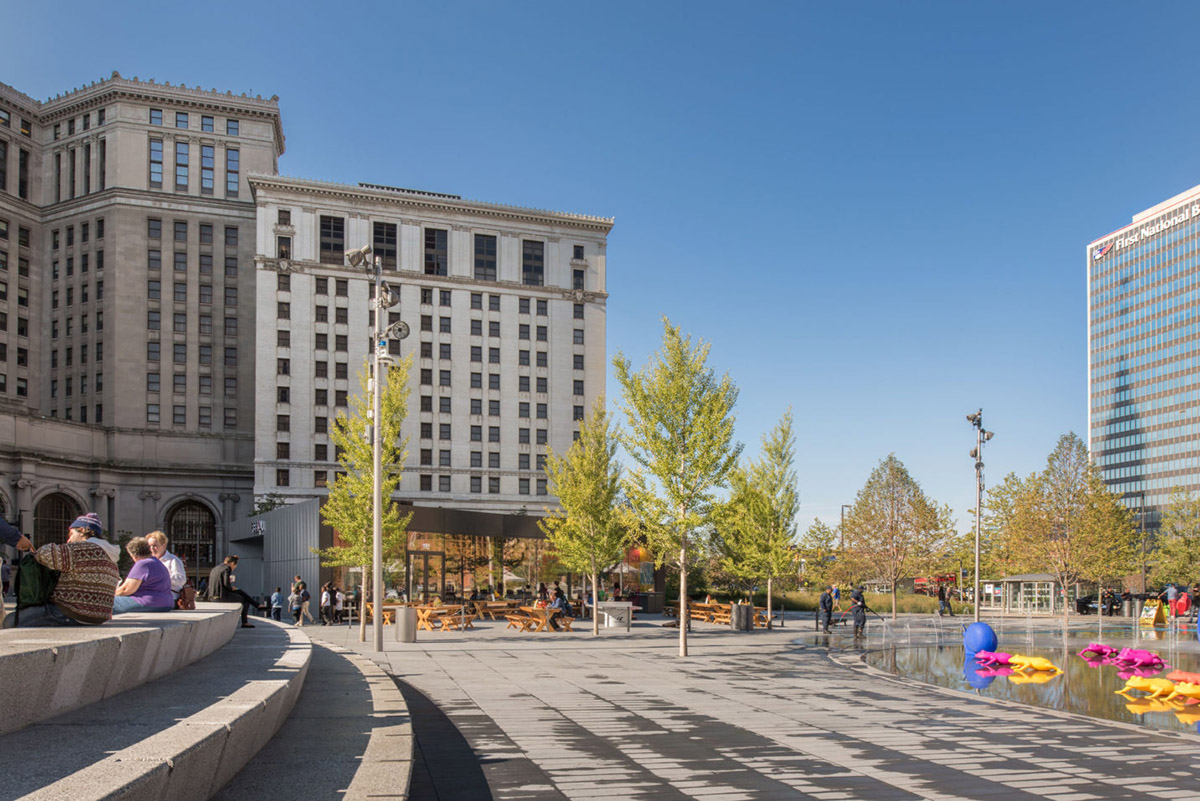
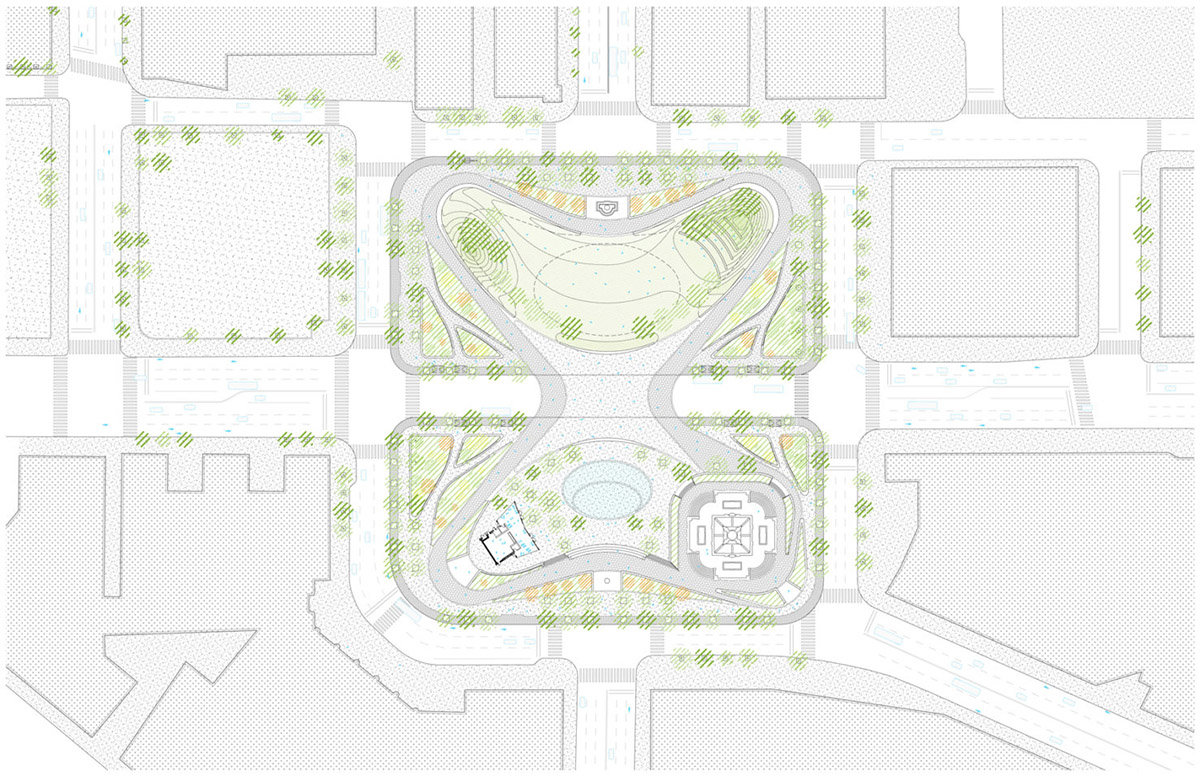
Project Facts
Client: Group Plan Commission
Project Location: Cleveland, OH
Status: 2014-2016; In construction
Area: 2,500 sf
Program: Café with indoor/outdoor dining and public restrooms
nArchitects team: Eric Bunge, Mimi Hoang (Principals), Amanda Morgan (Project Manager), Daniel Katebini-Stengel, Albert Figueras, Tony-Saba Shiber, Jin Jin Chiu, Catherine Lie, Georgia Williams, Zach Walters.
Collaborators: Lead Landscape Architect/Prime: James Corner Field Operations; Local Architect of Record: Westlake Reed Leskosky; Structural Engineering, MEP Engineering: Westlake Reed Leskosky
Images © Kevin G Reeves Photographer; aerial courtesy Donley’s Construction
> via nArchitects
