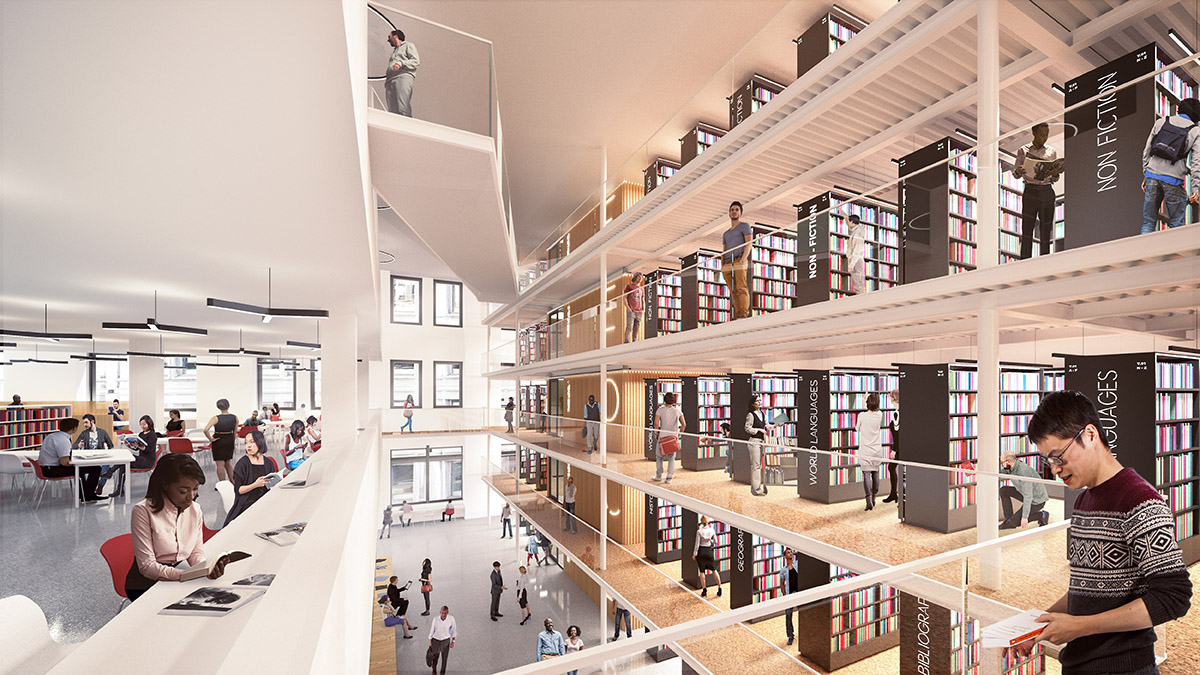Submitted by WA Contents
Mecanoo and Beyer Blinder Belle unveil first renovation images of New York Public Library
United States Architecture News - Nov 22, 2016 - 15:42 14401 views

The New York Public Library undergoes a deep transformation designed by Dutch practice Mecanoo and New York-based planning firm Beyer Blinder Belle, increasing seats, expanding services, and adding a public space to the building. The largest public-private rehabilitation in NYPL’s history will create a new, state-of-the-art library that will serve as both a model and catalyst for a rejuvenated library system.
Mecanoo and Beyer Blinder Belle have just released two images about the renovation of the NYPL and more images will appear soon. With these images, New Yorkers are getting their first look at a completely renovated, vastly improved Mid-Manhattan Library – The New York Public Library’s largest circulating branch.
The schematic designs released by The New York Public Library provides an early idea of what the Midtown branch will look like after a complete interior renovation, which is scheduled to begin in 2018. The project is much-needed at Mid-Manhattan, which opened in the 1970s in a space originally designed for a department store. The branch receives approximately 1.7 million visits annually and circulates approximately 2 million items each year.
The schematic designs for the project were developed by the project’s design team, led by architects Francine Houben of Mecanoo and Elizabeth Leber of Beyer Blinder Belle. The team worked for over a year analysing library usage data, interviewing staff, surveying the public, and meeting with community stakeholders to ensure that the new branch will best meet the needs of library patrons.
The renovated branch - located at Fifth Avenue and 40th Street – will have a dramatic, multi-storey wall of bookshelves; an employment skills centre occupying a full floor as well as an adjacent floor providing job-search help and small-business support; a full-floor dedicated to a library for children and a separate library for teens; the only free public roof terrace in Midtown; and hundreds more seats than the current branch.
''The building that was originally designed in 1914 to house the Arnold Constable department store will now really become a library,'' said Francine Houben of Mecanoo, the project’s lead architect.
''By creating the iconic Long Room for the circulating collection, dedicated spaces for children and teens, an adult learning centre and business library, plus a rooftop destination for multipurpose use, the building will inspire serendipity and the discovery of all functions of a modern library.''
''The next phase of New York Public Library’s Midtown branch renovation is a great step toward moving New York’s public library into the 21st century,'' said Mayor Bill de Blasio. ''The city of New York is very lucky to have such an extensive system of public libraries, and when completed, this renovated library will offer New Yorkers even more opportunities to organize, learn and study. I look forward to seeing this plan move forward, and hope this project can be a model for others to follow.''
''The Mid-Manhattan Library will be a gleaming centre for reading, research, and learning in the heart of the city,'' said Manhattan Borough President Gale A. Brewer. ''I’m proud to support this project and look forward to seeing these schematics and plans come to life.''

Section of new Mid-Manhattan Library
The new Mid-Manhattan Library will cost approximately $200 million, which includes a $150.7 million allocation for the project from New York City. The Library’s Board of Trustees approved the budget at its meeting tonight. The Library is currently fundraising for the project, as the remaining $50 million will come from private funds.
Mid-Manhattan will temporarily close for construction in late 2017. The renovated building will also include a business library incorporating services and resources currently housed at the nearby Science, Industry, and Business Library, which is slated to move out of its current building once the new Mid-Manhattan is ready to open. During construction, to maintain the large variety of services currently available at Mid-Manhattan, NYPL will use a combination of four Midtown buildings: the Stephen A. Schwarzman Building, on Fifth Avenue and 42nd Street; Grand Central Library; the Science, Industry and Business Library; and 53rd Street Library.
The Schwarzman Building – located across Fifth Avenue from Mid-Manhattan – will temporarily take in the primary functions of the branch, including its circulating collections, computer stations, and many of its public programs. Over the past three years, NYPL has greatly increased public space in the Schwarzman Building by reclaiming for public use several rooms on multiple floors that had been either vacant or used by staff. The Mid-Manhattan Library services will be relocated to spaces on the Schwarzman Building’s ground floor in an area originally designed for public use.
The Library will outfit the ground floor rooms with shelving, tables, and more, first as a temporary site for Mid-Manhattan services, and then for continued use by the public after the branch reopens. Construction on the ground floor space – work that will not impact service in the rest of the building – will begin in 2017. The Schwarzman Building will also become the permanent home for Mid-Manhattan’s Picture Collection.
Grand Central Library will host Mid-Manhattan’s community resources, including IDNYC and SingleStop, while technology classes and programs will be moved to the Science, Industry and Business Library, which will remain open until the new Mid-Manhattan reopens.
All images © Mecanoo/Beyer Blinder Belle
> via Mecanoo
