Submitted by WA Contents
Studio Gang completes City Hyde Park in Chicago, comprised of many irregular patelliform balconies
United States Architecture News - Oct 21, 2016 - 11:58 35532 views
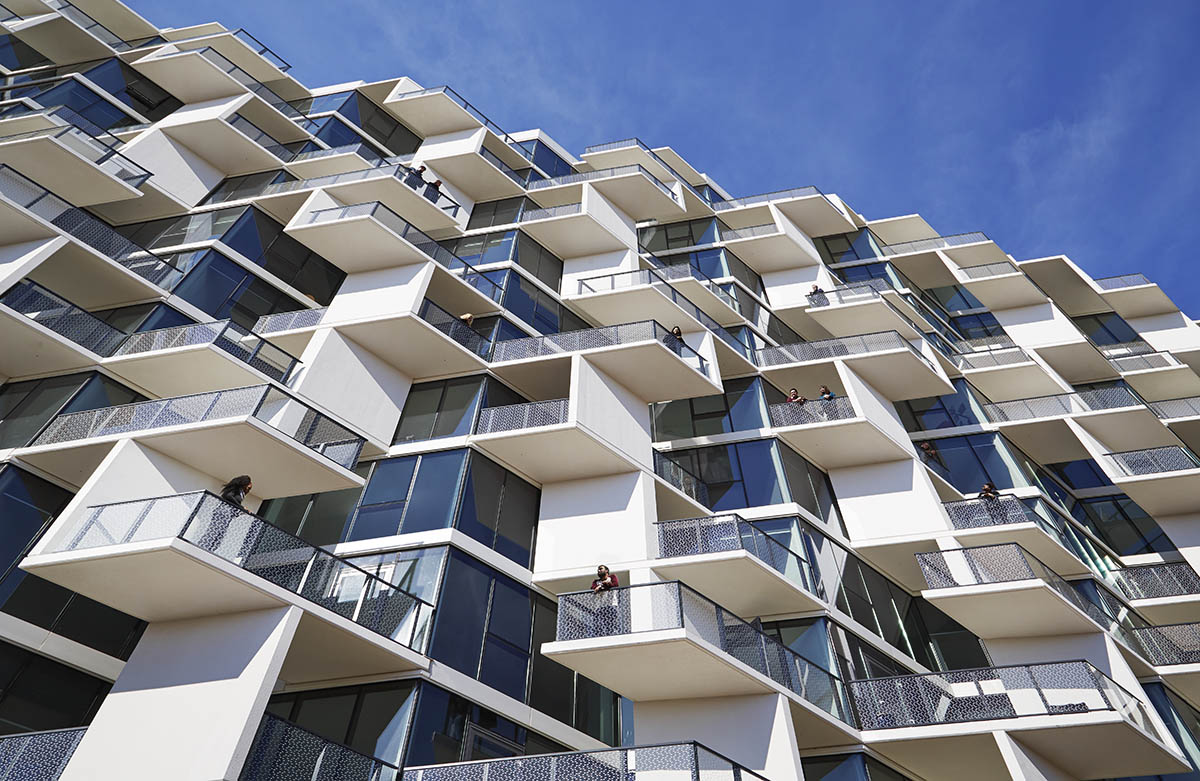
Chicago and New York-based architecture practice Studio Gang has completed its new apartment building in Chicago, USA, which is comprised of many irregular 'patelliform' balconies on one facade of the apartment. The apartment is conceived as a new modernist piece in the city with its own character and identity within the context.
Located at a busy commercial intersection near Lake Michigan and adjacent to a commuter rail stop, City Hyde Park is designed to become a pedestrian-friendly hub that helps encourage the greater urban evolution of its neighborhood. Studio Gang's building distinguishes itself by creating a new architectural language among other flat residential blocks.
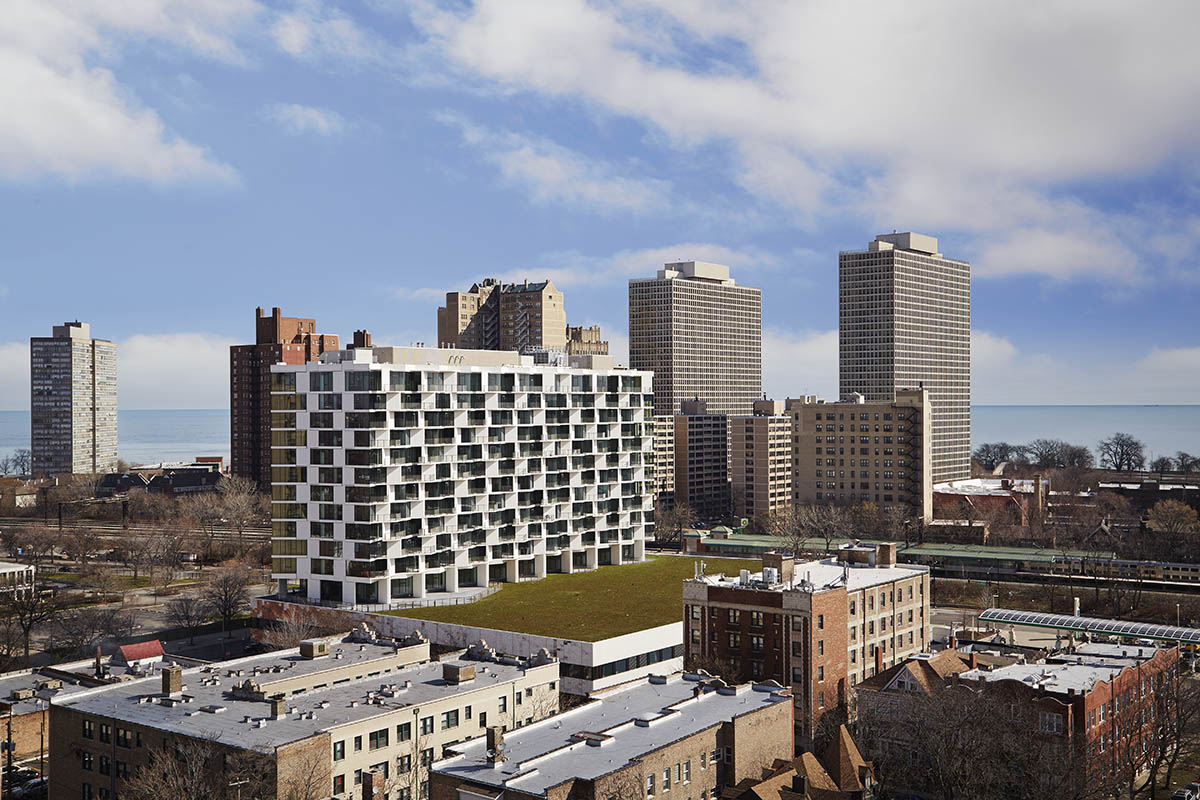
Image © Steve Hall / Hedrich Blessing
Covering a total area of 46,000 square meters (500,000 sf), the mixed-use project mixes new options for living, shopping, and outdoor recreation and leisure to its full-block site, formerly an underused parking lot and strip mall. At street level, the building’s retail arcade, multiple lobbies, and wider, improved sidewalks create a dynamic, walkable community scene.
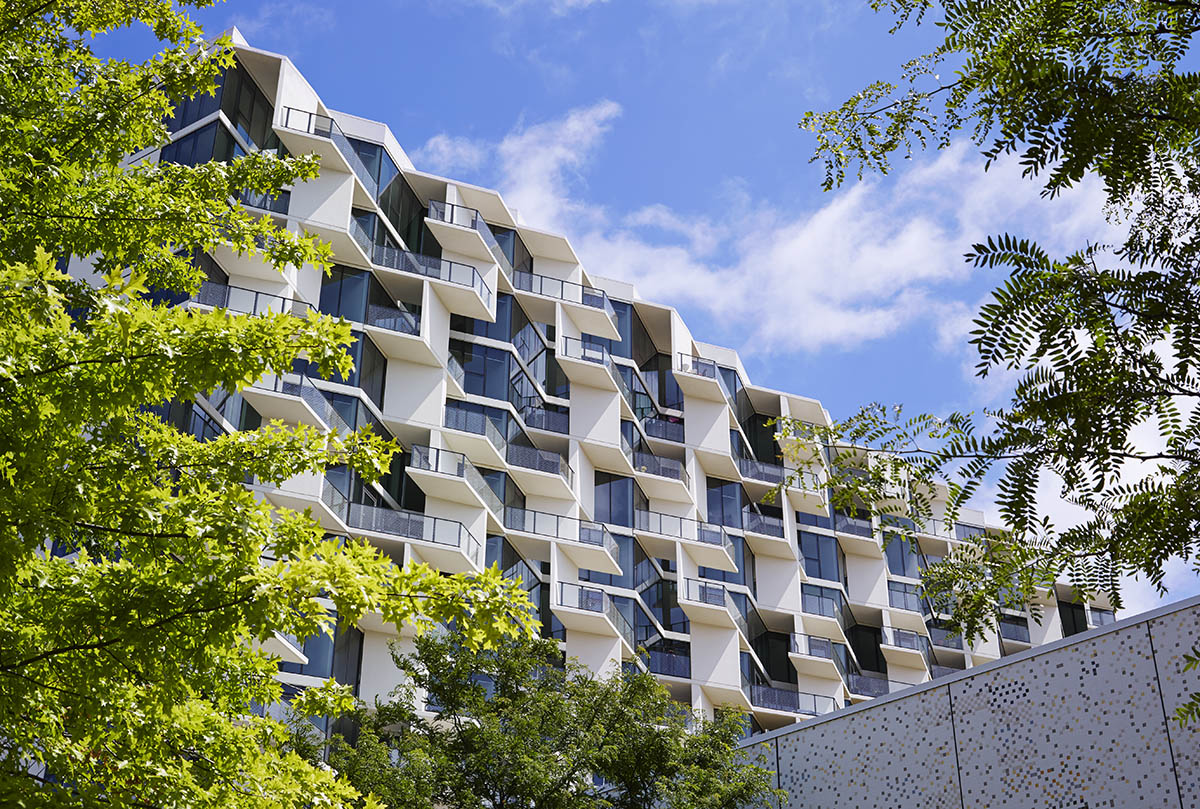
Image © Steve Hall / Hedrich Blessing
A residential tower with a transparent amenity level and outdoor gardens and fitness areas rises from the plinth. Its design emphasizes its structure, with a playful array of stacked concrete panels forming columns, bays, balconies, and sunshades–creating a visually-exciting exterior and multiple opportunities for residents to socialize outdoors and connect with the surrounding city.
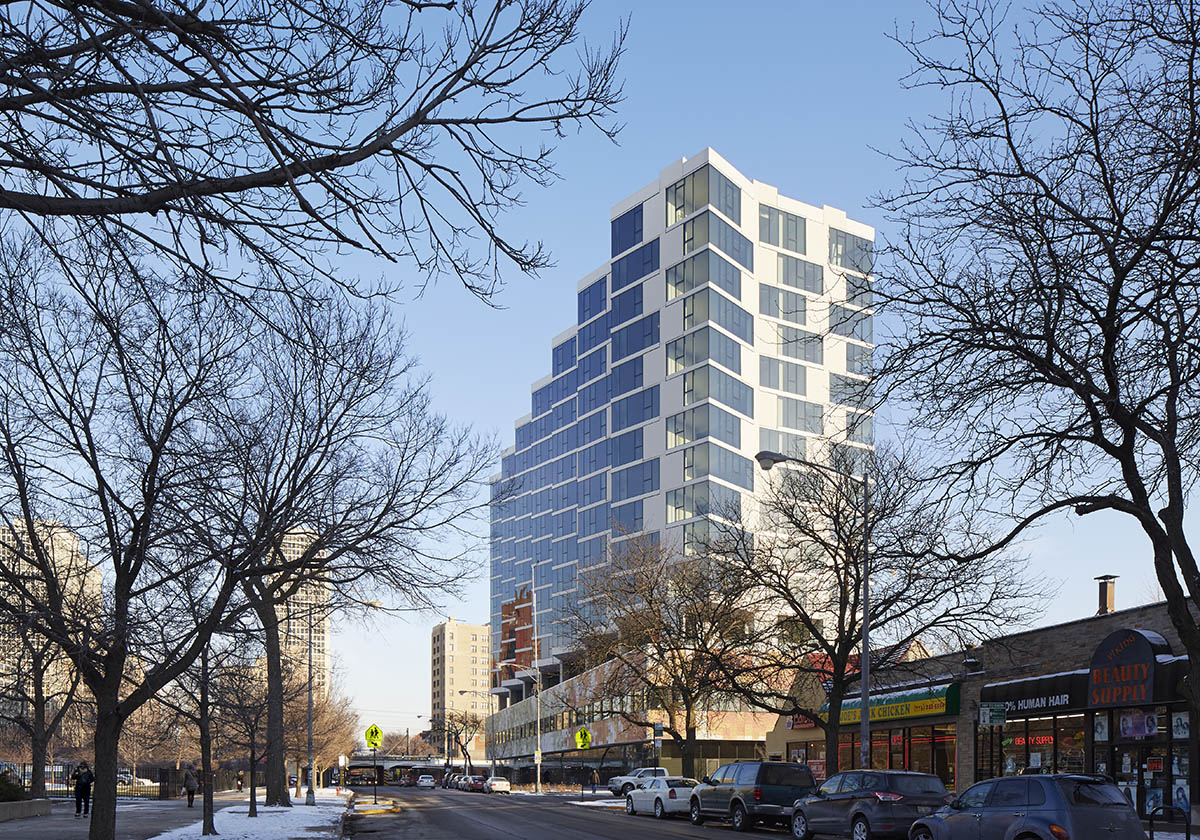
Image © Steve Hall / Hedrich Blessing
The building’s balcony 'stems' act as columns that take gravity loads to the ground. Platforms extend from the stems in phyllotactic patterns that allow oblique sightlines between neighbours.
The project received Honor Award, Divine Detail, Design Excellence Awards, AIA Chicago, 2016 and Citation of Merit, Distinguished Building, Design Excellence Awards, AIA Chicago, 2016.
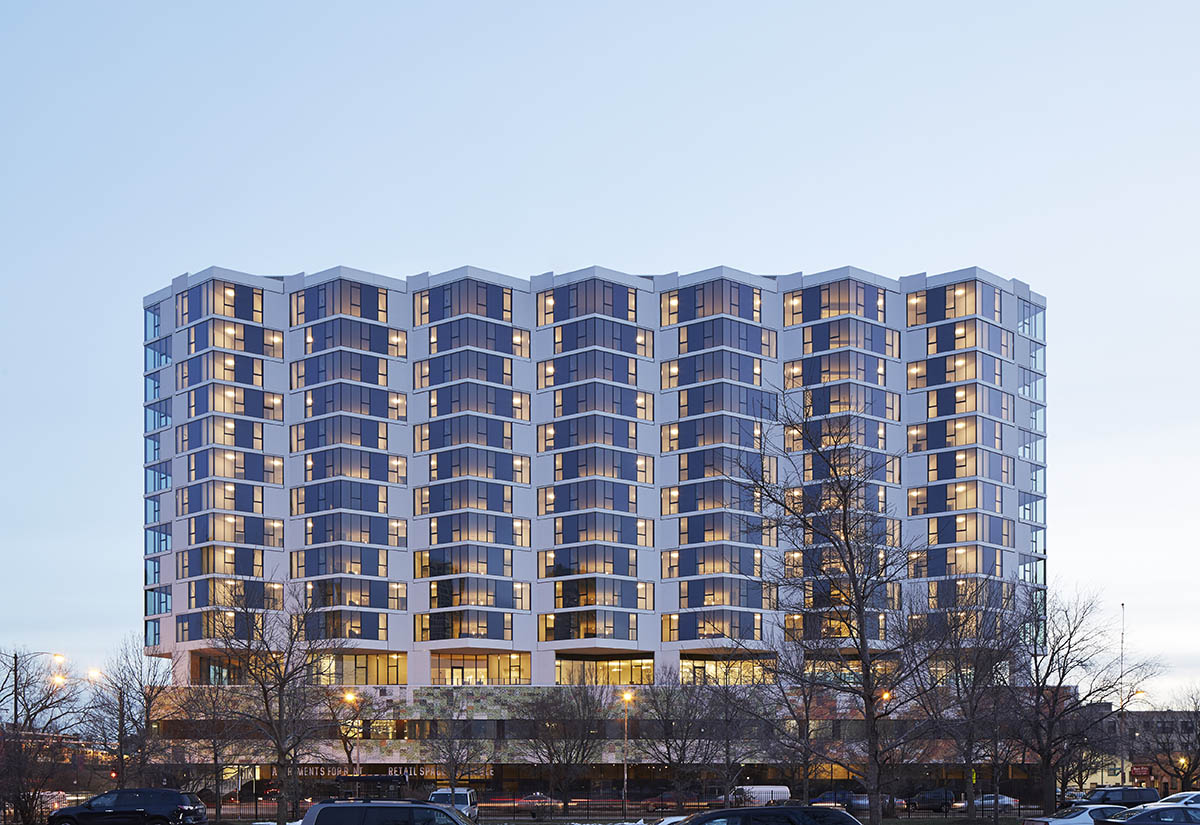
Image © Steve Hall / Hedrich Blessing
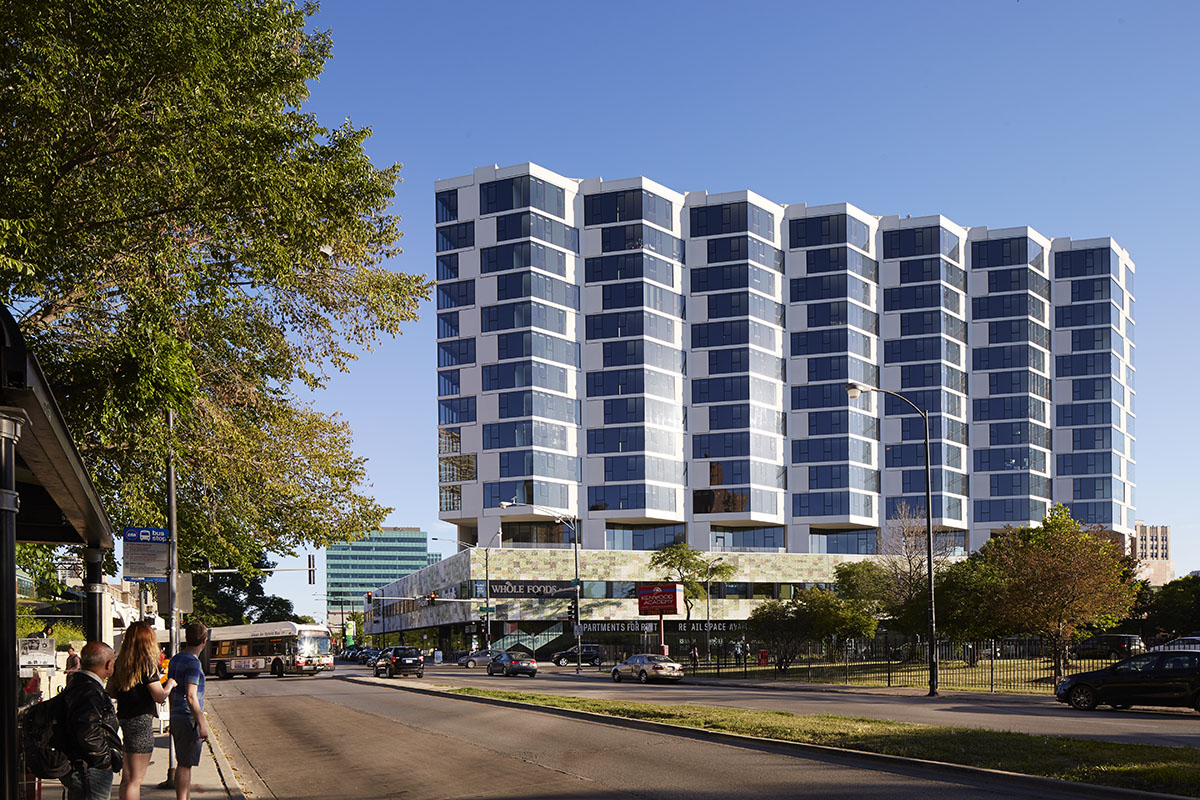
Image © Steve Hall / Hedrich Blessing
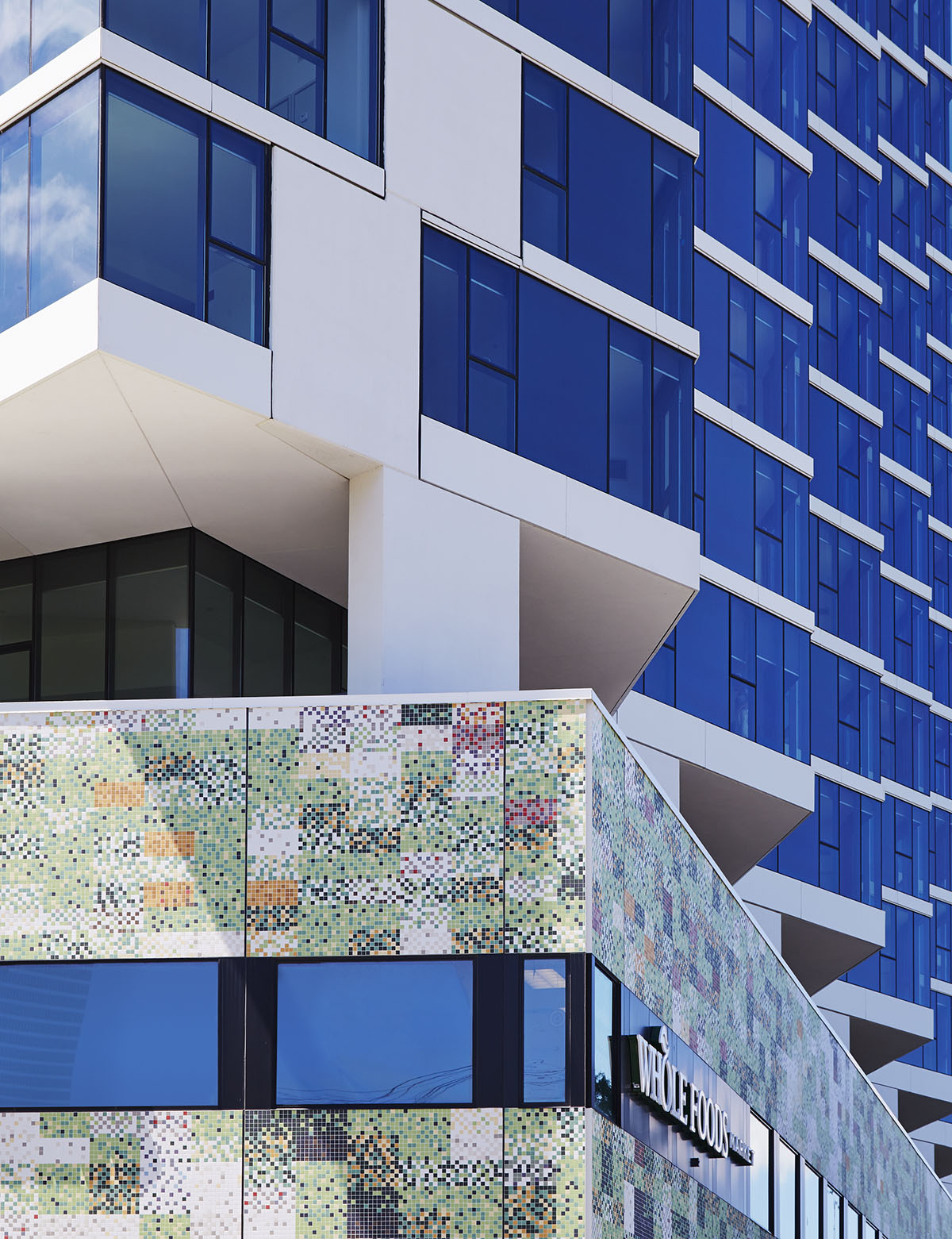
Image © Steve Hall / Hedrich Blessing
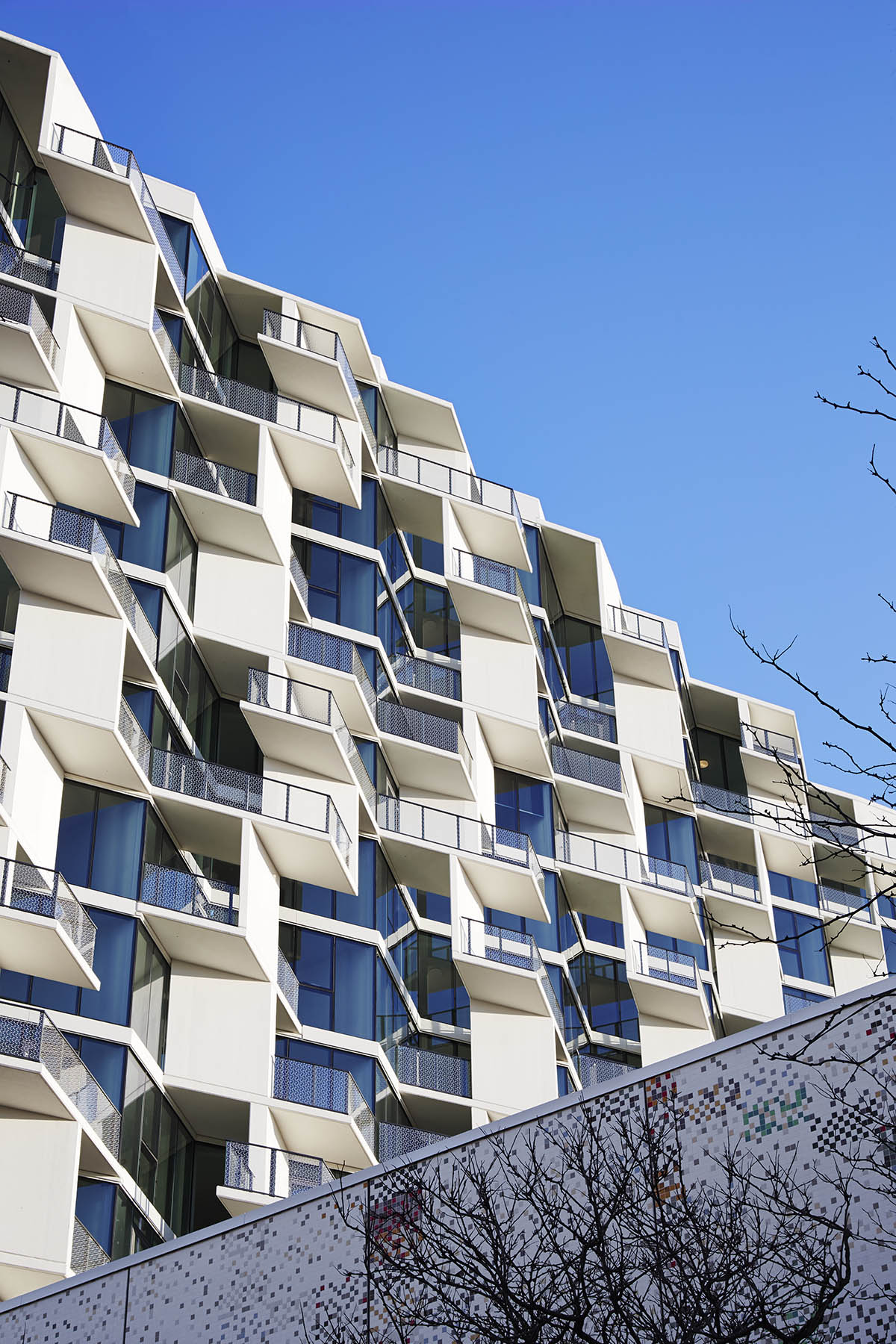
Image © Steve Hall / Hedrich Blessing
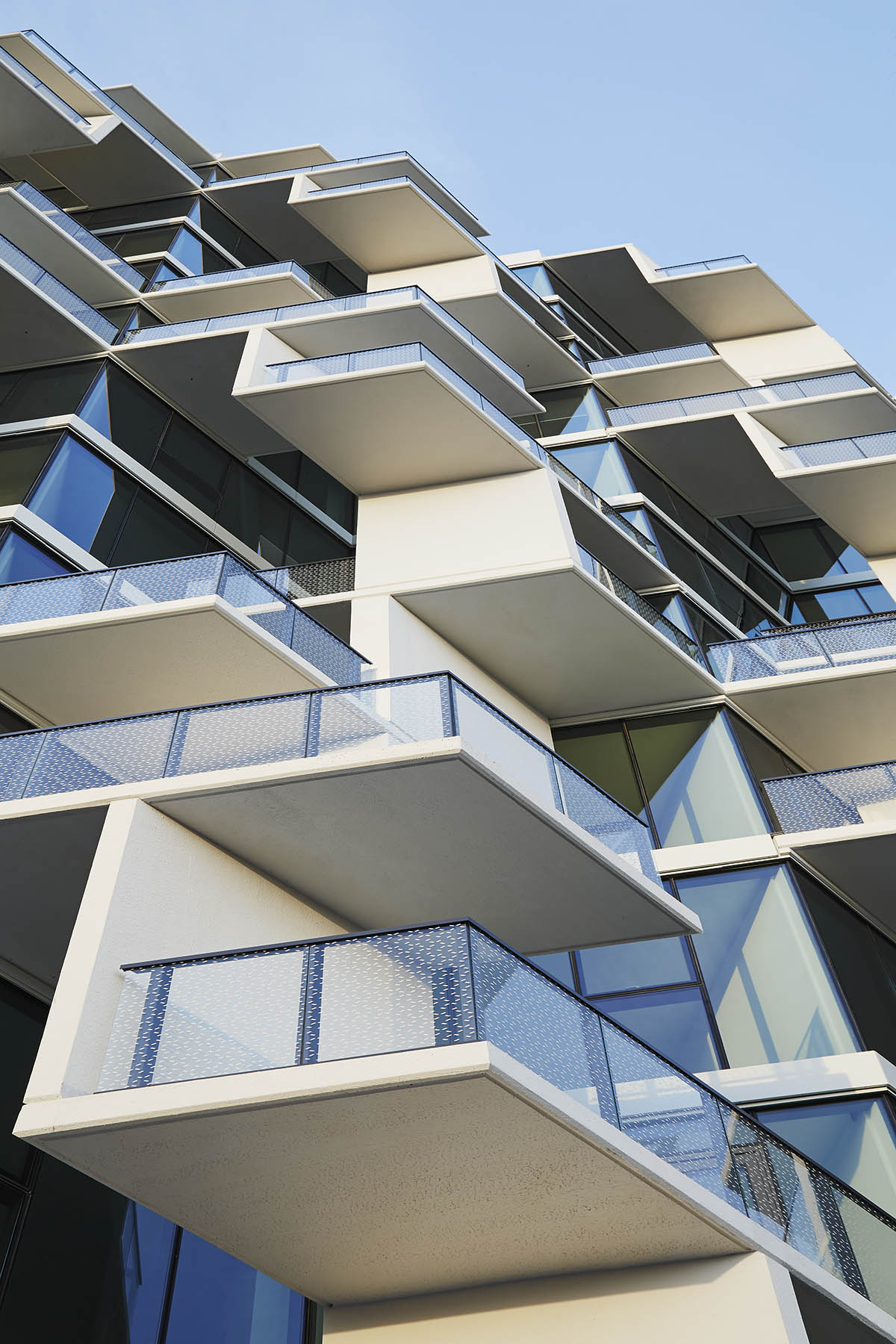
Image © Steve Hall / Hedrich Blessing
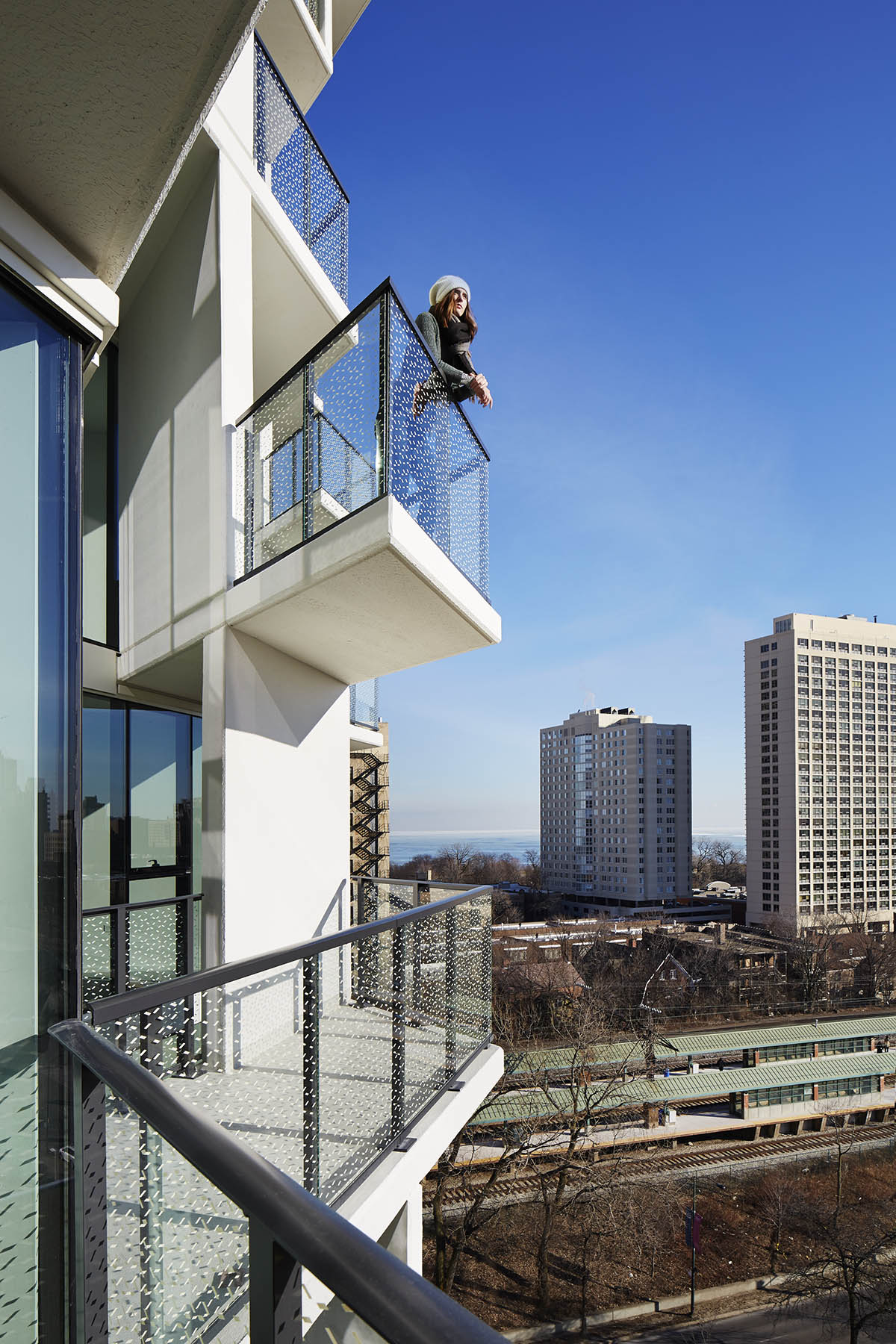
Image © Steve Hall / Hedrich Blessing
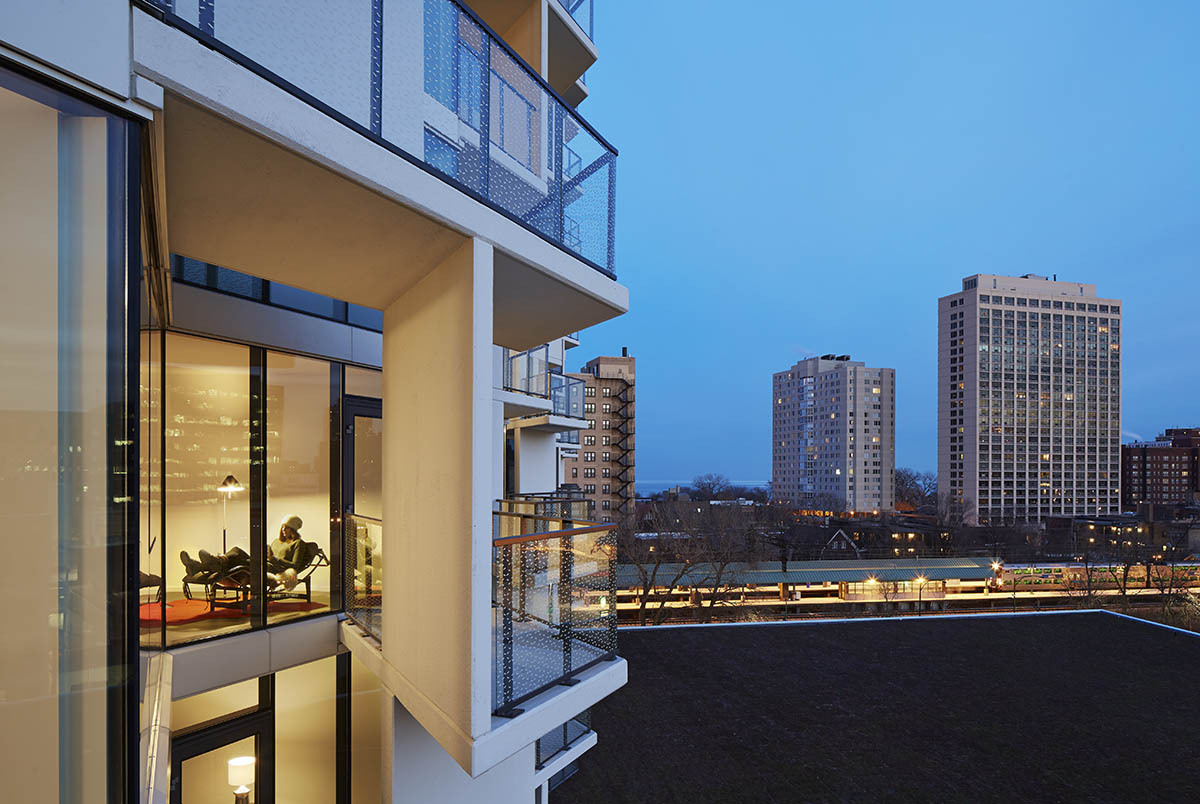
Image © Steve Hall / Hedrich Blessing
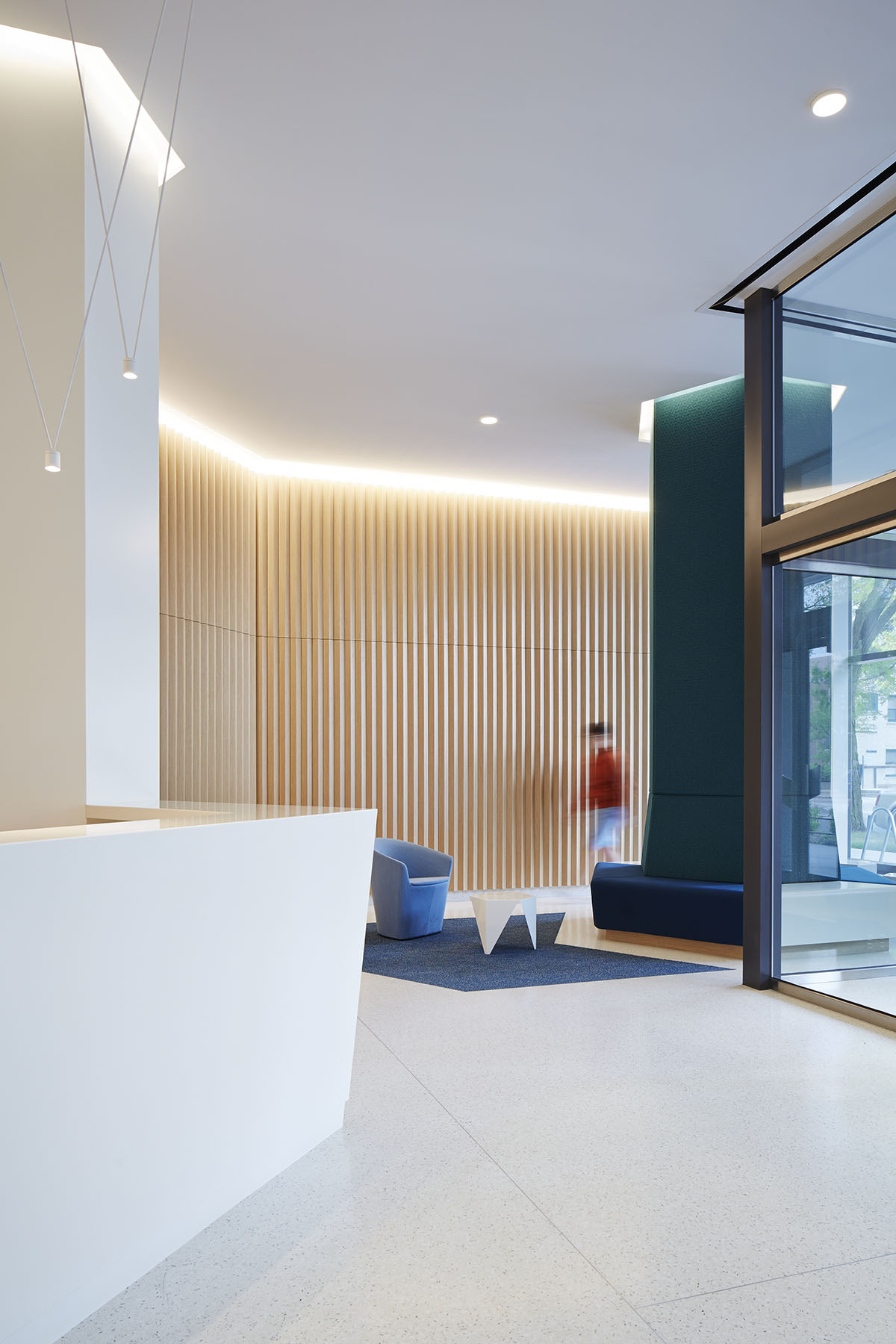
Image © Steve Hall / Hedrich Blessing
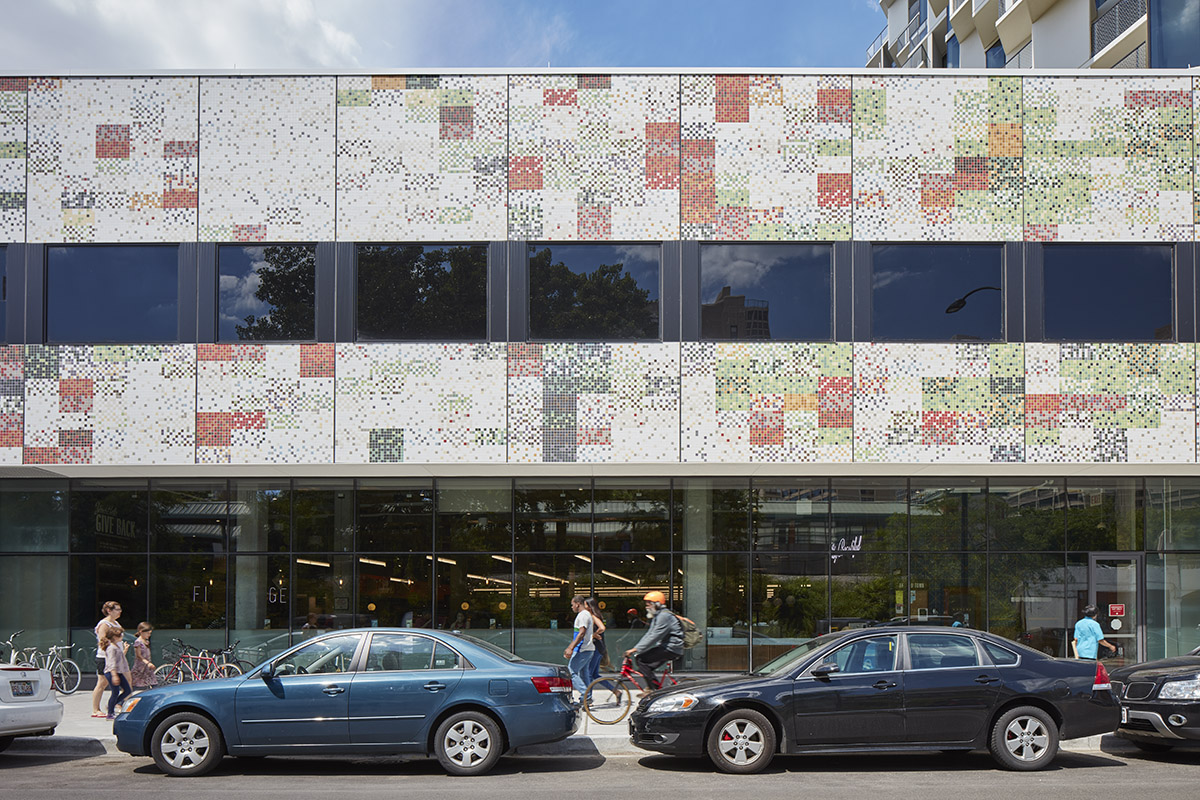
Image © Tom Harris
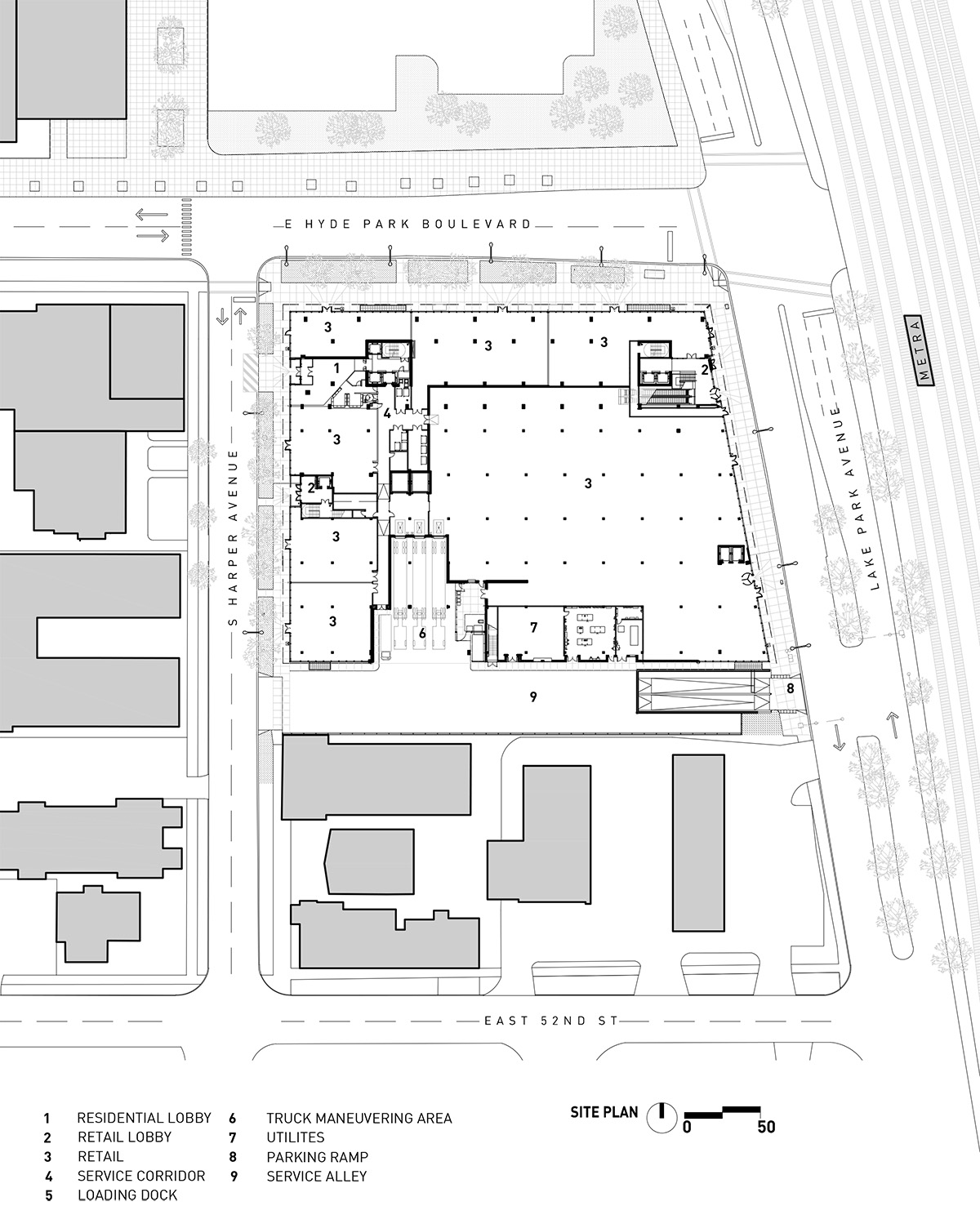
Site plan. Image © Studio Gang
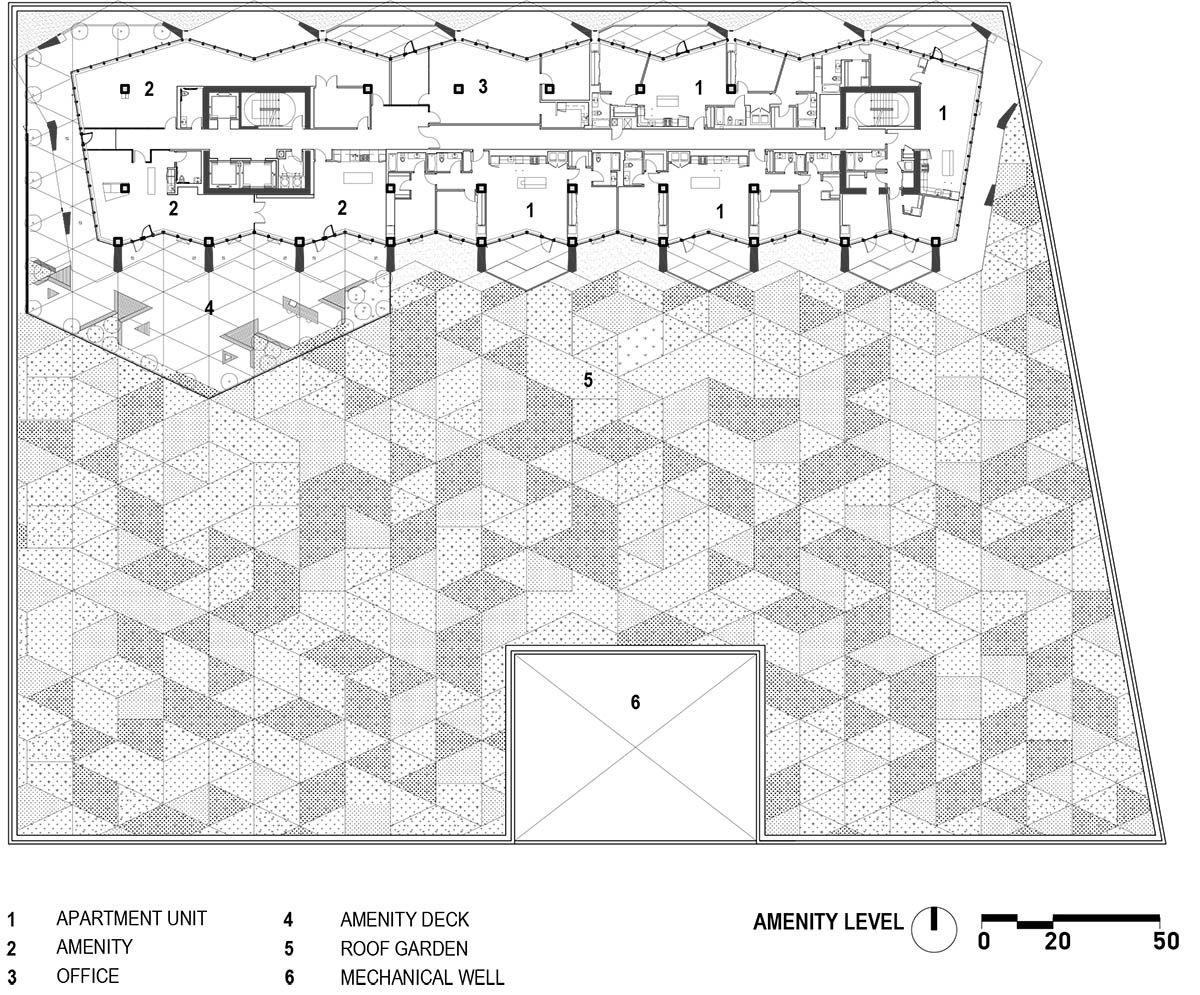
Amenity level. Image © Studio Gang
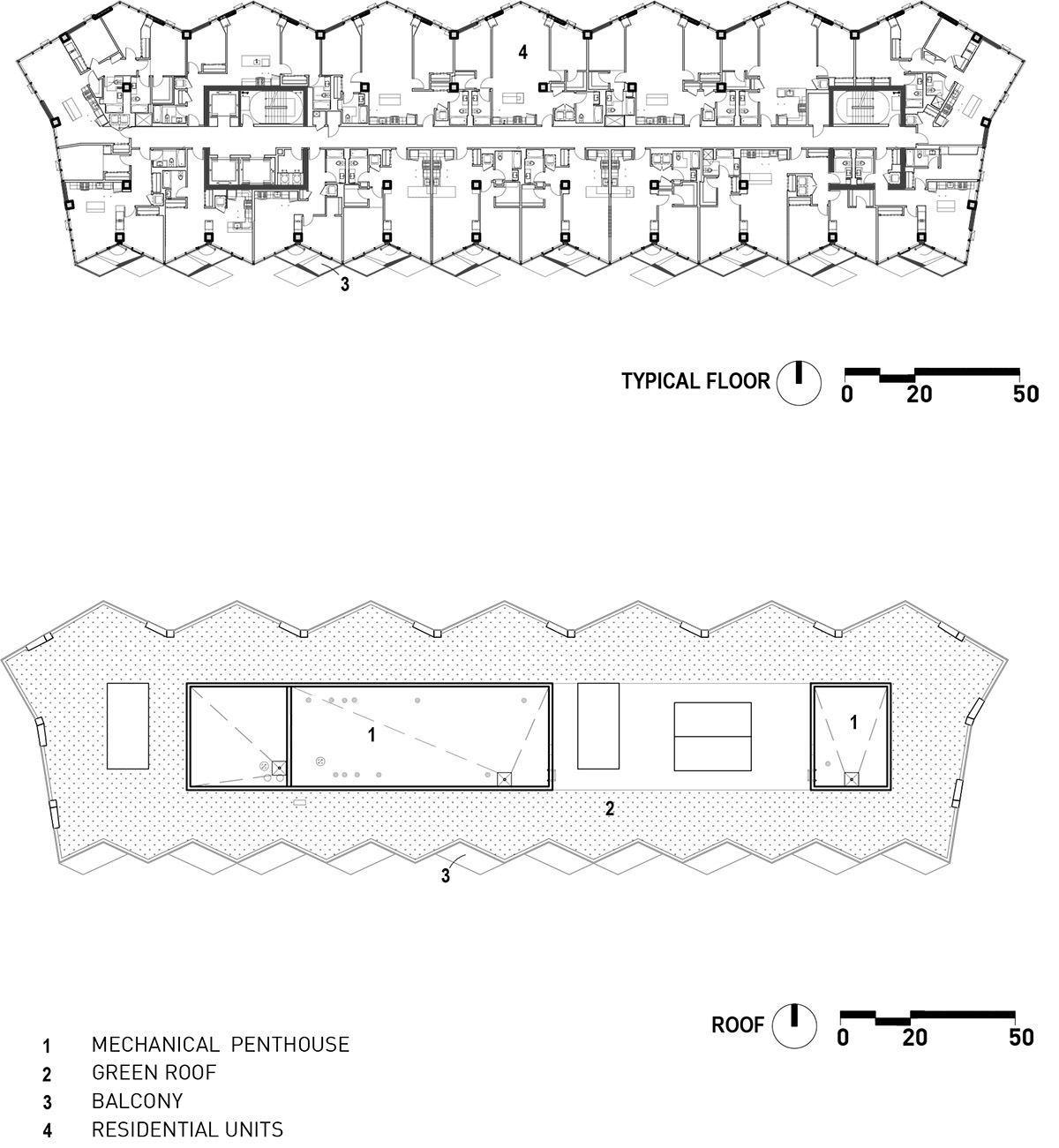
Typical floor plan and roof plan. Image © Studio Gang
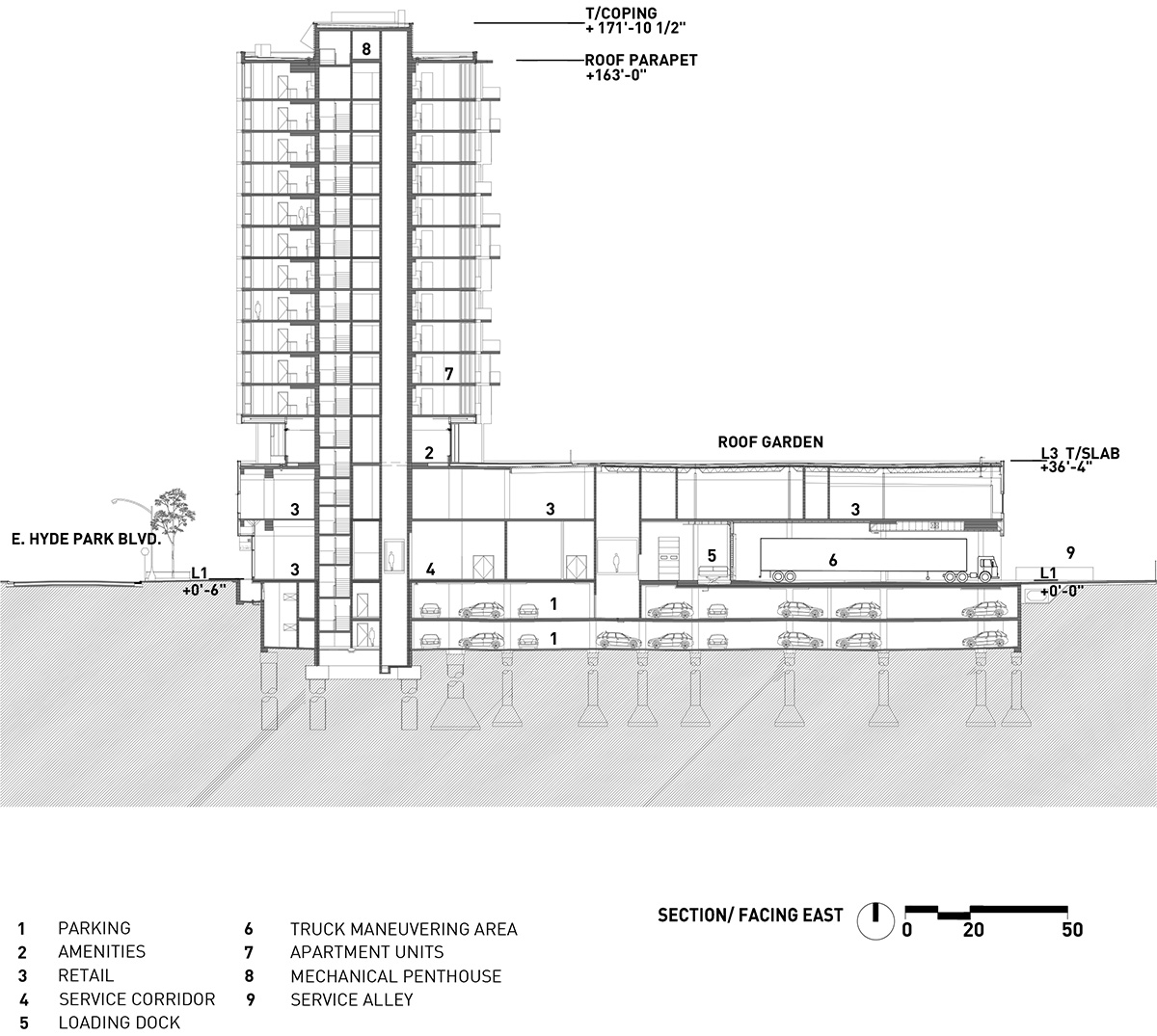
East section. Image © Studio Gang
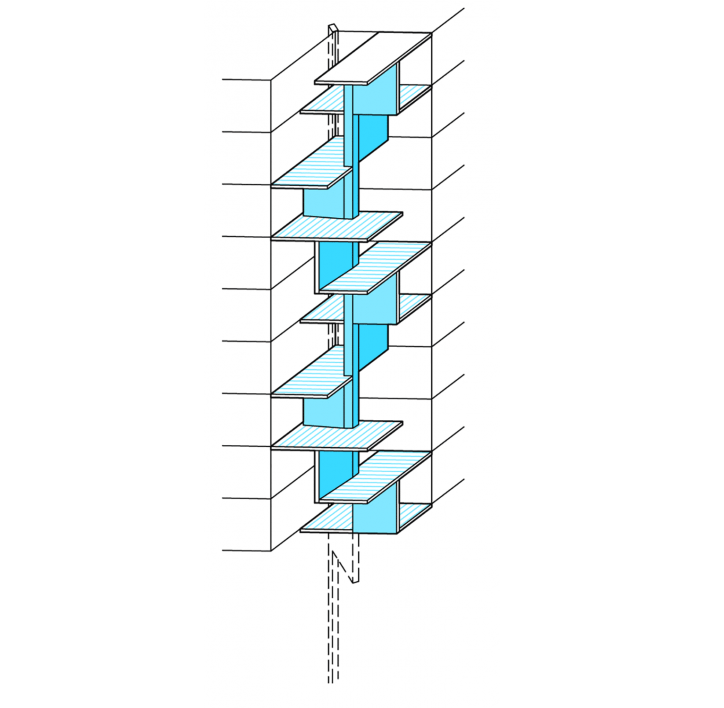
Balcony stem diagram. Image © Studio Gang
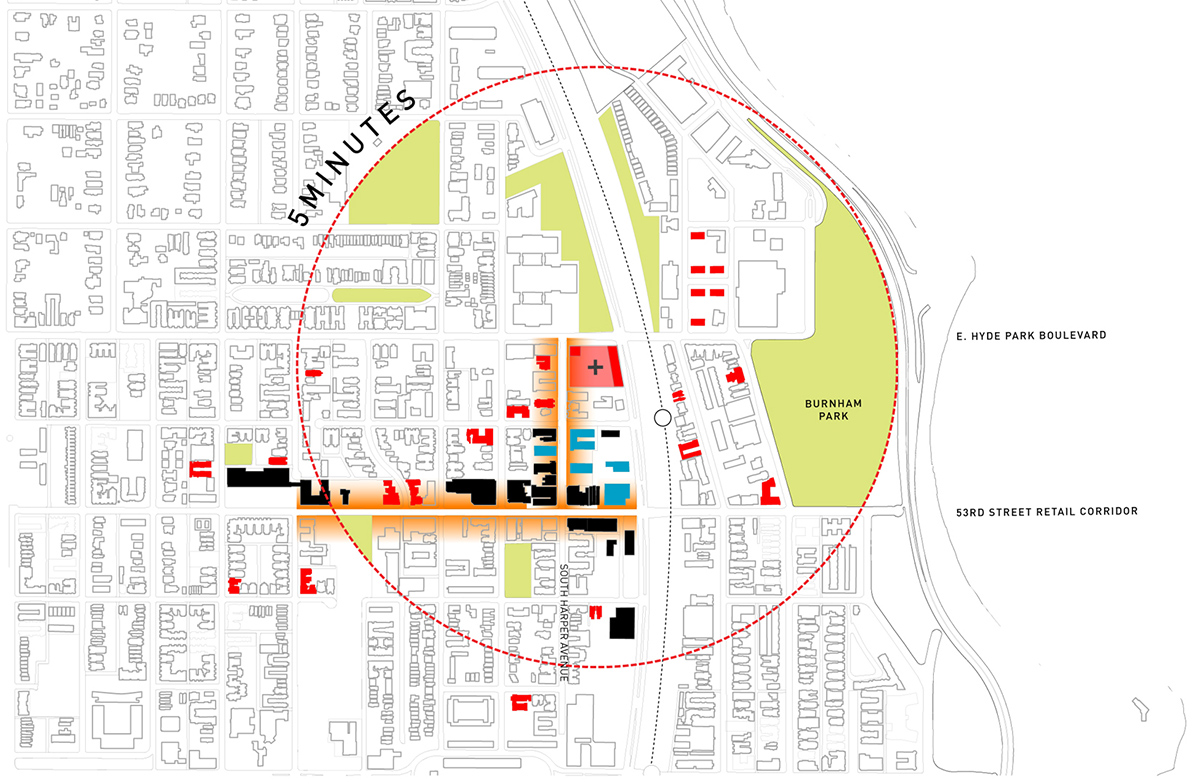
Context study diagram. Image © Studio Gang
Project Facts
Architect: Studio Gang
Location: Chicago
Status: Built 2016
Client: Antheus Capital
Type: Residential
Size: 500,000 sf
Sustainability: Targeting LEED Silver
Elevator consultant: Jenkins & Huntington, Inc., elevator consultant
Lighting consultant: Lightswitch
Structural engineering: Magnusson Klemencic Associates
Civil engineering: SPACECO, Inc.
Landscape architect: Terry Guen Design Associates
Acoustical consultant: Threshold Acoustics
MEP: WMA Consulting Engineers
Top image © Steve Hall / Hedrich Blessing
> via Studio Gang
