Submitted by WA Contents
OMA’s cross-shaped Bibliothèque Alexis de Tocqueville set to open in January 2017 in France
France Architecture News - Oct 26, 2016 - 10:38 17643 views
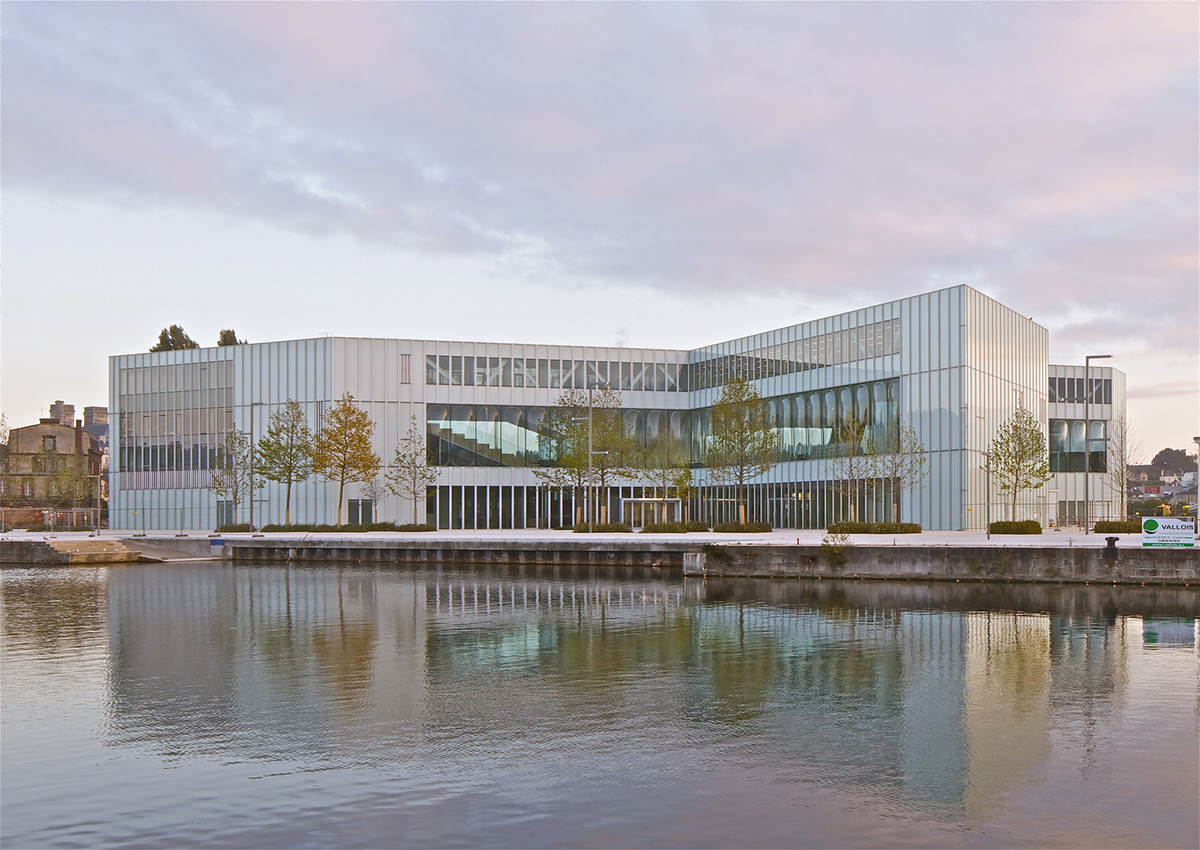
Office For Metropolitan Architecture (OMA)'s new public library Bibliothèque Alexis de Tocqueville, located in the metropolitan region of Caen la mer in Normandy, France, has been set to open for January 13, 2017 by conforming the strict budget and schedule. The new multimedia library occupies 12,000 square meters area-extending from the city of Caen to the English Channel-and situated in a strategic position, which takes place between the city’s historic core and an area of Caen that is being newly developed – supports the city’s ambition for the library to become a new civic center.
Directed by Chris van Duijn, OMA Partner, the design of the Bibliothèque Alexis de Tocqueville is defined by an opposition between mass and void, its main library space carved out of the center of the solid cross. This urban belvedere provides unobstructed views in all four directions, and connects four distinct libraries (human sciences, science and technology, literature, arts) into one intimate reading room, filled with daylight and a large variety of work and reading spaces.
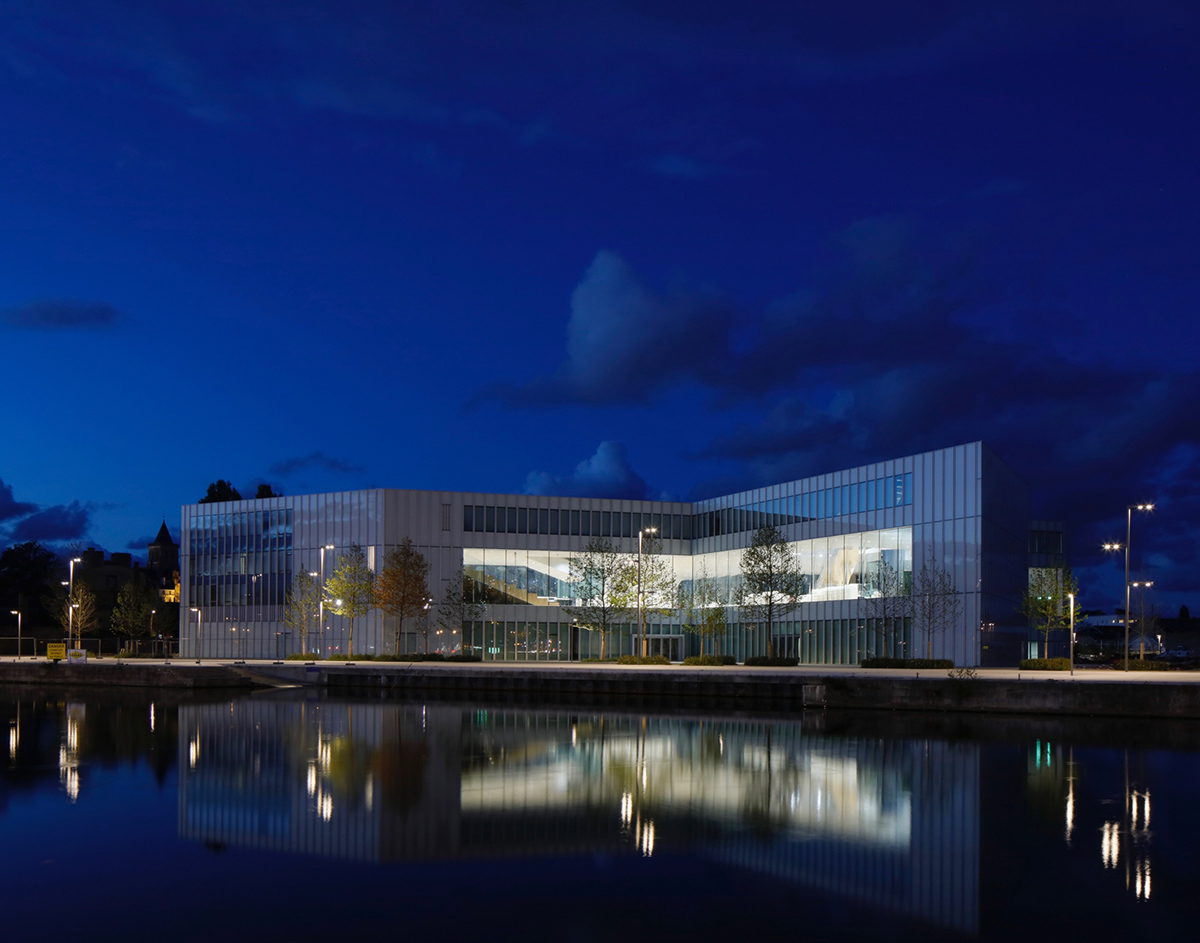
Image © Philippe Ruault
''This completion marks the beginning of a larger transformation within Caen. The library pivots from the historical center to the new urban master plan, stretching from city to sea. The cross-shaped building marks this central location between the old city and the new, and is a symbol for an institution deeply invested in the future of Caen,'' said OMA Partner, Chris van Duijn.
Caen was first noted as the western capital of Normandy in the 900s, and played a major role in the Second World War, during which much of the historic center was destroyed in the Battle of Normandy in 1944.
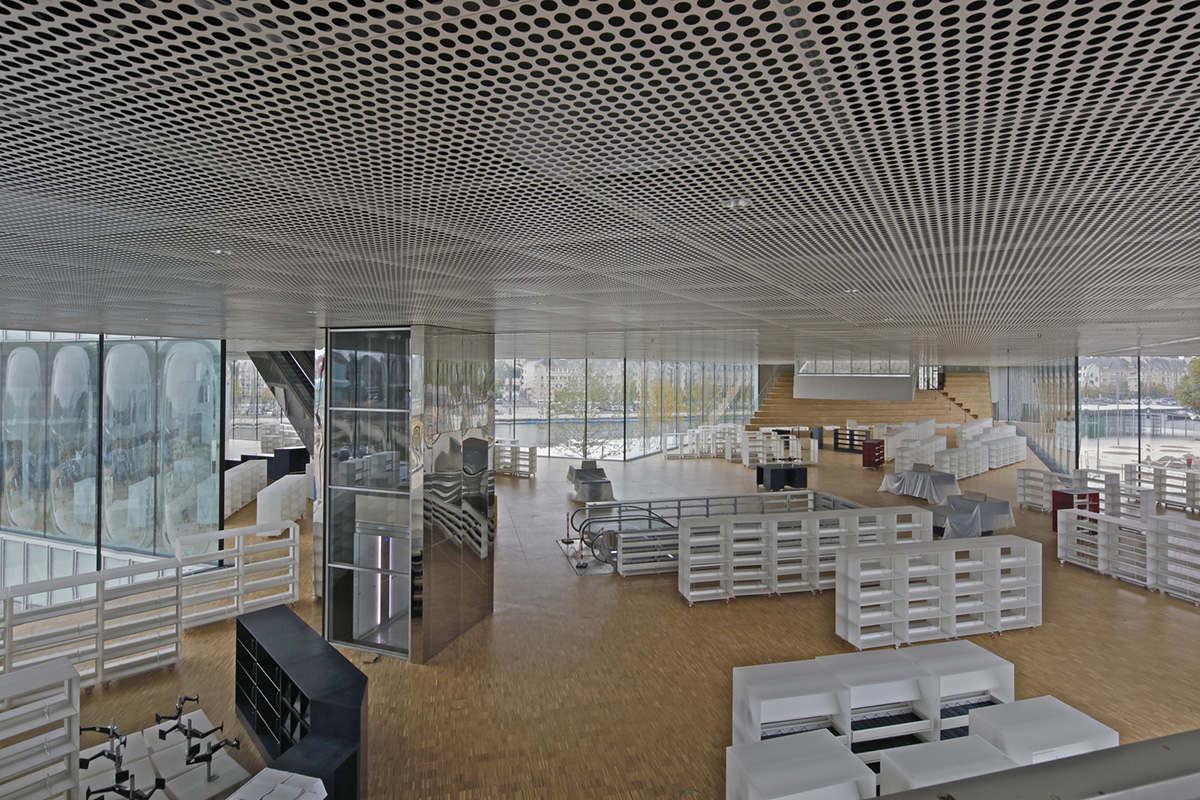
Image © Philippe Ruault
Its economy relied on heavy metal industry located next to the port of Caen until de-industrialization in the 1990s forced a shift to tourism and services. Currently the city aims to intensify economic and social activity through investment in new public buildings and the redevelopment of former industrial sites for technology start-ups.
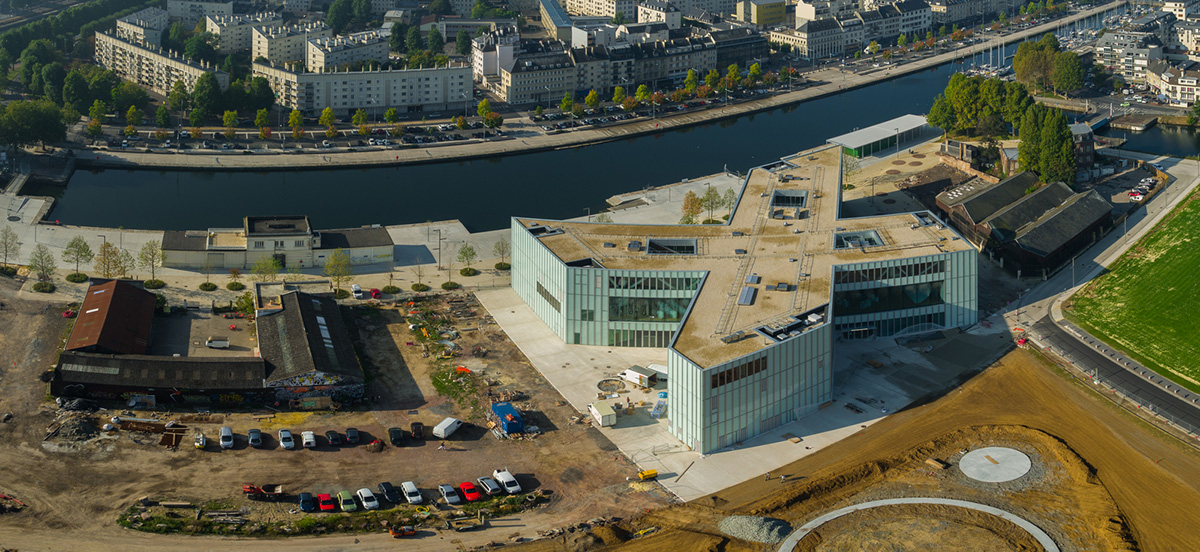
Image © Philippe Ruault
''Our ambition is for the library of Caen to become an initiator of social and technological innovation. Open to the city and very flexible, this space allows for a representation of all forms of knowledge and cultures, and welcomes everyone. OMA's design offers the ideal stage for a truly civic library, one that works to engage the entire population,'' said Director of the library, Olivier Tacheau.
The project was led by Chris van Duijn, Clement Blanchet (now working independently), and Francisco Martinez.
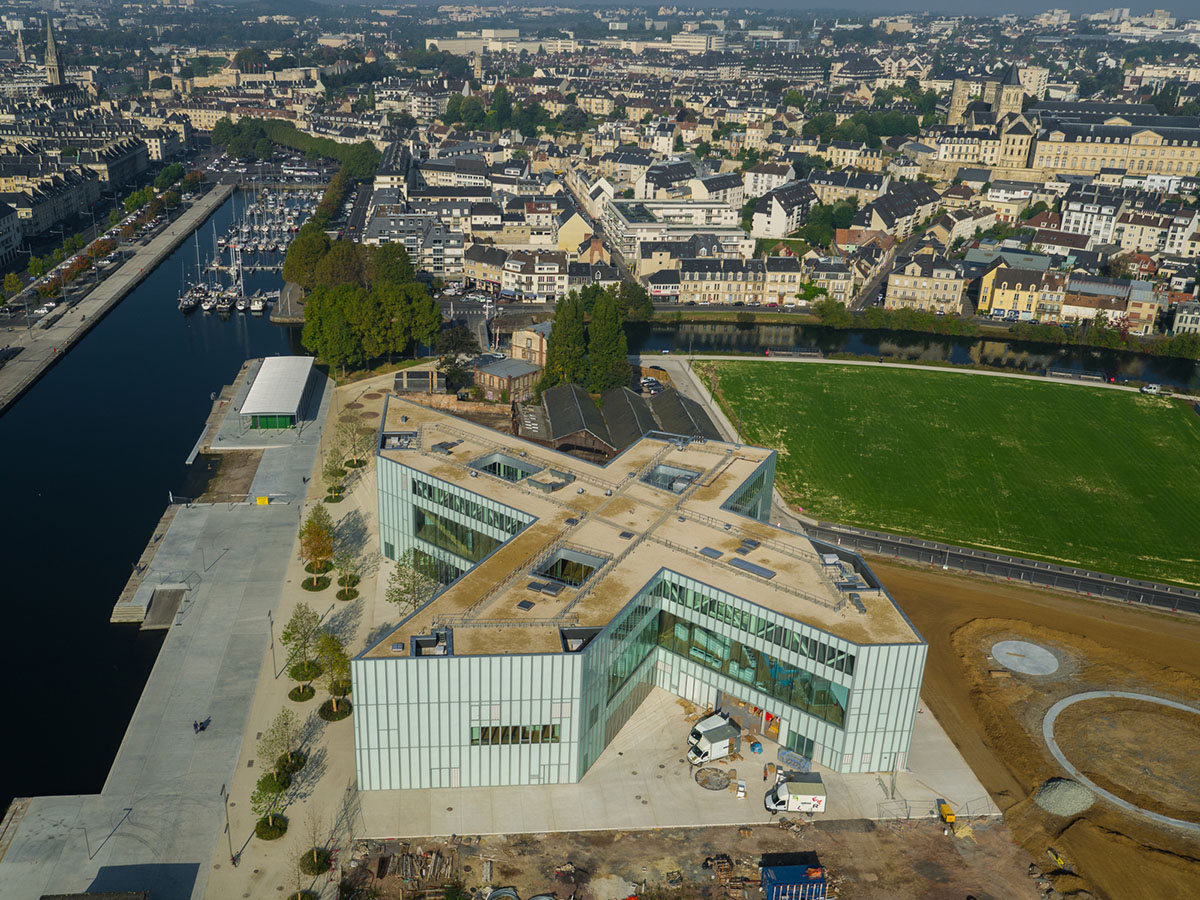
Image © Philippe Ruault
The building’s cross-shaped design responds to the urban context, with each of the four protruding planes of the cross pointing to a landmark point in Caen: to the historical sites of the Abbaye-aux-Dames in the north and the Abbaye-aux-Hommes in the west, to the central train station in the south, and to the area of new construction in the east. At the same time, the geometry of two intersecting axes is informed by the library’s programmatic logic.

Image © Philippe Ruault
The four planes, each housing a pedagogic discipline -human sciences, science and technology, literature, and the arts - meet in a large reading room on the first floor, to encourage maximum flow between the departments. This main library space is carved out of the center of the solid cross, defining the building’s design as an opposition between mass and void.
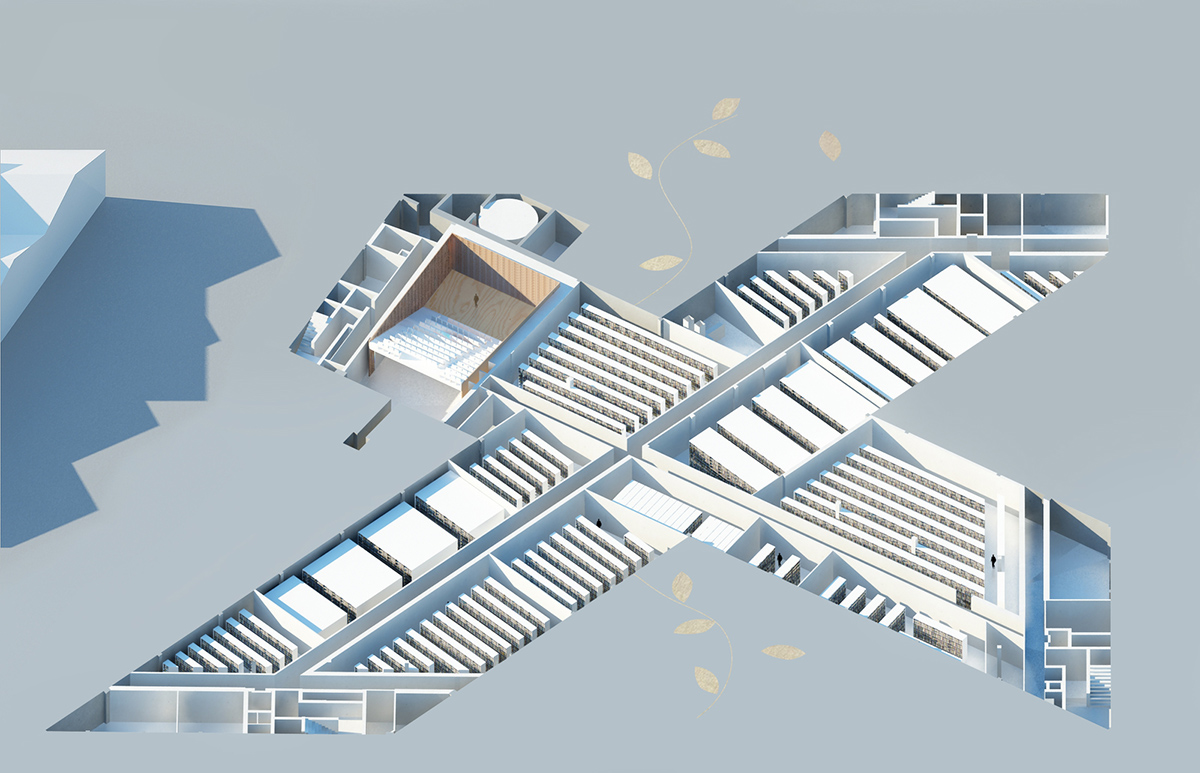
Image © OMA
As a civic center where people meet and share knowledge and information, public space is at the core of the library’s design. At the entrance level on the ground floor, there is a large open space with a press kiosk and access points to an auditorium with 150 seats, an exhibition space and a restaurant with an outdoor terrace on the waterfront.
The first floor contains a large variety of work and reading spaces and 120,000 documents, with physical and digital books placed side-by-side in the bookshelves.
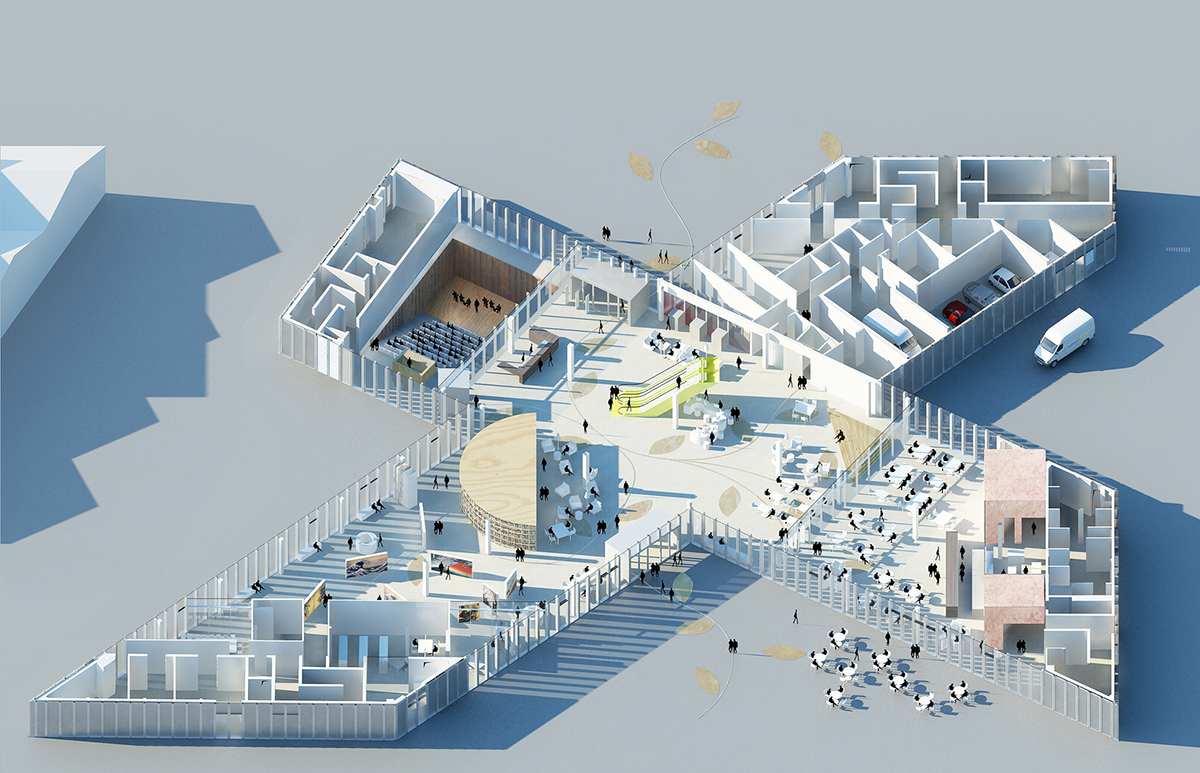
Image © OMA
The digital extension of the physical collections, integrated within the bookshelves, is one of the new multimedia features of the library. The top floor of the library is occupied by a space for children, as well as offices and logistics.
The archive and special historical collections are stored in safe and dry conditions in the concrete basement, protected from the surrounding water by an innovative waterproof membrane applied on the inner side of the concrete walls.

Image © OMA
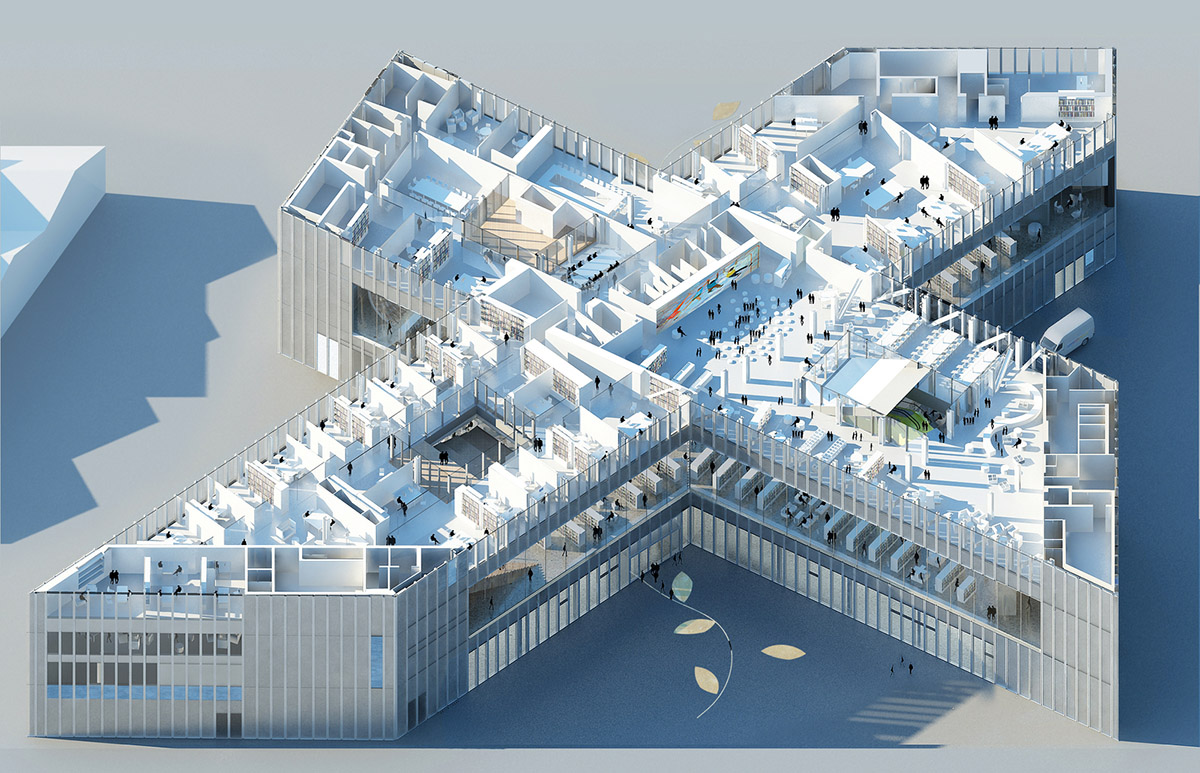
Image © OMA
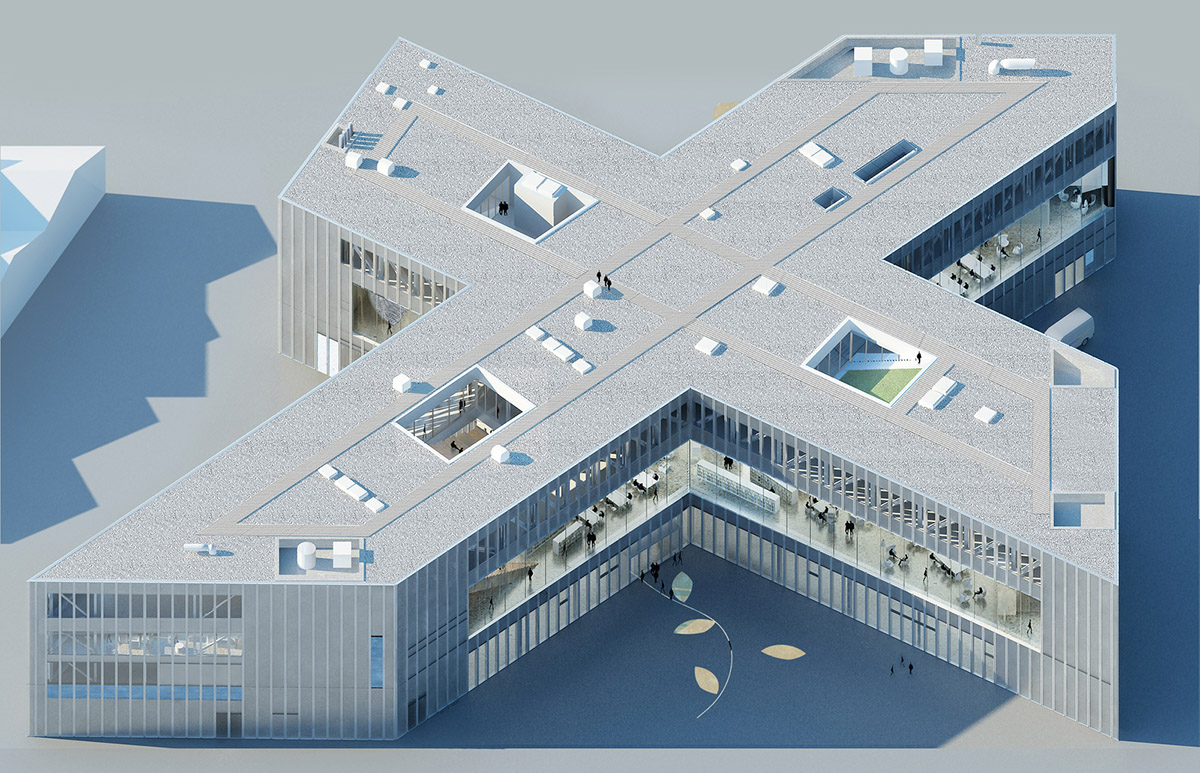
Image © OMA
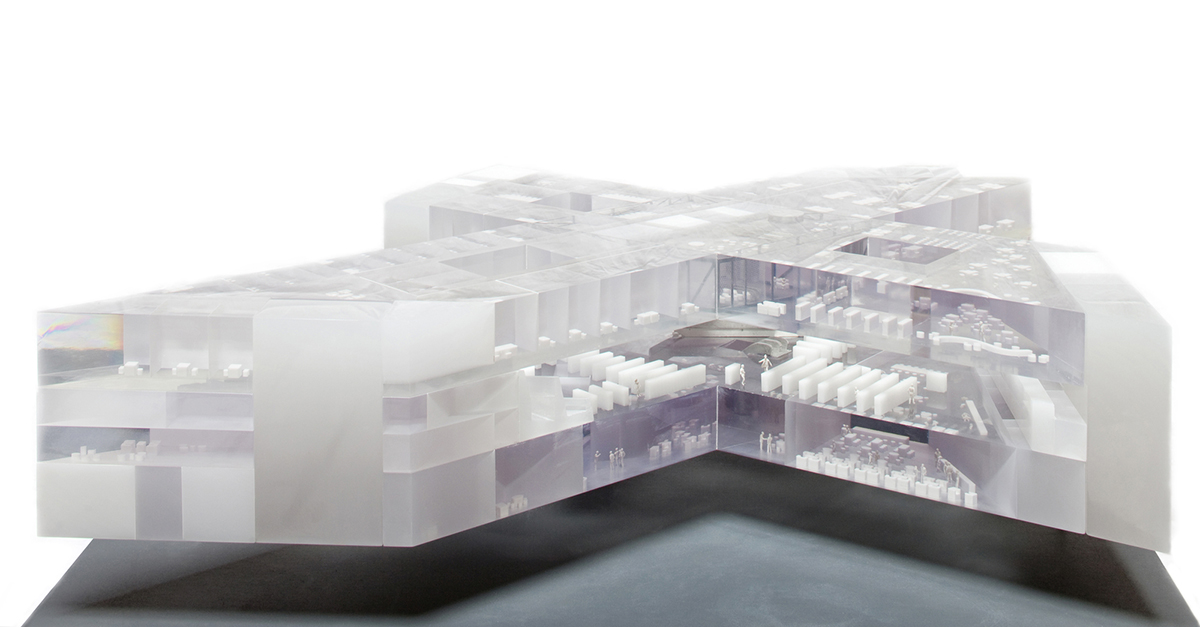
Image © OMA
Project Facts
Project: Bibliothèque alexis de tocqueville
Status: Under construction
Client: Communauté d’agglomération caen la mer
Location: Caen, France
Site: At the tip of the peninsula in caen, quai francois mitterrand, rue dumont d’urville, rue suède et norvege
Program: Library, total 12,700 sqm (SHON), including 325 sqm exhibition space, 350 sqm restaurant, 250 sqm auditorium, 3,200 sqm reading spaces, 2,075 sqm offices + logistics and 1,900 sqm storage space
Collaborators
Architecture: Clement blanchet architecture, barcode architects
Engineering: Iosis / egis batiments
Sustainability and facade: Elioth
Acoustic: RHDHV
Scenography: Ducks sceno
Renderings / moving images: Artefactorylab
Façade: Rob van santen / VS-a group
Top image © Philippe Ruault
> via OMA
