Submitted by WA Contents
Merge Architects clads this family house with tree-trunk hue weathering steel panels in Lexington
United States Architecture News - Jul 29, 2016 - 17:29 25355 views
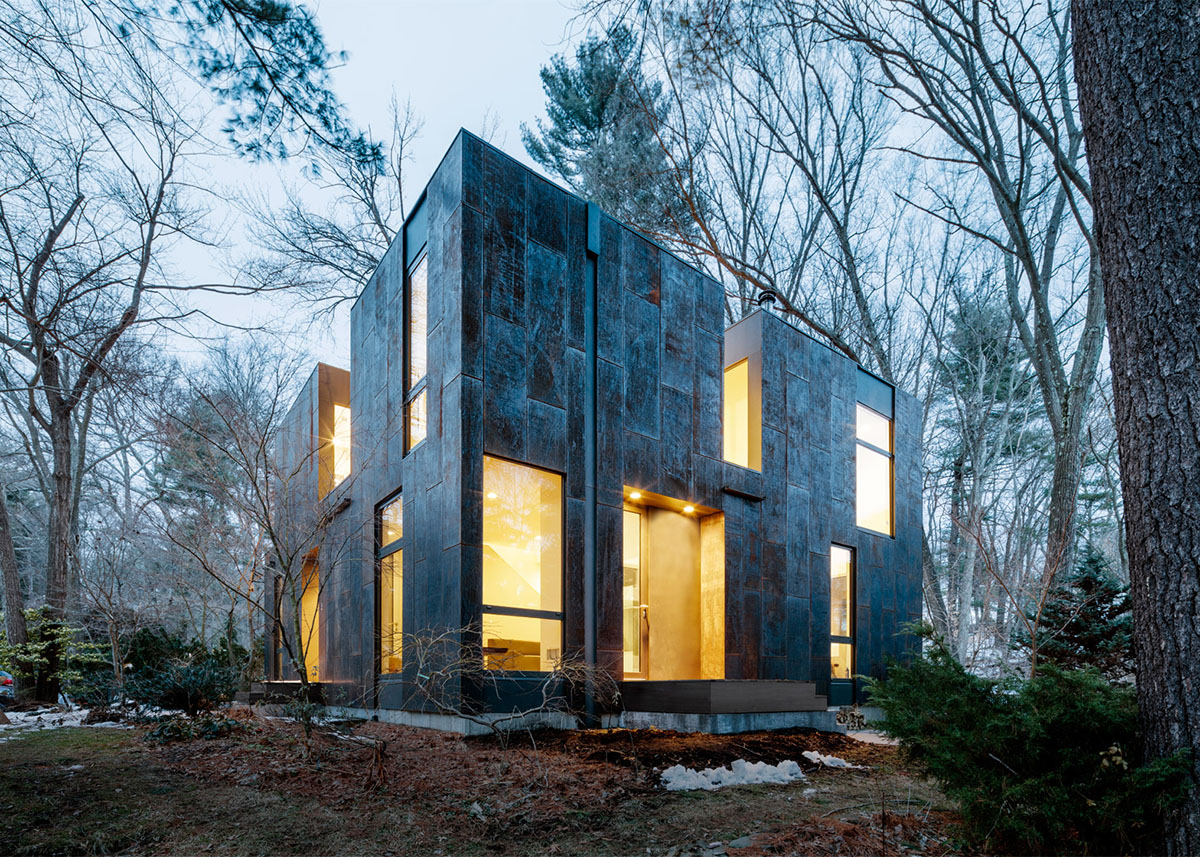
US-based architecture firm Merge Architects has designed a new family house in Lexington, Massachusetts, which is covered by the tree-trunk hue of the weathering steel panels. Designed for an MIT University Professor, his wife, and their young son, the outer facade of the house creates a visual contrast between the crisp geometry of the house and the sinuous landscape.
Called 'Grow Box', the house covers 185 meter-square (1,975 square feet) area in total and adapts its architectural skin according to the daily weather as being dressed with Corten steel in the outer facade of the building-that conceals successfully the caramelised interior spaces, representing both typical modern house and innovative use of material. The house introduces very drastic visual appearance by integrating with the nature.
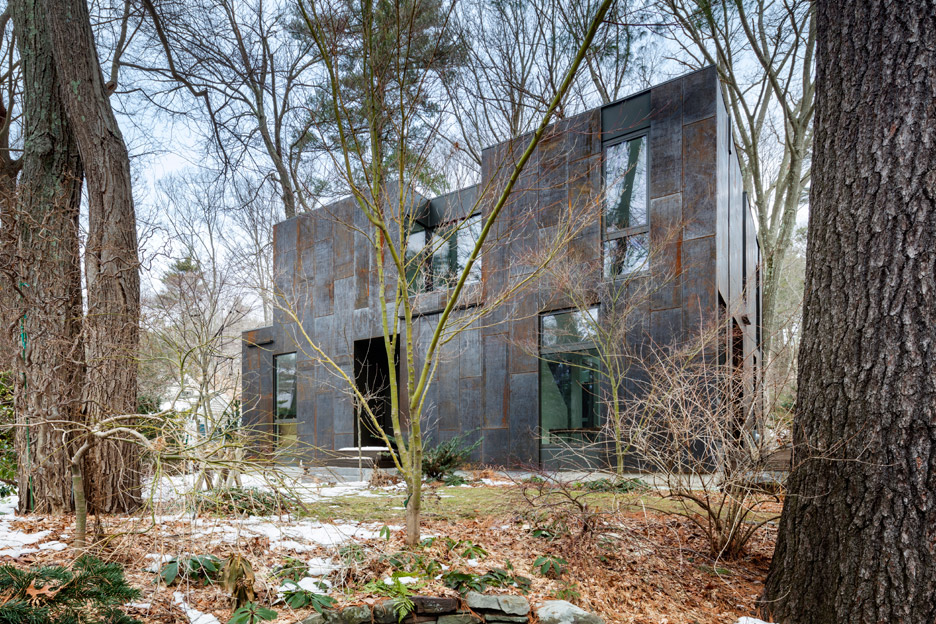
The landscape surrounding the house is in pristine condition, with elaborate plantings and over 40 different varieties of Japanese maple trees painstakingly cultivated and maintained by the clients. The extents of the existing gardens limited the footprint of the new house, but inspired an architecture that utilizes landscape to affect space that expands beyond the physical limits of the house.
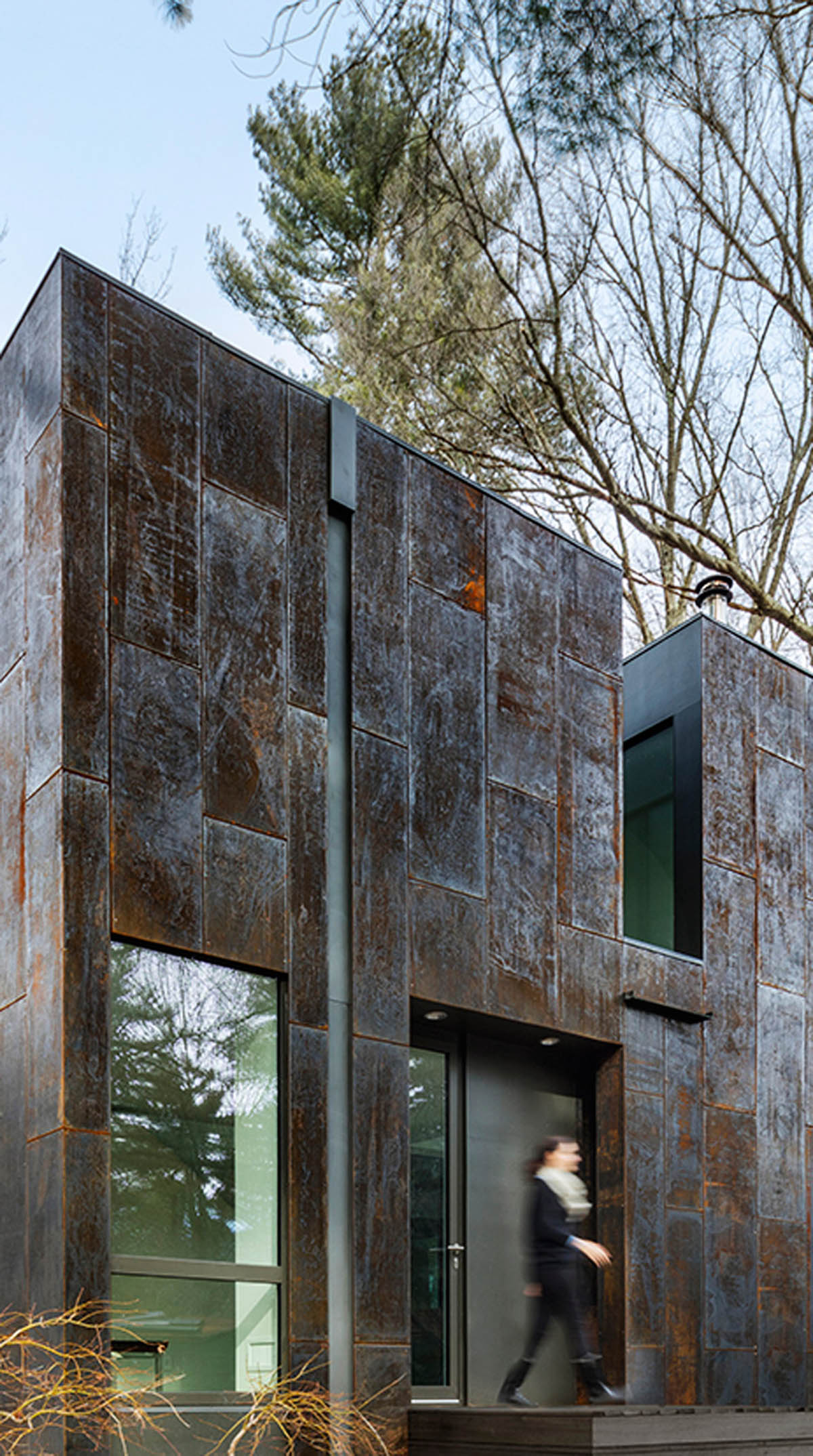
The resulting design is a compact volume penetrated by slot gardens and entry decks that both define space within the house, and erode the boundary between interior and exterior. The slot recessed gardens are organized geometrically by a five foot by six foot central courtyard garden that contains a single Himalayan birch tree.
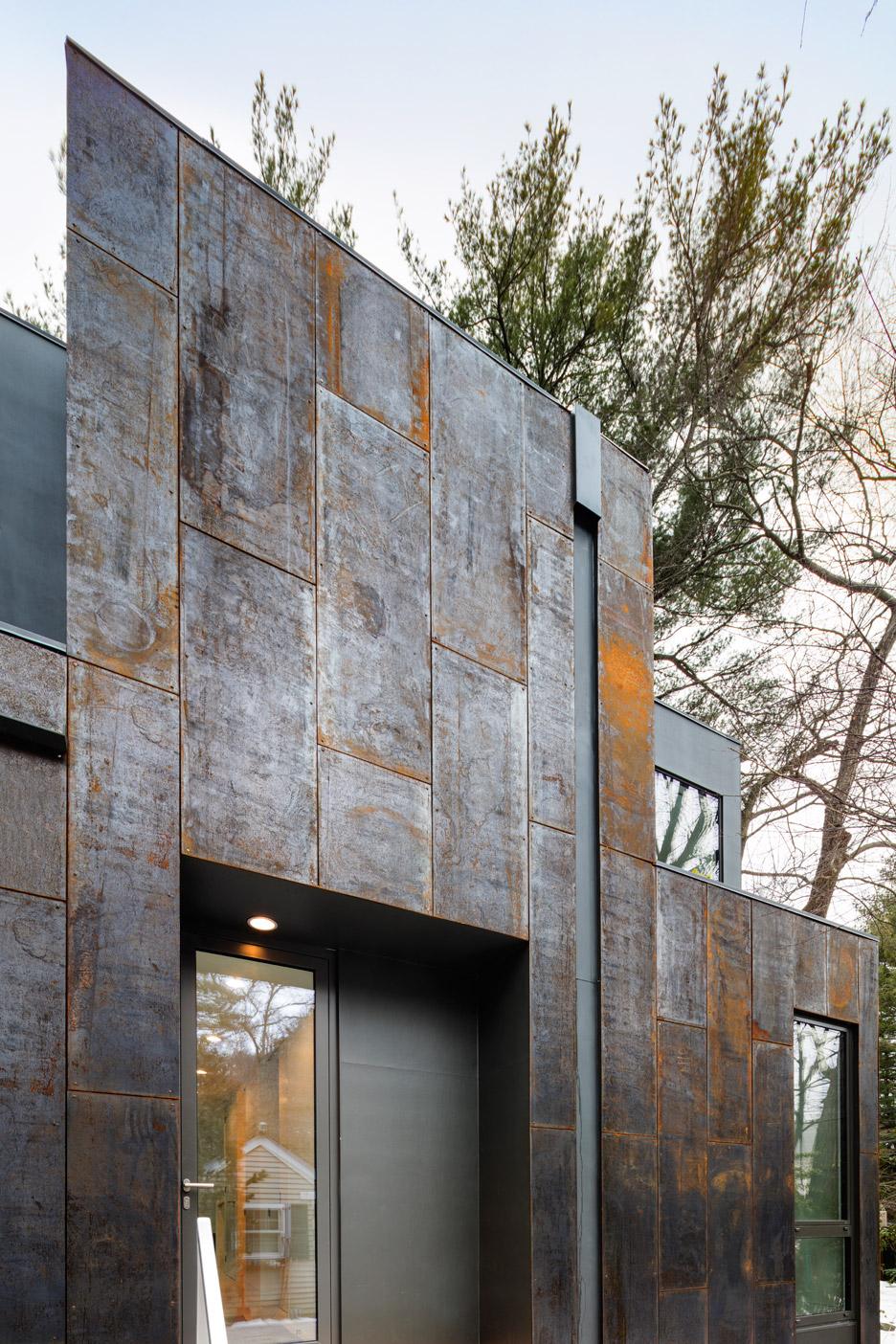
This garden, which will collect rain in the summer and snow in the winter, underlines one’s experience of the elements as the literal and metaphorical centerpiece of the home. Entryways on each facade provide ready access to the yard, while copious operable windows, sliding doors, and framed views reinforce the reciprocal relationship between house and garden.
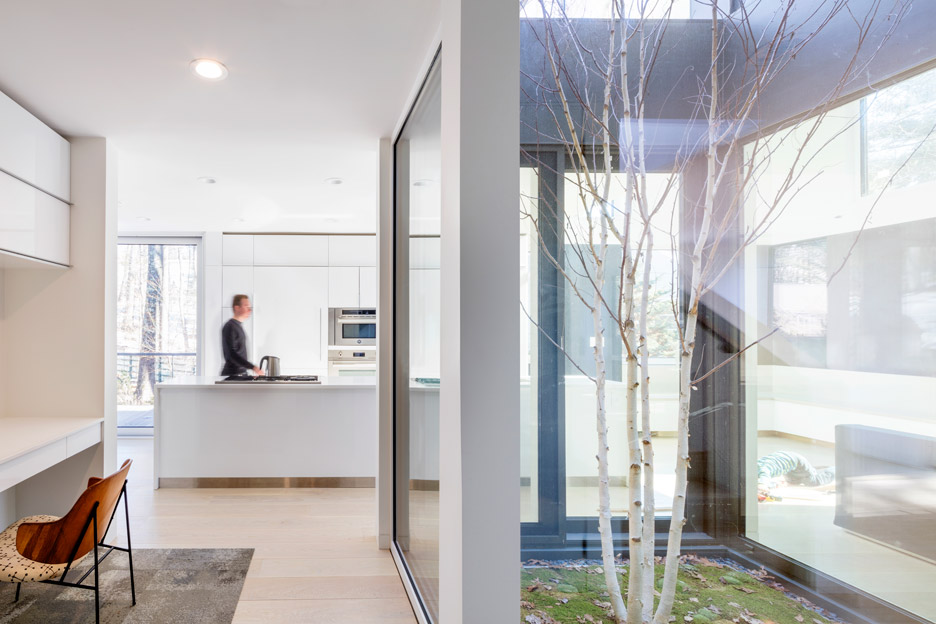
These weathering steel panels comprise the house's overall cladding. Large areas of glazing surrounding the slot gardens and floor to ceiling windows reflect the surrounding trees and plantings, further blurring the distinction between architecture and nature.
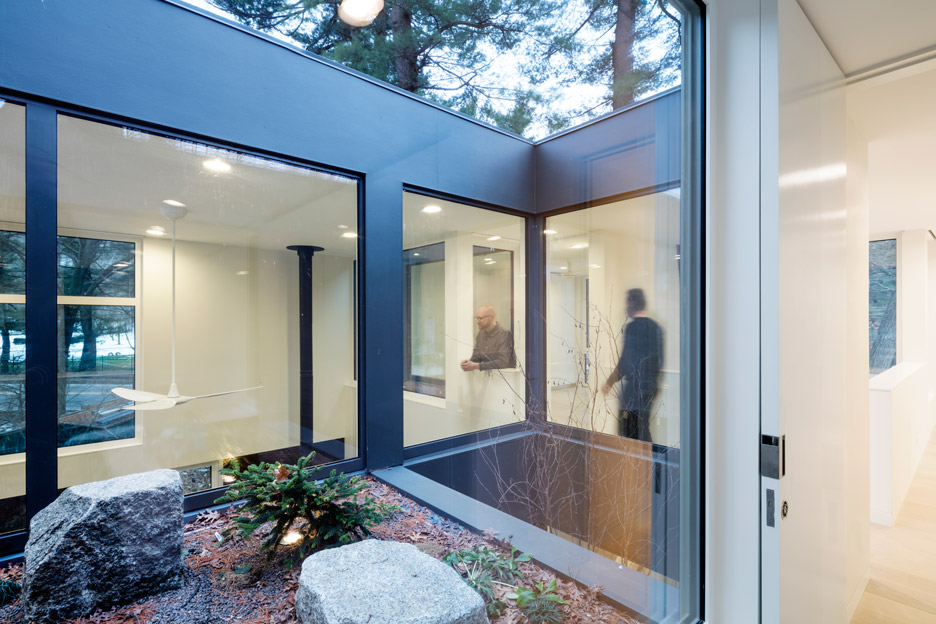
The house features 3 bedrooms, 2 bathrooms, an office, and a fabrication shop in the basement. On the interior of the house, each room of the house is paired with at least one garden, the deep recessed rectangular proportions of which allow the clients to visually inhabit the garden while maintaining privacy from the neighboring houses and adjacent street.

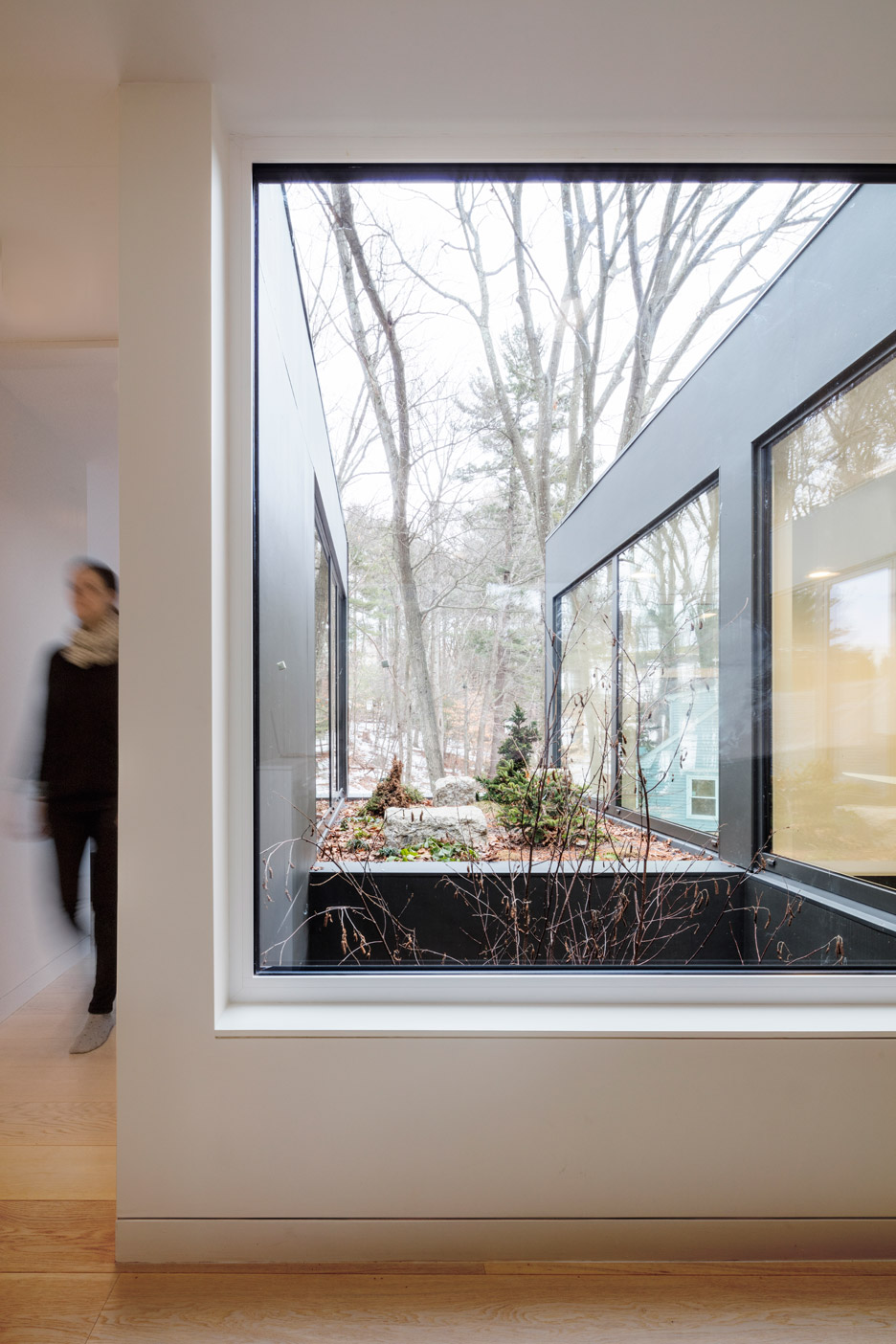
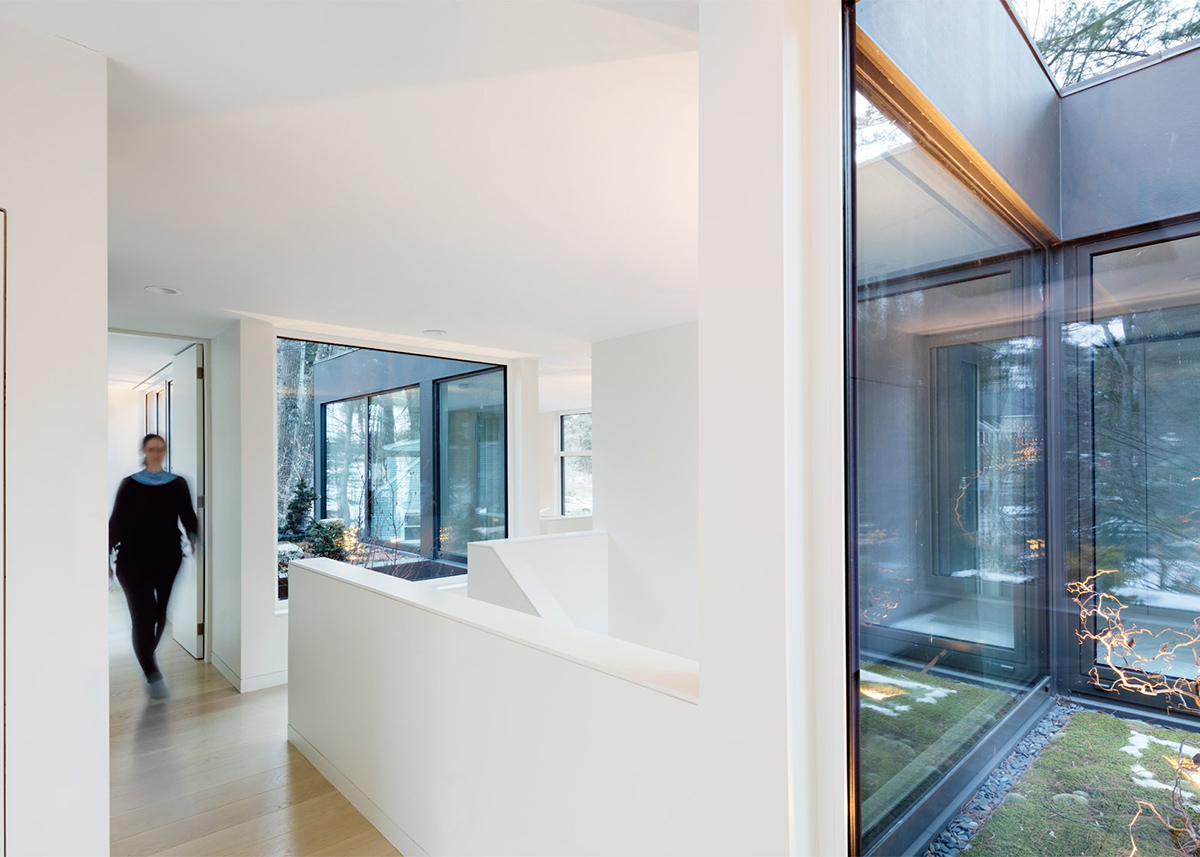
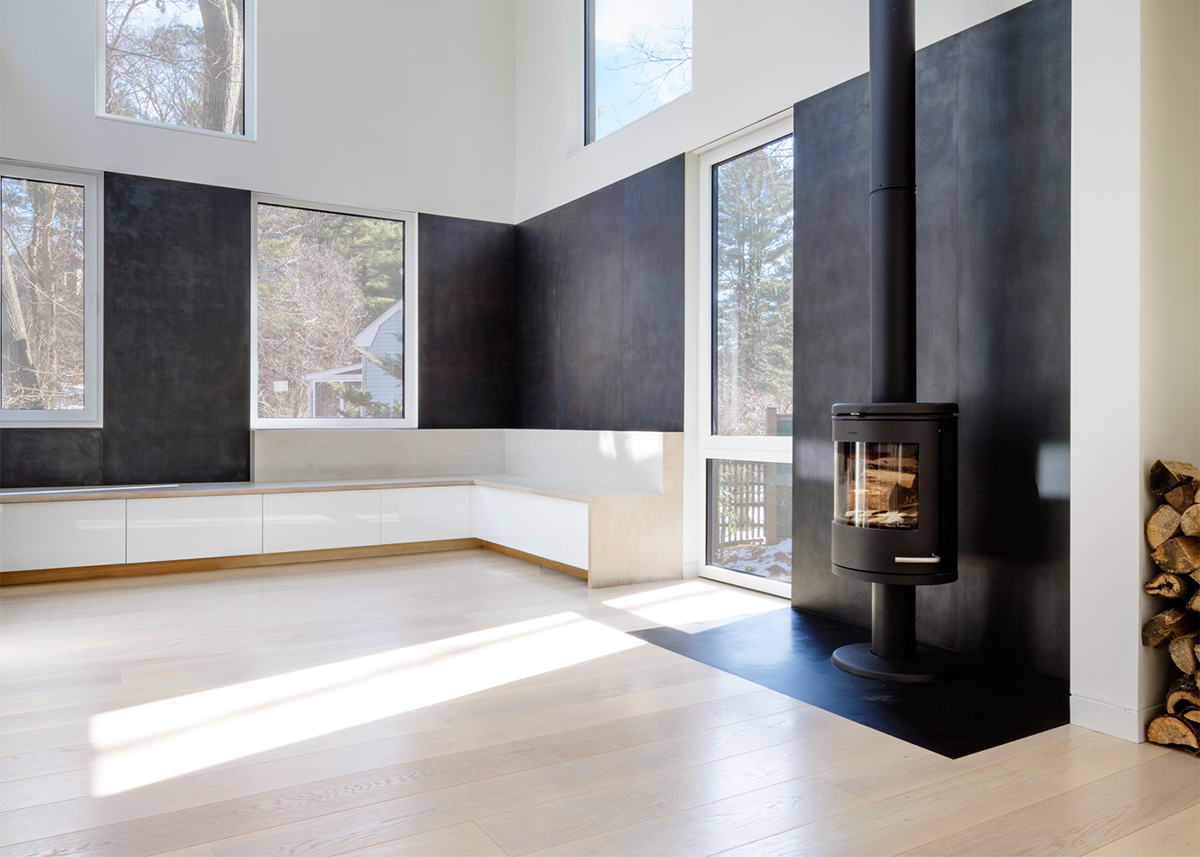

Project Facts
Location: Lexington, MA
Date: 2016
Client: Private client
Collaborators:
Structural Engineer: Evan Hankin, PE
Steel Fabrication: Ramos Iron Work
General Contractor: Evergreen Group Company, Inc
Principal-In-Charge: Elizabeth Whittaker
Project Manager: Amit Oza
Project Designer: Allison Austin
Design Team: Jamie Pelletier, Anne-Sophie Divenyi, Duncan Scovil
All images © John Horner
> via Merge Architects
