Submitted by WA Contents
Kengo Kuma and Associates designed a Woven Lace-like office building Hongkou Soho in China
China Architecture News - Jul 04, 2016 - 10:41 20050 views
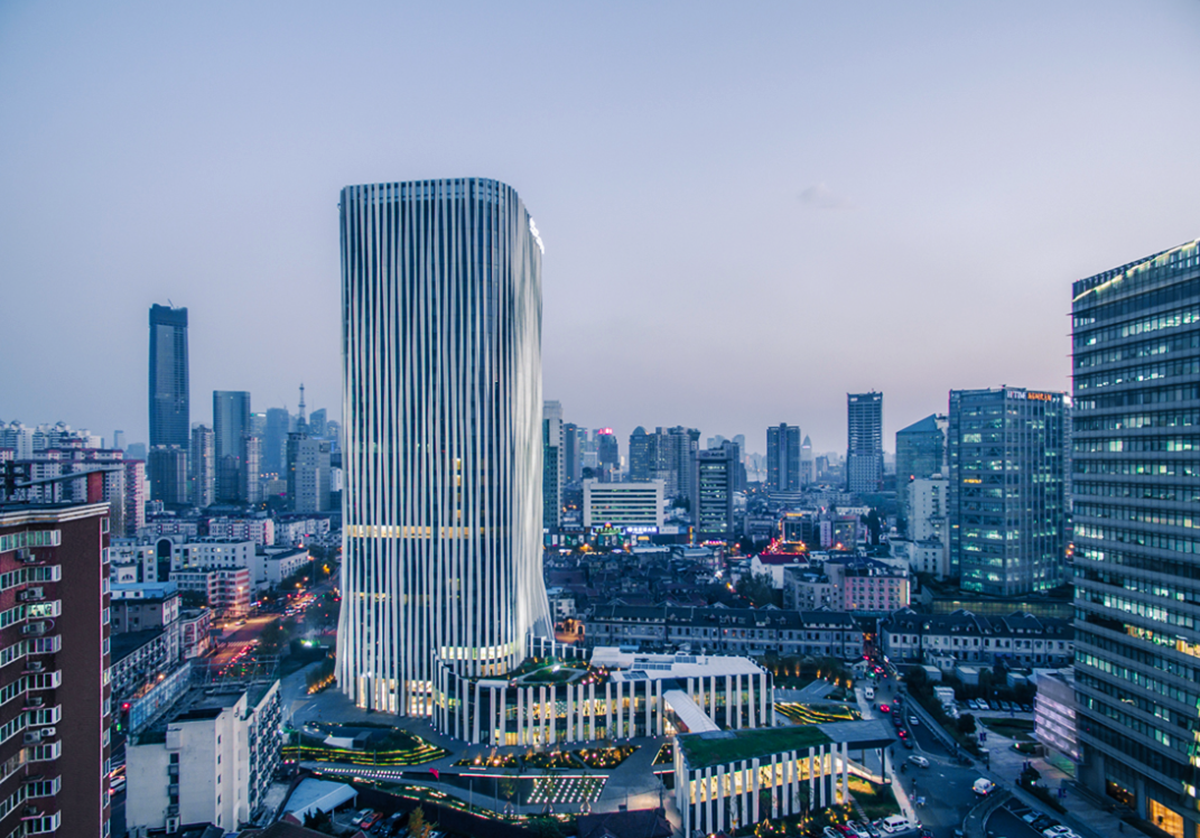
Kengo Kuma and Associates designed a new Hongkou Soho office building in the city of Shanghai, China. The office building covers 95,000m2 area at site, harmonized with transparent facade and linear 'pleats', which are made of aluminum mesh in -18mm width-like woven lace. The most attractive architectural element of the Hongkou Soho is the skin that creates a soft dress for women.
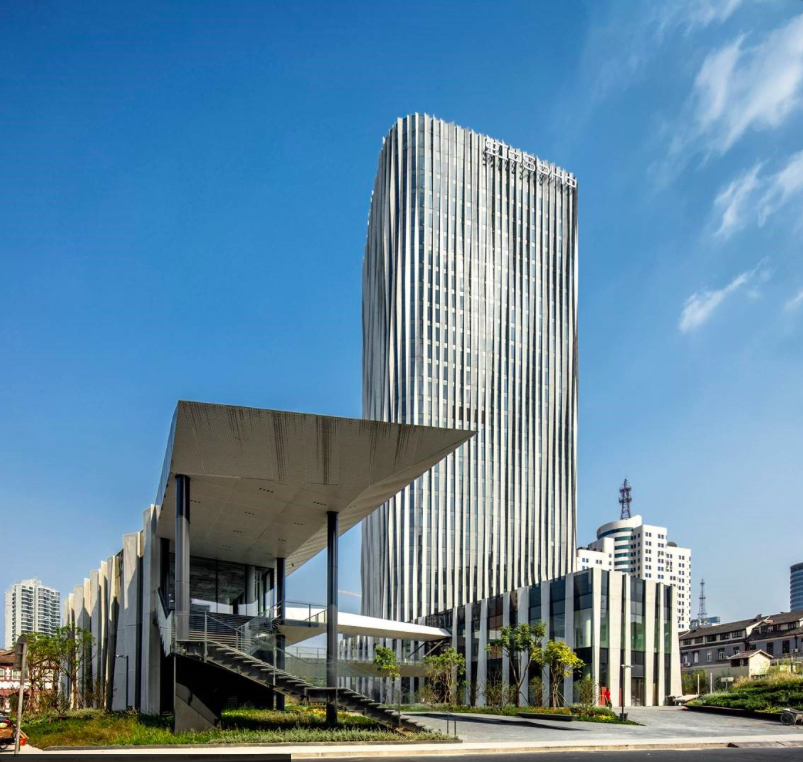
Image © Jerry Yin/Hongkou SOHO, courtesy of Kengo Kuma and Associates
The project is primarily an office building, which is distinctive in that it hosts a shared space downstairs for office-use. The building is open and linked with the city outside. The pleats change their expressions gradually according to the angle, strength, and tone of sunshine.
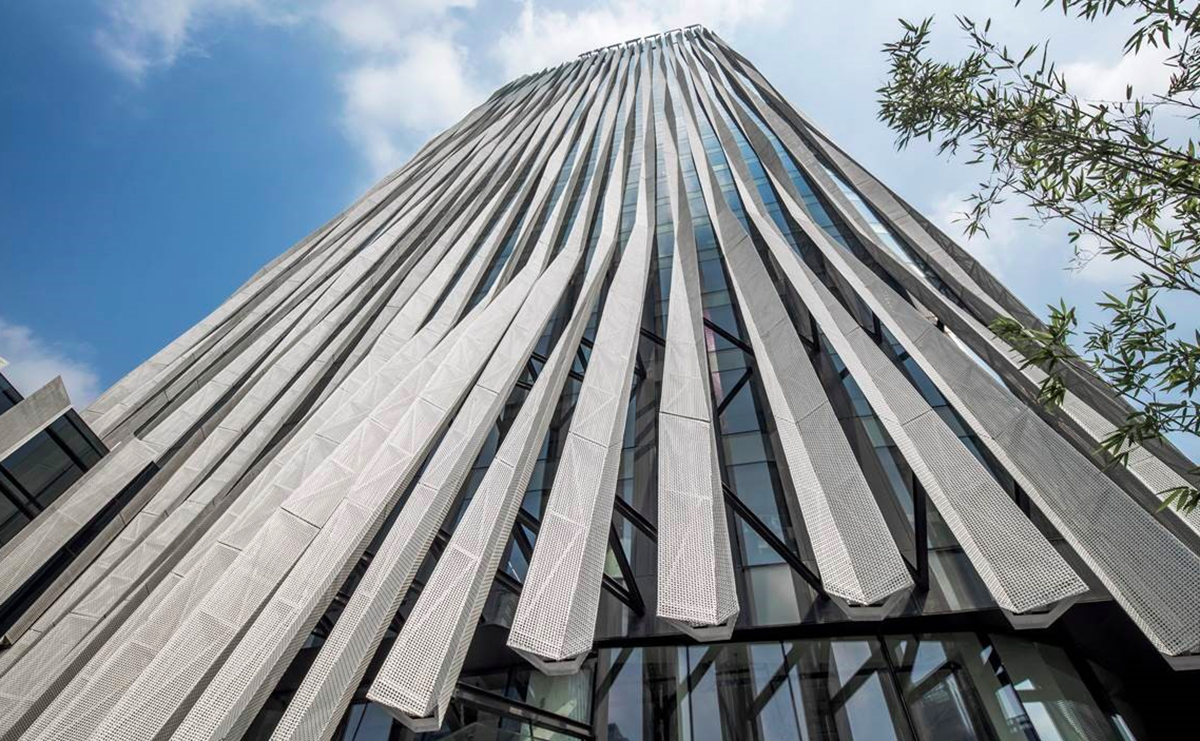
Image © Jerry Yin/Hongkou SOHO, courtesy of Kengo Kuma and Associates
The public space is also like a creature’s skin, represented with stone and aluminum panels, which creates an atmosphere totally different from ordinary ''hard'' buildings. Kengo Kuma's Hongkou Soho office building started construction in 2011 and completed last year. The building forms a new visual look in Shanghai's urban fabric and seems a kind of interface with its aluminium strips and partial transparency. This makes the building more elegant, naive and fragile structure.

Image © Jerry Yin/Hongkou SOHO, courtesy of Kengo Kuma and Associates
The interior of the building is also shaped by sunken aluminium strips that upholds 3-Dimensionality to another level in terms of feeling, depth and perception of space. Those strips do not only act as a ceiling-or wall element in space but also enhances aesthetic quality of the interior as a holistic approach uniforming both exterior and interior.
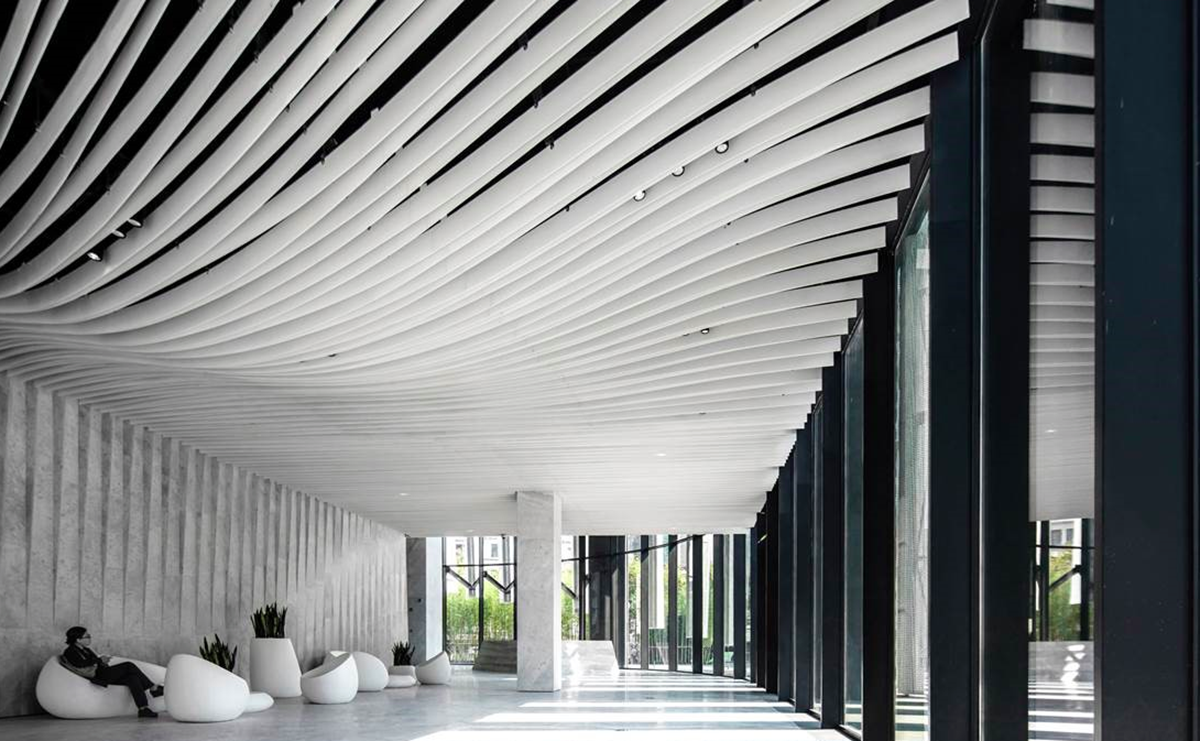
Relaxation area with amorph furnitures. Image © Jerry Yin/Hongkou SOHO, courtesy of Kengo Kuma and Associates
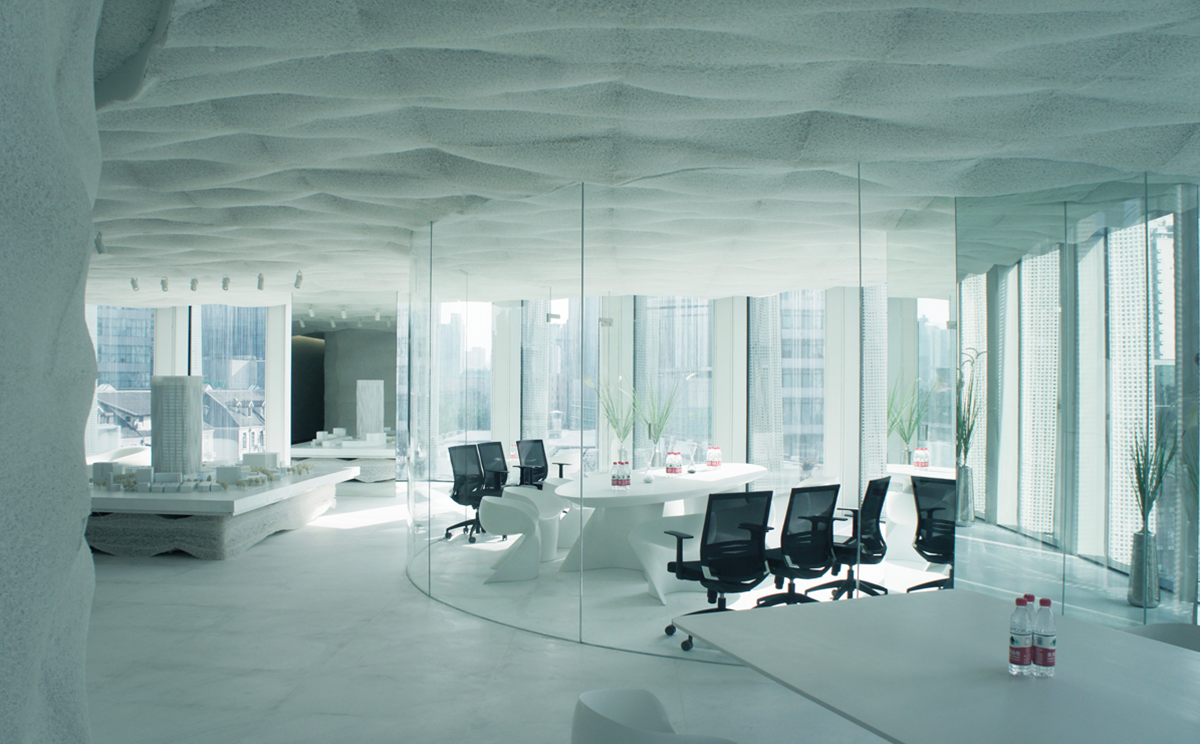
Office space with display furnitures, looks like a cave-like interior and creates a visual connection with transparent working areas. Image © Jerry Yin/Hongkou SOHO, courtesy of Kengo Kuma and Associates
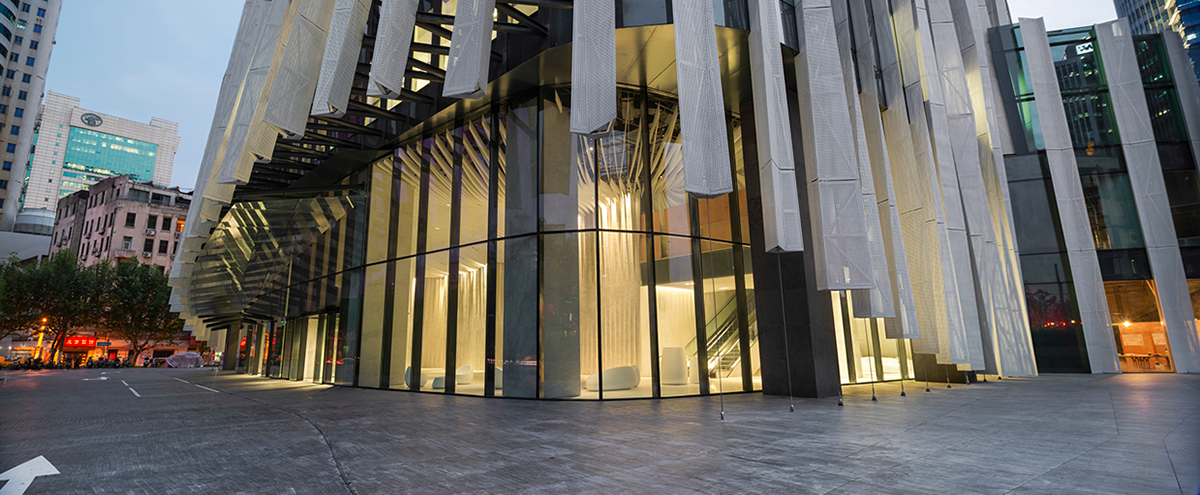
Image © Amey Kandalgaonkar

Hongkou Soho in Shanghai's urban fabric. Image © Amey Kandalgaonkar

Hongkou Soho from the street. Image © Amey Kandalgaonkar

Hongkou Soho from the street. Image © Amey Kandalgaonkar

Hongkou Soho from the plaza. Image © Amey Kandalgaonkar

Hongkou Soho from the main road. Image © Amey Kandalgaonkar

Hongkou Soho from canal. Image © Amey Kandalgaonkar
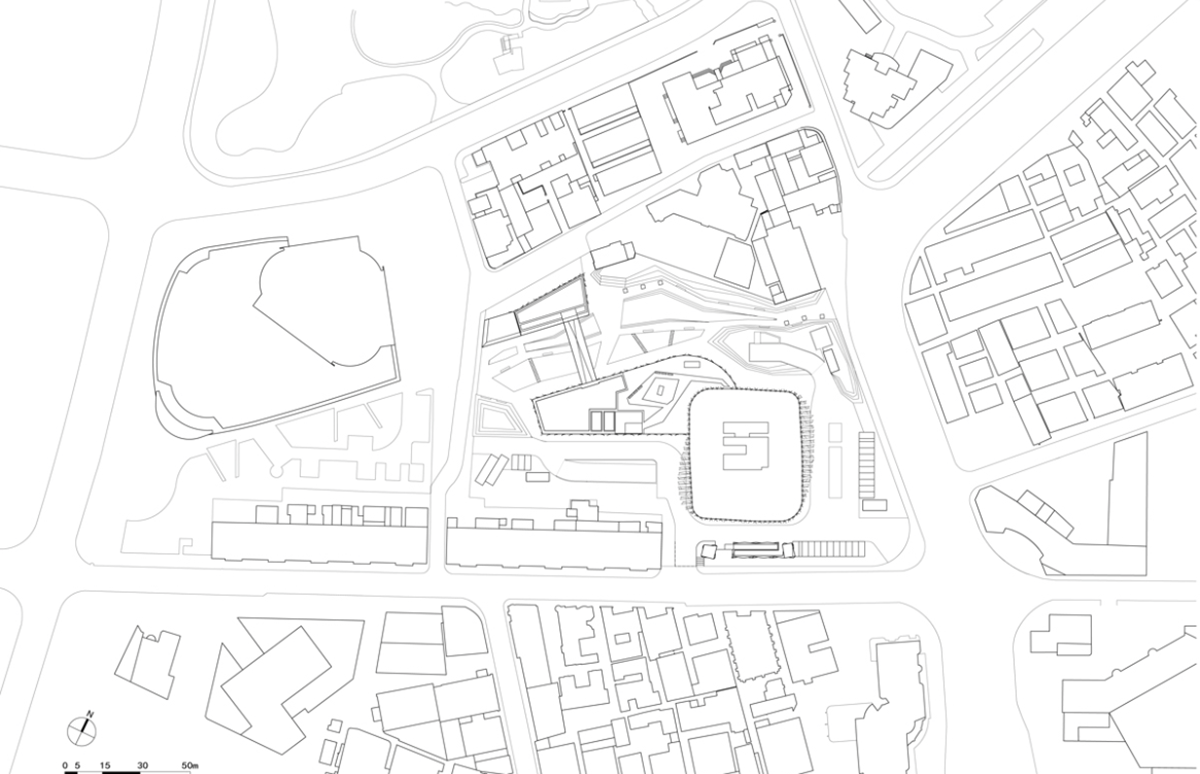
Site plan. Image © Kengo Kuma and Associates

Plan. Image © Kengo Kuma and Associates
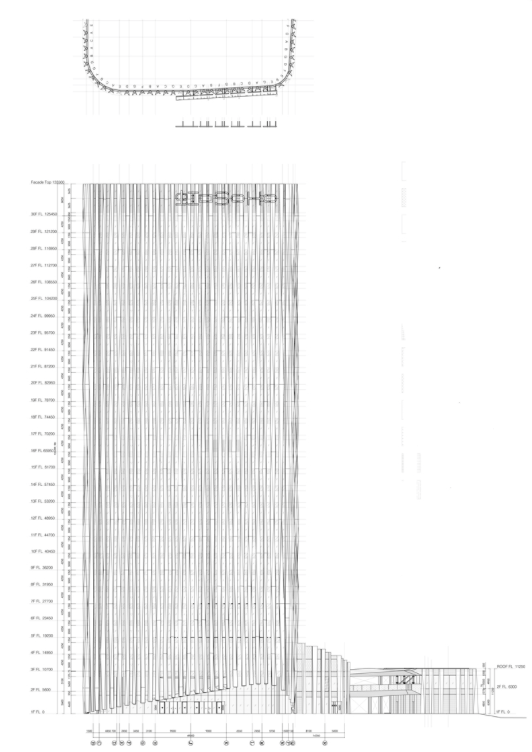
Facade. Image © Kengo Kuma and Associates
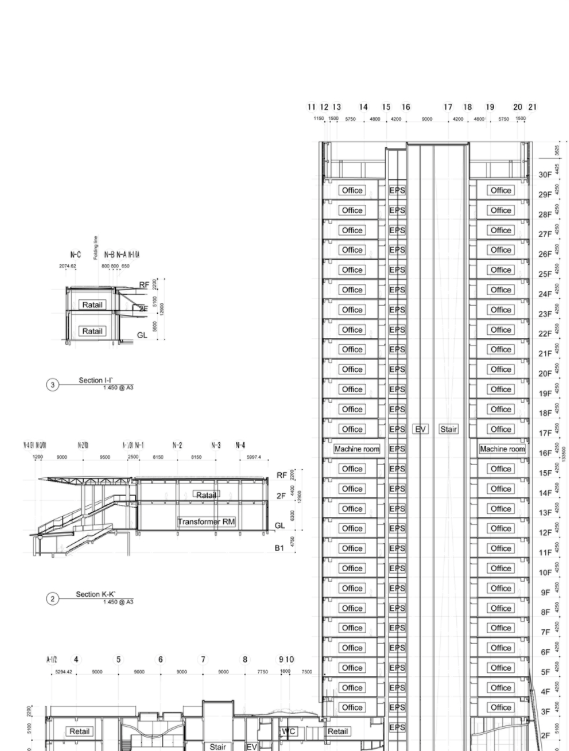
Section. Image © Kengo Kuma and Associates
Project Facts
Architect: Kengo Kuma and Associates
Location: Shanghai, China
Date: 2011.11-2015.10
Service: Office
Area: 95,000m2
Top image © Jerry Yin/Hongkou SOHO, courtesy of Kengo Kuma and Associates
