Submitted by Berrin Chatzi Chousein
The new Microsoft Domicile designed by Henning Larsen Architects opened in Denmark
Denmark Architecture News - Dec 14, 2015 - 16:05 7572 views
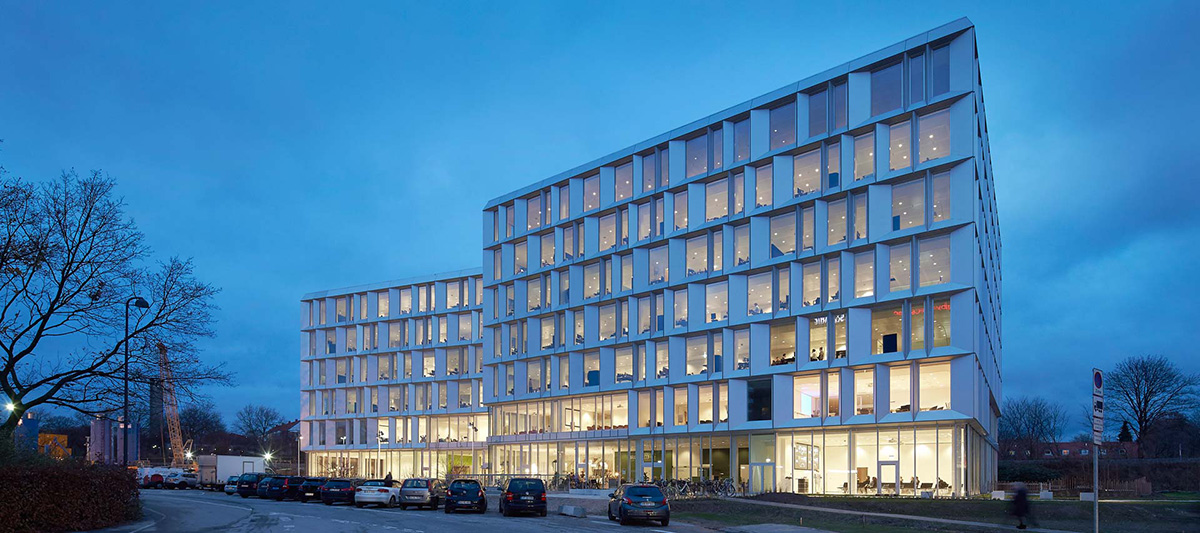
all images courtesy of Henning Larsen Architects
Henning Larsen Architects' completed design the new Microsoft Domicile opened in Lyngby, Denmark on 4th December. The design of the building originates in Microsoft’s approach to work, where cooperation and knowledge sharing are key. The new domicile gathers Microsoft’s two Danish units under the same roof. The collocation of the organizations is clearly visible in the architectural design. The building covers 18,000 m2 area in close collaboration with Microsoft and the investor, Danica Pension. The team consists of Henning Larsen Architects together with turnkey contractor Hoffmann and consulting engineers Grontmij.
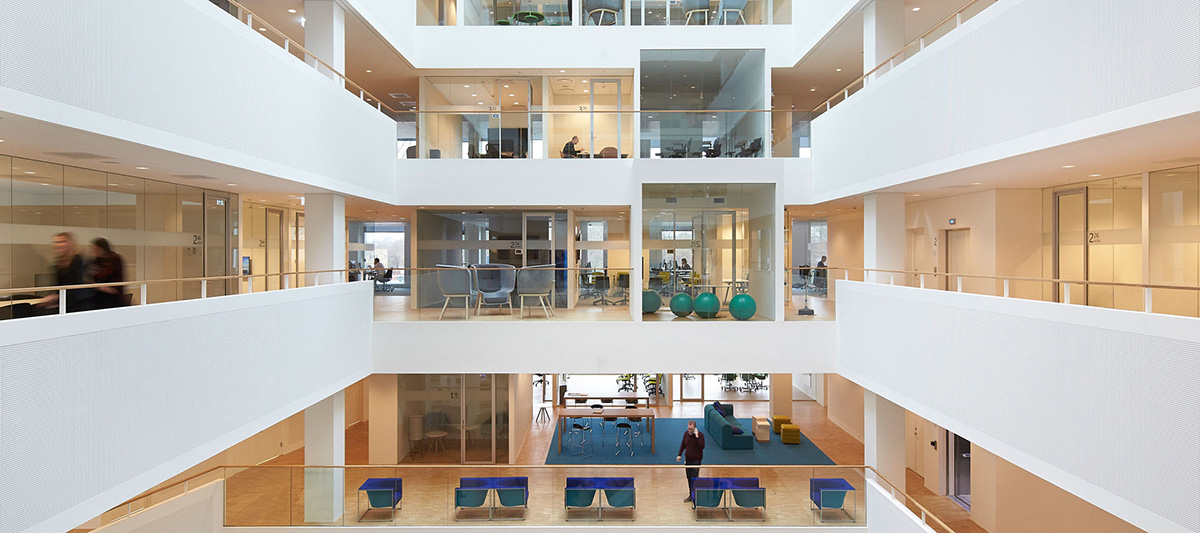
Henning Larsen Architects highlights that two cubic buildings, of six and seven floors respectively, unite in a shared atrium that offers space for social and professional interactions across fields of interest. The domicile forms part of a greater urban development, which in time will include residences, shops, cafés and other businesses. The planning of the building stems from Microsoft’s work methodology based cooperative processes, as described in a 2005 whitepaper by Bill Gates entitled “The New World of Work”.
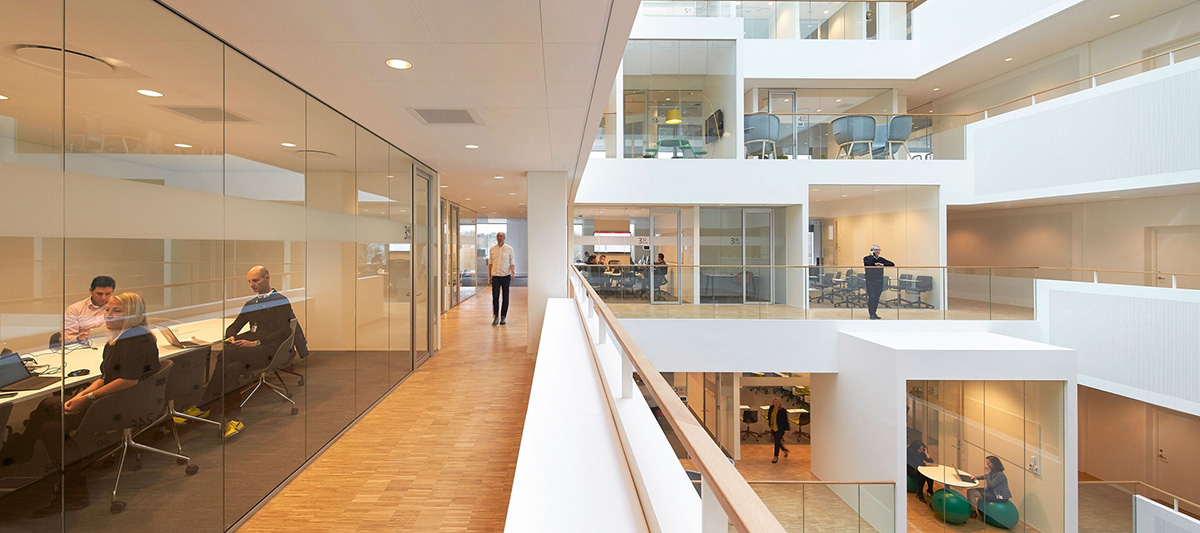
Henning Larsen Architects’ space planners have thus been focusing on creating environments supporting cooperation internally, as well as with clients and partners. This is emphasized through a series of activity-based workspaces of various sizes, from smaller to midsized conference rooms and large auditoriums.
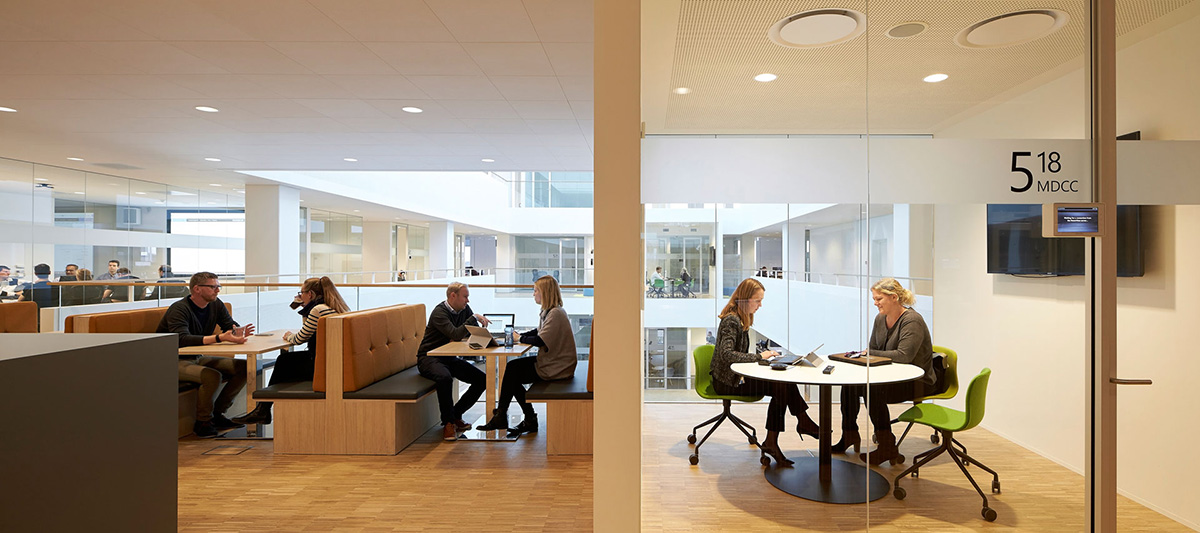
According to studios design approach, public programs and communal areas such as a café, an auditorium, and pop-up study places offered to the students of the Technical University of Denmark, are located on the lower floors. Throughout the entire process, Microsoft has wished for an open and inviting environment. This is also translated in the layout of the landscape and the almost invisible transition between in- and outdoors.
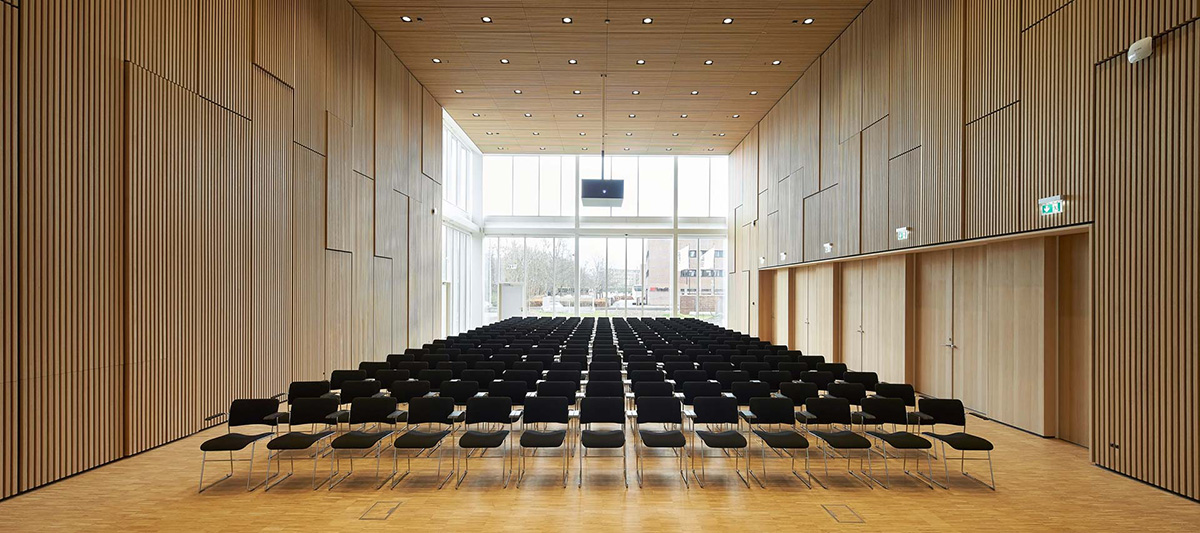
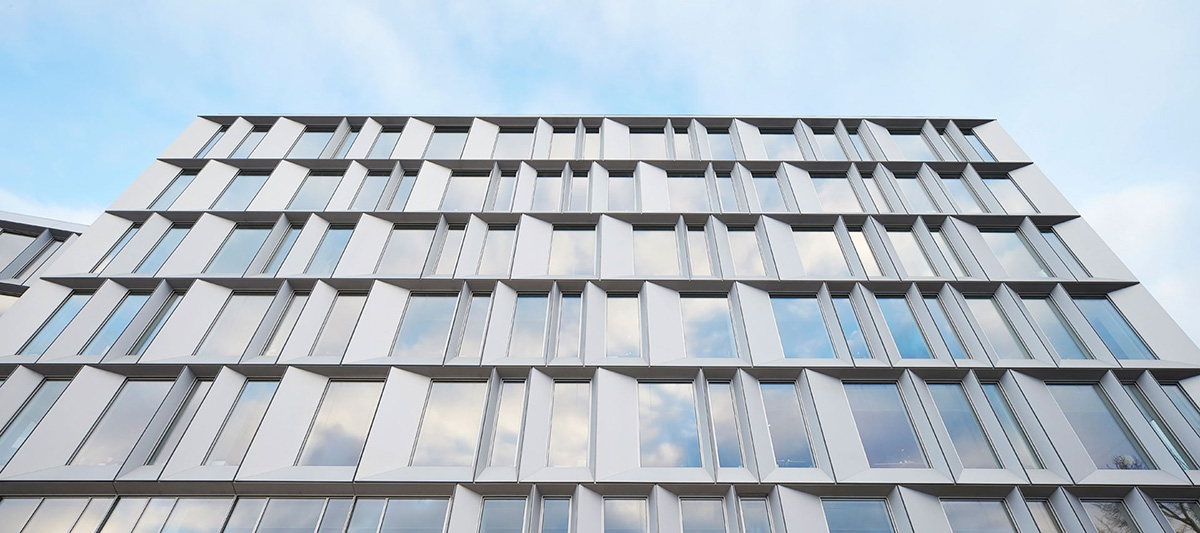
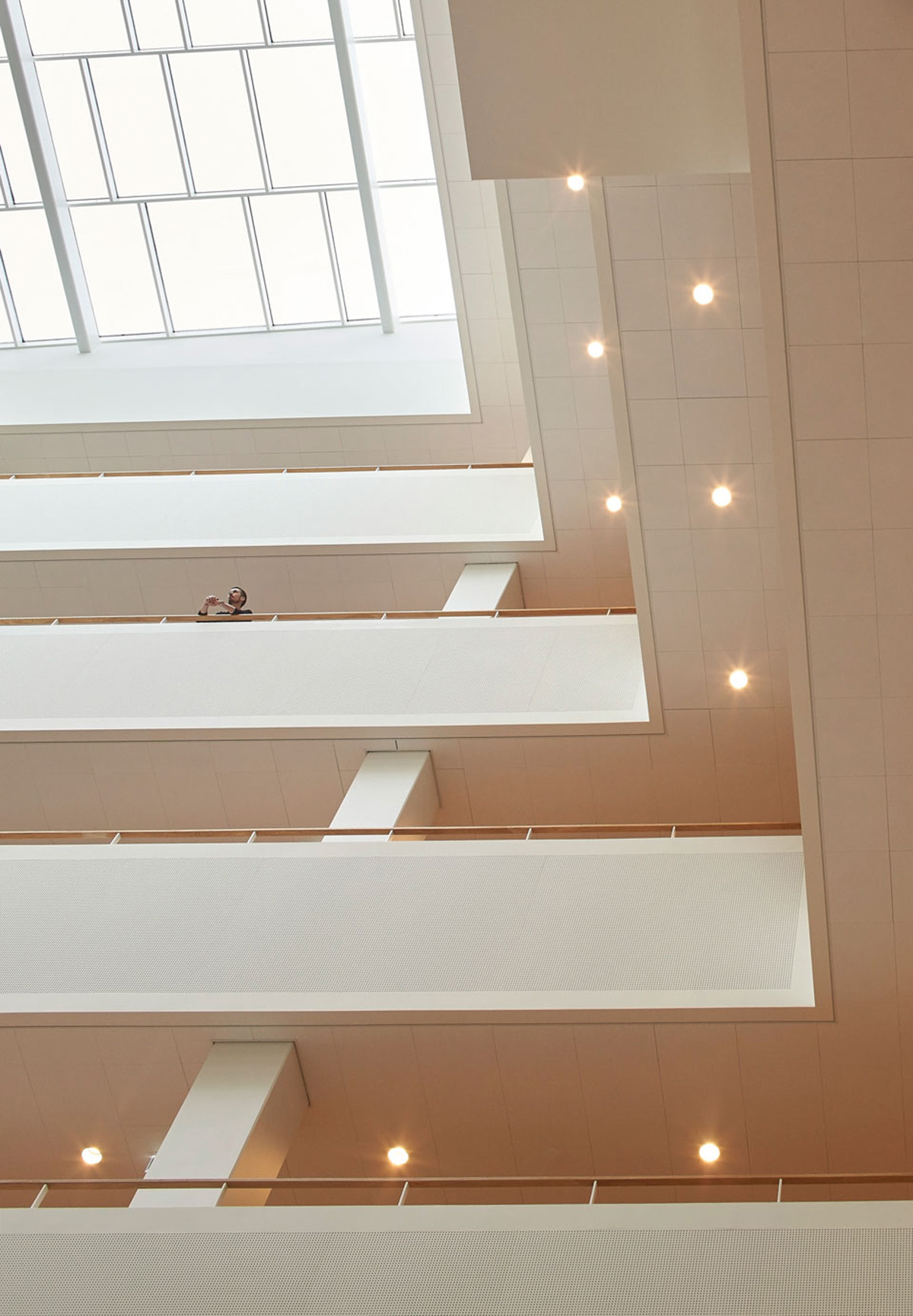
> via Henning Larsen Architects
