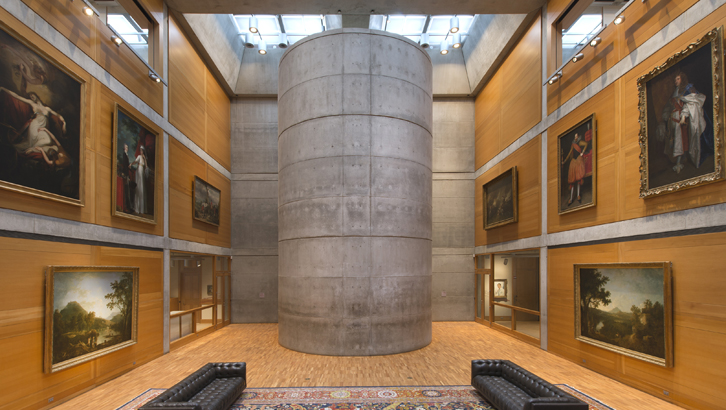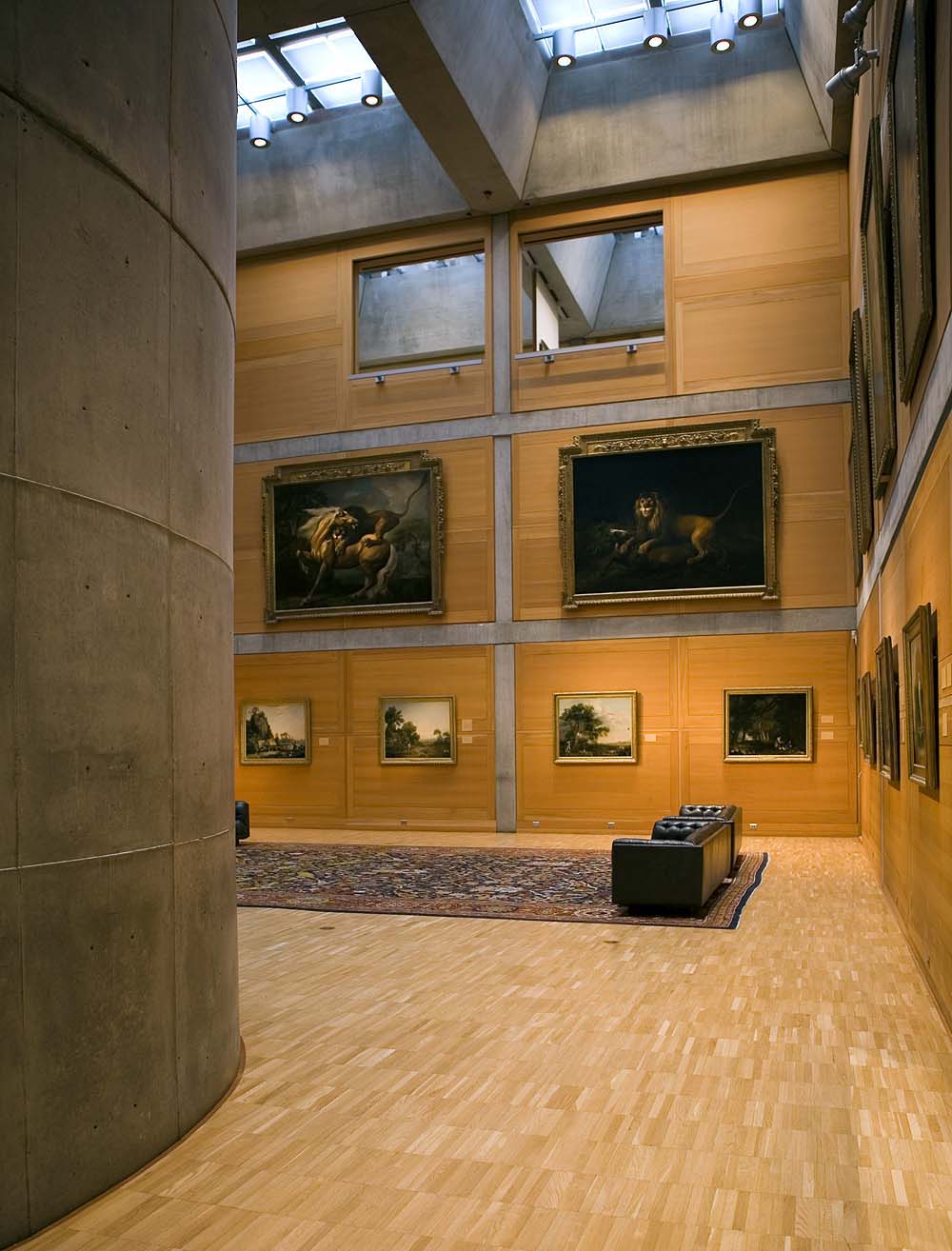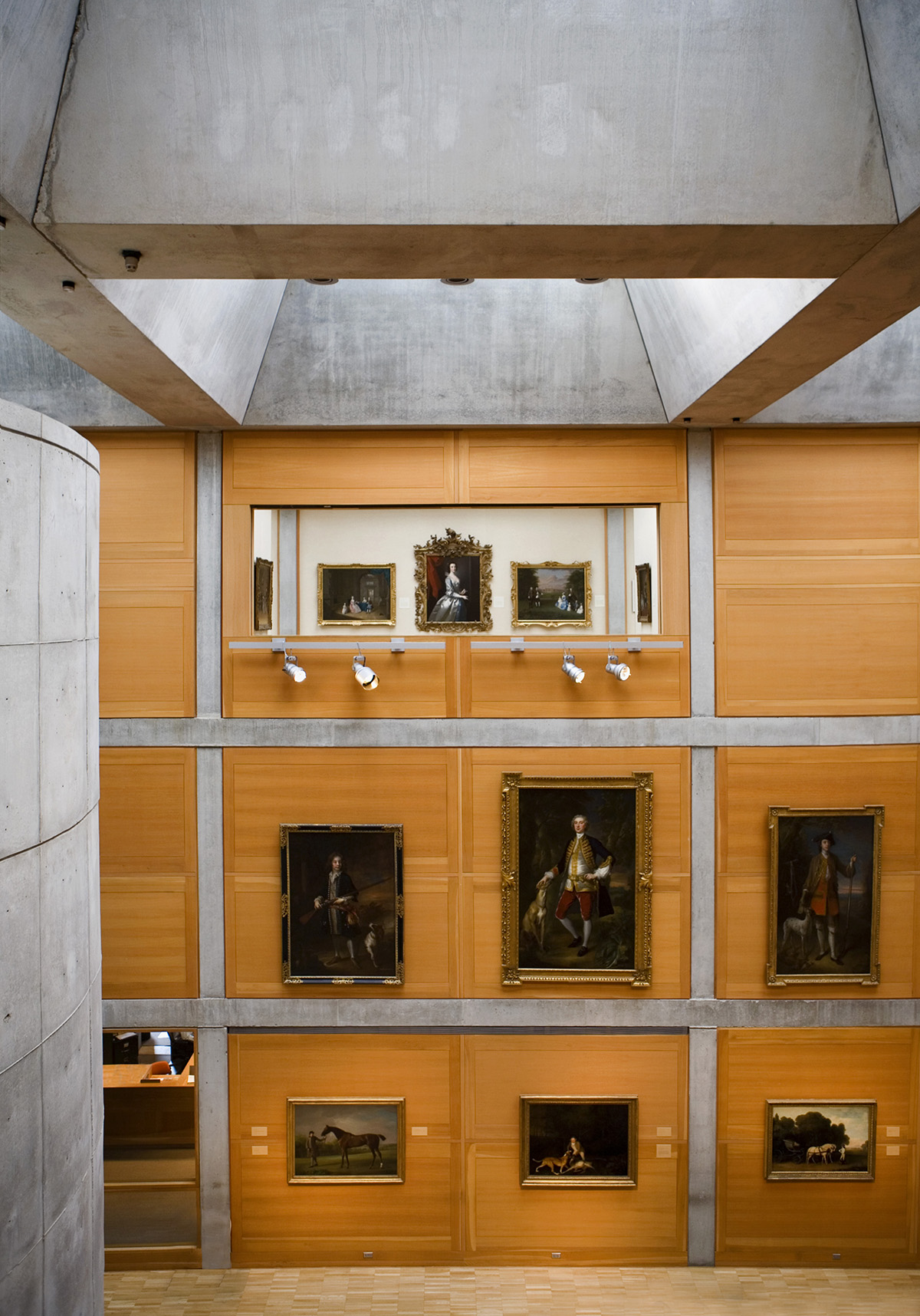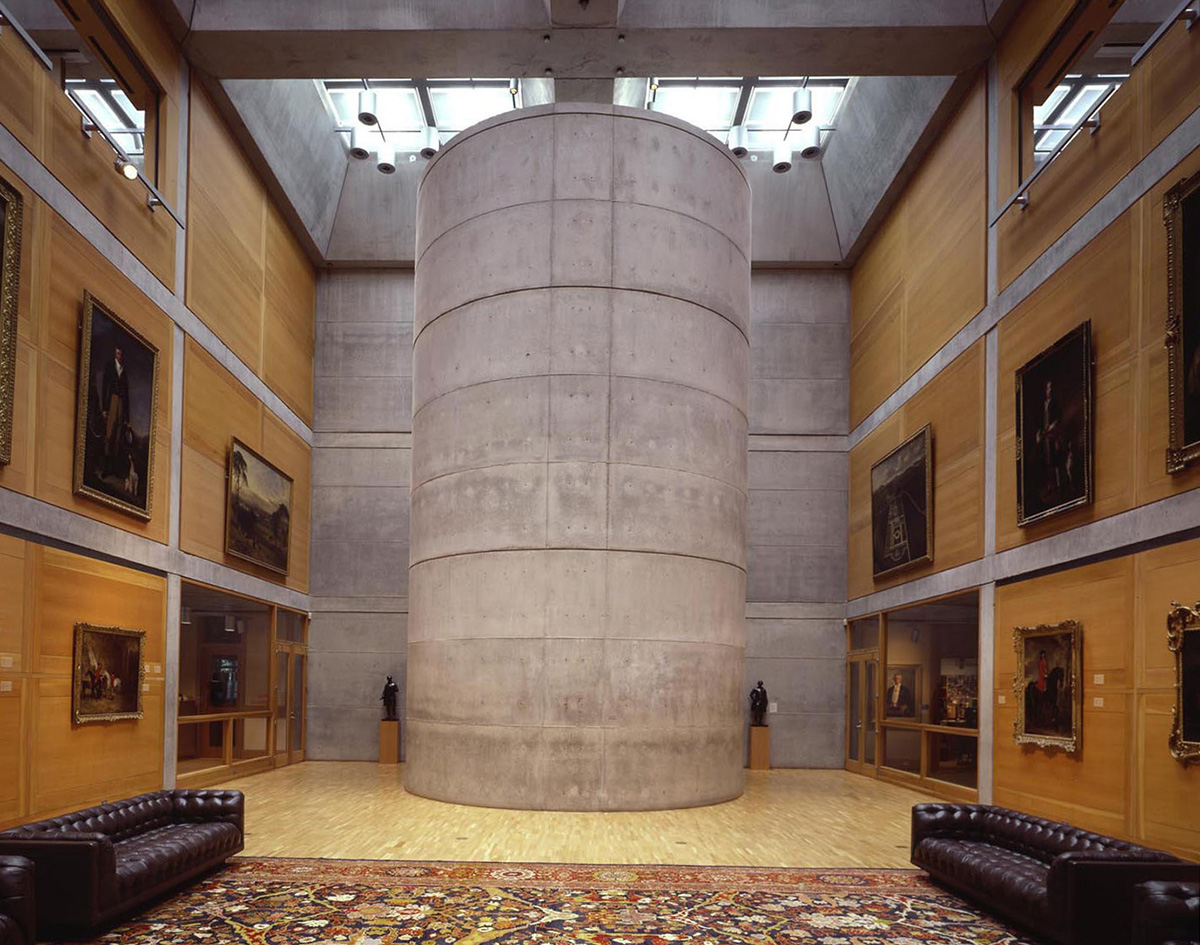Submitted by WA Contents
Louis Kahn’s Yale Center for British Art reopens after renovation
United States Architecture News - May 11, 2016 - 13:56 14327 views

The Yale Center for British Art, an iconic modern building in New Haven, Connecticut, designed by the American architect Louis I. Kahn to house Paul Mellon’s extraordinary gift to Yale University, reopens to the public on May 11, 2016, after completing the third phase of a multi-year building conservation project.
Led by Knight Architecture, LLC, this was the most complex building conservation work undertaken at the Center to date, comprising the entire structure, from roof to basement. It renews the Center’s public galleries, internal systems, spaces, and amenities, and has provided an opportunity to reimagine and reinstall the Center’s renowned collections of more than five centuries of British art—the largest outside of the United Kingdom.

Library Court, entrance view from the Study Room.
After more than a decade of research on the history of the design and construction of Kahn’s final building, the reopening of the Center marks the completion of a three-phase renovation plan, during which the Center was closed to the public. The first phase of work included the rehabilitation of the Center’s exterior Lower Court (2008–2011) and extensive repairs to the adjacent Lecture Hall lobby (2011–2013).
This was followed by two additional phases addressing the building’s interior spaces: the second phase focused on refurbishing the areas used by the departments of Prints & Drawings and Rare Books & Manuscripts (2013); the third phase included enhancing the Center’s public spaces (namely the galleries and Lecture Hall), extensive building-wide mechanical and electrical upgrades, and improvements to fire protection, security systems, and accessibility (2015–2016).

Library Court, view from the fourth floor galleries.
The total cost of the three phases of the building conservation project is approximately $33 million. Building's conservation project were developed by Knight Architecture, LLC, architect Peter Inskip + Peter Jenkins Architects Limited, conservation architect Yale University Office of Facilities, project planner and manager Turner Construction Company, construction manager.

Fourth floor gallery, Turner Bay overlooking Chapel Street.
Major building infrastructure improvements to mechanical, electrical, fire protection, telecommunication, and safety services were implemented throughout the Center in order to expand resiliency, ensure the stability of the collections environment, and enhance the patron experience. The design team developed collaboratively a holistic approach to the infrastructure upgrades to meet the changing needs of the Center and conform to Kahn’s design principles regarding systems integration.

The Long Gallery, fourth floor.
Highlights of the upgrades include: Fire Protection: New stainless steel sprinklers, fire pump, aspirating smoke detection system (VESDA) in the two interior courts, motorized fire shutters at the court openings, electrical: New switchgear, digital lighting control system, rewiring of lighting circuits, emergency lighting control, HVAC: Rebuilding of air handling units in place, new digital control system, improved humidification and filtration system, Telecommunications: Improved WiFi coverage to support the Center’s extensive exhibitions and educational programs, and security and safety: Monitoring, motion detection, and access control.

Library Court.
In addition, the Center will reopen with two special exhibitions—one highlighting Rhoda Pritzker’s unique and highly personal collection of twentieth-century British art and another featuring a Yale student-curated exhibition of nineteenth-century photographs that capture London’s architectural past.

Building exterior from Chapel and High Streets.
All images courtesy of Yale Center for British Art
Top Image: Library court
> via Yale Center for British Art
