Submitted by WA Contents
Lissoni Architettura’s ’Aquatrium’ explores multiple ways to experience the water in New York
United States Architecture News - May 09, 2016 - 13:18 7822 views
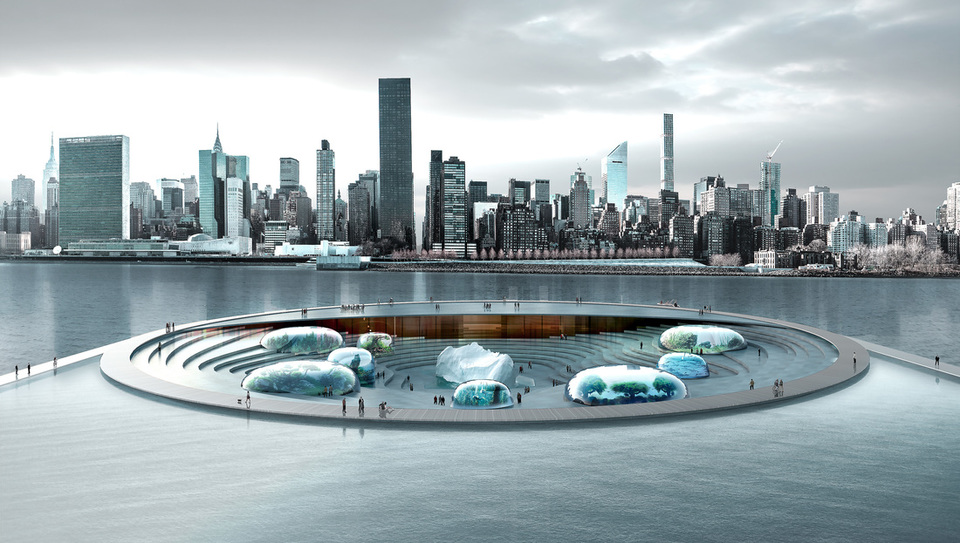
1st prize: Aquatrium-Lissoni Architettura, Piero Lissoni (Team Leader), Miguel Casal Ribeiro, Mattia Susani, & Joao Silva, Milan, Italy
Arch out loud competition invited all students and professionals from aorund the world to investigate the challenges in our surrounding environments and develop solutions for a changing world. The competition proposed the implementation of an intertwined public aquarium and park for the borough of Queens and the surrounding city, thus allowing valuable waterfront spaces to be used by the public. Although NYC itself has a very distinct iconic identity, a public aquarium helped to create an iconic destination within Queens itself.
Arch out loud invited designers to experiment with conventional interpretations of the program and investigate how it can create a more appropriated relationship to its context. Arch out loud competition received 565 participants and 178 proposals from 40 countries and 6 continents. The competition selected 3 winners from Italy and USA with 5 Honorable Mentions and 4 Directors Choice.
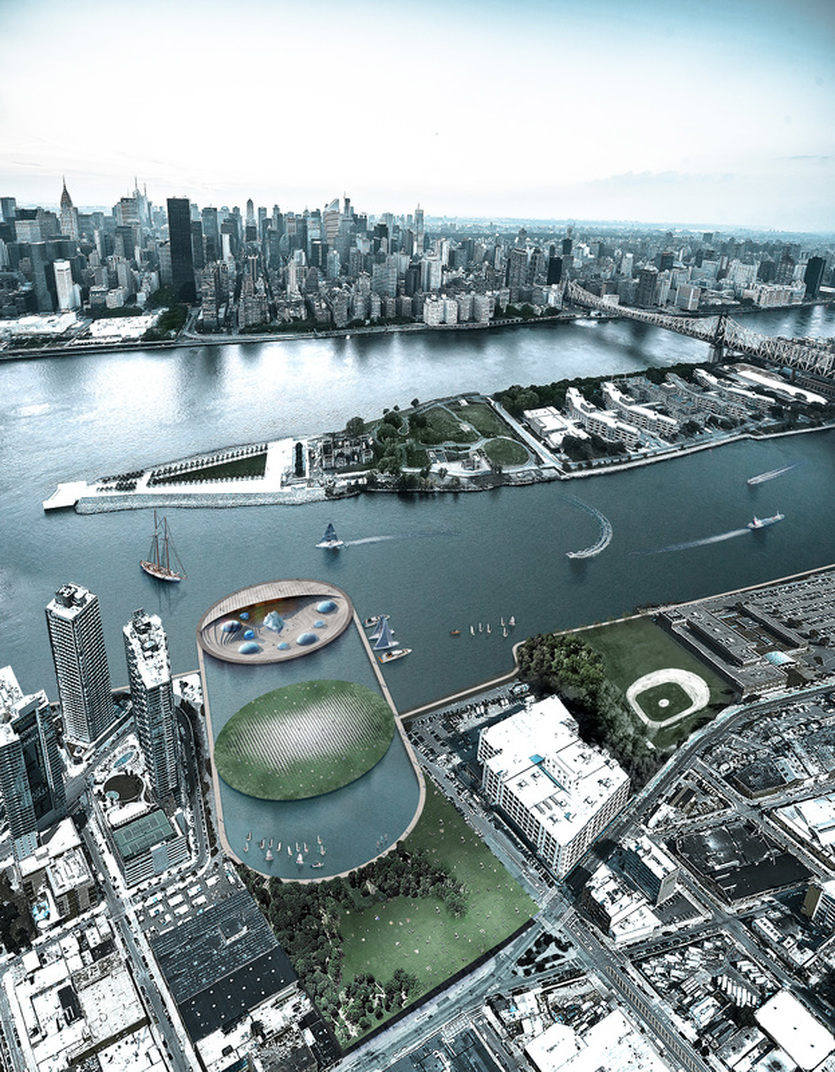
According to the jury comments, the selections were focused on projects that challenge the relationship between city and waterfront, using the aquarium program as an opportunity to bring the city and its people close to the water in a new way compared to traditional parks and aquariums. Another critical element was that most of these had a certain simplicity and that their design communicates their intent rather clearly- but not bluntly-, a critical trait for a project geared towards public use.
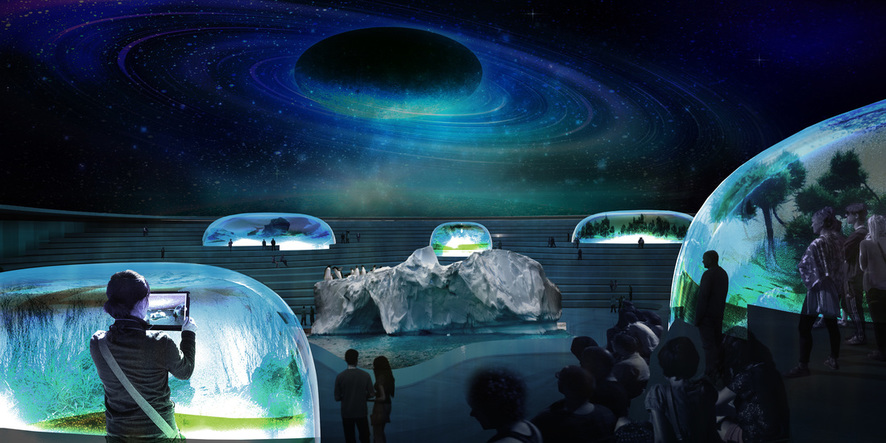
''These proposals are beyond the iconic to start constructing a story, or a fairytale that gets embedded in the life of the city. They emphasize the building of the atmosphere and the experience and in that they are more in tune with our times and the way people try to live life- a life they broadcast, a life in which experiences were more valuable than possessions, a life where we start to understand the consequences that human evolution and pollution have had in the world and try to redefine our relationship with our planet'' said the jury of the competition.
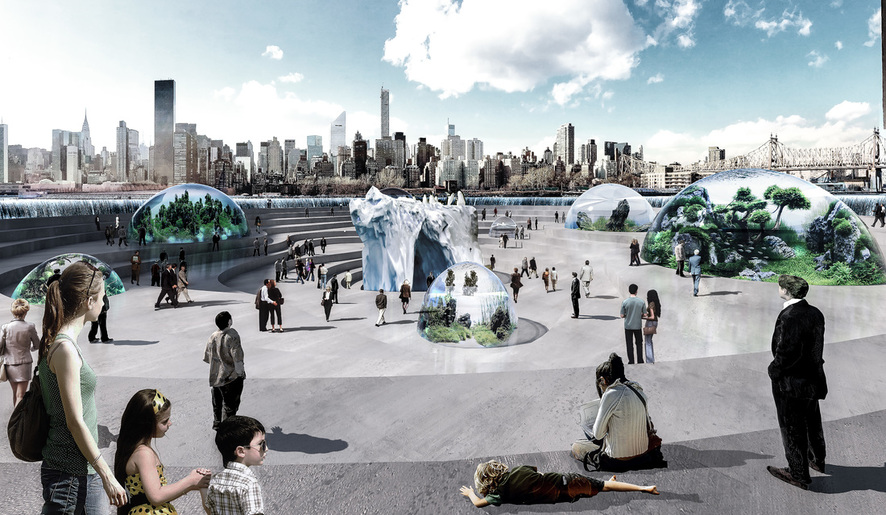
Regarding 3 winner projects, ''all three were simple, powerful designs that work to bring their core concept to the foreground and make it easily communicable and ultimately iconic. They were thoroughly, effectively and concisely explained through images, diagrams, plans and texts. The merits of these proposals were self evident and make them rise above all other proposals within the finalists'' commented jury members.
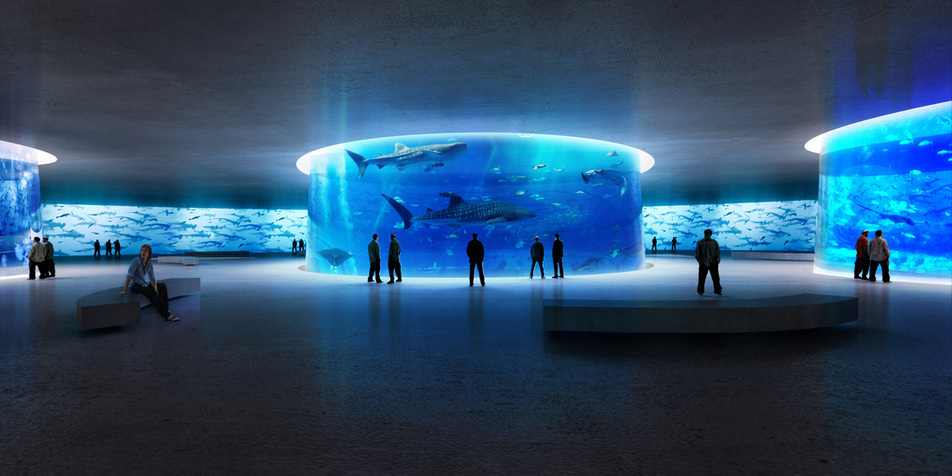
The main idea of the winner project is to generate an environment whereby visitors feel that they themselves are entering the water to discover the beauty of the marine life on display; a living shell that opens to the sky during the day to reveal the sea worlds and which closes as darkness falls to take on a “second life” as a planetarium, protecting the arena and the biome domes within, like a shell protects the pearl.
Having the water level define the starting point of the project, the site is excavated to become a spacious and innovative water basin, with the Aquarium and Marine Center forming a submerged two-level island accessed via a perimetral ramp that starts from the lobby entrance and leads visitors along the biome pathway.
A sloped beachfront encloses the Parking area to form a panoramic public space, while a boardwalk surrounds the basin to become a floating ring connecting the two waterfronts and encompassing the Aquarium and its sliding roof.
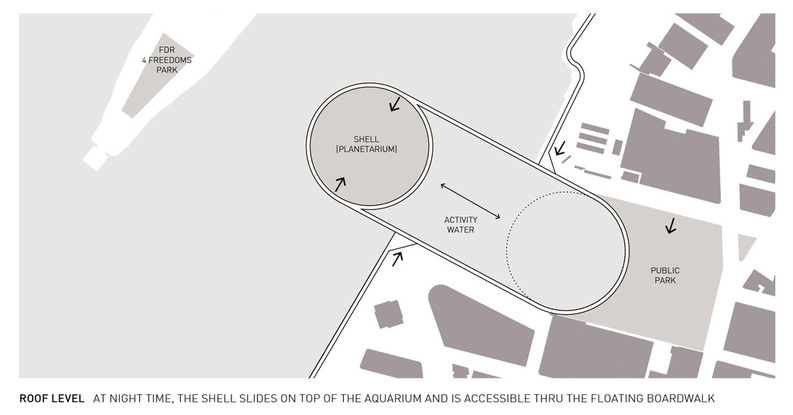
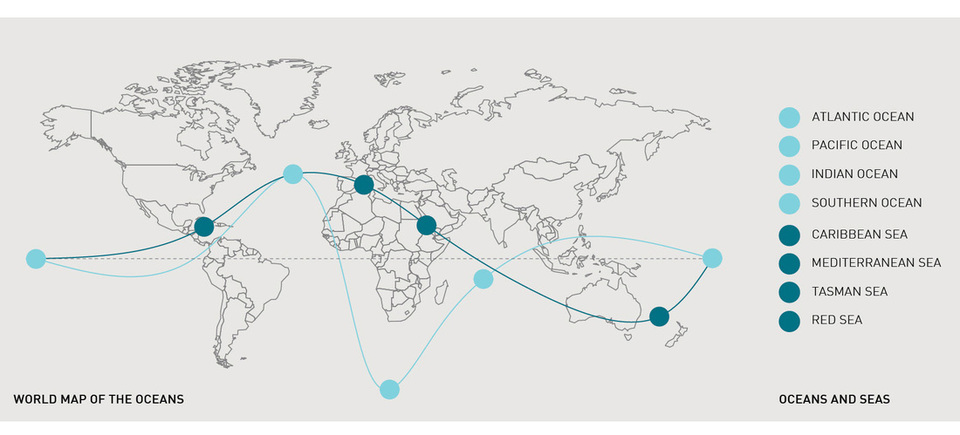
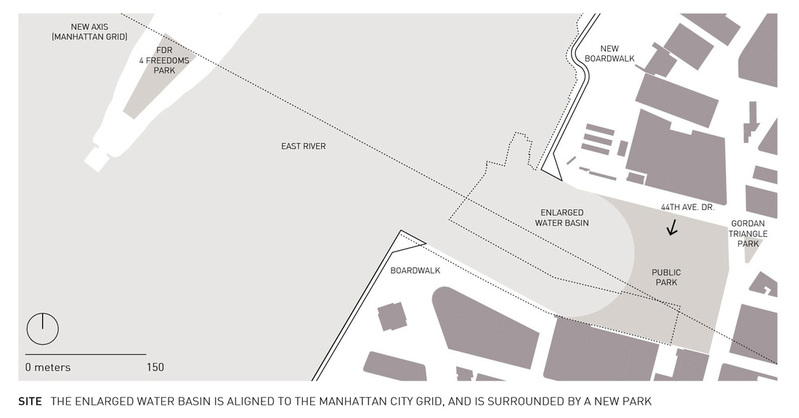


2nd prize: Vers La Mer- Dominik Sigg, Brooklyn, NY, United States
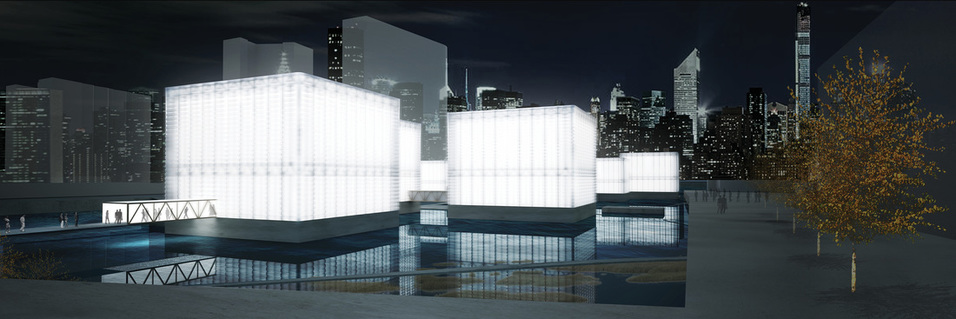
Vers La Mer investigates a maritime urbanism where the built fabric of the city shifts from traditional solid ground to a floating existence in harmony with the ocean. ‘Vers la mer’ – ‘towards the sea’ utilizes the potential of the Queens riverfront and Anable basin for such a transition from solid ground to the sea. Orthogonal volumes based on the existing city fabric are coming loose and float, anchored in the enlarged Anable basin and are surrounded by a buoyant water garden in which the public can enjoy and experience the movement of life on the water. To address the pollution originating from the site’s industrial heritage, strategies for ecological remediation are developed, implemented and showcased publicly to raise awareness of the human impact on both local and global maritime ecosystems.
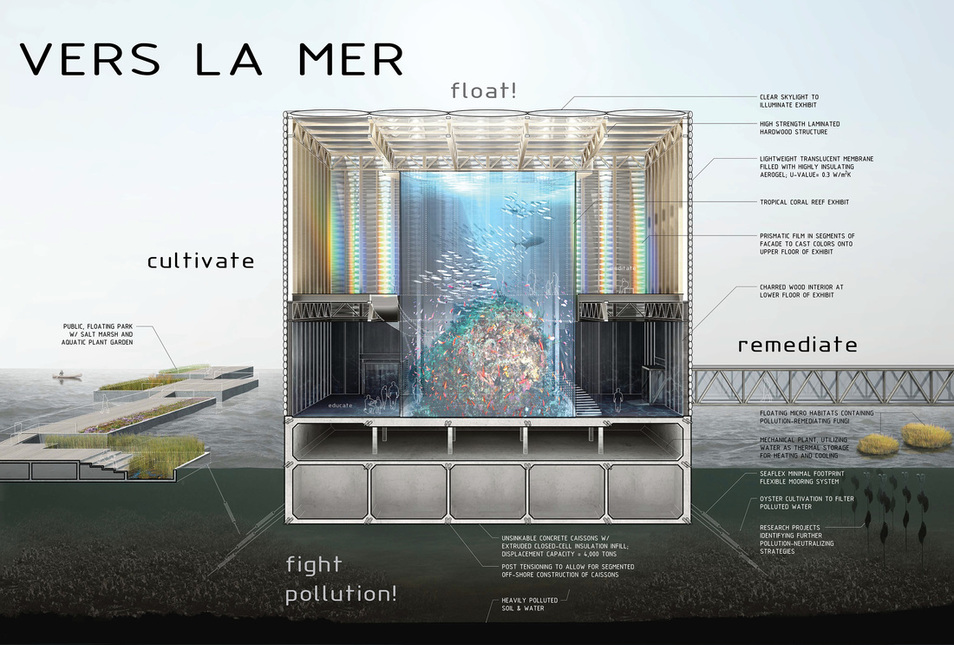
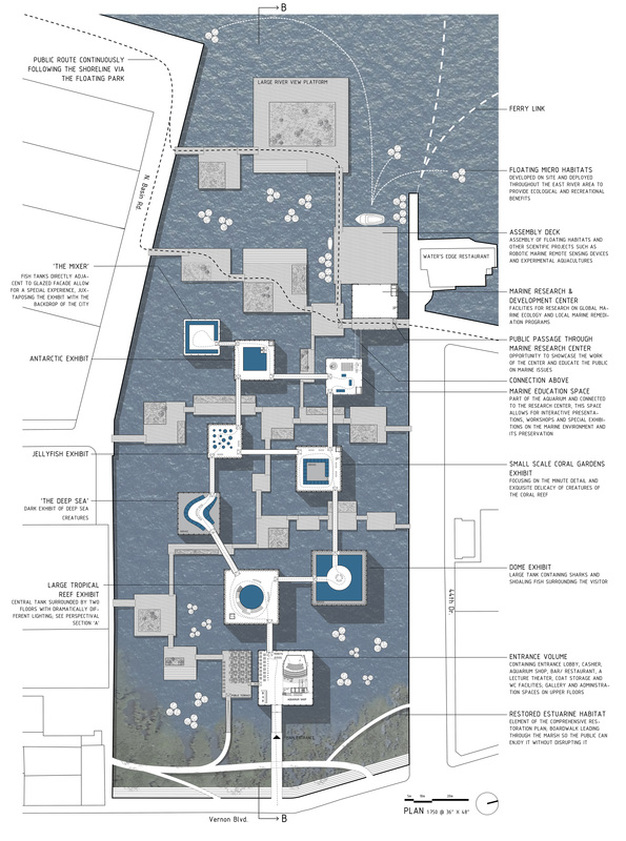

3rd prize: Merroir- Rob Holmes, Laurel McSherry, Frederick Steiner, & David Bayer, United States
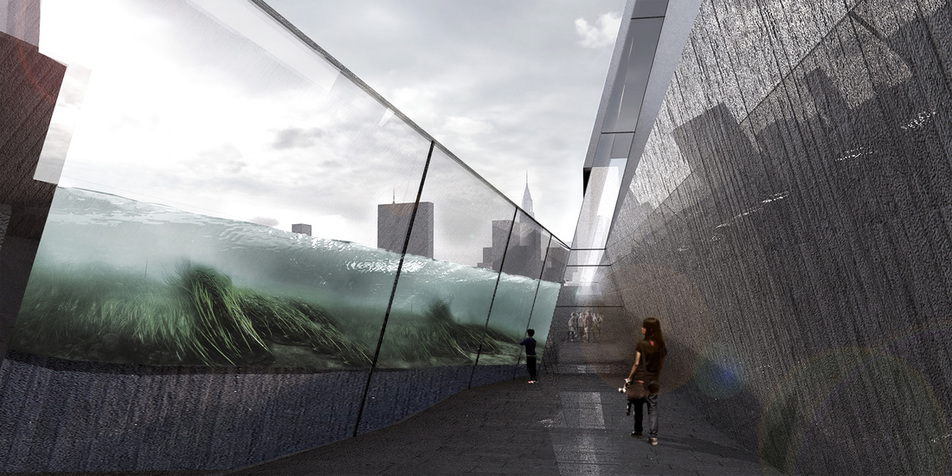
Merroir presents the twenty-first century aquarium as a node within larger hydrological and ecological networks. The aquarium is not a collection of animals behind glass but rather a series of experiences that give visitors the opportunity to engage the bay and estuary as dynamic living systems. The aquarium site is at the center of a series of thirty diving bells distributed across the metropolitan region. Three bell networks offer varied experiences for visitors to engage different, dynamic ecologies: mobile bells based on aquatic habitats, cadastral bells based on the built environment, and datum bells based on bathymetry and sea-level rise.
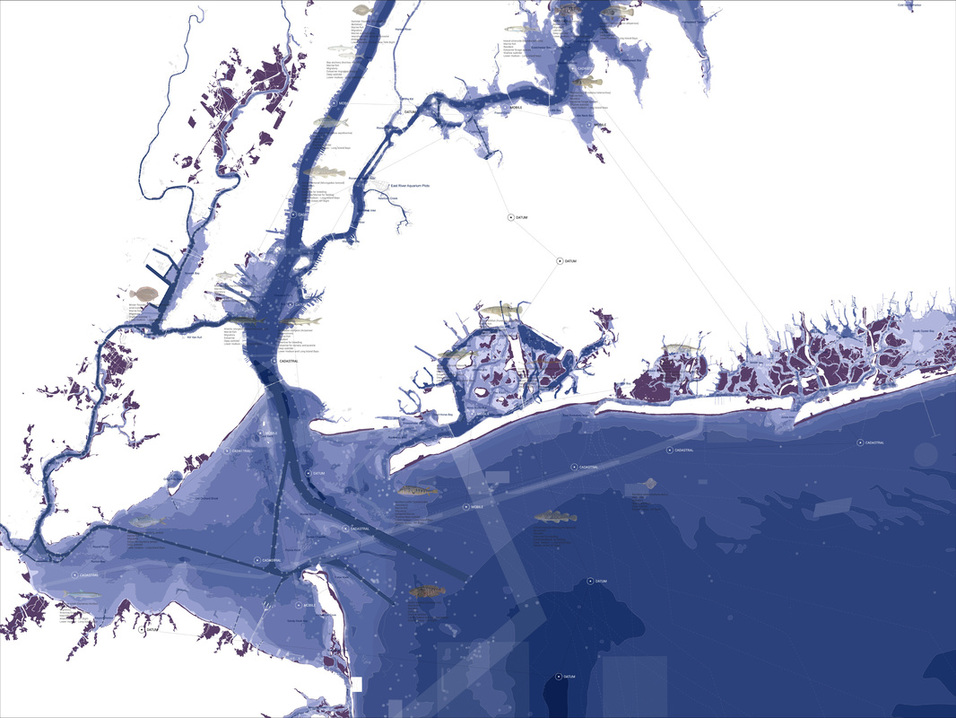
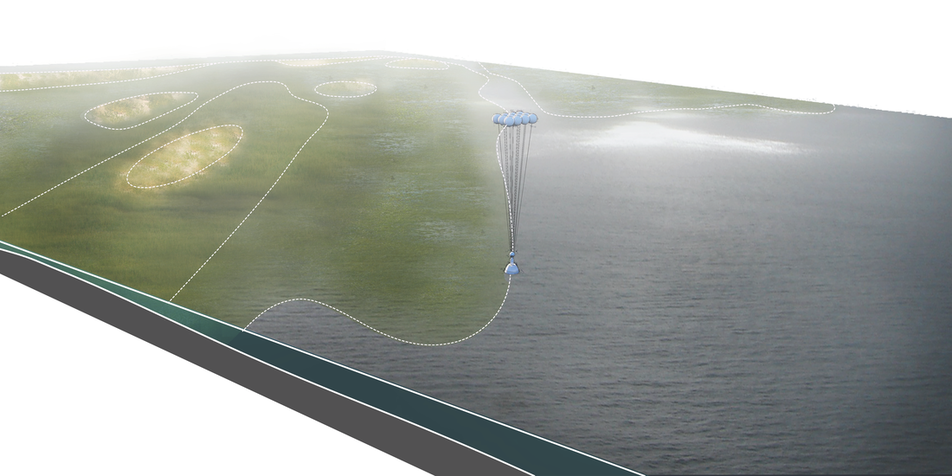
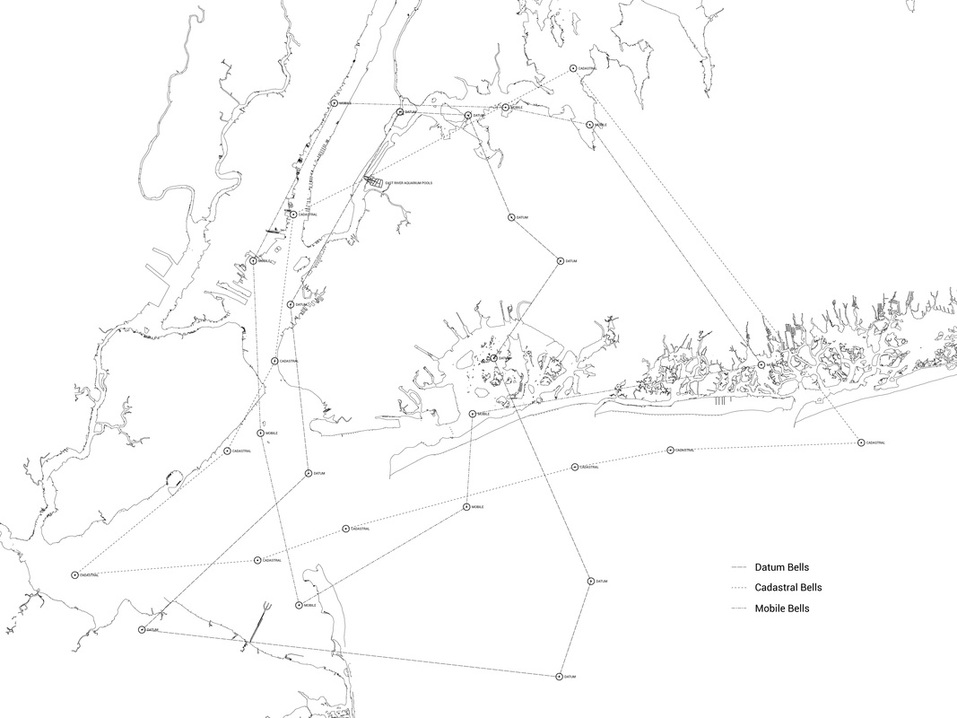
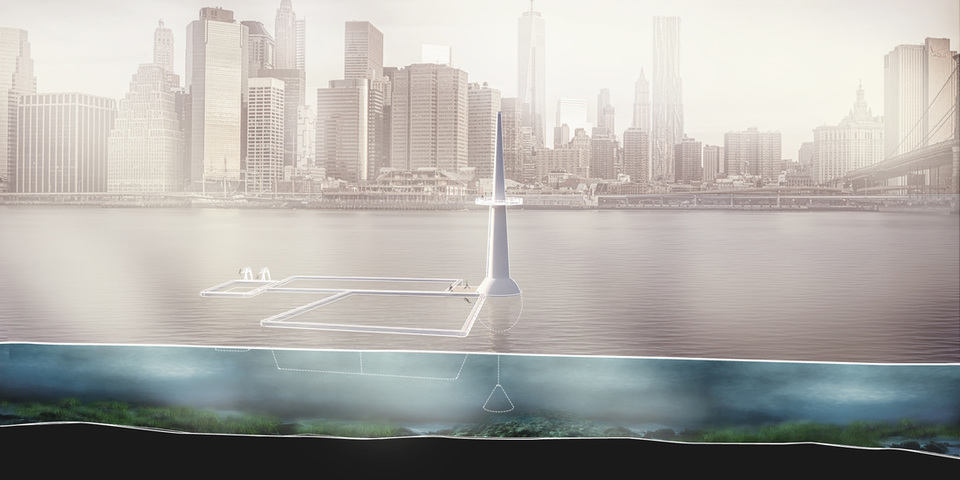
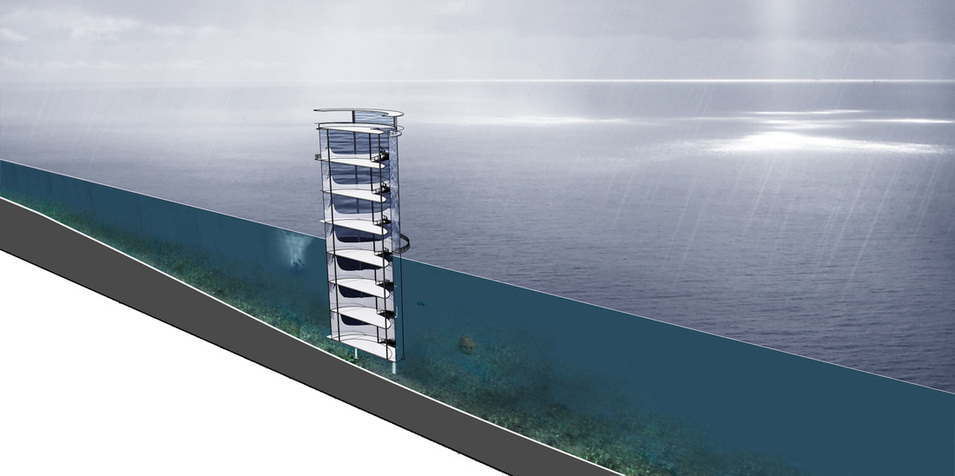
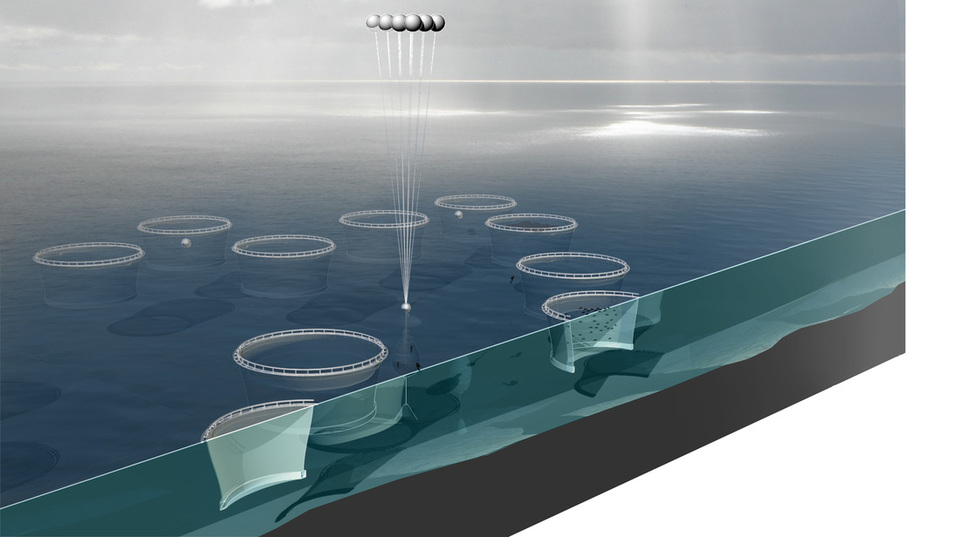
All images courtesy of arch out loud
World Architecture Community was the Media Partner of arch out loud throughout the competition.
> via archoutloud.com
