Submitted by Berrin Chatzi Chousein
Safdie Architects presents new images of Sky Habitat in Singapore
Singapore Architecture News - Feb 04, 2016 - 16:21 9737 views
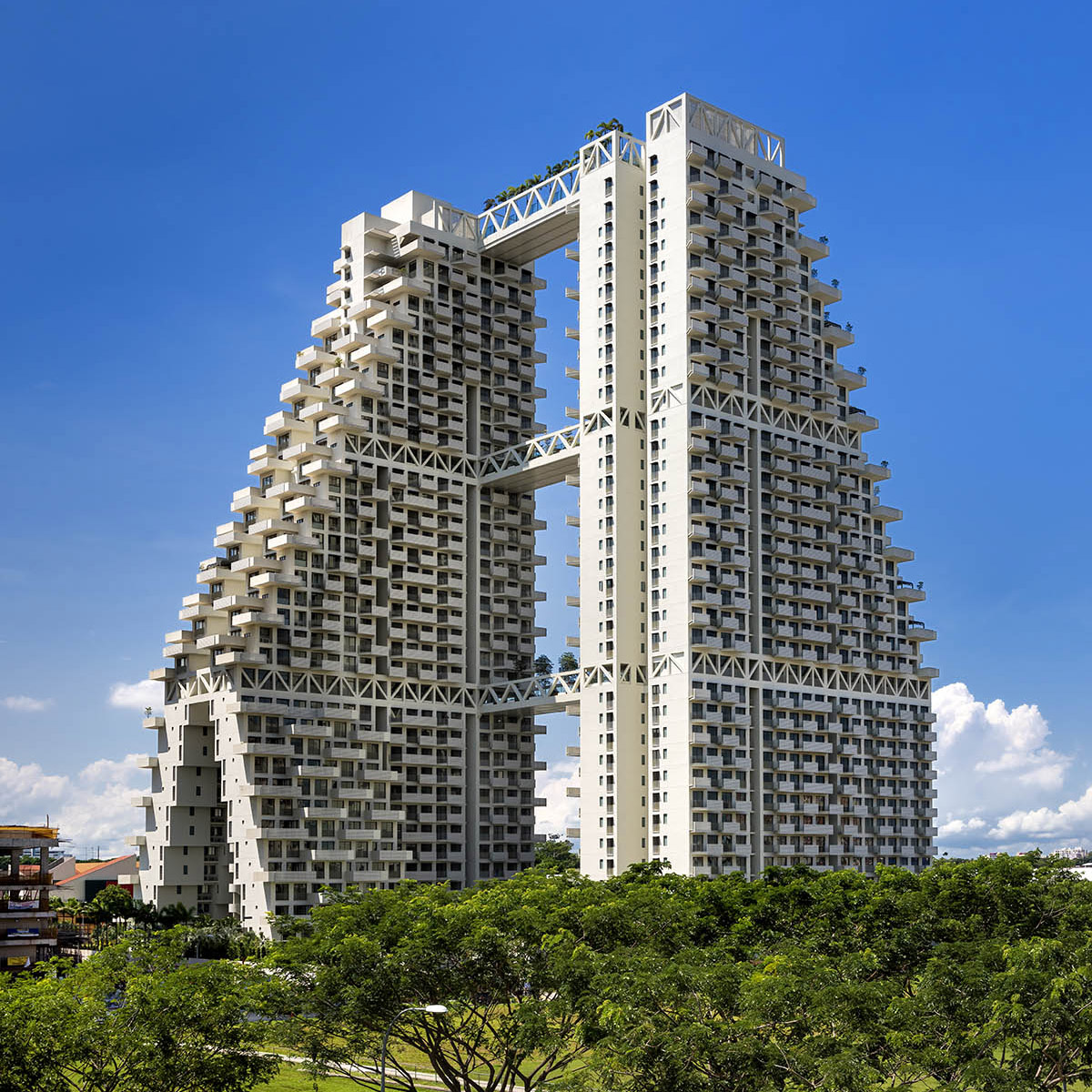
all images © Edward Hendricks, courtesy of Safdie Architects
Safdie Architects and Sky Habitat completed 38-story residential complex in Bishan, Singapore, the nation's suburban heartland. The building, resembling a pixelated tetris-game, explores the balance of high-density living with humanistic concepts of community, landscape, gardens, and daylight. This massive structure breaks down the scale of typical singular tower residential development, the community-based solution of Sky Habitat focuses on a three-dimensional matrix of homes with private terraces, balconies, and common gardens, bringing landscape into the air and maintaining porosity on the skyline through three bridging sky gardens.
Sky Habitat provides a variety of areas for common recreation and congregation, the sky bridges also allow breezes to flow through and daylight to penetrate deep into the structure. The pixelated geometry allows every residence multiple orientations and a private outdoor space, resulting in a more humane and delicate urban fabric.
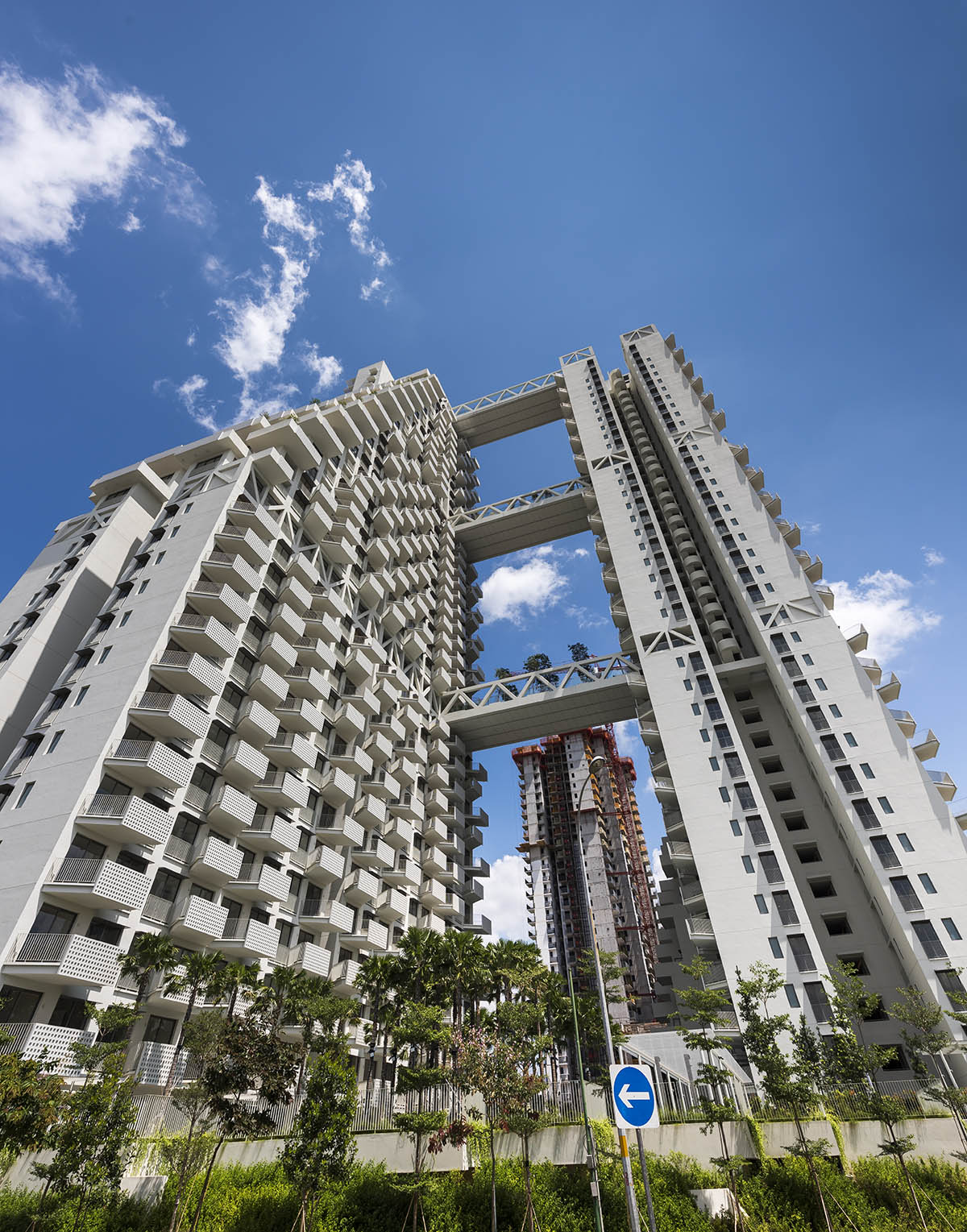
elevation with tree birdges
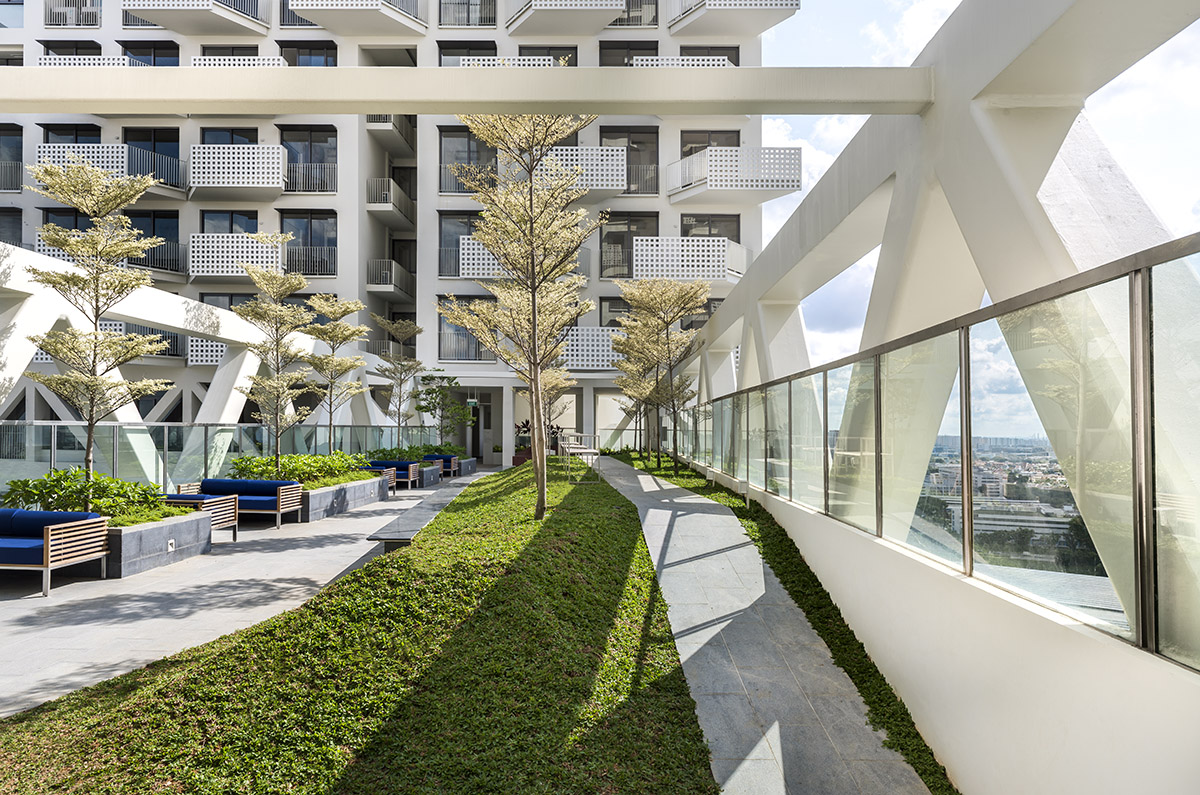
landscape brigde view
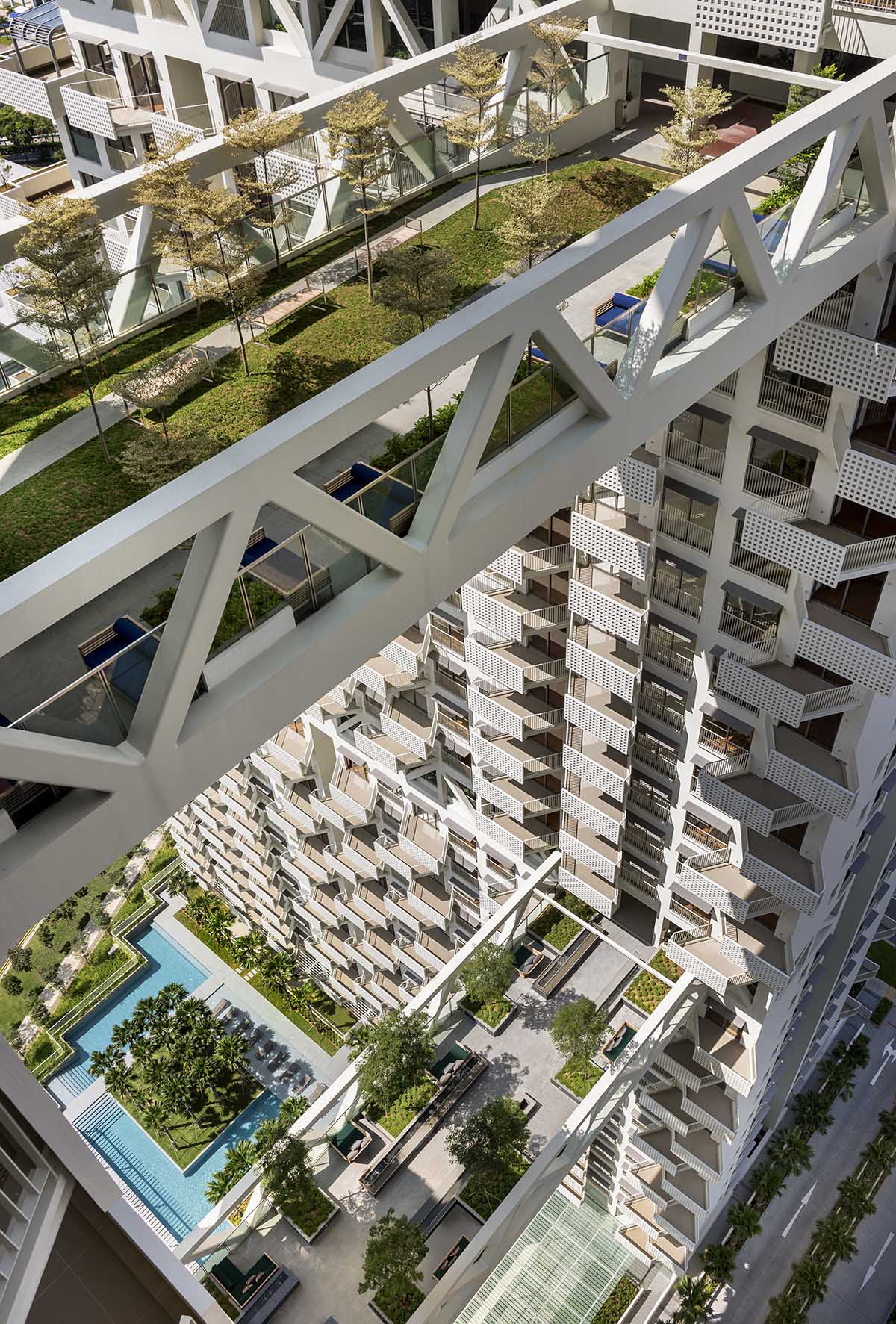
landscape bridge view looking to ground
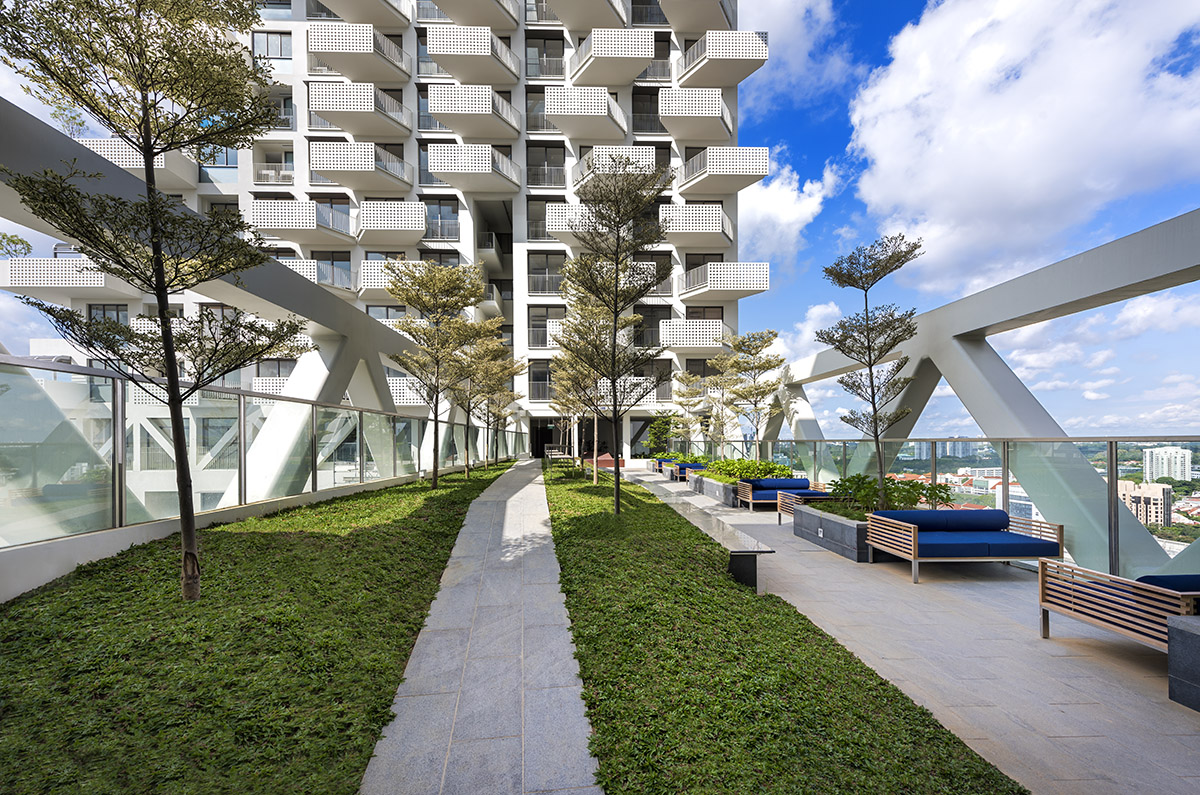
landscape bridge view-2
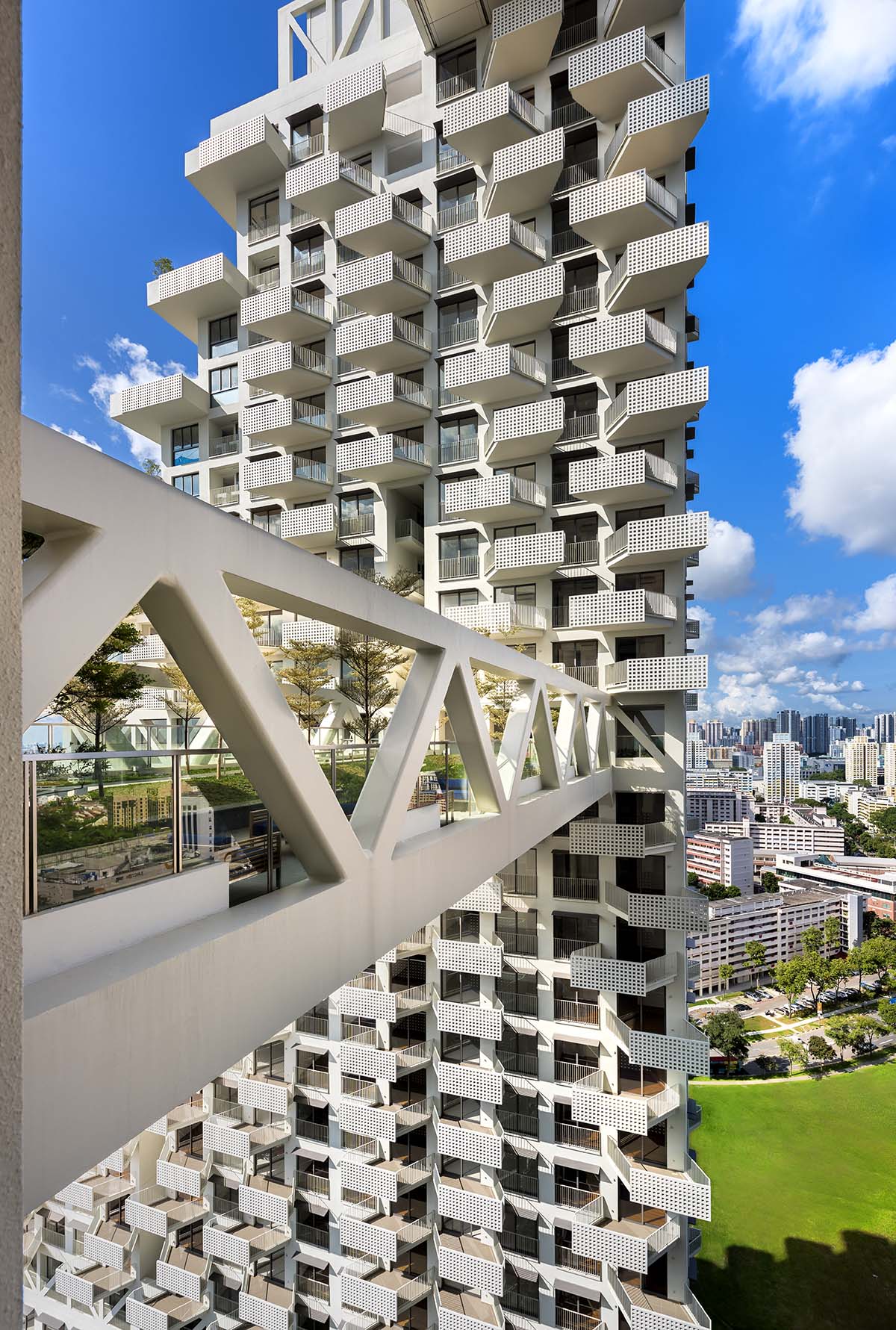
middle level bridge view
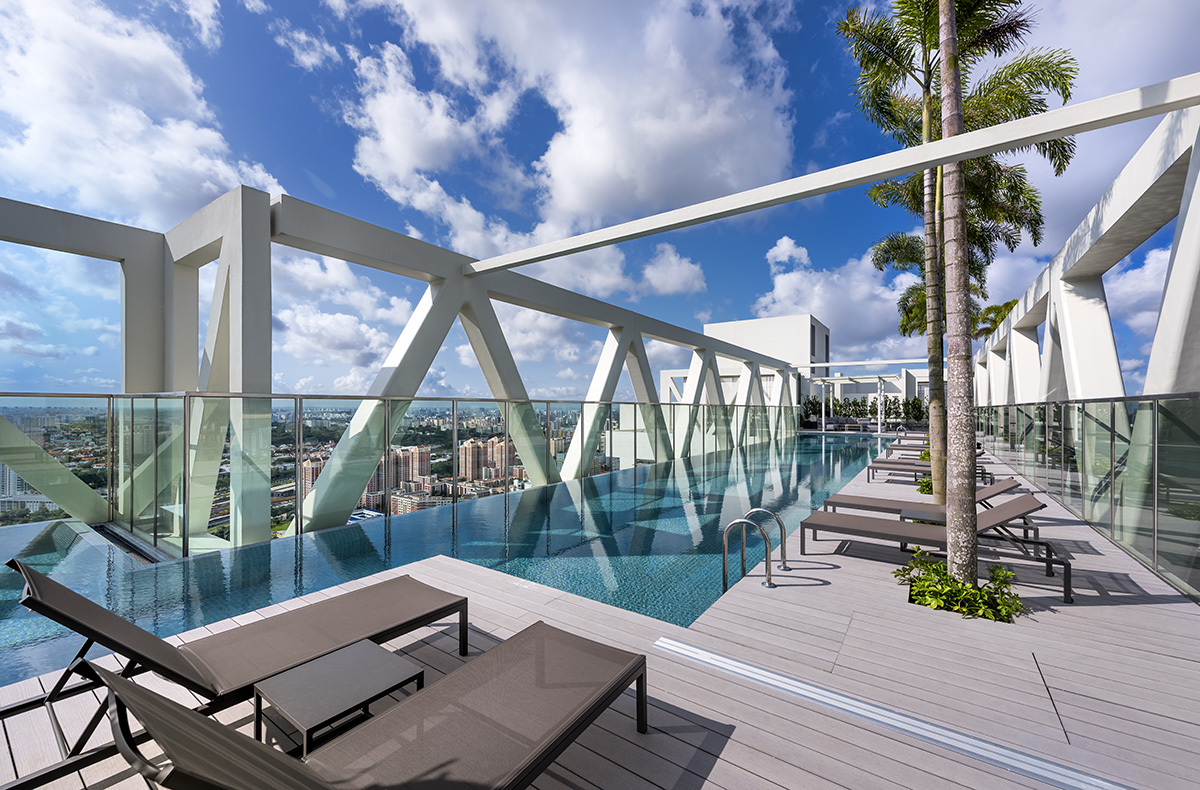
rooftop pool view

rooftop pool view
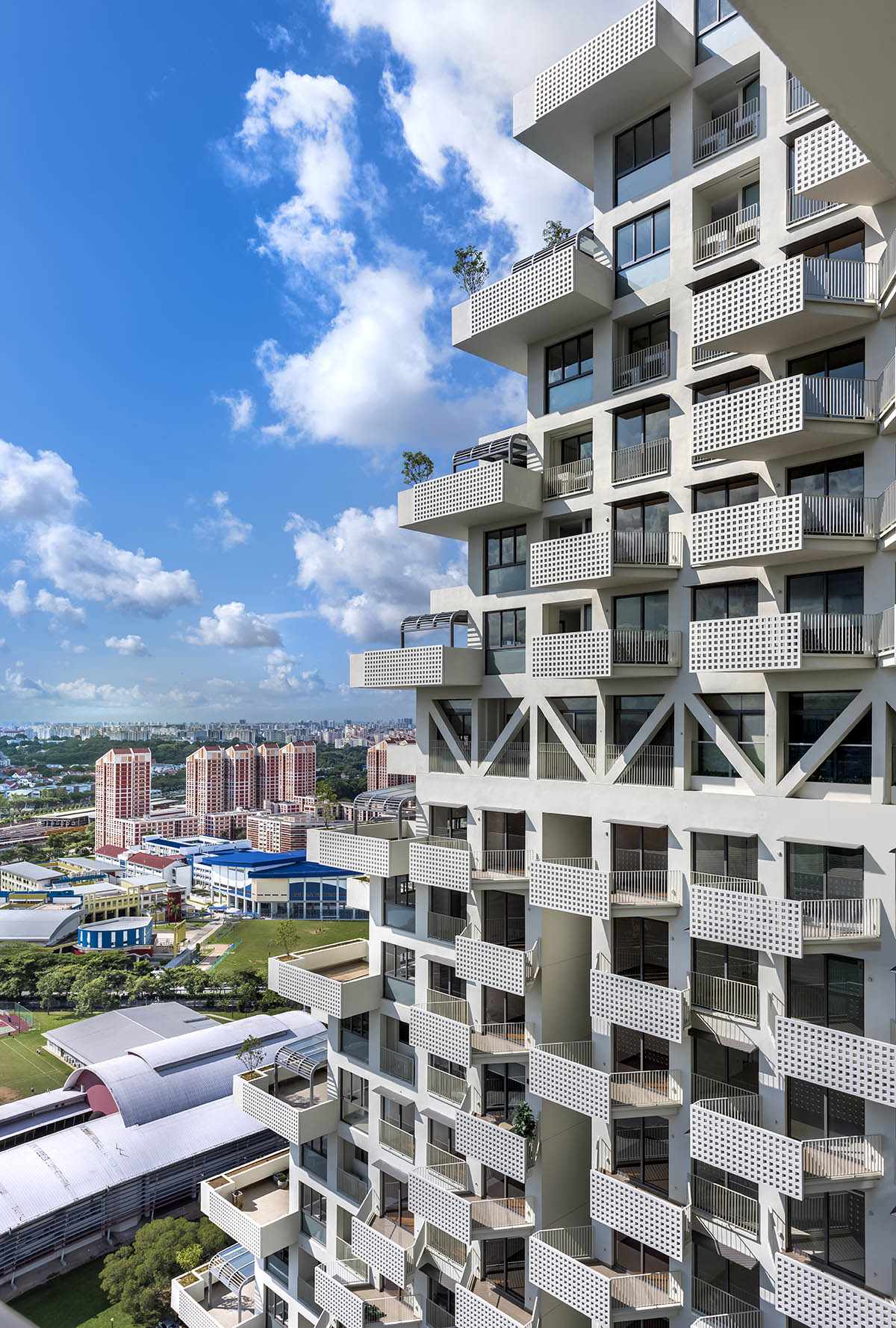
stepped terraces of Sky Habitat
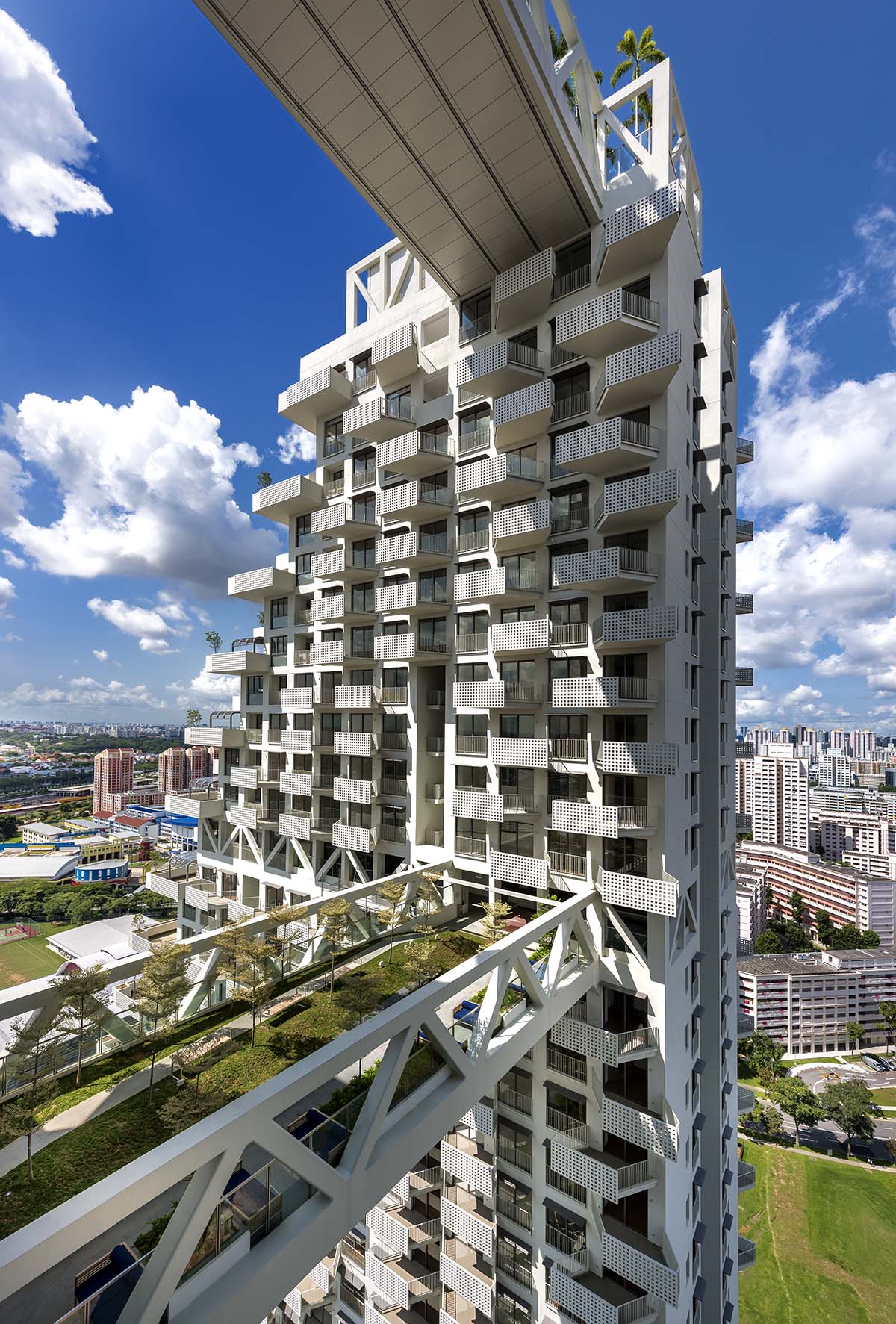
view from roof to ground
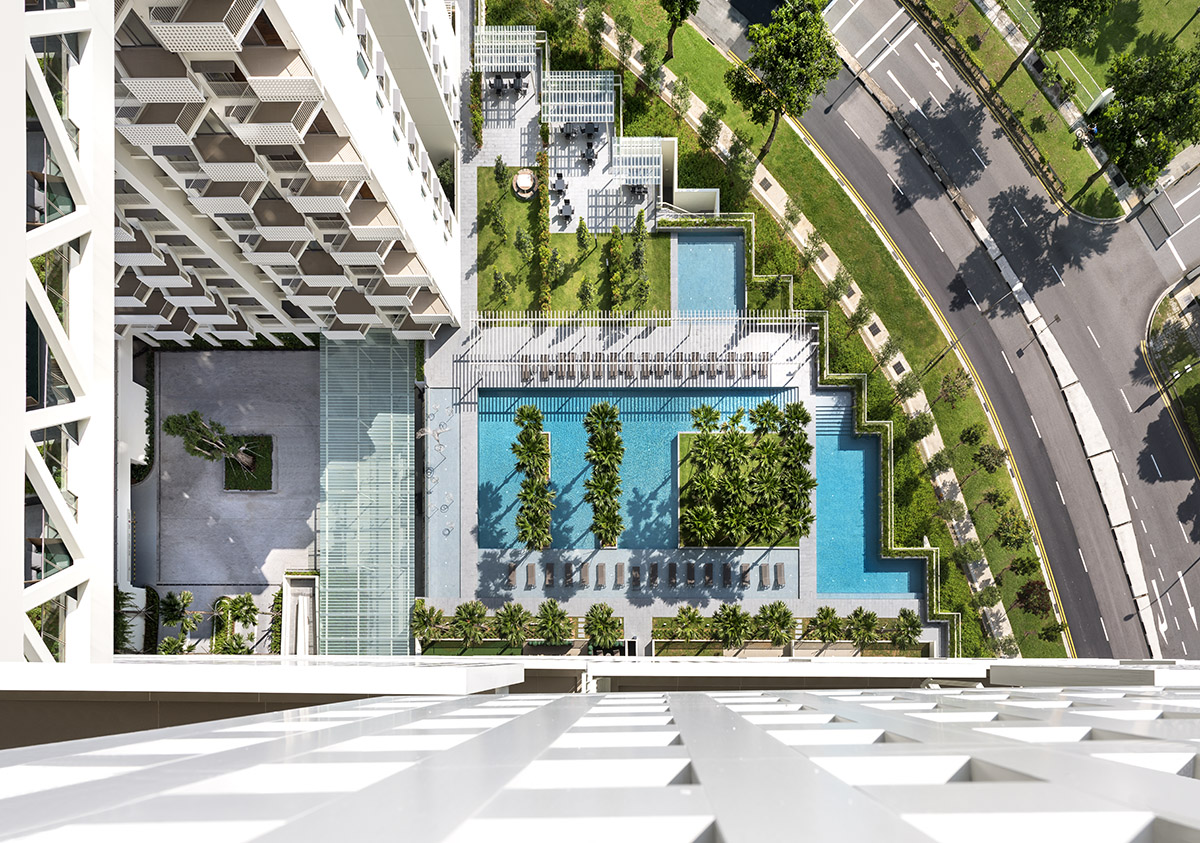
view from roof to ground
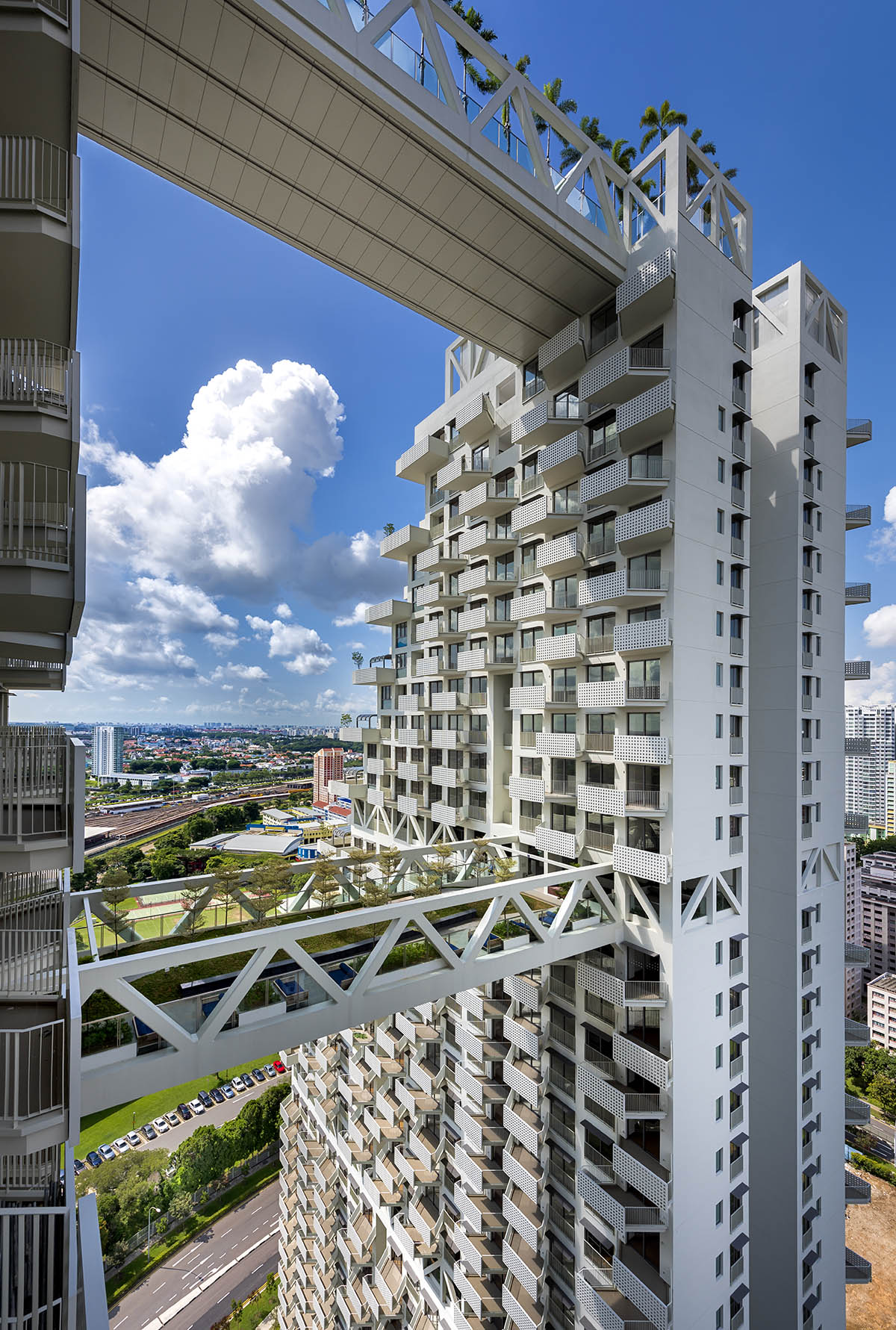
view of top and middle level bridges
> via Safdie Architects, Sky Habitat
