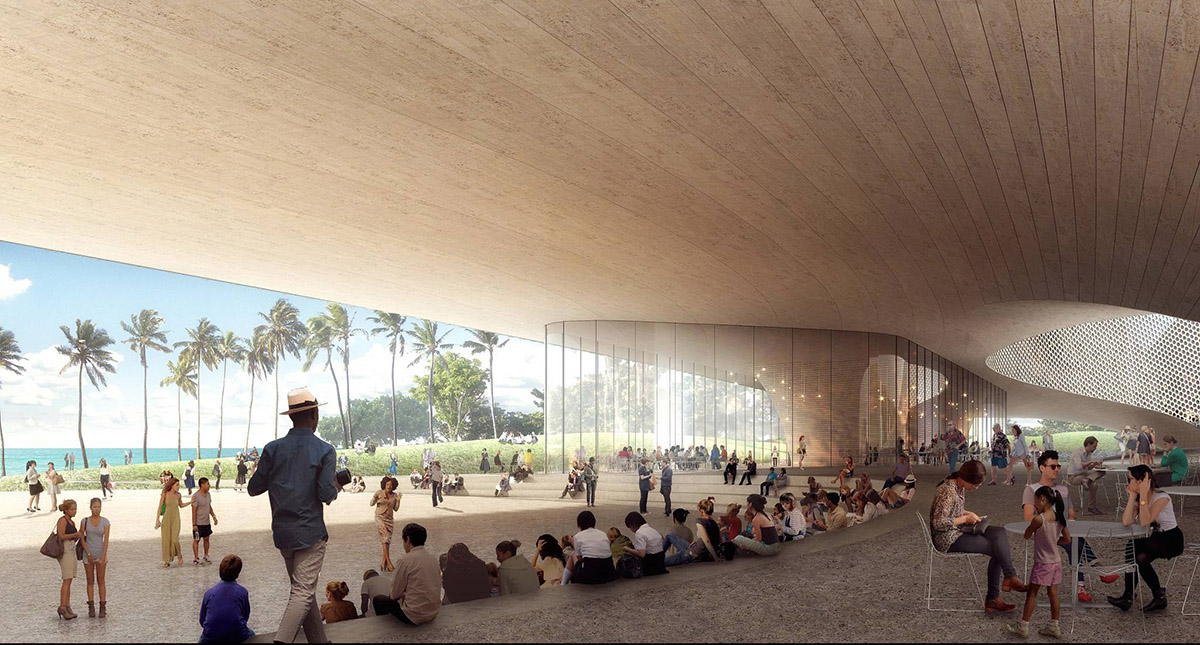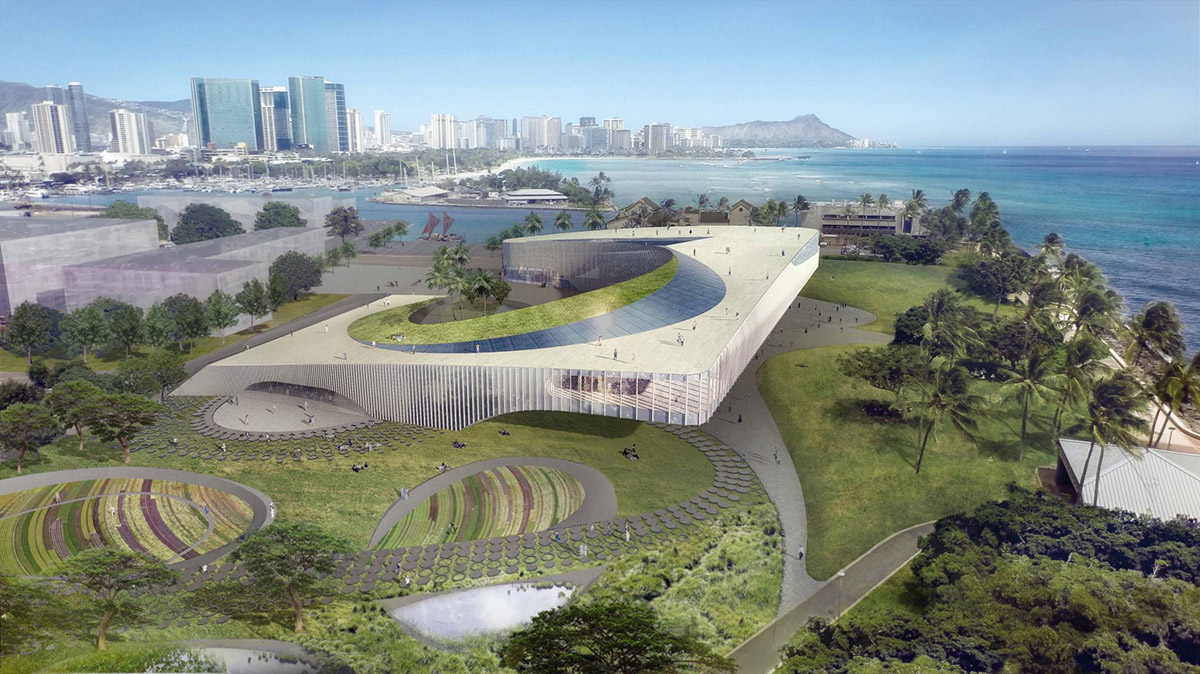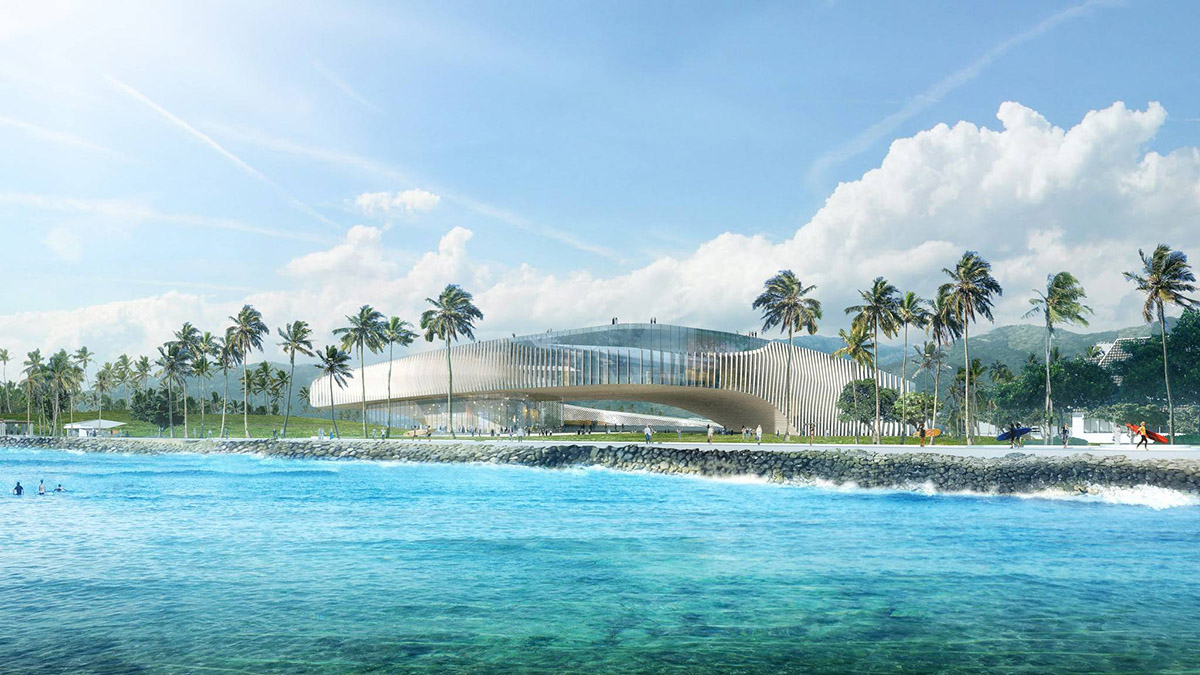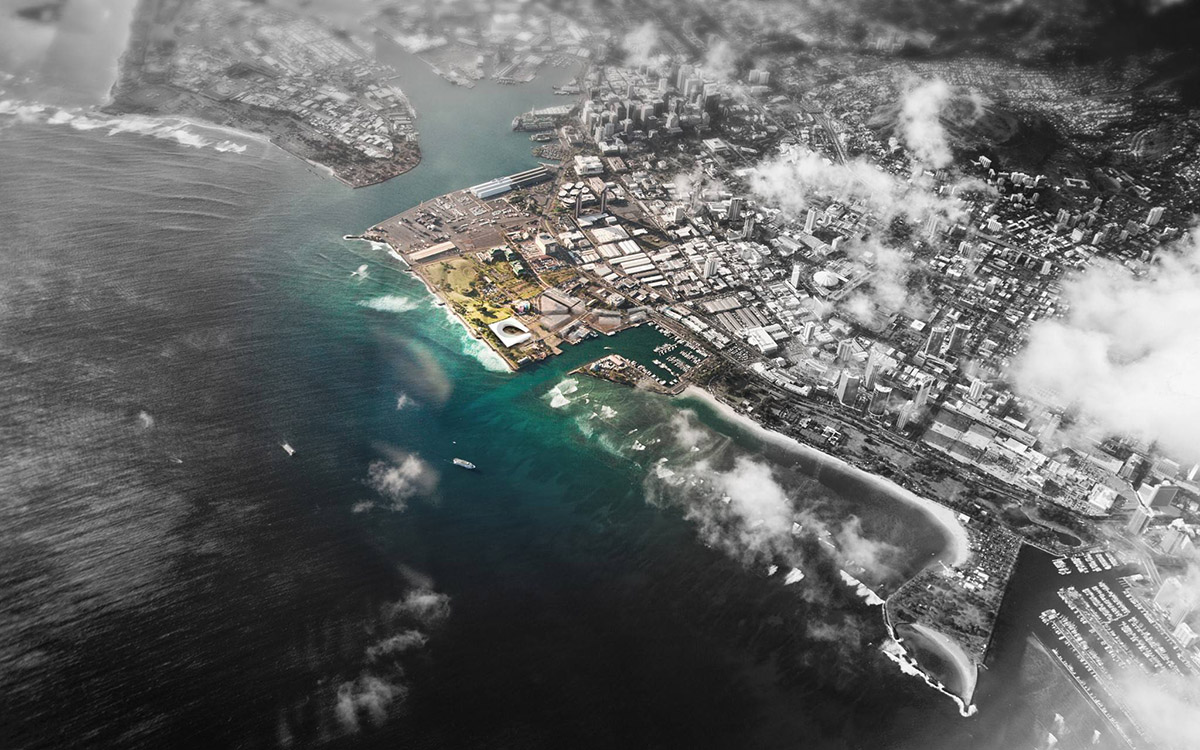Submitted by WA Contents
Snøhetta reveals Obama Presidential Center Proposal in Honolulu
United States Architecture News - Dec 23, 2015 - 12:08 7209 views

all images © Luxigon and Snøhetta
Snøhetta, in collaboration WCIT Architecture, revealed Obama Presidential Center Proposal in Honolulu. In early 2015, the Hawaii submitted a proposal to host the Obama Presidential Center, and invited Snøhetta to design a scheme for their waterfront site in Honolulu.
According to the Kumulipo, a native Hawaiian creation chant, life begins with ‘ako‘ako‘a, a single coral polyp which over time creates the land and all life that inhabits it. As a diverse collective of individuals growing over many generations, the notion of coral parallels the ambitions of the Presidential Center to become catalyst of thought, action, and community. The genealogy of the proposed site itself, reclaimed land sitting above what was once the exposed reef shoreline, provides a historic precedent which reinforces this connection. Much like the polyp, the Center has the unique opportunity to create a new environment that encourages assembly, provides places to congregate, and creates shared community resources.
He puko‘a kani ‘aina. The coral becomes an island.”

The projects is inspired by the forms of a coral reef, Snøhetta and WCIT Architecture’s design for the Center is shaped around a central courtyard, providing a collective entry point and shared public space. The structure is both building and landscape with a sloping roof emerging from the ground which invites visitors to walk up to an elevated public terrace with unobstructed views of the famed Point Panic surf break, the Honolulu skyline, and iconic diamond Head in the distance. The lifted building mass references the undulating terrain of the surrounding park to create framed views and shaded public spaces while also mitigating coastal risks.

Based on the Hawaiian ahupua‘a system of resource management, the design incorporates sustainable solutions in the performance and program of the building. The landscape design includes interactive educational environments such as the White House Garden, fish ponds, taro fields, and salt pans to promote understanding of traditional practices and renew kinship with the land.

The occupiable roof also supports a photovoltaic panel system to generate on-site renewable energy. The roof’s upward spiraling shape allows rainwater to be collected and flow down through the roof gardens for filtration before entering rainwater storage for later use in irrigating the edible gardens and feeding the fishponds. To offset potable water demands, an engineered wetland in the central courtyard is proposed to treat waste water for recycling at the Center.

The Obama Presidential Center will house exhibit spaces to share the life and legacy of the president, executive offices for the Obama Foundation, as well as shared meeting rooms and administrative facilities for an affiliated Leadership Academy, Convening Institute, and University of Hawai‘i Center for Community Organizing. Among the many public spaces housed in the new Center, restaurant and event spaces on the ground floor open onto large covered outdoor terraces with oceanfront views.
Project Facts
Location: Honolulu, Hawaii
Typology: Presidential Archive and Educational Center
Client: Barack Obama Hawaii Presidential Center
Status: Concept Design
Collaborator: Executive Architect: WCIT
> via Snøhetta
