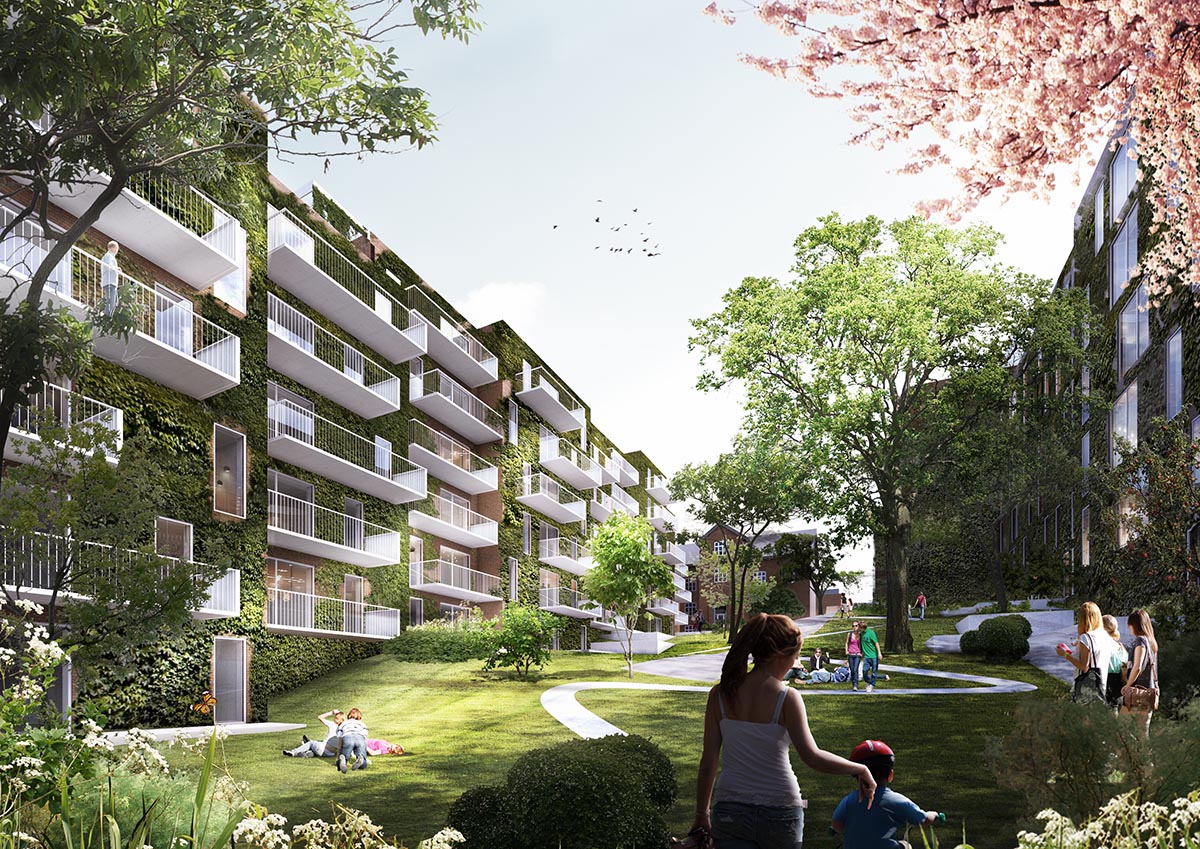Submitted by WA Contents
Schmidt Hammer Lassen Architects wins competition to design a new residential development in Denmark
Denmark Architecture News - Jan 13, 2016 - 14:45 6017 views

all images © schmidt hammer lassen architects
Schmidt Hammer Lassen Architects has announced that the studio will design a new residential development in Denmark. 'Valdemars Have' is an urban residential block nestled amongst the cultural and green heart of Aarhus, the second largest city of Denmark. It’s a vision for how to create good living conditions for people who want to be part of the city and want the city to be part of their lives. Resting on a sloping terrain in a tranquil location within walking distance of Aarhus’ major cultural attractions, Valdemars Have will become a prime location for those seeking an oasis of calm within the bustling city. The project comprises of 106 apartments of varying size, from 2-bedroom flats to large penthouses with private roof terraces. It adapts to the city’s character and soul exploiting the site's exceptional values and creating a unique public urban garden.

The architecture is a modern version of the old red brick townhouses. By conscious use of the masonry pattern, the facades, windows and balconies achieve a playful and vivid appearance without the use of traditional ornamentation. The colour variation of the brick, from light red to almost black, revives the building’s image and gives it soul. The green façade gives the project a unique look and enhances the experience of a building "planted" within a garden, where the landscape and the green elements give character and identity to the building. The neighbouring Brobjerg school with its ivy covered brick exterior, was a clear reference influencing Valdemars Have. Both of these qualities ensure a subtle connection to the former buildings bringing new qualities to the site and neighbourhood.

The building volumes are laid as two east-west volumes in six levels. Towards the neighbouring street Valdemarsgade and the former military hospital, the building lowers to four levels and adjust to the surrounding scale. The building layout ensures the penetration of optimal daylight in all directions. The existing path connections along the north side are replaced by promenades, ensuring a new public exploration to Valdemarsgade from Lønvejen.
The publicly accessible outdoor areas will maintain a garden-like character with a variety of plants and flowers, which helps to achieve biodiversity and a microclimate ensuring residents have an experience of nature within the city as well as peaceful common outdoor areas.
Project Facts
Architect: schmidt hammer lassen architects
Client: CASA Finans A/S
Area: 12,000m2
