Submitted by Berrin Chatzi Chousein
Casa HLM by Rafael Lorentz integrates with landscape presenting a pure view in Brazil
Brazil Architecture News - Jan 08, 2016 - 21:20 7992 views
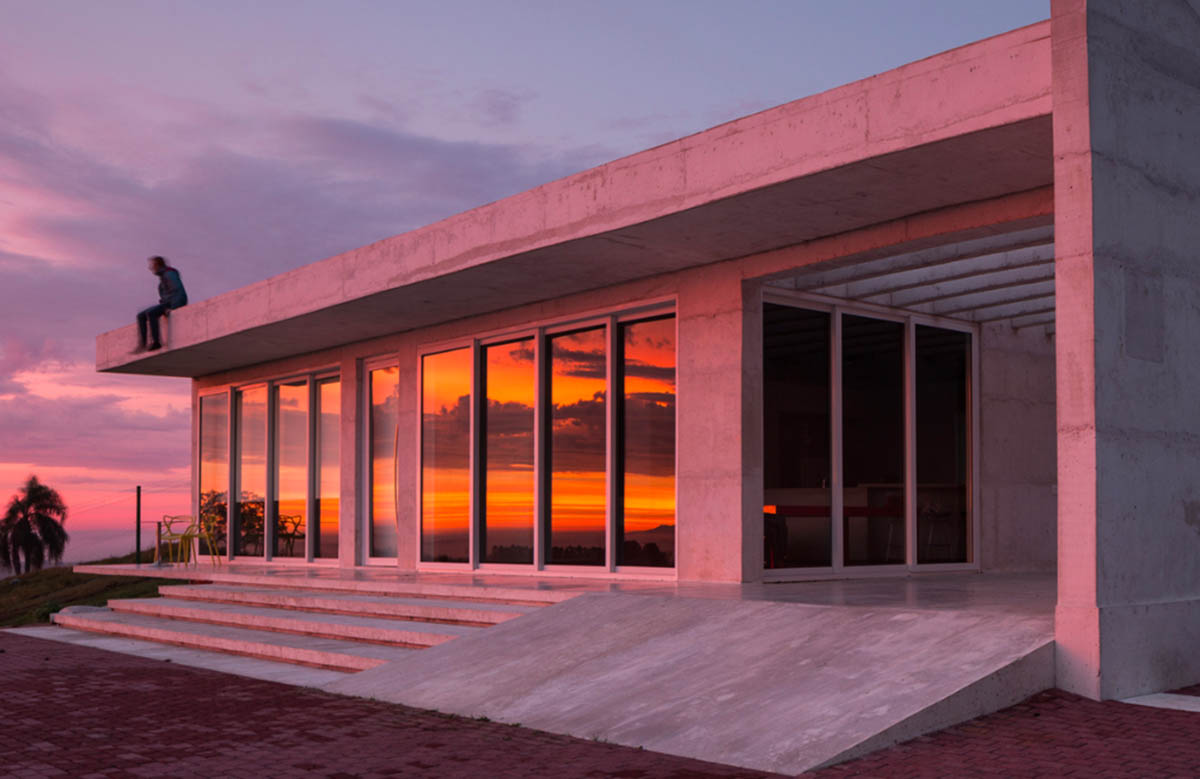
all images © Marcelo Donadussi
Porto-Alegre based architect Rafael Lorentz designed a very pure concrete house in the city of Rio Grande do Sul, Brazil, which provides a full-landscape view with wide openings, concrete arc-shaped structure. Brazilian architecture has really unique and distinctive style because each building has its own character that transforms itself in another dimension-Brazilian architecture always renewed, reshaped and diversified on the verge of 21st Century modernism. Brazilian architecture is always simplistic but a very strong formalist that never repeats itself. The buildings create a new language, material and texture in Brazilian architecture.

Casa HLM House arises from a curve suggested by plot, materialized by a thick concrete wall blank. From desenvolem of the wall spaces of the house accommodated fluidly around a core services.
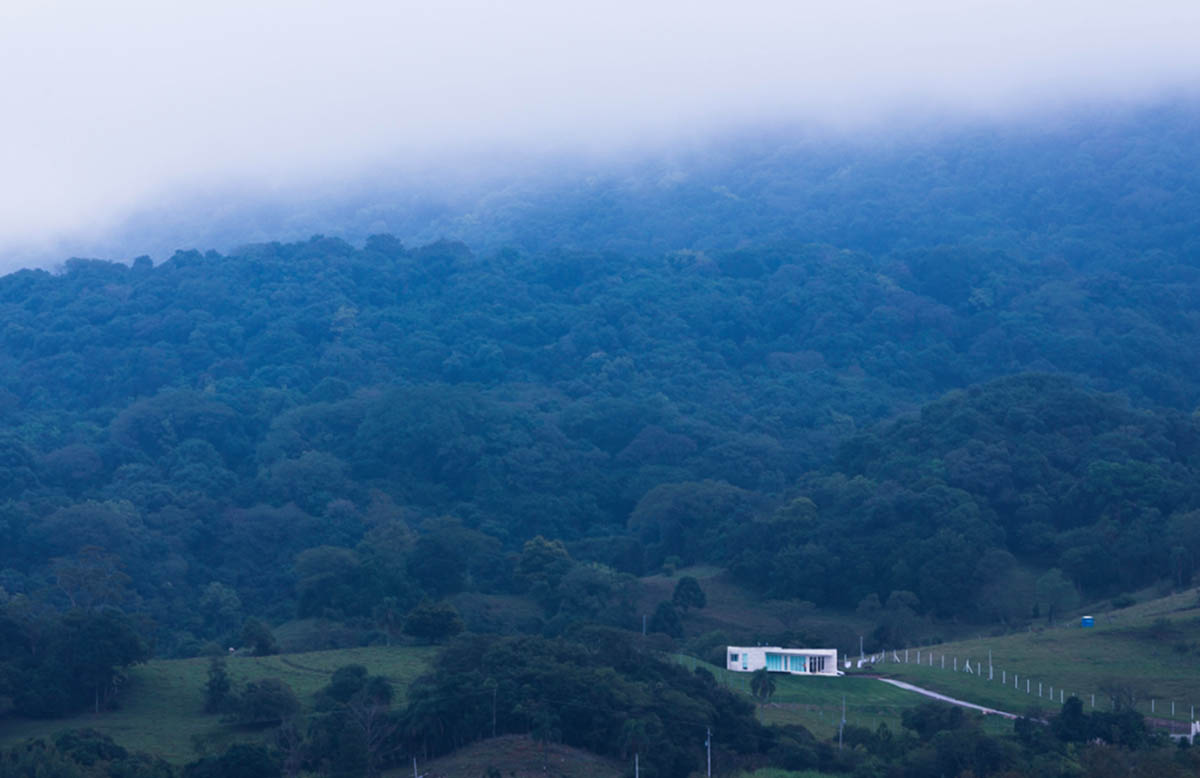
The two main spaces, bedroom and living, are facing the sunrise and the valley that opens from the ground, and are joined by a continuous veranda that serves as the interface between exterior and interior. In the northern portion of the house, a pergola doubles as a garage, although its most frequent use is to be an extension of an open living area.
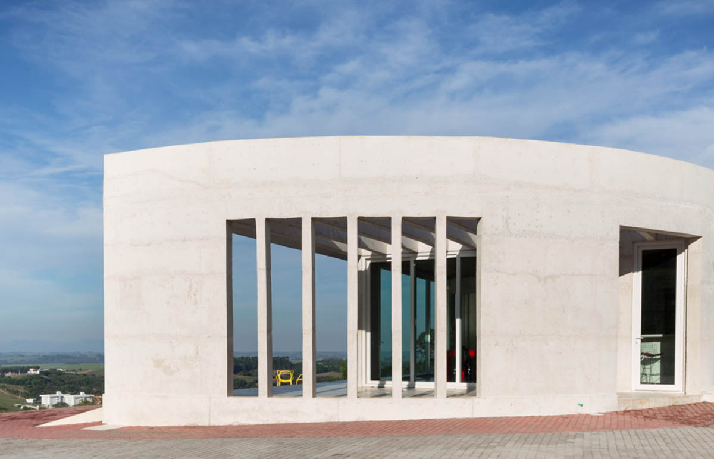
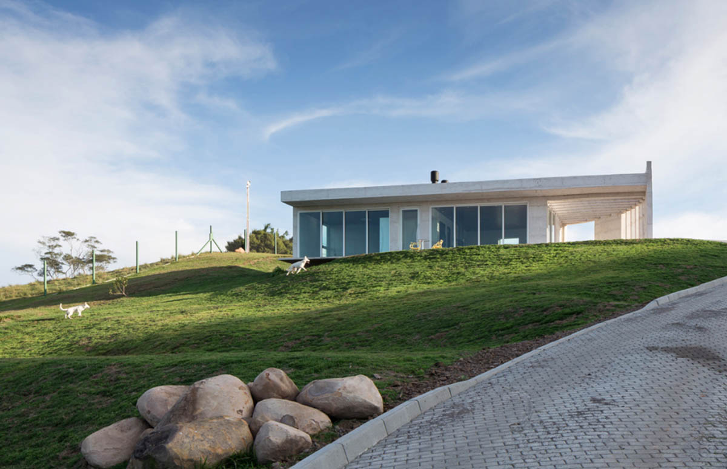
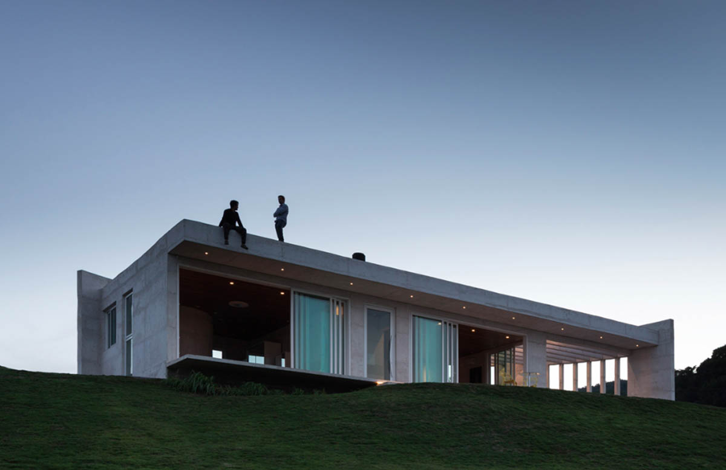
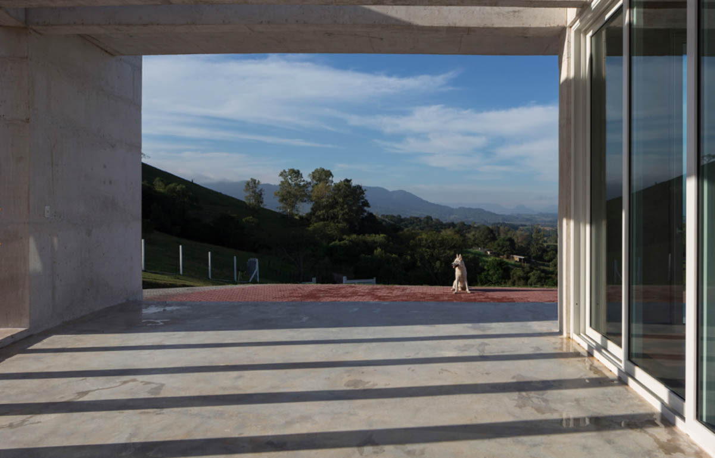
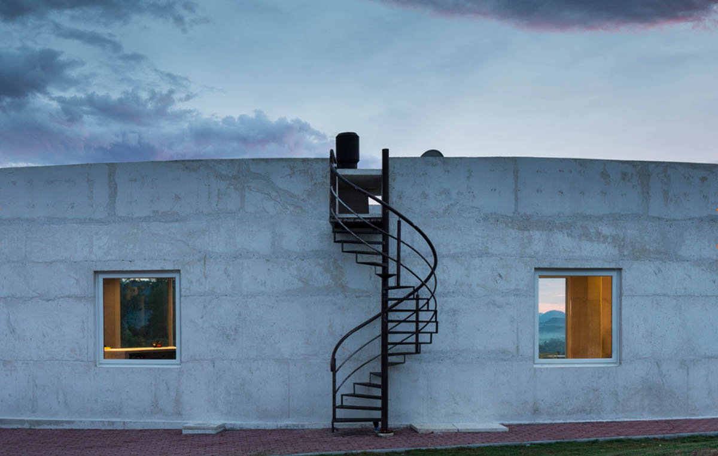
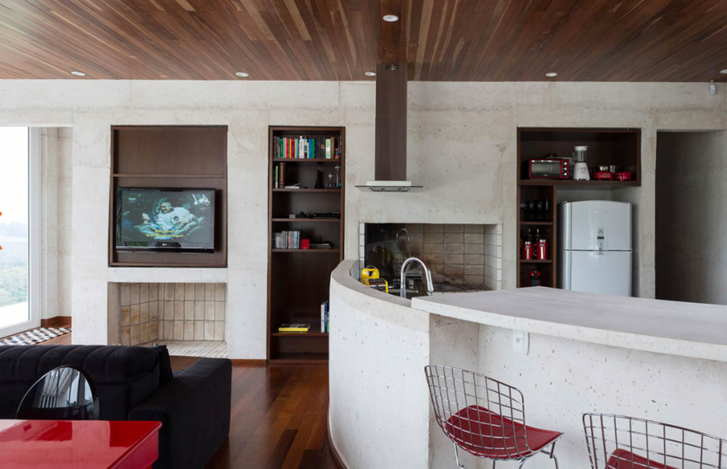
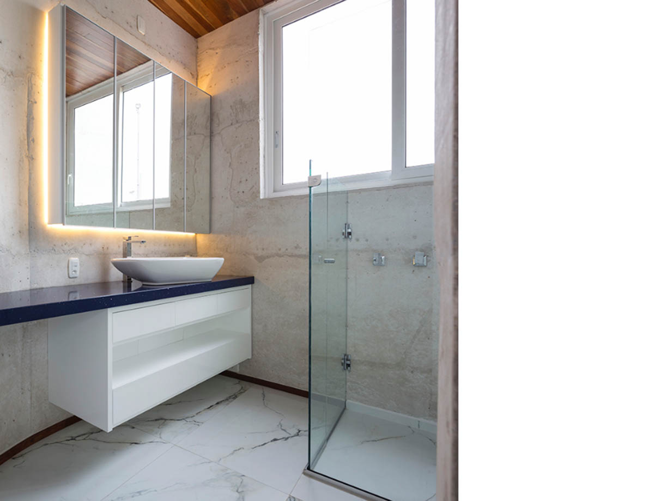
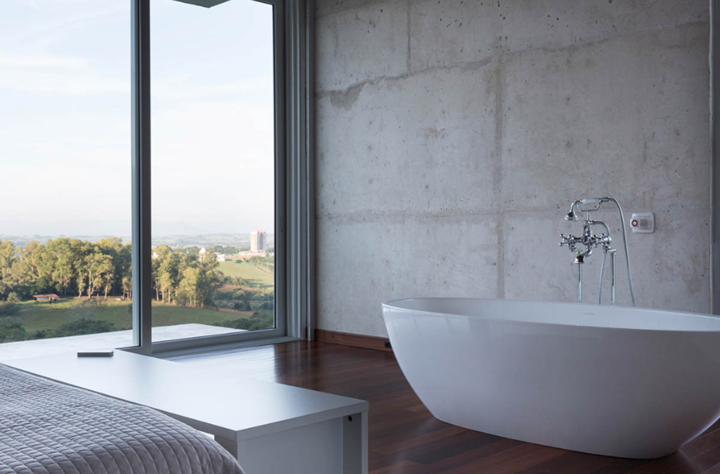
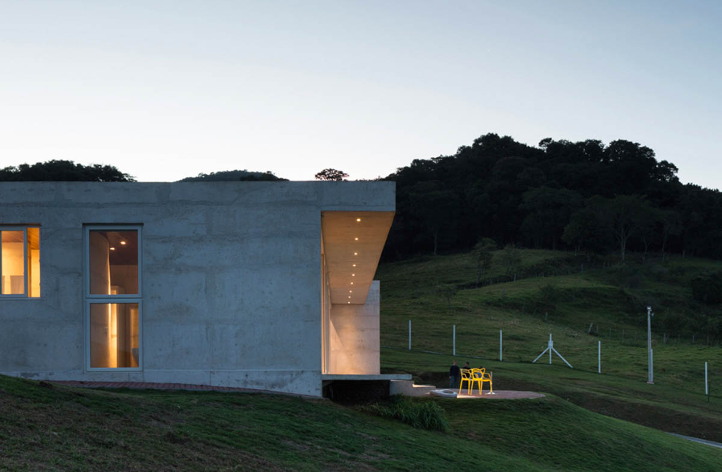
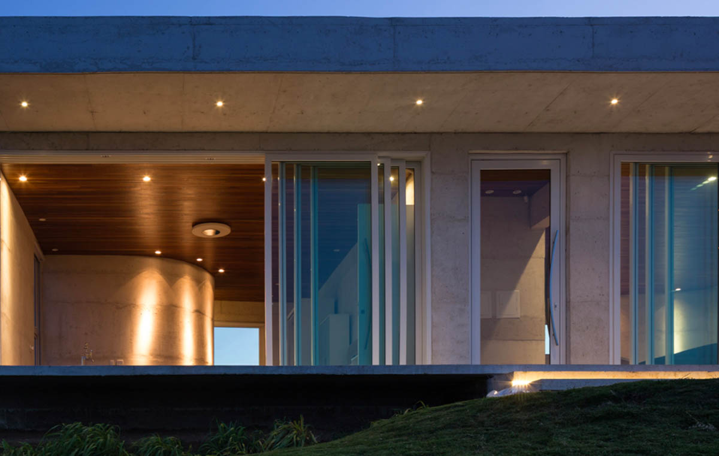
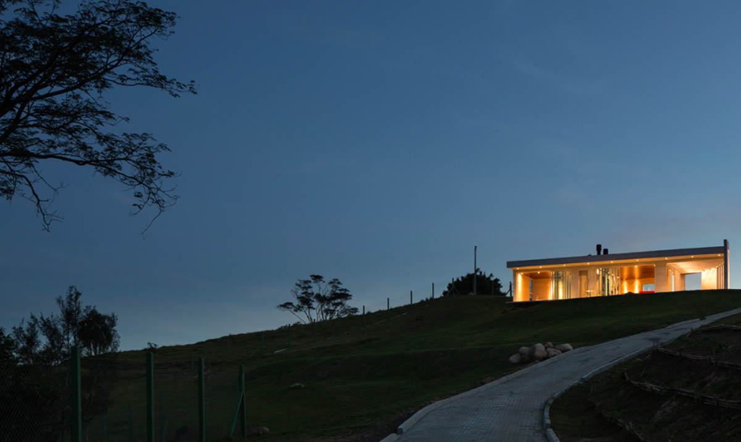
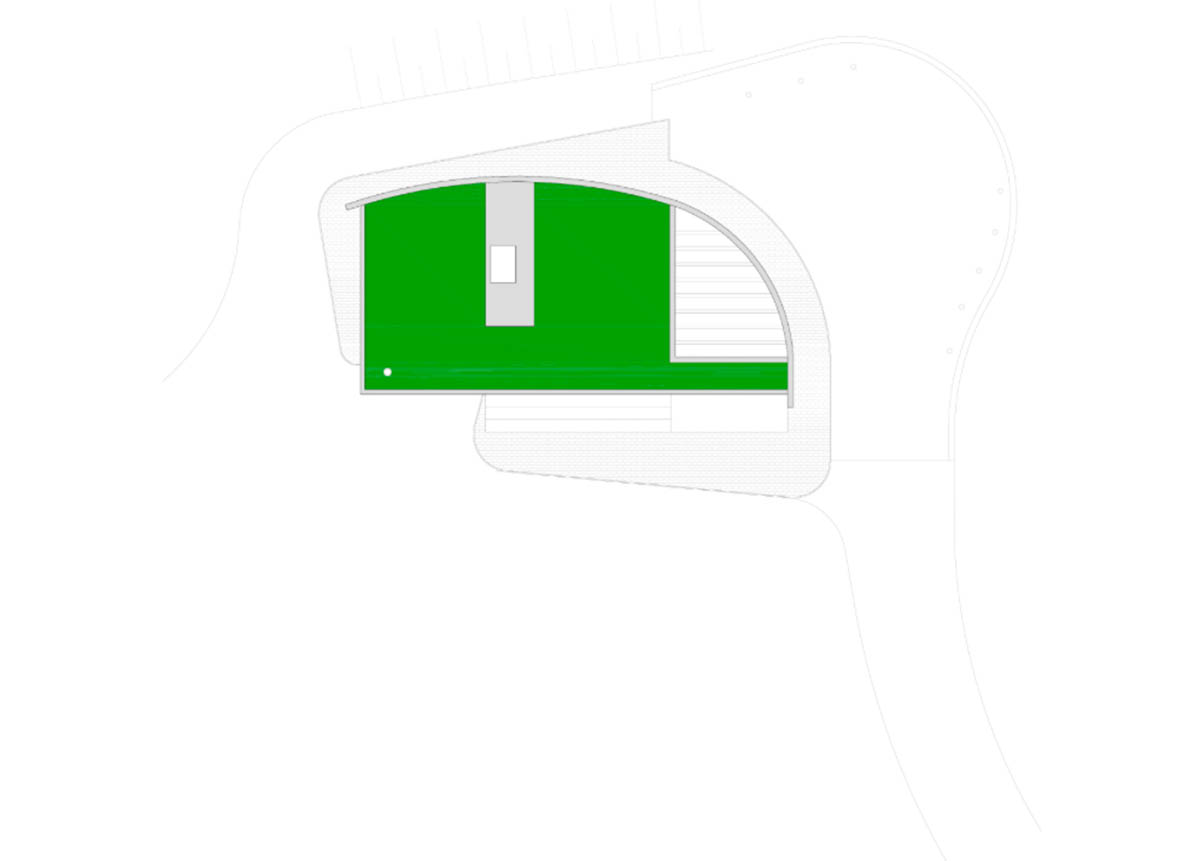
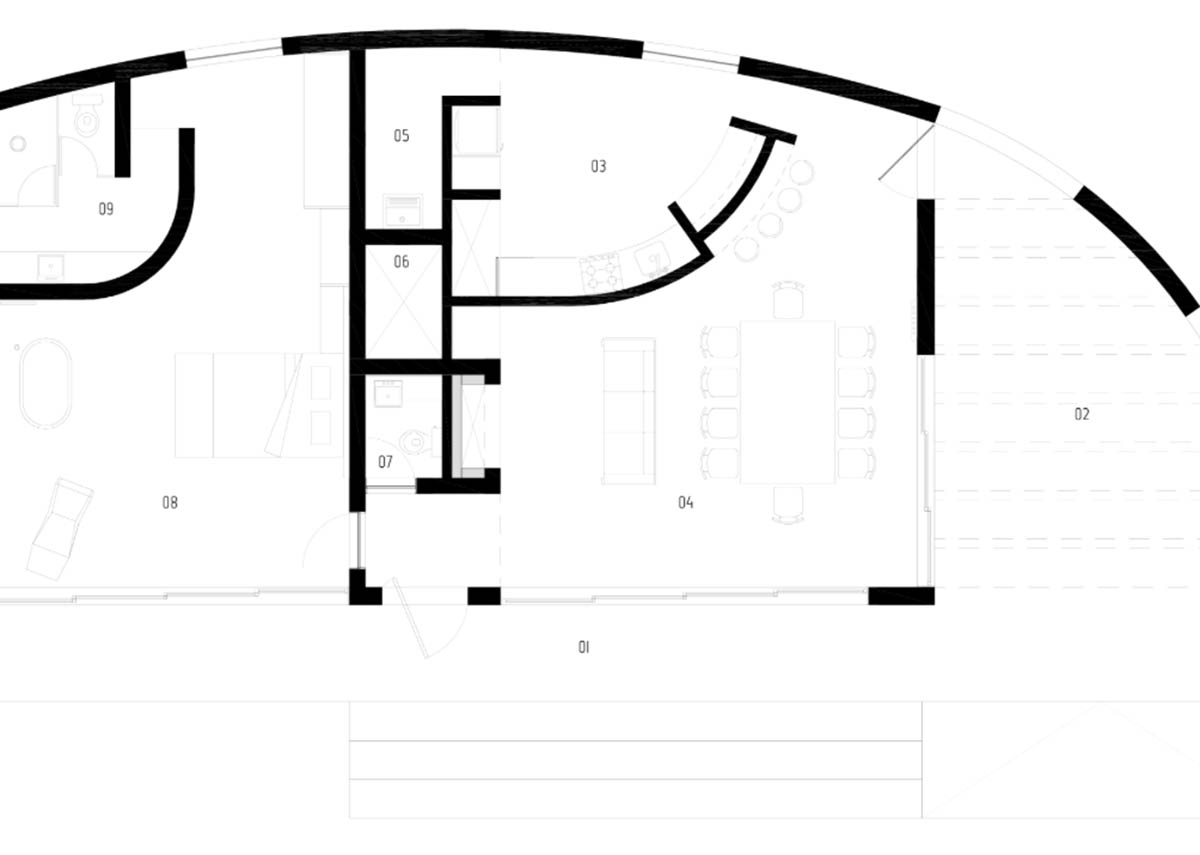
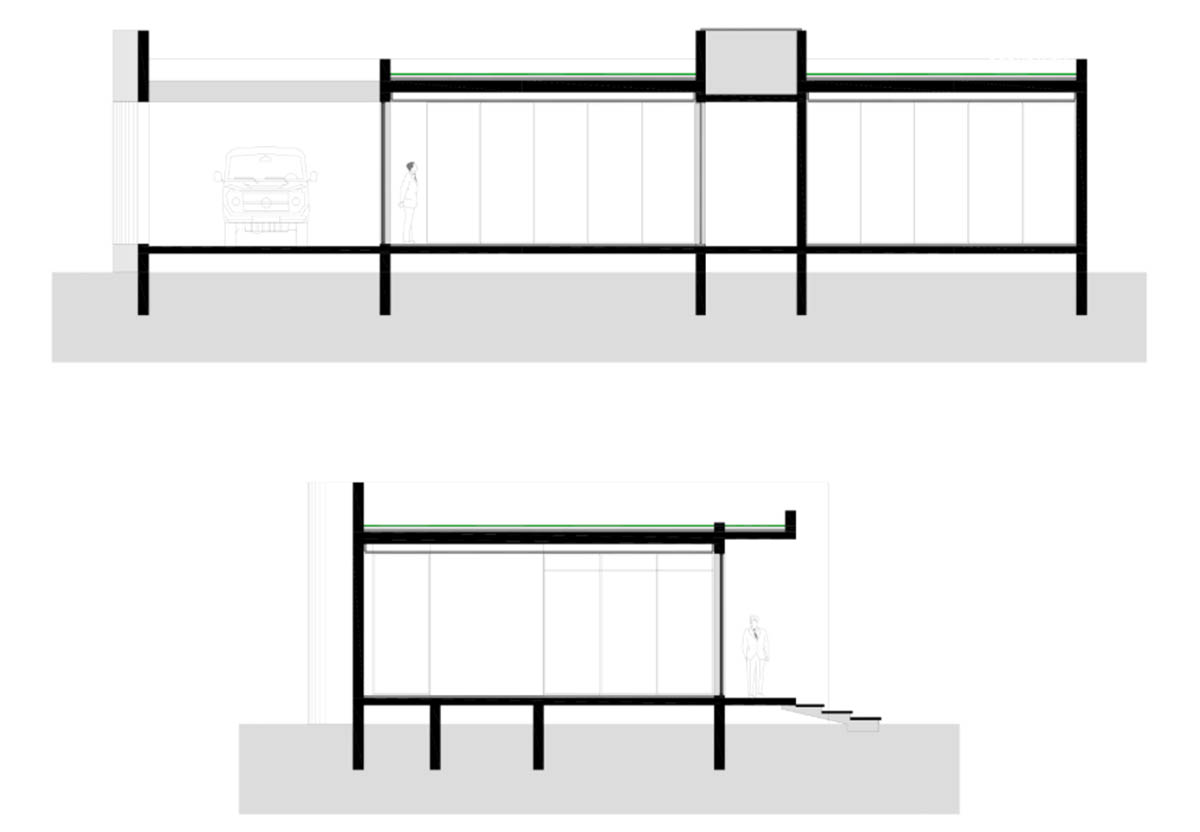
> via boaarquitetura.com
The main construction material is white concrete molded on site, in which were left apparent work of the brands in its execution. Internally, floor and ceiling were executed in natural wood, while the frames pvc were thought of as big plans whose leaves open cumulatively, in order to facilitate the integration with the landscape and the outdoors.
The terrace can be accessed by an external metallic ladder, creating over the house a lookout to enjoy the valley that opens to the east. The use of green cover ensures excellent thermal comfort inside the house, both in winter and in summer.
