Submitted by Berrin Chatzi Chousein
How to create urban reality: mapping Brazil’s contemporary urbanism
Brazil Architecture News - Jan 11, 2016 - 13:49 9853 views

image created from hashtag for #Brazilianarchitecture via Instagram
For any countries, searching Google and social media accounts and typing “modern architecture / urban conditions of [country name]’’ on Google is always a stimulating force for me to overview the latest advancements, projects, major developments or discussions within an open-ended spectrum in a visual/verbal way- this becomes some sort of visual content but also becomes discussable flowing data for my memories to create a new discourse on specific country.
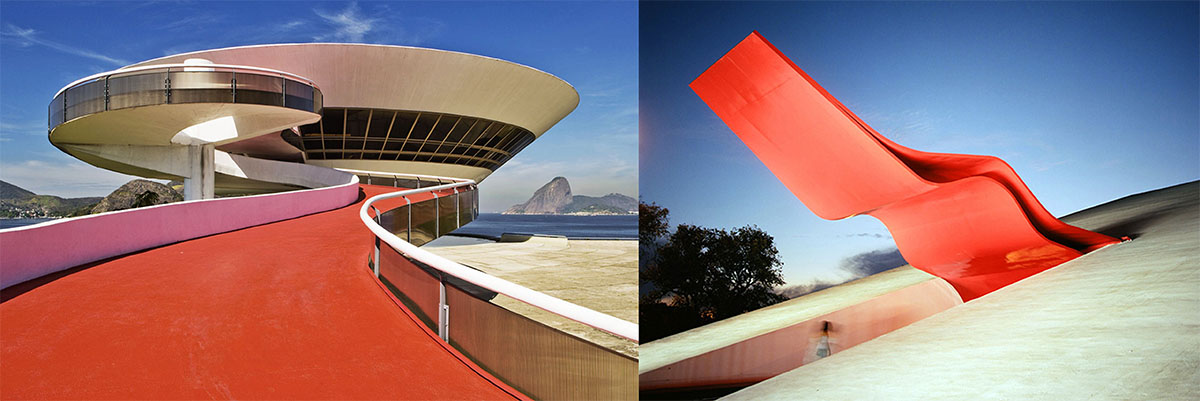
From left to right: Ahead of the curve: Niterol Contemporary Art Museum in Rio de Janeiro by Oscar Niemeyer. image © Getty. The Ibirapuera Park Auditorium designed in 1950 by Brazilian Architect Oscar Niemeyer, in Sao Paulo; photography © Pedro Kok Park Auditorium designed in 1950 by Brazilian Architect Oscar Niemeyer, in Sao Paulo; photography © Pedro Kok
Brazil’s historicity, special heritage on buildings, art, music, architecture and the country’s masterminds architects like Oscar Niemeyer, Roberto Burle Marx, Mendes da Rocha, Ruy Ohtake, Jaime Lerner are presenting a significant character of Brazil in contemporary architecture. Brazilian architecture never reveals excessive details, ornamentals or decoration in its design approach –Brazilian architecture always follows up minimalism and simplistic approach through “formalism’’ and function, which introduces its distinctive identity as a new charming element in contemporary architecture. From my vantage point, Brazilian architecture transforms itself with different layers radically and deeply from aggressive, monumental and dominant character to much more flattened, simple and humanitarian scale, which is perceived more as a ‘sculptural work’, a piece of ‘art work’ in its own context. This is a real degradation of how Brazilian architecture is shaped in another way-but it is only valid for ‘micro interventions’ –the architecture of Brazil creates a very modern era and stunning architecture for its different age-but what happens in big scale? And how is Brazil’s urbanism shaped from a new critical lens or perspective?
In Brazilian urbanism, there was always a conflict over distinct urban design models persisting between ‘culturalists’ and ‘progressists’ in 1930s and 1940s. The ideological modern movement of Brazil continuously supported the egalitarian society to make healthier or livable cities. As Frank Gruber wrote in 2011, the segregation between rich and poor in many areas including transportation, urbanism, public works, private vehicles, land uses promoted inequality and disproportionate urbanism conditions after military regime come out in Brazil in 1960s. This authoritarian regime played a major role to revitalize the urban environment, public needs and social wealth in a global scale. It was necessary to create new strategic urban methodologies and new functionalist tools, embracing new modernism of Brazil in contemporary urbanism.
“Buildings are physical objects. They are not human beings and are not moral or immoral, leftist or rightist’’ mentioned Gruber in his writing. In fact, Gruber’s discourse is valid for all urban design strategies that need to be thought widely. After Brazil returned to democracy in 1988, new democratic actions, more transparent participatory processes, social reforms, values were redefined and brought to the stage for the implementation of new urbanism, which was called ‘postmodern urbanism’.
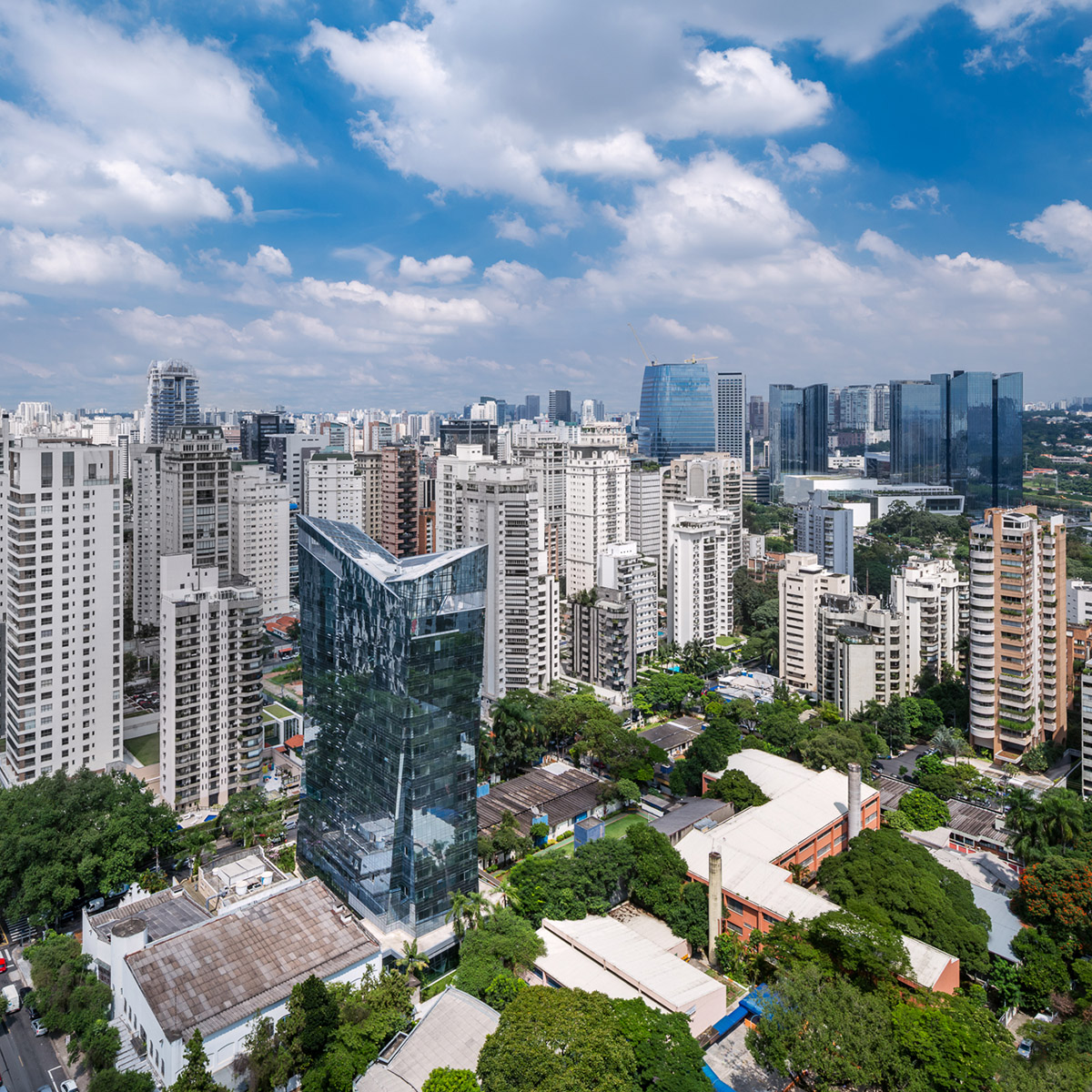
Daniel Libeskind’s First Luminous Residential Tower ’’Vitra’’ in São Paulo. image © Ana Mello
Recently, when I visualize the map of some recent urban design projects or singular buildings developed in Brazil, the overall planning of new projects is still under discussion and creates a controversy by city residents. Especially, São Paulo is the largest and most populous city of Brazil that makes a multi-layered, paradoxical and contrast city within a city with its unusual juxtapositions. São Paulo is a modern mixture of new low-rise buildings and highly stylistic skyscrapers. It’s not endangered ephemera in Brazil’s modern architecture; it sets a new plane of inquiry on strategic urban design tools that impact the society itself. One of the new buildings of São Paulo completed in 2015 is Vitra Residential Tower designed by prominent architect Daniel Libeskind, this multi-faceted glass tower, a crystallized structure looks like a foreign infill within the context and the tower does not look like a part of the overall plan-if you want to put this building wherever you want –it will act the same. It’s look like an independent player /element of an urban context, which makes the building unique in this sense. But what happens to the city’s morphology?
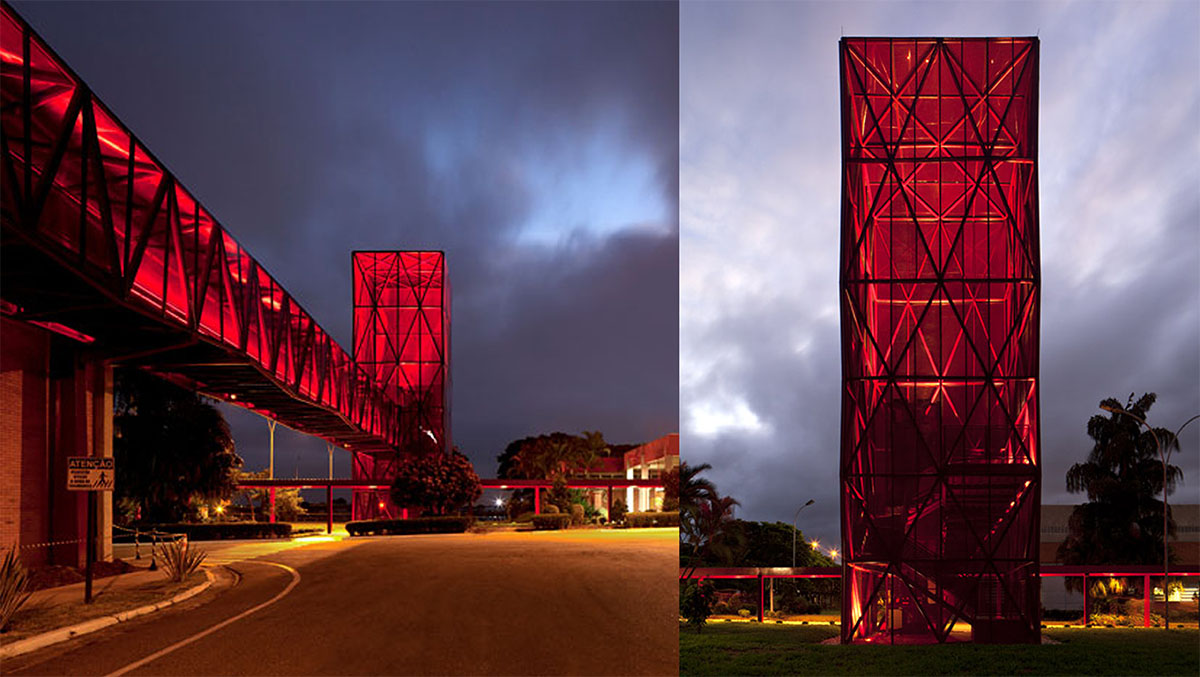
Nestle Factory in Brazil. images © Leonardo Finotti.
The other fashionable building in São Paulo is the Nestle Factory designed by METRO Arquitetos located in Caçapava that introduces itself as a new landmark with its red-lightened appearance, sudden visibility and public attention to the shining red cubes from far away. The building serves as chocolate factory that immediately triggers the eyes and open your perceptions contributing to the information and the production of chocolate with its unique character. It’s totally derived from a museological approach that does not interrogate or contribute to the urban character of São Paulo. That sense of immediacy between urbanism and singular buildings proposes new agendas for healthy and sustainable urbanism for the city of Brazil-or in general. We are very aware that Brazil turns into more and more emblematic architecture rather than past in a progressive way.
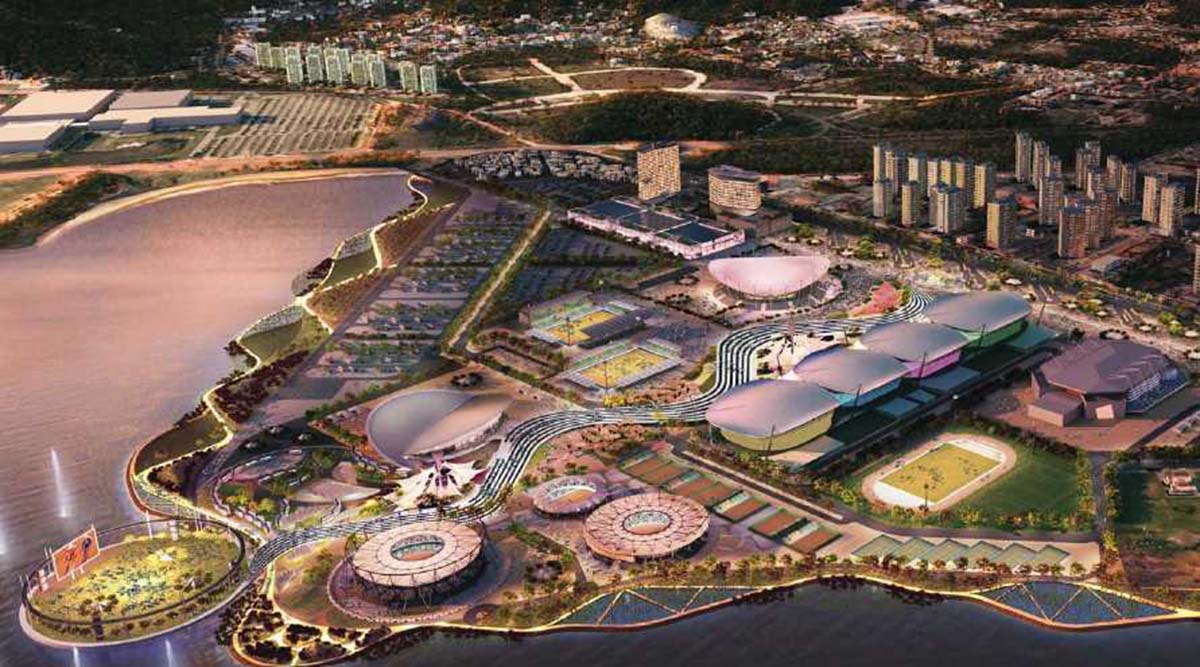
The overall town-planning of the Olympic Park in Barra da Tijuca in Rio de Janeiro has been done by British architect Bill Hanwayin collaboration with Brazilian Daniel Gusmão. image courtesy of IAB-RJ.
On the other side, mobility or public transportation is still a major problem for Brazilians. Most of the public debates continue over the investments to public transportation through new urban design projects and Rio 2016 Summer Olympics, which will be held from 5 to 21 August 2016 in Rio de Janeiro. Further, Rio’s urbanism is shaping differently and introducing some major planning projects with new infrastructural developments, which will be the new disproportionate architectural projects as part of the Olympic Games offering new networks. Olympic Park in Barra da Tijuca in Rio de Janeiro designed by British architect Bill Hanwayin collaboration with Brazilian Daniel Gusmão is one of major urban design projects and the capacity, character, infrastructure of the project is still under discussion by the city residents. This utopic city constitutes new sports facilities and residential buildings by presenting different atmospheric city within a city, looks like an archi-tourism center, a separate entertaining island, which throws you outside of the city.
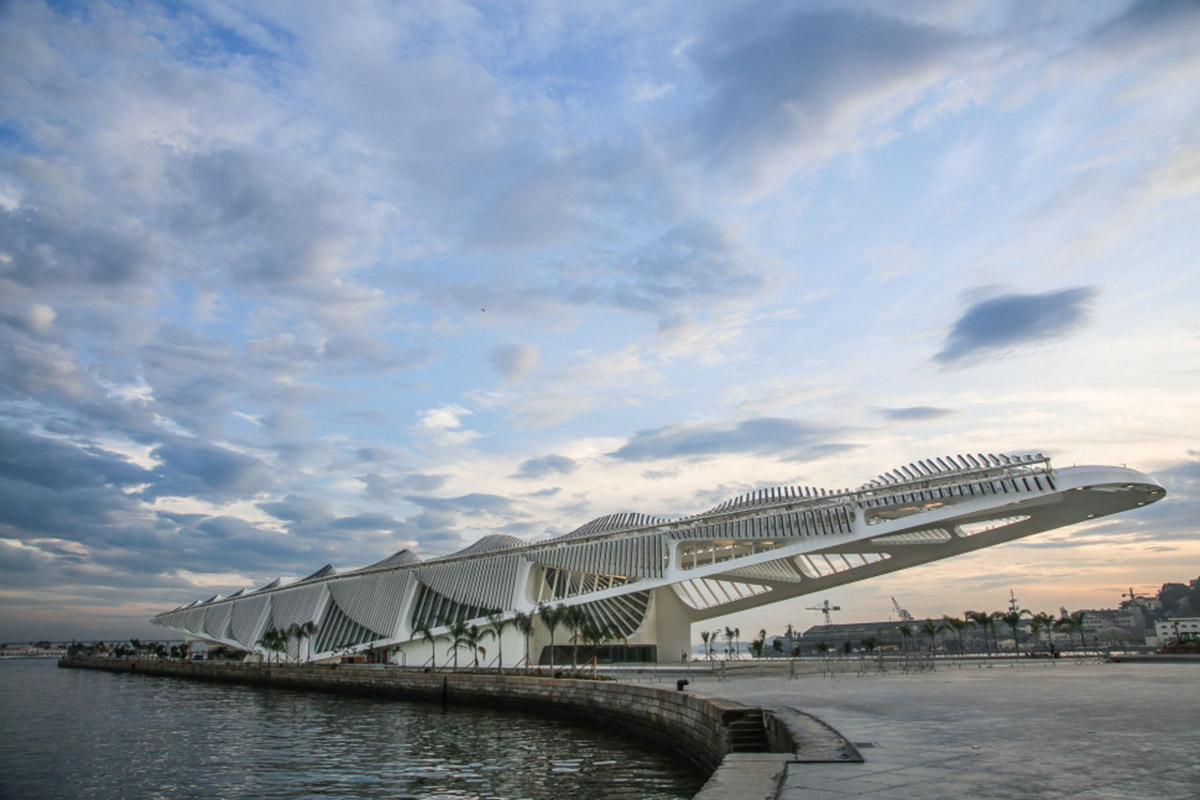
Santiago Calatrava’s Museum Of Tomorrow in Rio De Janeiro. image © Bernard Lessa.
The other important project in Rio De Janeiro The Museu do Amanhã / The Museum of Tomorrow designed by Santiago Calatrava, which was opened in December 2015. The project has a very significant style that we are not familiar with before. Calatrava’s museum welcomed more than 25,000 visitors on its first weekend. The project presents a futuristic view and its architecture intends to conquer the innovative culture of Rio De Janeiro.
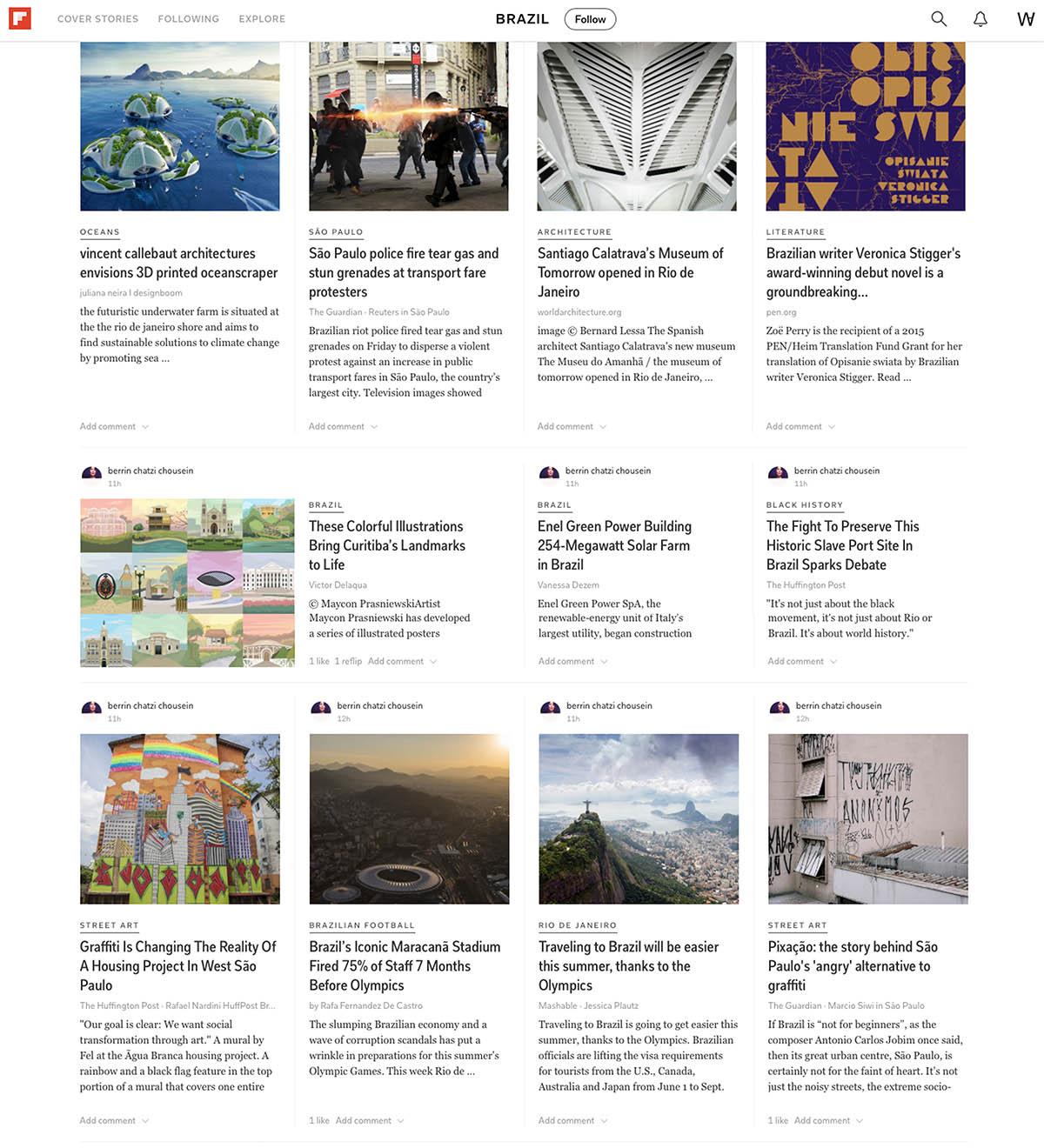
Highlights from Brazil via Flipboard
There are some quick tools that map your city as a new form of multi-layered urbanism, which creates flowing visual+verbal information in order to understand what is happening in a specific city or country. This app is Flipboard- that creates your own magazine inviting new communities to the investigation on particular issue. From my perspective for Brazil, when I overlap latest projects, new public revolts, public needs, historical representations and new urbanism movements on top of each other, it puts the ingredients of Brazilian urbanism that creates a secondary character to experience the Brazil’s ongoing buildings, products, events, public awareness of the human built work –looks like an interactive element to a single map ranging from the illustrations of significant landmarks of Brazil to the transformation of art into the reality as a forceful urbanism in the São Paulo streets.
Brazil’s streets are truly a blissful experience for urban mobility. Particularly, the city residents discuss some infrastructural changes and large-scaled urban developments in São Paulo only focusing on car orientation and they want urban development of São Paulo to be re-examined. A shift in the inner city infrastructure shows that the city is still car oriented and all these spaces for cars, pedestrians and bicycles are derived from disused and outdated areas, which discontinues the urban transportation. One of the residents of the city complains about the form of urbanism of São Paulo. The residents think that Brazil has no its own urban identity with buildings considering the major inputs like the climate, a tropical urbanism – and its people – a democratic urbanism. Everyone knows that the climate of São Paulo is tropical and soft, accordingly it proposes a different urban design approach to create sustainable city with trees, green spaces, building heights, bicycle paths, and street designs, reconfiguring the dense concrete forest.
To create a sustainable, healthier or livable city in the long term, authorities or governmental policies should propose very strategical urban transformation plans that revive the city’s networks to make accessible for everyone-the democratic spaces for all-the very usable spaces in the city where there is no private or segregative agenda. It needs very drastic urban design methodologies, tools, new policies and reforms for sustainable urbanism for all. It’s not just Rio, São Paulo or Brazil; it’s about the worldwide urbanism conditions underlying systemic thinking in multi-layered context.
In relation to that, there is a special initiative program and book officially launched by the Harvard DRCLAS Brazil, Harvard Graduate School of Design and Brazilian collaborators in 2014 and 2015, which enhances the framework of ecological urbanism and develops a reformatory tool for the contemporary city over Brazil. The co-editors of the book are Mohsen Mostafavi, is the dean of the Harvard Graduate School of Design and Gareth Doherty, is the lecturer in Landscape and Urban Planning and Design at the Harvard Graduate School of Design. The program also held many events in July 2015, in São Paulo, Brazil discussing the specific themes ‘Adapt’ and ‘Interact’ in ecological urbanism. Particularly, under the leadership of the Harvard-DRCLAS Brazil Office and the Mobility Laboratory of the City of São Paulo (MobiLab), Harvard students will create a high-level practical application considering public policy/administration, economics, and urban planning skills, which will present an interactive experience and create new mobility urban infrastructure. MobiLab will be kicked off in January 2016.
The other important event is related to the new urban planning strategies, which will be held in Rio de Janeiro between the dates July 3rd to July 8th, 2016. This is an exclusive Congress that is being organized since 2001 and brings all national and regional associations of planning schools and institutes together. Titled ‘IV WPSC’ –World Planning School Congress, the event discusses all the continents, problems, proposals, present experiences and critical analyses about planning strategies debated by scholars and professionals for different parts of the world. Especially, after the financial crisis in 2008 raised in the North, the Congress launches new concrete dialog on the dynamic reflexes of economical, social and satisfactory movements of mobilizations throughout the world. Rio de Janeiro is the inevitable climax of the unexpected mobilizations that need to be reexamined-methodologically, ethically and strategically.
Brazil certainly needs a special focus within its own context from urbanization problems to the social justice partaking in all practices. Brazil needs to reregulate, reformulate its own rules or agendas on participatory / collective urbanism -needs to take a radical stance through public needs.
