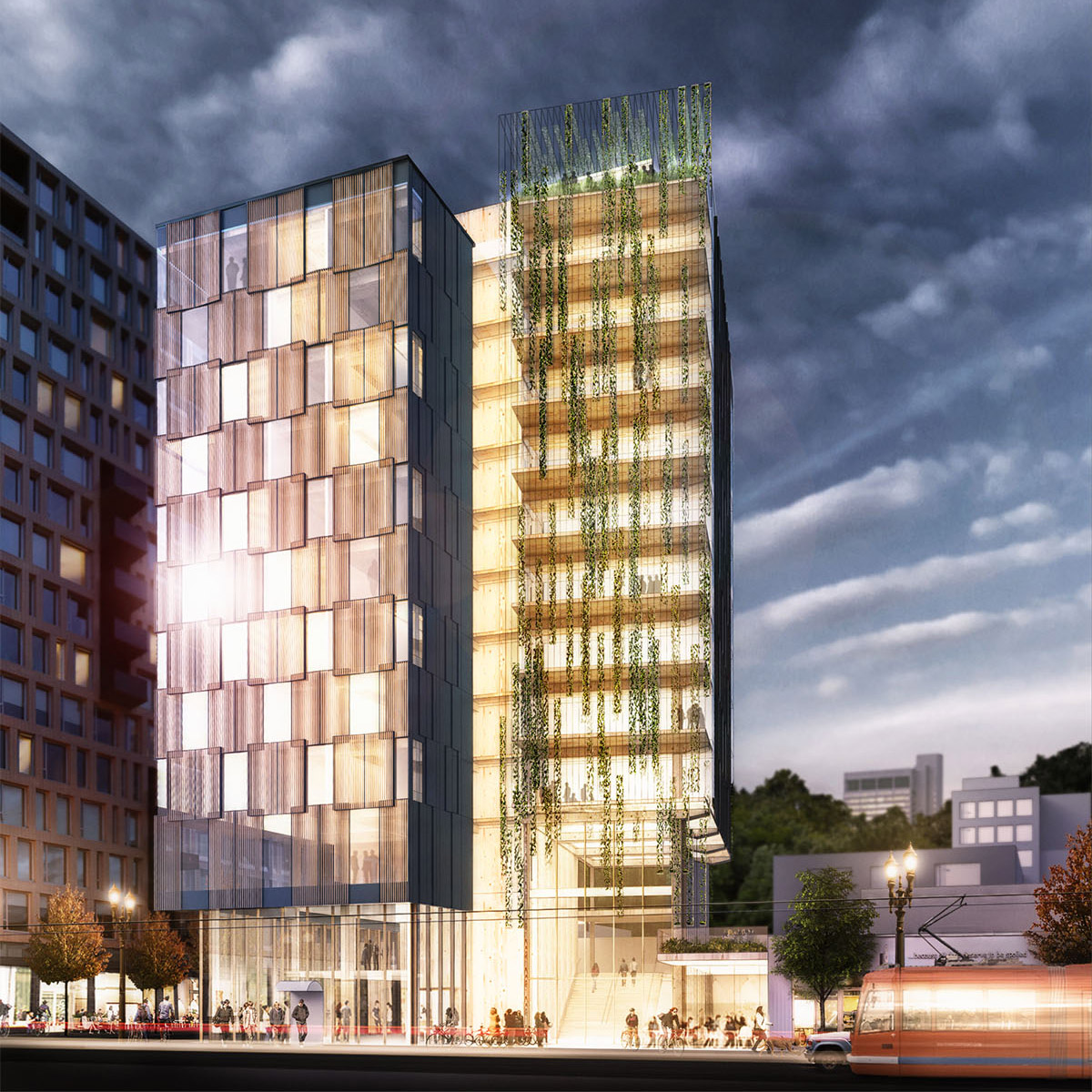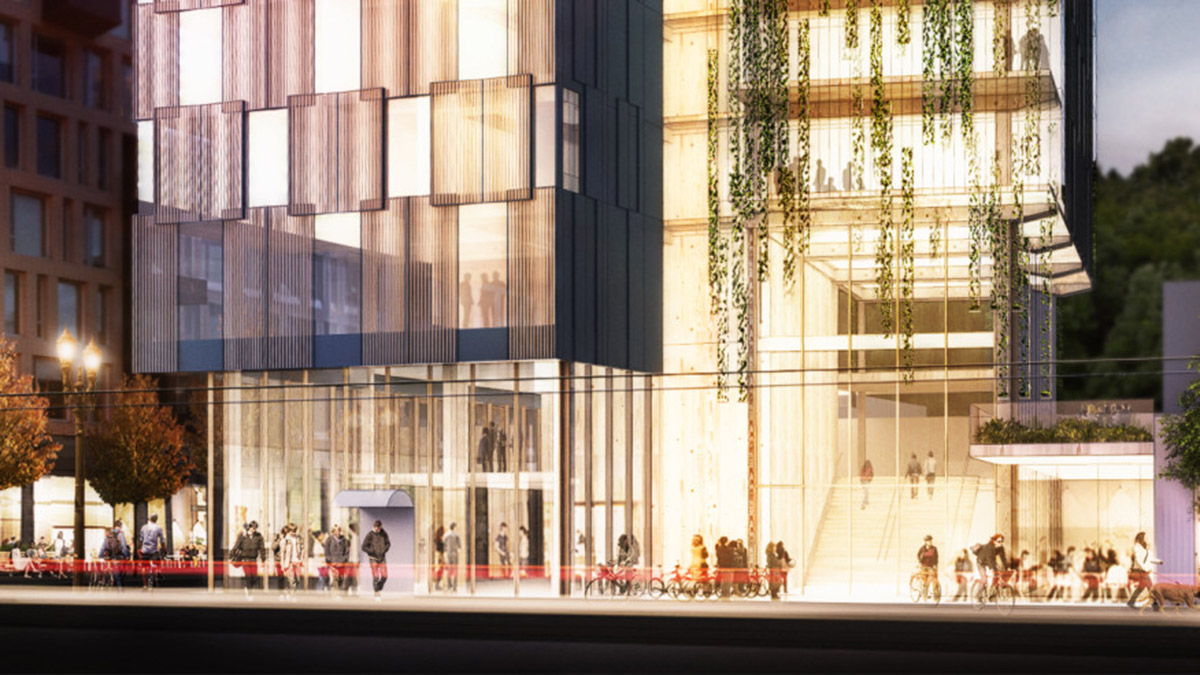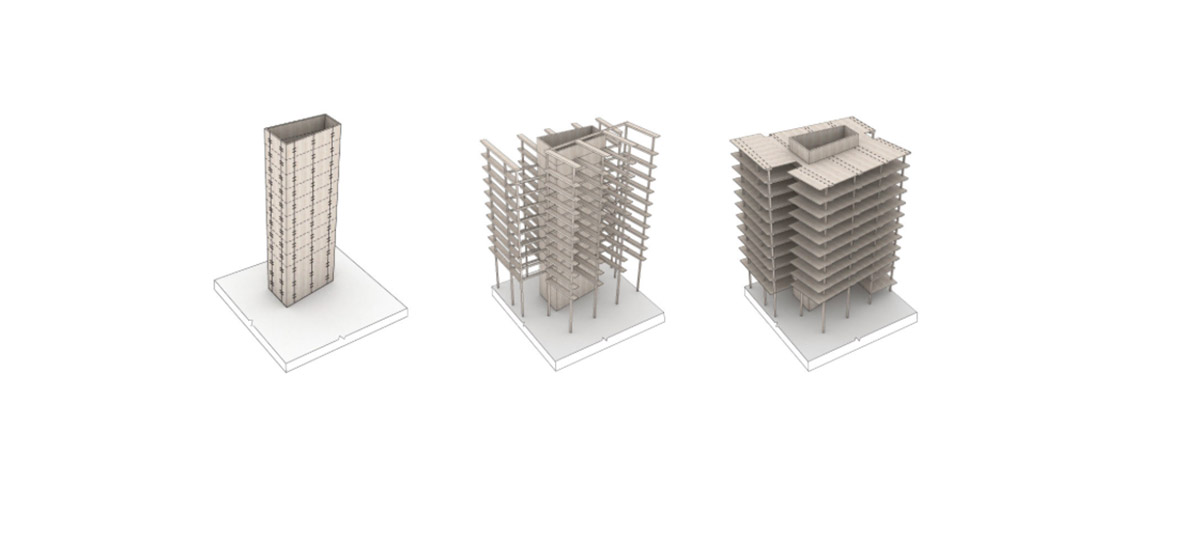Submitted by WA Contents
Lever Architecture designs the first tall timber structure ’’Framework’’ in Portland
United States Architecture News - Dec 30, 2015 - 16:08 10493 views

all images © Lever Architecture
Lever Architecture has been selected to design Portland's first ecological-timber structure as well as the SHoP Architects's proposal. LEVER team was announced as winner of USDA’s Tall Wood Building Competition in September by U.S. Secretary of Agriculture Tom Vilsack, in partnership with the Softwood Lumber Board and the Binational Softwood Lumber Council. Titled ''Framework'', an urban + rural ecological project, is anticipated to be the one of the first tall timber structures in the country.

This 12-story building will consist of one level of ground floor retail, 5 levels of office, 5 levels of workforce housing and a roof top amenity space. The USDA grant will allow the project to engage the exploratory phase, including the research and development necessary to utilize Cross Laminated Timber (CLT) and other engineered wood products in high-rise construction in the United States. This includes working with Portland and Oregon code authorities during the pre-permitting process to define and perform the necessary testing and peer review to demonstrate the feasibility of tall wood buildings.

Given its prominent location and public visibility, a key element of the building design led by Thomas Robinson, principal of LEVER Architecture, is to communicate at street level the project’s innovative use of wood and engineering technology in the development of a high rise structure, along with its relationship to the rural economy. Integrating lessons learned from tall timber structures in Canada and Europe, Robinson and his team are expected to incorporate new structural and architectural technologies that include an engineered wood core and lateral system for seismic integrity and CLT floor panels fabricated up to 50’ in length.

The two winning development teams, LEVER and SHoP Architects were granted a combined $3 million in funding to support the development of tall wood demonstration projects in New York and Portland, Oregon.
Project Facts
Owner: The Framework Project, LLC
Land Owner: Beneficial State Bancorp
Development Team: project^
Architect: LEVER Architecture
Structural Engineer: KPFF Consulting Engineers
M/E/P: PAE Consulting Engineers
Affordable Housing/Investor: Home Forward
Fire and Timber Engineer: Arup
General Contractor: Walsh Construction
Team Members: Thomas Robinson, Doug Sheets
Location: Portland, Or
Building Type: Mixed Use
> via LEVER Architecture
