Submitted by WA Contents
OMA’s New Pierre Lassonde Pavilion at MNBAQ will open to the public on June 24
Canada Architecture News - Apr 21, 2016 - 14:47 73525 views
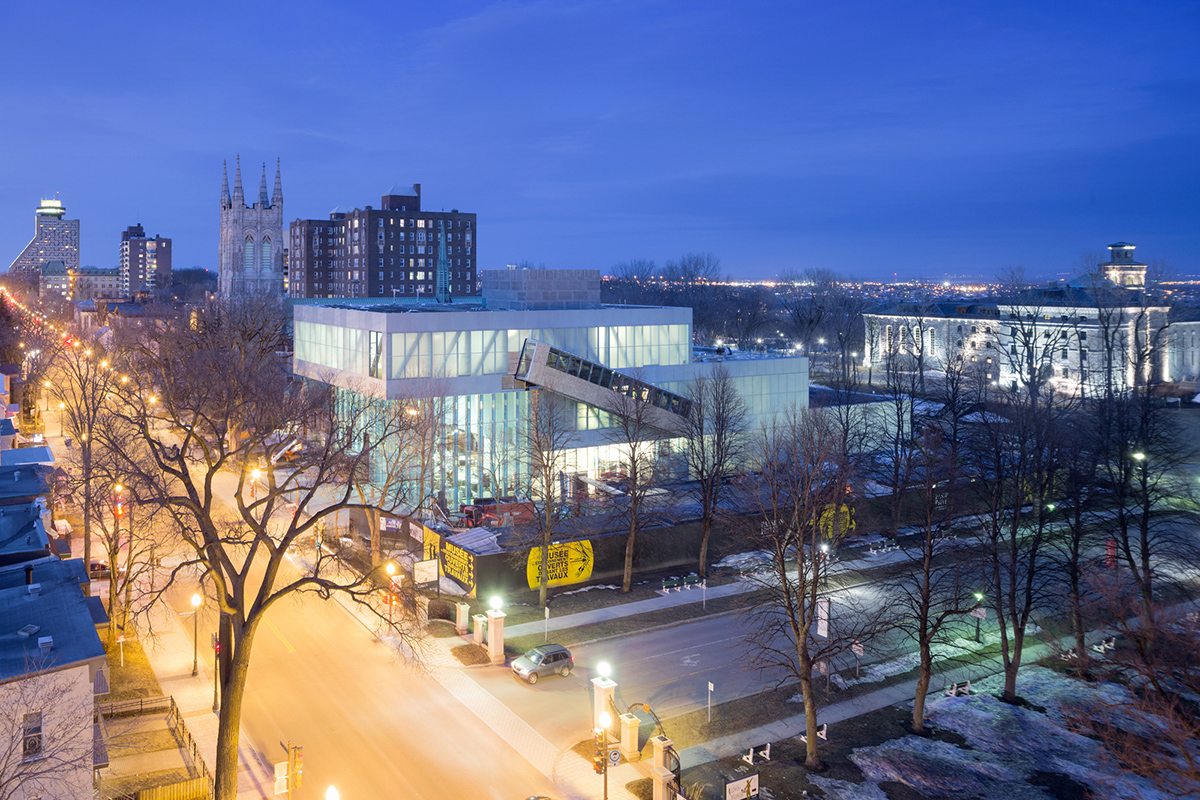
The Musée national des beaux-arts du Québec (MNBAQ) has officially announced that MNBAQ will open its fourt building 'The Pierre Lassonde Pavilion' designed by Office For Metropolitan Architecture (OMA) on June 24, 2016. MNBAQ also presents 3 days of celebrations and free activities you won't want to miss.
MNBAQ is the first museum established by the government of Québec—while drawing together as never before the street life of central Québec City and the landscape of the scenic Parc des Champs-de-Bataille. OMA's new design Increases the museum’s exhibition space by 90 percent, the new 14,900-square-meter pavilion that will provide a spacious and distinctively contemporary gateway to the institution’s existing complex of buildings.
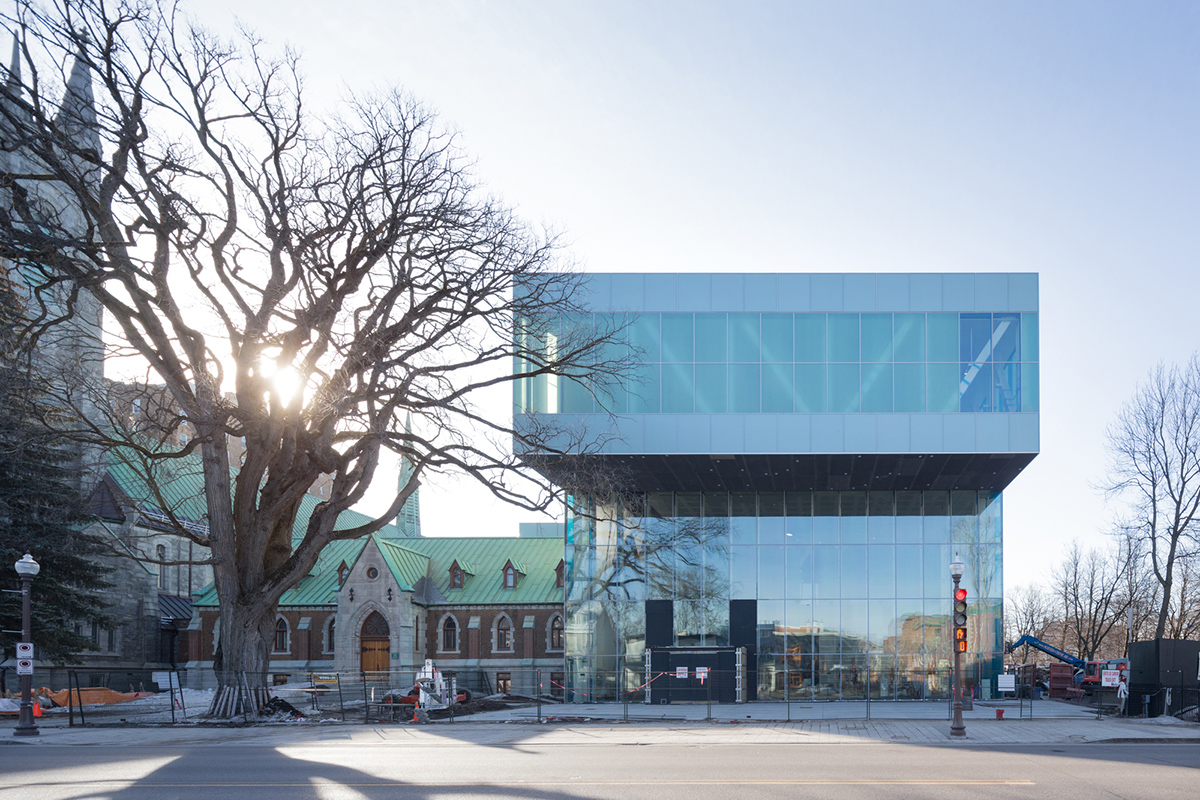
Image © Iwan Baan, OMA
The Musée des beaux-arts du Québec mission is to promote and preserve Québécois art from the ancient to contemporary periods and to showcase international art in Québec, will inaugurate the new pavilion with five exhibitions showcasing their impressive collections of contemporary Québécois and Inuit art. The pavilion's opening coincides with the Québec’s national holiday, “La Fête nationale,” which will be celebrated with three days of free public programs and festivities.

Image ©Iwan Baan, OMA
In the press of OMA New York, Sho Shigematsu, OMA Partner leading the design said: “Our design stacked three gallery volumes in a cascade that continues the topography of the park. The activity of the city extends below, providing a new point of interface between the city and the park.'' “Art becomes a catalyst that allows the visitor to experience all three core assets – park, city, and museum – at the same time.''
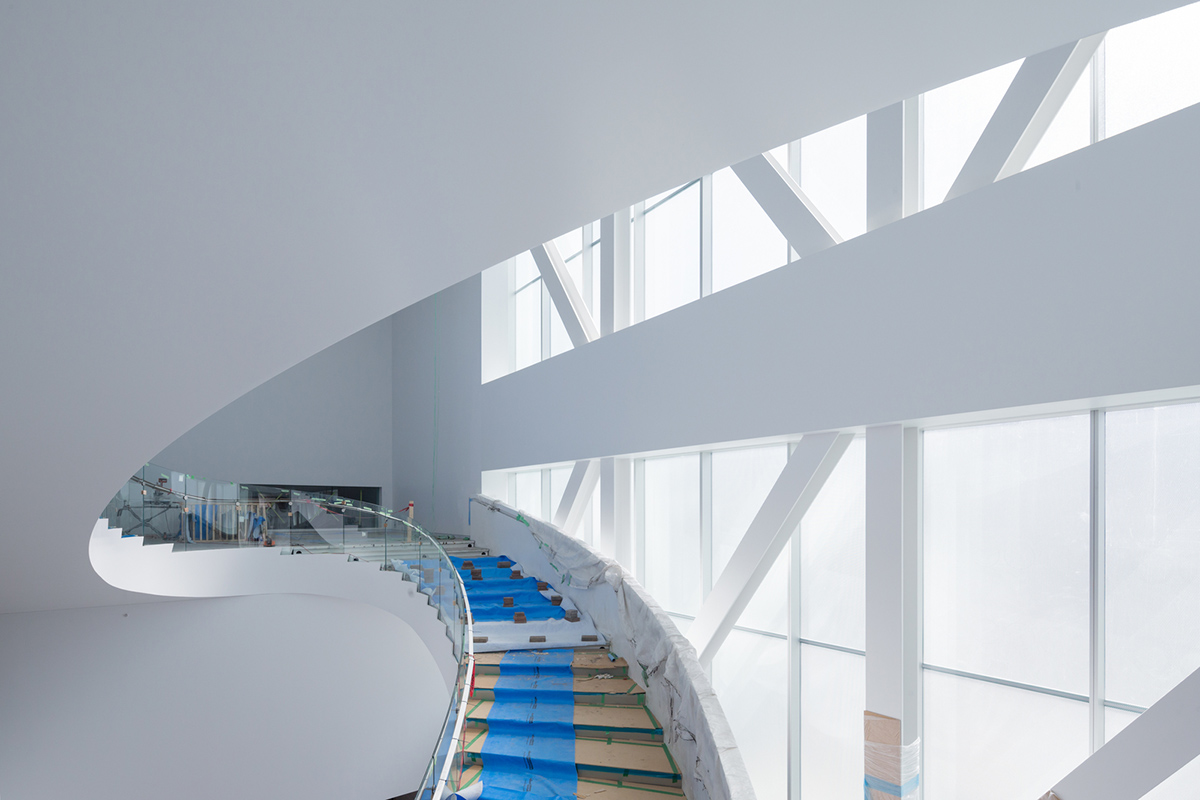
Image ©Iwan Baan, OMA
The new design developed in collaboration with Provencher_Roy architectes of Montréal, the Pierre Lassonde pavilion faces the main artery of Québec City’s Grande Allée. Behind the new pavilion, the three existing pavilions of the museum (dating from 1867, 1933 and 1991, respectively) stand within the historic Parc des Champs-de-Bataille. The Pierre Lassonde Pavilion connects with this complex through a 130 meter (430 foot) long below-grade passageway while presenting a transparent façade directly on the Grande Allée, where it creates a new public plaza.
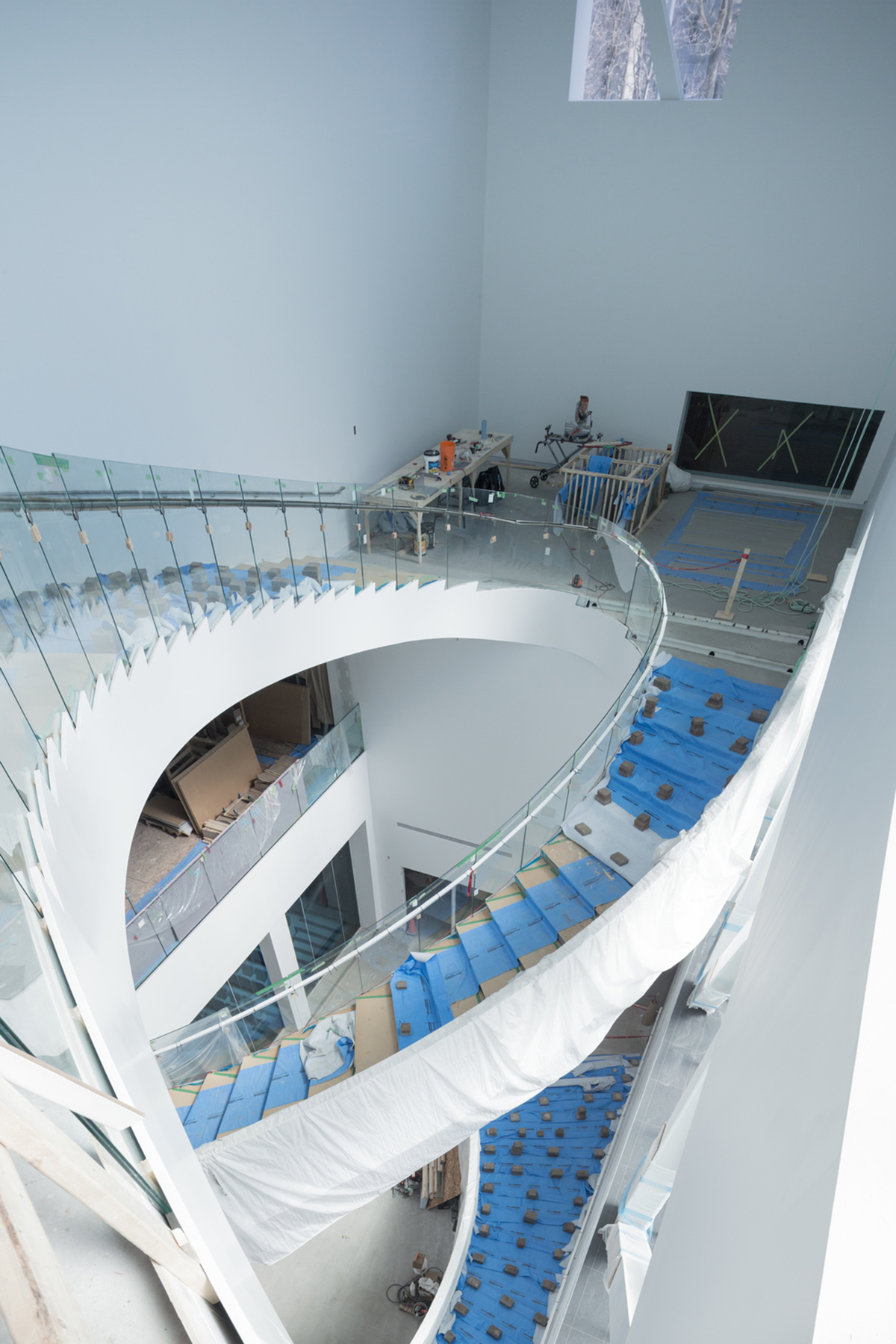
Image ©Iwan Baan, OMA
The pavilion's inside includes column-free galleries for installations from the permanent collection and temporary exhibitions, an auditorium, a café and a museum store are housed in three volumes of decreasing size. All of these components are stacked so that they rise in stepped tiers from the park to the streetfront on Grand Allée. A Grand Hall reaches to 12.5 meter high facing Grande Allée. The topmost tier’s dramatic cantilever of 26.5 meter shelters an urban plaza.

Image ©Iwan Baan, OMA
Orchestrated views from a monumental spiral stair and an exterior pop-out stair orient the visitor to the park, the city and the rest of the museum. Within the volumes, mezzanines and overlooks link the temporary and permanent exhibition spaces. On top of each of the volumes, roof terraces provide space for outdoor displays and activities.
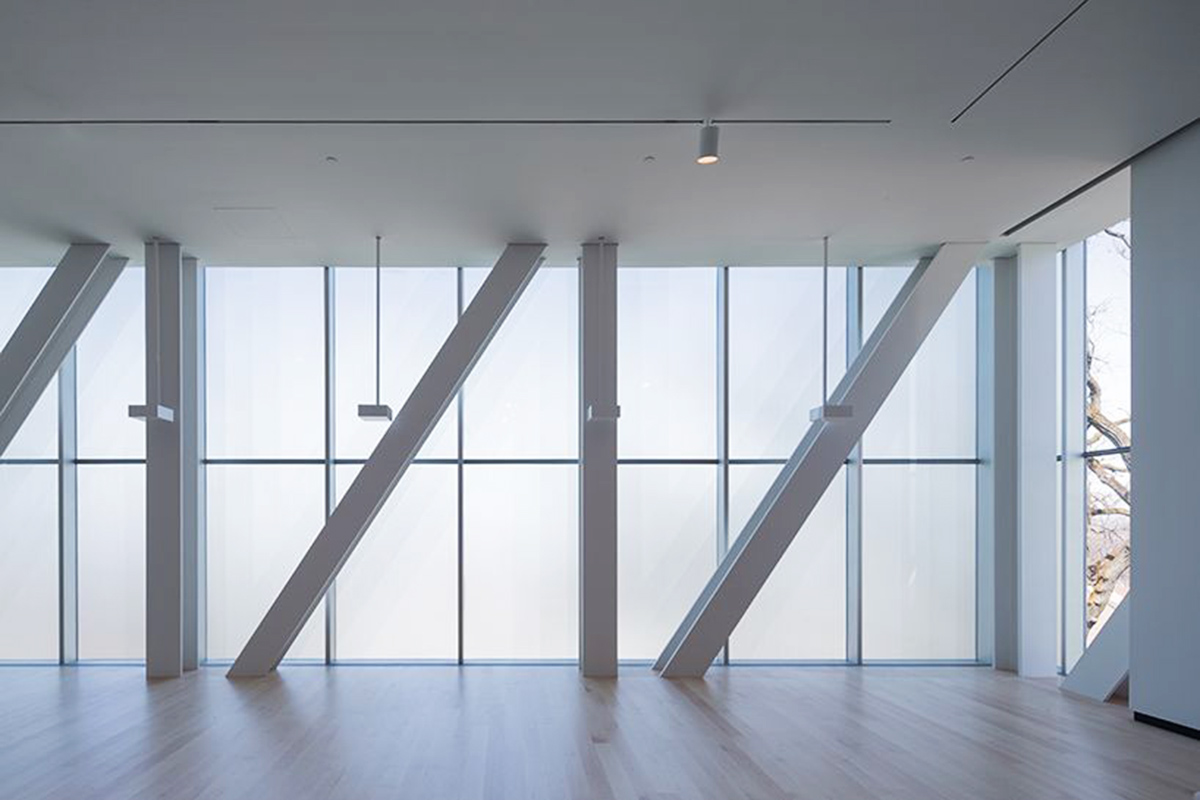
Image ©Iwan Baan, OMA
“We are delighted to be only weeks away from welcoming the public into this brilliantly conceived design by OMA, which will do so much to help us celebrate the art and artists of Québec. With this beautifully functioning and symbolically important addition, our museum now rises to a new level of service for the people of Québec City, and a new prominence for visitors from around the world'' said Pierre Lassonde, chair of the MNBAQ board of directors.

Interior view looking upwards. image ©Iwan Baan, OMA

Interior view. image ©Iwan Baan, OMA
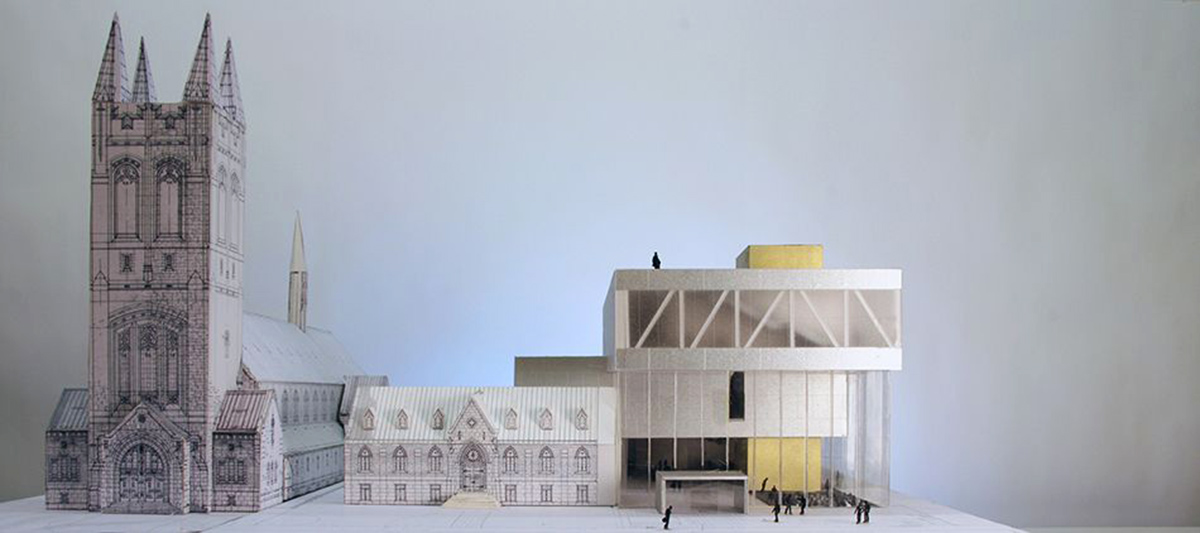
Project model. image ©OMA

Project model detail. image ©OMA

Areal view in model. image ©OMA
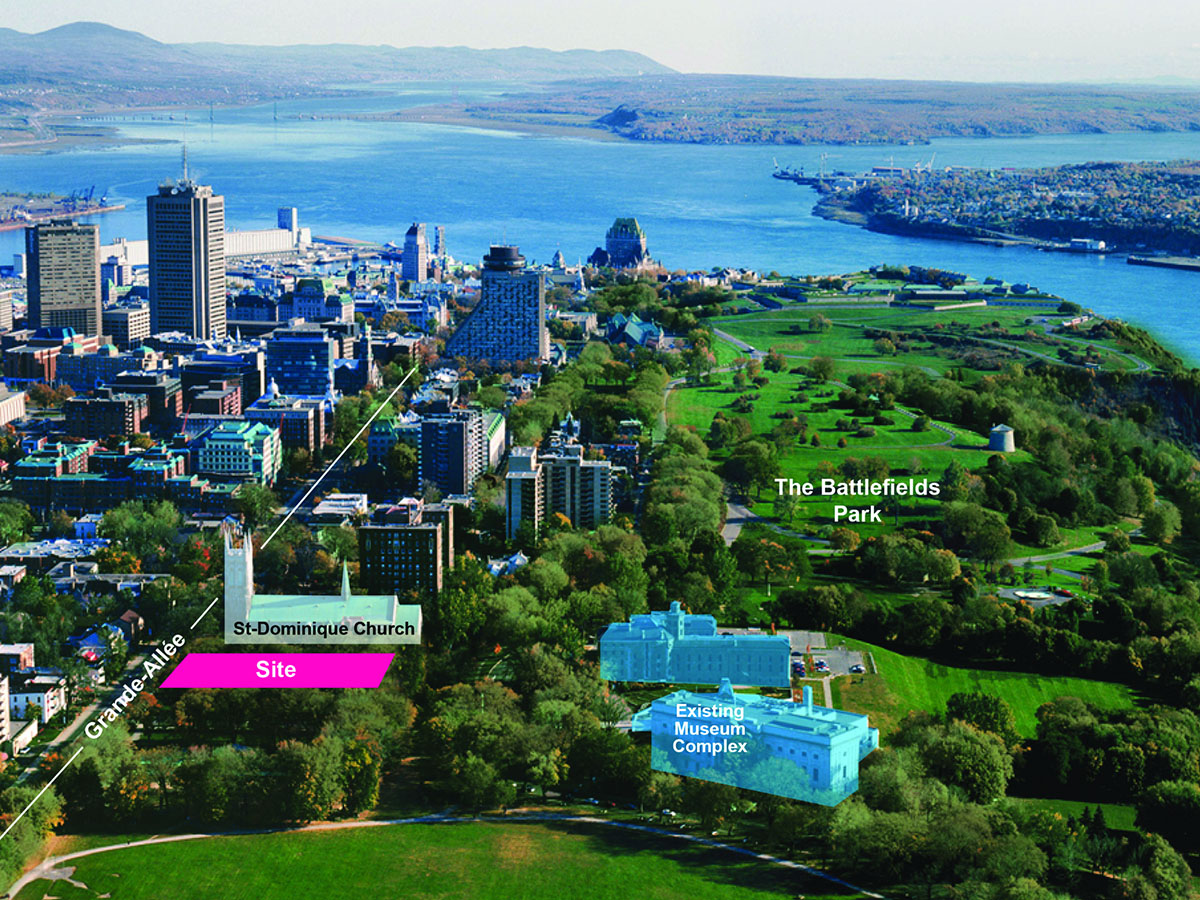
Image ©OMA

Image ©OMA
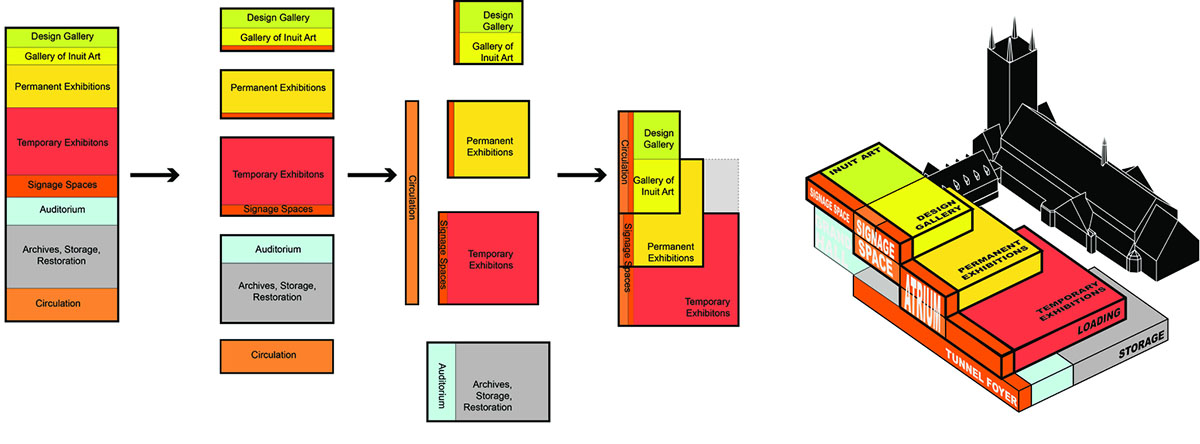
Image ©OMA
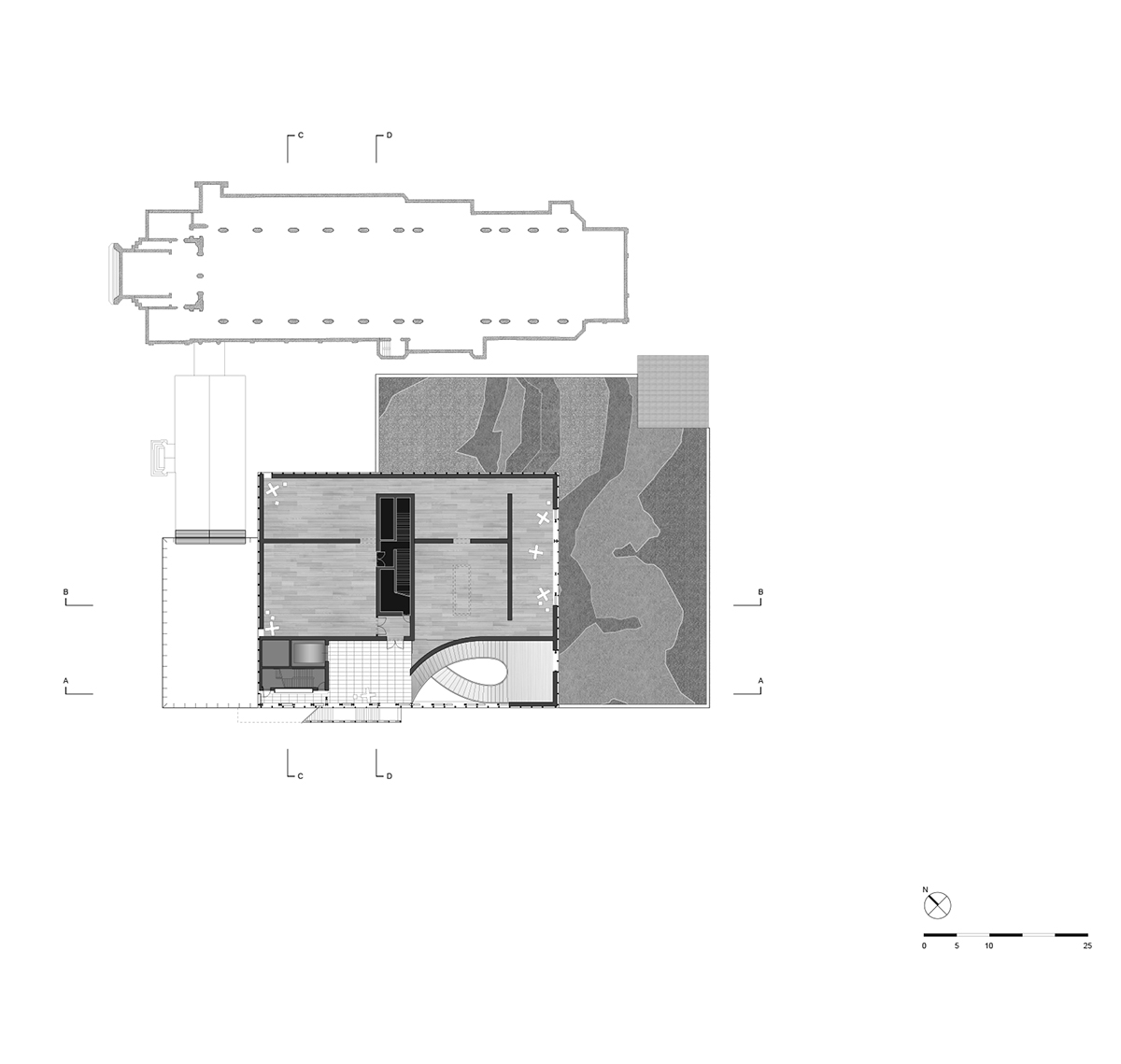
Image ©OMA

Image ©OMA
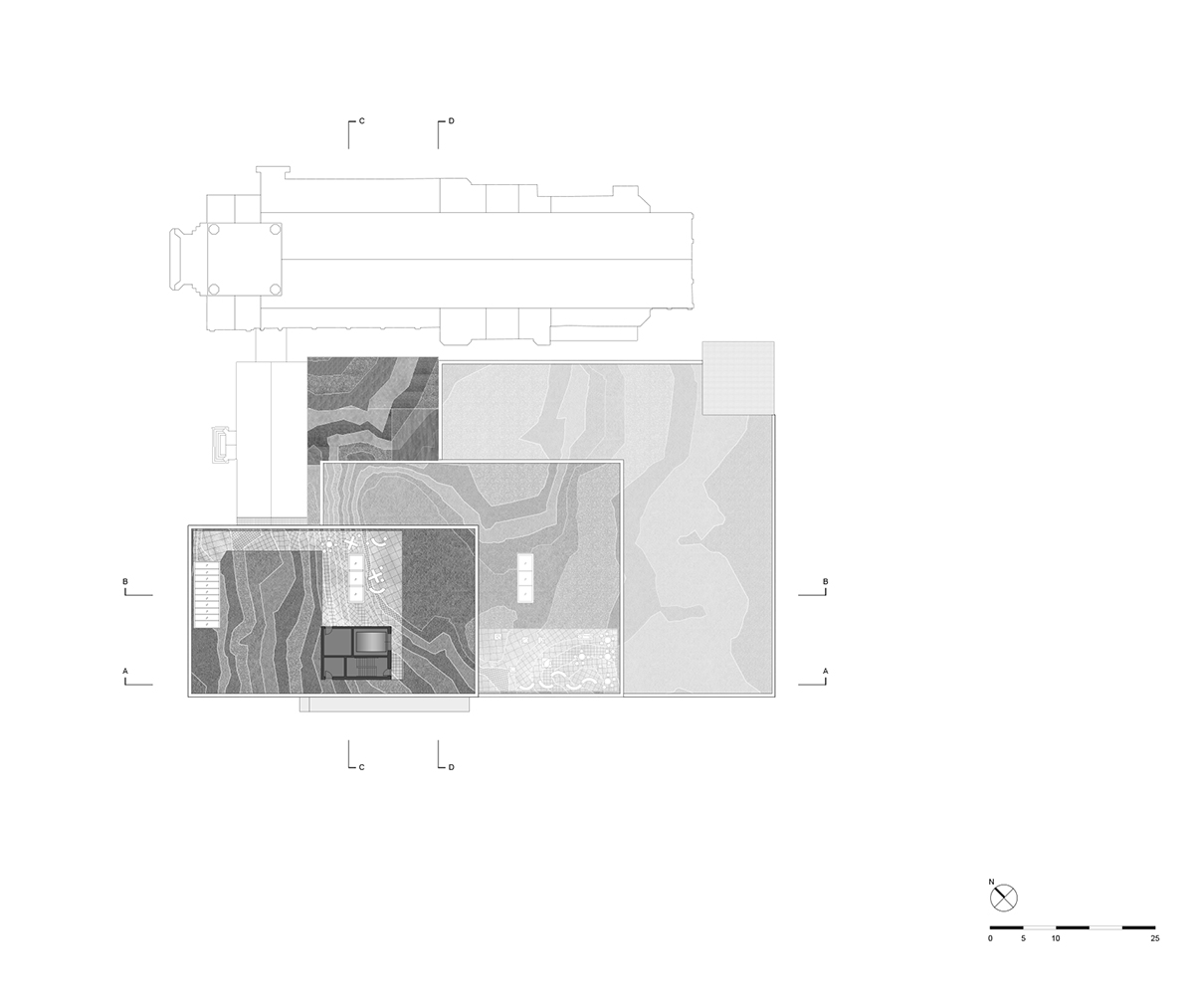
Image ©OMA

Image ©OMA

Image ©OMA

Image ©OMA

Top Image ©Iwan Baan, OMA
