Submitted by WA Contents
DKO inserts a metal perforated ’floating’ box on the existing heritage facade in Melbourne
Australia Architecture News - Apr 19, 2016 - 15:17 21919 views
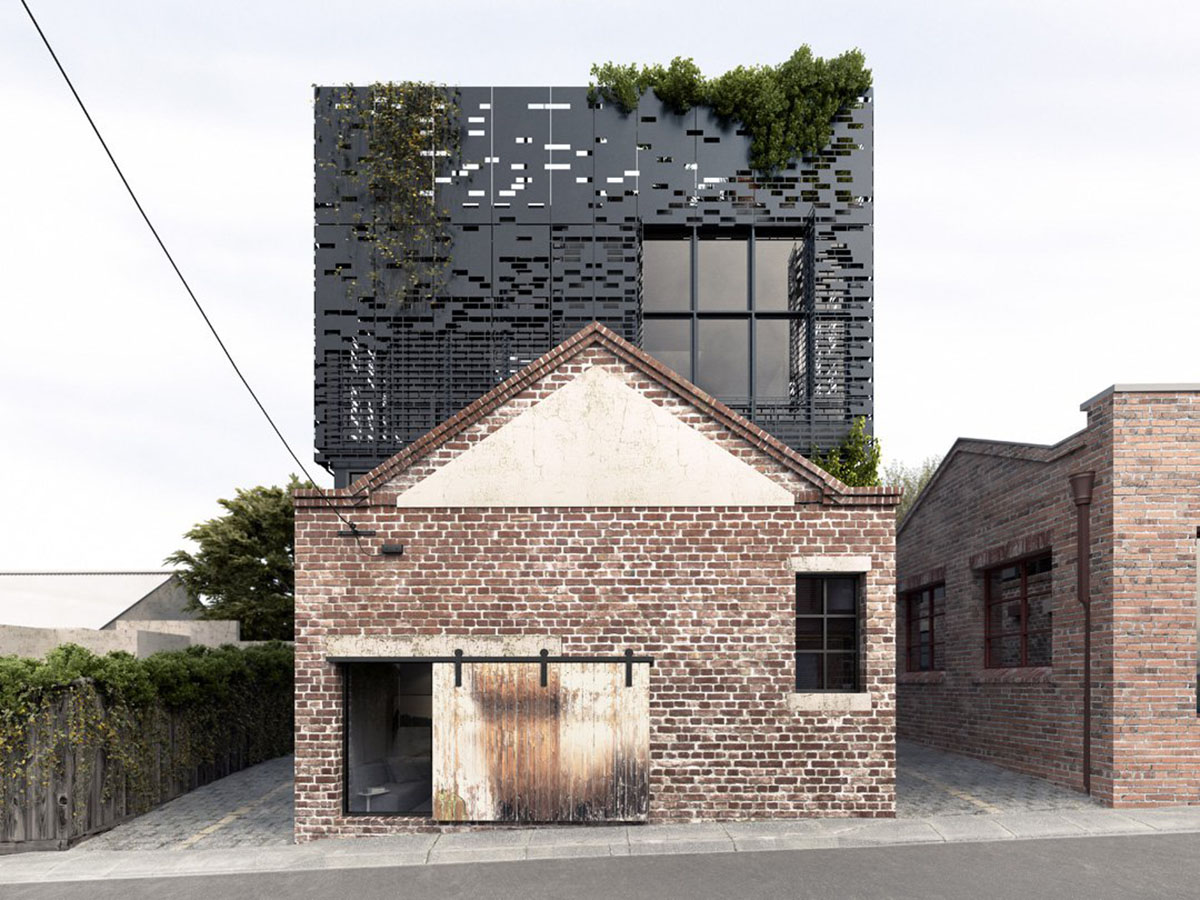
Australian architecture firm DKO Architecture inserted a metal perforated ’floating’ box on the existing building in Melbourne. The combination of old and new in this structure does not damage the local identity by inserting partial black metal doors into the old building, which becomes a perfect combination of two different materials.
DKO's design response is a considered and sensitive response to the site. The Heritage Facade is retained on the North, South and East side, and a measured and carefully placed new insertion. The studio set the new building back 1.3m from the heritage facade on the North side. The architecture firm's insertion is a metal perforated 'floating' box. In order to create this, the studio designed a 'shadow line' between the first and second level.
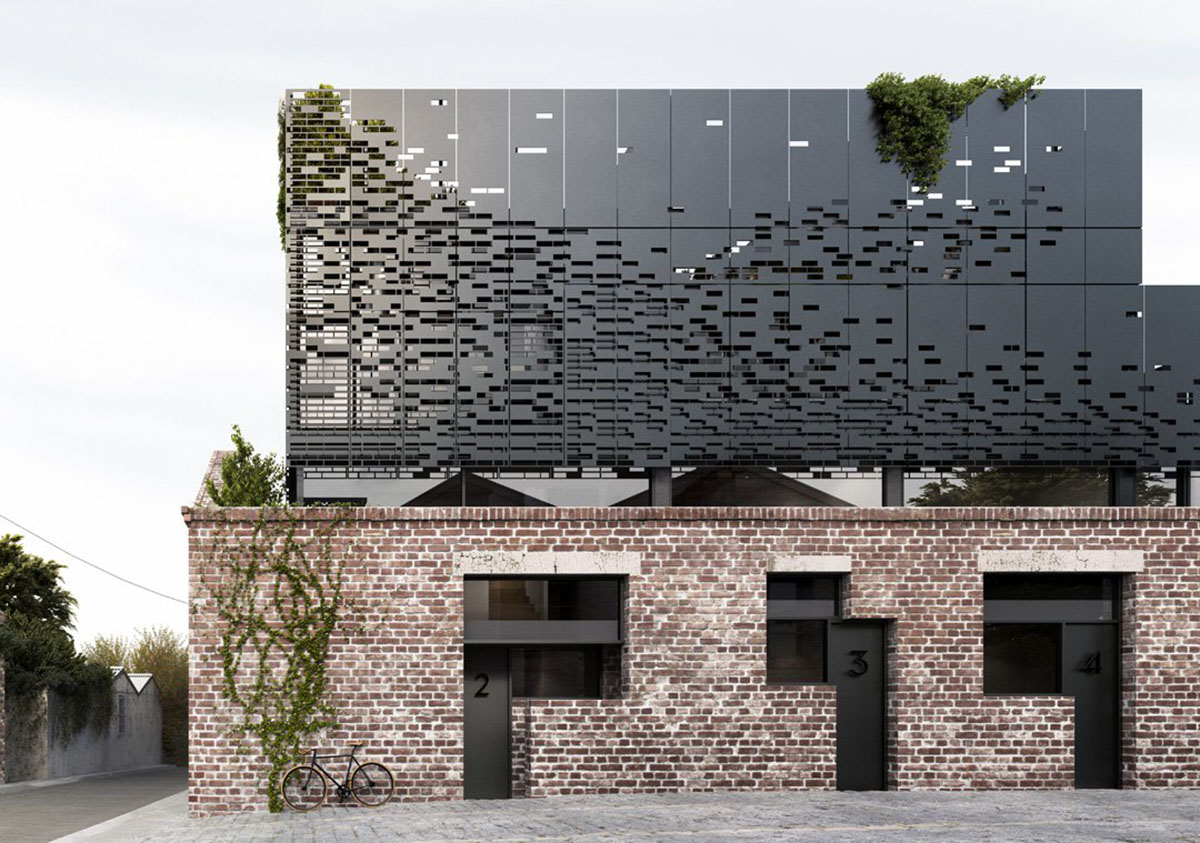
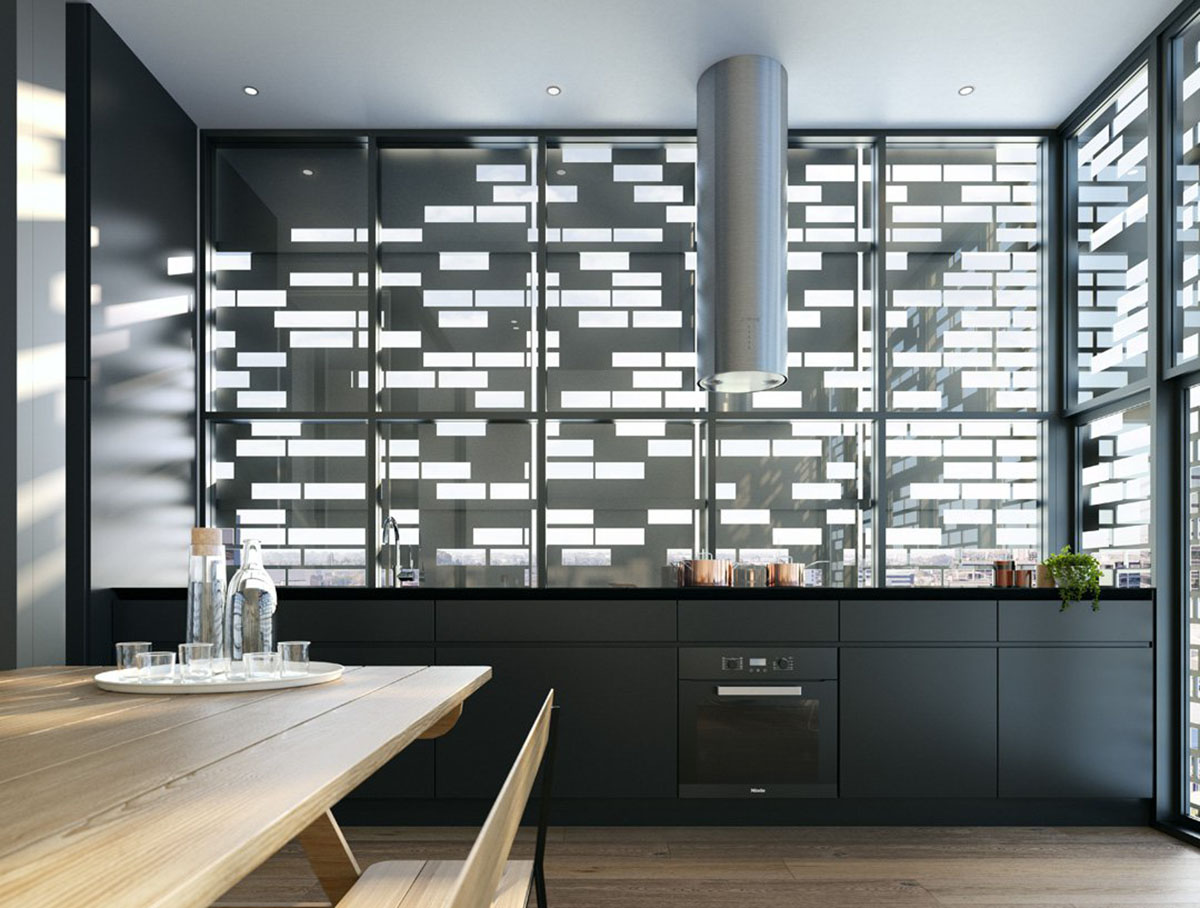
The ground and level one are set in 250mm within the heritage facade, while the second level and deck are extruded out 250mm to the edge of the heritage facade creating a shadow line. The reason for this shadow line is for the heritage building to appear like it hasn't been touched from its beautiful history. The perforated metal facade pattern will have a representational pattern of the church St.Jude located on Lygon St, Carlton, just on the corner from Waterloo St.
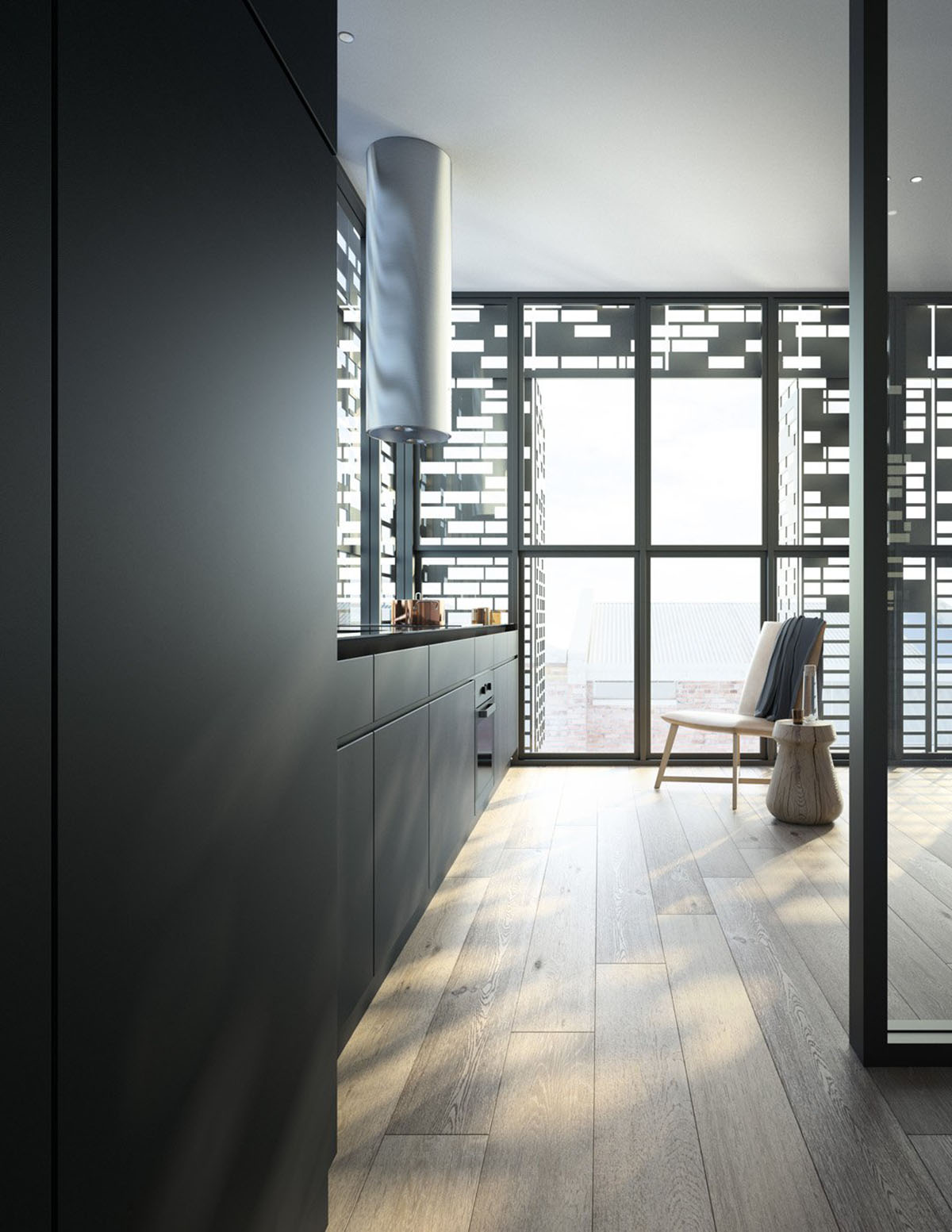
''We always kept in mind the culture of the area, and really wanted to be sensitive and careful to respect it, and by this we are giving a bit of history back to the site. The perforated metal screens open to allow solar access and cross ventilation to the apartments. They can also be closed in order for privacy. Setbacks and overlooking screens are provided to consider the neighbouring dwellings'' said DKO Architecture.
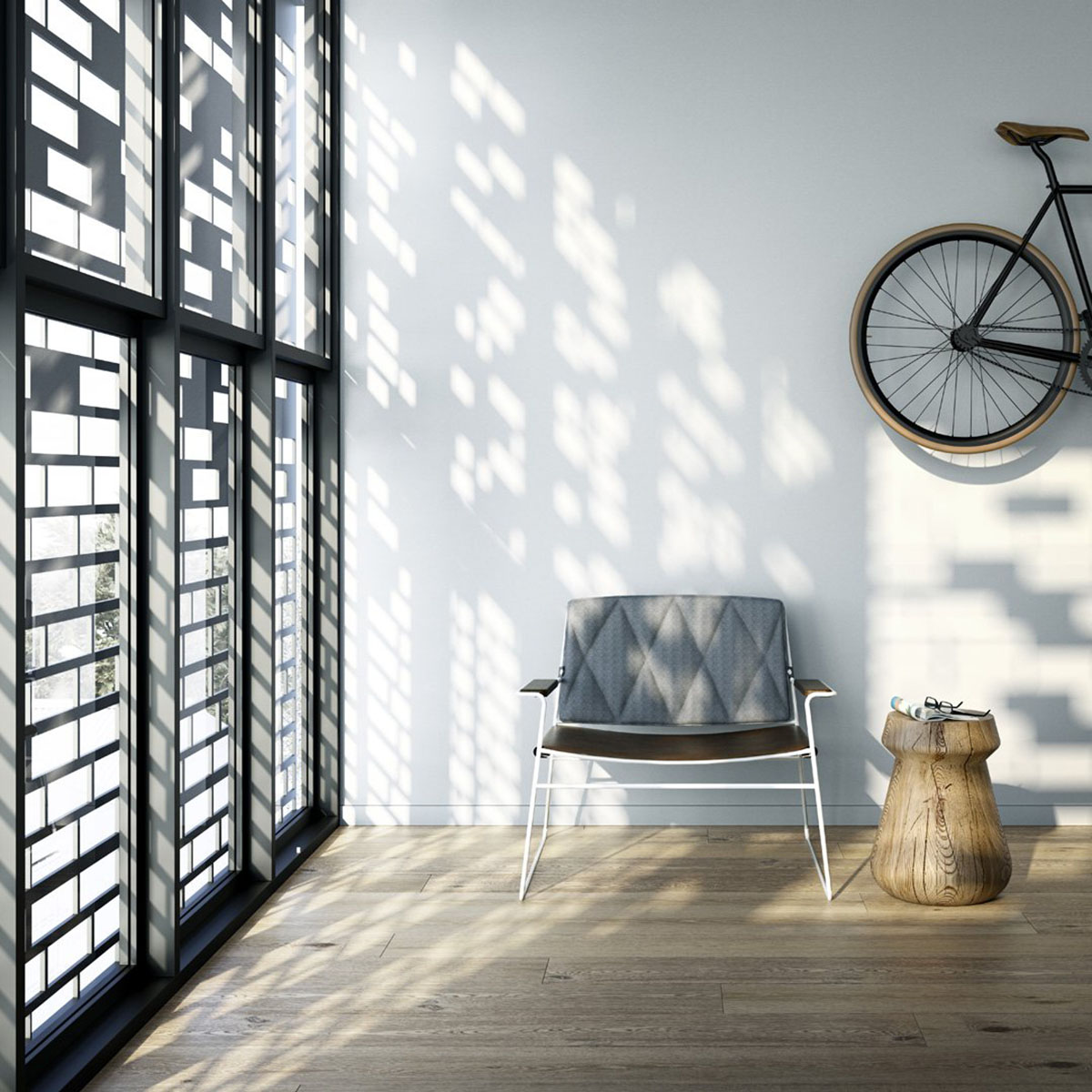
This building occupies the present and also talks to us about the past. The design isn't extreme - yet however its different. DKO Architecture's main focus of this design was the consideration of the heritage facade, and by being sensitive to the relationship of the old and the new.

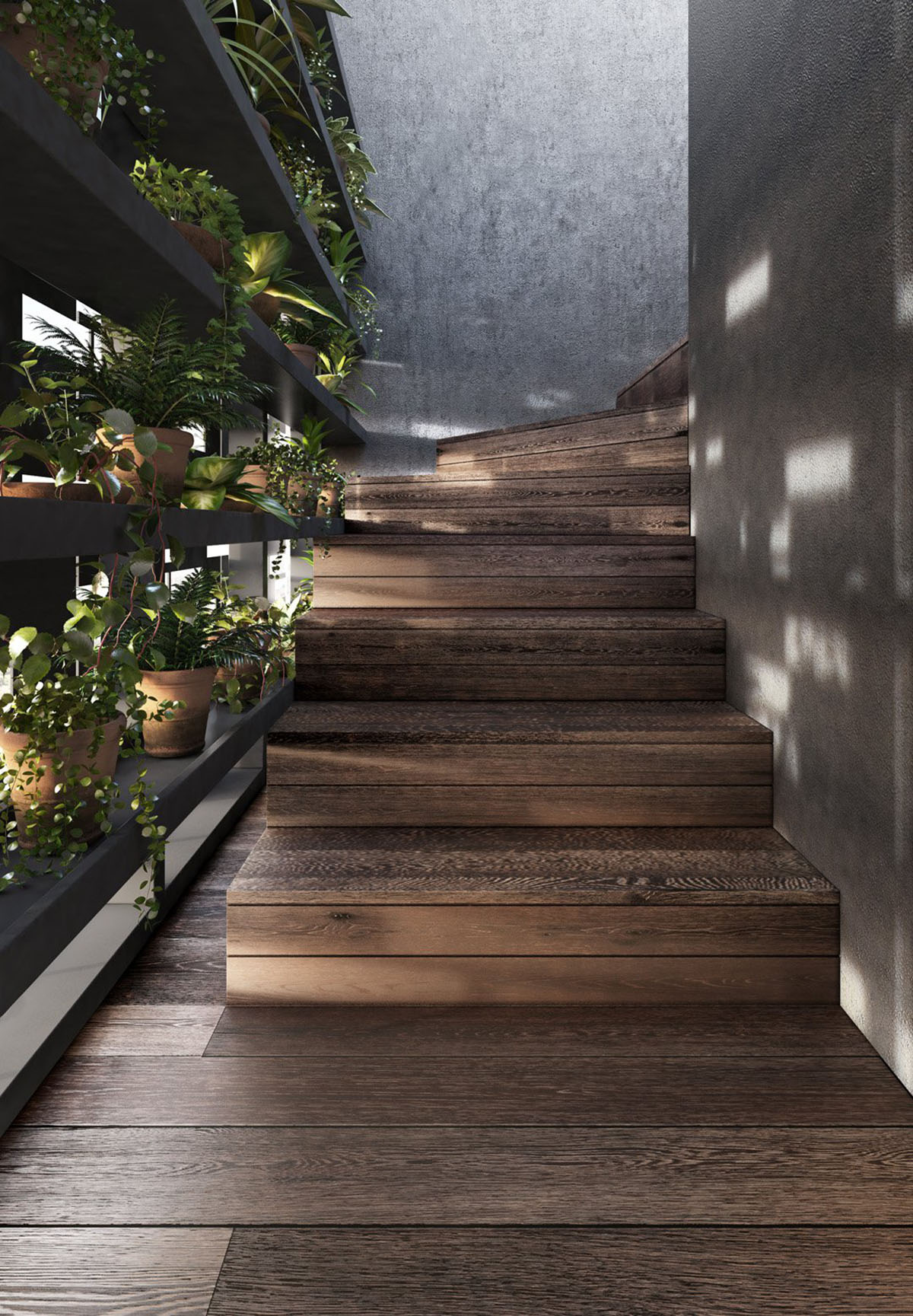
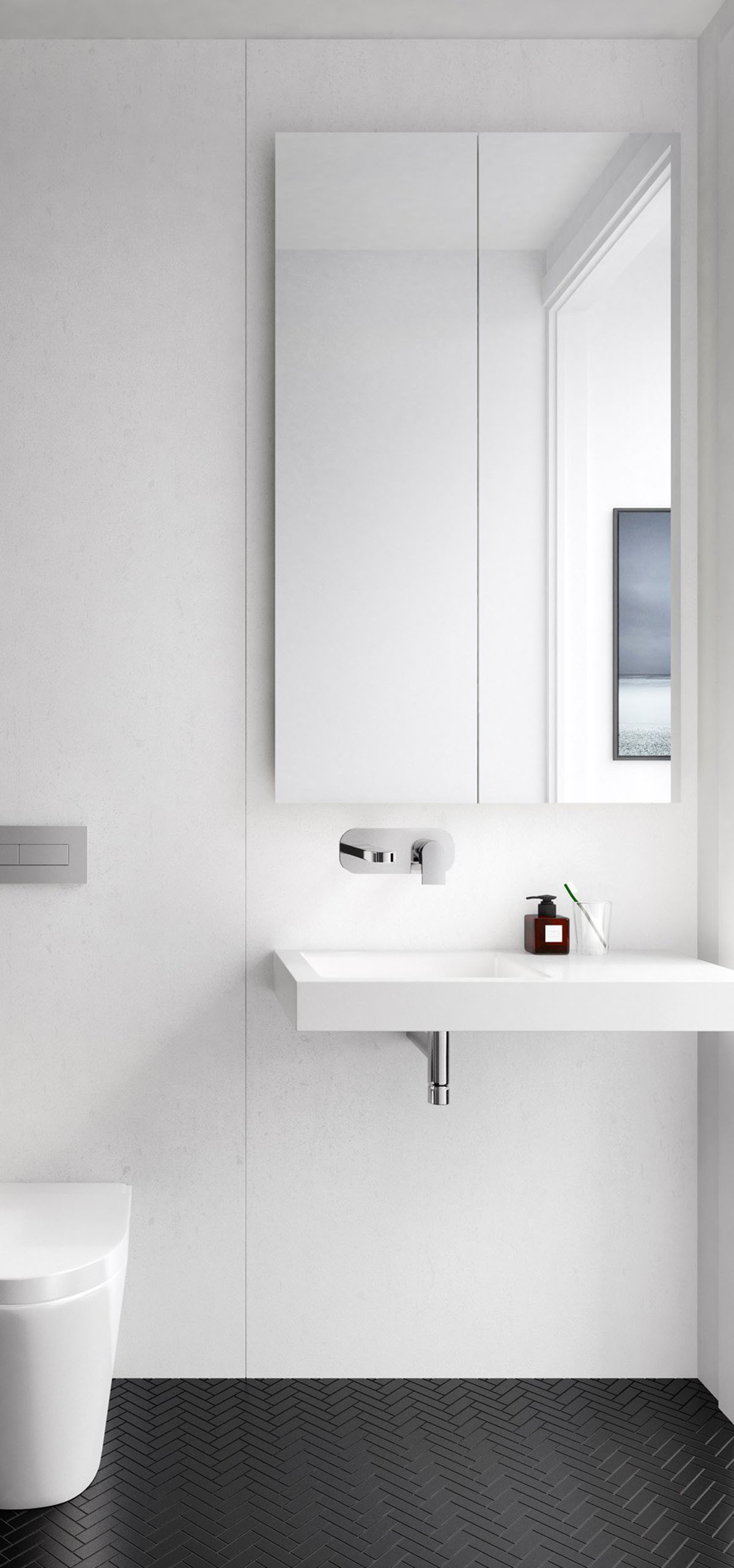
all images © gabriel saunders
> via DKO Architecture
