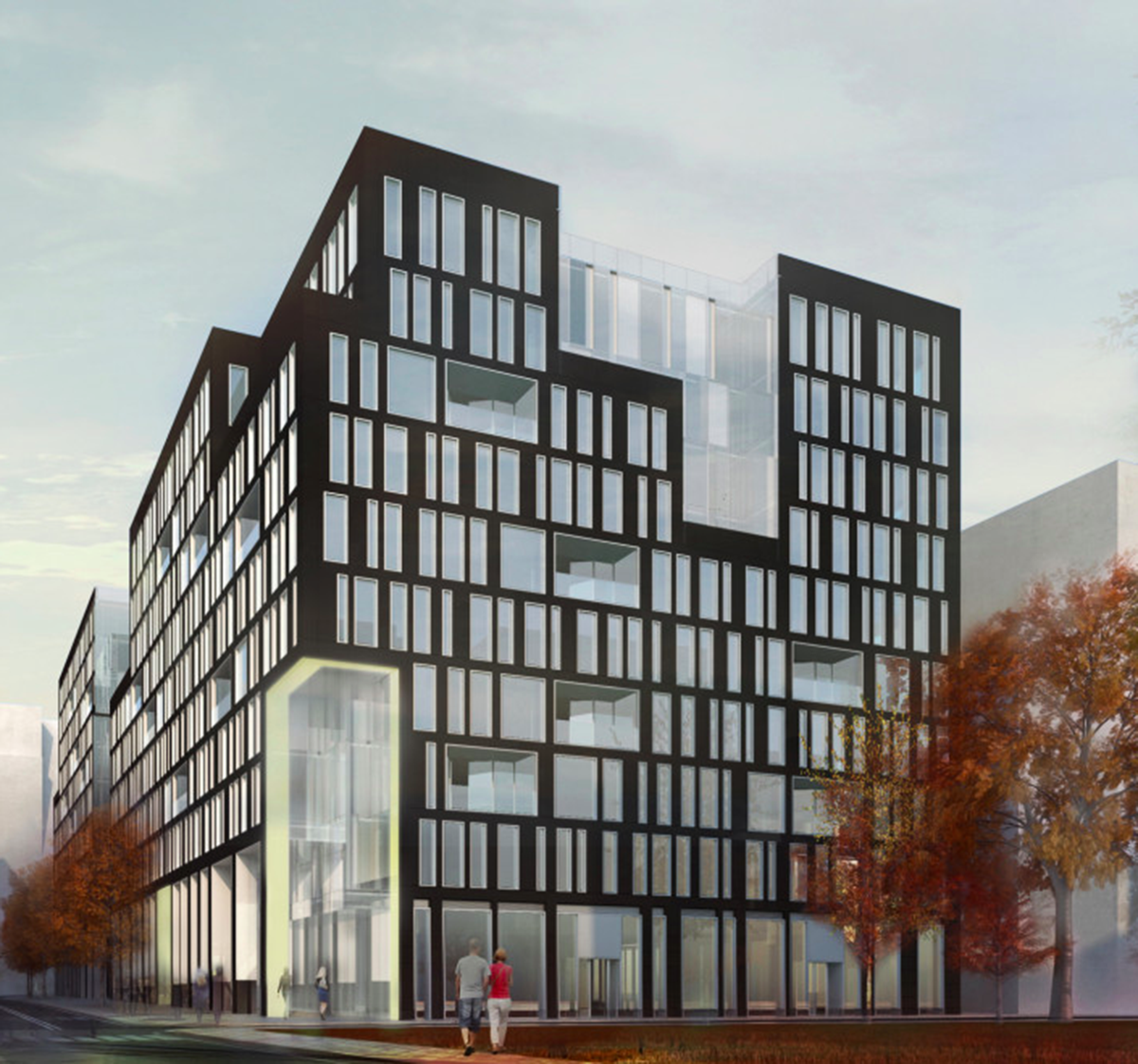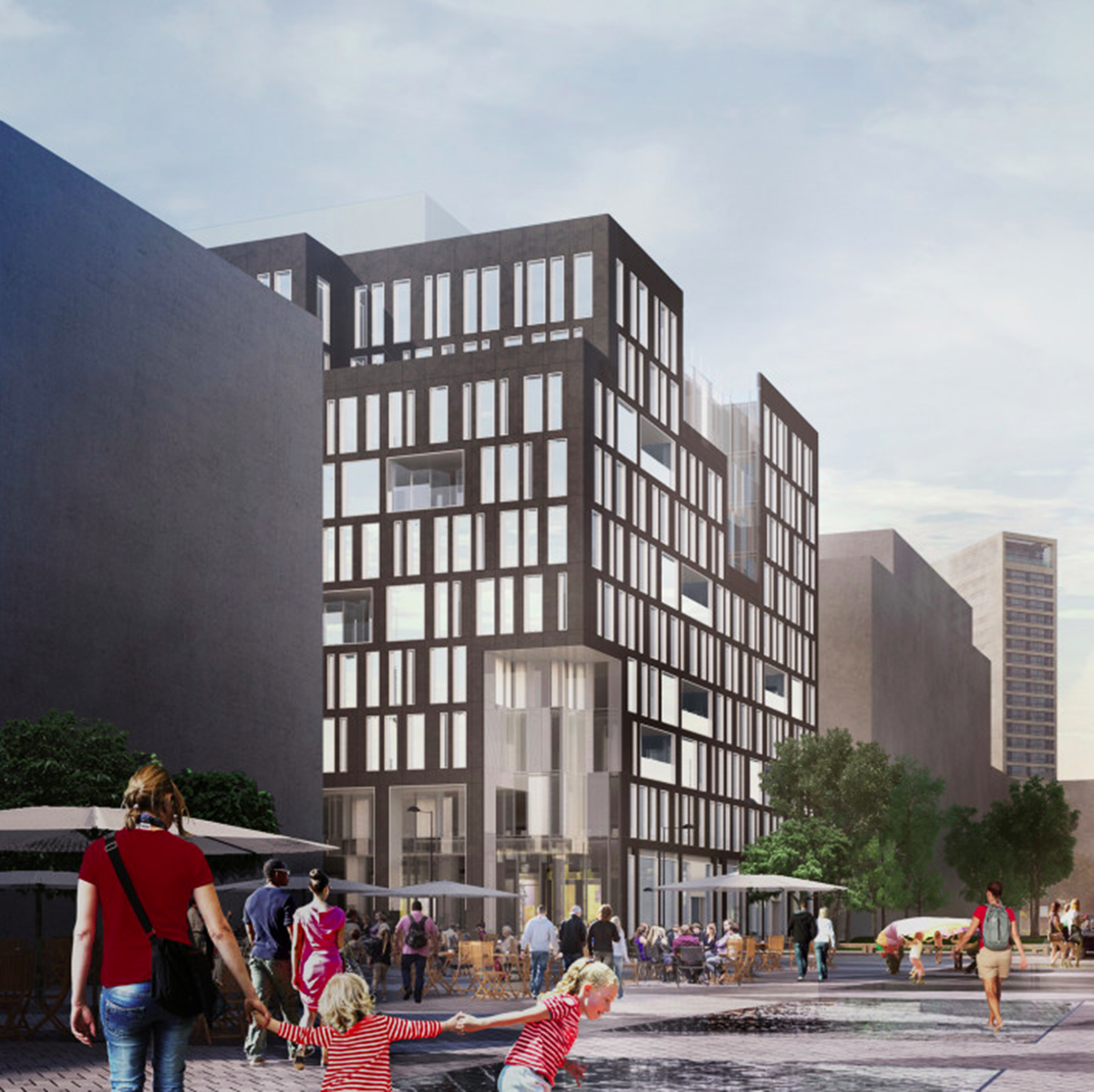Submitted by WA Contents
Google’s new building King’s Cross in London gets planning permission
United Kingdom Architecture News - Mar 02, 2016 - 19:07 11350 views

all images courtesy of Mossessian Architecture
Google's new office building designed by Mossessian Architecture in the King’s Cross area of central London finally gets a planning permission. Sitting on 23,200 m² area, the building includes 11-storeys with irregularly shifting window arrangements on the facade. King's Cross is located next to Lewis Cubitt Park, behind Central Saint Martins art college.
When London architect Allford Hall Monaghan Morris submitted plans for this project, it was claimed that they were allegedly called “boring” by Google chief executive Larry Page. But now, Google has signed a 15-year lease for the King's Cross that has reversed the claims about the new office of Google.

King’s Cross is one of today’s templates for urban place making, so our priority, when asked to contribute two new buildings to this site, was to develop spaces that both convey a strong sense of their own identity and express a relevance to and continuum with the public realm.

“The key is to acknowledge that there is a fine line between public, curated and private tenants’ realm, from the ground up to the rooftops of the buildings,” says Michel Mossessian. “This is what really makes the spaces hang together and generate a strong and engaging urban and spatial character for users.”

Joe Borrett, Google’s director of real estate and construction, said: “We are very excited to be moving forward with a successful planning permission for S2, a Mossessian Architecture and Argent development building.

Sitting adjacent to each other along Handyside Street, Buildings S1 and S2 are linked stylistically: classical contemporary, they are clad in a textured black stone that frames the buildings, forming the mass, and contrasts strongly with the light of the white ‘cavities’ in the façade.
These cavities frame the windows and connect the buildings to the exterior space, highlighting the connection to the public realm. The space between the two buildings forms a dramatic sculptural void, linking them inextricably and creating an almost tangible form between them. Acting as a passageway, the space leads to a new public square that will be home to some distinctive restaurants.

Building S2 is a commercial building totalling 190,000 sq ft of space. It fronts onto Cubitt Park and comprises flexible open plan office space with retail and restaurants at ground floor, with a further nine floors of office space above with a generous landscaped roof terrace. The building is expected to be completed by 2017.
Project Facts
Client: Argent LLP
Service Provided: Full Architectural Services
Facility: Commercial
Area: 23,200 m²
Status: On site, Completion 2016
Structural Engineers: Ramboll UK
Sustainability Rating: BREEAM Excellent
> via Mossessian Architecture
