Submitted by Berrin Chatzi Chousein
Kengo Kuma’s ’’flying’’ roof of Enterpot Macdonald in Paris
Turkey Architecture News - May 06, 2015 - 14:42 14870 views
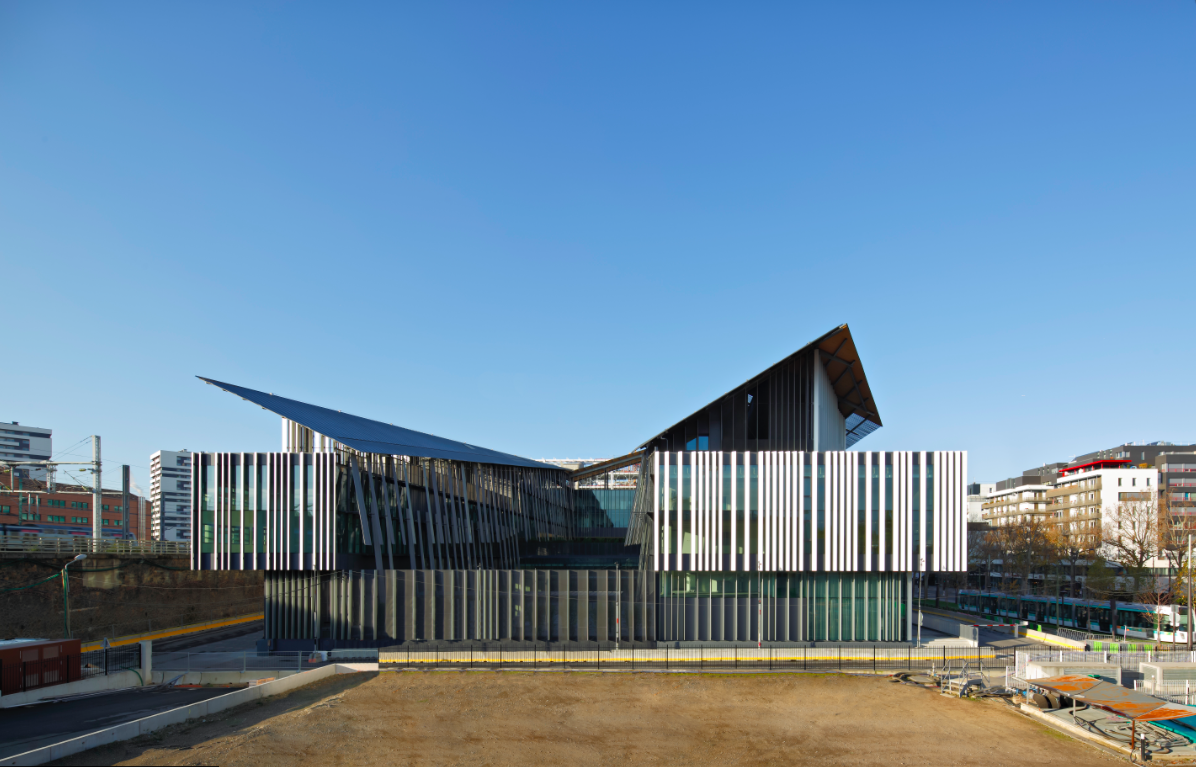
image MACDONALD @ Guillaume Satre
Kengo Kuma's public facility complex including junior school,high school,sport center,housing, dustman facility marks the location with a special flying roof in the context.The building completed in 2014 Paris,France.
Macdonald had been a gigantic distribution center since the 1970s, located at Macdonald Street in Paris.OMA was the master planner of the project and their proposal was rather distinctive.They preserved the old two-storied building (which extends as long as 500m), and asked 5 other architects to work on newly added programs.Kengo Kuma&Associates were responsible for the western part of the building, and designed facilities for a junior and senior high schools, and local sports center.
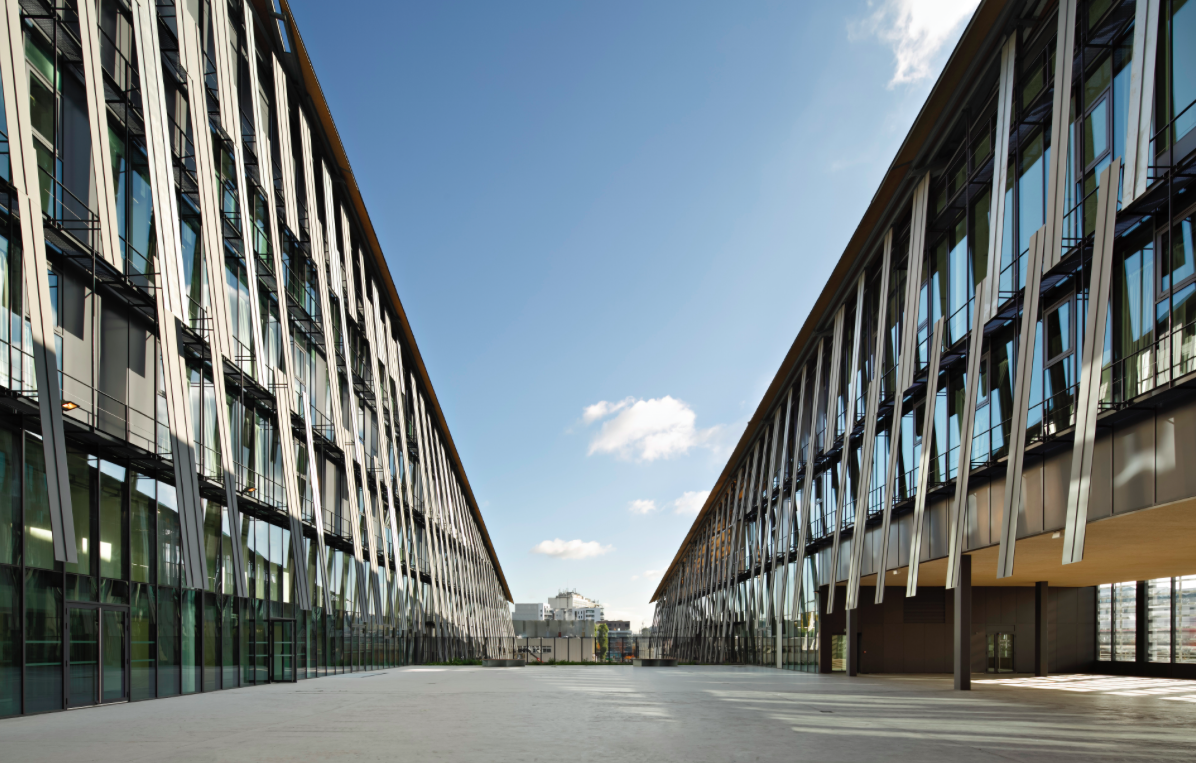
image MACDONALD @ Guillaume Satre
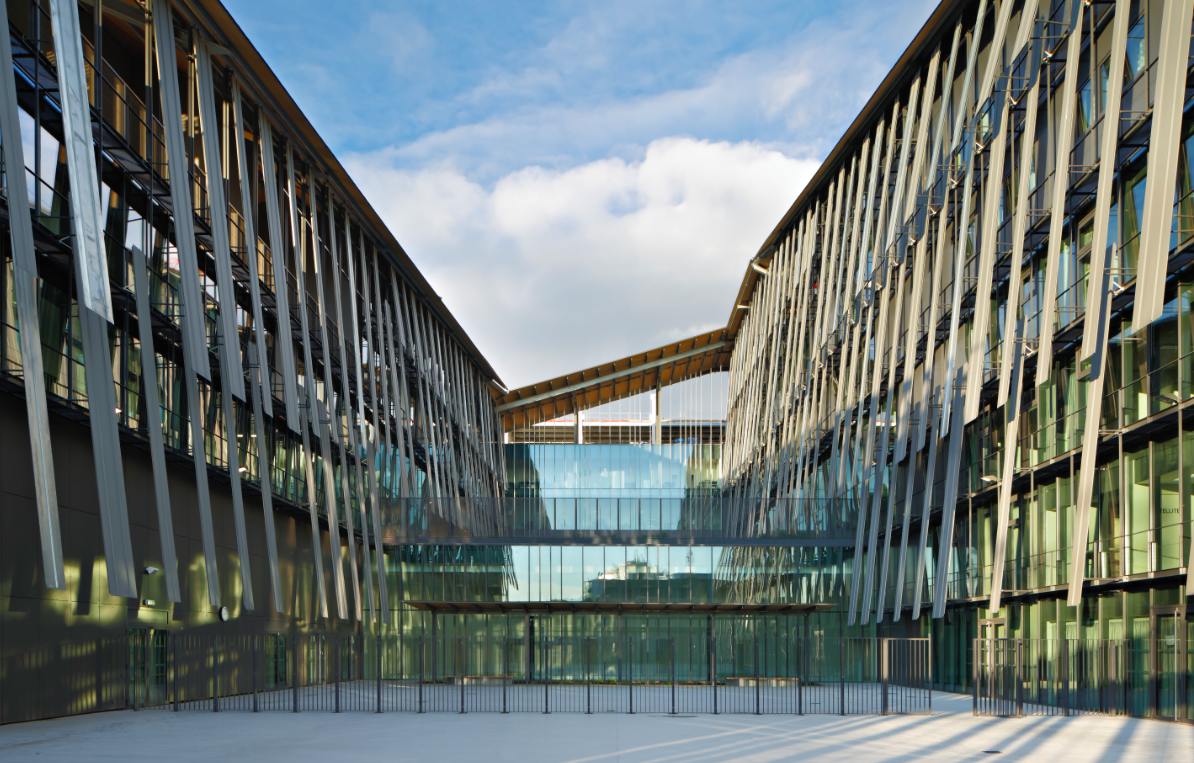
image MACDONALD @ Guillaume Satre
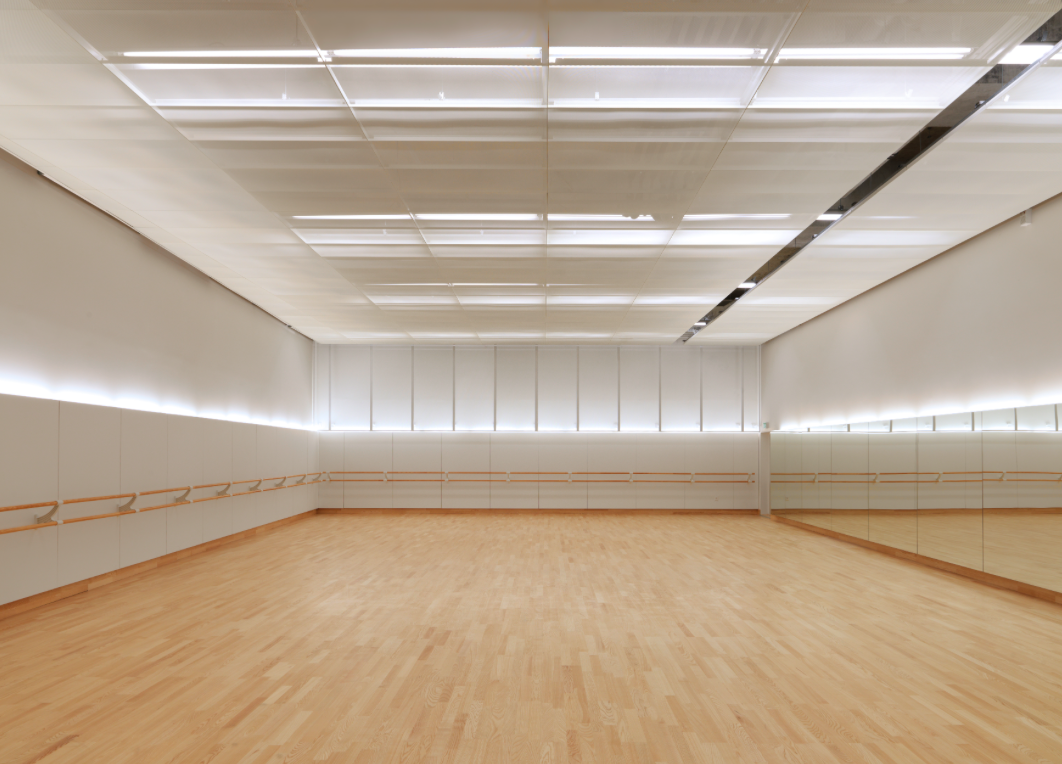
image MACDONALD @ Guillaume Satre
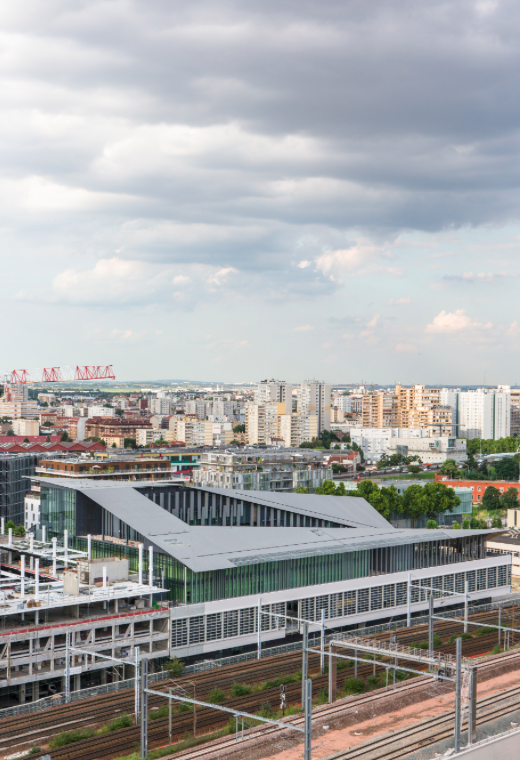
image MACDONALD @ Guillaume Satre
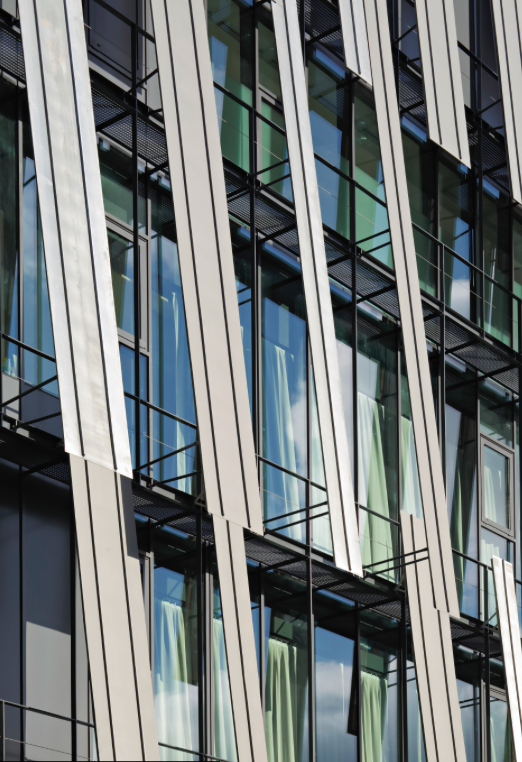
image MACDONALD @ Guillaume Satre
Project Facts
Location:Paris, France
Date:2014.09
Program:public facility complex – junior school, high school,sport center (martial arts, dance, gymnasium), housing, dustman facility
Size:16,744 m2
> via Kengo Kuma&Associates
