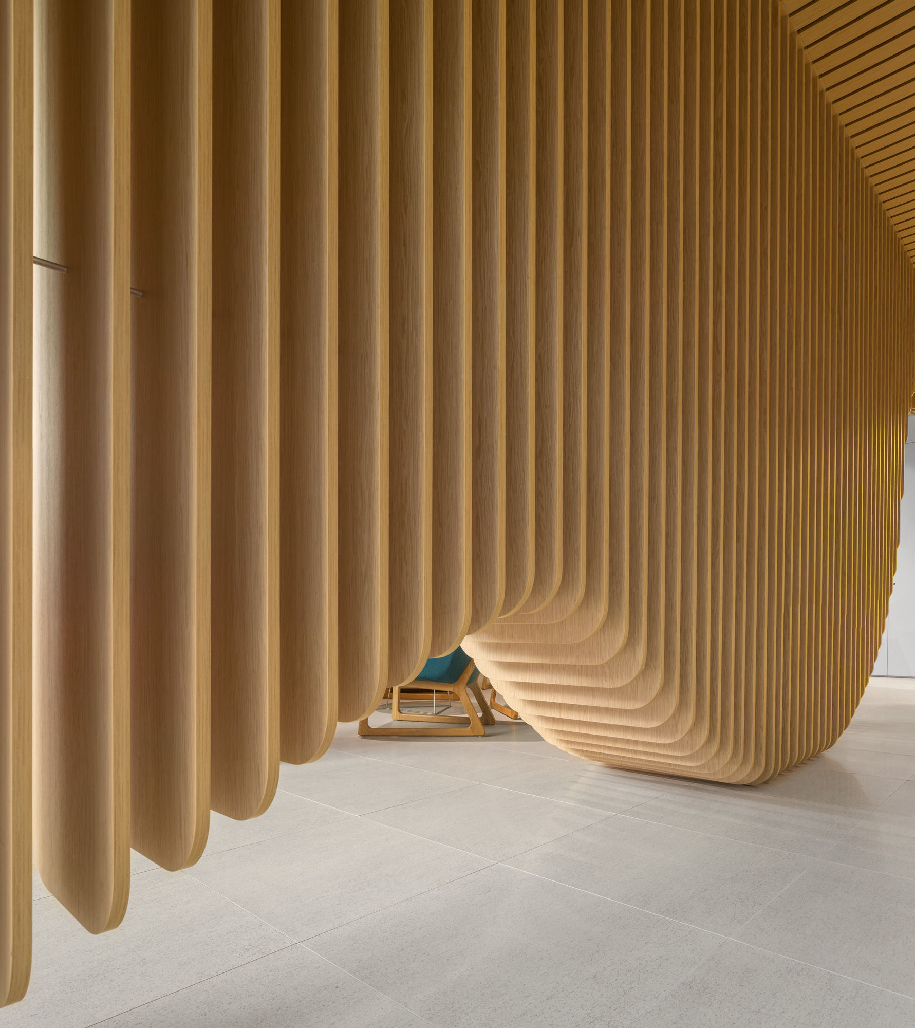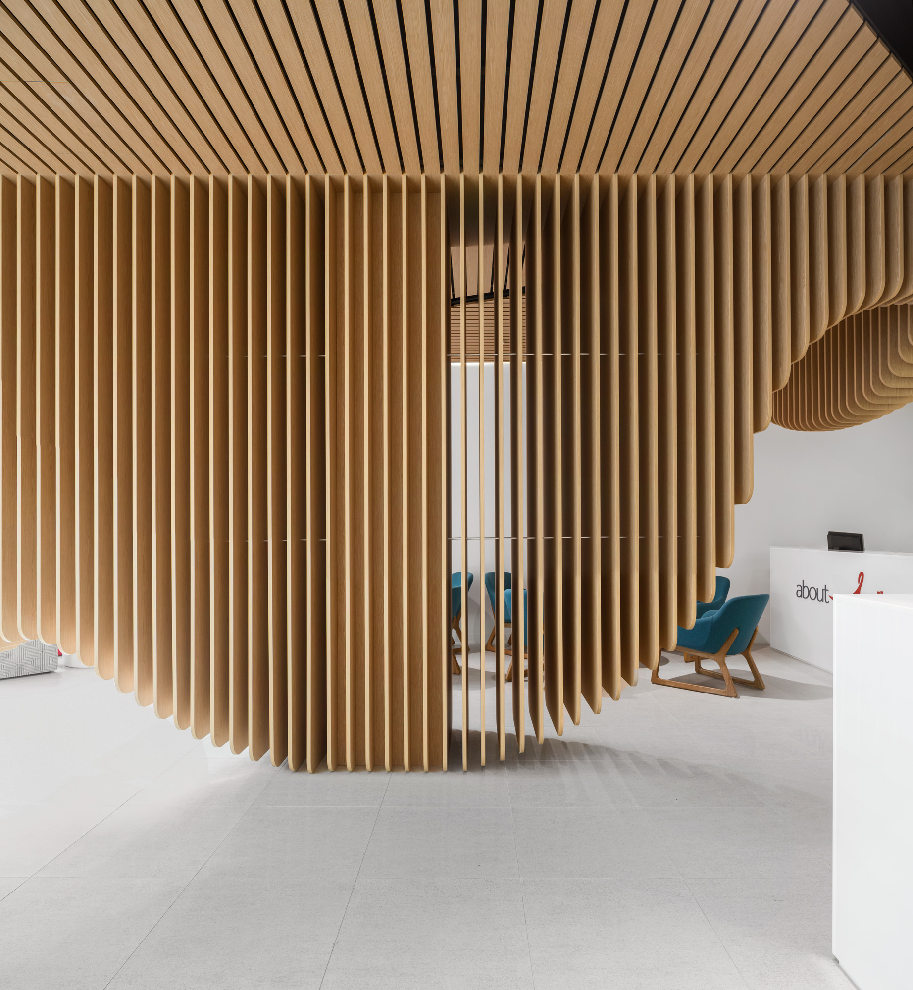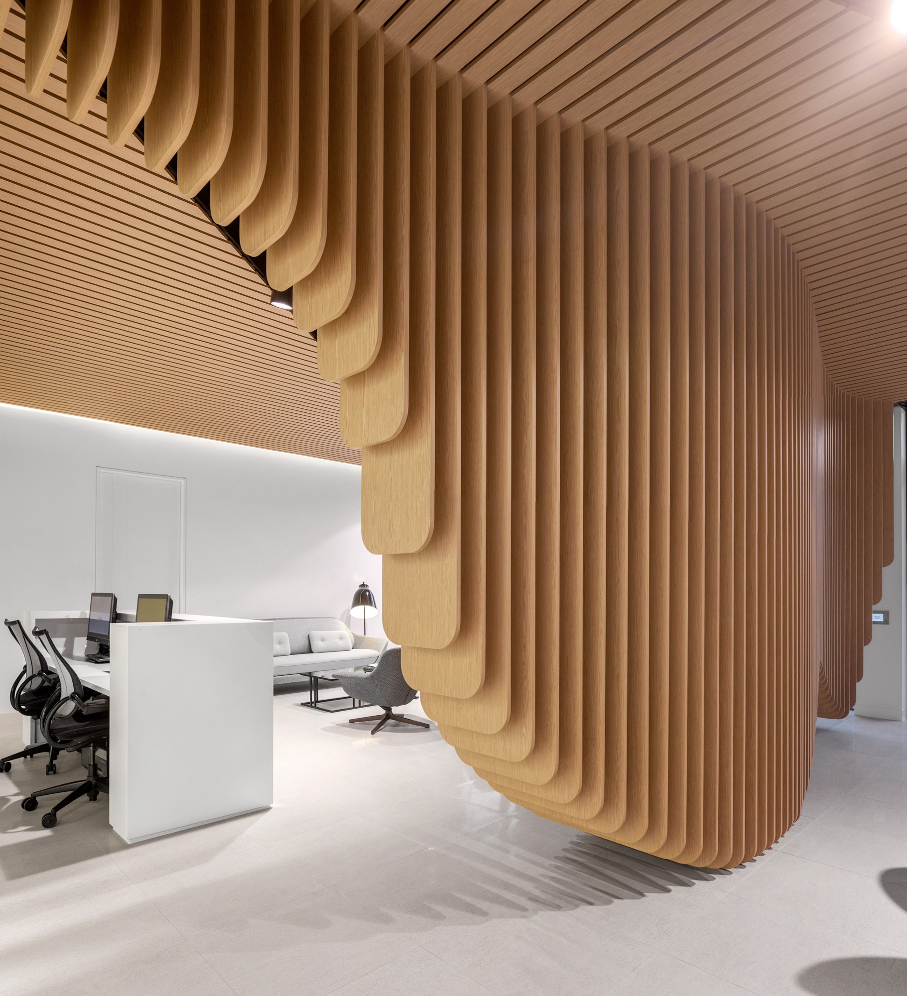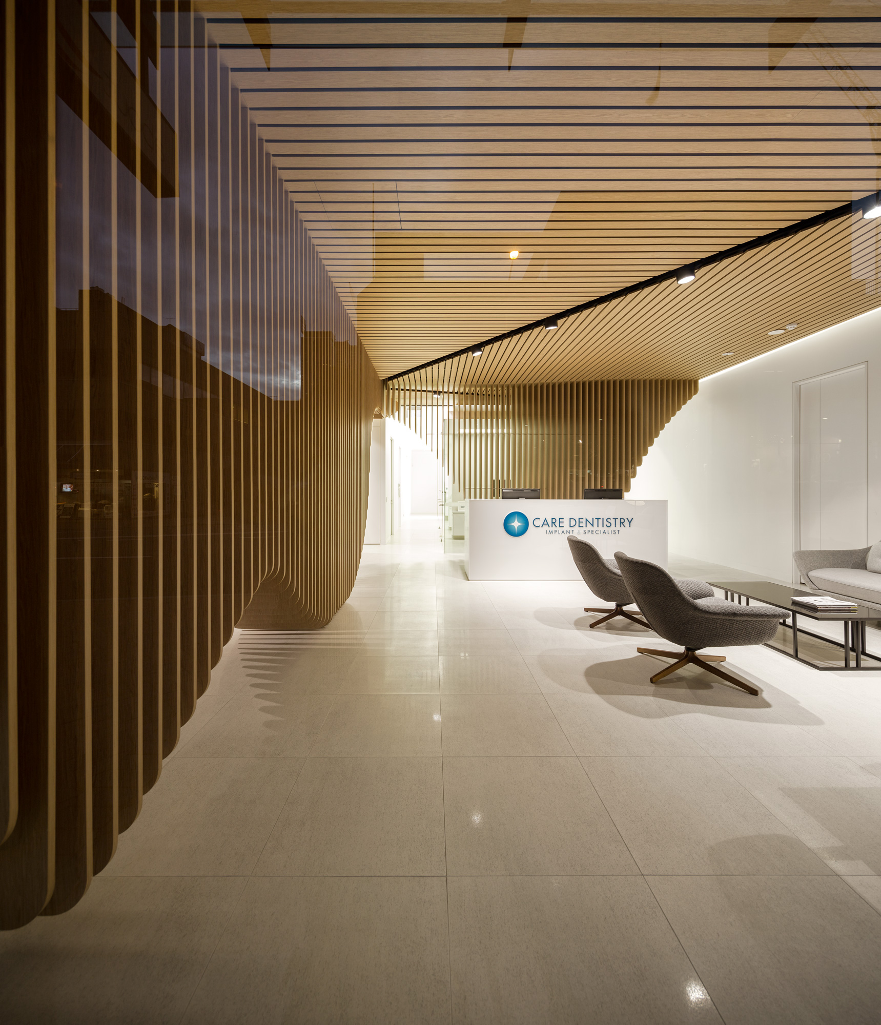Submitted by Berrin Chatzi Chousein
Pedra Silva Architects designed an art dental clinic within a flowing form in Sydney
Turkey Architecture News - May 06, 2015 - 15:06 12128 views

all photography © Fernando Guerra
Lisbon-based design firm Pedra Silva Architects designed an art dental clinic ''Care Implant Dentistry'' in Sydney's -high-retail street with a flowing,sculptural wooden elements that add to design new cosmetic layer.
On one of Sydney’s high-end retail streets we were invited to design a high-level state of the art dental clinic. The actual space and the brief provided by the client posed a few challenges that got us thinking. An aesthetic is something that may be mistaken as an additional almost cosmetic layer to a design, but in our projects, the aesthetic is a clear response to problem solving.

In this particular case the client requested two receptions with two entrances that could function separately but without compromising the sense of spaciousness and its relationship with people passing by.In the same space we also had a stubborn structural column that seemed to impose itself in all the attempts of trying to integrate it into the design. The solution? Answering the brief and magically making the column disappear!

To achieve this we created a sculptural wooden element that serves as a filter between the two reception areas.This element serves a dual function: allowing for partial vision between spaces by separating them and at the same time making the concrete column vanish! Built from suspended wooden planks that start with narrow elements that then widen to engulf the existing column. This element was a response to a premise and became the predominant feature working as a space generator, influencing the ceiling and other elements.

The remaining space of the clinic is arranged around a central corridor that starts in the reception area that connects all the intricate parts of the dental clinic, from examination areas, surgeries, client areas and technical spaces.In the middle of this corridor you find a transparent central core made of glass allowing for natural light to penetrate the interior of the space.






Project Facts
Project Area:402 m2
Project Date:2014
Architect:Luis Pedra Silva & Dina Castro
Team:André Góis, Hugo Ramos, Hugo Ferreira, Maria Rita Pais, Ricardo Conceição
Contracts Manager:Alex Smallbone
Project Manager:Andrew Stewart
Contractor Renascent:www.renascent.com.au
> via pedrasilva.com
