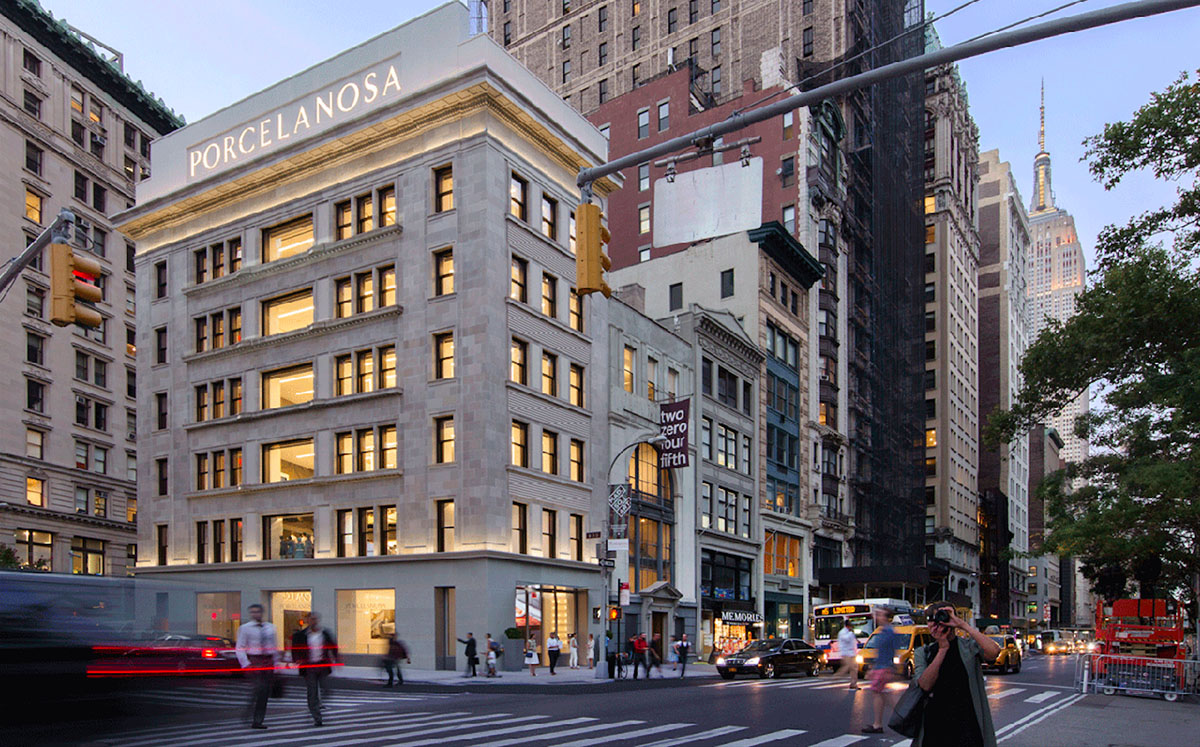Submitted by WA Contents
Foster+Partners announces official opening of the Flagship Porcelanosa Showroom in New York
United States Architecture News - Sep 14, 2015 - 16:30 4432 views

all images © Foster+Partners
The new flagship Porcelanosa showroom, designed by Foster+Partners, has opened in New York in the former Commodore Criterion building, situated within the Landmark ‘Madison Square North History District’. The refurbishment of this early 20thCentury building – located opposite the Flatiron Building in Manhattan – continues the practice’s work with historic structures in the US, such as the Hearst Tower in New York and the Museum of Fine Arts, Boston.
The building has previously undergone multiple alterations and repairs which resulted in a fragmented frontage to the building. The new design restores the terracotta tiled façade, while including new ‘Porcelanosa’ lettering on the parapet in keeping with the historic convention. A number of window openings that had been blocked or significantly altered have been reinstated, and consistent with the overall rhythm of the façade, larger windows have been introduced on the ground floor filling the triple-height interiors of the showroom with daylight.

Like many neoclassical buildings in New York City, the Criterion was designed as a stack of six identical, rectangular floors with centrally located staircase. This did not provide the ideal arrangement to showcase contemporary products; in the new design, the vertical circulation has been relocated to the side of the building facing Broadway to optimize the size and shape of the showroom space. The timber floorplates have also been replaced with concrete slabs to meet present-day fire code specifications, while creating a flexible new sequence of interior spaces more suited to a showroom. Working within the historic façade, new visual connections are generated vertically through the building by introducing a series of interlocking levels, with mezzanines, triple and double-height spaces, and a light well.
The transformation of the historic building was also an opportunity to improve its energy performance. Cooling is achieved through efficient closed loop chilled water systems and there has been a 40 per cent reduction in water use through efficient plumbing fixtures. The building features LED lighting and 70 per cent of its electricity is derived through utilities using green sources. More than half of the waste produced during construction was recycled. The project targets a LEED ‘Gold’ rating with highly insulated wall construction and thermally responsive window glazing providing maximum day-light as well as minimising solar heat gain to the space.
> via Foster+Partners
