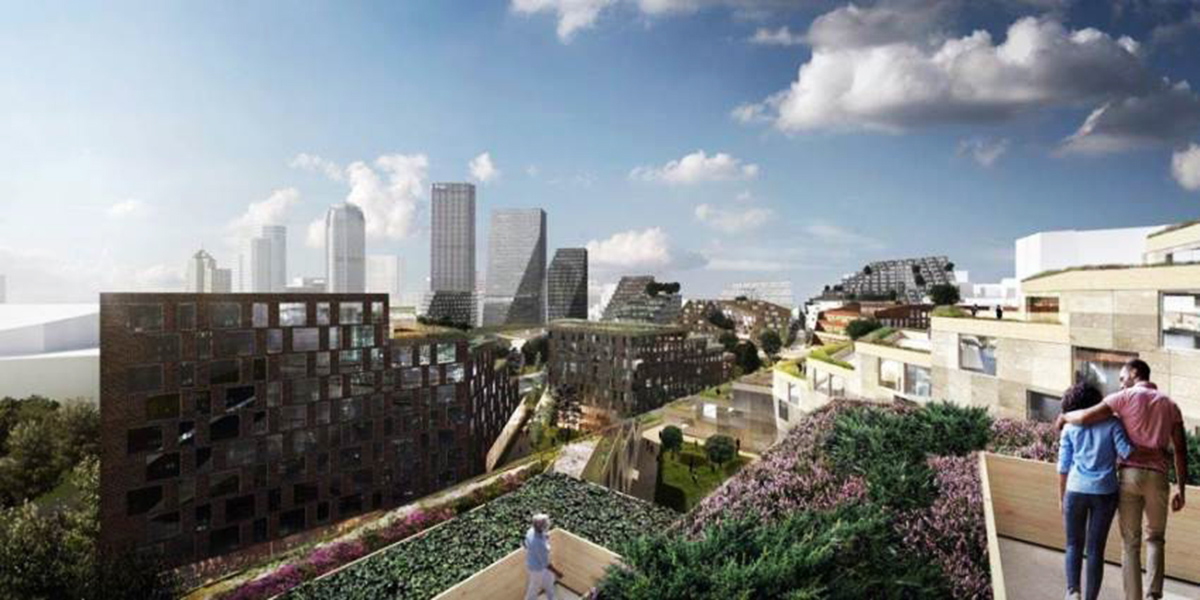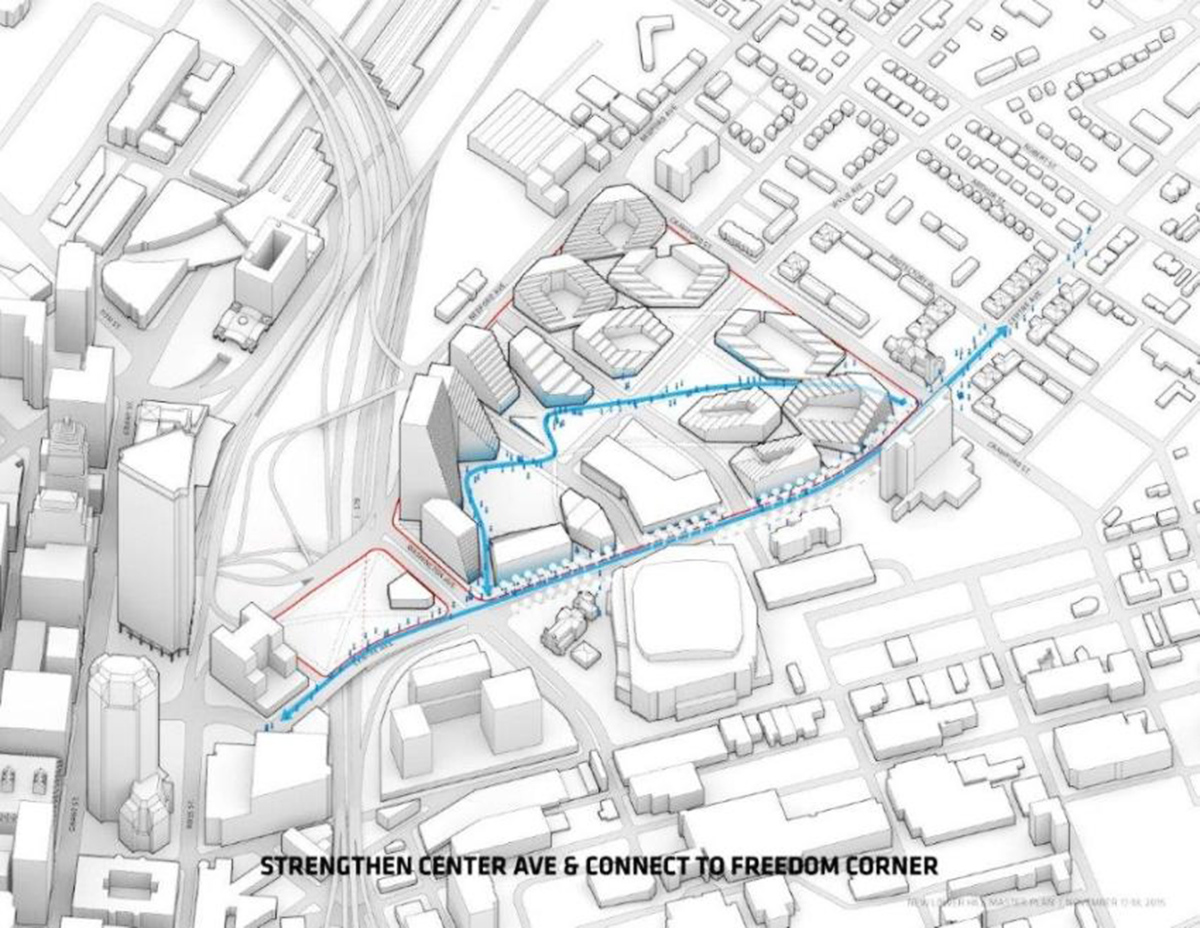Submitted by WA Contents
BIG proposes new Master Plan For Lower Hill District of Pittsburgh
United States Architecture News - Nov 19, 2015 - 16:15 8263 views

all images courtesy of BIG
Bjarke Ingels Group (BIG) + West 8 + Atelier Ten propose multi-layered vision for a new master plan in Pittsburgh covers 28 acres, including 1,200 units of housing as well as 1+million sq ft of retail and commerce providing accessibility across Pittsburgh's unique topography and creating a vibrant new open space for the city’s residents to enjoy. It was announced that The Penguins and McCormack Baron Salazar hired BIG to design the residences and public spaces at the 28-acre Lower Hill District of Pittsburgh in this year. After the city's efforts from the past, BIG's proposal is very unique and formative that redevelops the public space around the former Civic Arena, including a public space across from Consol Energy Center, and connects the property to Downtown, Uptown and the rest of the Hill District as well.
Knowing BIG's multi-layered transformative style, in this project, BIG proposes a multifunctional and revitalized neighborhood that is centered along a tortuous public realm that serves to connect the Hill District back to its downtown core. BIG's proposal in collaboration with West 8 and Atelier Ten, combines individual formless units with a variety of functions shaped by a network of accessible paths, triangular plazas and green areas. The terraced sloping roofs and varying building volumes take advantage of the steep slope that can be perceived as a unique solution to Pittsburgh and provides the neighborhood its distinct qualities of incredible views, daylight and generous terraces.

"BIG's master plan seeks to become a catalyst for future investment into the Hill District, moving beyond the standard sustainability solutions and reversing a tendency to vacate, and instead to refocus and reinvest into building a strong community.'' said Kai-Uwe Bergmann, Partner, BIG.

Bill Peduto, Mayor of Pittsburgh, previously said: “This announcement is not just about developing. It’s about how adding on to what we have, which is already incredibly special, and building something for the next 50 years. By bringing BIG in, we’re taking that next big step on these 28 acres, and we’re looking at a way of not just building buildings there.”









Project Facts
Project name: New Lower Hill Master Plan
Client /Owner: McCormack Baron Salazar (MBS) and Pittsburgh Arena Real Estate Redevelopment (PAR)
Team: Kai-Uwe Bergmann, Daniel Sundlin, Bjarke Ingels,Jelena Vucic, Simon David, Cheyenne Vandevoorde, Marcus Kujala, Nicolas Gustin, Ibrahim Salman, Terrence Chew, Peter Lee, Lasse Kristensen,Thomas Christoffersen.
Concultants:
Landscape Architect: West 8
Other: Atelier Ten
General Contractor: Massaro
Other: Graves Design Group
Landscape Architect: La Quatra Bonci Associates
Other: Mongalo-Winston Consulting
Civil Engineer: Michael Baker International
Construction Manager: Sota Construction Services
Size: 2,450,000 sq. feet
Construction Cost: $500,000,000
> via BIG
