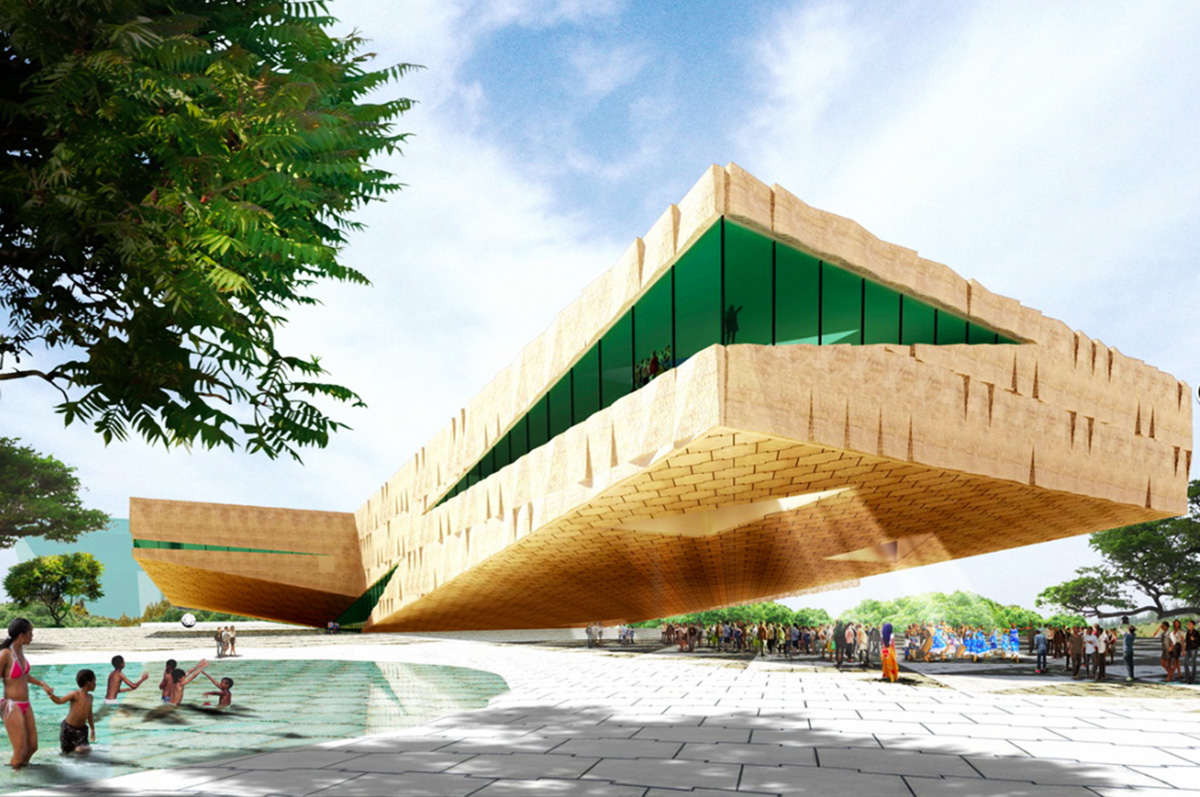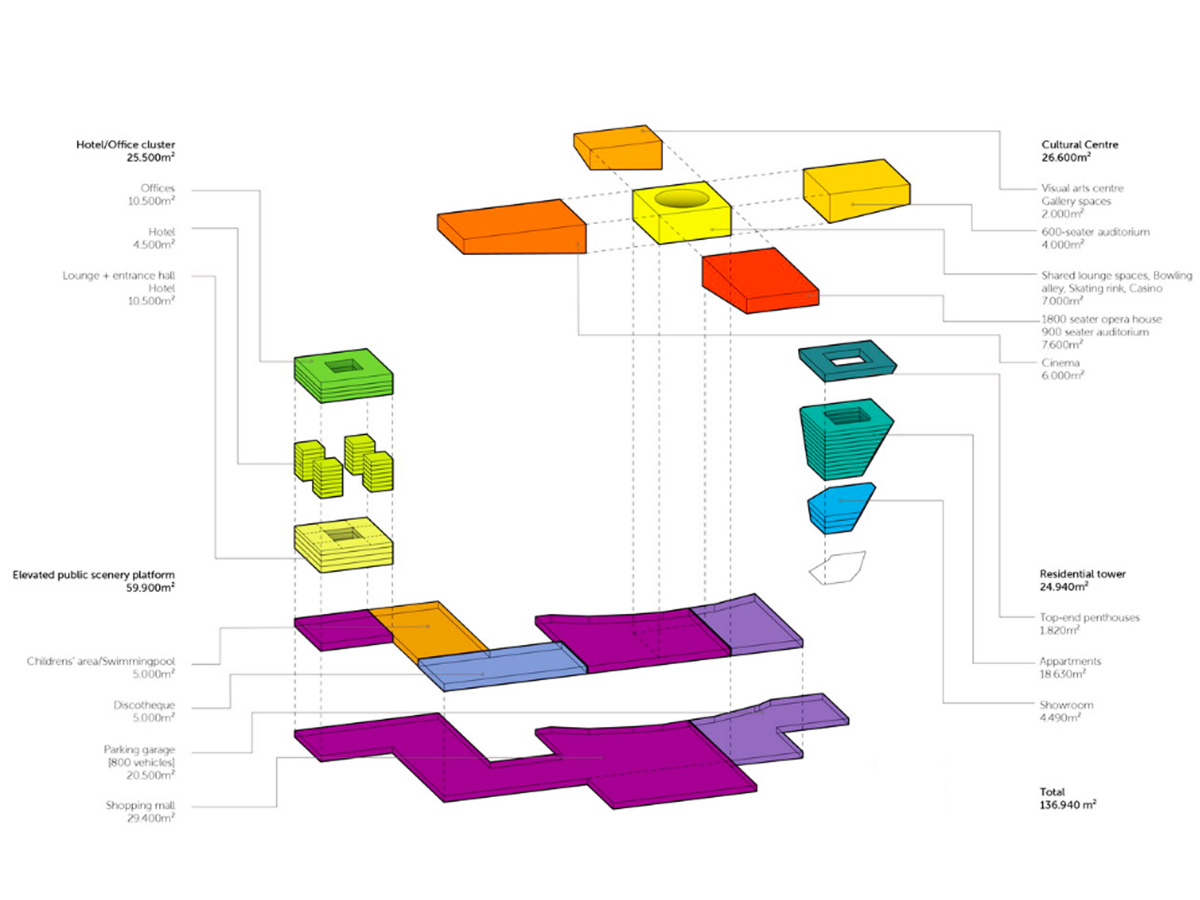Submitted by WA Contents
A dramatic cantilever designed by Groosman focuses on African identity with symbolic patterns
Rwanda Architecture News - Oct 07, 2015 - 13:07 11249 views

all images © Groosman
Along with Geelhoed Group, Groosman have won the design competition for the Kigali Art & Culture Centre. The project for the Rwandan capital consists of three buildings, and a comprehensive program under a raised square. Groosman's design concept for Kigali Art & Culture Centre is inspired by African art, crafts and culture. Very typical of this African identity is the use of patterns.These form the basis for their design.

At the transition of city and wetlands, in a place where two valleys meet, it is Kigali Art & Culture Centre. In this place Groosman has created an elevated plaza that is divided into areas of 50 × 50 meters with each its own symbolic patterns and interpretation. The grid forms the urban grid on which the buildings are situated. Under this public space come a shopping mall and a parking garage. Central to the grid is the major cultural center that hangs across the public square.

setting diagram illustrated on 3d drawing
The cantilevered portions leave the building space for cultural activities in the square and offers protection against the tropical climate. At the corners of the square are two cubes of 50x50x50 meters. The volume on the north side houses a hotel and is shaped like a hollow cube. On the south side is a residential complex. This cube is cut toward the footprint so the building falls on the urban grid within the plan boundaries. The public square connects the ensemble of buildings.


axonometric exploded drawing of the building
Project Facts
