Submitted by WA Contents
SPINN Architecture drops a ’’Hot Hiking Cabin’’ on rocky mountains
Norway Architecture News - Oct 07, 2015 - 14:10 7682 views
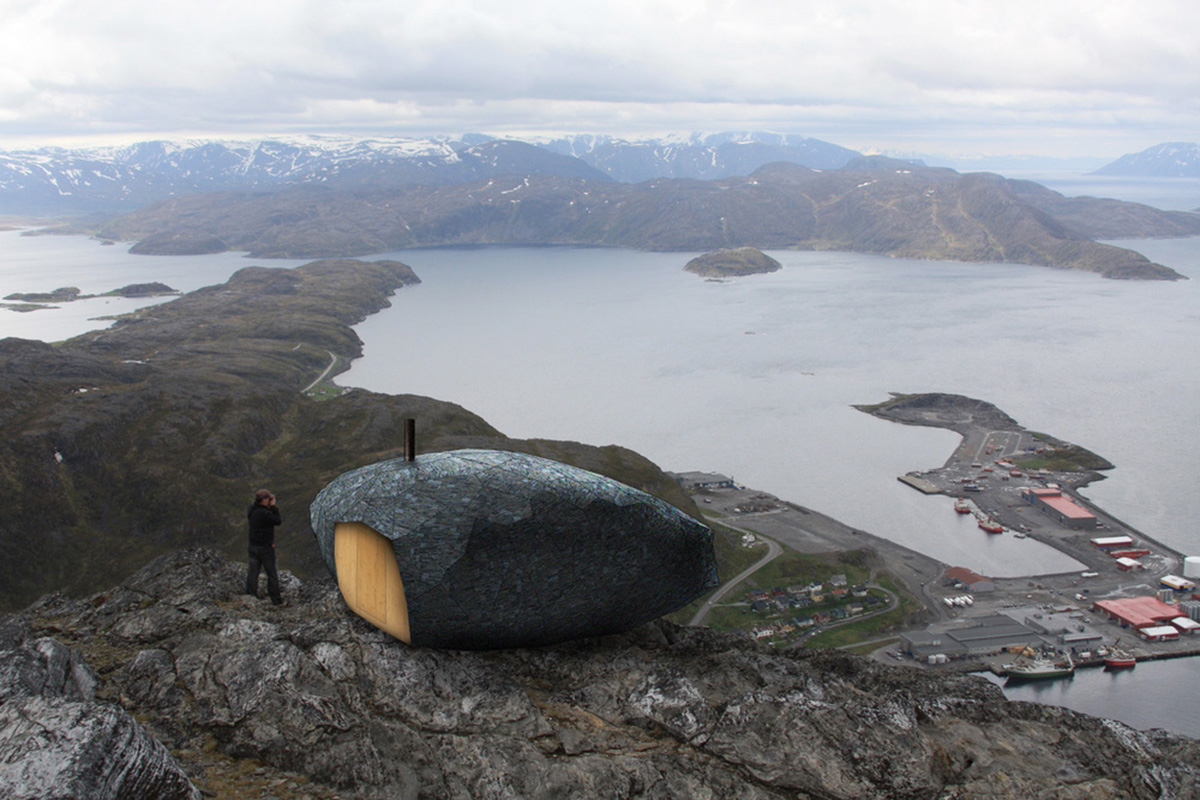
all images © SPINN Architecture
Oslo-based architecture studio SPINN Architecture focuses on educational and cultural projects in Norway. SPINN Architecture has revealed new concept of Hiking Cabins in collaboration with Format Engineers. The design is a dynamic new hiking cabin concept overlooking Hammerfest "The northernmost city in the world". The hiking cabin consists of 30m2 living space for each.
According to the SPINN, the client brief stated "We envisage a small warm space, with good windows, a wood burning stove, and simple benches placed near top, in harmony with the terrain.". In answer to the brief, and in response to the breathtaking nature of Hammerfest a pair of faceted wooden shells were created to blend in with and enhance the landscape. Small hiking cabins placed on Tyven and Storfjell will face each other across Hammerfest bay. The client, Hammerfest og Omegn Turlag are currently applying for funding for both cabins, and plan to open them by July 2016.
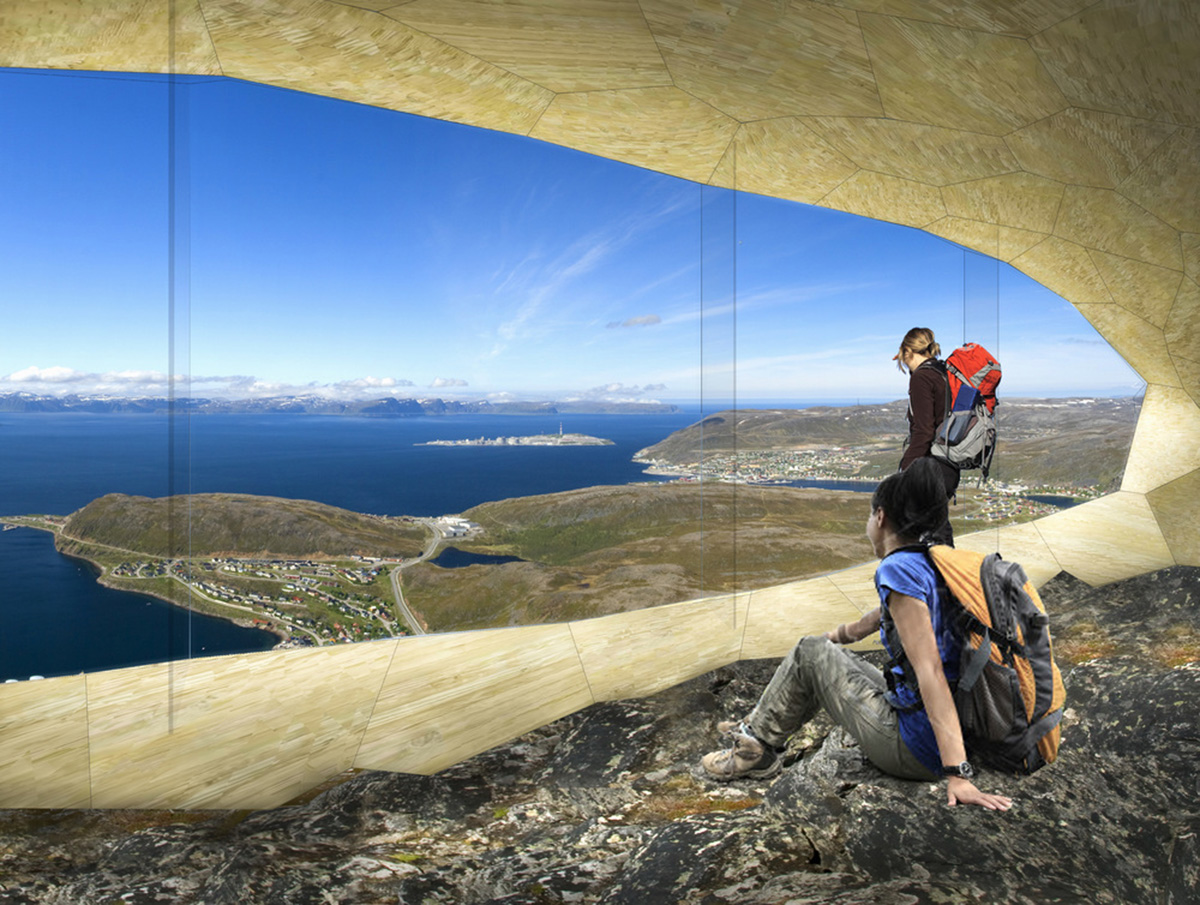
view from the cabin looking to the outside with the full transperancy

hiking cabin on rocky mountains
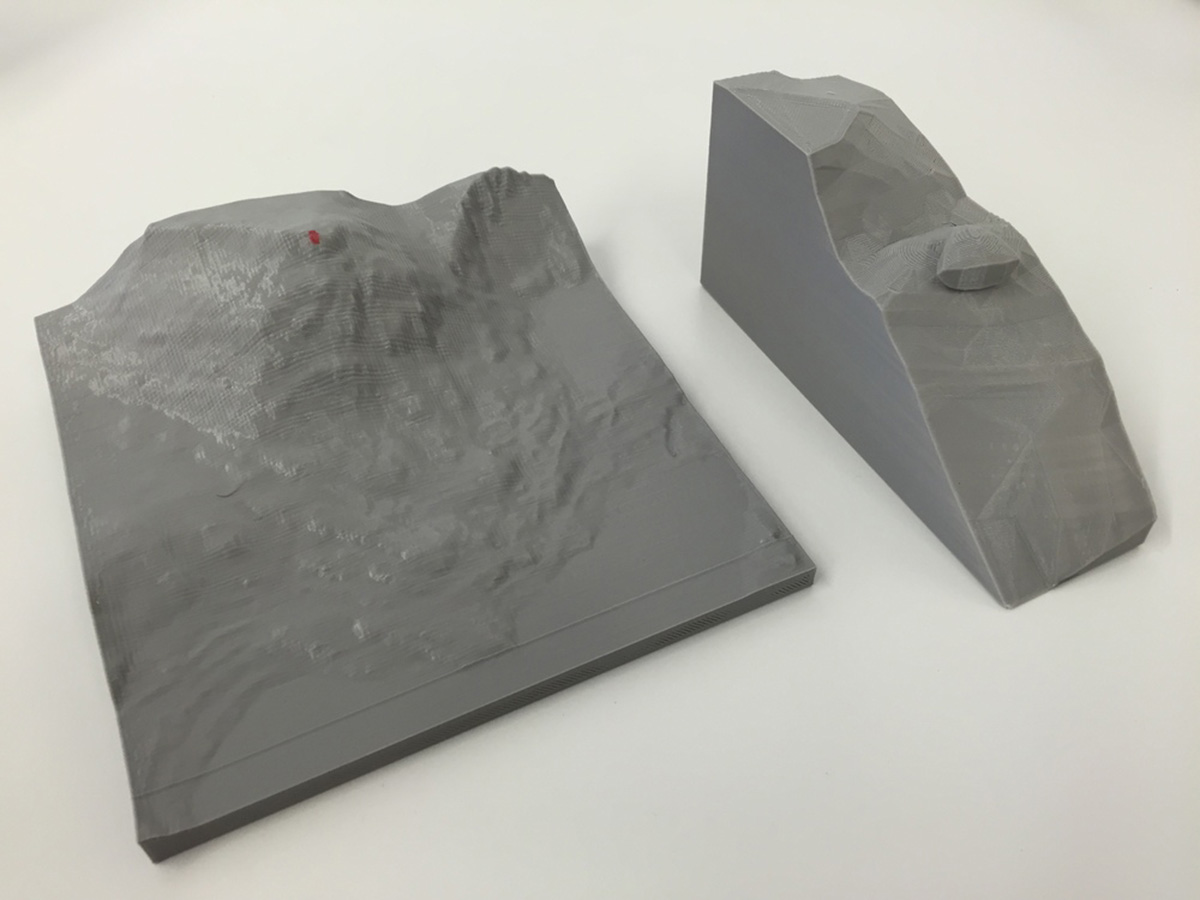
the sign of hiking cabin in 3d mode
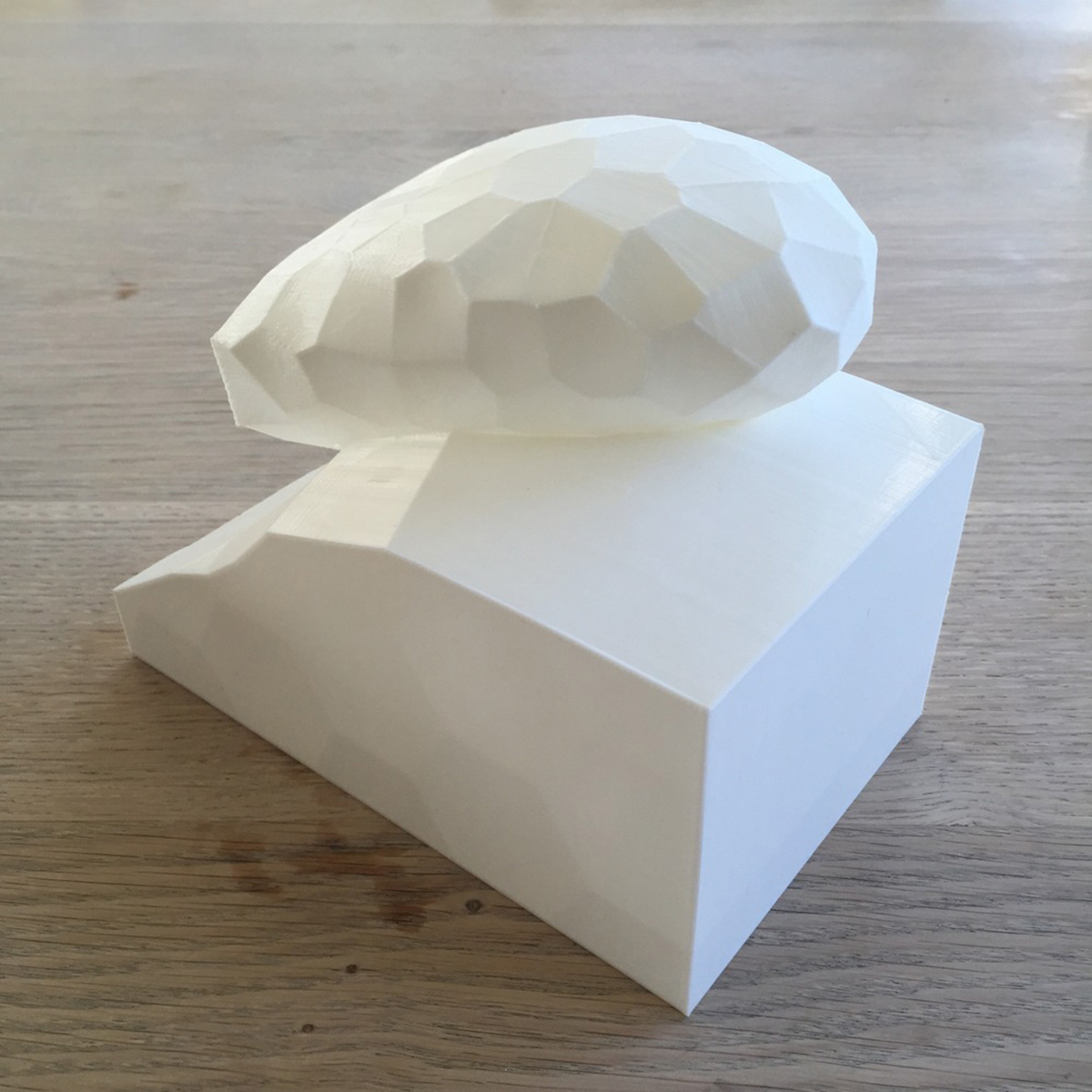
closer look to hiking cabin displaying a porous skin
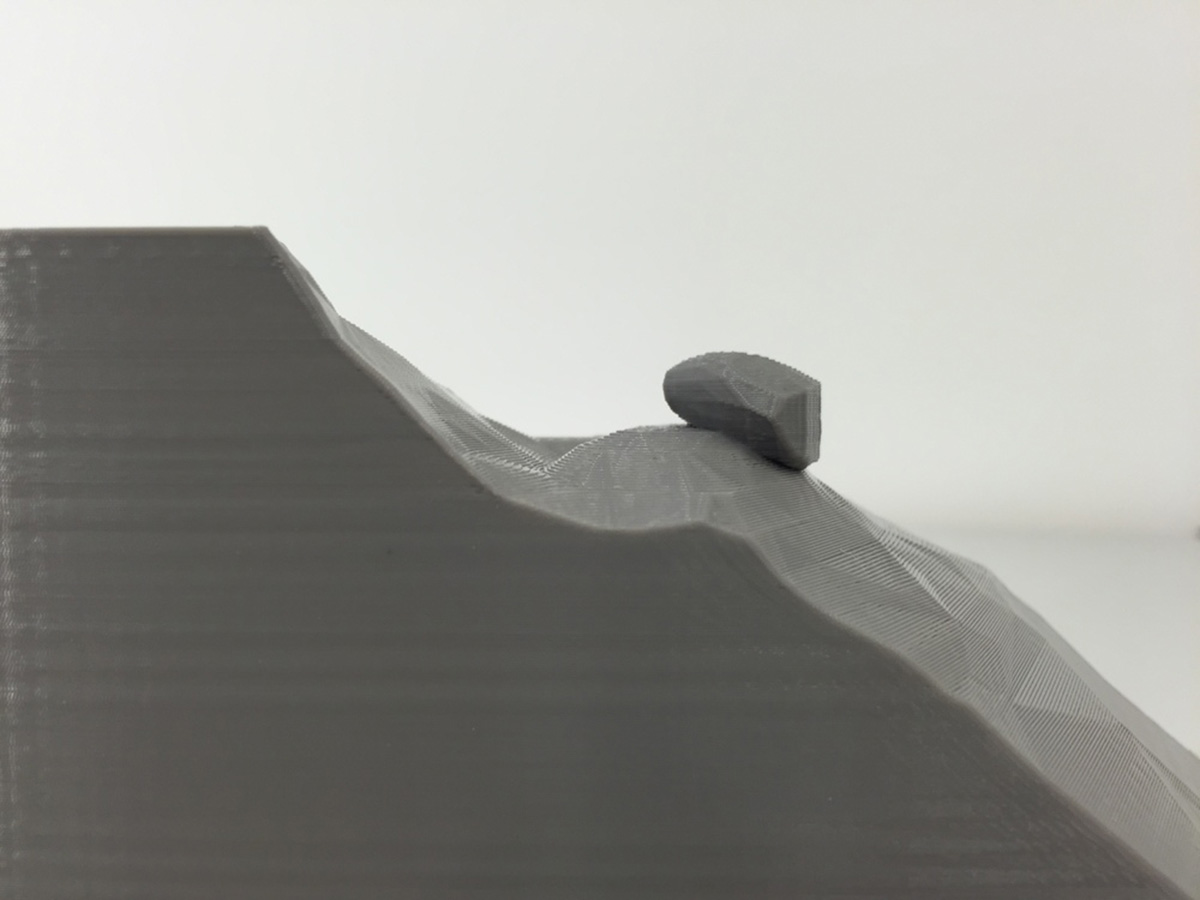
hikin cabin on the mountains
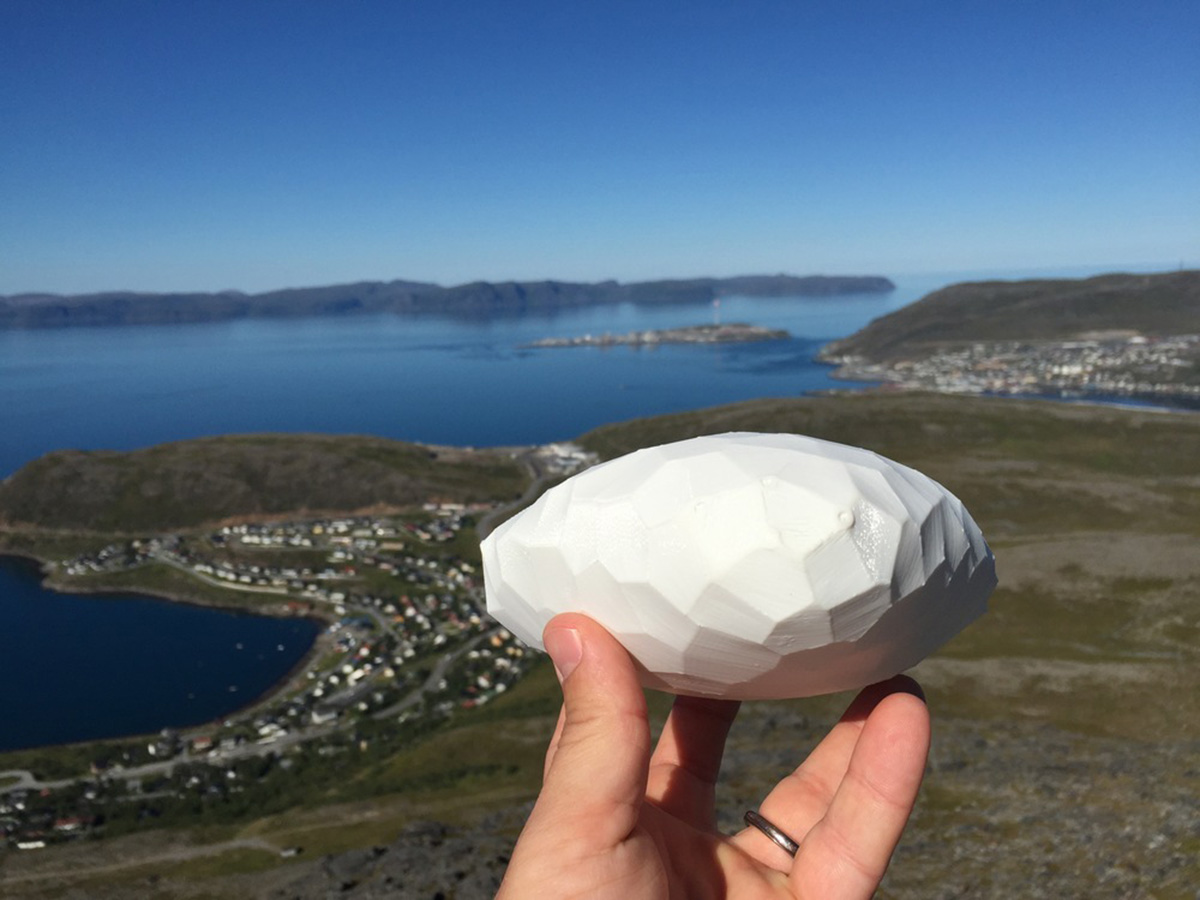
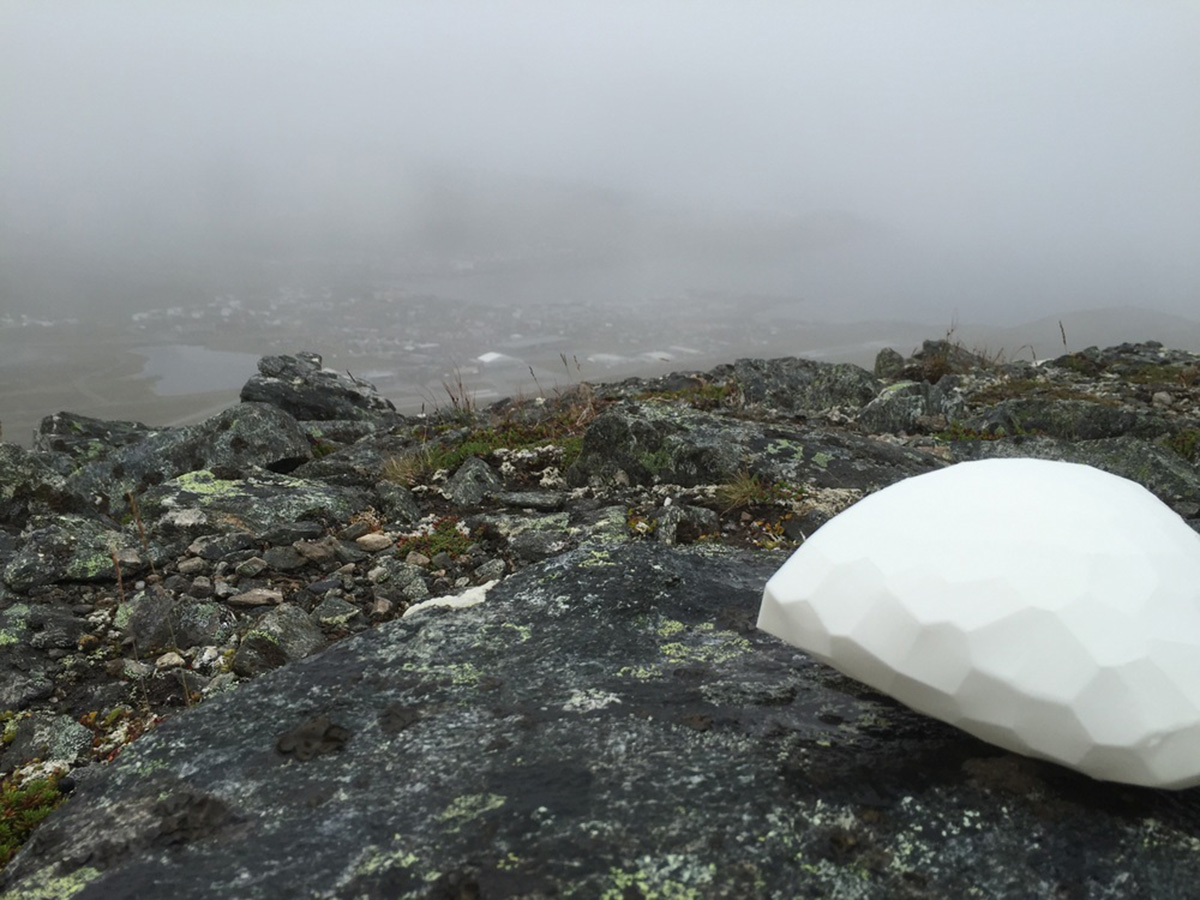
model finds its own place on the mountains-a real scale model
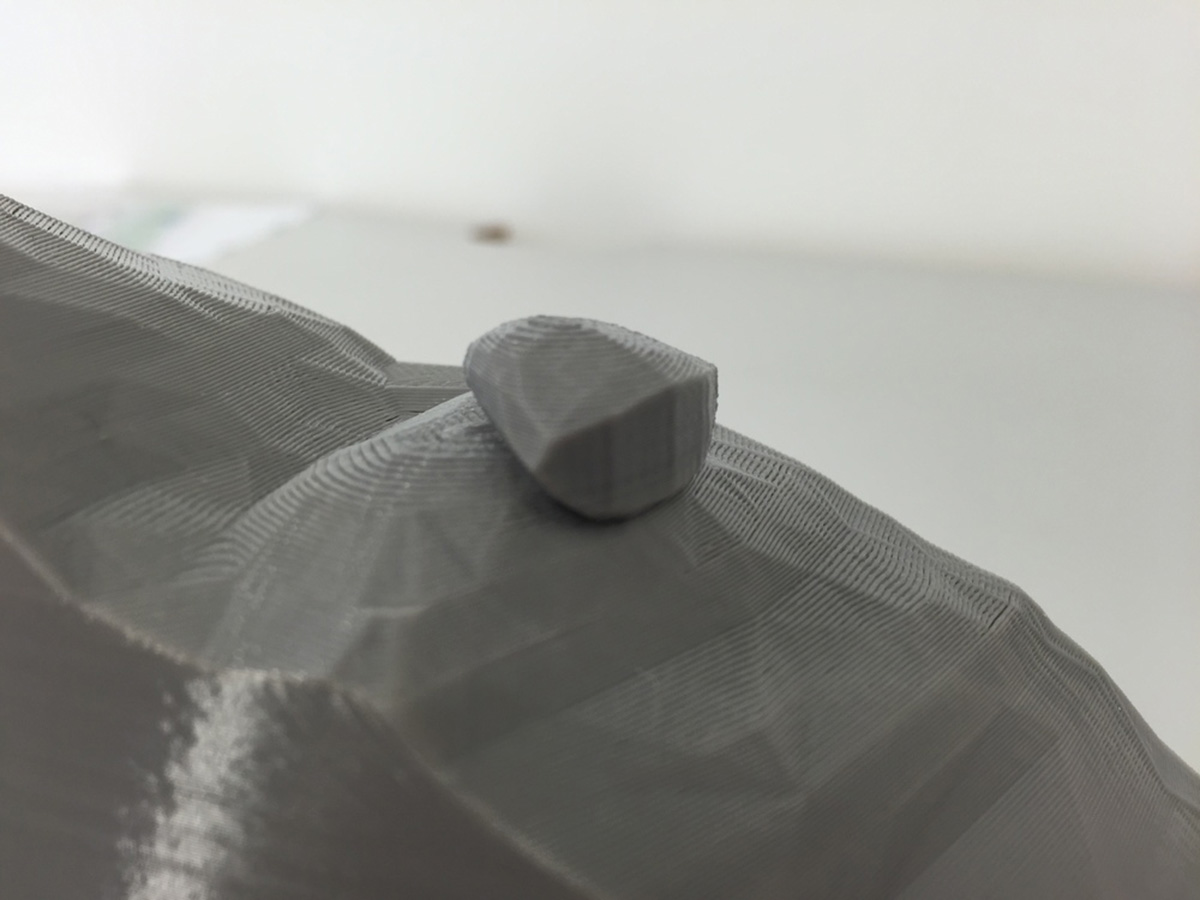
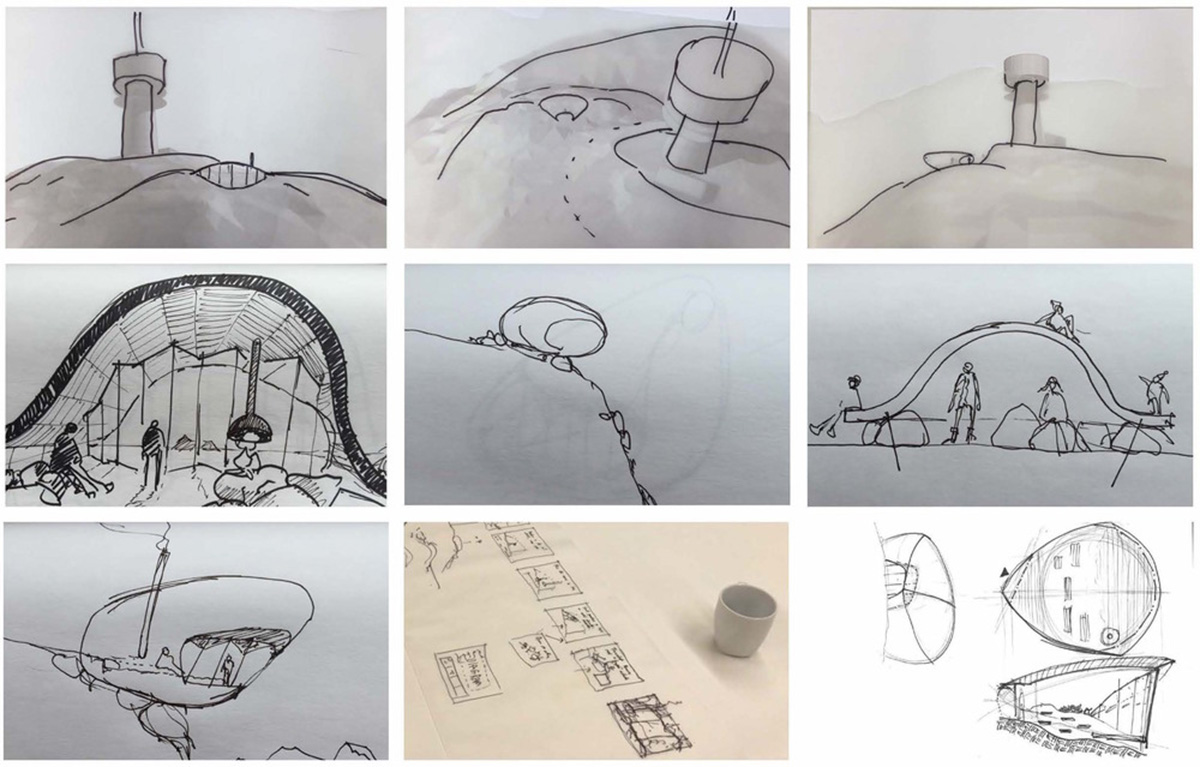
initial concept drawings of hikin cabin
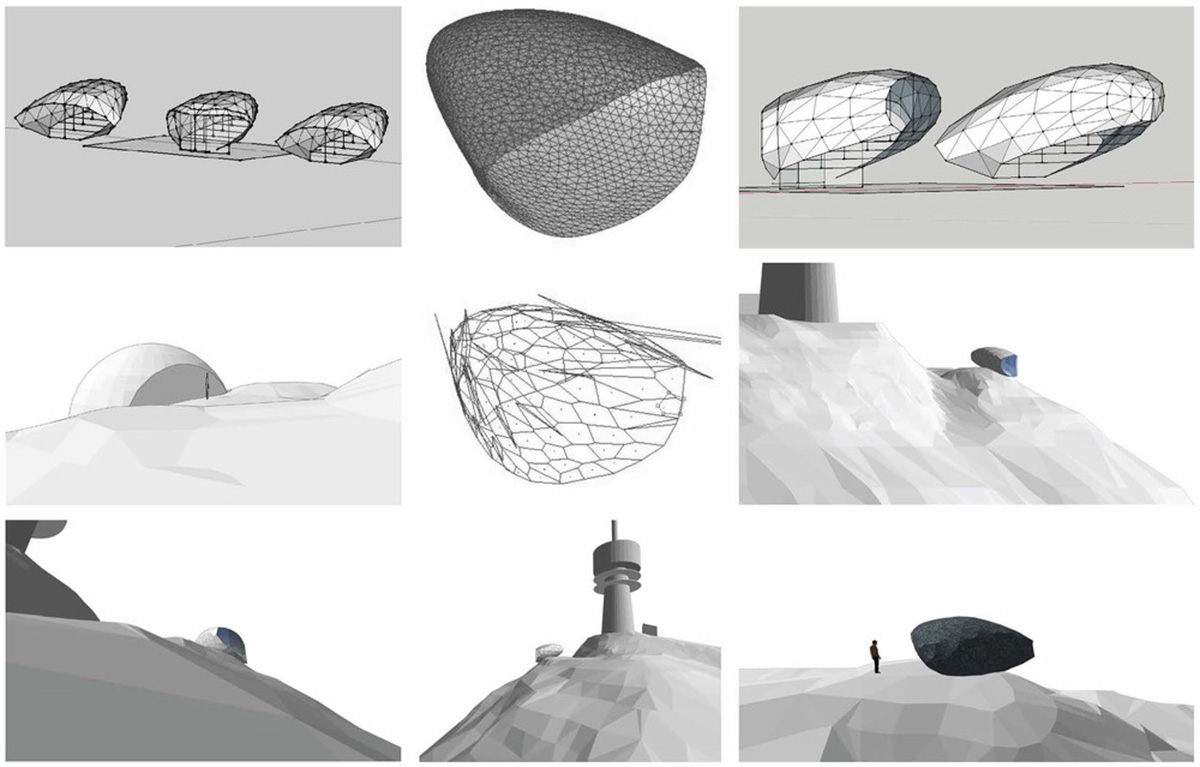
3d modelling of hiking cabin
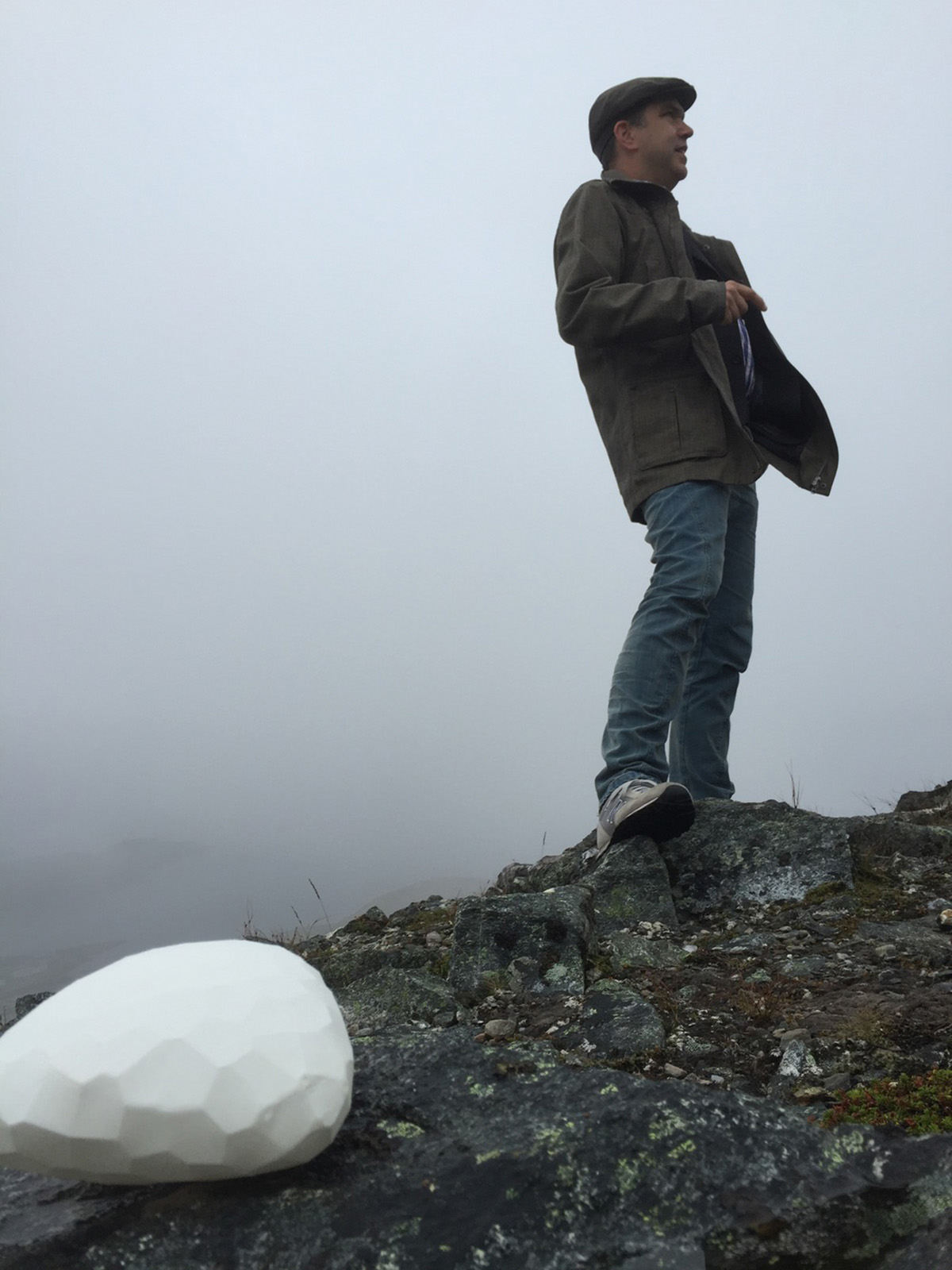
Project Facts
Type: Hiking Cabins
Client: Hammerfest og Omegn Turlag
Size: 30m2 each
Year: 2015
Status: Concept Design
Collaborators: Format Engineers
> via SPINN Architecture
