Submitted by Berrin Chatzi Chousein
Zhejiang Printing Group Headquarters Building’s construction begins in 2015 designed by LYCS
Turkey Architecture News - May 18, 2015 - 09:54 11700 views

Southeast View
all images © LYCS Architecture
LYCS Architecture's 1st prize winning project Zhejiang Printing Group Headquarters Building in China construction begins this year.This huge massive building is located in Hangzhou's very strategic point that relieves the traffic in the site.
The Headquarter of Zhejiang Printing Group project, which called â€The Corner of Hangzhouâ€, is a smart answer by LYCS Architecture to the challenges from complex urban situation. The design introduces a diagonal axis into the site and locates the building to the northeastern corner. The four sides of the building define the corner of urban center with four spatial directions.
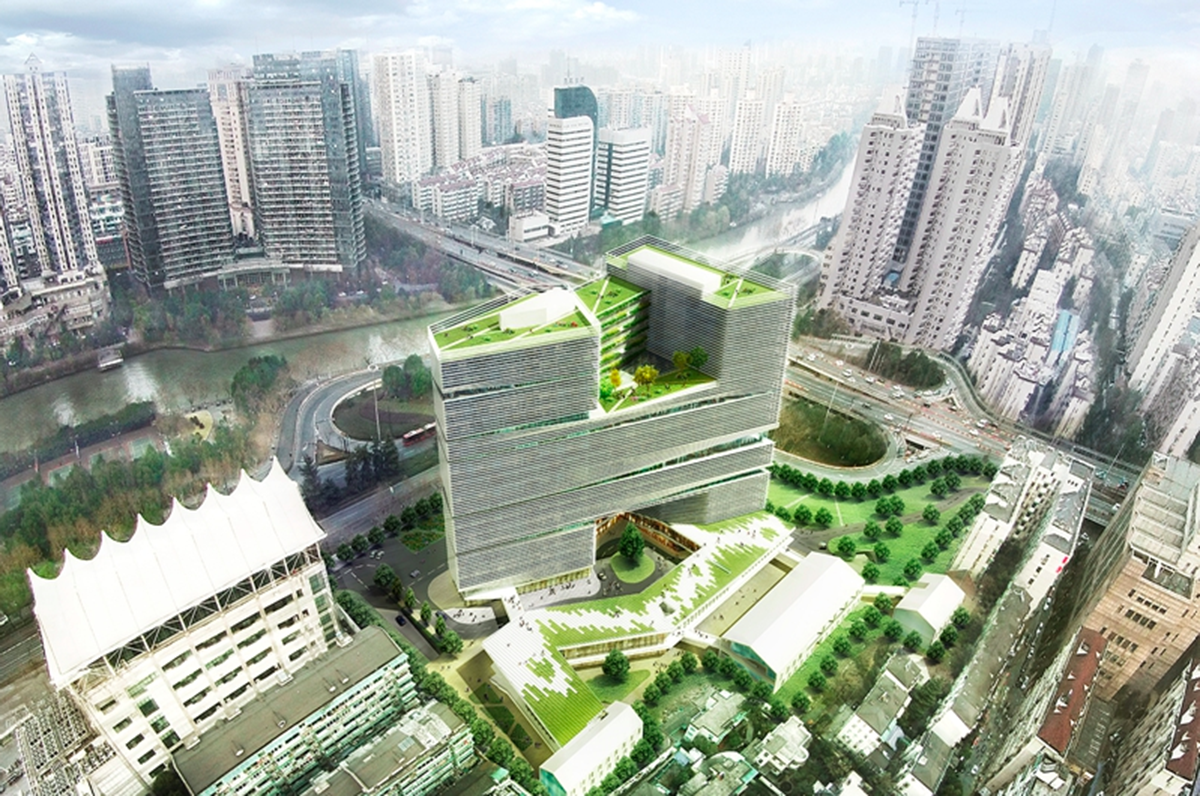
areal view
The south side along with the diagonal axis gets the longest face towards the beautiful lake view. The northern and eastern sides are two complete volumes facing heavy traffic with big scale surfaces subdivided by horizontal shade louvers. The side pointing to the West Lake Cultural Square is partial overhangs balcony and terrace. The semi-outdoor space extends interior views and actives towards the city public space of canal and square.
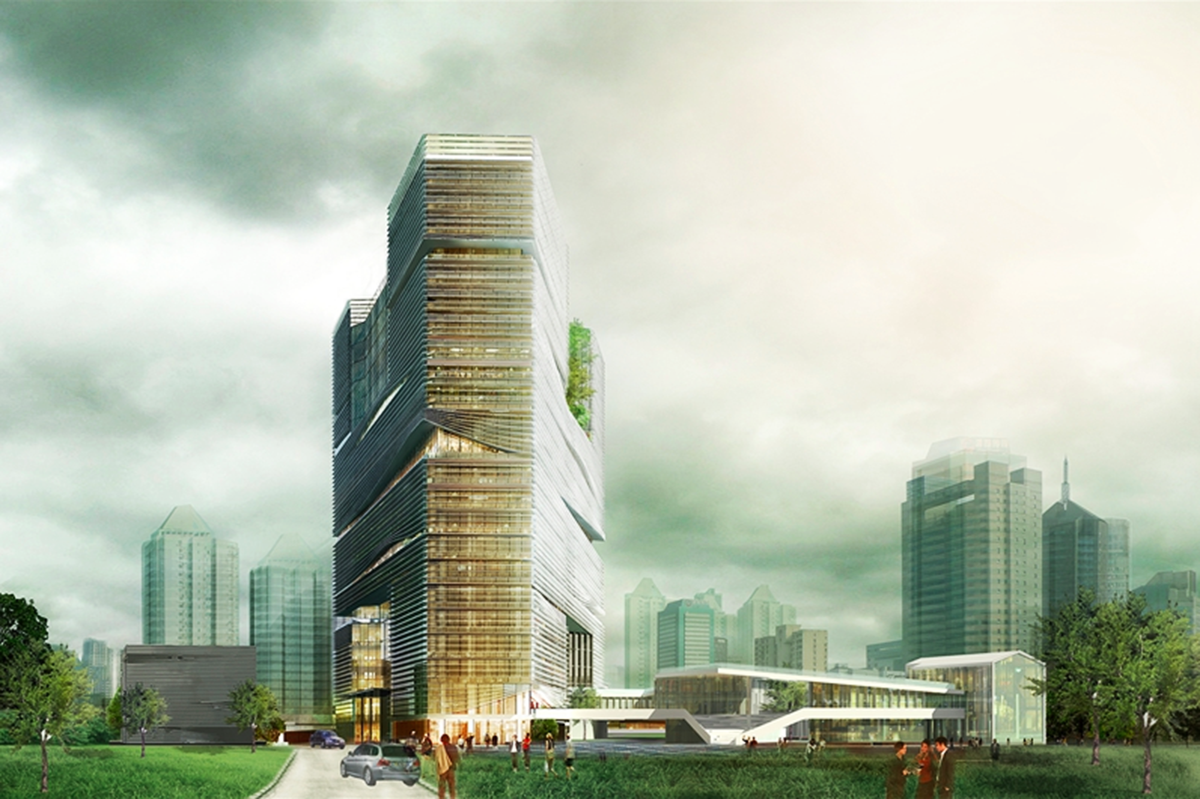
Northwest View
The building volume is compressed along the diagonal axis to minimize its impact on the surrounding residential area. The same diagonal strategy is used for organizing the circulation. From the northwest to the southeast,the creative & cultural production plaza, the central plaza and the south landscape plaza are connected diagonally, which is to make a garden-style creative and cultural district on the ground level.
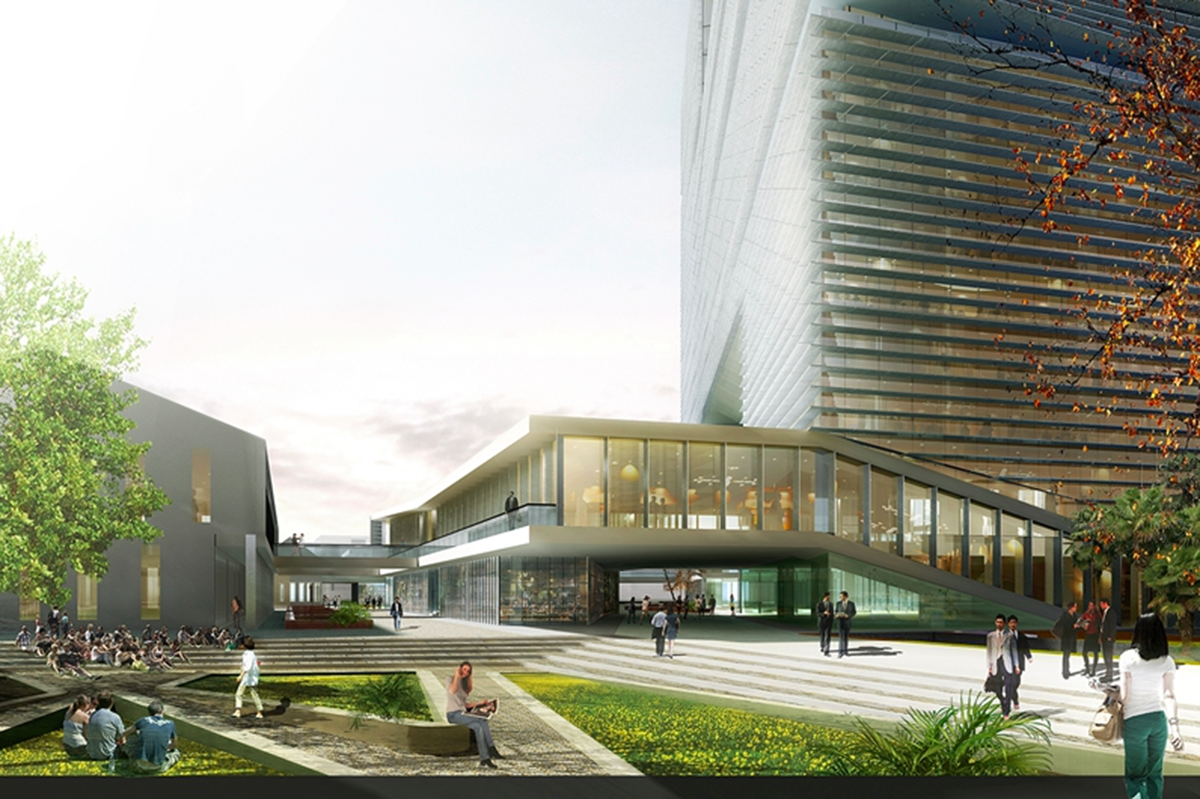
Landscape Plaza View
The building facades are covered by horizontal continuous louvers. They texturelize the form with a smaller scale and shade the summer sunlight. Part of the louvers, where close to interior public space, are lifted to ensure a better sight toward the city.
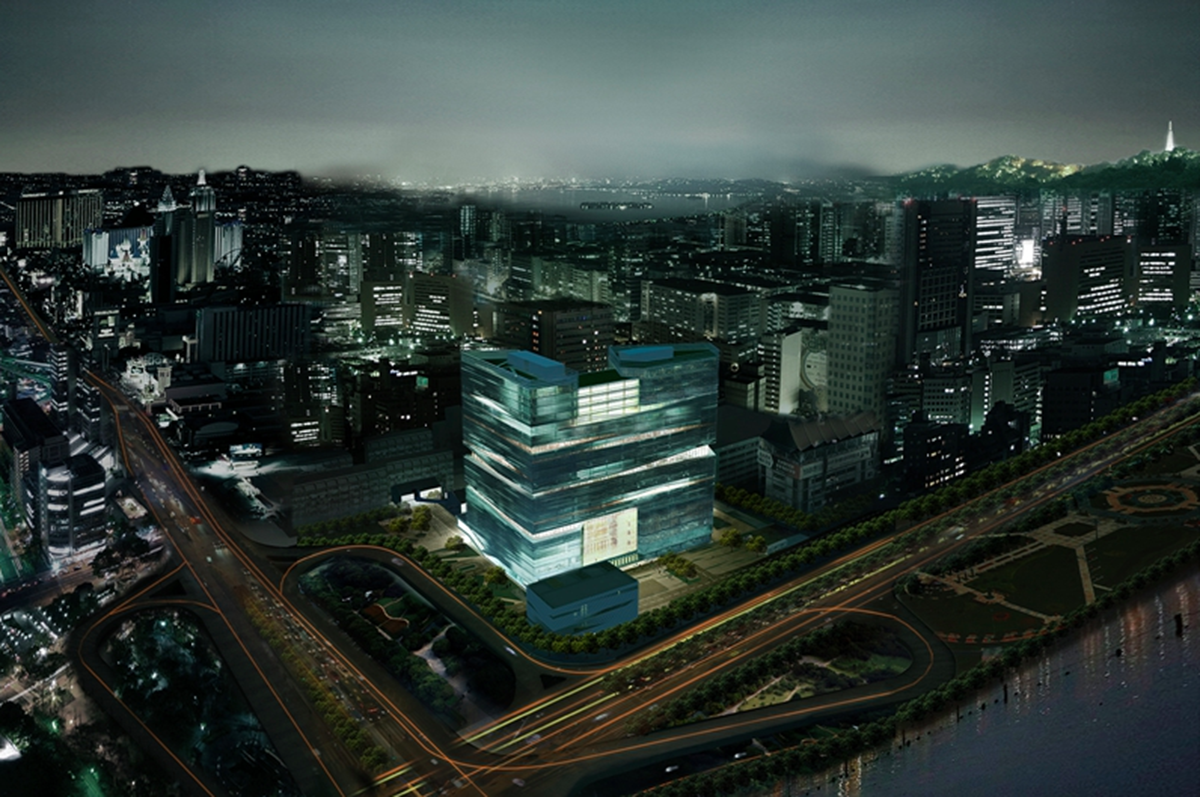
Night View
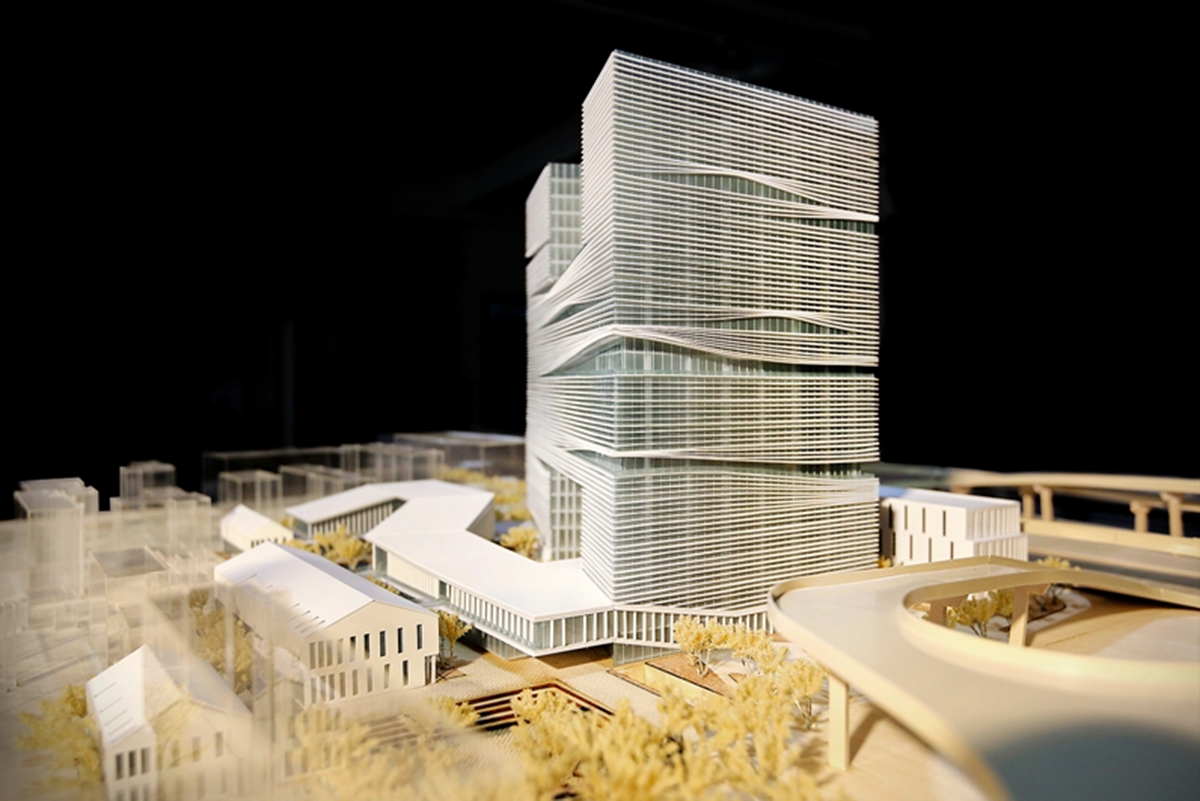
Physical Model
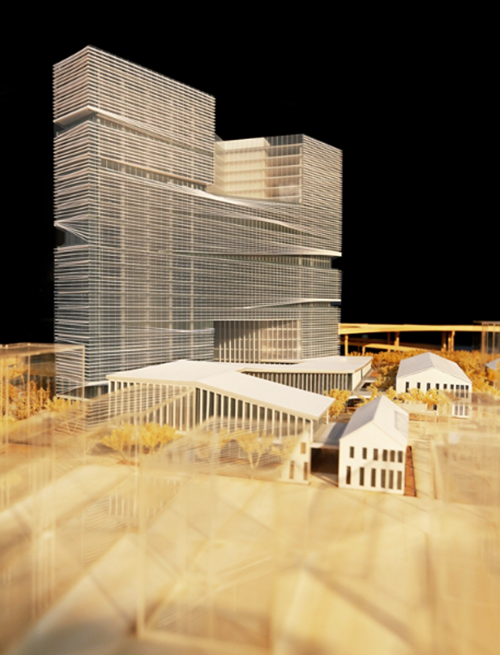
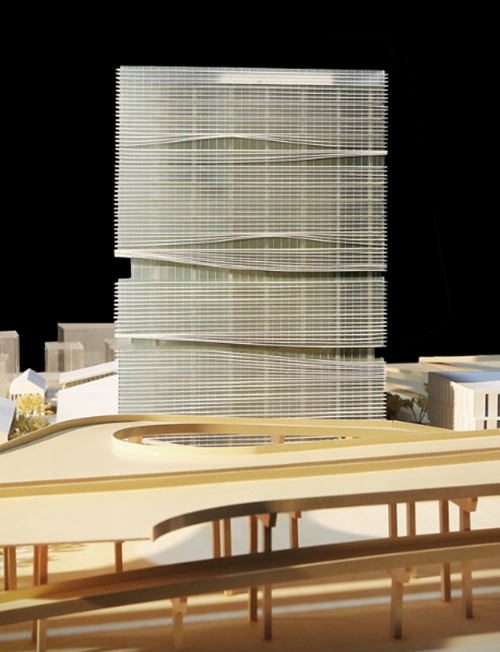
> via LYCS Architecture
