Submitted by WA Contents
Writer’s Cottage 2 is a compact space that covers minimum area in a suburban residential area
Norway Architecture News - Sep 10, 2015 - 17:40 5229 views

all images © JVA Architects
JVA Architects designed a compact black space that stands alone in in a suburban residential area of Oslo. This small annex is located in the garden of two professionals in a suburban residential area. The clients wanted a space that would allow them to isolate themselves to focus on their writing and work, while at the same time offering a generous view over the surroundings. Their intention was that the project would work as an alternative to a cottage in the countryside.
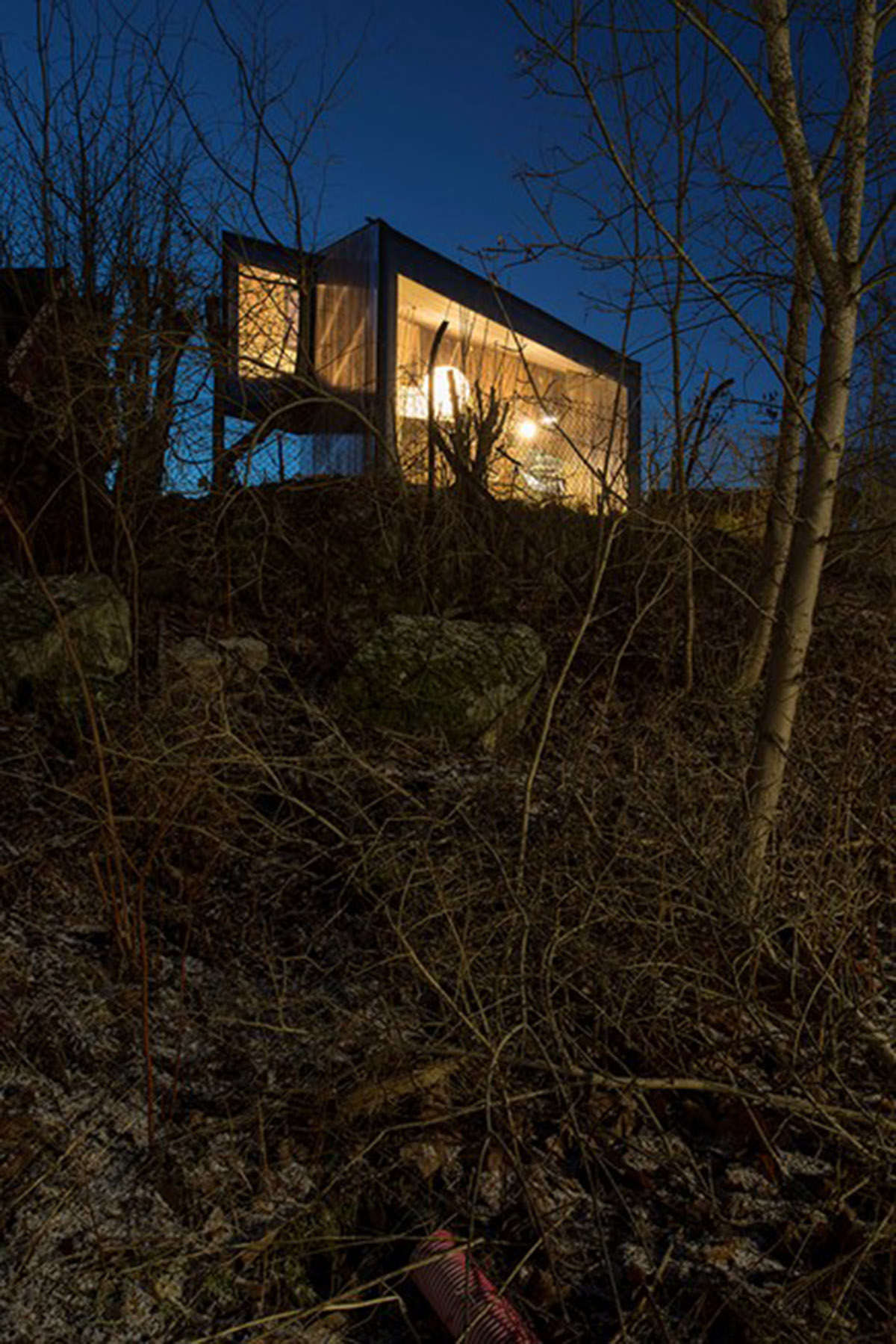
The project is located at the edge of a north-facing slope towards a railway station, with dense shrubs below and on either side. To maximize the view, the entire north facing façade consists of glass, providing ample natural light for the workspace inside. In order to not obstruct the view, the desk is made completely out of glass. All of this makes the space seem lifted above the surrounding landscape. The project rises in height towards the south, in order to reach above the neighbor's hedge and allow direct sunlight to flow in to the interior.

The south elevation is narrow, to avoid too much sunlight that could disturb the workplace, and provide privacy. The shape of the building is a result of the shift from the wide and low north elevation to the tall and narrow south elevation. Volumes containing a reading chair and a mezzanine protrude from the main volume.


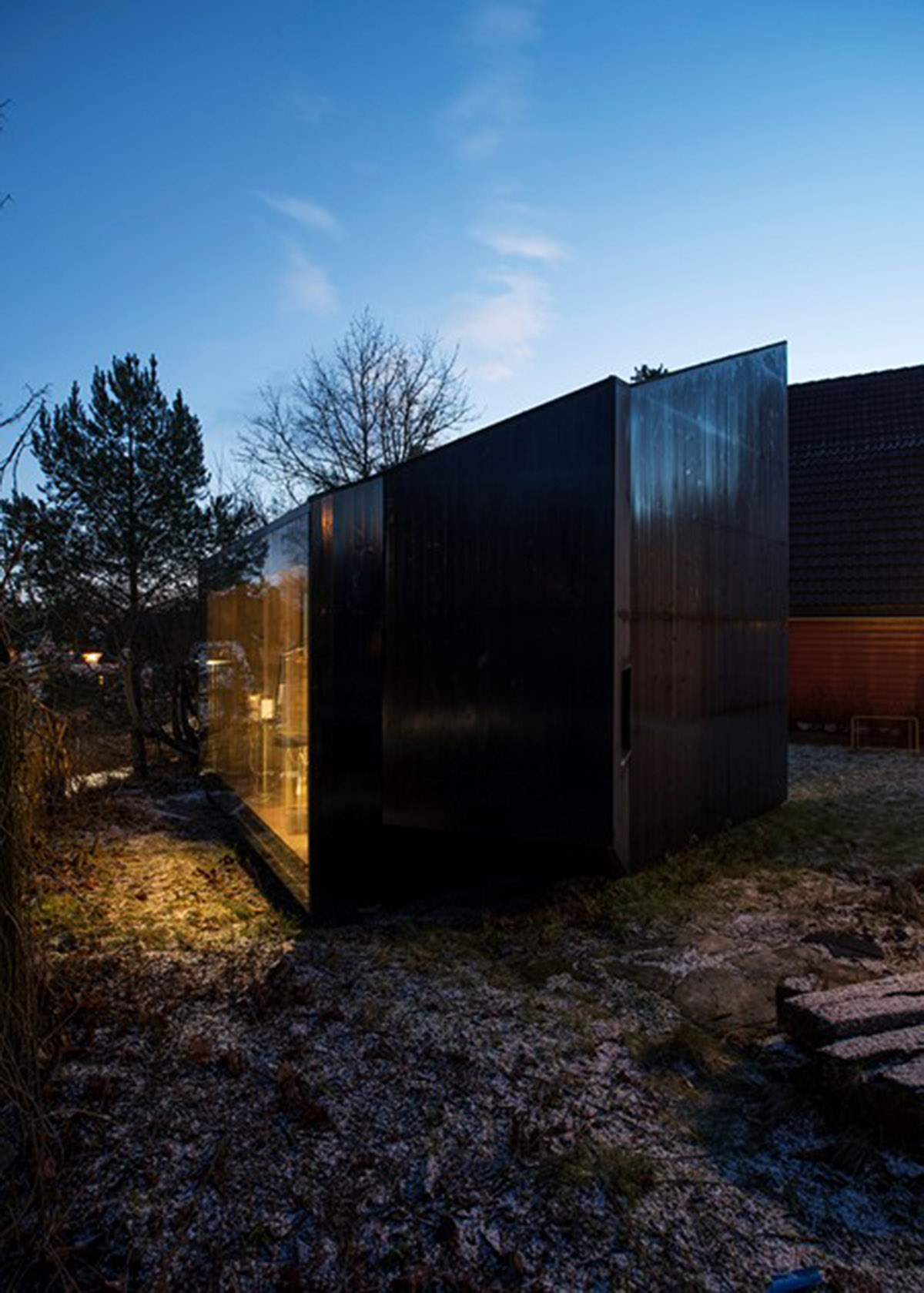

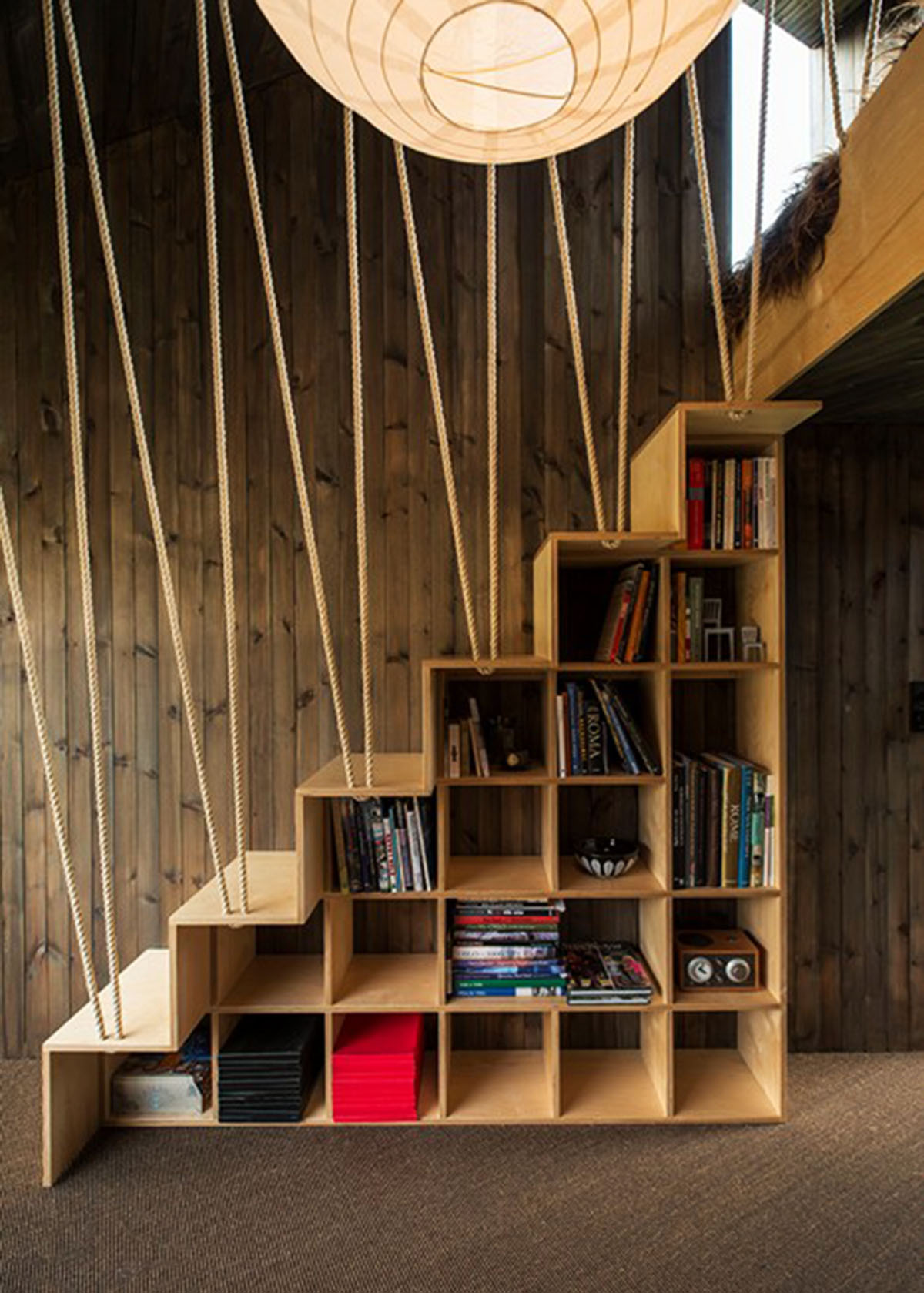

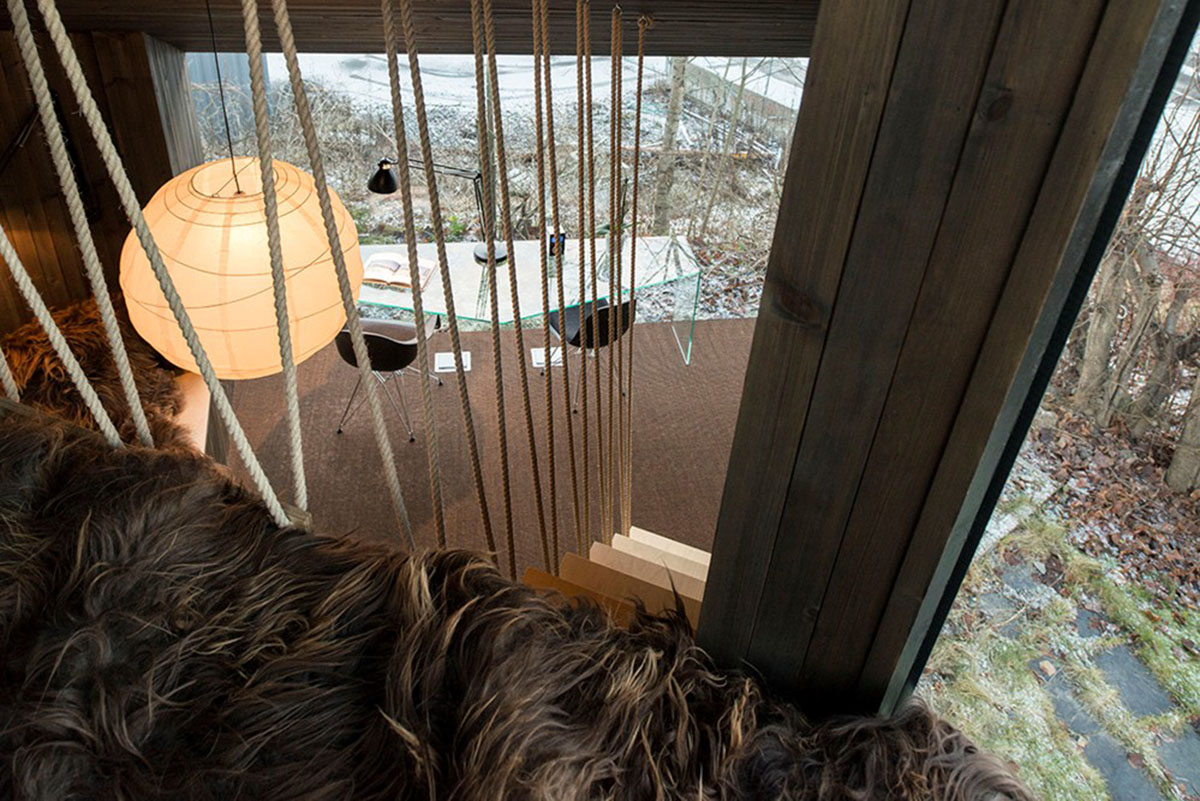


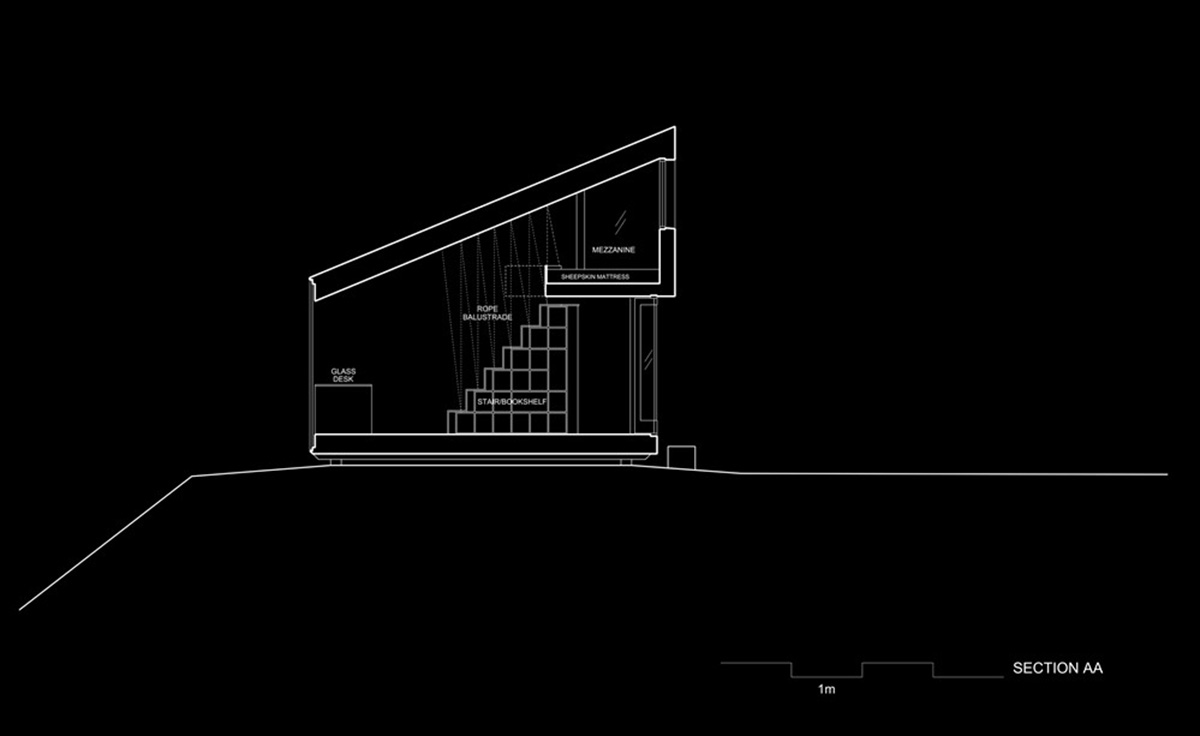
Project Facts
Location: Oslo, Norway
Building type: Annex
Client: Arne H. Krumsvik and Turid Urke
Size: 15 m²
Schedule: 2014
Contractor: Ing. Gunnar Johansson AS
Primary architects: Einar Jarmund, Håkon Vigsnæs, Alessandra Kosberg, Martin Blum Jansen
> via jva.no
