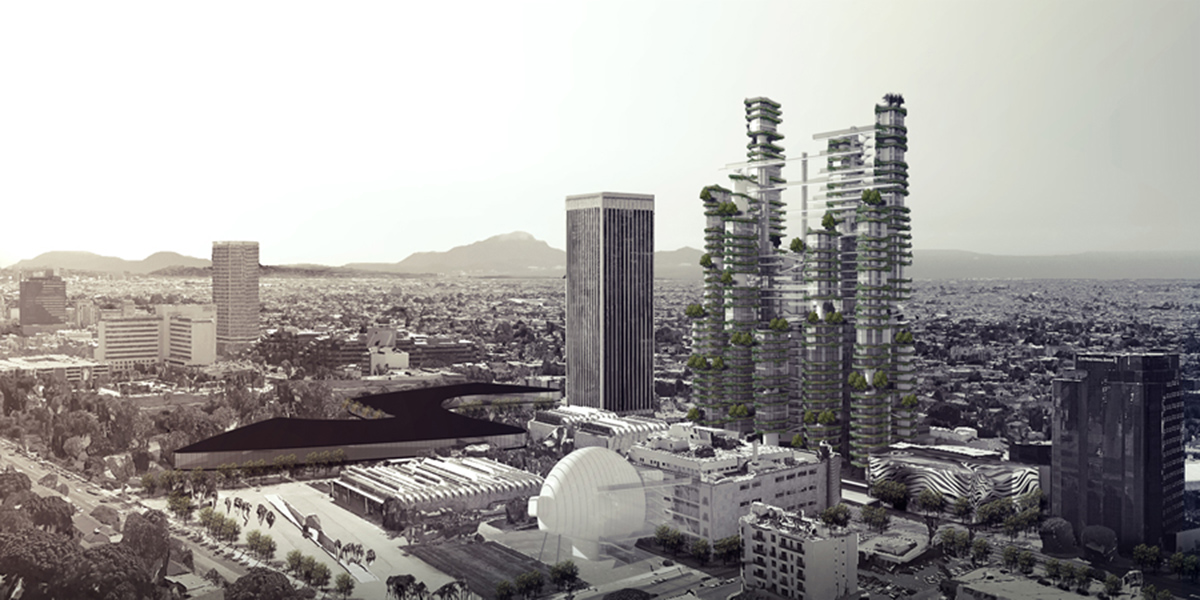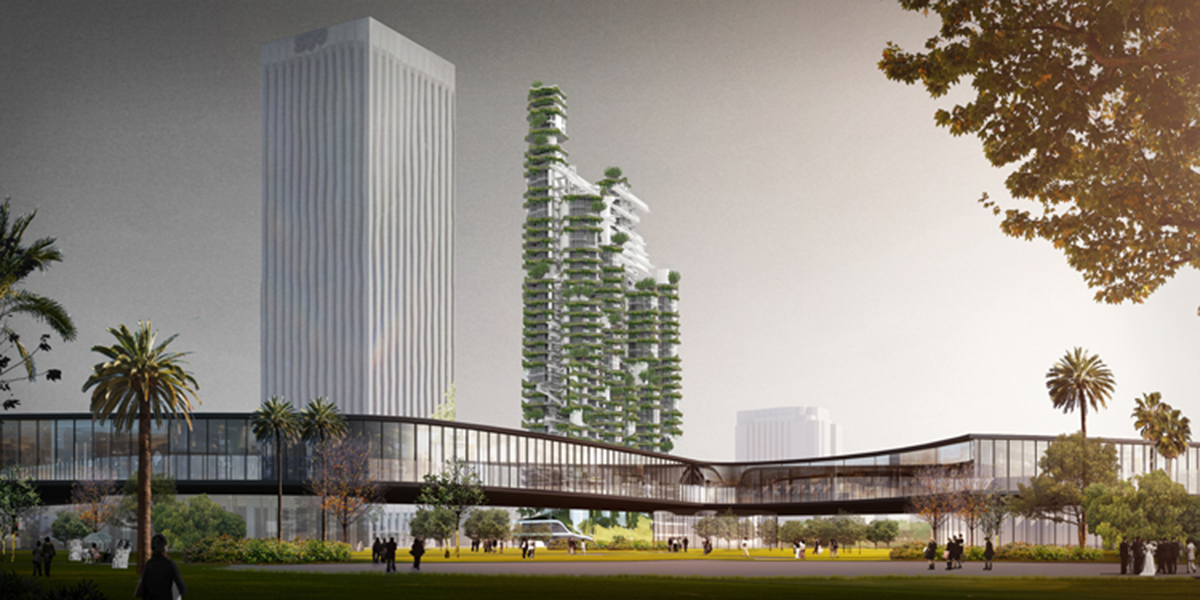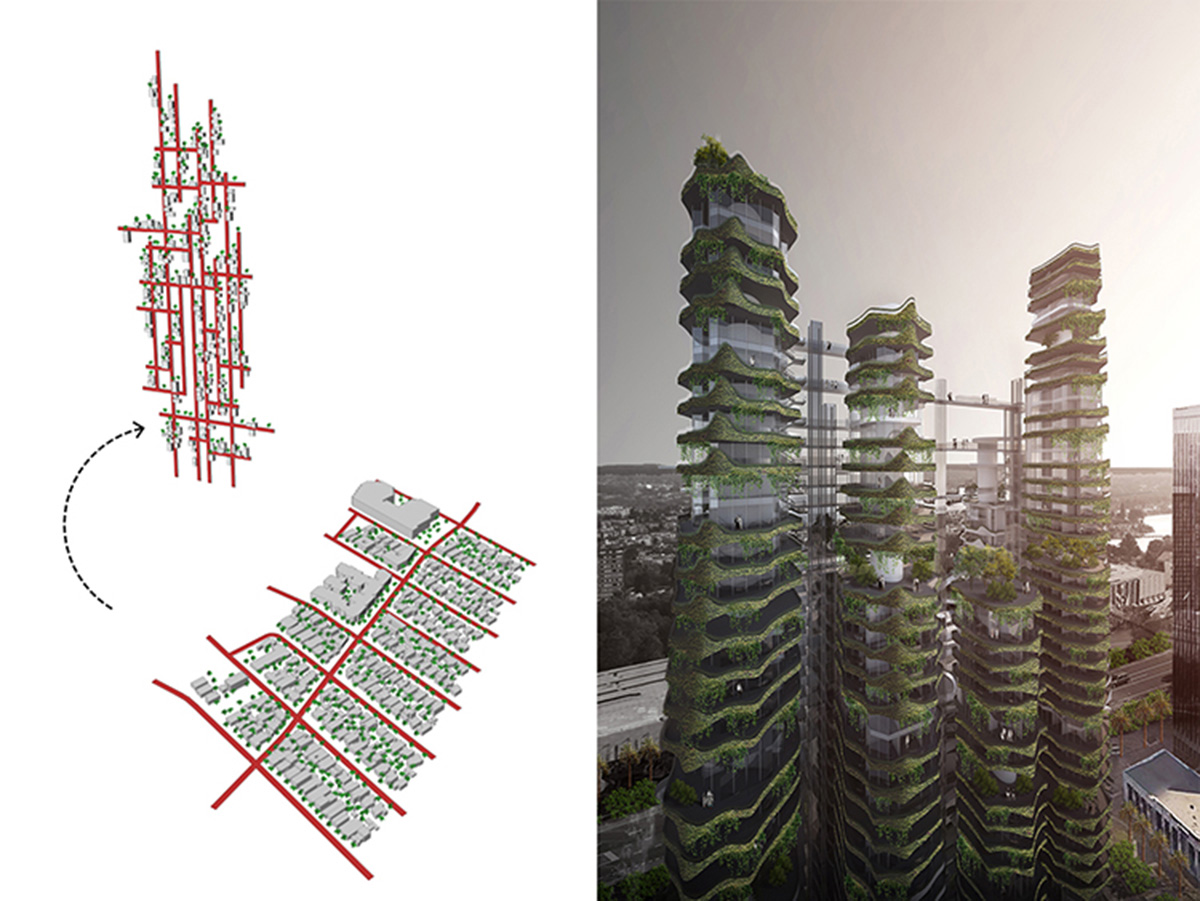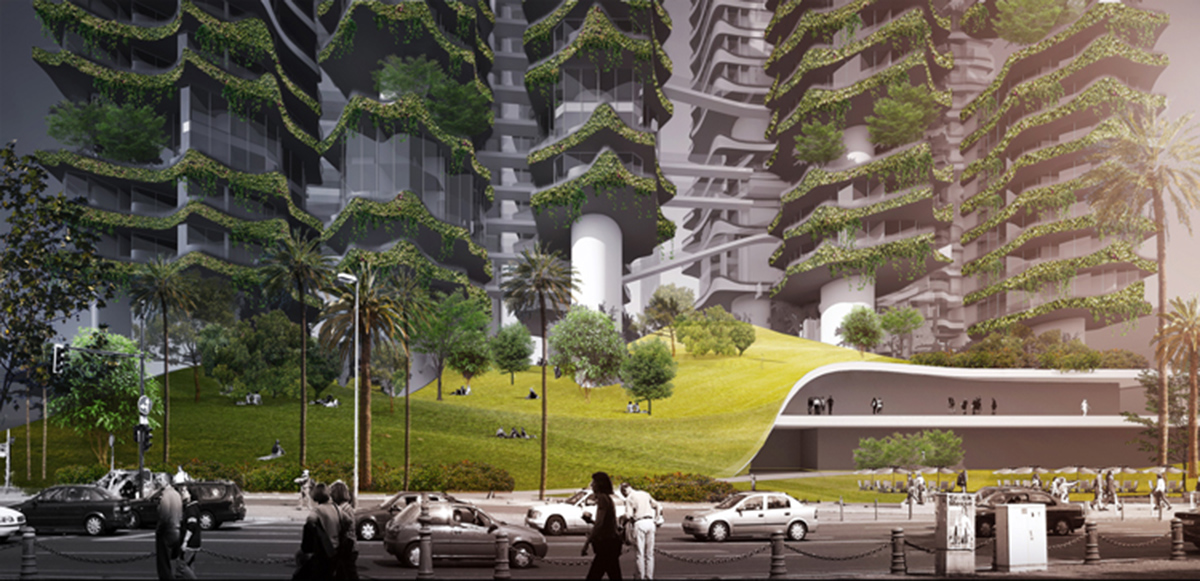Submitted by WA Contents
MAD Envisions the Future of Residential Buildings in Los Angeles
United States Architecture News - Sep 02, 2015 - 15:38 7140 views

all images © MAD
In “Shelter: Rethinking How We Live in Los Angeles,” an exhibition currently on view at the A+D Museum, MAD proposes Cloud Corridor as a future concept for residential design in Los Angeles. Cloud Corridor embodies Ma Yansong’s “Shanshui City” philosophy for architecture to manifest the spiritual essence between people and nature.

Cloud Corridor addresses the concern of sprawl in cities and presents a typological alternative: the high-density vertical village. By reorienting the streets vertically, nine interconnected residential towers redistribute the urban fabric to cohere disparate neighborhoods into a vertical village with public spaces and gardens in the sky. Connective corridors weave circulation between towers to foster a sense of community among residents and activate the towers as a bustling village within the city. Formally, the high-rise tower is a statement of power and social context. Cloud Corridor reconsiders modernism’s residential tower typology and folds in the design philosophy that residential building should respond to nature and emphasize the environment.

Proposed as an urban landmark, Cloud Corridor expresses a devotion to nature. Each floorplate boasts gardens to accompany residential units. The garden patios and courtyards provide a lush environment amid the surrounding urban density, and provide a retreat from the everyday among nature. Elevated corridors and multi-level garden patios shape the city skyline and provide viewing platforms for residents to overlook the bustling activity below and the natural landscape beyond.

Adjacent to Museum Row, Cloud Corridor’s speculated site sits above a forthcoming Metro station and provides an opportunity to propel nature into the everyday life of the city. Cloud Corridor’s podium dually serves as a public park and as a transportation hub, providing the site for activity after museum hours. The sculpted podium is covered with a grass lawn and punctuated by trees; the transformation of its massing suggest the image of rolling hills. Simultaneously, the podium lifts away from the ground to reveal both a private-access lobby for tower residents and entry for Metro Station patrons. Merging infrastructure with nature, Cloud Corridor’s podium blurs the boundary between urban landscape and natural scenery.

exhibition view
The Cloud Corridor challenges the conventional residential typology and transforms everyday urban experiences into opportunities for residents to interact with nature among the growing density in cities.
> via MAD
