Submitted by WA Contents
New San Diego Stadium Concept Plans revealed by Populous
United States Architecture News - Aug 13, 2015 - 13:15 7501 views
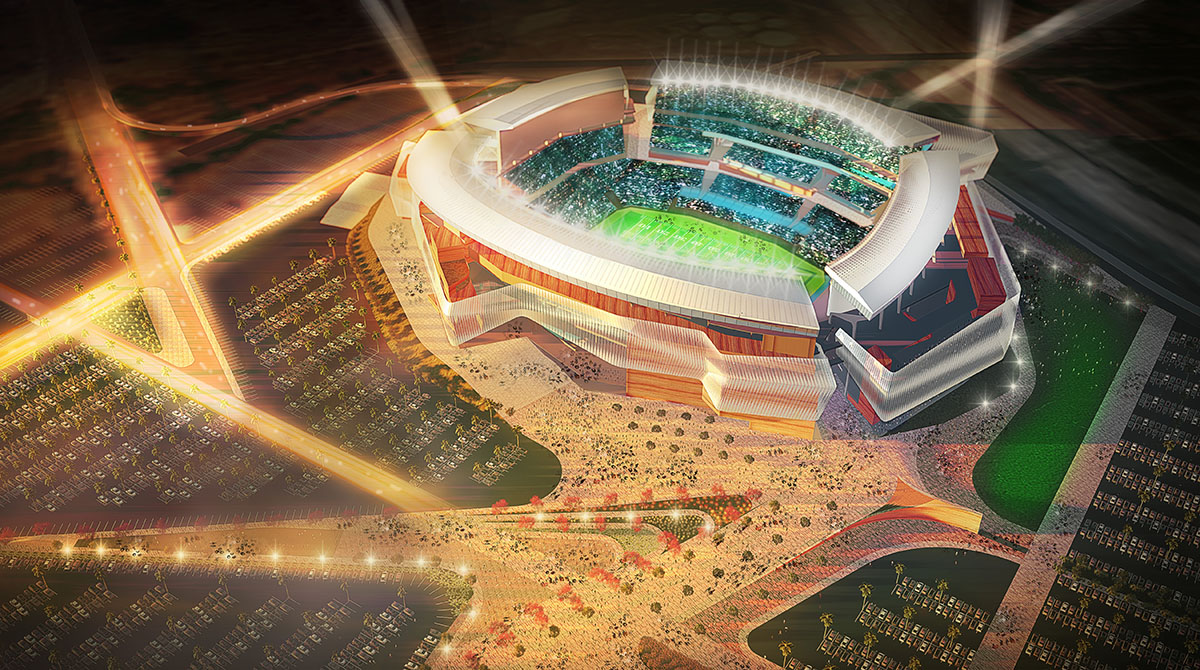
areal view of Stadium
all images © Populous
The city of San Diego unveiled Populous renderings this week of a conceptual NFL stadium design. The designs were part of a larger announcement outlining the city’s ability to quickly agree to terms to build a new San Diego stadium for the Chargers. The multipurpose stadium would be an asset to the city, capable of hosting professional and amateur sports, entertainment, cultural and commercial events at a modern, vibrant sports and entertainment center.
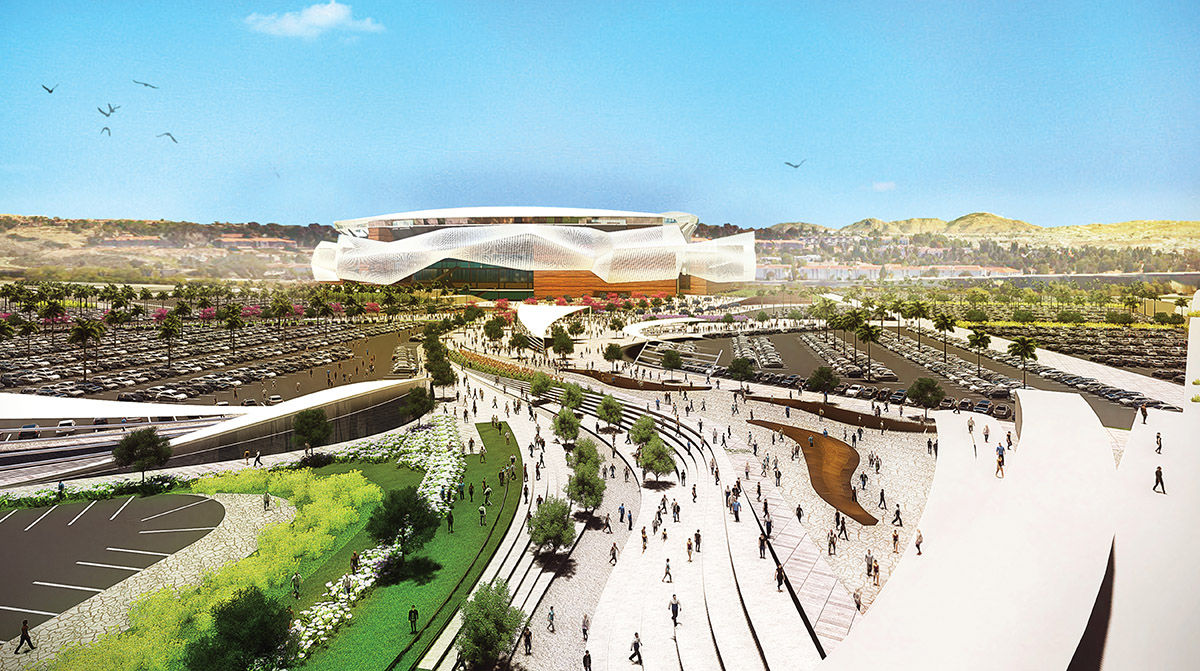
landscape spine from trolley station
The new stadium, on the 166-acre Mission Valley site, would celebrate the city of San Diego, incorporating ocean and harbor influences with a forward-looking green design. The proposed design includes plenty of public space, a fan park, corporate hospitality offerings, a VIP atrium, multiple sideline and field level clubs, suites and entertainment destinations, a hall of fame, landscape promenades, connectivity to the existing trolley station and the ability to easily adapt to host a Super Bowl.
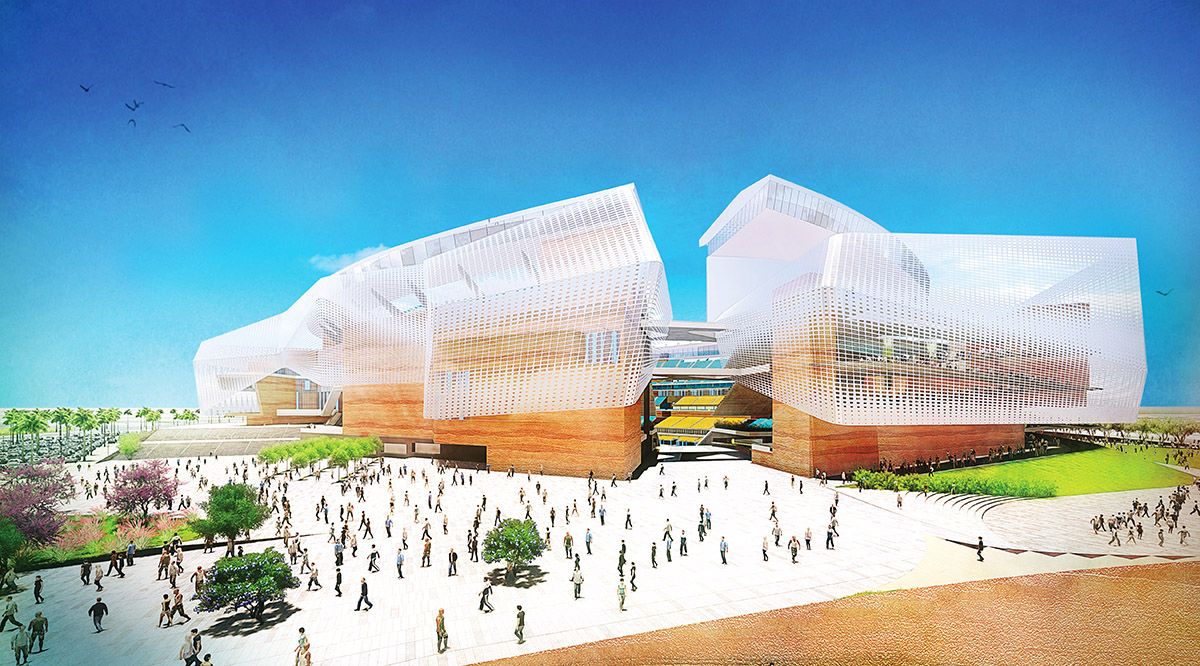
main entry
"The idea was not to have a stadium that is focused on one thing but on multiple things," Radecic said, a senior principal at the Kansas City-based Populous architecture firm and Redecic added that "We wanted to make sure as a team that we were making this a really authentic place and people who see it will say, 'That represents our city that represents where the Chargers should be. They've been here over 50 years and they should stay here.' This stadium represents that. This is an expression of San Diego'' mentioned in reports.
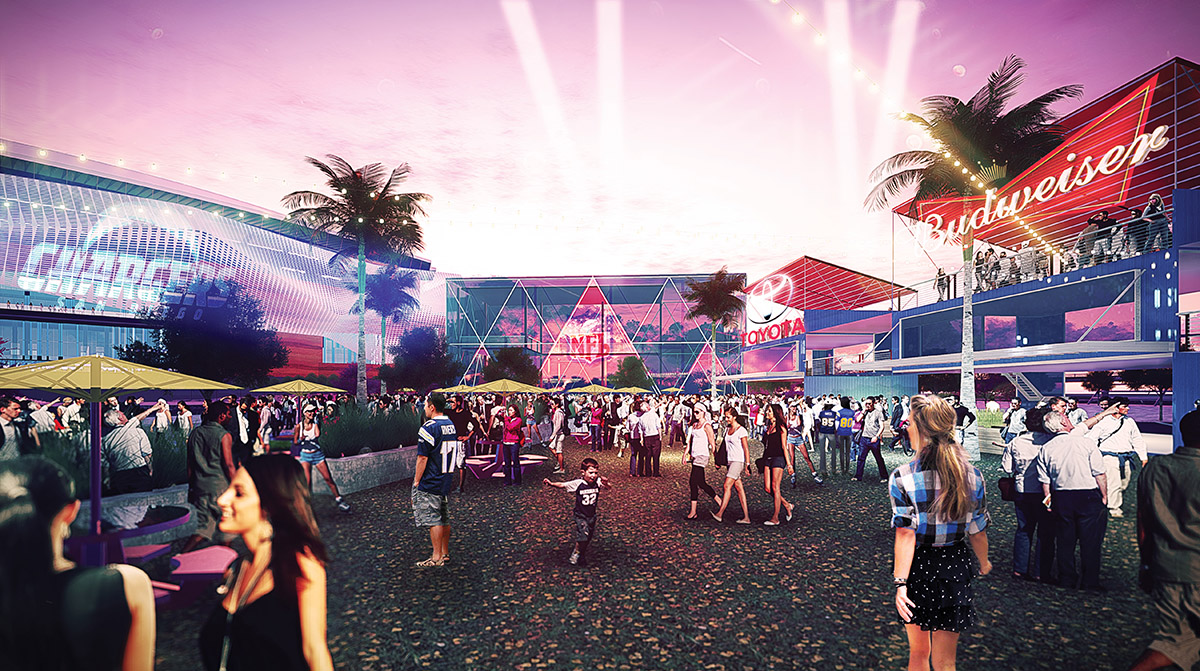
corporate hospitality and civic events
"There were a lot of things that influenced the design on the stadium," Radecic said. "One is San Diego and its interconnected villages. When people talk about San Diego they say I live in La Jolla or Del Mar, Hillcrest, Point Loma, and that aspect of San Diego we found very striking and interesting along with a lot of the natural terrain." He said the river valleys, chaparral, beaches and colorful gardens of Balboa Park inspired a landscaping plan reflecting these four different environments. One rendering shows hanging gardens reaching from one level to another, Redecic statements mentioned in reports.
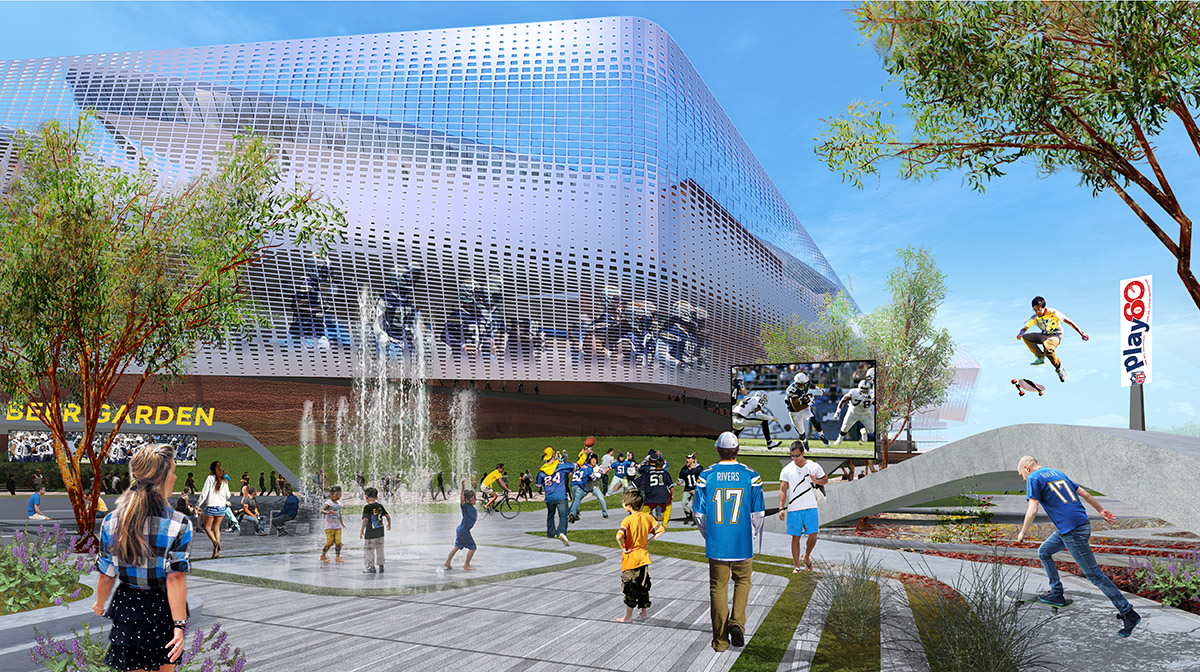
Fan Park
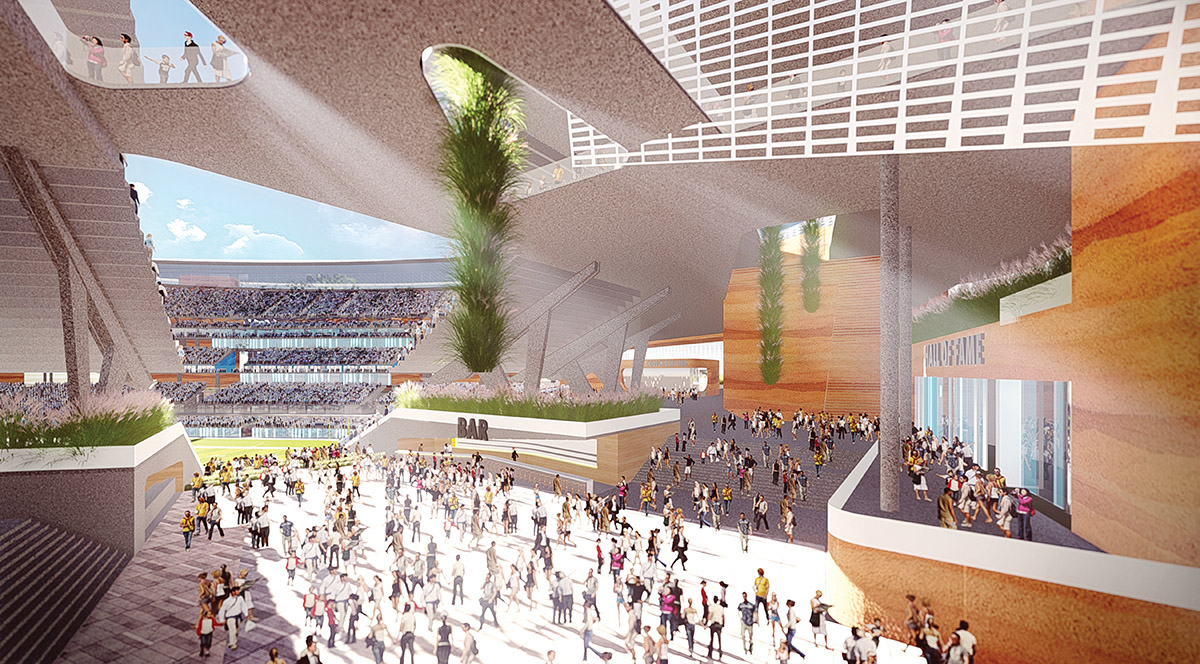
entry gateway into bowl
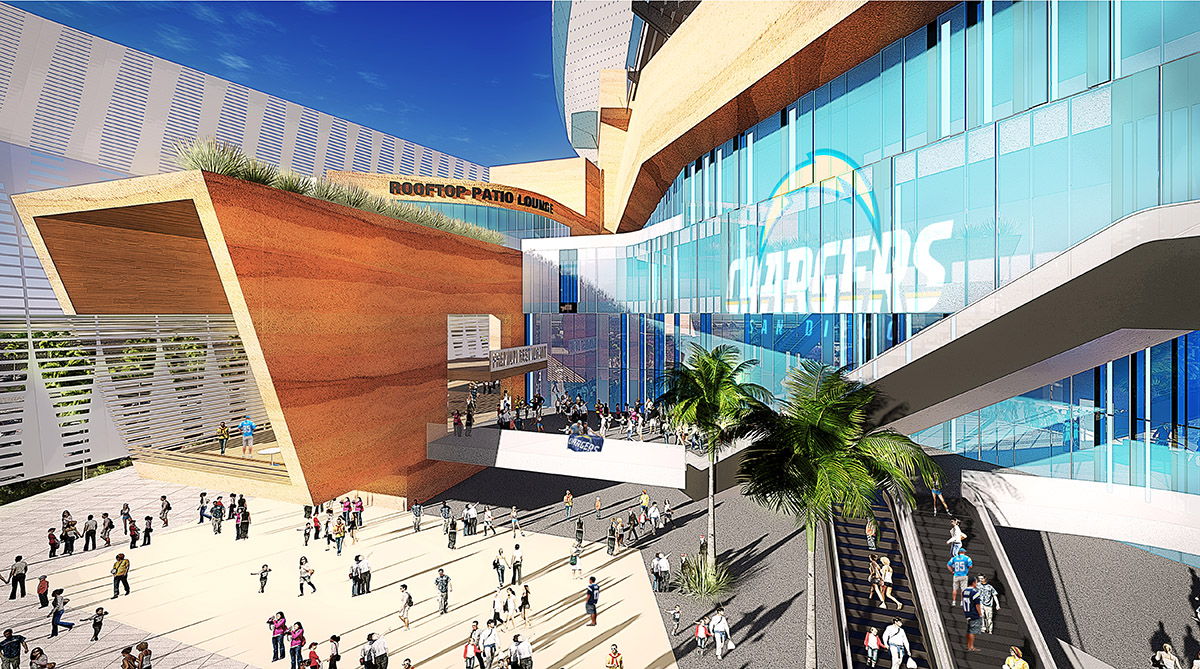
vip atrium
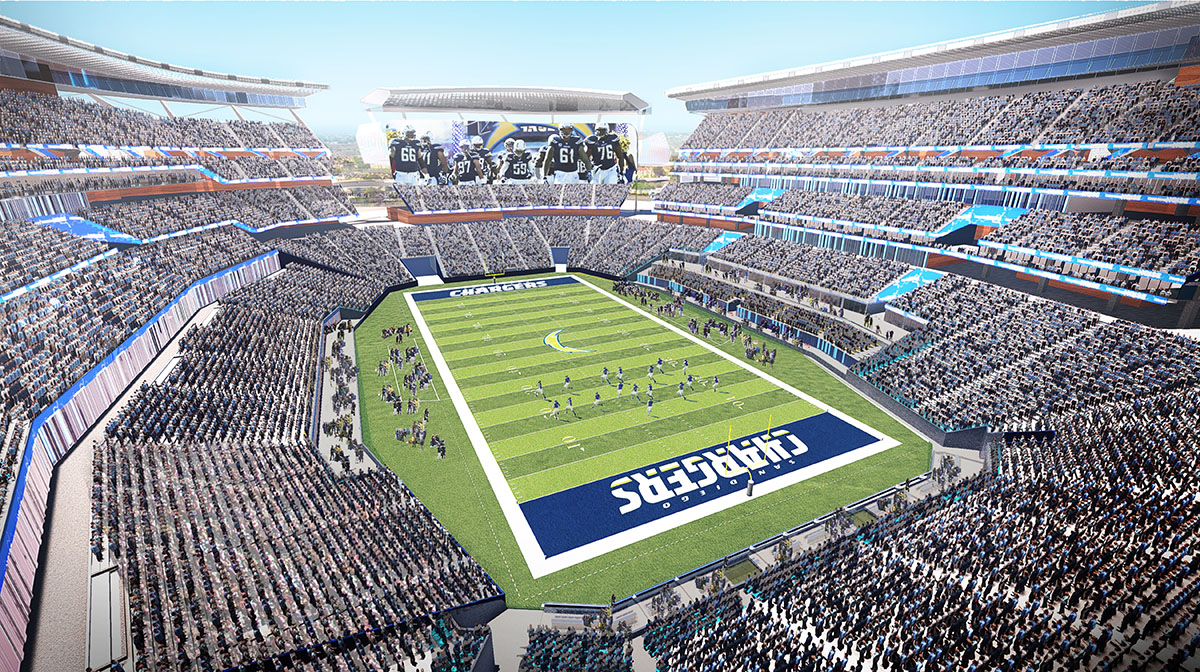
bowl looking north
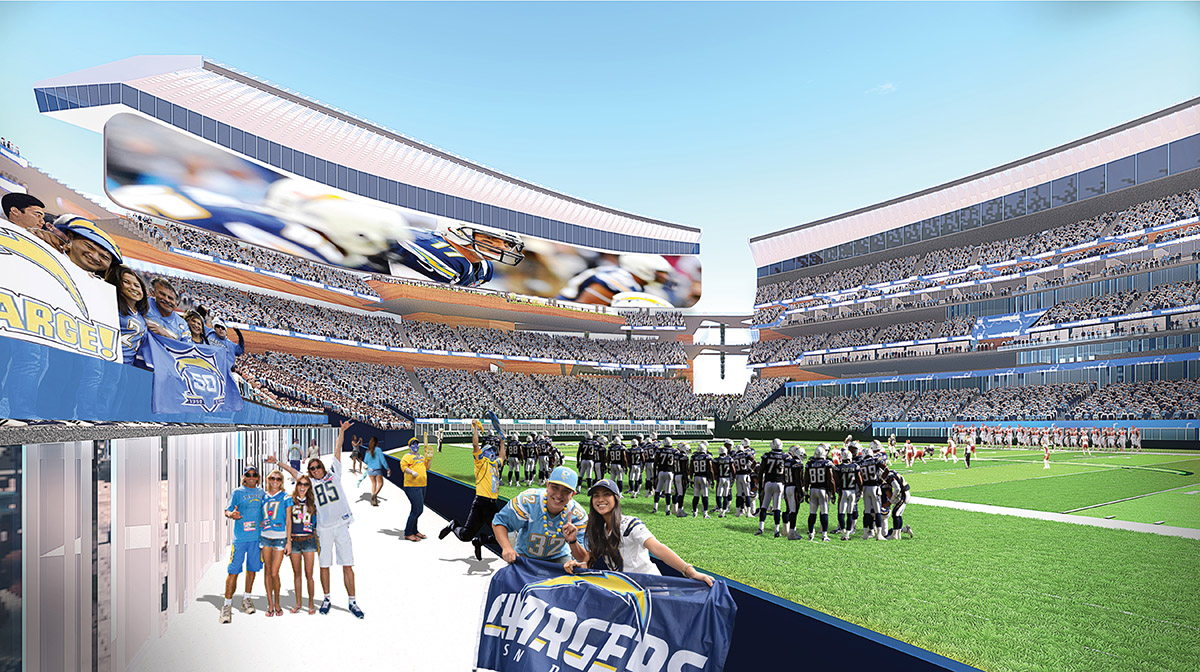
sideline clubs
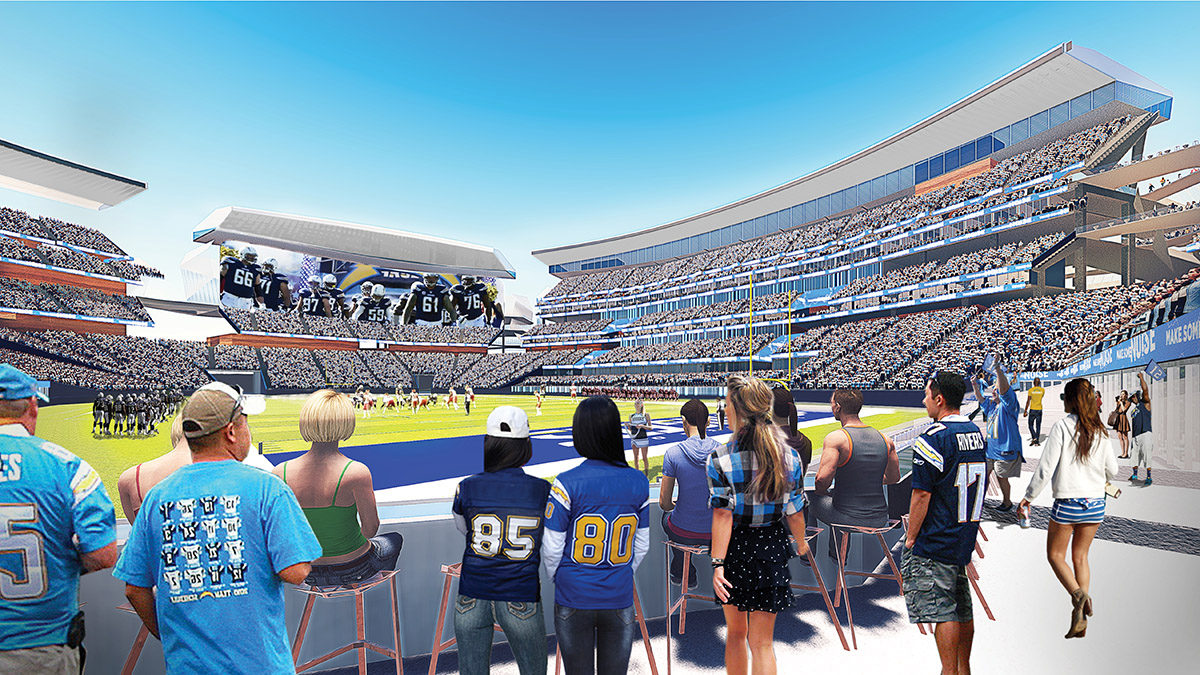
endzone suites
> via populous.com
