Submitted by WA Contents
Kyeong Dok Jai is a fragmented complex that maximizes the program of the house
Korea, South Architecture News - Aug 06, 2015 - 14:05 6669 views
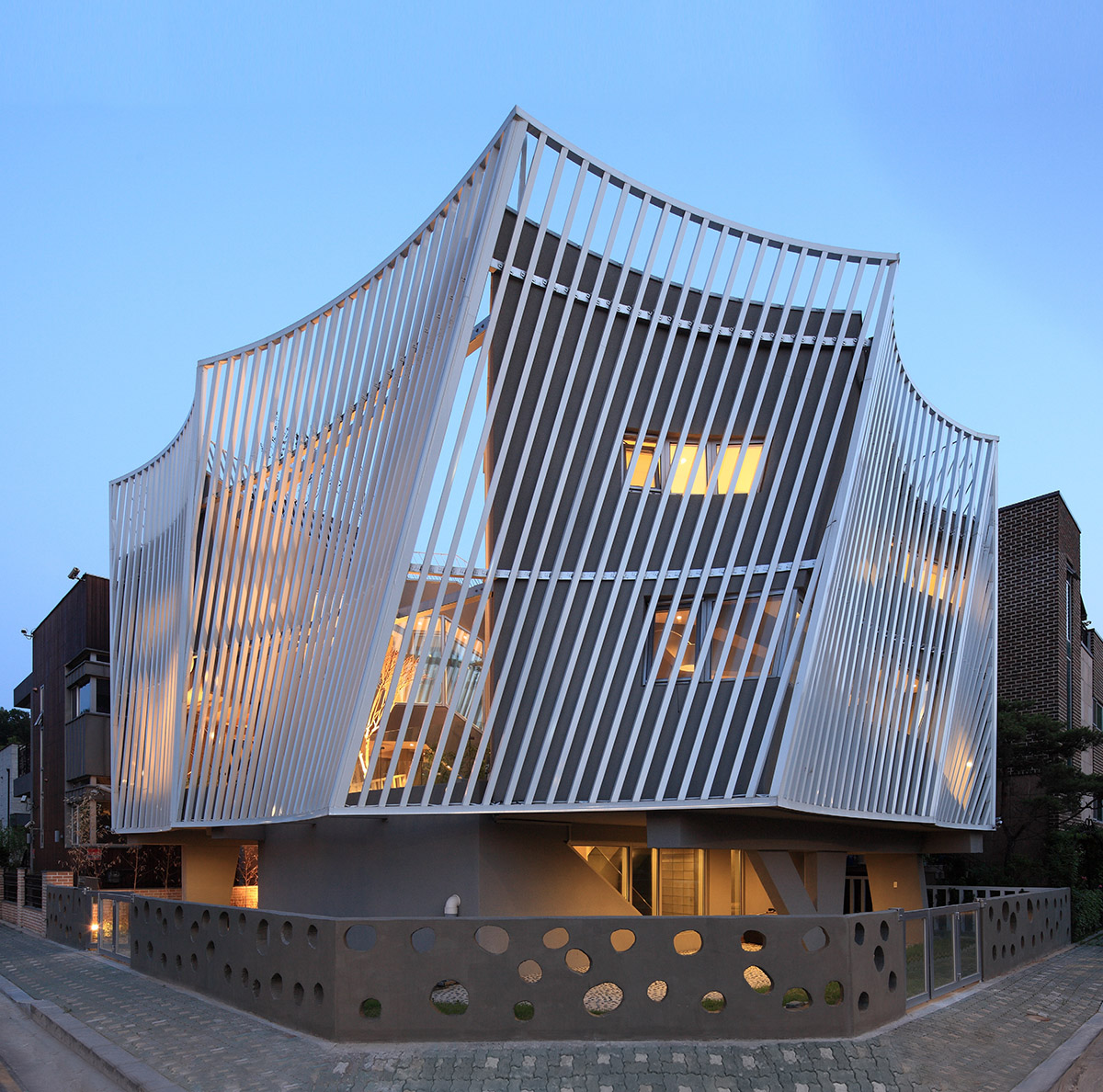
all images © Jong Oh Kim
Iroje KHM Architects designed a new stylistic house that is framed with aluminium pipe screen for filtering summer-hot-sunlight, noise for keeping privacy, protection from criminals. HyoMan Kim, lead designer of Iroje KHM Architects explains that ''we selected eco-friendly layout which was composed by three sliced pie- shaped zone that contain southern axis to introduce winter sunlight into inner and exterior space of this house.'' The project shows a different kinds of space quality in the interior of the residence, while the outer view of the house indicates a holistic approach. In this small site, about 230m2, the studio tries to maximize the area of garden and to characterize the variety of gardens where are piloted approach garden, inner garden, piloted pavilion garden, sunken garden, roof garden.
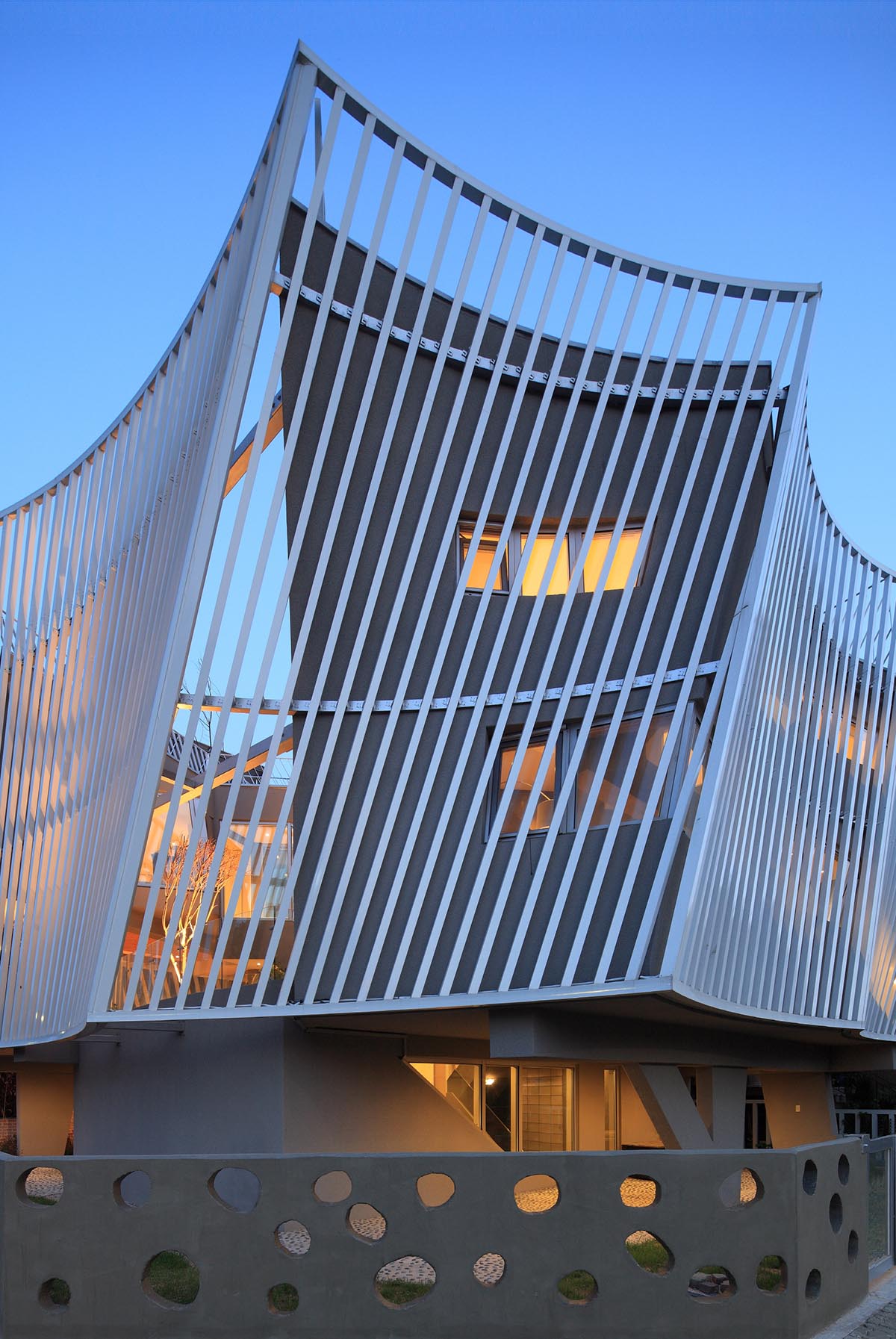
The design firm defines it as ''floating shape'' – dynamic curve in white aluminium pipe-screen as exterior skin is derived from the curve of “Cheoma” of traditional roof. And perforated concrete fence is metaphor of the form of traditional stone fence. ''strolling space'' – All the program of spaces of this house were laid out as the touring course that has dramatic interest of “strolling” through the inside and outside of this house, visually and spatially.
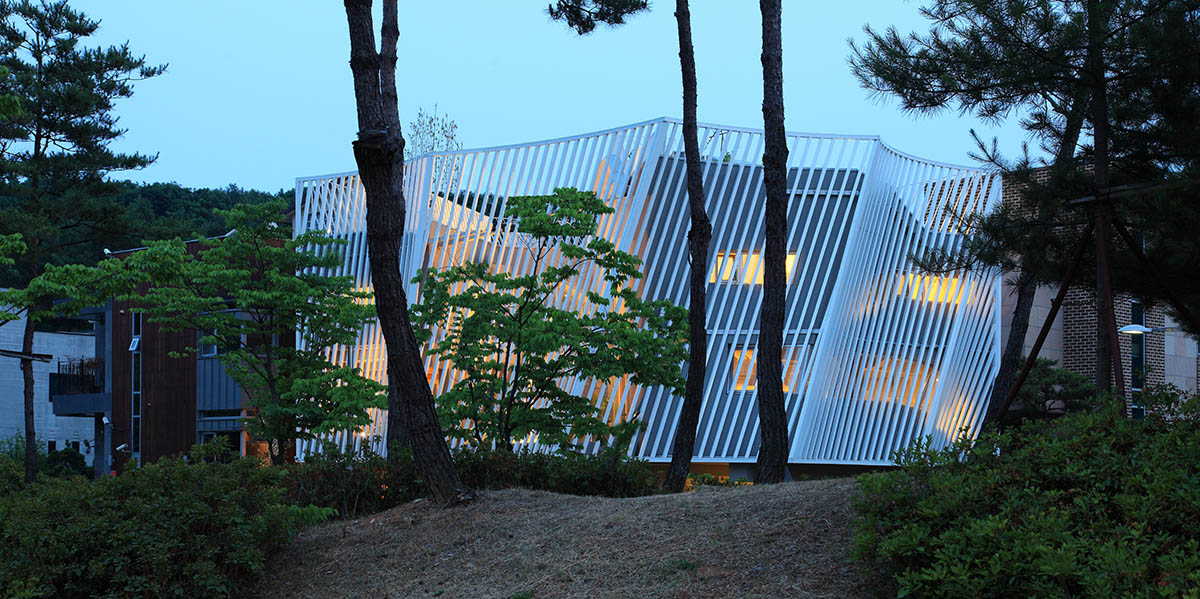
For increasing the “family love”, Iroje KHM Architects designed concert hall-like “one complex space” where are living room, dining room at 2nd floor and study room, child’s bed rooms, bar, piano and drum stage at stair floor and 3rd floor. Thereby, all the members of family always interact each other in common life. The white-curved aluminium pipe screen plays a role in producing some image of collage of various element of this house which is translucent and non-architectural- the studio adds non-architectural landscape to this residential context which is shaped with continuous house of similarity.
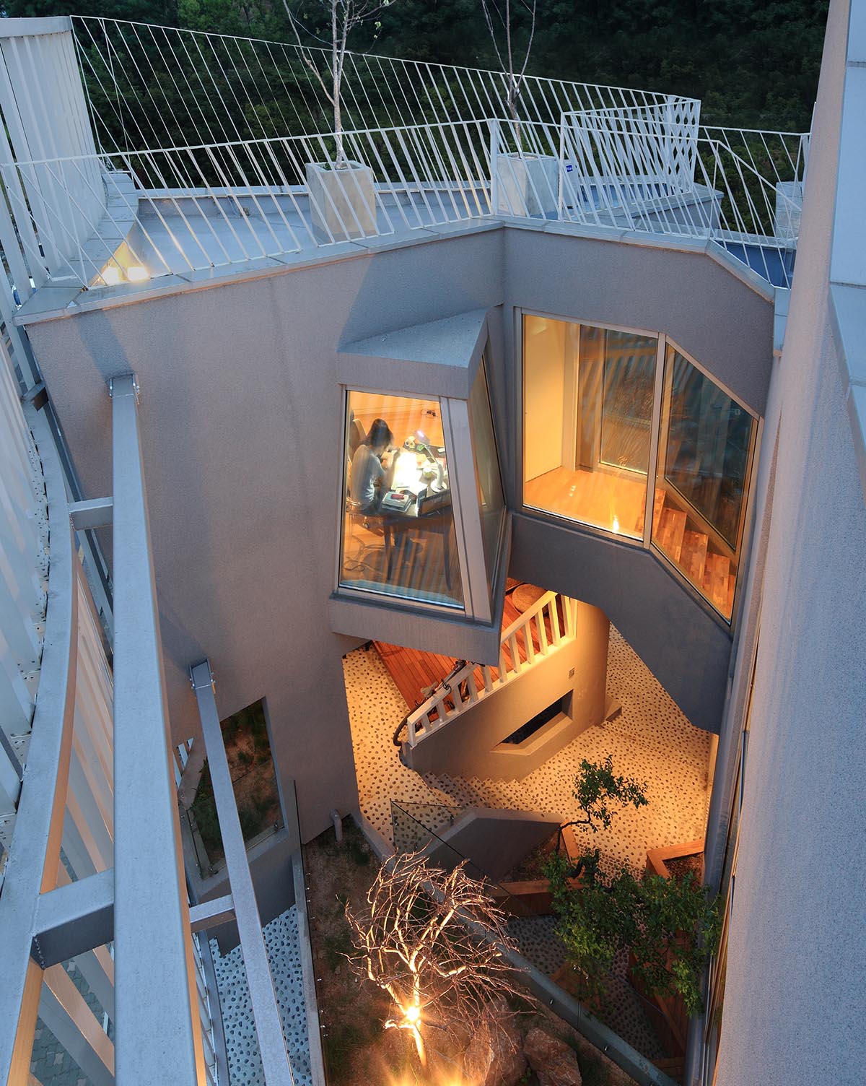
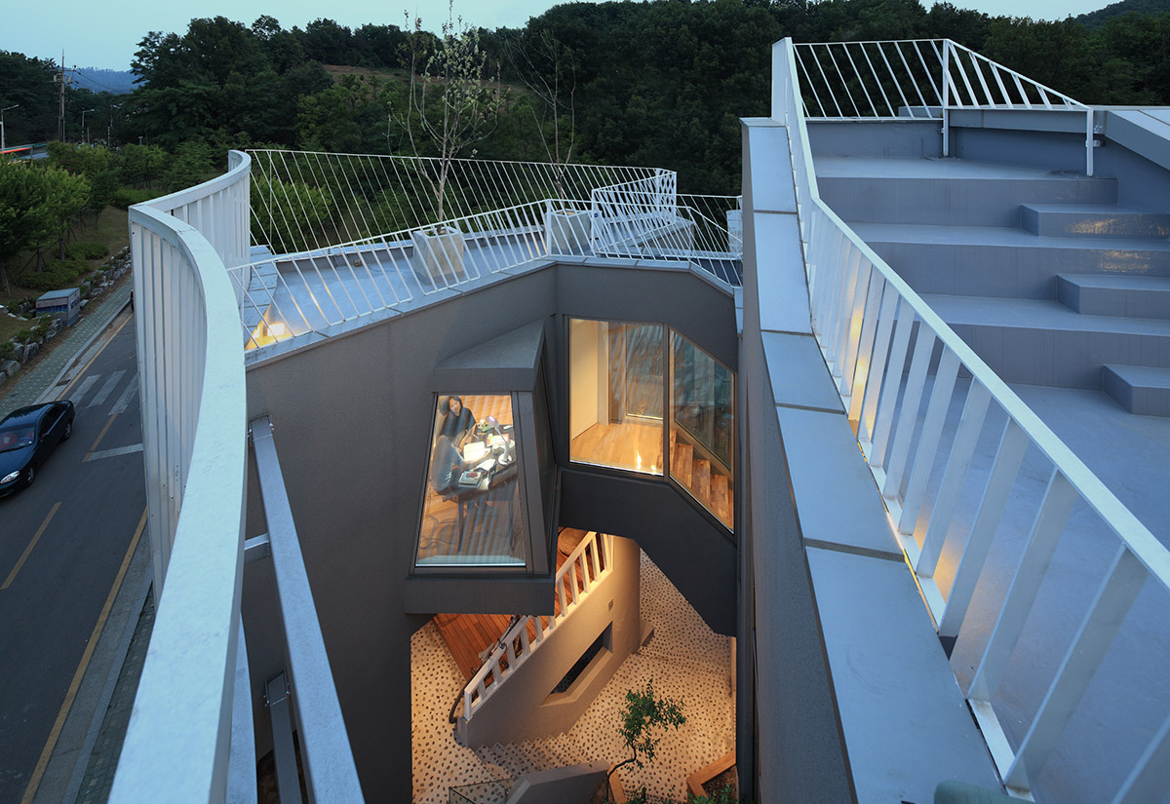
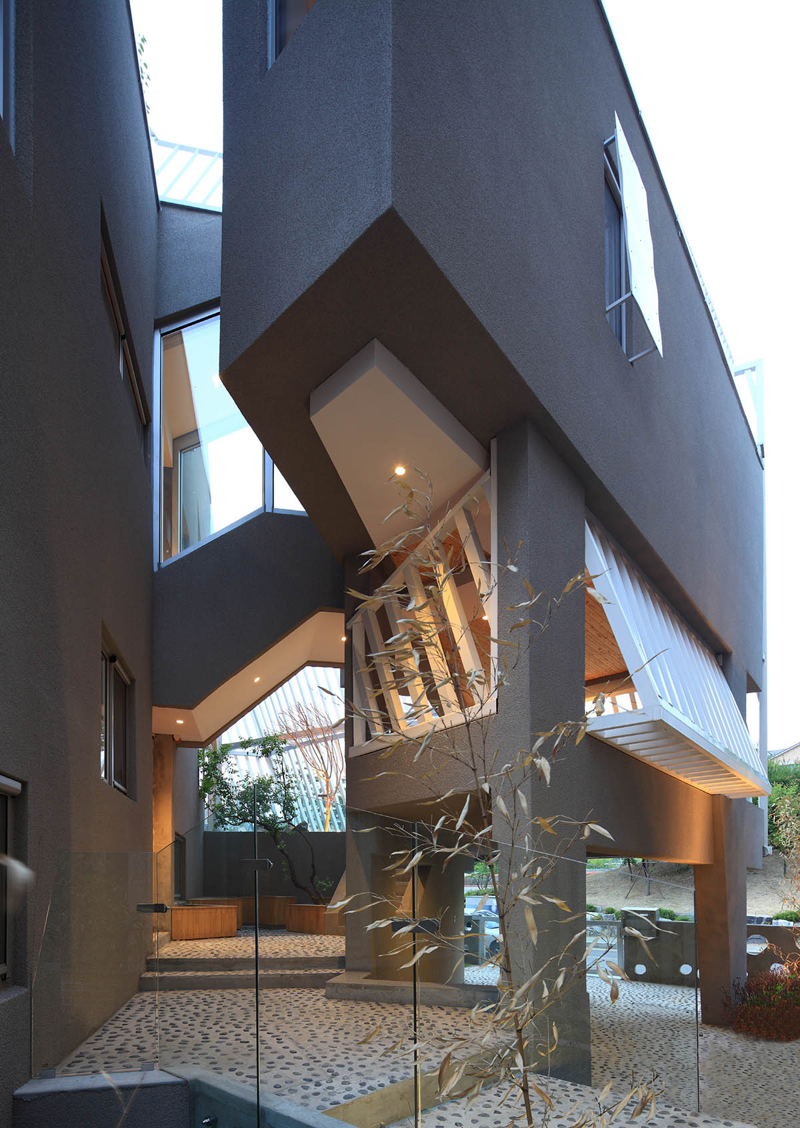
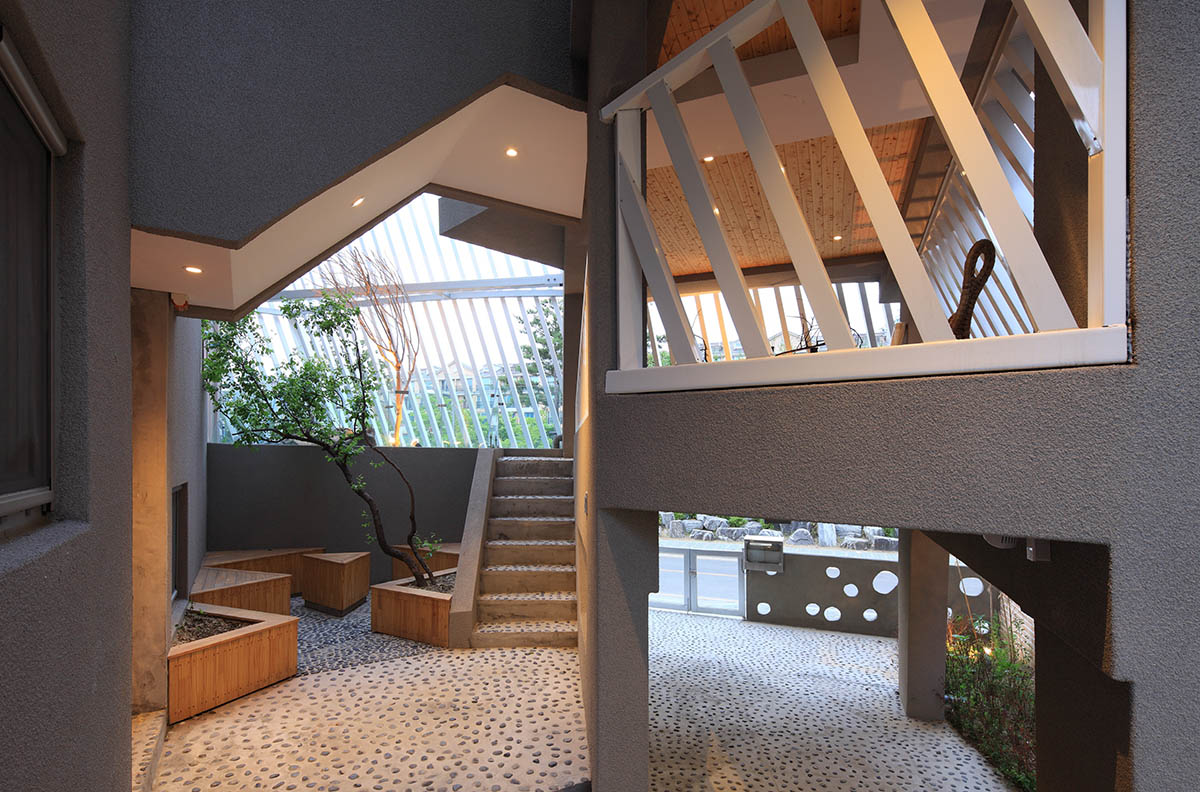

plot view
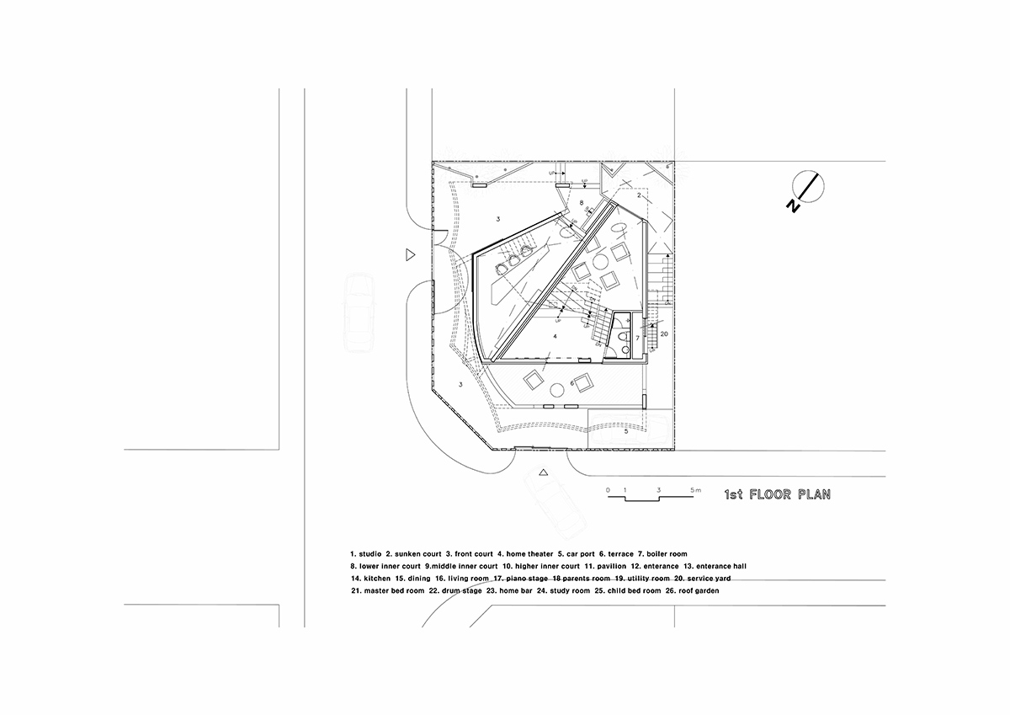

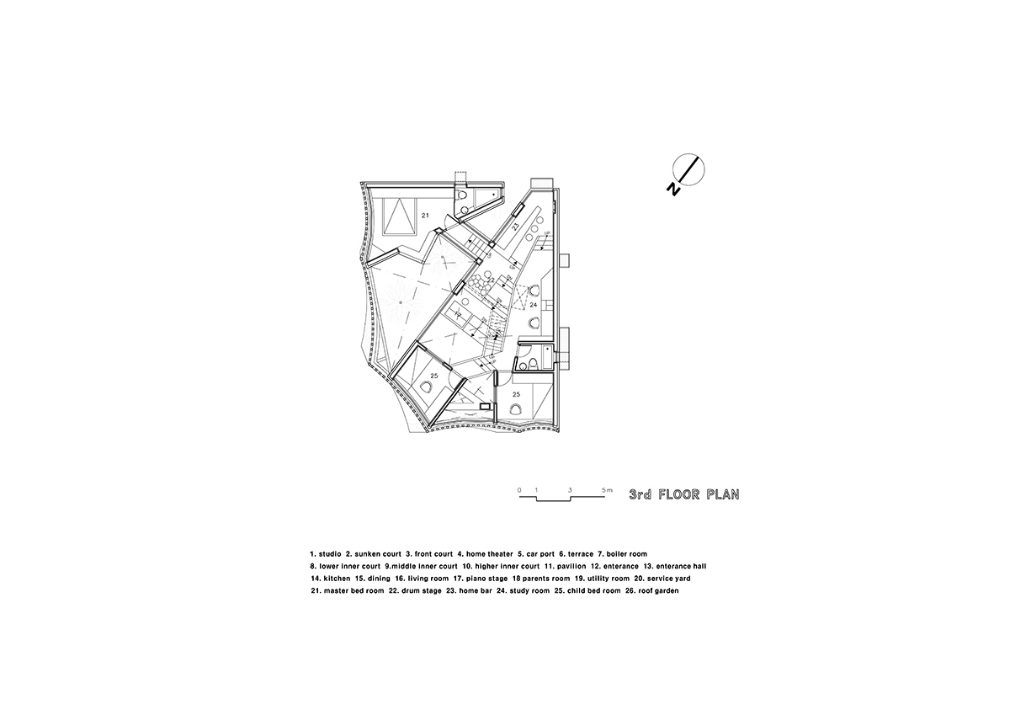
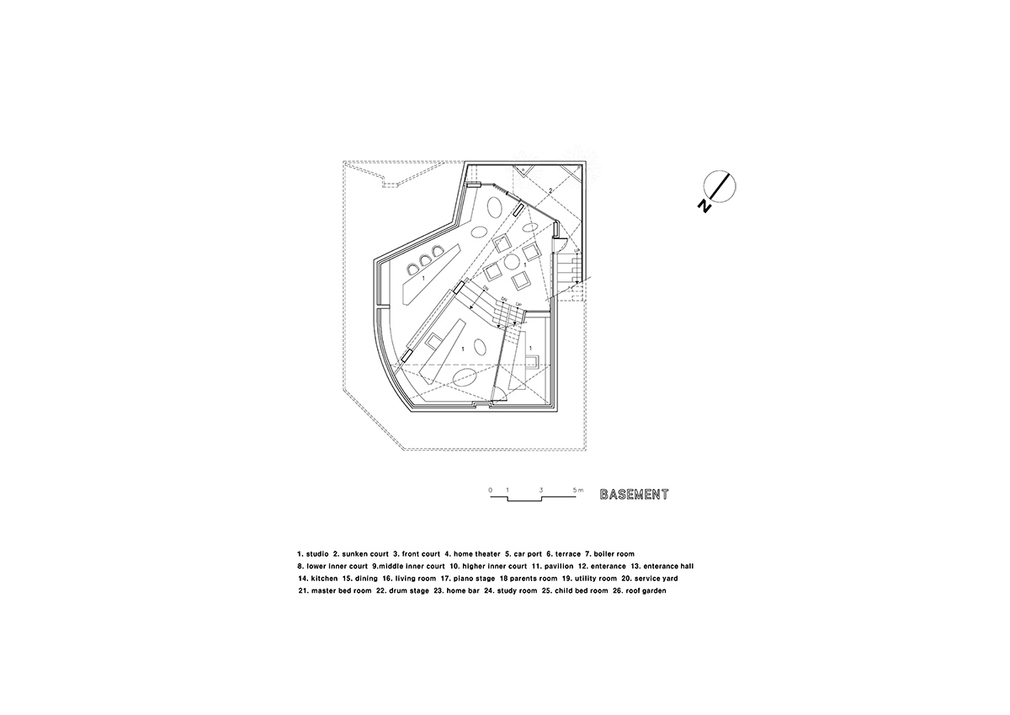
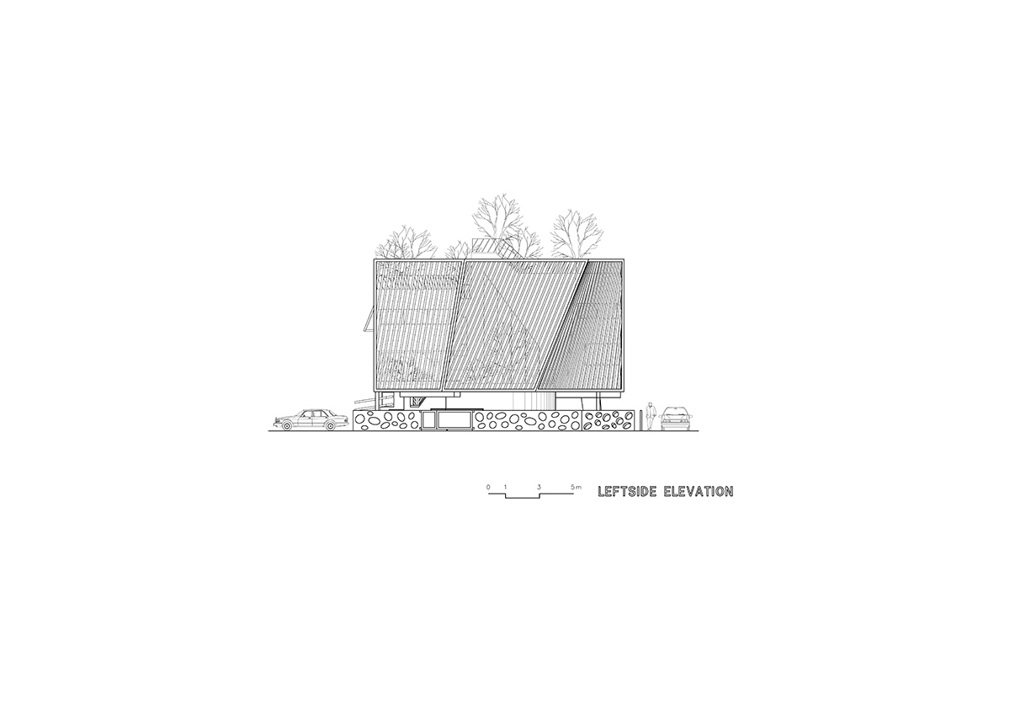
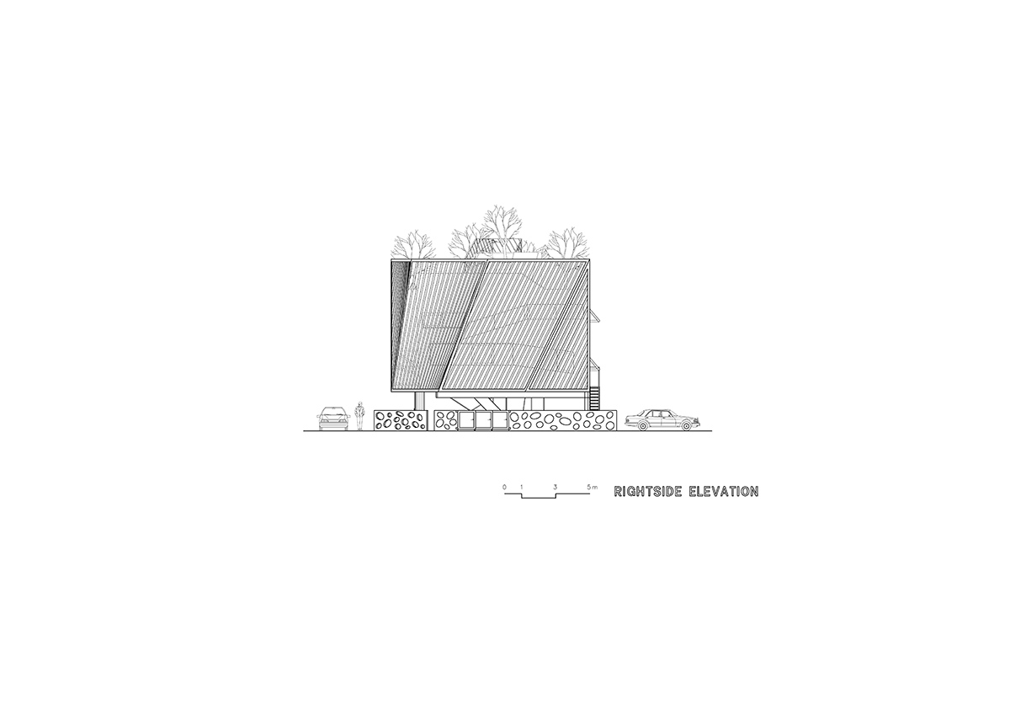
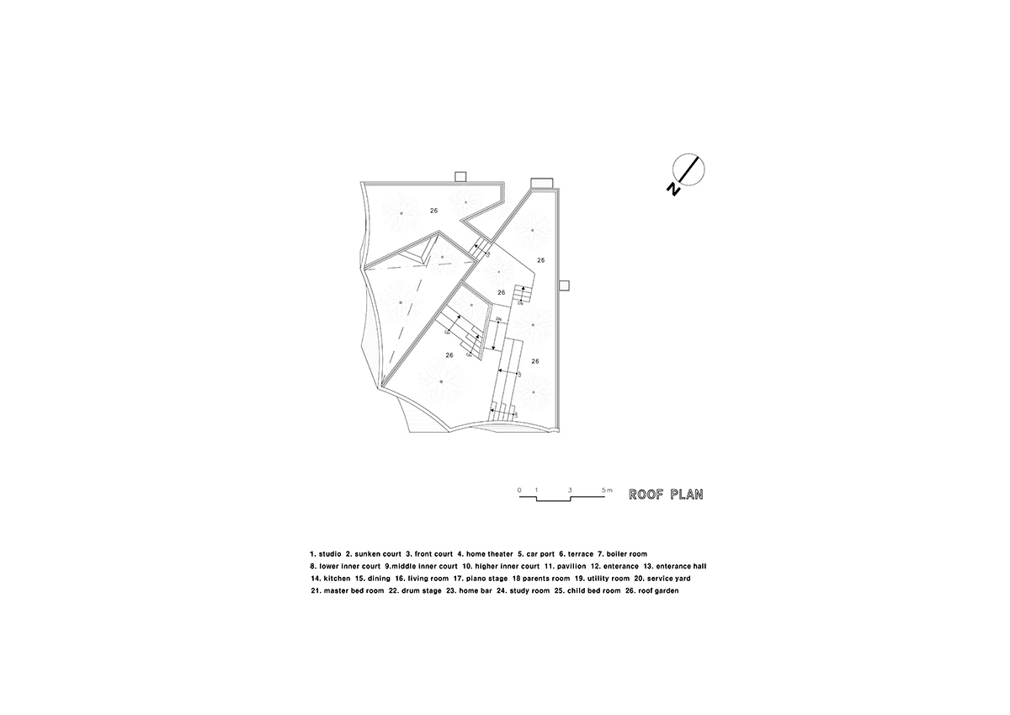

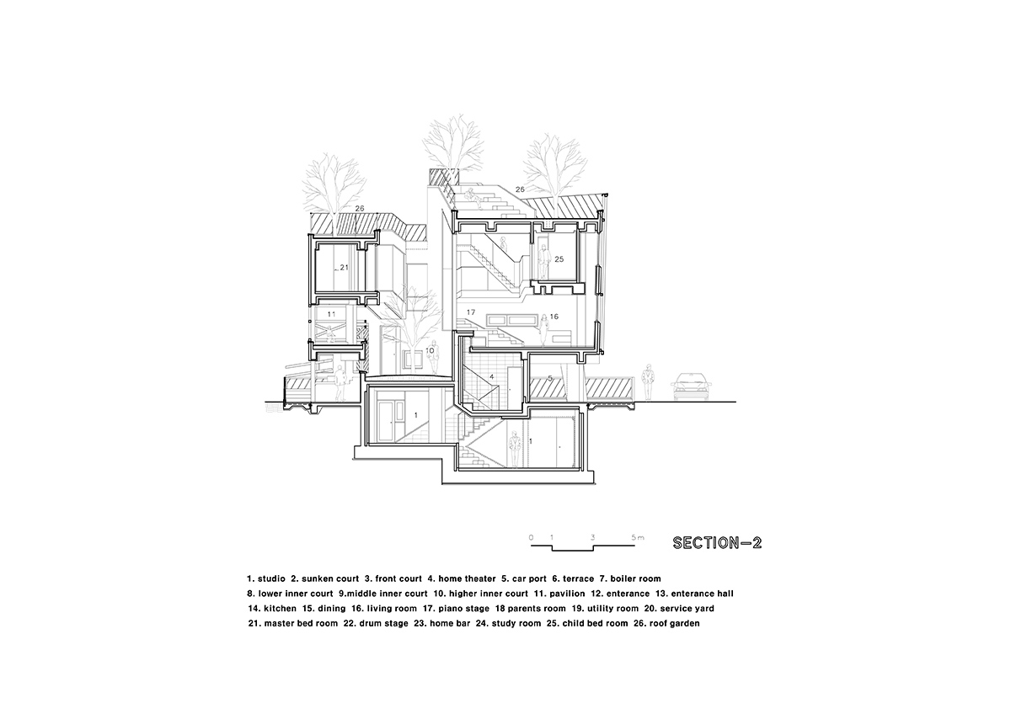
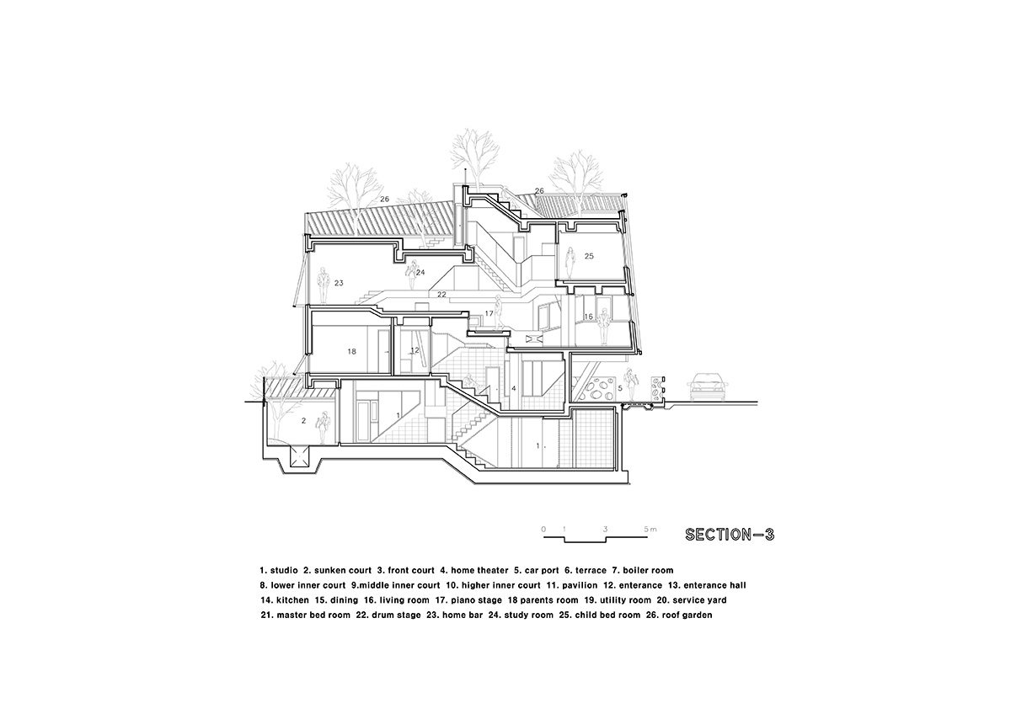
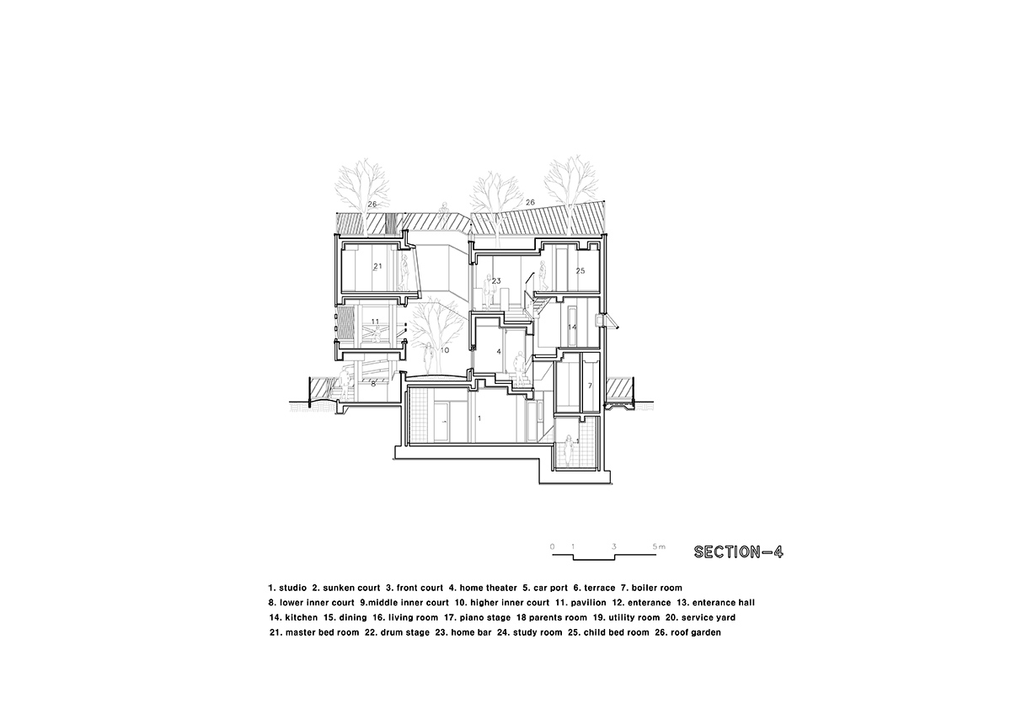
Project Facts
Architect: HyoMan Kim - IROJE KHM Architects
Design team: Kyung Jin-Jung, SeungHee-Song, Su Kyung-Jang
Location: 1108-4, Haengsindong, Deogyang-gu, Goyang-si, Gyeonggi-do, Korea
Use: Residence
Site area: 236.30 m2
Bldg. area: 115.68 m2
Gross floor area: 329.66 m2
Structure: Concrete rahmen
Exterior finishing: Dry-vit, Aluminium pipe, glass
Interior finishing: Confloor, Wood flooring, V.P, Urethan paint on steel plate.
> via Iroje KHM Architects
