Submitted by WA Contents
RIBA announces six shortlisted projects for Stirling Prize 2015
United Kingdom Architecture News - Jul 16, 2015 - 10:43 5747 views
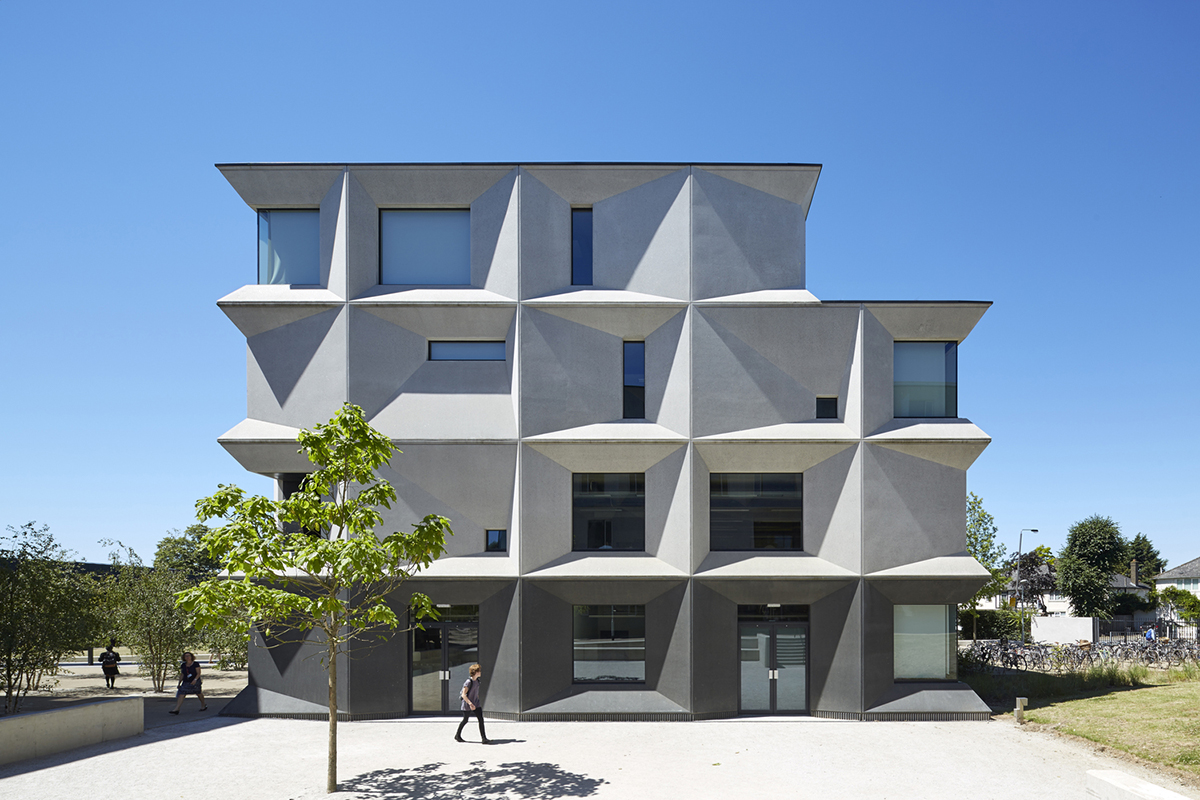
Burntwood School, Wandsworth (London) / Allford Hall Monaghan Morris. Image © Timothy Soar
The RIBA Stirling Prize is the UK's most prestigious architecture prize. Every year it is presented to the architects of the building that has made the greatest contribution to the evolution of architecture in the past year. The Royal Institute of British Architects (RIBA) announced six shortlisted projects competing for this year's Stirling prize 2015. The prize is for the best building in the UK by an RIBA chartered architect or International Fellow. In the past years, very prestigious names have won this award like Rogers Stirk Harbour + Partners,won the prize in 2006 for the Barajas Airport in Madrid and in 2009 for the Maggie’s Centre at Charing Cross Hospital, has been nominated four times before, the Sainsbury Laboratory by Stanton Williams (2012); the Evelyn Grace Academy (2011) and MAXXI Museum, Rome (2010) both by Zaha Hadid Architects; the Accordia housing development by Feilden Clegg Bradley Studios/Alison Brooks Architects/Maccreanor Lavington (2008); the Museum of Modern Literature, Marbach am Neckar, Germany by David Chipperfield Architects (2007) and lastly in 2014, Haworth Tompkins' Everyman Theatre won this prestigious award.
Please see all six shortlisted projects below in detail:
Burntwood School by Allford Hall Monaghan Morris
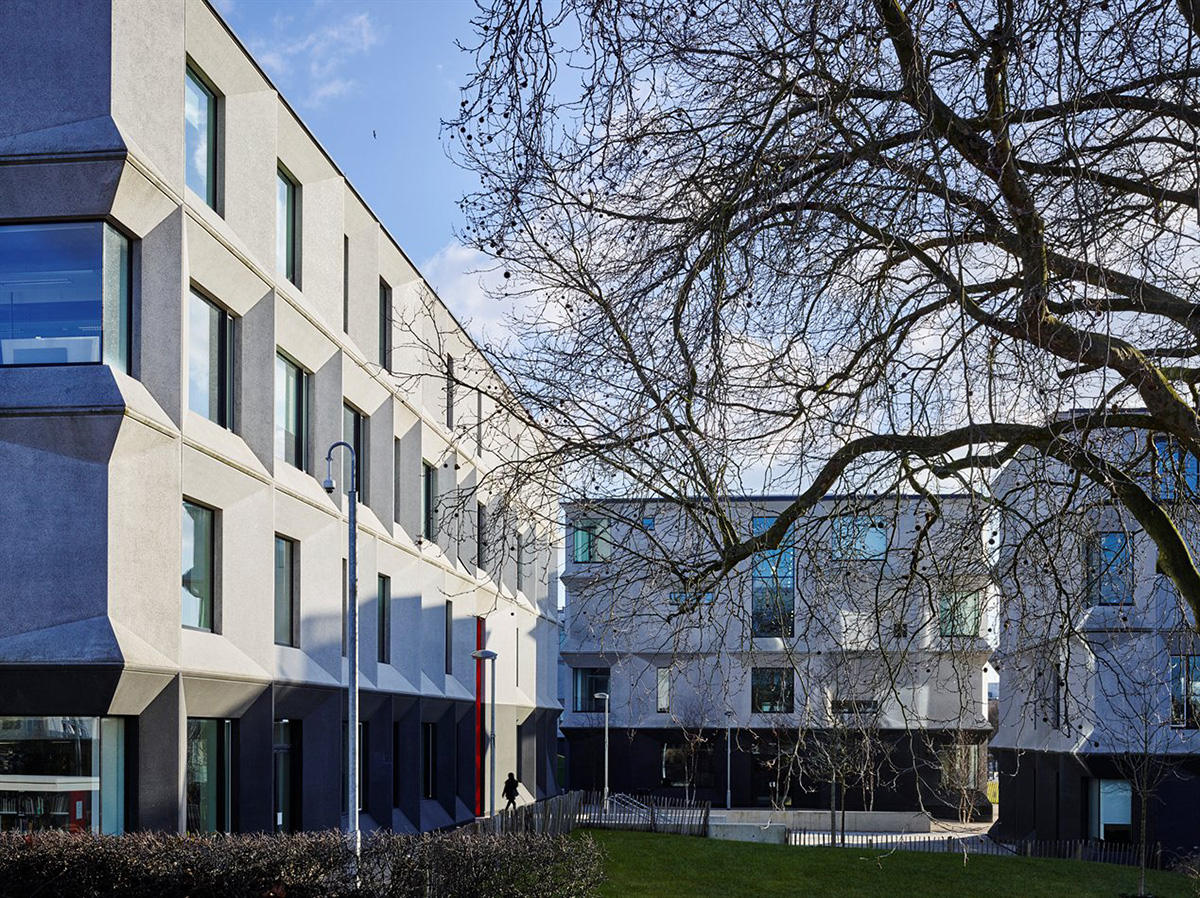
Burntwood School, Wandsworth (London) / Allford Hall Monaghan Morris. Image © Timothy Soar
The school affords a great sense of arrival with an immediate impression of quality, openness, confidence and solidity. The relationship between the new concrete buildings and the older buildings, a swimming pool and a Leslie Martin building which has informed the new architecture, adds a sense of architectural history and depth to the whole site.
A modular pre-cast concrete cladding with canted edges and different sized glazing panels is playfully arranged on a rigid grid creating surprising interior spaces. The rooms are light-filled, and there are many double, even triple-height spaces. Internal corridors all end in views. The architectural expression is bold, characterful and adds to a sense of this being a very collegiate school, and would appear to encourage behaviour to suit.
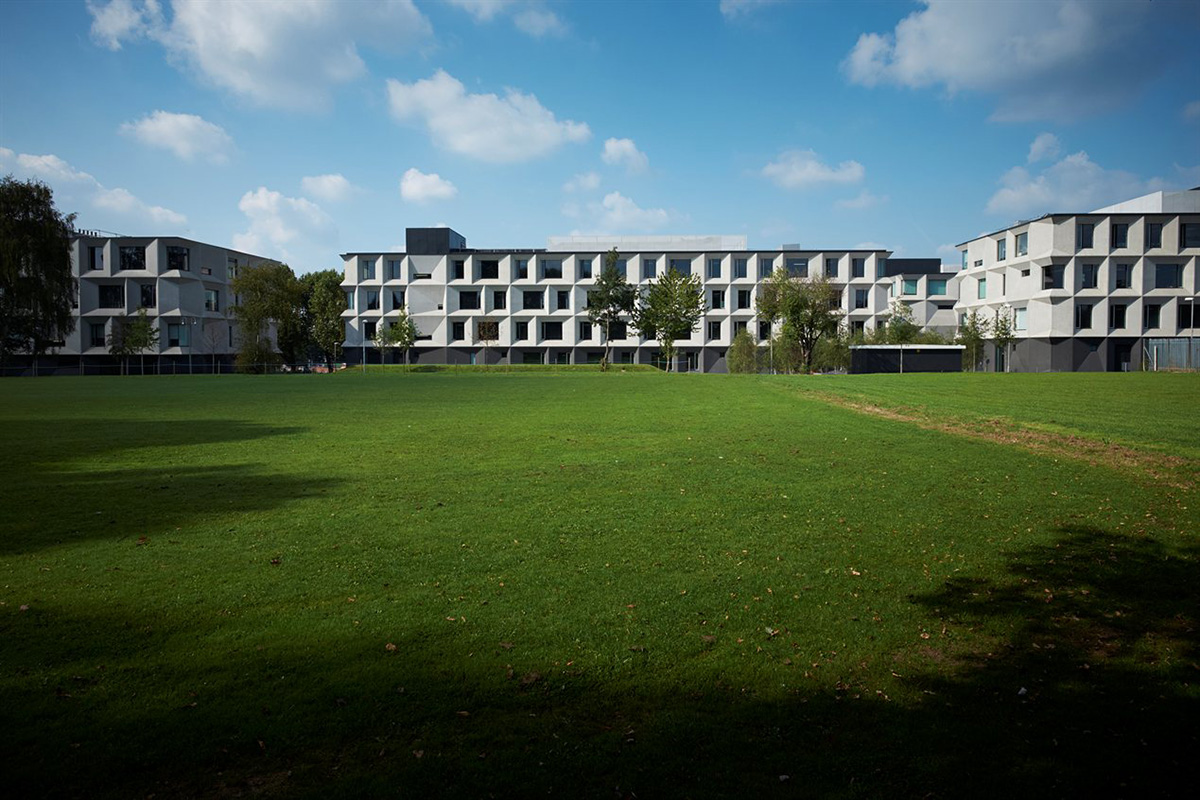
Burntwood School, Wandsworth (London) / Allford Hall Monaghan Morris. Image © Timothy Soar

Burntwood School, Wandsworth (London) / Allford Hall Monaghan Morris. Image © Timothy Soar

Burntwood School, Wandsworth (London) / Allford Hall Monaghan Morris. Image © Timothy Soar
Darbishire Place by Niall McLaughlin Architects
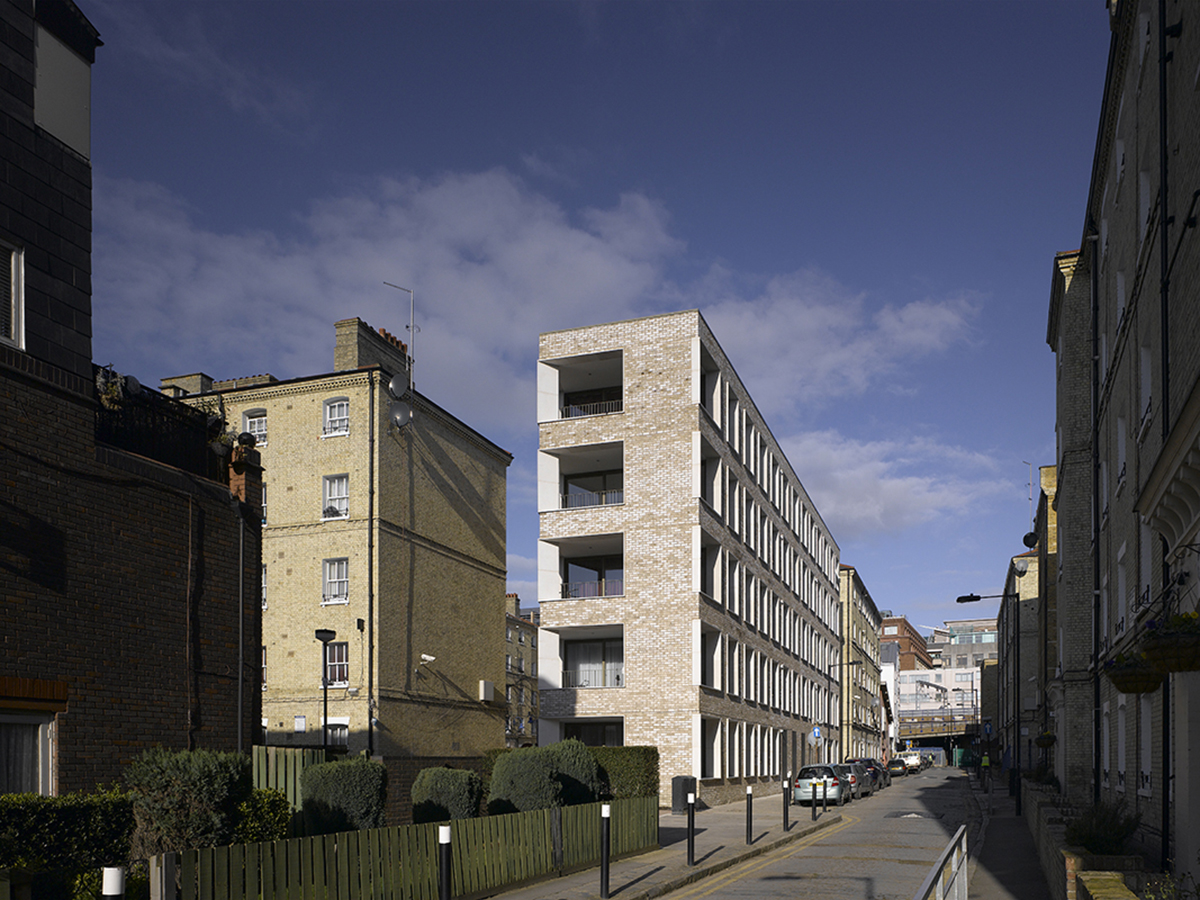
Darbishire Place, E1 (London) / Niall McLaughlin Architects. Image © Nick Kane, Jody Kingzett
The dignified new building, with its refined proportions and details, replaces a fine Peabody mansion block taken out in World War II by a V2 bomb, along with another block whose footprint now provides a garden at the heart of the newly completed courtyard.
The use of materials and form allows the new building to complement its neighbours without mimicking them. Slightly projecting pre-cast reveals to the windows and balconies also give a depth to the modelling of the facades. On the south side a sliver of the building slides out of the square and forms a very narrow and elegant elevation that leads one into the scheme - providing a further level of interest and architectural distinctiveness.
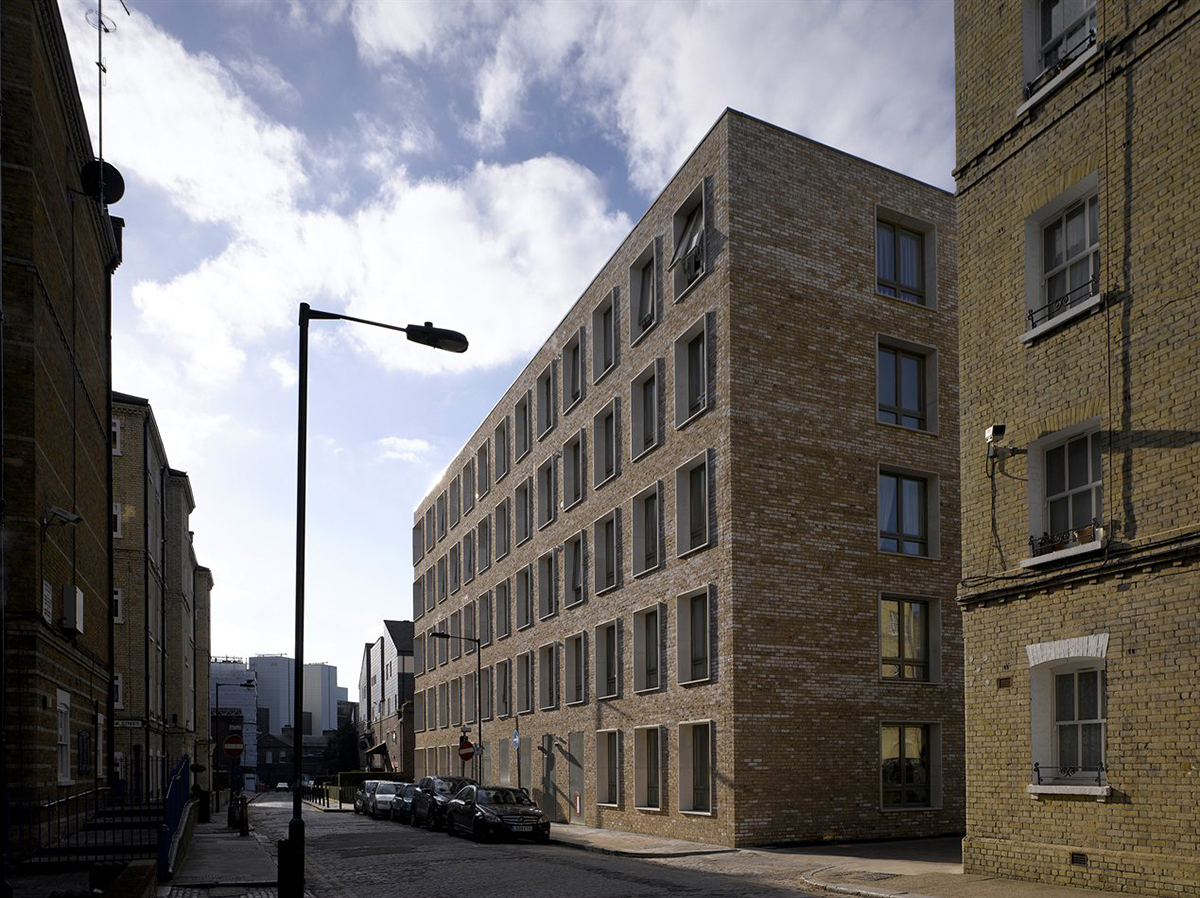
Darbishire Place, E1 (London) / Niall McLaughlin Architects. Image © Nick Kane, Jody Kingzett
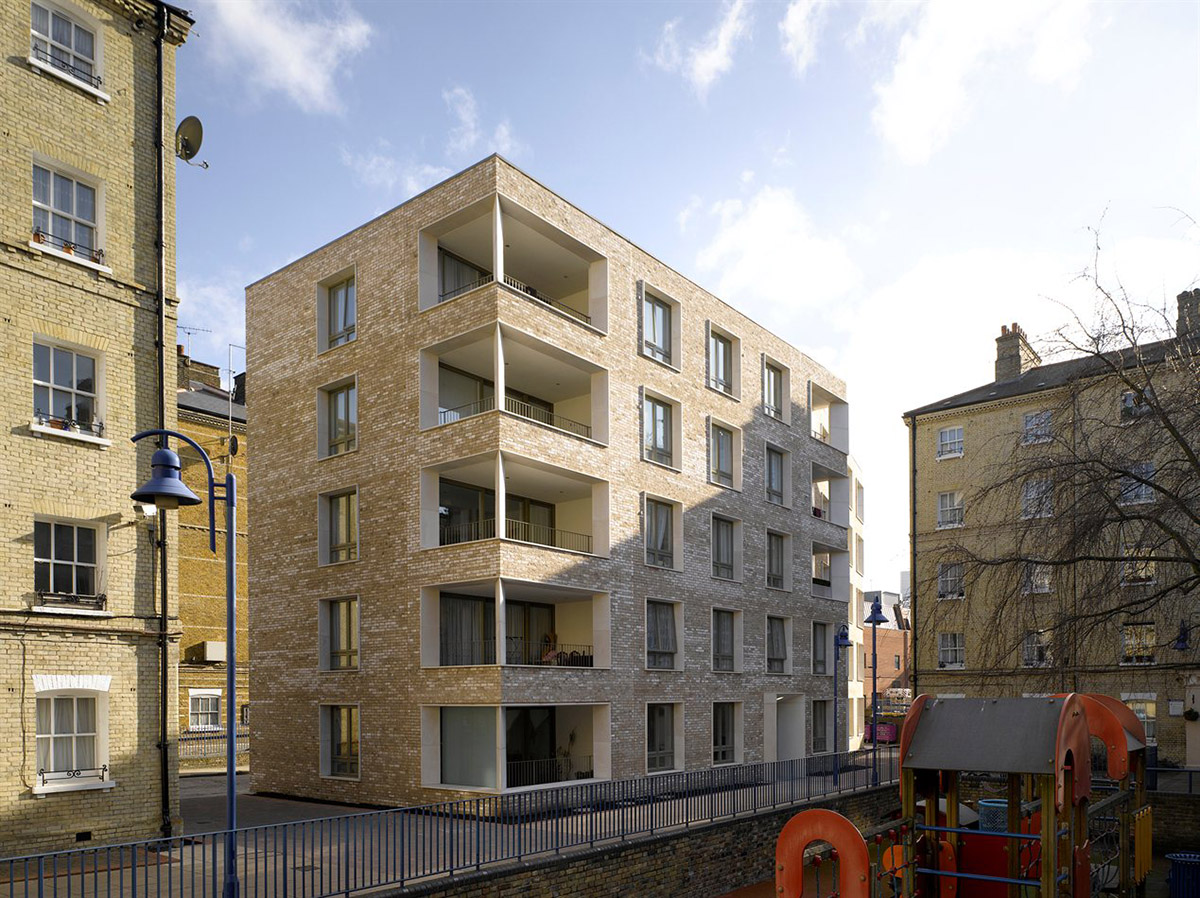
Darbishire Place, E1 (London) / Niall McLaughlin Architects. Image © Nick Kane, Jody Kingzett
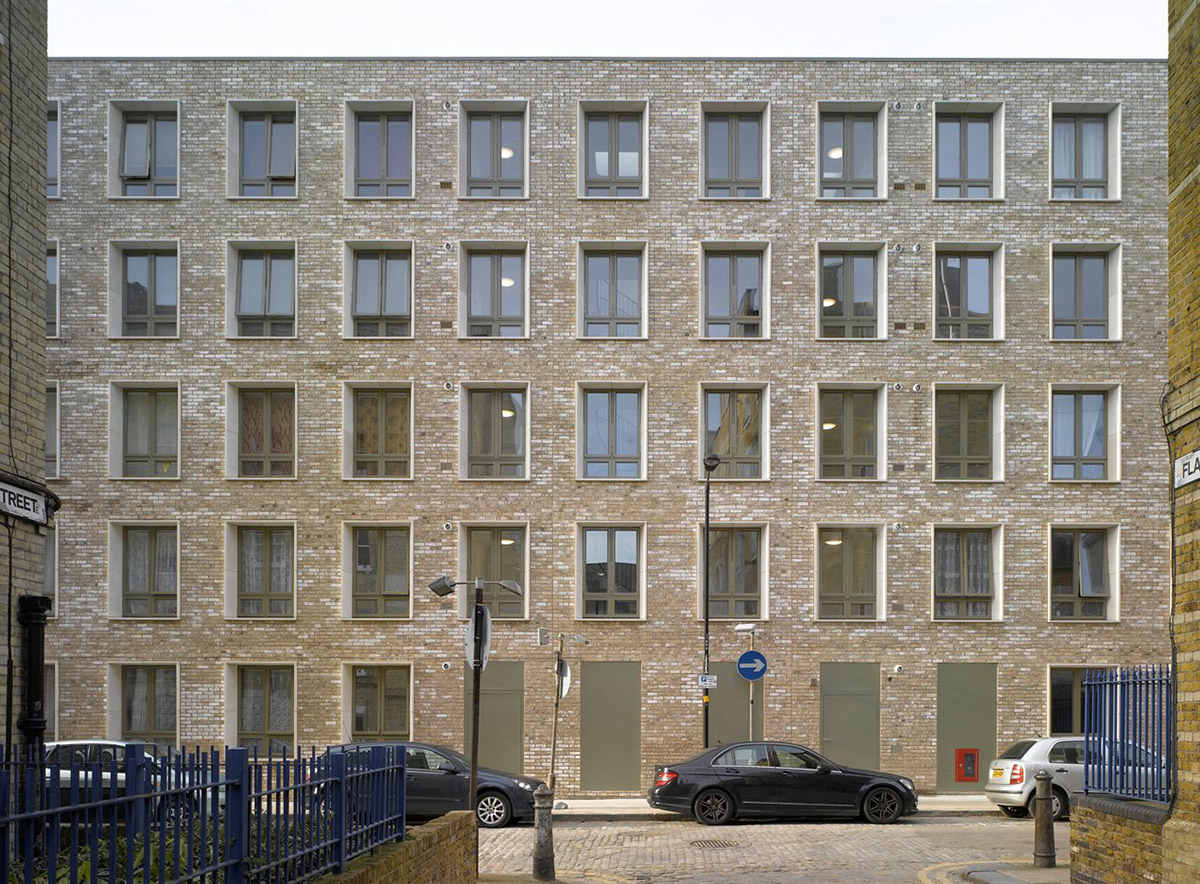
Darbishire Place, E1 (London) / Niall McLaughlin Architects. Image © Nick Kane, Jody Kingzett
Maggie’s Lanarkshire by Reiach and Hall Architects
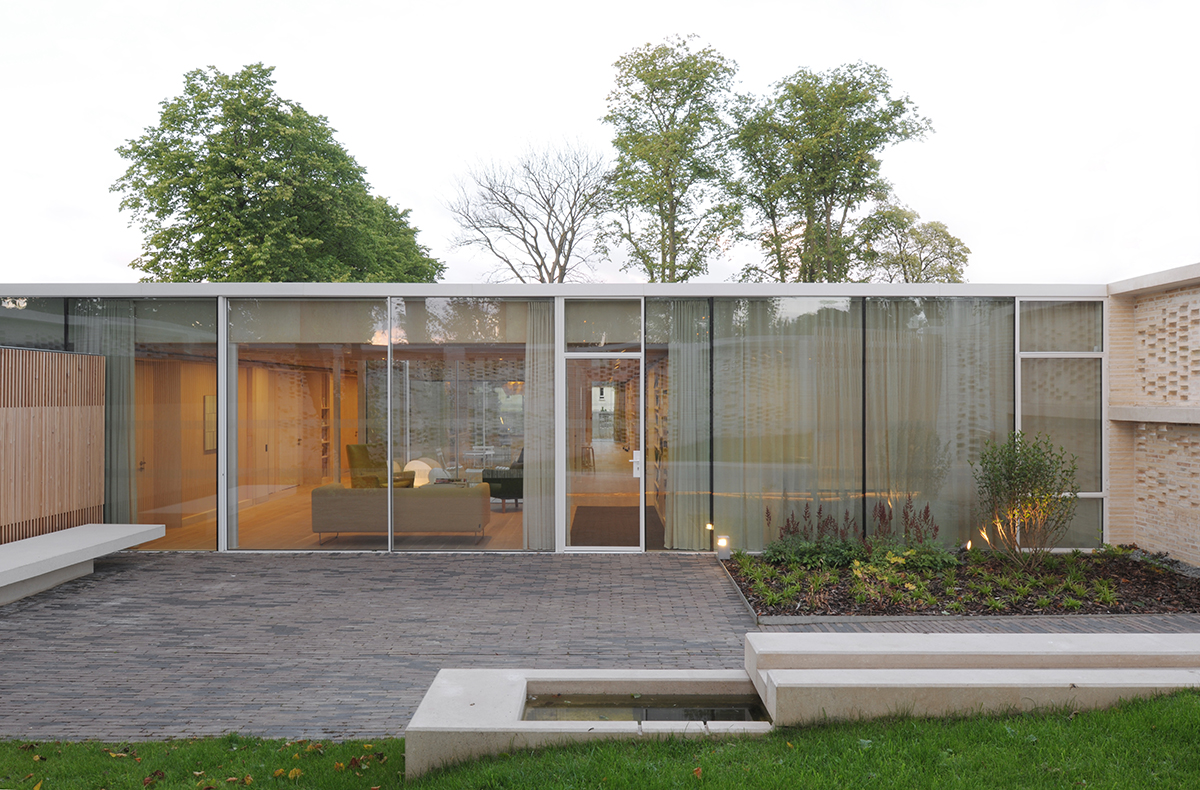
Maggie’s Lanarkshire / Reiach and Hall Architects. Image © David Grandorge, Broad Daylight ltd.
A respite from the clinical atmosphere and built form of the nearby hospital, this is a place of relaxation and contemplation. This new Maggie’s Centre is on the old Airdrie House estate, which was enclosed by a belt of lime trees and some of which still survive. A new surrounding wall of Danish hand-made brick recaptures this sense of “paradise” - literally walled enclosure - offering a degree of separation from nearby hospital grounds. It conceals a modest, low building that gathers a sequence of domestic-scaled spaces.
Visitors enter a quiet arrival court, defined by the low brick walls and two lime trees. At once, a sense of dignity and calm is encountered. A linear rill, a spring, animates the space with the sound of running water. External courts catch sunlight, creating sheltered “sitooteries.”
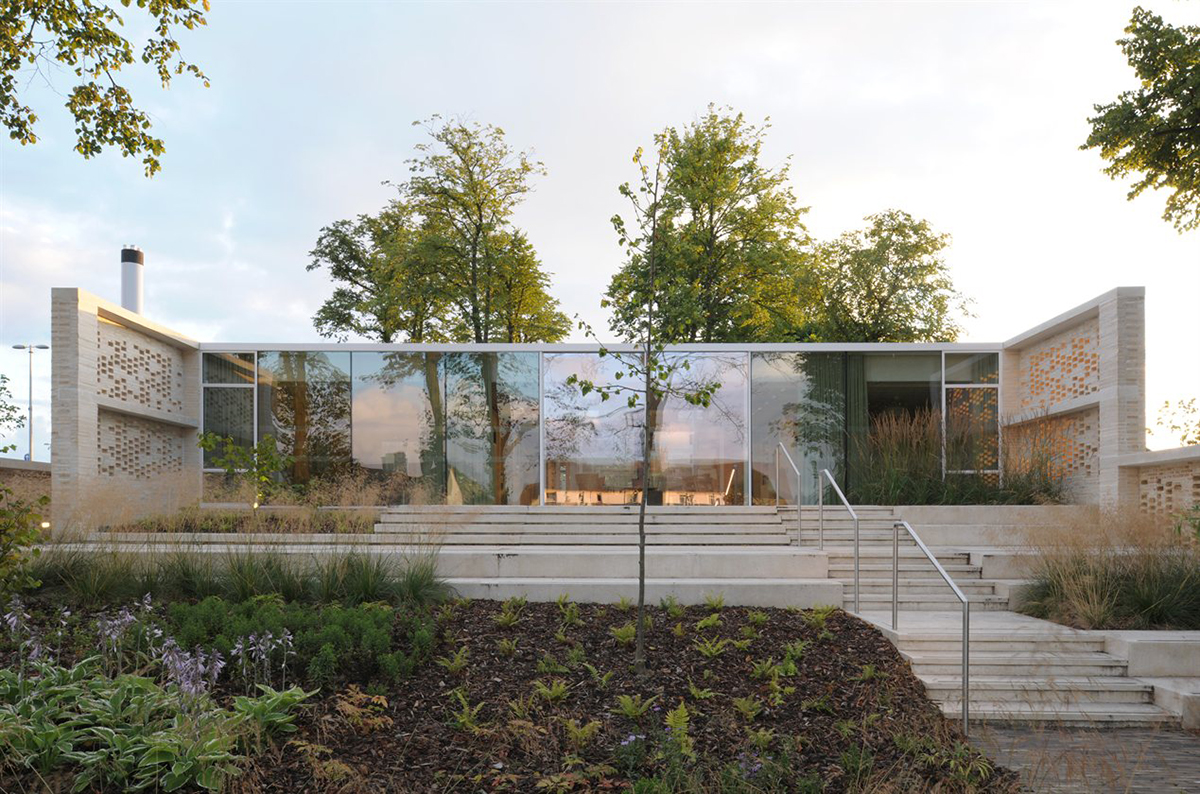
Maggie’s Lanarkshire / Reiach and Hall Architects. Image © David Grandorge, Broad Daylight ltd.
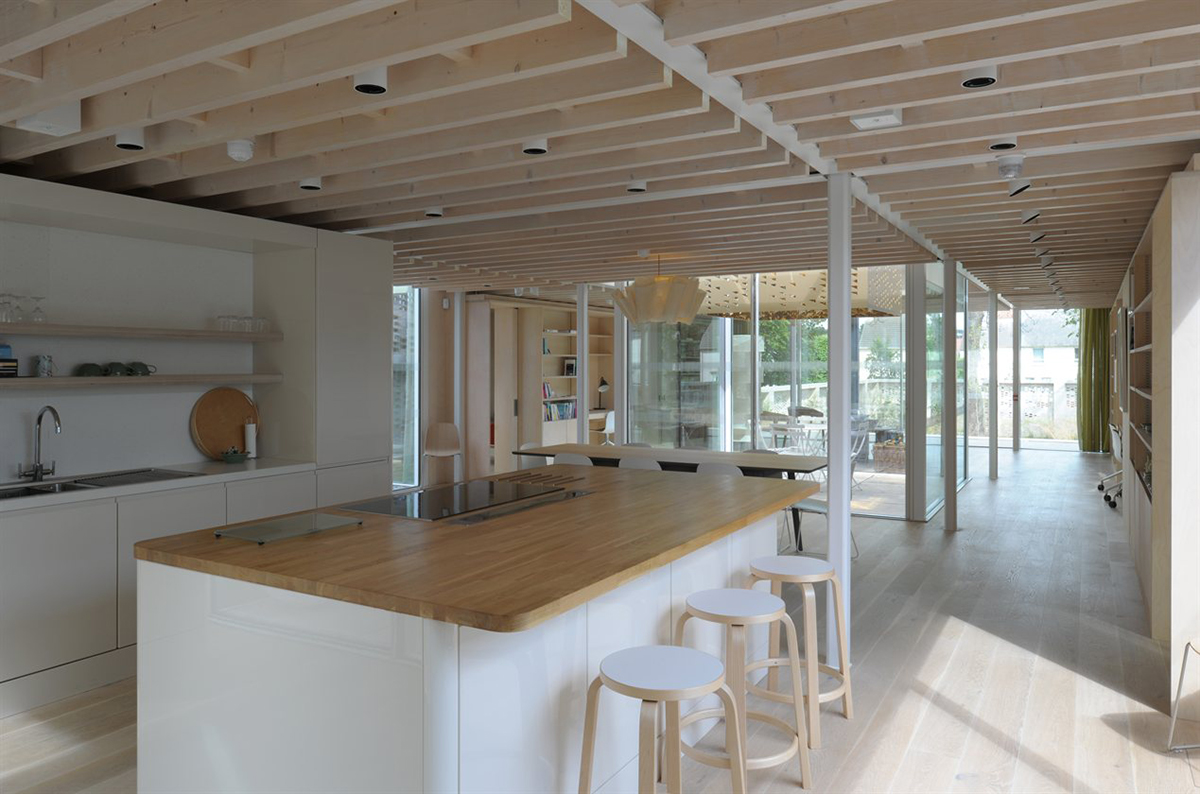
Maggie’s Lanarkshire / Reiach and Hall Architects. Image © David Grandorge, Broad Daylight ltd.
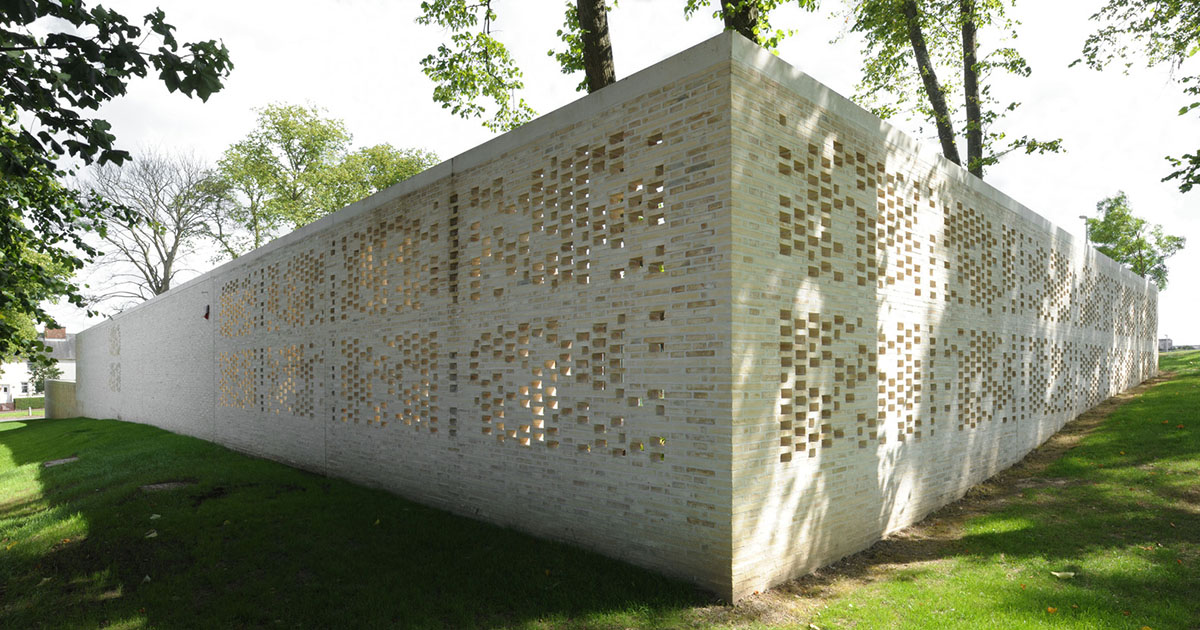
Maggie’s Lanarkshire / Reiach and Hall Architects. Image © David Grandorge, Broad Daylight ltd.
NEO Bankside by Rogers Stirk Harbour + Partners
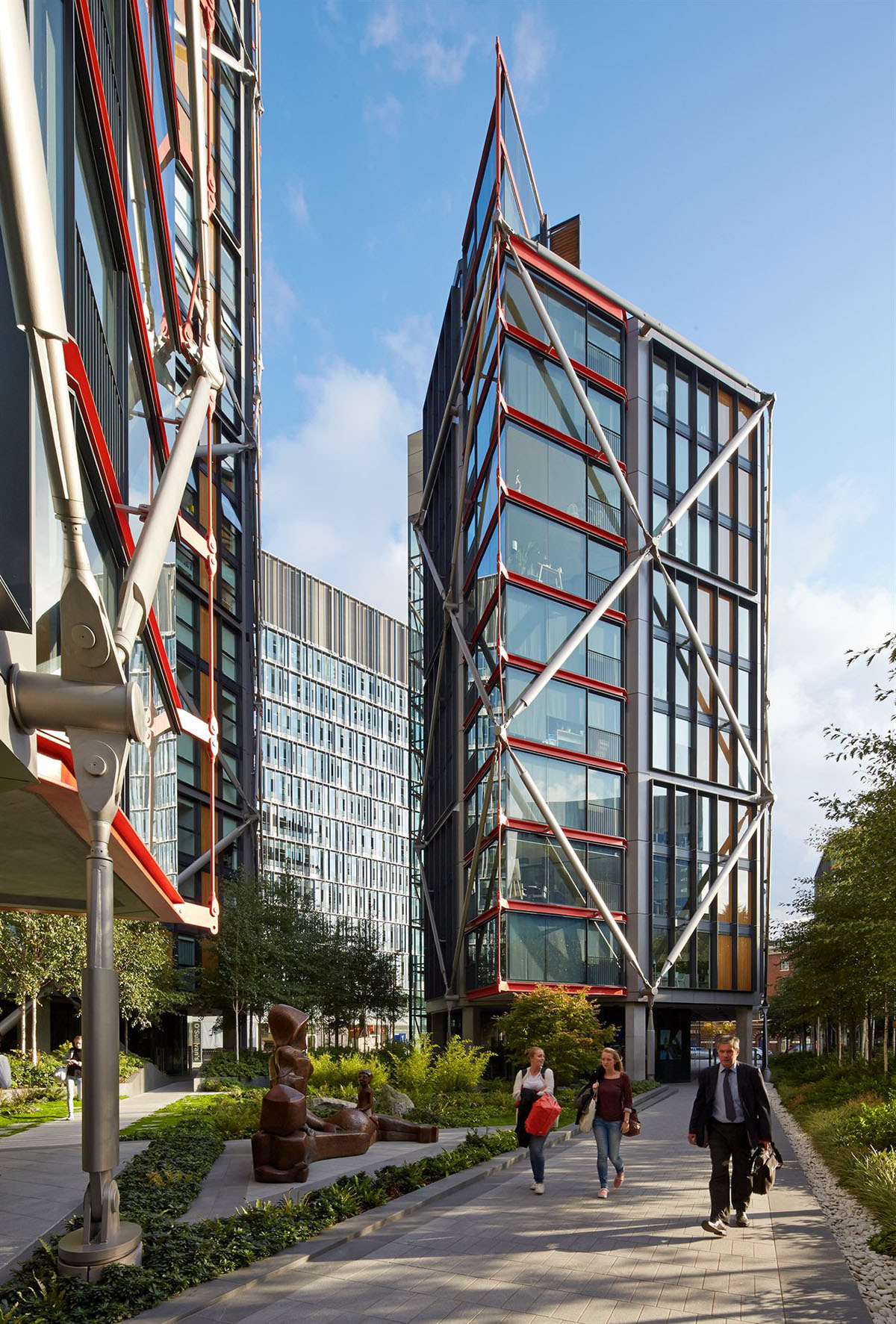
NEO Bankside, SE1 (London) / Rogers Stirk Harbour + Partners. Image © Edmund Sumner, Philip Durrant & Nick Guttridge
Neo Bankside contributes to a debate about urban design and building form and is a well-mannered example of a structurally expressive architecture. The form and positioning of the blocks means there are very few pinch points and no overlooking, allowing 360 degree views out. Coupled with the exoskeletal structure this has freed up floor plates making the scheme more market responsive.
The articulation of the buildings, expressed structure, quality of the glazing systems and the external lifts make the scale feel almost cute. This is also due to the single-glazed large triangular winter gardens that dematerialise the ends of the blocks and the triple-height structural module which reduces their perceived height. The buildings retain a human scale at ground level due to their rich detailing and landscaped entrance gardens.
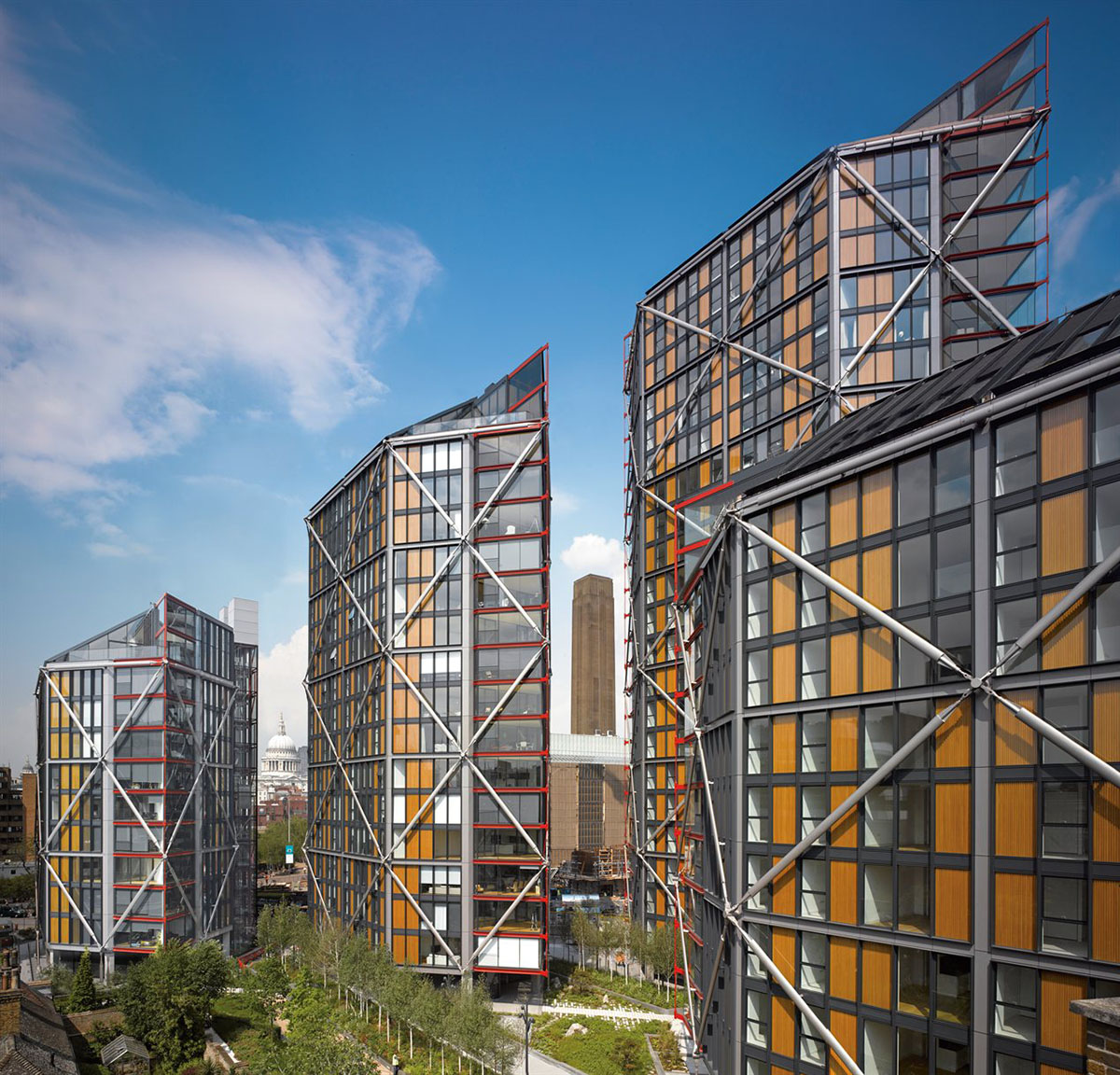
NEO Bankside, SE1 (London) / Rogers Stirk Harbour + Partners. Image © Edmund Sumner, Philip Durrant & Nick Guttridge
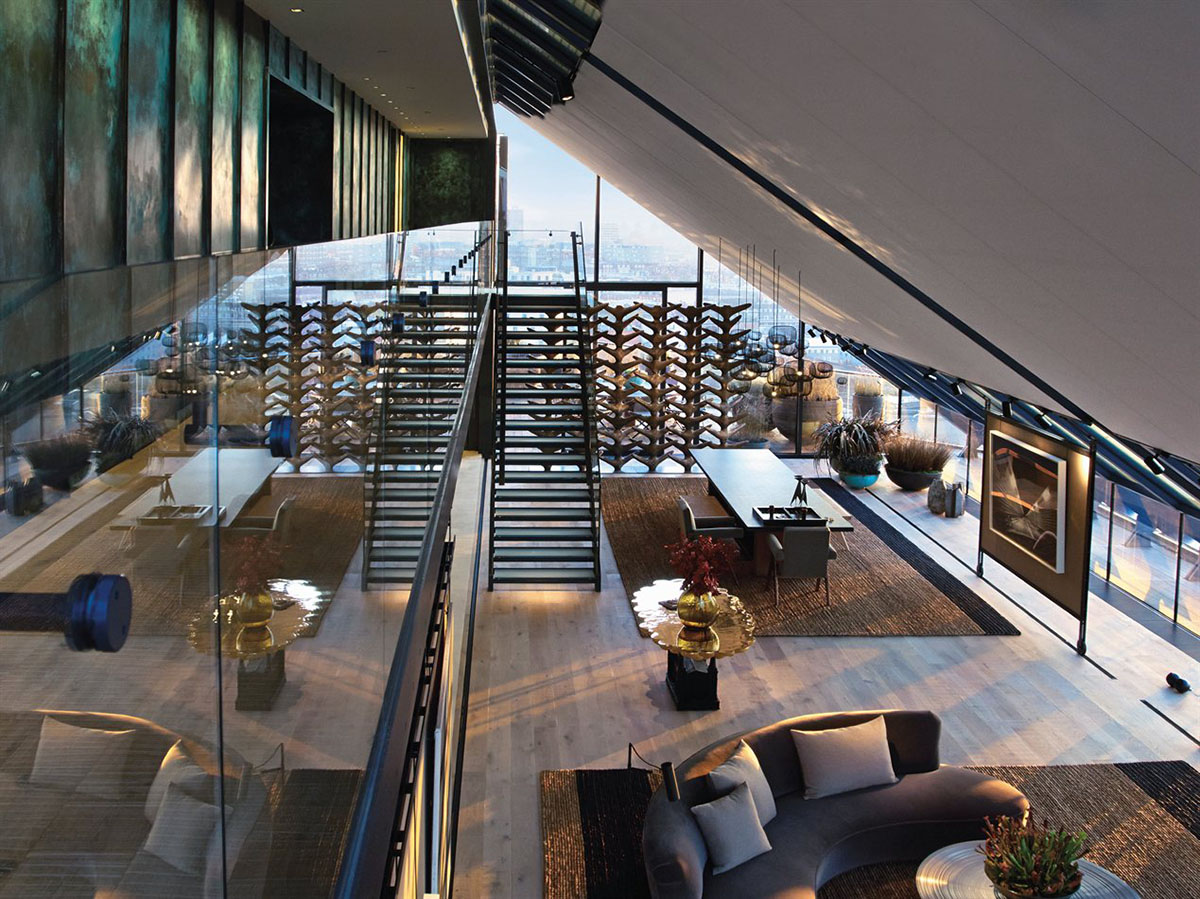
NEO Bankside, SE1 (London) / Rogers Stirk Harbour + Partners. Image © Edmund Sumner, Philip Durrant & Nick Guttridge
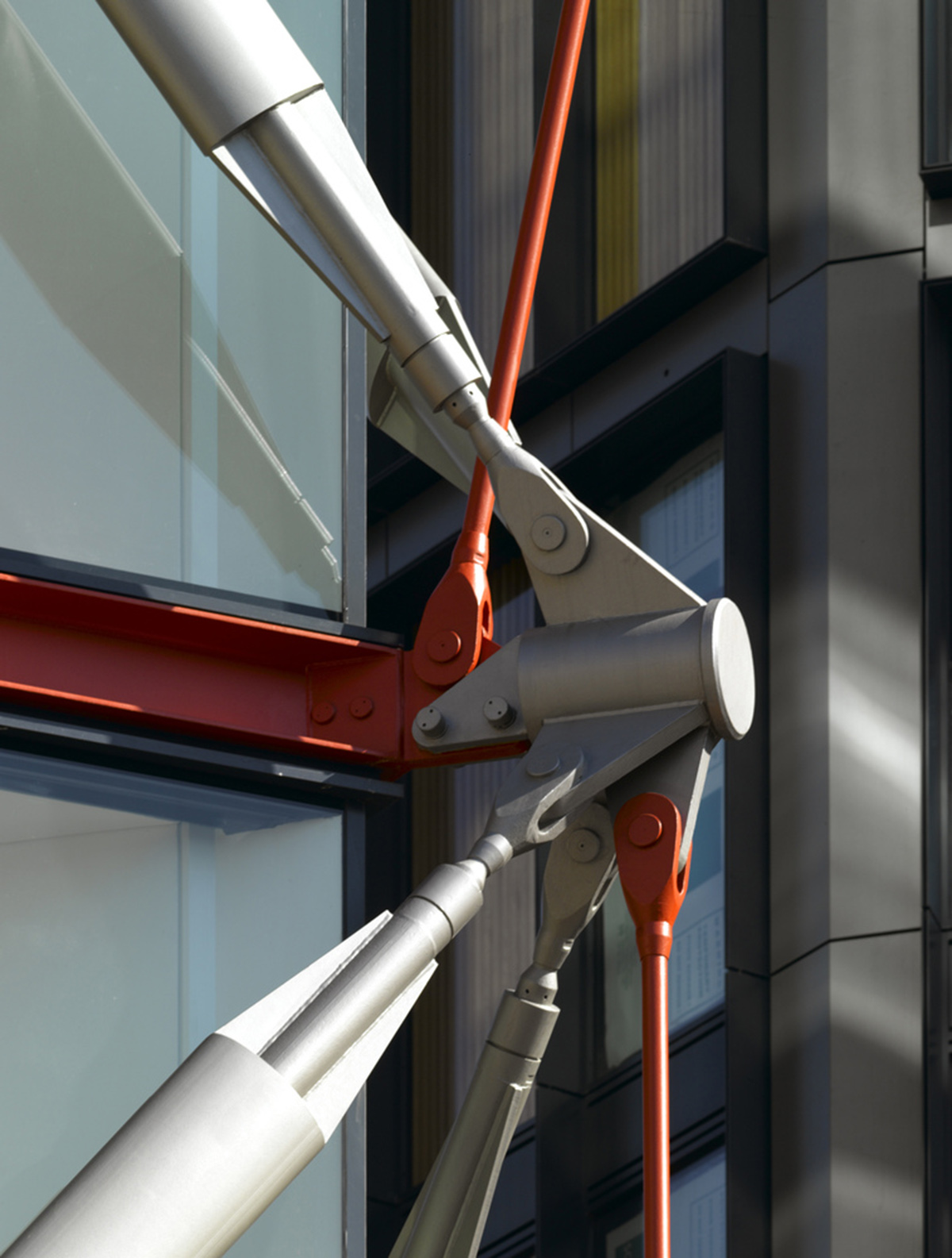
NEO Bankside, SE1 (London) / Rogers Stirk Harbour + Partners. Image © Edmund Sumner, Philip Durrant & Nick Guttridge
University of Greenwich Stockwell Street Building by Heneghan Peng Architects
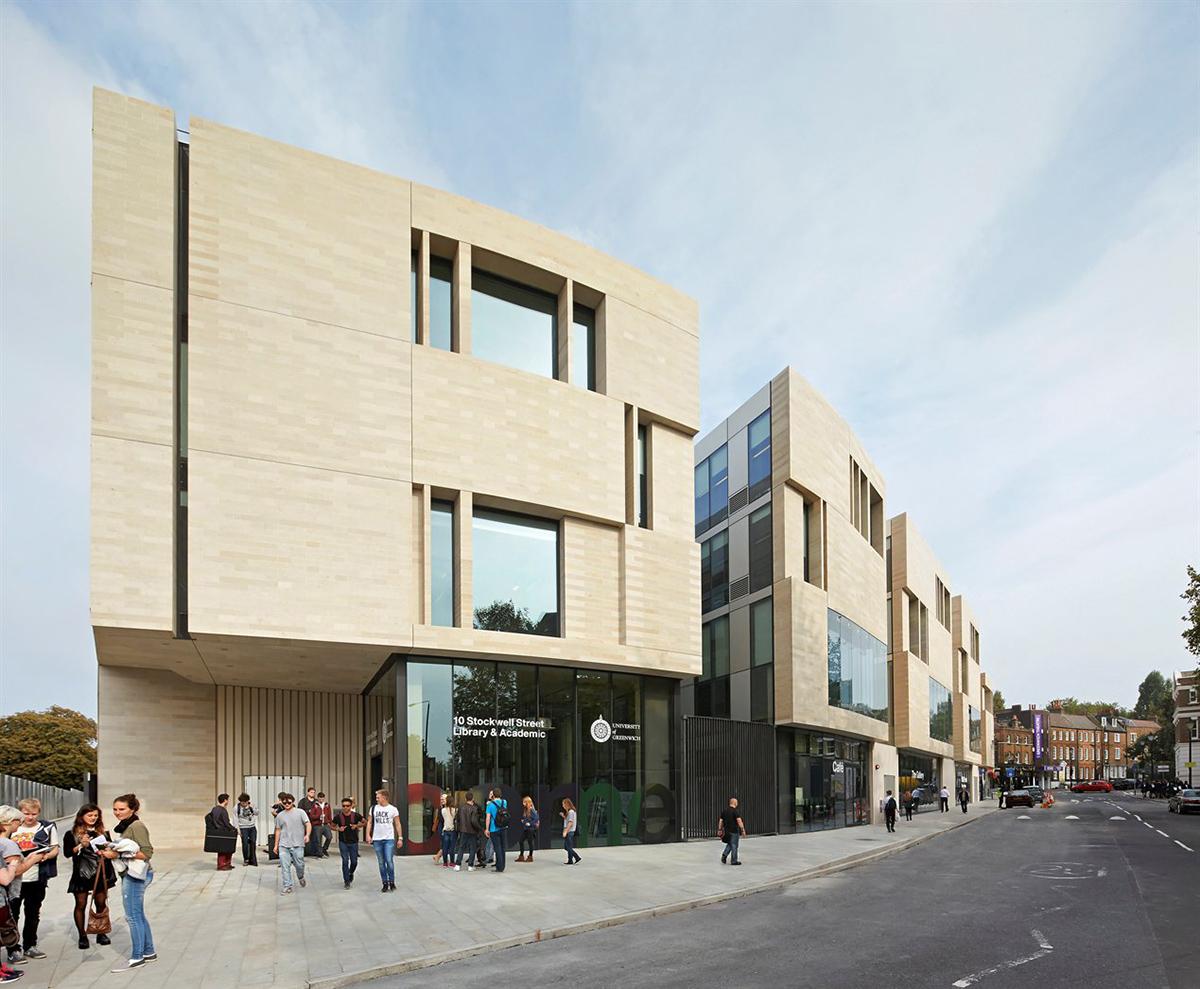
University of Greenwich Stockwell Street Building, SE10 (London) / Heneghan Peng. Image © Hufton + Crow
Located in the UNESCO World Heritage Site at Maritime Greenwich and opposite Hawksmoor’s St Alfege, this building provides the main university library and the departments of Architecture, Landscape and Arts.
Conceptually strong in urban design terms, it relates well to the street in terms of its materiality and massing. The plan follows a clear diagram with its parallel fingers of accommodation separated by courtyards which extend to break up the long street-facing elevation. Externally the forms are well articulated giving depth and interest, with fenestration carefully considered to take advantage of key views, vistas and reflections. The building is full of light and generous spaces and benefits from clear vertical circulation – the acoustics are remarkable. The roof gardens provide added delight.
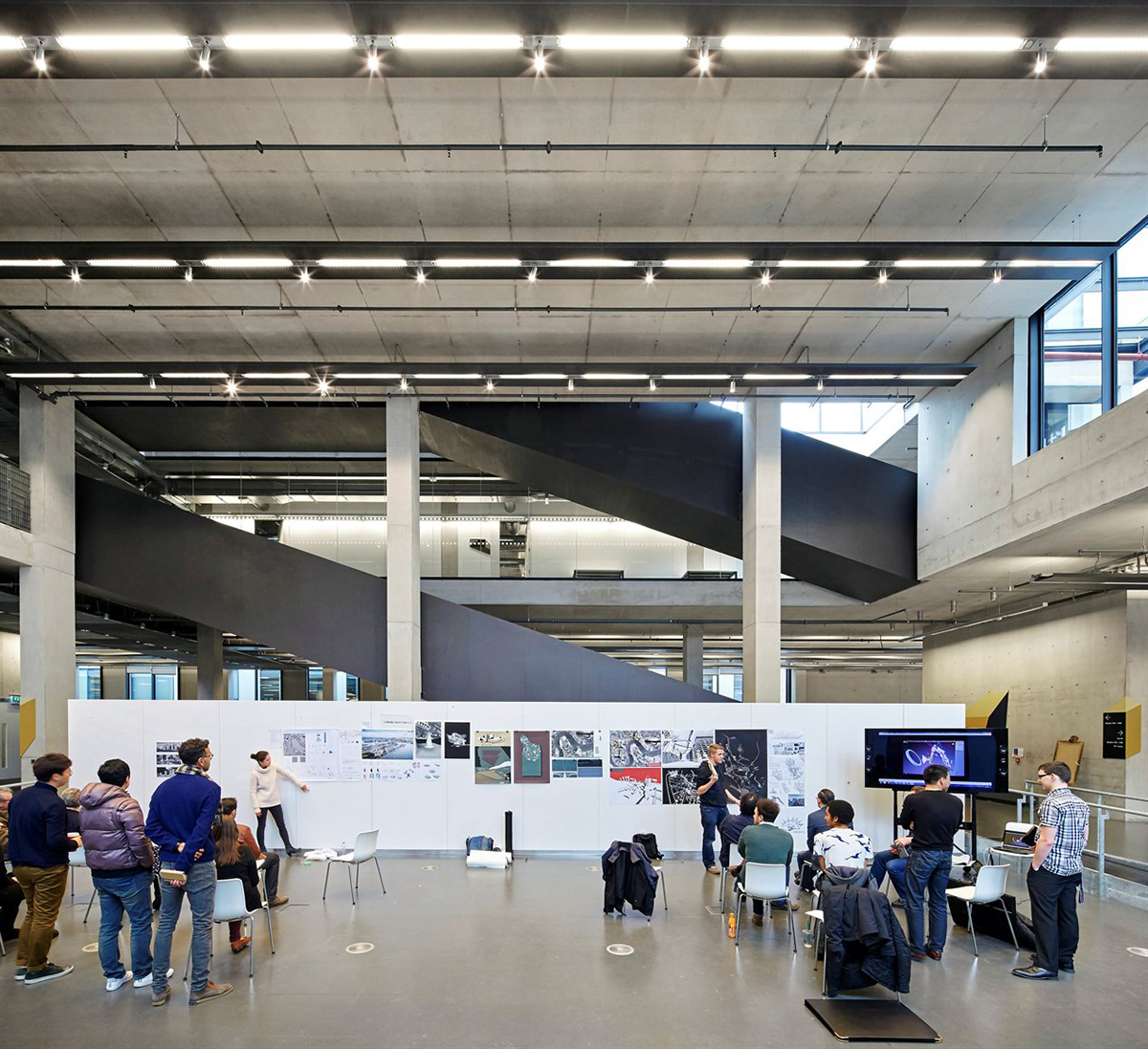
University of Greenwich Stockwell Street Building, SE10 (London) / Heneghan Peng. Image © Hufton + Crow
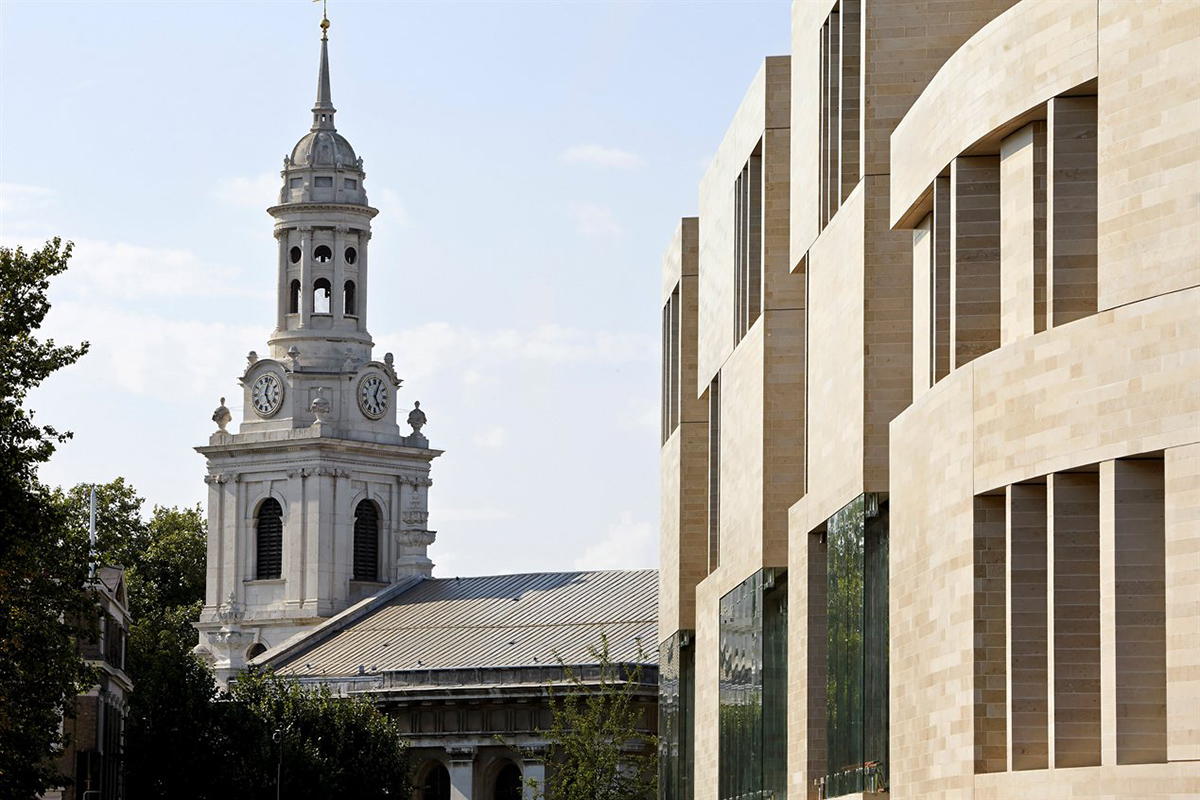
University of Greenwich Stockwell Street Building, SE10 (London) / Heneghan Peng. Image © Hufton + Crow
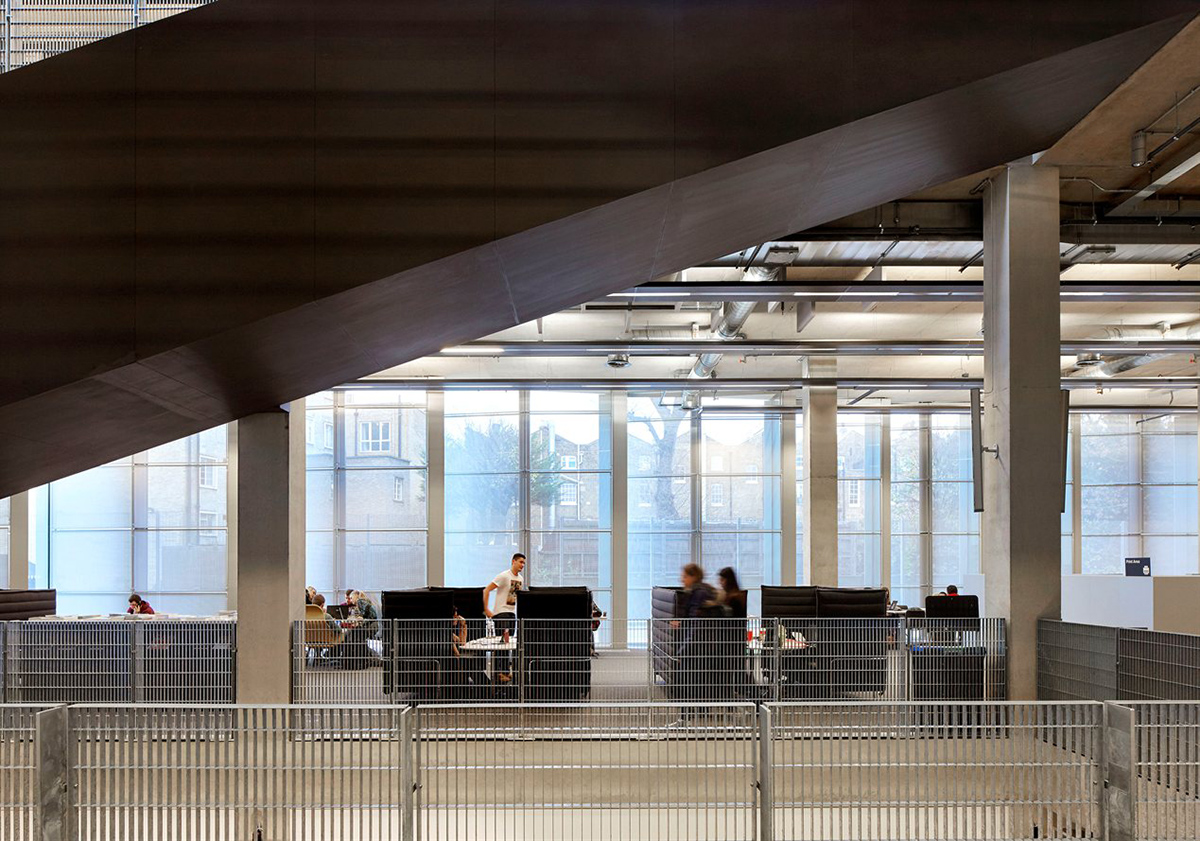
University of Greenwich Stockwell Street Building, SE10 (London) / Heneghan Peng. Image © Hufton + Crow
The Whitworth by MUMA
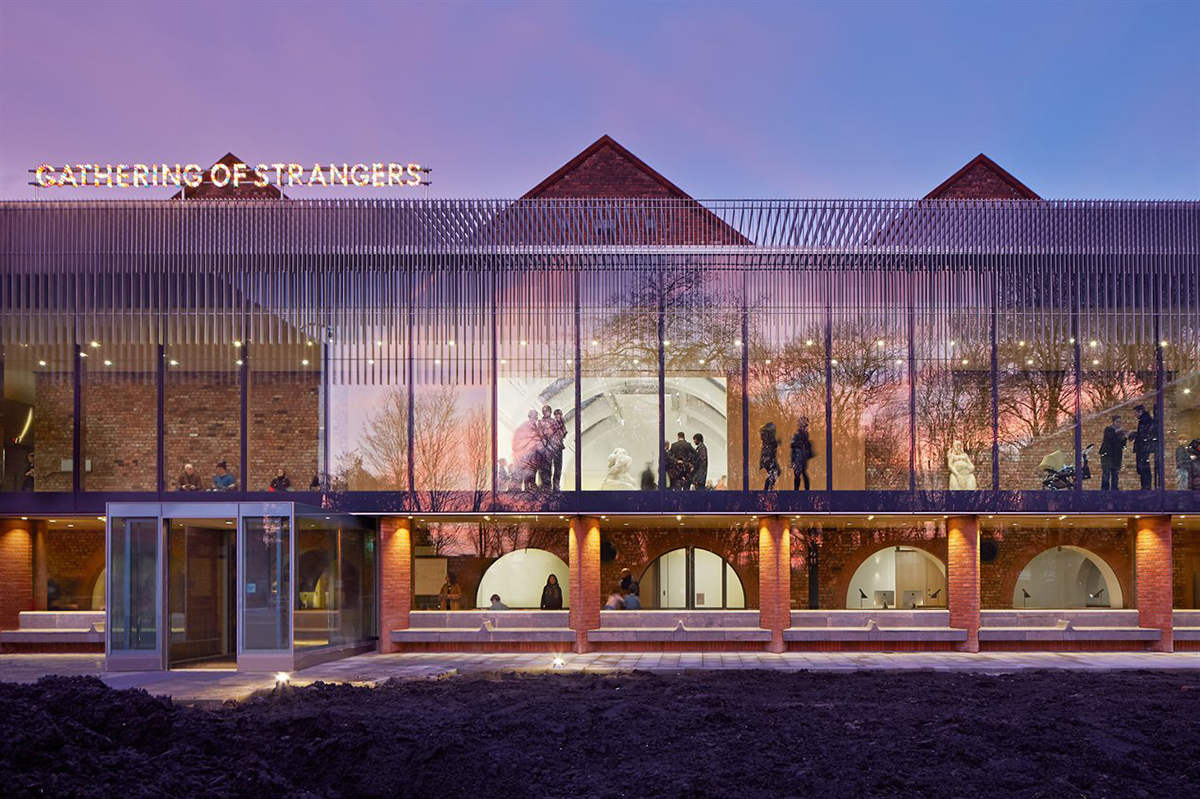
The Whitworth, Manchester / MUMA. Image © Alan Williams
This extension to the 19th century Whitworth Gallery on the edge of Whitworth Park builds on John Bickerdike’s 1960’s work in a way that on entering seems subtle in the extreme but then gradually builds outward in a sympathetic but entirely original way.
The worst of the 1960s additions, such as suspended ceilings, have been stripped out and earlier spatial relationships reinstated; the gallery now embraces the park. The café is both a pavilion in the park and a place from which to look back into the galleries. The structural stainless steel mullions of the new rear elevation and café both dissolve and reflect.
The scheme revises the basis of the environmental standards for exhibiting art with old and new galleries flexible enough to be black-box or allow daylight in. The environmental strategy is equally inventive taking a passive first approach that has been delivered unobtrusively, with no exposed services. The creation of an elegant new basement collections spaces has also unlocked a grand hall. The architects, in close collaboration with the client, have allowed the new architecture to emerge seamlessly from the existing as an integral yet individualistic part of the whole assembly and produced carefully crafted spaces of international standard.
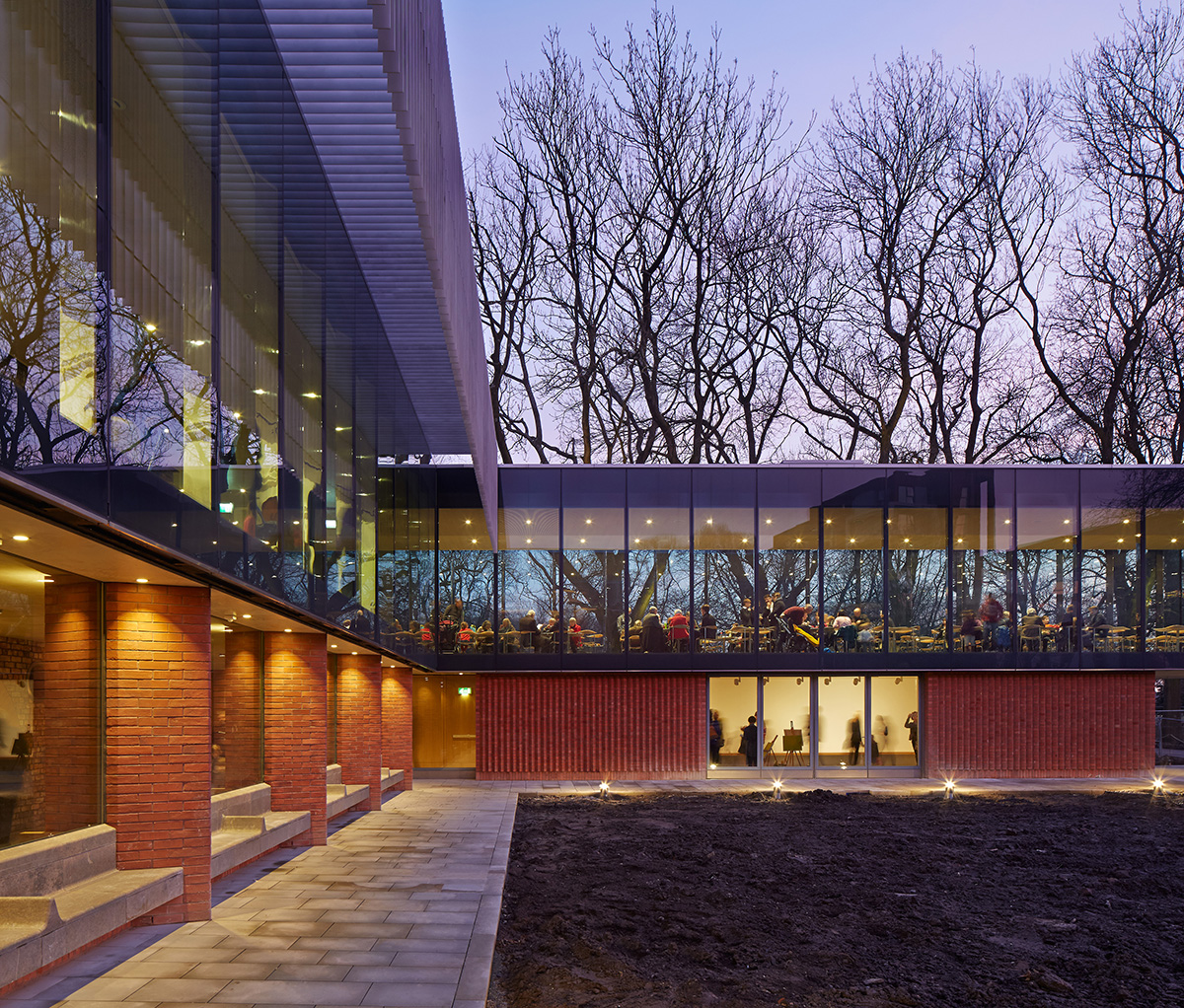
The Whitworth, Manchester / MUMA. Image © Alan Williams
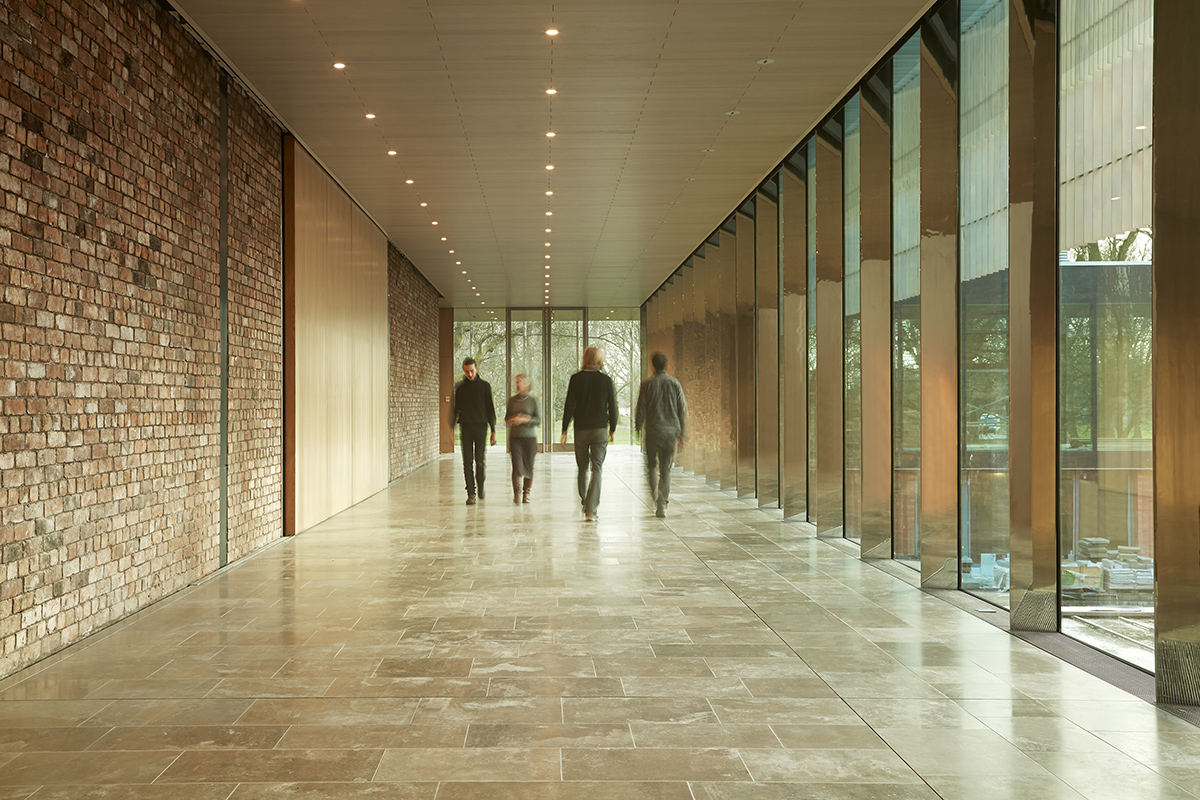
The Whitworth, Manchester / MUMA. Image © Alan Williams
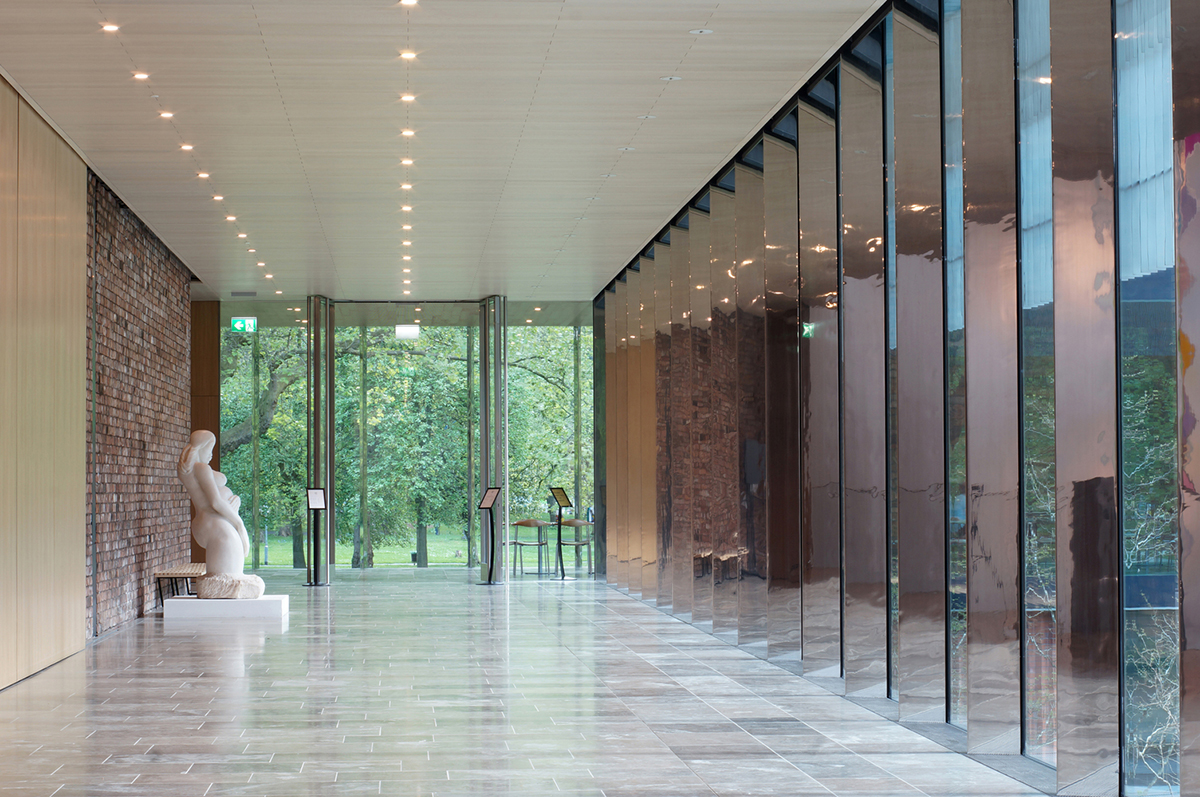
The Whitworth, Manchester / MUMA. Image © Alan Williams
> via architecture.com
