Submitted by WA Contents
AJ+C completed abbotsleigh multipurpose school sports hall and sports field
Australia Architecture News - Jul 16, 2015 - 12:03 5551 views
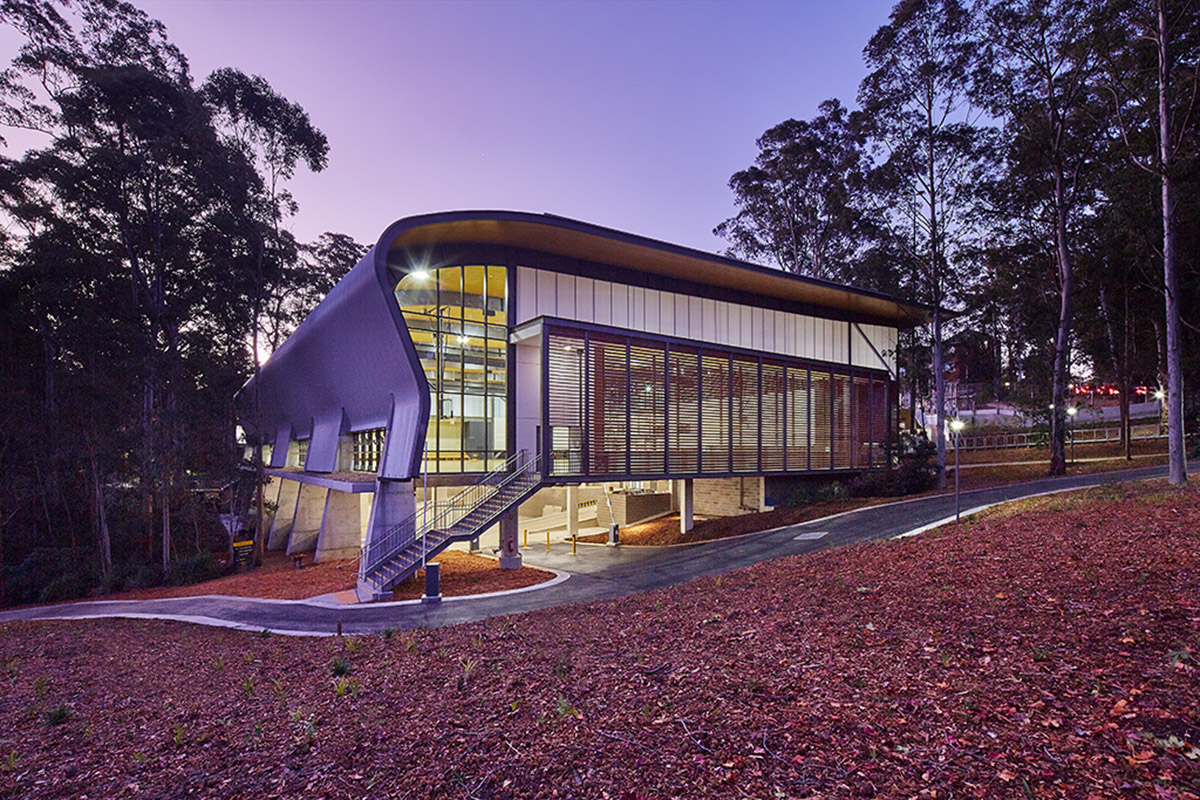
all images © Tyrone Branigan
AJ+C’s design brings a modern, unique building to life, effortlessly finding its place within a long-established school. AJ+C was commissioned to design the new Abbotsleigh multi-purpose sports hall and sports field. There was also requirement for a 166-vehicle parking area, function rooms, change facilities, an artificial turf sportsfield, grandstand space and reconfigured access roads, pathways and landscaping.

The facility’s southern end curves to transition into an extended roofline beyond the actual building. This creates a visually remarkable profile and conveys a sense of energy and movement. Ecologically sustainable design is incorporated throughout, with natural ventilation a key feature of the design. The building’s major sporting hall will not require mechanically assisted heating or cooling. The building provides the large volume required for team sports, while featuring facades broken down in scale by louvers or screens to blend into the school environment. Materials and finishes harmonise with the surrounding bushland palette.
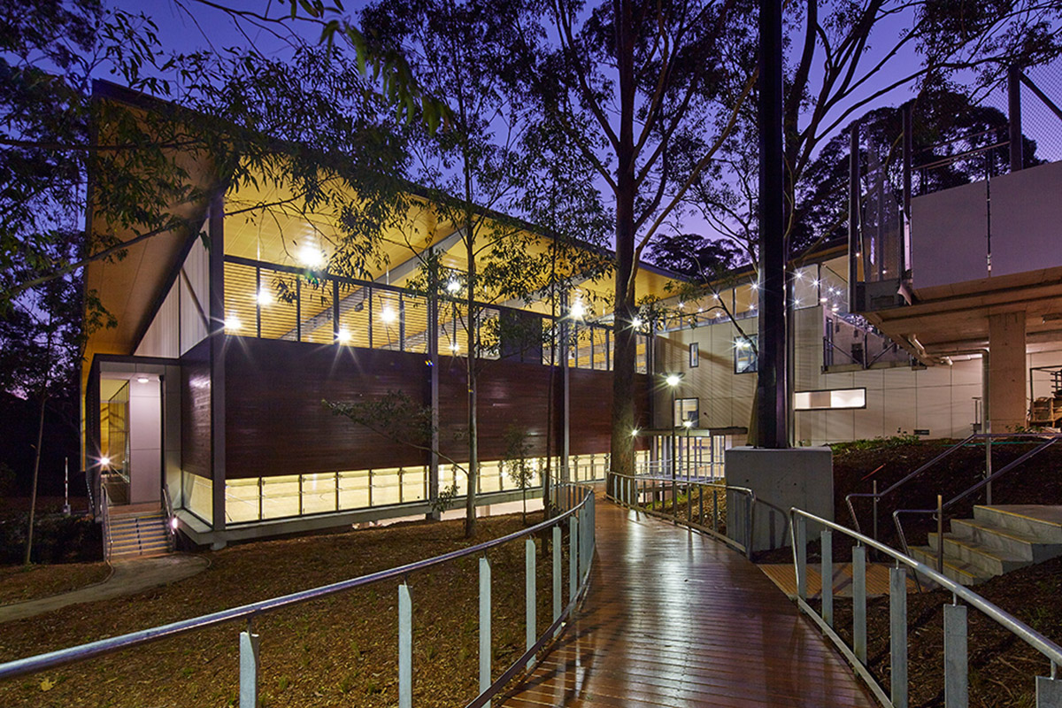
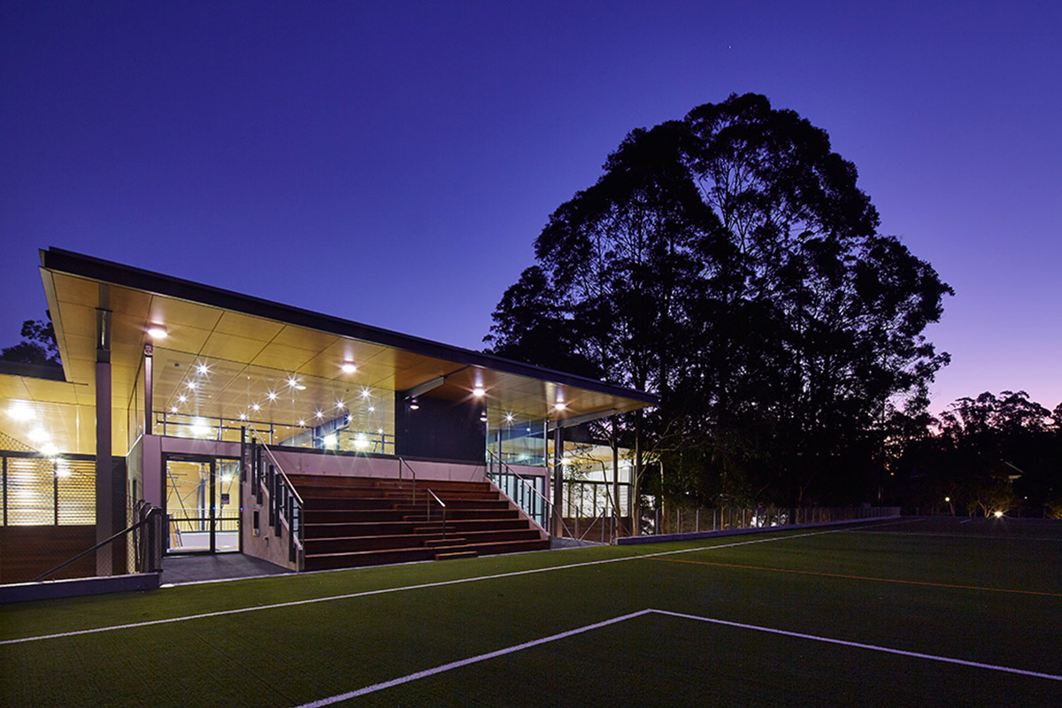
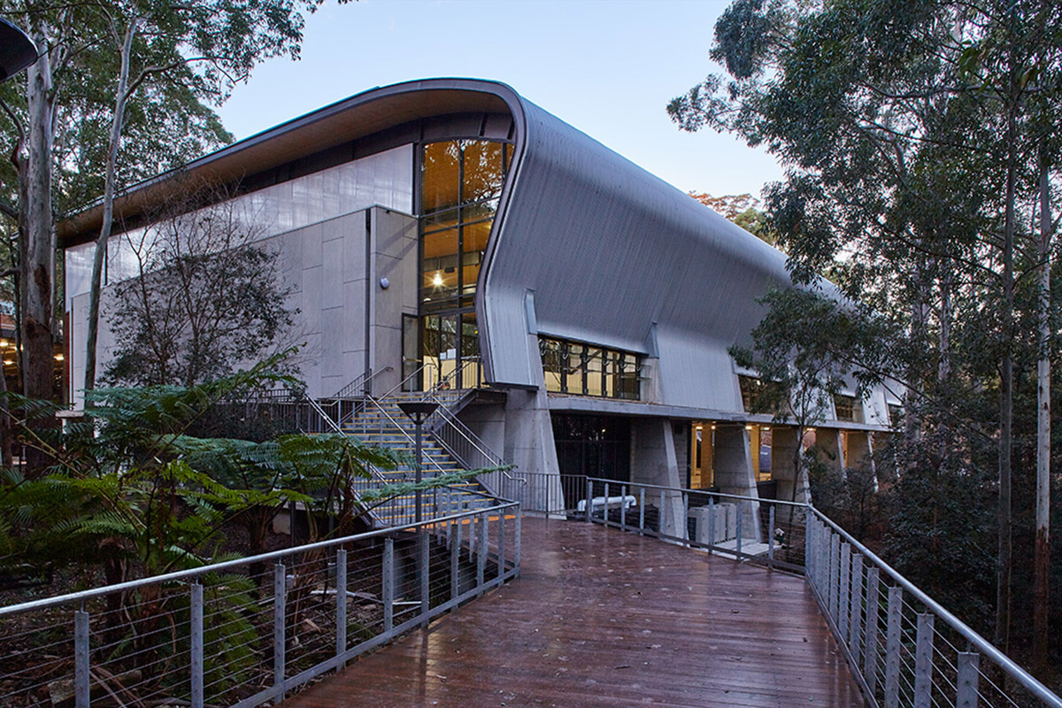
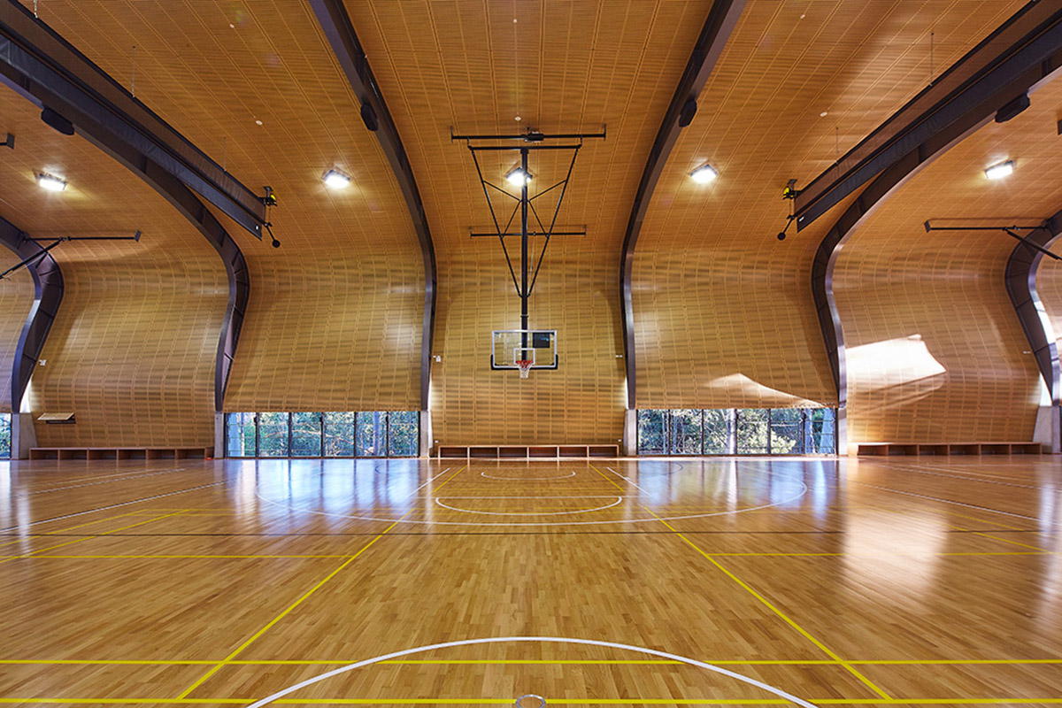
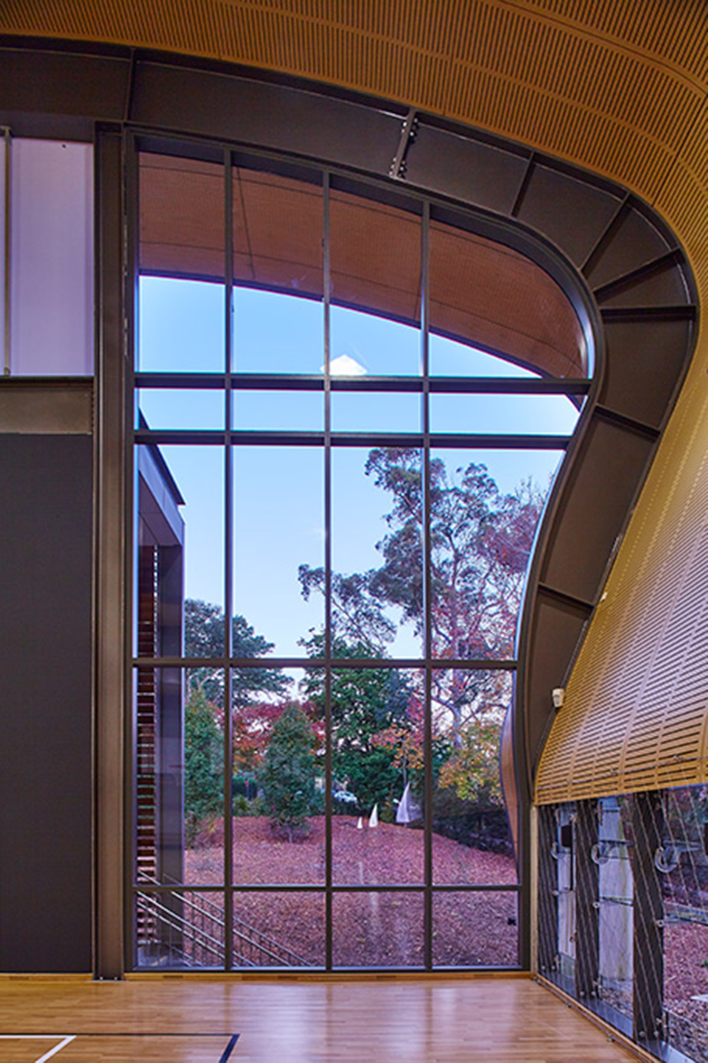
Project Facts
