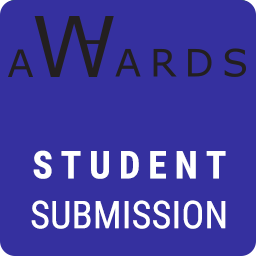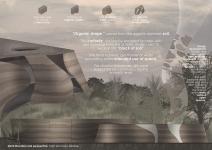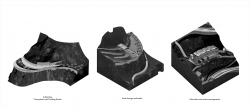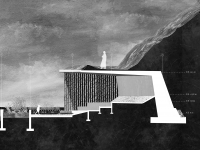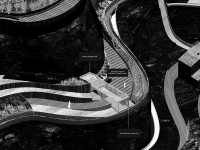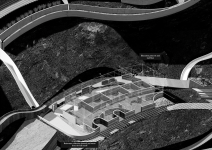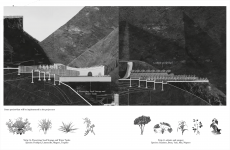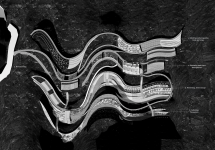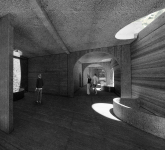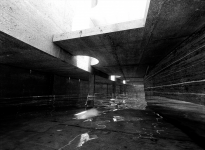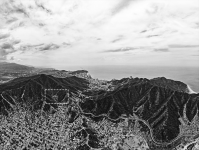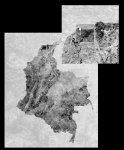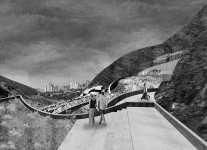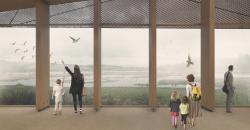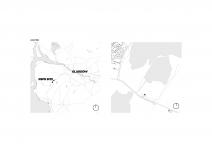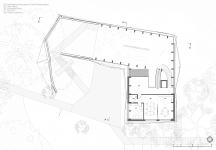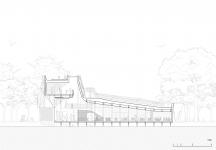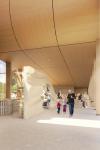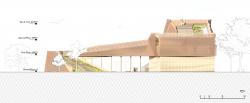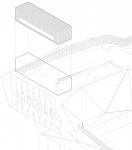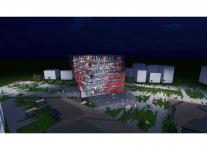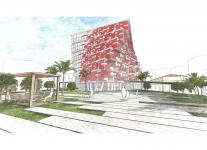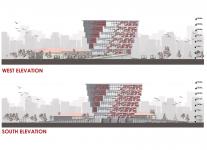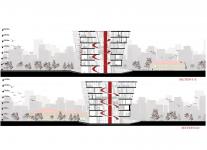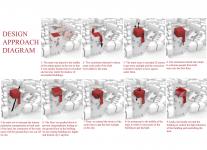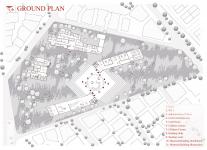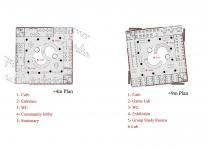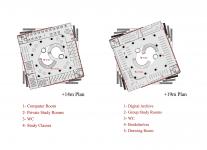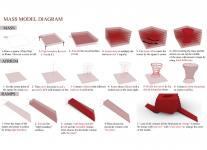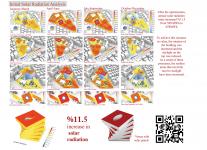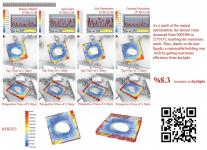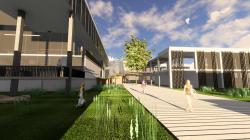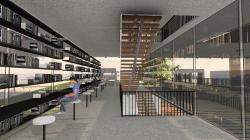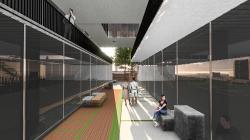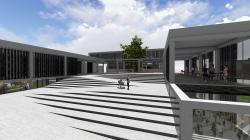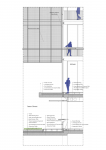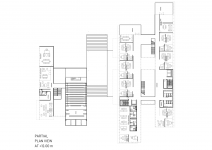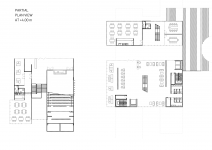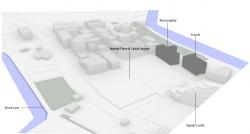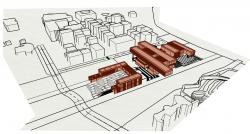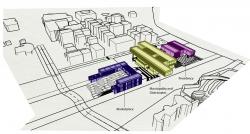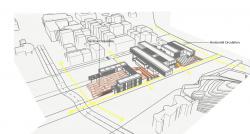World Architecture Awards 10+5+X Submissions
World Architecture Awards Submissions / 47th Cycle
Vote button will be active when the World Architecture Community officially announces the Voting period on the website and emails. Please use this and the following pages to Vote if you are a signed-in registered member of the World Architecture Community and feel free to Vote for as many projects as you wish.
How to participate
WA Awards Submissions
WA Awards Winners
Architectural Projects Interior Design Projects
Architectural Projects Interior Design Projects
Knowledge of Soil
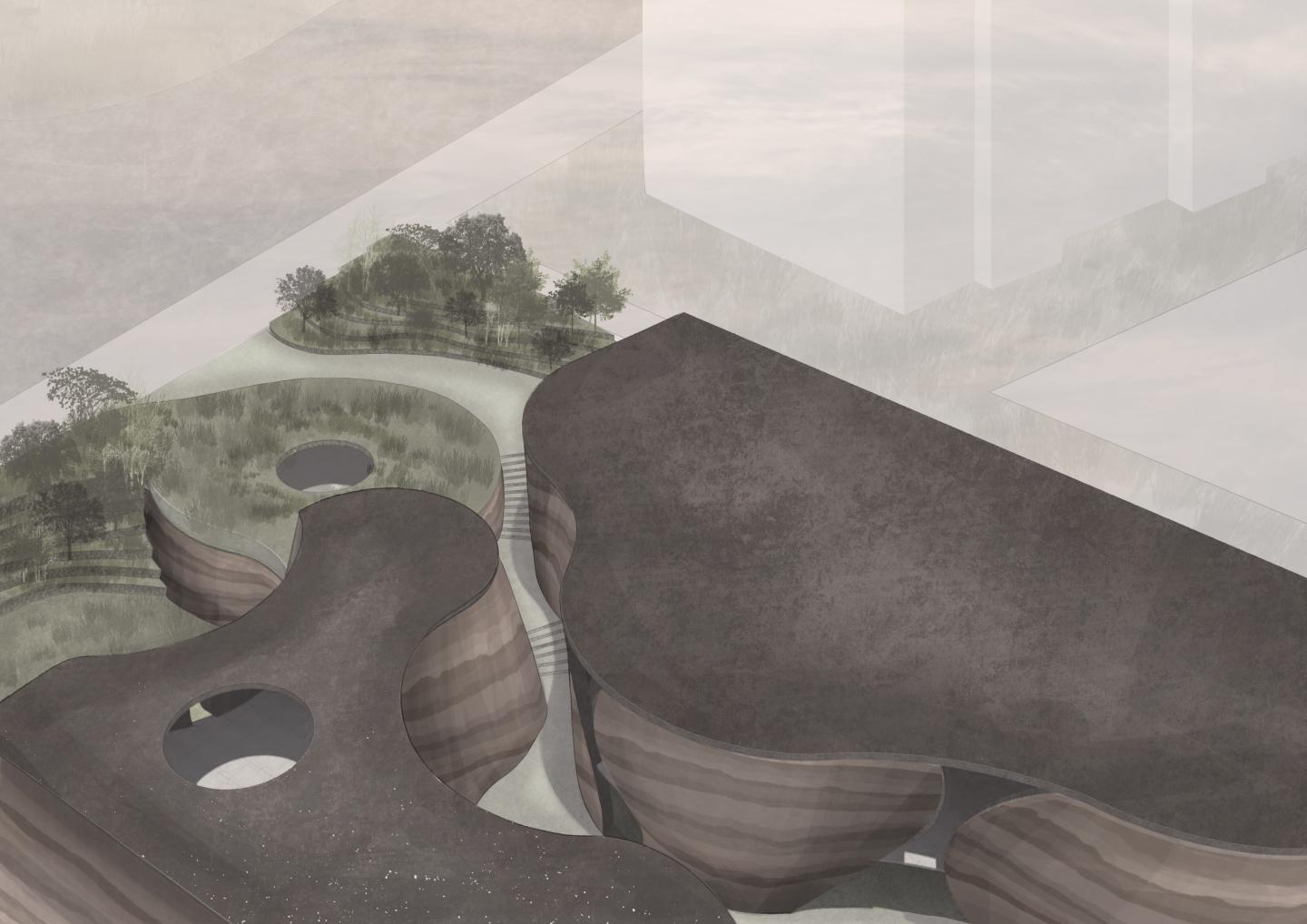

Every soil has a story to tell. From being the tool we use for growing something to a material that has been used for construction, it collects countless memories. Just like the first touch of soil from our childhood memory, till this day, soil preserves its experience and reproduces itself towards future. Even its solely presence is an evidence of how it reminds us that it will always be there, even in different forms.
Strengthening people's relationship with the land; To help humans remember their first contact with the soil in childhood, to reconnect their broken ties with nature, and to connect them not only with the plants growing on the ground; The main purpose of the project is to use different materials, forms, textures and in rare areas depending on the location.
In this center for elderly in Cigli/Izmir, the users' first contact with the soil begins with two large earthen masses at the northern entrance, which appear to be single-storey due to the difference in elevation. Here, soil appears before us as a façade material from an unnatural perspective. Its location, color and texture have changed with the human factor. As you continue along the path, you can see that the facades on our right and left are getting closer to each other and the walking path is getting narrower. Walking from here to a larger square takes the user mentally away from the chaos/concrete view of the city and reminds him that he has entered a different environment with this change of atmosphere. As you continue to descend from the land, the land is seen in its original state, as a terrace garden formed by the topography turning into steps. During this entire journey, the cultivated soil and the original soil balanced each other in harmony; Maintaining the soil, which is an organic material, in an organic plan and shaping the mass accordingly contributed to this balance.
Apart from the main needs of the program, the elderly care center has a soil workshop to reflect the relationship with the soil internally. Thanks to this workshop, users can make painting, pottery, ceramics and similar works in the soil pools with different activities held every week; During this event, it is aimed for them to be able to exchange ideas together, exhibit and talk about their productions. Apart from the workshops and exhibitions, there are conference halls, libraries, common areas, cafes and sports facilities in the project; It enables them to do different cultural/physical activities and, most importantly, provides environments where they can have a pleasant time.
Designer: Elif Arabacı
Instructors: Kamal Eldin Mohamed, Zeynep Durmus Arsan, Sebnem Gur, Ece Gulec
Strengthening people's relationship with the land; To help humans remember their first contact with the soil in childhood, to reconnect their broken ties with nature, and to connect them not only with the plants growing on the ground; The main purpose of the project is to use different materials, forms, textures and in rare areas depending on the location.
In this center for elderly in Cigli/Izmir, the users' first contact with the soil begins with two large earthen masses at the northern entrance, which appear to be single-storey due to the difference in elevation. Here, soil appears before us as a façade material from an unnatural perspective. Its location, color and texture have changed with the human factor. As you continue along the path, you can see that the facades on our right and left are getting closer to each other and the walking path is getting narrower. Walking from here to a larger square takes the user mentally away from the chaos/concrete view of the city and reminds him that he has entered a different environment with this change of atmosphere. As you continue to descend from the land, the land is seen in its original state, as a terrace garden formed by the topography turning into steps. During this entire journey, the cultivated soil and the original soil balanced each other in harmony; Maintaining the soil, which is an organic material, in an organic plan and shaping the mass accordingly contributed to this balance.
Apart from the main needs of the program, the elderly care center has a soil workshop to reflect the relationship with the soil internally. Thanks to this workshop, users can make painting, pottery, ceramics and similar works in the soil pools with different activities held every week; During this event, it is aimed for them to be able to exchange ideas together, exhibit and talk about their productions. Apart from the workshops and exhibitions, there are conference halls, libraries, common areas, cafes and sports facilities in the project; It enables them to do different cultural/physical activities and, most importantly, provides environments where they can have a pleasant time.
Designer: Elif Arabacı
Instructors: Kamal Eldin Mohamed, Zeynep Durmus Arsan, Sebnem Gur, Ece Gulec
Living between edges: Connection lines around the Ziruma hill
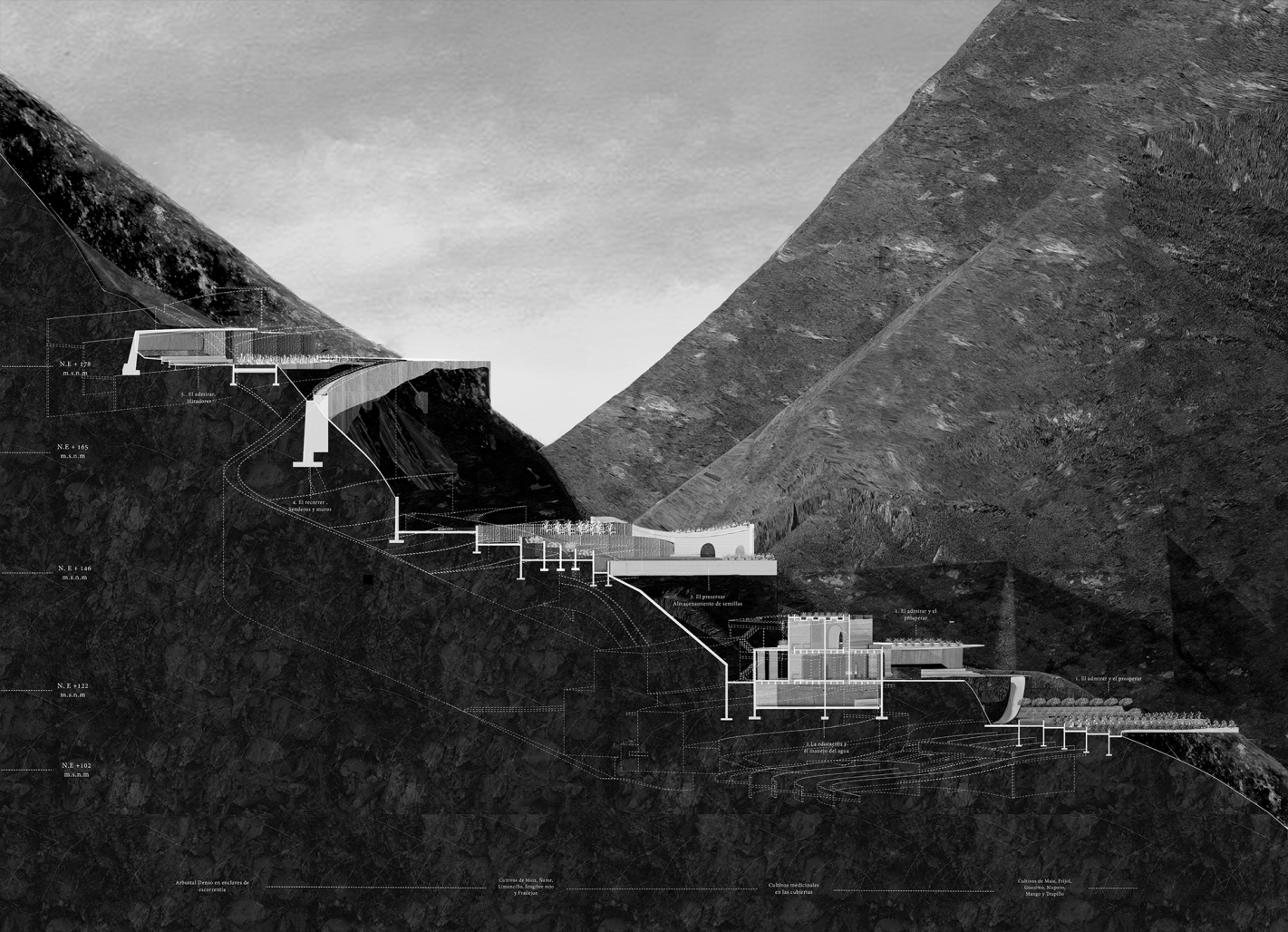

The limits of fixation present in the Colombian territory have not only defined the way that we live in it , the way in which we structure our spatial conception of the city, the urban and the rural. But they have also established contradictory living conditions for their habitants, from having their view centered on the hills, to living on their edges as the last free space to live, under unsafe conditions . Being this last one a reality around which discussions and reflections must take place in the local current architecture, which for years has been treated with restrictions, in parts due to governmental decisions and the scale of the problem or treated as a problem that must be hidden or expelled for commercial and tourist purposes.
This project, demarcated in the coastal territories of the city of Santa Marta in Colombia, seeks to expand the scale of intervention of these actions, through the understanding of dwell as a system, which is born from the violence that affects the area and the challenges that its habitants face. Adapting it self to the territory topografi and the challenges that it brings.
Having as its main axis the management of water, that resource necessary for the community and lacking, and affected by the current incapacity to provide water to the constructions above the 40 topographical level. Seeking its collection in channels that collect water from the runoff of the hills until its storage and treatment in cisterns, which are located in the basements of the educational spaces, to later guarantee its equitable distribution along the hills and its passage to supply future crops.
Also proposing the creation of crops that naturalize and protect the area that have been affected by arsons and climatic problematics - connecting current community proposals with the project - allowing the community to produce their own food and in the future to sell the resulting food from the crops.
While giving space to educational structures that allow the community to get access to education without having to travel long distances and and creating spaces for business and tourism in order to give the community means of sustenance, in constant development between the hills and their habitants.
The walls are the main elements of the project, necessary for the containment of the terrain, they contribute to mimicking the built elements without altering and intervening forcefully the natural topography of the mountain, allowing the creation of terraces that perch on the Ziruma hill and in whose each of the stages takes place of the project. Demarcating the differents areas and access roads, guaranteeing pedestrian connectivity.
All the structures of the project such as: viewpoints, educational centers, canals, systems and walls are made of reinforced concrete, a material that unifies the project and highlights the natural environment. While being also the ideal material for use in the educational spaces, since concrete allows perforations to be made in the roofs and the plates of the floors, allowing access to light in the different spaces and the use of without losing its bearing capacity. And allowing the use of concrete arches that accompany and delimit the long corridors. Being those arch shapes the ones given also to the entrances and other light access points throughout the project in the educational building and in the seed storage station.
Design: Luisa M Fernandez
Tutors: Daniela Atencio, Claudio Rossi, Daniel Bonilla.
This project, demarcated in the coastal territories of the city of Santa Marta in Colombia, seeks to expand the scale of intervention of these actions, through the understanding of dwell as a system, which is born from the violence that affects the area and the challenges that its habitants face. Adapting it self to the territory topografi and the challenges that it brings.
Having as its main axis the management of water, that resource necessary for the community and lacking, and affected by the current incapacity to provide water to the constructions above the 40 topographical level. Seeking its collection in channels that collect water from the runoff of the hills until its storage and treatment in cisterns, which are located in the basements of the educational spaces, to later guarantee its equitable distribution along the hills and its passage to supply future crops.
Also proposing the creation of crops that naturalize and protect the area that have been affected by arsons and climatic problematics - connecting current community proposals with the project - allowing the community to produce their own food and in the future to sell the resulting food from the crops.
While giving space to educational structures that allow the community to get access to education without having to travel long distances and and creating spaces for business and tourism in order to give the community means of sustenance, in constant development between the hills and their habitants.
The walls are the main elements of the project, necessary for the containment of the terrain, they contribute to mimicking the built elements without altering and intervening forcefully the natural topography of the mountain, allowing the creation of terraces that perch on the Ziruma hill and in whose each of the stages takes place of the project. Demarcating the differents areas and access roads, guaranteeing pedestrian connectivity.
All the structures of the project such as: viewpoints, educational centers, canals, systems and walls are made of reinforced concrete, a material that unifies the project and highlights the natural environment. While being also the ideal material for use in the educational spaces, since concrete allows perforations to be made in the roofs and the plates of the floors, allowing access to light in the different spaces and the use of without losing its bearing capacity. And allowing the use of concrete arches that accompany and delimit the long corridors. Being those arch shapes the ones given also to the entrances and other light access points throughout the project in the educational building and in the seed storage station.
Design: Luisa M Fernandez
Tutors: Daniela Atencio, Claudio Rossi, Daniel Bonilla.
Loch on Wood
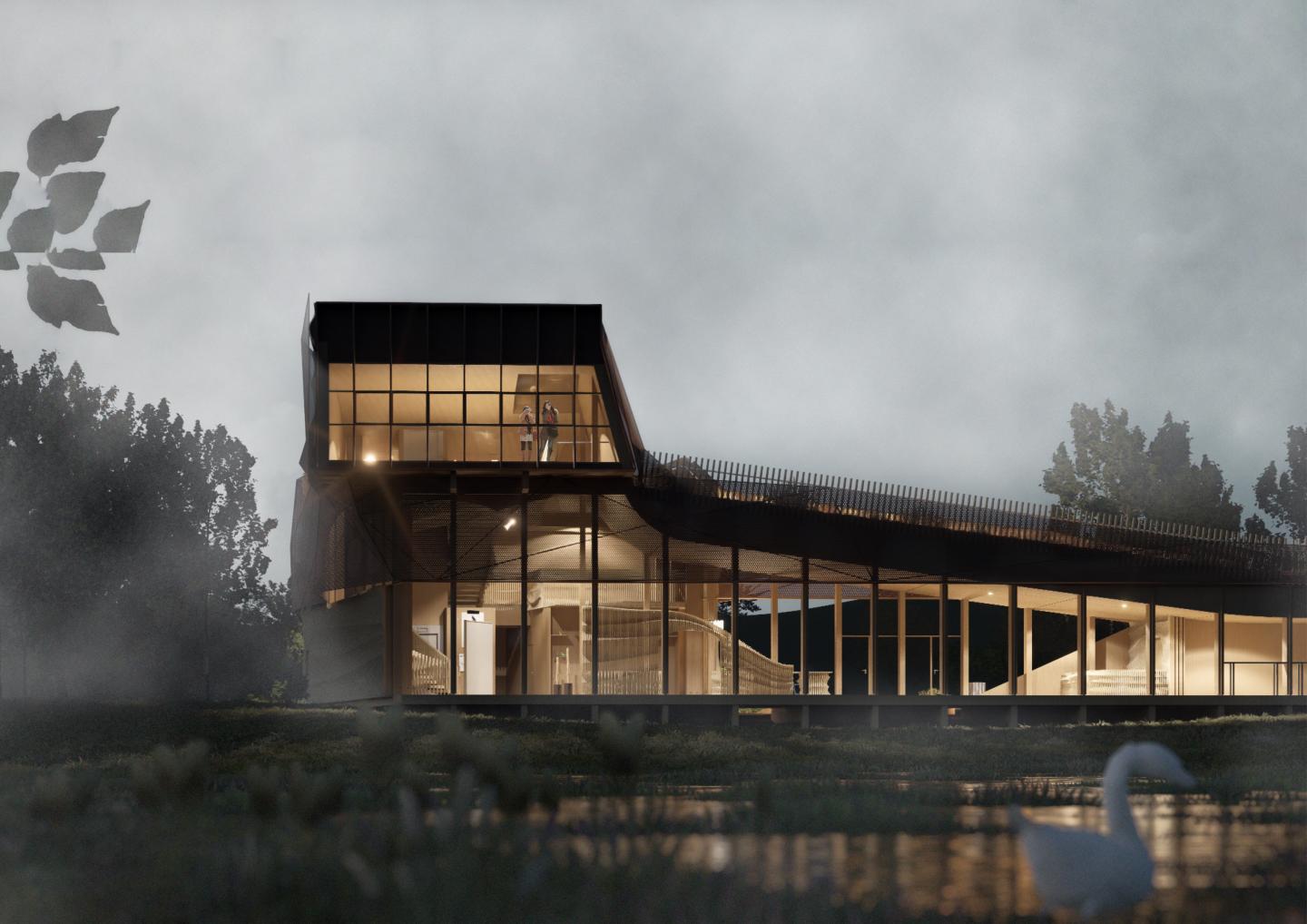

How can our architecture be not just a response to humanity but also to the environment it sits in?
Loch on Wood explores this question through the eyes of the human and the bird in a gorgeous site 500m southeast of Lochwinnoch, Scotland. The site is on the periphery of a beautiful loch, circulated by a trail system with bird-watching posts protruding out intermittently. The RSPB's current visitor centre is derelict and provides minimal learning experiences within the interior spaces. Despite the incredibly hard-working volunteers running the facilities and programmes, the existing building fails to invite new customers who fund facilities and site maintenance.
The answer to the problem must not just lie just in the RSPB's need for an updated visitors centre, but also one that connects to the landscape and allows the wildlife to roam free. The central driving concept was thus about the journey a bird takes in its seasonal disposition. This migration pattern is imperative to almost every bird on earth, thus proving its importance. The architecture reflects this journey with the existing trail system extending over the roof of the updated visitors centre. The trail system will flow above the glazed gateway, visually connecting the loch to the external spaces south of the building. This glimpse into what is withheld in the site will draw pedestrians and drivers in from the freeway running perpendicular to the site. The boardwalk connecting to the foyer acts as a material and visual bridge into the exhibition space, easing the transition between nature and architecture.
Once indoors, the view to the loch will only expand in the timber interiors. The journey visitors take to the roof observation area is also mirrored in the interior, with the exhibition spaces pushed through the journey upwards to the observation deck. The sloping steam-bent plywood light chimney will immediately draw visitors, allowing a smoother connection between all three floors and the immense void spaces to be flooded by light. The triple-height void space in the heart of the circulation and a flowing contrast to the more geometric exterior create an atmospheric entrance to the learning space. Along the way, patrons can learn about the species of birds present within Lochwinnoch, their migration patterns, and the measures being taken to protect them. The gift shop, which currently provides almost all of the revenue for the RSPB, will lie on the apex of the L-shaped plan, constantly being in view of the journey.
Along with a cafe, the exhibition spaces will provide not just a reason to circulate through the space but also stay. As visitors move through the exhibition, they will arrive at the parametric stairway, which acts as a beacon to fly them upwards through more exhibition space and finally to the interpretation space, which looks down the light chimney to the beginning of the journey. The third level interpretation space provides ample viewing and a buffer space, preventing birds from colliding with the windows. Bird-proof fritted glass will be implemented on the exposed glazing (as the corten steel facade will cover much of it). This will allow a seamless view of the loch while protecting the birds that call it home. Within the main panels, there is the option to open the eye-level windows, enabling photographers to snap pictures of the wildlife. With these public functions covering the horizontal aspect of the site, the private functions will accommodate the vertical part of the plan, allowing staff and volunteers to have their own space away from the bustling exhibition and viewing spaces to work and rest. The light chimney defines the foyer and exhibition space from the learning journey while maintaining a direct connection.
The simple glulam post-beam structure will hold up and define these interior spaces, with an additional timber frame for the interpretation space. The parametric slats revolving in and around the visitor centre are inspired by the anatomical geometry of bird wings and bird nests, adding to the dynamic space. A geometric corten steel facade will wrap around the spaces above the first floor, creating seclusion for the private interior spaces and birds and adding an aesthetic flare. The way it wraps around the building guides your eyes to the journey along the roof pathway, from the beginning to the end and back down again.
The previous builders had raised the RSPB visitors centre to mitigate any flooding. Utilising this strategy again was concluded to be the best option to combat the damp soil quality on-site. The raised structure also creates a smaller footprint on the landscape. A new system of boardwalks will float above, connecting the building to the landscape materially similar to the architecture, creating a sense of cohesion throughout the entire site. Along with the L-shaped plan of the visitor's centre, these boardwalks were carefully designed to surround the dense flora on the site, with no trees needing to be felled in the construction process. They are further expanded to the existing trail system, creating a looped path with better circulation than the current 'there-and-back' situation. Beneath the boardwalk, a compact trench heat pump will provide the building's electricity. Underfloor heating will provide the primary heat source using the ground source heat pump, an extraordinarily sustainable and effective combination with a good reputation in the industry and is easy to install.
Rainwater capture was a vital consideration of the proposal right from the start. Instead of being implemented as the 'icing on the cake', it influenced Loch on Wood's development. A blue/green roof hybrid system was the obvious choice as it could help retain and distribute grey water to the building and materially blend into the surroundings. The 525 square metre surface area of the blue/green roof can, annually, accumulate up to 673,050 litres of water (which a runoff strategy can easily reduce). The green layer of the roofing system merges the architecture into the landscape. It also acts as a filter for grey-water precipitation, with its soil absorbing up to 75% of the incoming precipitation. The residual rainfall used for the toilets and showers could amount to more than 150,000 litres - not accounting for the water lost due to evaporation, people, etc. These systems will contribute, along with the timber materiality, to the building's overall carbon-positive running of the building and low carbon footprint.
With the new design of the RSPB visitor centre, an immediate increase in visitors is expected locally and abroad. Loch on Wood doesn't just provide a viewpoint for Scotland's wildlife but also provides a sanctuary for it to thrive in as well. The architecture humanity creates doesn't just affect us but everything around us as well. To truly encapsulate a seamless transition between architecture and environment, interior and exterior, we must search for answers beyond our perception and look to nature for clues.
Rainwater capture was at the forefront of this proposal from the jump. Instead of being implemented last second as a cherry-on-top, it was a determinant of both the development, and the final product. Employing a
blue/green roof hybrid system was the obvious choice as they can work seamlessly together to both retain and distribute grey water to the building, as well as materially blending in to the surroundings. According to the 525 square metre surface area of the blue/green roof, annually it will accumulate a maximum of 673,050 litres of water (this can easily be reduced using the runoff strategy). The green part of the roof is implemented to blend and merge the architecture into the landscape, both tectonically, and materially. Furthermore, it acts as a filter for the precipitation that is to be used in the grey-water system for the building. Accounting for the fact that the soil will
absorb 75% of the incoming precipitation, the final accumulated amount for the use in greywater facilities such as the toilets and showers will come to 168,262 litres, not accounting for the water lost due to evaporation, people,
etc.
Bird proof fritted glass will be implemented on the exposed glazing (as much of it is already covered by the perforated corten steel facade). This will allow a seamless view of the loch while protecting the birds that call it home.
A compact trench ground source heat pump will be implemented to provide the buildings’ electricity. The pipes will be heavily insulated, so as to avoid any escaping heat. It will be placed underneath the entrance space
boardwalk as the soil there is soft enough, and it will be out of the way. Ground source heat pumps are very efficient, given the fabric of the building it is implemented in is sealed correctly; for every unit of electricity that is generated by it, four units of heat will be generated. Because of this, a GSHP will be more efficient than a traditional heating setup by 400%, and also produce 70% less carbon dioxide than the traditional gas heated system.
Underfloor heating will provide the source of heat which fits within the same system as the ground source heat
pump. This is an extremely sustainable and effective combination that has garnered a large reputation in the industry, thus leading to an increased ease of installation.
Designer: Dylan Baliski
Supervisor: James Robertson
Loch on Wood explores this question through the eyes of the human and the bird in a gorgeous site 500m southeast of Lochwinnoch, Scotland. The site is on the periphery of a beautiful loch, circulated by a trail system with bird-watching posts protruding out intermittently. The RSPB's current visitor centre is derelict and provides minimal learning experiences within the interior spaces. Despite the incredibly hard-working volunteers running the facilities and programmes, the existing building fails to invite new customers who fund facilities and site maintenance.
The answer to the problem must not just lie just in the RSPB's need for an updated visitors centre, but also one that connects to the landscape and allows the wildlife to roam free. The central driving concept was thus about the journey a bird takes in its seasonal disposition. This migration pattern is imperative to almost every bird on earth, thus proving its importance. The architecture reflects this journey with the existing trail system extending over the roof of the updated visitors centre. The trail system will flow above the glazed gateway, visually connecting the loch to the external spaces south of the building. This glimpse into what is withheld in the site will draw pedestrians and drivers in from the freeway running perpendicular to the site. The boardwalk connecting to the foyer acts as a material and visual bridge into the exhibition space, easing the transition between nature and architecture.
Once indoors, the view to the loch will only expand in the timber interiors. The journey visitors take to the roof observation area is also mirrored in the interior, with the exhibition spaces pushed through the journey upwards to the observation deck. The sloping steam-bent plywood light chimney will immediately draw visitors, allowing a smoother connection between all three floors and the immense void spaces to be flooded by light. The triple-height void space in the heart of the circulation and a flowing contrast to the more geometric exterior create an atmospheric entrance to the learning space. Along the way, patrons can learn about the species of birds present within Lochwinnoch, their migration patterns, and the measures being taken to protect them. The gift shop, which currently provides almost all of the revenue for the RSPB, will lie on the apex of the L-shaped plan, constantly being in view of the journey.
Along with a cafe, the exhibition spaces will provide not just a reason to circulate through the space but also stay. As visitors move through the exhibition, they will arrive at the parametric stairway, which acts as a beacon to fly them upwards through more exhibition space and finally to the interpretation space, which looks down the light chimney to the beginning of the journey. The third level interpretation space provides ample viewing and a buffer space, preventing birds from colliding with the windows. Bird-proof fritted glass will be implemented on the exposed glazing (as the corten steel facade will cover much of it). This will allow a seamless view of the loch while protecting the birds that call it home. Within the main panels, there is the option to open the eye-level windows, enabling photographers to snap pictures of the wildlife. With these public functions covering the horizontal aspect of the site, the private functions will accommodate the vertical part of the plan, allowing staff and volunteers to have their own space away from the bustling exhibition and viewing spaces to work and rest. The light chimney defines the foyer and exhibition space from the learning journey while maintaining a direct connection.
The simple glulam post-beam structure will hold up and define these interior spaces, with an additional timber frame for the interpretation space. The parametric slats revolving in and around the visitor centre are inspired by the anatomical geometry of bird wings and bird nests, adding to the dynamic space. A geometric corten steel facade will wrap around the spaces above the first floor, creating seclusion for the private interior spaces and birds and adding an aesthetic flare. The way it wraps around the building guides your eyes to the journey along the roof pathway, from the beginning to the end and back down again.
The previous builders had raised the RSPB visitors centre to mitigate any flooding. Utilising this strategy again was concluded to be the best option to combat the damp soil quality on-site. The raised structure also creates a smaller footprint on the landscape. A new system of boardwalks will float above, connecting the building to the landscape materially similar to the architecture, creating a sense of cohesion throughout the entire site. Along with the L-shaped plan of the visitor's centre, these boardwalks were carefully designed to surround the dense flora on the site, with no trees needing to be felled in the construction process. They are further expanded to the existing trail system, creating a looped path with better circulation than the current 'there-and-back' situation. Beneath the boardwalk, a compact trench heat pump will provide the building's electricity. Underfloor heating will provide the primary heat source using the ground source heat pump, an extraordinarily sustainable and effective combination with a good reputation in the industry and is easy to install.
Rainwater capture was a vital consideration of the proposal right from the start. Instead of being implemented as the 'icing on the cake', it influenced Loch on Wood's development. A blue/green roof hybrid system was the obvious choice as it could help retain and distribute grey water to the building and materially blend into the surroundings. The 525 square metre surface area of the blue/green roof can, annually, accumulate up to 673,050 litres of water (which a runoff strategy can easily reduce). The green layer of the roofing system merges the architecture into the landscape. It also acts as a filter for grey-water precipitation, with its soil absorbing up to 75% of the incoming precipitation. The residual rainfall used for the toilets and showers could amount to more than 150,000 litres - not accounting for the water lost due to evaporation, people, etc. These systems will contribute, along with the timber materiality, to the building's overall carbon-positive running of the building and low carbon footprint.
With the new design of the RSPB visitor centre, an immediate increase in visitors is expected locally and abroad. Loch on Wood doesn't just provide a viewpoint for Scotland's wildlife but also provides a sanctuary for it to thrive in as well. The architecture humanity creates doesn't just affect us but everything around us as well. To truly encapsulate a seamless transition between architecture and environment, interior and exterior, we must search for answers beyond our perception and look to nature for clues.
Rainwater capture was at the forefront of this proposal from the jump. Instead of being implemented last second as a cherry-on-top, it was a determinant of both the development, and the final product. Employing a
blue/green roof hybrid system was the obvious choice as they can work seamlessly together to both retain and distribute grey water to the building, as well as materially blending in to the surroundings. According to the 525 square metre surface area of the blue/green roof, annually it will accumulate a maximum of 673,050 litres of water (this can easily be reduced using the runoff strategy). The green part of the roof is implemented to blend and merge the architecture into the landscape, both tectonically, and materially. Furthermore, it acts as a filter for the precipitation that is to be used in the grey-water system for the building. Accounting for the fact that the soil will
absorb 75% of the incoming precipitation, the final accumulated amount for the use in greywater facilities such as the toilets and showers will come to 168,262 litres, not accounting for the water lost due to evaporation, people,
etc.
Bird proof fritted glass will be implemented on the exposed glazing (as much of it is already covered by the perforated corten steel facade). This will allow a seamless view of the loch while protecting the birds that call it home.
A compact trench ground source heat pump will be implemented to provide the buildings’ electricity. The pipes will be heavily insulated, so as to avoid any escaping heat. It will be placed underneath the entrance space
boardwalk as the soil there is soft enough, and it will be out of the way. Ground source heat pumps are very efficient, given the fabric of the building it is implemented in is sealed correctly; for every unit of electricity that is generated by it, four units of heat will be generated. Because of this, a GSHP will be more efficient than a traditional heating setup by 400%, and also produce 70% less carbon dioxide than the traditional gas heated system.
Underfloor heating will provide the source of heat which fits within the same system as the ground source heat
pump. This is an extremely sustainable and effective combination that has garnered a large reputation in the industry, thus leading to an increased ease of installation.
Designer: Dylan Baliski
Supervisor: James Robertson
NEXUS
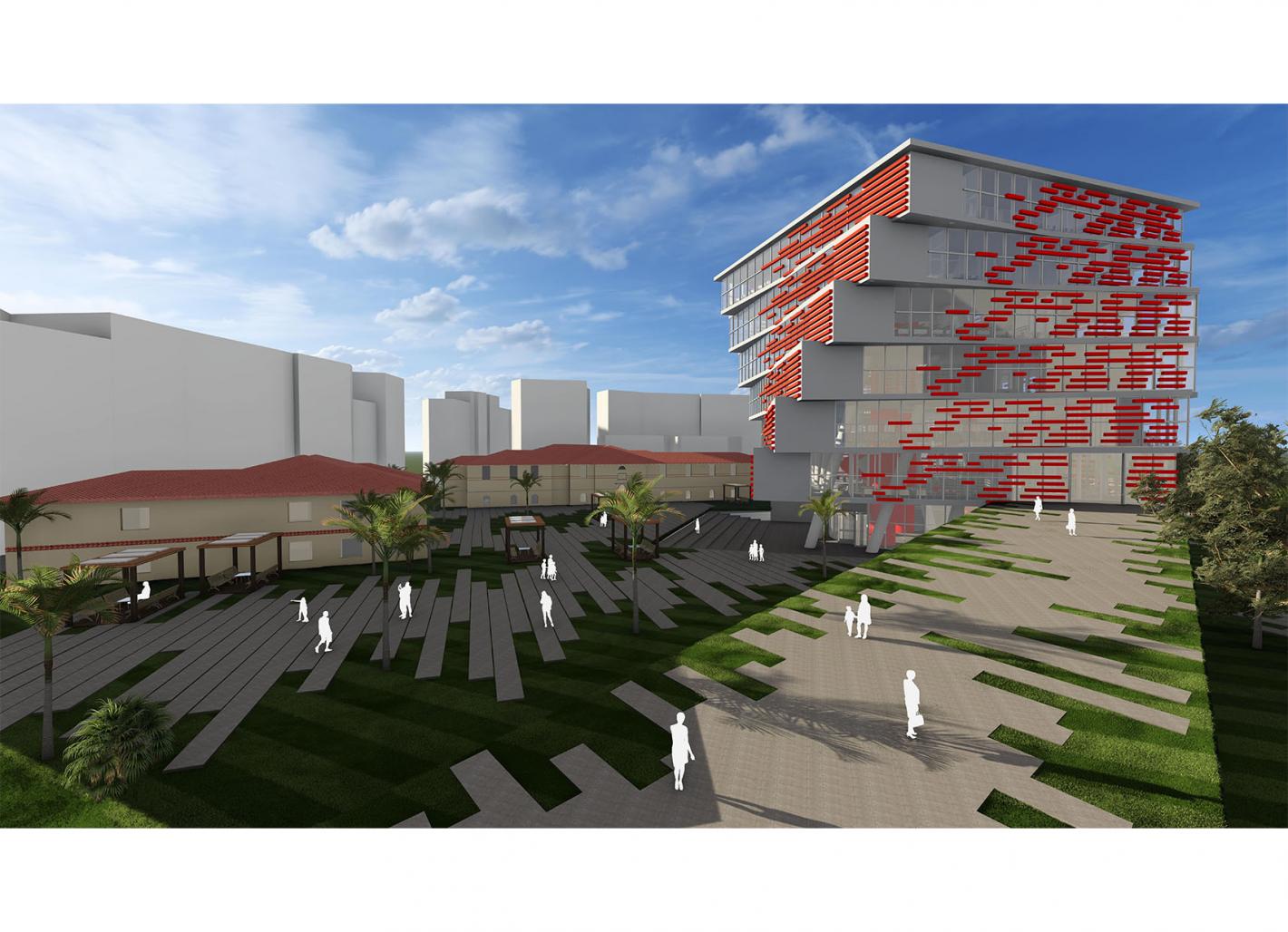

DESCRIPTION
Nexus is a self-sufficient, sustainable public library that is located in Alsancak, İzmir.
The name Nexus comes from the fact that it was designed as a common point, a project that brings people together from a wide variety of cultures and backgrounds in Izmir. And become the connection point of public life in the city.
PROJECT AREA
The Project area is 15.000 square meters and is one of the dense areas of Izmir, containing two historical buildings and protected centuries-old palm trees. Since the location of the land can be considered at the center of the public transportation network in the city, parking was not included in the project design in order to encourage users to use public transportation.
Since there is a pedestrian density in the surrounding area and the streets are not suitable for vehicle traffic, an underpass proposal had been prepared around the land.
The project consists of two ramps, one end of which extends to Kıbrıs Şehitleri Street and the other end of which extends to the tram stop in that area, and 6 floors located where these two ramps connected. Each floor has a square form and is 289 square meters. In the building layout, a gallery space of approximately 170 square meters were used in the middle, and the functions of the floors were distributed from the ground floor to the upper floor in a more silent way. The facade design of the building has been designed separately on each facade, in accordance with its rotating form, and a distribution has been created to receive light in a sunny city like Izmir, while also consuming the least amount of energy for cooling. Thanks to the solar panels on the roof of the building and on the interfaces formed as a result of rotation, the library can produce the annual electricity needs of approximately 82 households.
FORM OF THE BUILDING
The mass was placed in the middle of the empty spaces in the site so that it was equally distant from everywhere and not stay under the shadow of surrounded buildings. Two extensions directed to the dense areas at the ends of the field were added to the square mass. The mass is extruded 28 meters to get more sunlight and the extensions are turned into ramps with spaces under them with 4m of height at maximum to welcome people from both sides. In order not to interrupt the pedestrian transportation, the connection of the main mass with the ground floor was cut off for 4 meters. The floor was pushed down to prevent claustrophobic feeling on the ground floor of the building by not making the building any higher and disturb city’s skyline. Then the mass is rotated and an atrium putted in the middle of the square mass to get the best sunlight. Lastly, the facade covered the building to control the light entrance of the building and controlling the heat.
TECHNICAL DATA
Location: Izmir/Turkey
Total Project Area: 15000 m2
Project Site: 8000 m2
STRUCTURE
The core of the project includes 2 elevators with reinforced steel walls and reinforced rotating concrete filled steel tube columns located in the middle of the floor surface. Cassette flooring was used to allow large openings in the structure
SOLAR RADIATION & DAYLIGHT
After the optimization, annual solar radiation value increased .5 from 590 MWh to 658 MWh. To achieve this increase in value, the rotation of the building was increased and the skylight on the top was reduced. As a result of these processes, the surface areas that can fully receive sunlight have been increased.
As a result of the annual optimization, the annual value increased from 2002306 to 2170157, reaching the maximum result. Thus, thanks to the new façade, a sustainable building was built by getting maximum efficiency from daylight.
PROJECT TEAM
Designers: Bensu Beliz Meskener, Melek Aksan
Supervisor: Asst. Prof. Dr. Berk Ekici, Res. Assist. Berkay Batuhan Bostan
Nexus is a self-sufficient, sustainable public library that is located in Alsancak, İzmir.
The name Nexus comes from the fact that it was designed as a common point, a project that brings people together from a wide variety of cultures and backgrounds in Izmir. And become the connection point of public life in the city.
PROJECT AREA
The Project area is 15.000 square meters and is one of the dense areas of Izmir, containing two historical buildings and protected centuries-old palm trees. Since the location of the land can be considered at the center of the public transportation network in the city, parking was not included in the project design in order to encourage users to use public transportation.
Since there is a pedestrian density in the surrounding area and the streets are not suitable for vehicle traffic, an underpass proposal had been prepared around the land.
The project consists of two ramps, one end of which extends to Kıbrıs Şehitleri Street and the other end of which extends to the tram stop in that area, and 6 floors located where these two ramps connected. Each floor has a square form and is 289 square meters. In the building layout, a gallery space of approximately 170 square meters were used in the middle, and the functions of the floors were distributed from the ground floor to the upper floor in a more silent way. The facade design of the building has been designed separately on each facade, in accordance with its rotating form, and a distribution has been created to receive light in a sunny city like Izmir, while also consuming the least amount of energy for cooling. Thanks to the solar panels on the roof of the building and on the interfaces formed as a result of rotation, the library can produce the annual electricity needs of approximately 82 households.
FORM OF THE BUILDING
The mass was placed in the middle of the empty spaces in the site so that it was equally distant from everywhere and not stay under the shadow of surrounded buildings. Two extensions directed to the dense areas at the ends of the field were added to the square mass. The mass is extruded 28 meters to get more sunlight and the extensions are turned into ramps with spaces under them with 4m of height at maximum to welcome people from both sides. In order not to interrupt the pedestrian transportation, the connection of the main mass with the ground floor was cut off for 4 meters. The floor was pushed down to prevent claustrophobic feeling on the ground floor of the building by not making the building any higher and disturb city’s skyline. Then the mass is rotated and an atrium putted in the middle of the square mass to get the best sunlight. Lastly, the facade covered the building to control the light entrance of the building and controlling the heat.
TECHNICAL DATA
Location: Izmir/Turkey
Total Project Area: 15000 m2
Project Site: 8000 m2
STRUCTURE
The core of the project includes 2 elevators with reinforced steel walls and reinforced rotating concrete filled steel tube columns located in the middle of the floor surface. Cassette flooring was used to allow large openings in the structure
SOLAR RADIATION & DAYLIGHT
After the optimization, annual solar radiation value increased .5 from 590 MWh to 658 MWh. To achieve this increase in value, the rotation of the building was increased and the skylight on the top was reduced. As a result of these processes, the surface areas that can fully receive sunlight have been increased.
As a result of the annual optimization, the annual value increased from 2002306 to 2170157, reaching the maximum result. Thus, thanks to the new façade, a sustainable building was built by getting maximum efficiency from daylight.
PROJECT TEAM
Designers: Bensu Beliz Meskener, Melek Aksan
Supervisor: Asst. Prof. Dr. Berk Ekici, Res. Assist. Berkay Batuhan Bostan
Public Ground
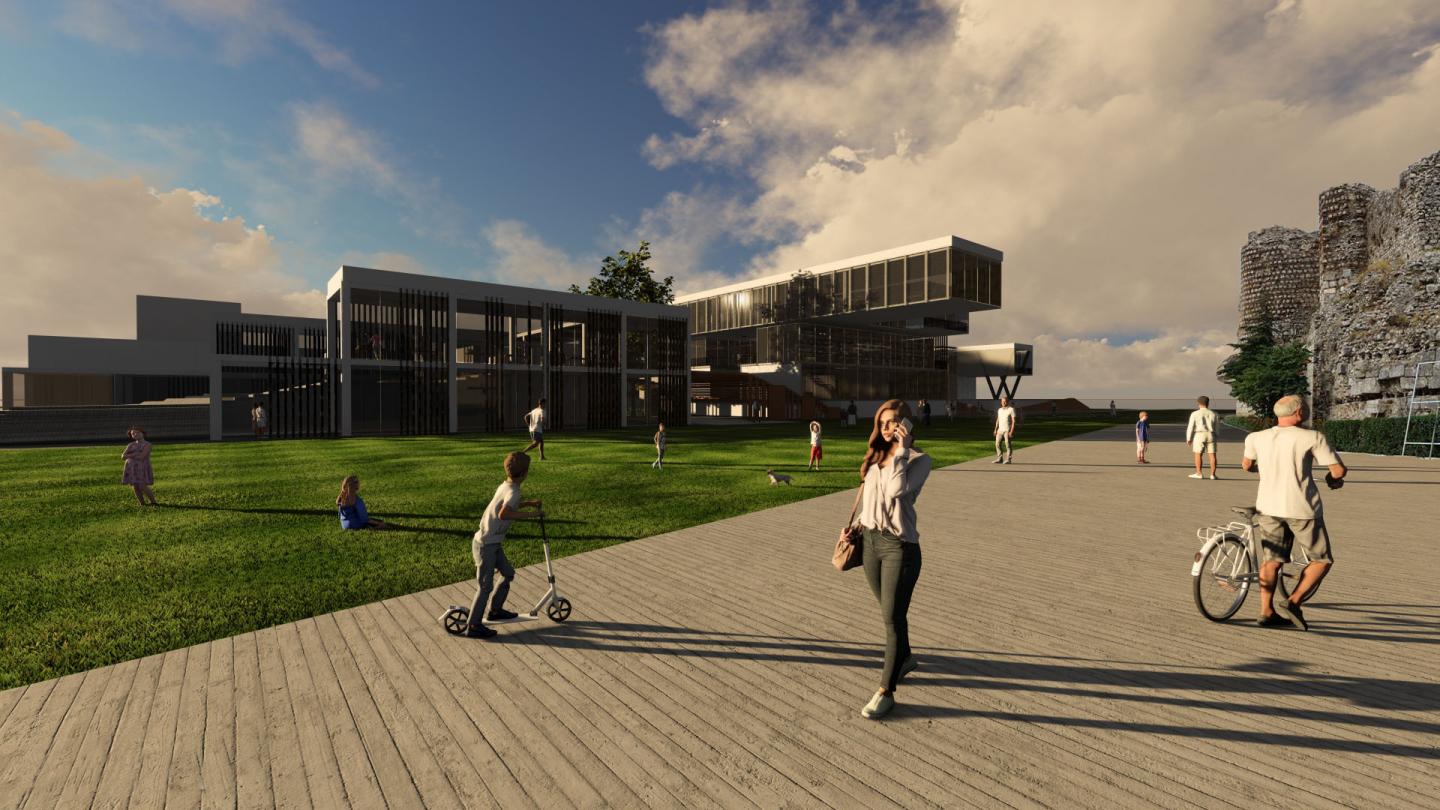

PUBLIC GROUND is a castle square, marketplace and a municipality project located in Eğirdir, Isparta, Turkey. The project aims to transform the currently degraded, undefined public square and transform it into an attractive gathering place with respecting to the cultural heritage of the town.
The current form of the town is the result of the construction of a causeway which links the two islands to the main shore. After the completion of the causeway the waterfront changed drastically as a result of accumulation of silt that was carried by the currents. The town’s urban fabric has been altered many times by fires. Today the town presents a rich collage of the incremental changes and the city square became undefined upon these changes. The PUBLIC GROUND deals with the redesign of the town hall. It connects two shores of the lake and the castle gate to the city square within the inner street.
The municipality building is made up of a dispersed structure that has been meticulously interwoven, particularly at the levels that are connected to the ground. The wide spaces created between the building blocks help to clarify functional distinctions and establish relationships, while the fragmented structure aids in packing functions in areas that suit their demands. The structure formation, urban and building circulation, and landscape all work together as a single entity.
Also, PUBLIC GROUND aims to connect two significant city historical sites: the Eğirdir Castle and the Hızır Bey Mosque, by creating a circulation path as well as connecting the two shore lines by the inner street through the municipality building.
Location: Eğirdir, Isparta, Turkey
Programme: Defining the castle square, marketplace and designing a municipality building
Designer: Dicle Doğa Karakaş
Instructor: Yiğit Acar
The current form of the town is the result of the construction of a causeway which links the two islands to the main shore. After the completion of the causeway the waterfront changed drastically as a result of accumulation of silt that was carried by the currents. The town’s urban fabric has been altered many times by fires. Today the town presents a rich collage of the incremental changes and the city square became undefined upon these changes. The PUBLIC GROUND deals with the redesign of the town hall. It connects two shores of the lake and the castle gate to the city square within the inner street.
The municipality building is made up of a dispersed structure that has been meticulously interwoven, particularly at the levels that are connected to the ground. The wide spaces created between the building blocks help to clarify functional distinctions and establish relationships, while the fragmented structure aids in packing functions in areas that suit their demands. The structure formation, urban and building circulation, and landscape all work together as a single entity.
Also, PUBLIC GROUND aims to connect two significant city historical sites: the Eğirdir Castle and the Hızır Bey Mosque, by creating a circulation path as well as connecting the two shore lines by the inner street through the municipality building.
Location: Eğirdir, Isparta, Turkey
Programme: Defining the castle square, marketplace and designing a municipality building
Designer: Dicle Doğa Karakaş
Instructor: Yiğit Acar
