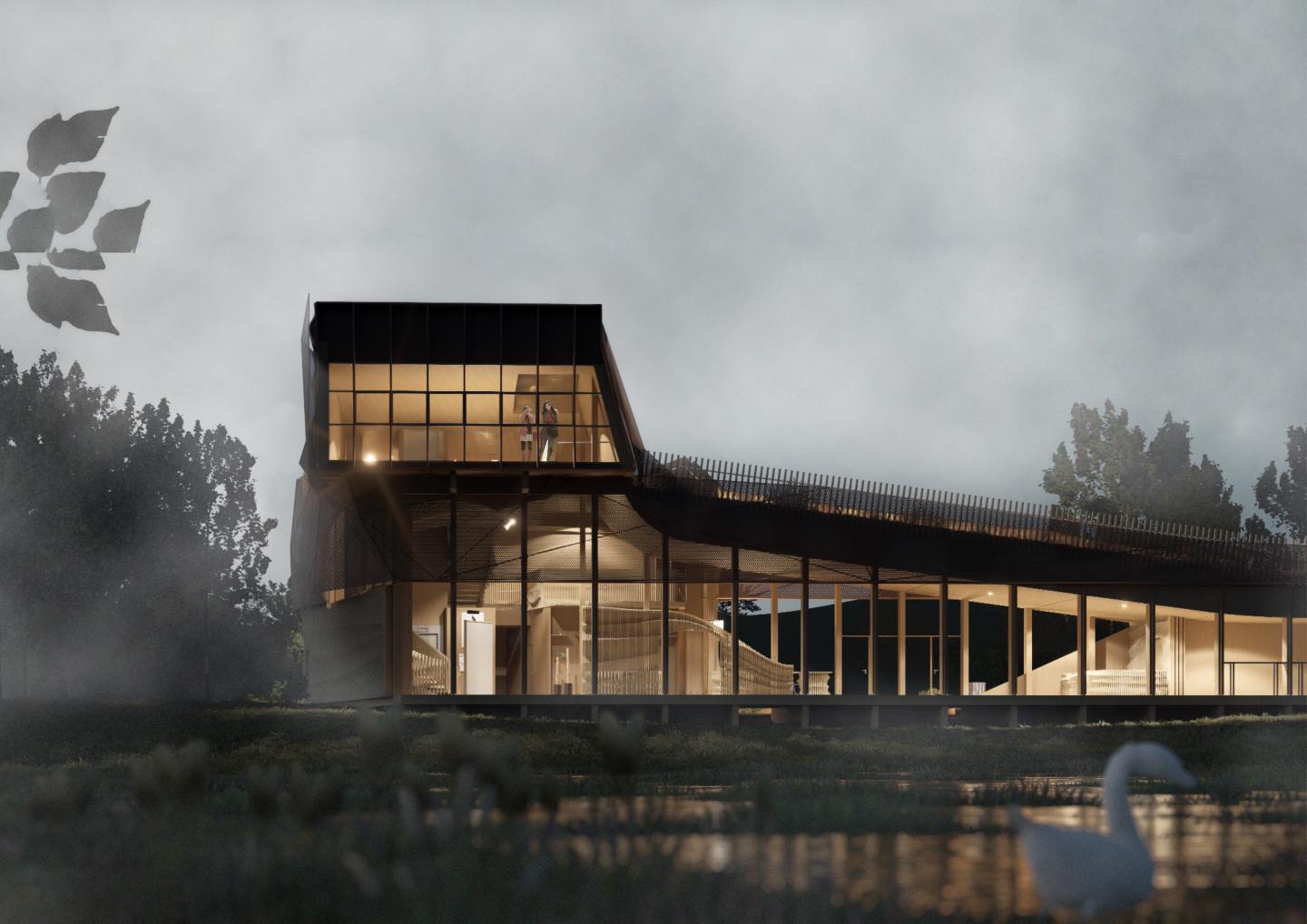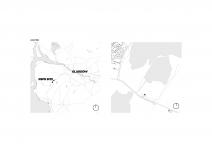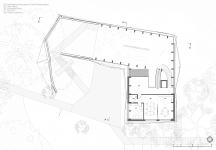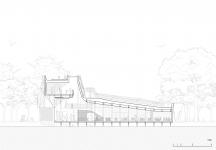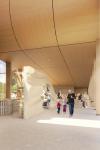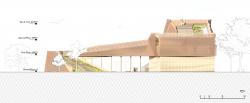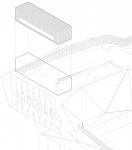How can our architecture be not just a response to humanity but also to the environment it sits in?
Loch on Wood explores this question through the eyes of the human and the bird in a gorgeous site 500m southeast of Lochwinnoch, Scotland. The site is on the periphery of a beautiful loch, circulated by a trail system with bird-watching posts protruding out intermittently. The RSPB's current visitor centre is derelict and provides minimal learning experiences within the interior spaces. Despite the incredibly hard-working volunteers running the facilities and programmes, the existing building fails to invite new customers who fund facilities and site maintenance.
The answer to the problem must not just lie just in the RSPB's need for an updated visitors centre, but also one that connects to the landscape and allows the wildlife to roam free. The central driving concept was thus about the journey a bird takes in its seasonal disposition. This migration pattern is imperative to almost every bird on earth, thus proving its importance. The architecture reflects this journey with the existing trail system extending over the roof of the updated visitors centre. The trail system will flow above the glazed gateway, visually connecting the loch to the external spaces south of the building. This glimpse into what is withheld in the site will draw pedestrians and drivers in from the freeway running perpendicular to the site. The boardwalk connecting to the foyer acts as a material and visual bridge into the exhibition space, easing the transition between nature and architecture.
Once indoors, the view to the loch will only expand in the timber interiors. The journey visitors take to the roof observation area is also mirrored in the interior, with the exhibition spaces pushed through the journey upwards to the observation deck. The sloping steam-bent plywood light chimney will immediately draw visitors, allowing a smoother connection between all three floors and the immense void spaces to be flooded by light. The triple-height void space in the heart of the circulation and a flowing contrast to the more geometric exterior create an atmospheric entrance to the learning space. Along the way, patrons can learn about the species of birds present within Lochwinnoch, their migration patterns, and the measures being taken to protect them. The gift shop, which currently provides almost all of the revenue for the RSPB, will lie on the apex of the L-shaped plan, constantly being in view of the journey.
Along with a cafe, the exhibition spaces will provide not just a reason to circulate through the space but also stay. As visitors move through the exhibition, they will arrive at the parametric stairway, which acts as a beacon to fly them upwards through more exhibition space and finally to the interpretation space, which looks down the light chimney to the beginning of the journey. The third level interpretation space provides ample viewing and a buffer space, preventing birds from colliding with the windows. Bird-proof fritted glass will be implemented on the exposed glazing (as the corten steel facade will cover much of it). This will allow a seamless view of the loch while protecting the birds that call it home. Within the main panels, there is the option to open the eye-level windows, enabling photographers to snap pictures of the wildlife. With these public functions covering the horizontal aspect of the site, the private functions will accommodate the vertical part of the plan, allowing staff and volunteers to have their own space away from the bustling exhibition and viewing spaces to work and rest. The light chimney defines the foyer and exhibition space from the learning journey while maintaining a direct connection.
The simple glulam post-beam structure will hold up and define these interior spaces, with an additional timber frame for the interpretation space. The parametric slats revolving in and around the visitor centre are inspired by the anatomical geometry of bird wings and bird nests, adding to the dynamic space. A geometric corten steel facade will wrap around the spaces above the first floor, creating seclusion for the private interior spaces and birds and adding an aesthetic flare. The way it wraps around the building guides your eyes to the journey along the roof pathway, from the beginning to the end and back down again.
The previous builders had raised the RSPB visitors centre to mitigate any flooding. Utilising this strategy again was concluded to be the best option to combat the damp soil quality on-site. The raised structure also creates a smaller footprint on the landscape. A new system of boardwalks will float above, connecting the building to the landscape materially similar to the architecture, creating a sense of cohesion throughout the entire site. Along with the L-shaped plan of the visitor's centre, these boardwalks were carefully designed to surround the dense flora on the site, with no trees needing to be felled in the construction process. They are further expanded to the existing trail system, creating a looped path with better circulation than the current 'there-and-back' situation. Beneath the boardwalk, a compact trench heat pump will provide the building's electricity. Underfloor heating will provide the primary heat source using the ground source heat pump, an extraordinarily sustainable and effective combination with a good reputation in the industry and is easy to install.
Rainwater capture was a vital consideration of the proposal right from the start. Instead of being implemented as the 'icing on the cake', it influenced Loch on Wood's development. A blue/green roof hybrid system was the obvious choice as it could help retain and distribute grey water to the building and materially blend into the surroundings. The 525 square metre surface area of the blue/green roof can, annually, accumulate up to 673,050 litres of water (which a runoff strategy can easily reduce). The green layer of the roofing system merges the architecture into the landscape. It also acts as a filter for grey-water precipitation, with its soil absorbing up to 75% of the incoming precipitation. The residual rainfall used for the toilets and showers could amount to more than 150,000 litres - not accounting for the water lost due to evaporation, people, etc. These systems will contribute, along with the timber materiality, to the building's overall carbon-positive running of the building and low carbon footprint.
With the new design of the RSPB visitor centre, an immediate increase in visitors is expected locally and abroad. Loch on Wood doesn't just provide a viewpoint for Scotland's wildlife but also provides a sanctuary for it to thrive in as well. The architecture humanity creates doesn't just affect us but everything around us as well. To truly encapsulate a seamless transition between architecture and environment, interior and exterior, we must search for answers beyond our perception and look to nature for clues.
2023
Rainwater capture was at the forefront of this proposal from the jump. Instead of being implemented last second as a cherry-on-top, it was a determinant of both the development, and the final product. Employing a
blue/green roof hybrid system was the obvious choice as they can work seamlessly together to both retain and distribute grey water to the building, as well as materially blending in to the surroundings. According to the 525 square metre surface area of the blue/green roof, annually it will accumulate a maximum of 673,050 litres of water (this can easily be reduced using the runoff strategy). The green part of the roof is implemented to blend and merge the architecture into the landscape, both tectonically, and materially. Furthermore, it acts as a filter for the precipitation that is to be used in the grey-water system for the building. Accounting for the fact that the soil will
absorb 75% of the incoming precipitation, the final accumulated amount for the use in greywater facilities such as the toilets and showers will come to 168,262 litres, not accounting for the water lost due to evaporation, people,
etc.
Bird proof fritted glass will be implemented on the exposed glazing (as much of it is already covered by the perforated corten steel facade). This will allow a seamless view of the loch while protecting the birds that call it home.
A compact trench ground source heat pump will be implemented to provide the buildings’ electricity. The pipes will be heavily insulated, so as to avoid any escaping heat. It will be placed underneath the entrance space
boardwalk as the soil there is soft enough, and it will be out of the way. Ground source heat pumps are very efficient, given the fabric of the building it is implemented in is sealed correctly; for every unit of electricity that is generated by it, four units of heat will be generated. Because of this, a GSHP will be more efficient than a traditional heating setup by 400%, and also produce 70% less carbon dioxide than the traditional gas heated system.
Underfloor heating will provide the source of heat which fits within the same system as the ground source heat
pump. This is an extremely sustainable and effective combination that has garnered a large reputation in the industry, thus leading to an increased ease of installation.
Designer: Dylan Baliski
Supervisor: James Robertson
Favorited 1 times
