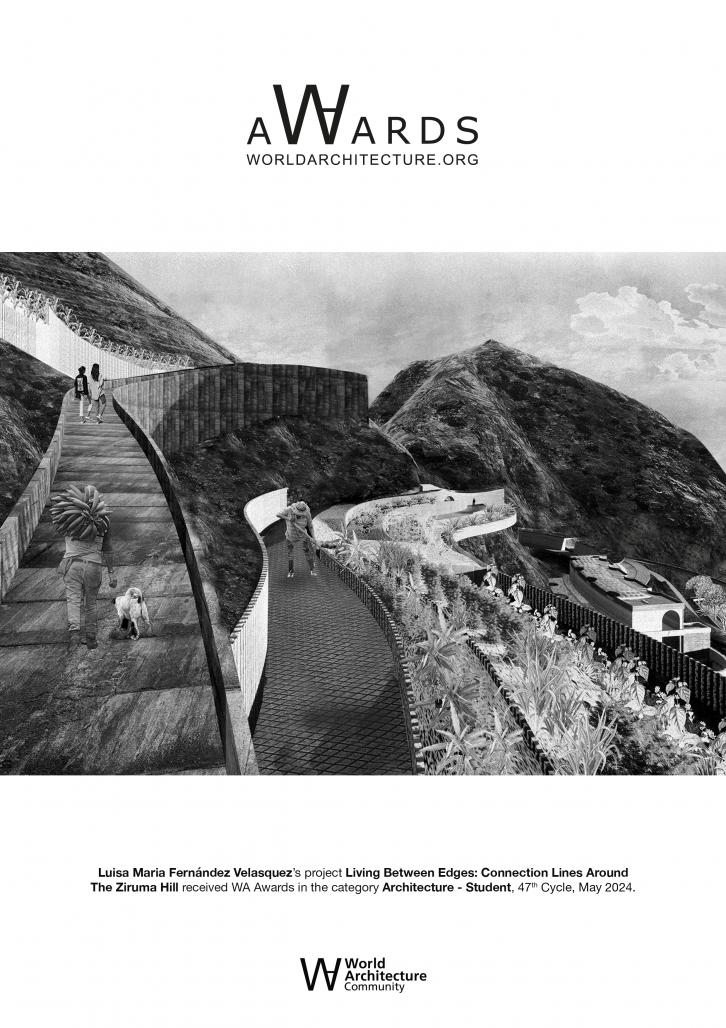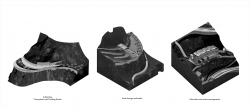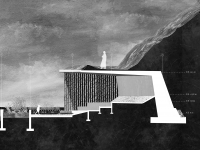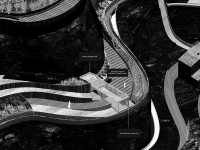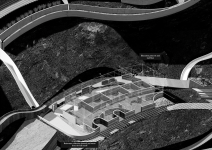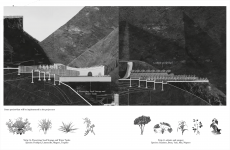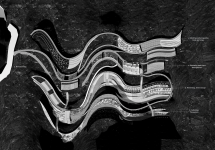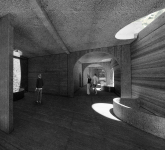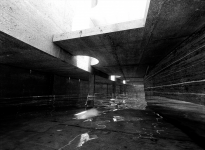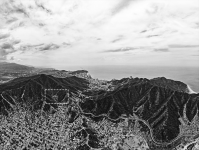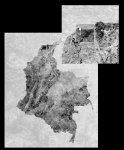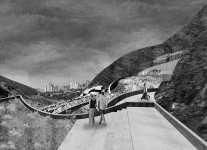The limits of fixation present in the Colombian territory have not only defined the way that we live in it , the way in which we structure our spatial conception of the city, the urban and the rural. But they have also established contradictory living conditions for their habitants, from having their view centered on the hills, to living on their edges as the last free space to live, under unsafe conditions . Being this last one a reality around which discussions and reflections must take place in the local current architecture, which for years has been treated with restrictions, in parts due to governmental decisions and the scale of the problem or treated as a problem that must be hidden or expelled for commercial and tourist purposes.
This project, demarcated in the coastal territories of the city of Santa Marta in Colombia, seeks to expand the scale of intervention of these actions, through the understanding of dwell as a system, which is born from the violence that affects the area and the challenges that its habitants face. Adapting it self to the territory topografi and the challenges that it brings.
Having as its main axis the management of water, that resource necessary for the community and lacking, and affected by the current incapacity to provide water to the constructions above the 40 topographical level. Seeking its collection in channels that collect water from the runoff of the hills until its storage and treatment in cisterns, which are located in the basements of the educational spaces, to later guarantee its equitable distribution along the hills and its passage to supply future crops.
Also proposing the creation of crops that naturalize and protect the area that have been affected by arsons and climatic problematics - connecting current community proposals with the project - allowing the community to produce their own food and in the future to sell the resulting food from the crops.
While giving space to educational structures that allow the community to get access to education without having to travel long distances and and creating spaces for business and tourism in order to give the community means of sustenance, in constant development between the hills and their habitants.
2023
The walls are the main elements of the project, necessary for the containment of the terrain, they contribute to mimicking the built elements without altering and intervening forcefully the natural topography of the mountain, allowing the creation of terraces that perch on the Ziruma hill and in whose each of the stages takes place of the project. Demarcating the differents areas and access roads, guaranteeing pedestrian connectivity.
All the structures of the project such as: viewpoints, educational centers, canals, systems and walls are made of reinforced concrete, a material that unifies the project and highlights the natural environment. While being also the ideal material for use in the educational spaces, since concrete allows perforations to be made in the roofs and the plates of the floors, allowing access to light in the different spaces and the use of without losing its bearing capacity. And allowing the use of concrete arches that accompany and delimit the long corridors. Being those arch shapes the ones given also to the entrances and other light access points throughout the project in the educational building and in the seed storage station.
Design: Luisa M Fernandez
Tutors: Daniela Atencio, Claudio Rossi, Daniel Bonilla.
Living between edges: Connection lines around the Ziruma hill by Luisa Maria Fernández Velasquez in Colombia won the WA Award Cycle 47. Please find below the WA Award poster for this project.

Downloaded 0 times.
Favorited 1 times

