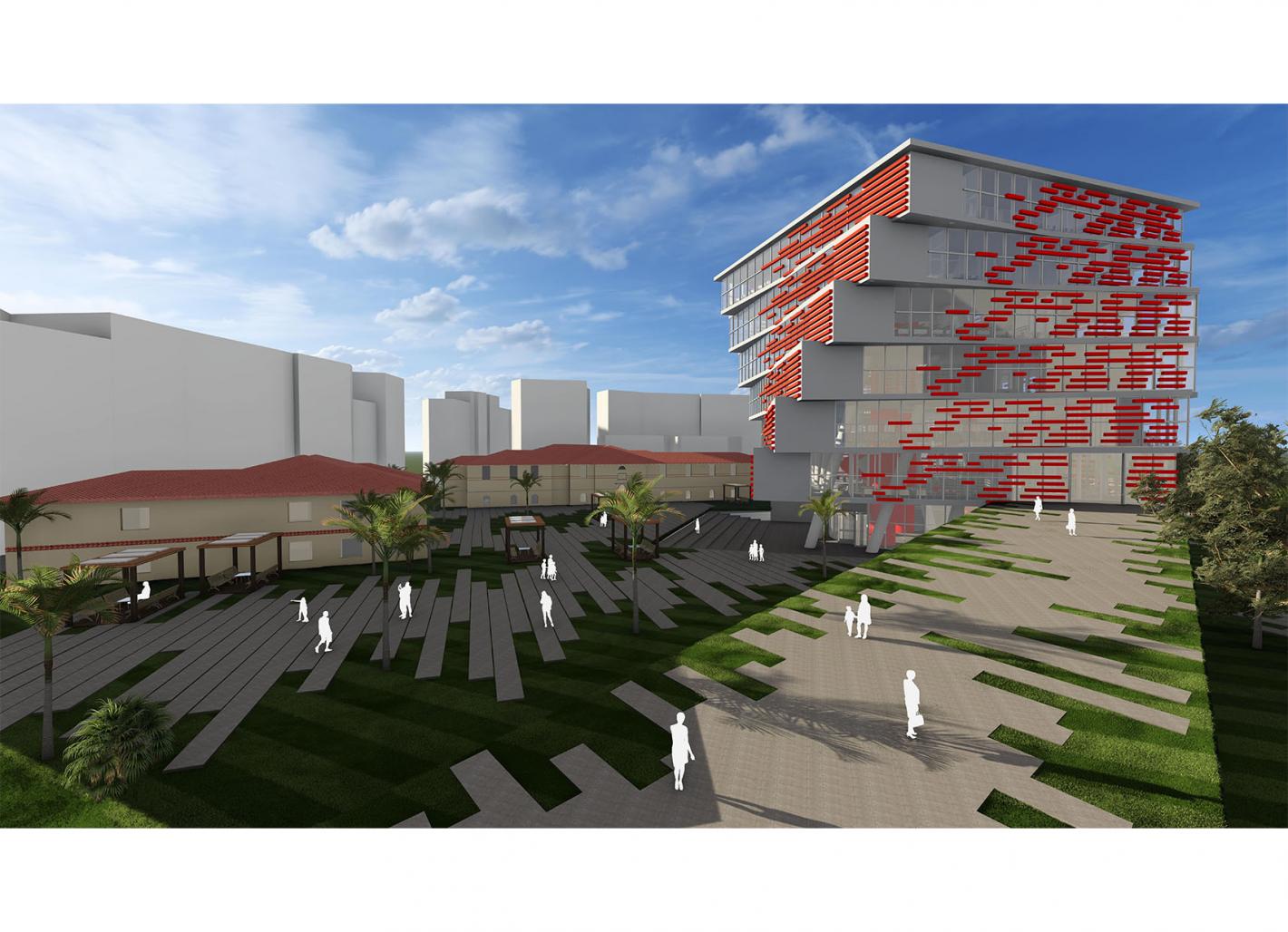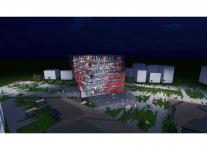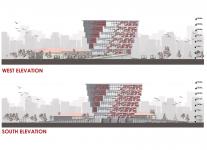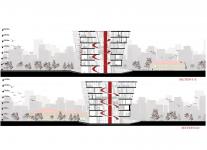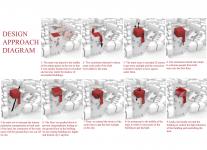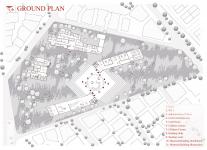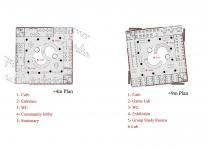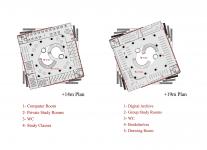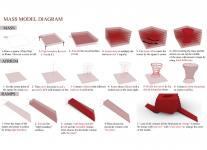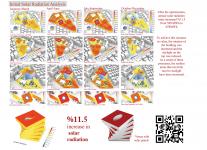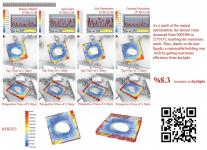DESCRIPTION
Nexus is a self-sufficient, sustainable public library that is located in Alsancak, İzmir.
The name Nexus comes from the fact that it was designed as a common point, a project that brings people together from a wide variety of cultures and backgrounds in Izmir. And become the connection point of public life in the city.
PROJECT AREA
The Project area is 15.000 square meters and is one of the dense areas of Izmir, containing two historical buildings and protected centuries-old palm trees. Since the location of the land can be considered at the center of the public transportation network in the city, parking was not included in the project design in order to encourage users to use public transportation.
Since there is a pedestrian density in the surrounding area and the streets are not suitable for vehicle traffic, an underpass proposal had been prepared around the land.
The project consists of two ramps, one end of which extends to Kıbrıs Şehitleri Street and the other end of which extends to the tram stop in that area, and 6 floors located where these two ramps connected. Each floor has a square form and is 289 square meters. In the building layout, a gallery space of approximately 170 square meters were used in the middle, and the functions of the floors were distributed from the ground floor to the upper floor in a more silent way. The facade design of the building has been designed separately on each facade, in accordance with its rotating form, and a distribution has been created to receive light in a sunny city like Izmir, while also consuming the least amount of energy for cooling. Thanks to the solar panels on the roof of the building and on the interfaces formed as a result of rotation, the library can produce the annual electricity needs of approximately 82 households.
FORM OF THE BUILDING
The mass was placed in the middle of the empty spaces in the site so that it was equally distant from everywhere and not stay under the shadow of surrounded buildings. Two extensions directed to the dense areas at the ends of the field were added to the square mass. The mass is extruded 28 meters to get more sunlight and the extensions are turned into ramps with spaces under them with 4m of height at maximum to welcome people from both sides. In order not to interrupt the pedestrian transportation, the connection of the main mass with the ground floor was cut off for 4 meters. The floor was pushed down to prevent claustrophobic feeling on the ground floor of the building by not making the building any higher and disturb city’s skyline. Then the mass is rotated and an atrium putted in the middle of the square mass to get the best sunlight. Lastly, the facade covered the building to control the light entrance of the building and controlling the heat.
2023
TECHNICAL DATA
Location: Izmir/Turkey
Total Project Area: 15000 m2
Project Site: 8000 m2
STRUCTURE
The core of the project includes 2 elevators with reinforced steel walls and reinforced rotating concrete filled steel tube columns located in the middle of the floor surface. Cassette flooring was used to allow large openings in the structure
SOLAR RADIATION & DAYLIGHT
After the optimization, annual solar radiation value increased .5 from 590 MWh to 658 MWh. To achieve this increase in value, the rotation of the building was increased and the skylight on the top was reduced. As a result of these processes, the surface areas that can fully receive sunlight have been increased.
As a result of the annual optimization, the annual value increased from 2002306 to 2170157, reaching the maximum result. Thus, thanks to the new façade, a sustainable building was built by getting maximum efficiency from daylight.
PROJECT TEAM
Designers: Bensu Beliz Meskener, Melek Aksan
Supervisor: Asst. Prof. Dr. Berk Ekici, Res. Assist. Berkay Batuhan Bostan
Favorited 4 times
