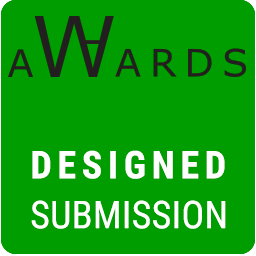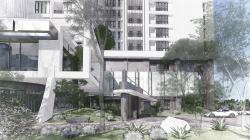World Architecture Awards 10+5+X Submissions
World Architecture Awards Submissions / 47th Cycle
Vote button will be active when the World Architecture Community officially announces the Voting period on the website and emails. Please use this and the following pages to Vote if you are a signed-in registered member of the World Architecture Community and feel free to Vote for as many projects as you wish.
How to participate
WA Awards Submissions
WA Awards Winners
Architectural Projects Interior Design Projects
Architectural Projects Interior Design Projects
0000 Water to Wine


Once upon a time, an idea took root, sprouting into a magnificent tree when nourished by water and earth. Yet, its beauty remained hidden, overshadowed by greed, as water turned red and earth to dust. The transformation left behind a cold, lifeless iron structure, devoid of its former glory. But amidst the desolation, hope stirred once more as Water to Wine emerged—a sanctuary born of resilience and vision. Here, within its white-washed walls, a stark contrast to the bleakness beyond, lies a refuge for the weary soul, a haven where beauty thrives in defiance of adversity.
Step inside, and embark on a sensory journey unlike any other. From the moment your feet touch the gravel path beneath, you are enveloped in the symphony of nature—the earthy aroma of soil mingling with the delicate scent of blossoms, the soft rustle of leaves whispering secrets of the wind. Each step forward is a communion with the land, a celebration of its enduring spirit.
As you walk through the winding path, guided by the gentle curve of the glass roof overhead, your senses are awakened to the splendor that surrounds you. Sunlight filters through the translucent canopy, casting dappled shadows that dance upon the ground, while the melody of birdsong fills the air, a chorus of life amidst the stillness.
Water to Wine is more than just a sanctuary—it is a testament to the transformative power of design, an embodiment of the site's unique qualities and character. With every visit, you are invited to immerse yourself in its beauty, to explore its depths and discover the hidden treasures that lie within. And though the world outside may be fraught with hardship and strife, within these walls, there is solace, there is serenity, there is hope.
The exterior walls of the sanctuary are coated in a pristine white hue, metaphorically embodying purity and the concept of renewal. This deliberate choice serves to starkly contrast the surrounding desolation, acting as a symbolic beacon of hope and resilience amidst the barren landscape.
A gracefully arched structure composed of glass forms the roof of the sanctuary, facilitating the diffusion of natural light into the space below. This design element not only allows sunlight to filter through, casting intricate patterns of dappled shadows upon the ground, but also maintains a seamless connection with the outdoor environment.
Upon arrival, visitors are welcomed by a meandering pathway crafted from gravel, which gracefully navigates through the sanctuary's landscape. The tactile sensation of gravel underfoot engages visitors in an immersive experience, grounding them in the present moment as they embark on their sensory journey. Throughout the sanctuary, deliberate consideration has been given to the integration of water features, verdant foliage, and indigenous flora. This strategic amalgamation of man-made structures with the surrounding natural environment fosters a harmonious coexistence, enriching the sensory experience for visitors while simultaneously promoting biodiversity within the sanctuary's ecosystem.
The sanctuary resonates with the melodic symphony of avian chirping, imbuing the atmosphere with a serene tranquility that beckons visitors to pause and listen. This auditory element enhances the immersive experience, forging a profound connection between visitors and the encompassing natural world.
Project team: Arch. Razvan Barsan, arch. Alexandru Duca.
Step inside, and embark on a sensory journey unlike any other. From the moment your feet touch the gravel path beneath, you are enveloped in the symphony of nature—the earthy aroma of soil mingling with the delicate scent of blossoms, the soft rustle of leaves whispering secrets of the wind. Each step forward is a communion with the land, a celebration of its enduring spirit.
As you walk through the winding path, guided by the gentle curve of the glass roof overhead, your senses are awakened to the splendor that surrounds you. Sunlight filters through the translucent canopy, casting dappled shadows that dance upon the ground, while the melody of birdsong fills the air, a chorus of life amidst the stillness.
Water to Wine is more than just a sanctuary—it is a testament to the transformative power of design, an embodiment of the site's unique qualities and character. With every visit, you are invited to immerse yourself in its beauty, to explore its depths and discover the hidden treasures that lie within. And though the world outside may be fraught with hardship and strife, within these walls, there is solace, there is serenity, there is hope.
The exterior walls of the sanctuary are coated in a pristine white hue, metaphorically embodying purity and the concept of renewal. This deliberate choice serves to starkly contrast the surrounding desolation, acting as a symbolic beacon of hope and resilience amidst the barren landscape.
A gracefully arched structure composed of glass forms the roof of the sanctuary, facilitating the diffusion of natural light into the space below. This design element not only allows sunlight to filter through, casting intricate patterns of dappled shadows upon the ground, but also maintains a seamless connection with the outdoor environment.
Upon arrival, visitors are welcomed by a meandering pathway crafted from gravel, which gracefully navigates through the sanctuary's landscape. The tactile sensation of gravel underfoot engages visitors in an immersive experience, grounding them in the present moment as they embark on their sensory journey. Throughout the sanctuary, deliberate consideration has been given to the integration of water features, verdant foliage, and indigenous flora. This strategic amalgamation of man-made structures with the surrounding natural environment fosters a harmonious coexistence, enriching the sensory experience for visitors while simultaneously promoting biodiversity within the sanctuary's ecosystem.
The sanctuary resonates with the melodic symphony of avian chirping, imbuing the atmosphere with a serene tranquility that beckons visitors to pause and listen. This auditory element enhances the immersive experience, forging a profound connection between visitors and the encompassing natural world.
Project team: Arch. Razvan Barsan, arch. Alexandru Duca.
7777 Museum of Emotions


Museum of Emotions stands for a revolutionary metaverse project where architecture becomes the medium for exploring the vast spectrum of human emotions. As you step into this world, you may not realize it at first, but every corner, every curve, and every space within this project has been crafted to influence and evoke emotional responses.
At the heart of the museum lie two distinct halls, each a testament to the power of architecture in shaping our innermost feelings. The first hall, shrouded in shadows and adorned with stark, angular lines, serves as a conduit for exploring the depths of negative emotions. Here, visitors may find themselves immersed in an atmosphere of melancholy, fear, or sorrow, as they navigate through spaces designed to provoke introspection and contemplation. Contrastingly, the second hall radiates with warmth and light. This space is dedicated to celebrating the brighter facets of the human experience, evoking emotions of joy and serenity. As visitors find themselves wandering through this luminous hall, they are enveloped in an aura of positivity and optimism, guided by the uplifting design that surrounds them. The tower-like structure gives the project a monumental air.
What sets the Museum of Emotions apart is its unique approach to conveying its design concept and philosophy. Unlike traditional museums, which rely heavily on explanatory texts and audio guides, this project relies solely on visual elements to communicate its message. Through immersive 3D environments, unique architectural details, and dynamic lighting effects, visitors are invited to experience the power of design firsthand, allowing them to forge a deeper connection with their own emotions and the spaces that shape them.
In the Museum of Emotions, the line between observer and participant blurs, as visitors become active participants in their own emotional journey. Here, amidst the interplay of light and shadow, form and function, individuals are empowered to explore the depths of their own psyche, to confront the full spectrum of human emotion with courage and curiosity. Whether wandering the shadowy corridors of despair or basking in the radiant glow of joy, each visitor is afforded the opportunity to discover something profound within themselves—to connect with the very essence of what it means to be human.
Architecture and Design:
The museum features two main halls, each designed to evoke specific emotional responses.
The first hall embodies negative emotions, characterized by shadows and angular lines, fostering an atmosphere of melancholy, fear, and sorrow.
In contrast, the second hall exudes warmth and light, celebrating joy and serenity, creating an ambiance of positivity and optimism.
A tower-like structure adds a monumental aspect to the project, enhancing its visual impact and symbolic significance.
Visual elements, immersive 3D environments, unique architectural details, and dynamic lighting effects are employed to convey the design concept and philosophy, replacing traditional explanatory texts and audio guides.
Company: Razvan Barsan Partners
Team: arch. Razvan Barsan, arch. Alexandru Duca
At the heart of the museum lie two distinct halls, each a testament to the power of architecture in shaping our innermost feelings. The first hall, shrouded in shadows and adorned with stark, angular lines, serves as a conduit for exploring the depths of negative emotions. Here, visitors may find themselves immersed in an atmosphere of melancholy, fear, or sorrow, as they navigate through spaces designed to provoke introspection and contemplation. Contrastingly, the second hall radiates with warmth and light. This space is dedicated to celebrating the brighter facets of the human experience, evoking emotions of joy and serenity. As visitors find themselves wandering through this luminous hall, they are enveloped in an aura of positivity and optimism, guided by the uplifting design that surrounds them. The tower-like structure gives the project a monumental air.
What sets the Museum of Emotions apart is its unique approach to conveying its design concept and philosophy. Unlike traditional museums, which rely heavily on explanatory texts and audio guides, this project relies solely on visual elements to communicate its message. Through immersive 3D environments, unique architectural details, and dynamic lighting effects, visitors are invited to experience the power of design firsthand, allowing them to forge a deeper connection with their own emotions and the spaces that shape them.
In the Museum of Emotions, the line between observer and participant blurs, as visitors become active participants in their own emotional journey. Here, amidst the interplay of light and shadow, form and function, individuals are empowered to explore the depths of their own psyche, to confront the full spectrum of human emotion with courage and curiosity. Whether wandering the shadowy corridors of despair or basking in the radiant glow of joy, each visitor is afforded the opportunity to discover something profound within themselves—to connect with the very essence of what it means to be human.
Architecture and Design:
The museum features two main halls, each designed to evoke specific emotional responses.
The first hall embodies negative emotions, characterized by shadows and angular lines, fostering an atmosphere of melancholy, fear, and sorrow.
In contrast, the second hall exudes warmth and light, celebrating joy and serenity, creating an ambiance of positivity and optimism.
A tower-like structure adds a monumental aspect to the project, enhancing its visual impact and symbolic significance.
Visual elements, immersive 3D environments, unique architectural details, and dynamic lighting effects are employed to convey the design concept and philosophy, replacing traditional explanatory texts and audio guides.
Company: Razvan Barsan Partners
Team: arch. Razvan Barsan, arch. Alexandru Duca
Cascade Office
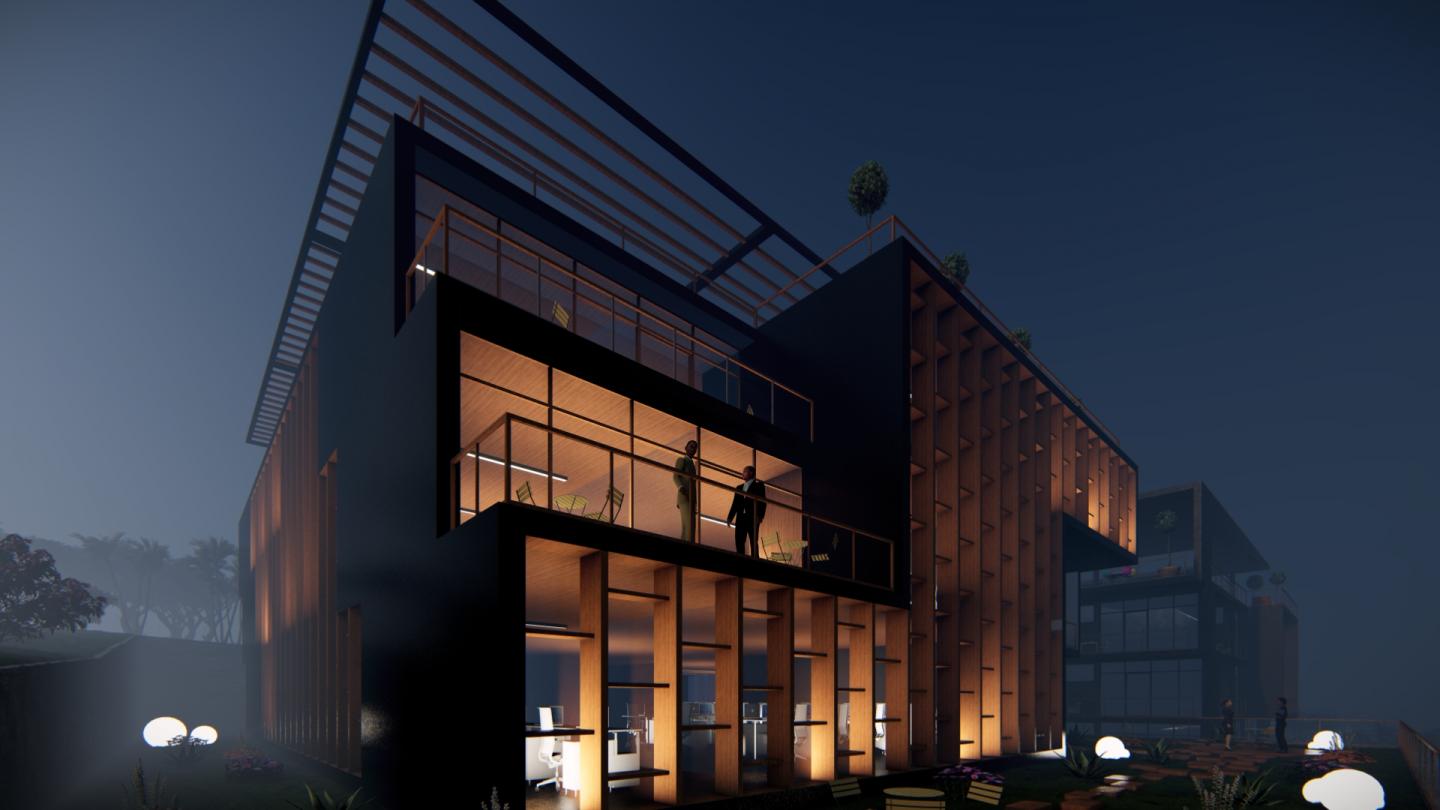

The project is located in Kigali, the capital of Rwanda, located in East Africa. Located in the Gacuriro area, the plot is located on an alley that connects to the main road. Office building is designed near the first residential apartment as second phase. Apartment building has cantilevers to one side. These cantilevers gave inspiration for new office building design. Opposite direction setbacks is designed on the each corner of office building. While designing that building, we thought about how we could give an architectural identity to an office building consisting of 3 floors. We designed the structure without losing too much space by staggering in the opposite direction at the corners of the building. The setbacks designed in different directions at the corner points define an inverted Z-shaped sign on the front of the building. This resulting façade area was designed as a grid with vertical and horizontal wooden profiles. After parking the car on the basement floor, you can reach the 3 office floors on the upper floors of the building or the cafe area on the roof terrace. Triple spheres were used as night lighting in the garden landscaping. These triple spheres and the rational geometric rectangular design of the building contrast with each other and strengthen each other's existence. Although it is a very low-rise office building, the design of the building is unique and has the architectural design quality that will provide the prestige required to represent a company's brand.
G 2 floors rooftop basement
Selim Senin
G 2 floors rooftop basement
Selim Senin
De Soie
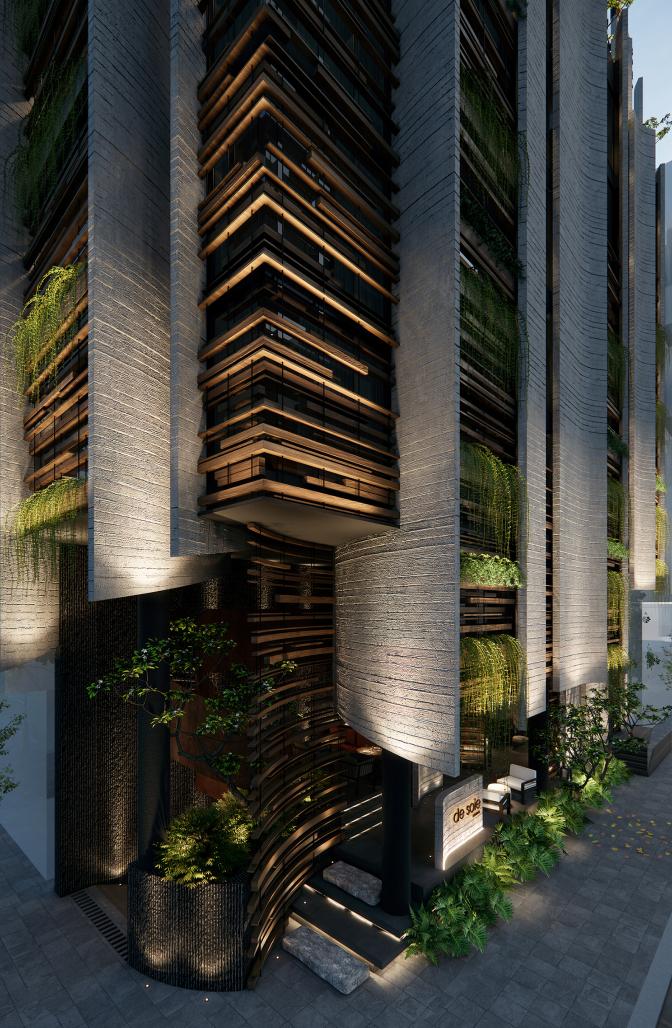

De Soie - the story of Asian silk strips - is a small-scale resort project in the center of Vietnam urban city. The challenge was developing a place that offered a secluded place and different experience from high-density urban status quo. Guiding for this idea is an image inspired by Asian silk ribbons which is telling a story about Vietnamese identity in resorts, traditional earthy colors, sustainable local materials, and a spirit of reused old items.
With an area of 150 m2, this project is planned with 8 floors. We are focus on developing a culinary space on the 2nd floor. The 1st floor is devoted for creating a traffic landscape that connected to the 2nd floor, and connecting the street f&b business model around the 1st floor sidewalk at the same time. The receptionist is at a small area in the lobby with moderate service needs. The soft image of multi-colored silk strips interwoven is the main idea guiding this connection. Dry grass bushes, old steel structures, salvaged floodwood,... all of these materials create a space full of nostalgia for old things - bringing a "slow down" experience when people enter this place. 3rd-7th floors are designed for resort rooms with many multi-purpose amenities but it is very close to rustic local materials: polished stone, natural wood, rough concrete... The entire open space connecting with each other and prioritizing the inward experience, separating it from the outside through layers of greenery and wooden lamellas. The rooftop is designed for a garden combined with a swimming pool, but it is covered with layers of greenery that makes it feel like entering a high-altitude forest with rustic local materials such as pebbles and recycled old wood.
The overall exterior is composed of interwoven concrete "silk strips" that break the dry structure of a vertically developed building. De Soie has demonstrated our spirit in developing sustainable architecture with local colors, while building a unique and rustic resort experiences in a new urban area. It feels like the way we can touch a soft silk strip.
Location : Da Nang , Viet Nam
Area : 150 m2
Area construction : 1.500 m2
Main material : concrete, dry grass bushes, old steel structures, salvaged floodwood
Project Development Consultant : ENSEM Hospitality
Architecture Design : MAS Architecture Workshop
Lead Architect : Nguyen Cong Thanh
Team Member : Le Tinh Tam, Tran Phuoc Hoang
With an area of 150 m2, this project is planned with 8 floors. We are focus on developing a culinary space on the 2nd floor. The 1st floor is devoted for creating a traffic landscape that connected to the 2nd floor, and connecting the street f&b business model around the 1st floor sidewalk at the same time. The receptionist is at a small area in the lobby with moderate service needs. The soft image of multi-colored silk strips interwoven is the main idea guiding this connection. Dry grass bushes, old steel structures, salvaged floodwood,... all of these materials create a space full of nostalgia for old things - bringing a "slow down" experience when people enter this place. 3rd-7th floors are designed for resort rooms with many multi-purpose amenities but it is very close to rustic local materials: polished stone, natural wood, rough concrete... The entire open space connecting with each other and prioritizing the inward experience, separating it from the outside through layers of greenery and wooden lamellas. The rooftop is designed for a garden combined with a swimming pool, but it is covered with layers of greenery that makes it feel like entering a high-altitude forest with rustic local materials such as pebbles and recycled old wood.
The overall exterior is composed of interwoven concrete "silk strips" that break the dry structure of a vertically developed building. De Soie has demonstrated our spirit in developing sustainable architecture with local colors, while building a unique and rustic resort experiences in a new urban area. It feels like the way we can touch a soft silk strip.
Location : Da Nang , Viet Nam
Area : 150 m2
Area construction : 1.500 m2
Main material : concrete, dry grass bushes, old steel structures, salvaged floodwood
Project Development Consultant : ENSEM Hospitality
Architecture Design : MAS Architecture Workshop
Lead Architect : Nguyen Cong Thanh
Team Member : Le Tinh Tam, Tran Phuoc Hoang
Green Oasis
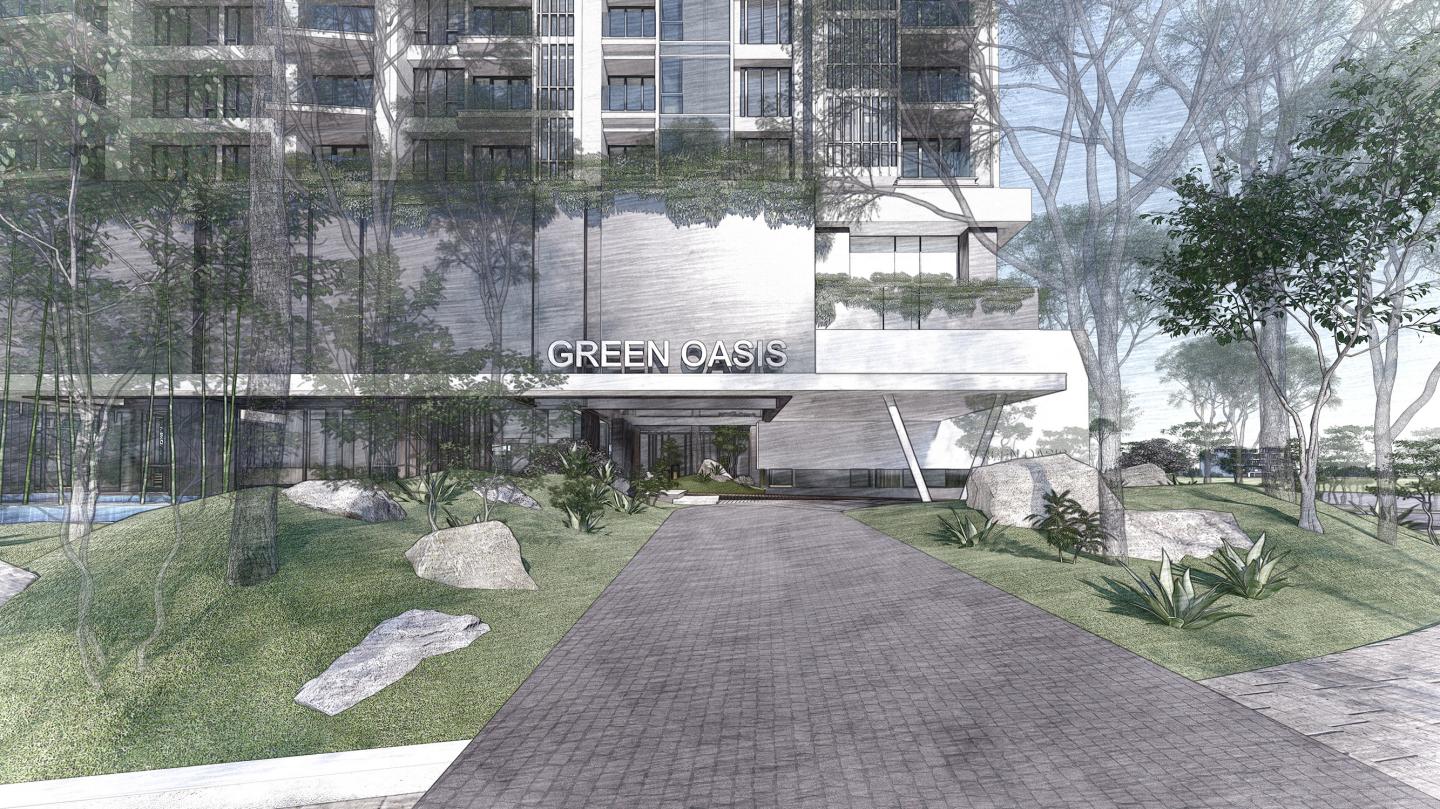

Located right next to Yuguang Island, Tainan, the site is surrounded by water, trees, and a diversity of species. Combining water, greenery, and our material, the project ensures sunlight in every corner of the building and cools down the overall temperature with a great amount of water. As seasons change, the architecture provides the best visual scale through its interesting structure and comfortable living environment for the residents inside.
The project site is close to the nearby mangrove environment, known for its biological diversity. Unlike traditional buildings that line their entrances with the site territory, Green Oasis seats at the middle of the site and is surrounded by natural-like parks, blurring the boundary between the road and the site area by planting lots of local greenery around, extending the nearby mangrove system deeper to the human activity area. Thus, the project invites local species to thrive, provides a larger space for migratory birds to stay, and creates a visual immersion between the architecture and the environment. On the second floor of the architecture, the swimming pool is sheltered by the greens around, creating a comfortable and private environment for one to enjoy the space. In addition to plants, we use glass to shape the façade of the architecture, reflecting the green’ shape and shadows on the walls. The glasses around invite sunlight to shine in the interior space with the artificial light, creating intriguing and playful visual interaction and light movement throughout the multi-layer structure and height differences in the library and public spaces.
To design a space that co-exists with the environment, we discover nature with the form of architecture by using the simplest manufacturing technique. The beauty of nature reflects upon the chosen natural materials and texture, creating a sense of grandiosity and luxury through natural imagery, using deciduous trees to perform the change of season as residents enjoy themselves in the public space.
The structure of the architecture fuses the indoor and outdoor spaces by creating a two-building-like appearance. The outer façade blocks the west exposure, preventing the severe sunlight of southern Taiwan. At the same time, there is an atrium design between the outer and the inner part. When the outer façade heated up the upper air, the hollow space draws in colder fresh air from the bottom to purify and improve the interior ventilation. With the landscaped pool and the shade of the outer façade cooling down the air on the ground floor, the architectural structure forms a convection cycle that helps save energy costs by lowering the overall temperature and creating better living spaces and public activity areas.
Chain10 Architecture & Interior Design Institute
The project site is close to the nearby mangrove environment, known for its biological diversity. Unlike traditional buildings that line their entrances with the site territory, Green Oasis seats at the middle of the site and is surrounded by natural-like parks, blurring the boundary between the road and the site area by planting lots of local greenery around, extending the nearby mangrove system deeper to the human activity area. Thus, the project invites local species to thrive, provides a larger space for migratory birds to stay, and creates a visual immersion between the architecture and the environment. On the second floor of the architecture, the swimming pool is sheltered by the greens around, creating a comfortable and private environment for one to enjoy the space. In addition to plants, we use glass to shape the façade of the architecture, reflecting the green’ shape and shadows on the walls. The glasses around invite sunlight to shine in the interior space with the artificial light, creating intriguing and playful visual interaction and light movement throughout the multi-layer structure and height differences in the library and public spaces.
To design a space that co-exists with the environment, we discover nature with the form of architecture by using the simplest manufacturing technique. The beauty of nature reflects upon the chosen natural materials and texture, creating a sense of grandiosity and luxury through natural imagery, using deciduous trees to perform the change of season as residents enjoy themselves in the public space.
The structure of the architecture fuses the indoor and outdoor spaces by creating a two-building-like appearance. The outer façade blocks the west exposure, preventing the severe sunlight of southern Taiwan. At the same time, there is an atrium design between the outer and the inner part. When the outer façade heated up the upper air, the hollow space draws in colder fresh air from the bottom to purify and improve the interior ventilation. With the landscaped pool and the shade of the outer façade cooling down the air on the ground floor, the architectural structure forms a convection cycle that helps save energy costs by lowering the overall temperature and creating better living spaces and public activity areas.
Chain10 Architecture & Interior Design Institute
